BILDERNA LADDAS...
Hus & Enfamiljshus (Till salu)
Referens:
EDEN-T96117148
/ 96117148
Referens:
EDEN-T96117148
Land:
PT
Stad:
Real Dume e Semelhe
Kategori:
Bostäder
Listningstyp:
Till salu
Fastighetstyp:
Hus & Enfamiljshus
Fastighets storlek:
460 m²
Tomt storlek:
3 641 m²
Rum:
6
Sovrum:
6
Badrum:
5
AVERAGE HOME VALUES IN TENÕES
REAL ESTATE PRICE PER M² IN NEARBY CITIES
| City |
Avg price per m² house |
Avg price per m² apartment |
|---|---|---|
| Vila Nova de Famalicão | 16 924 SEK | 21 239 SEK |
| Ponte de Lima | 18 502 SEK | 33 431 SEK |
| Fafe | 14 453 SEK | - |
| Esposende | 26 330 SEK | 29 334 SEK |
| Esposende | - | 25 669 SEK |
| Maia | 23 904 SEK | 29 299 SEK |
| Maia | 25 928 SEK | 29 592 SEK |
| Paredes | 21 384 SEK | 38 125 SEK |
| Valongo | 20 346 SEK | 21 568 SEK |
| Caminha | 19 727 SEK | - |
| Matosinhos | - | 44 904 SEK |
| Porto | 42 581 SEK | 48 061 SEK |
| Gondomar | 21 865 SEK | 25 362 SEK |
| Marco de Canaveses | 24 204 SEK | - |
| Vila Nova de Cerveira | - | 29 616 SEK |
| Canidelo | - | 51 761 SEK |
| Vila Nova de Gaia | 29 975 SEK | 39 792 SEK |
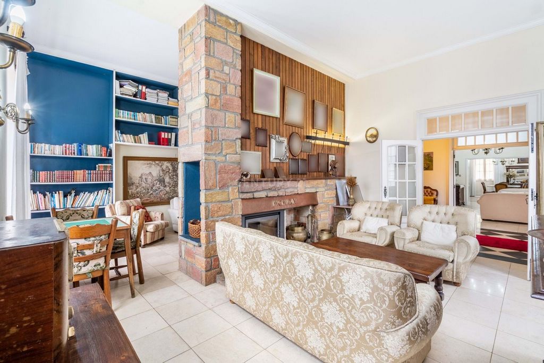



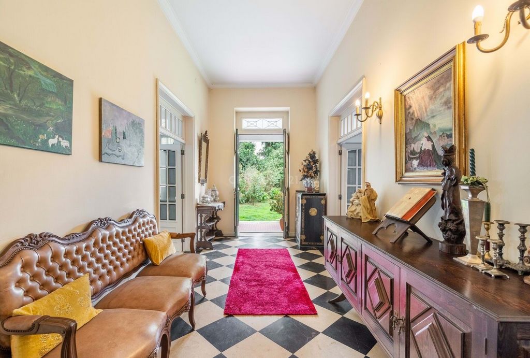
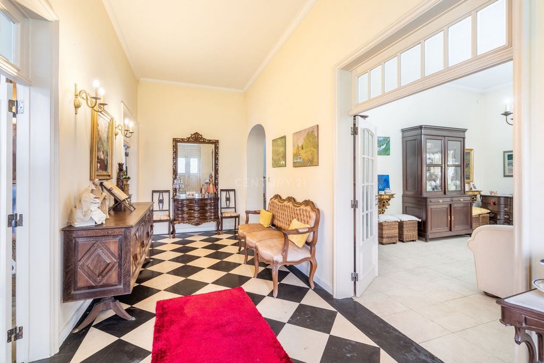






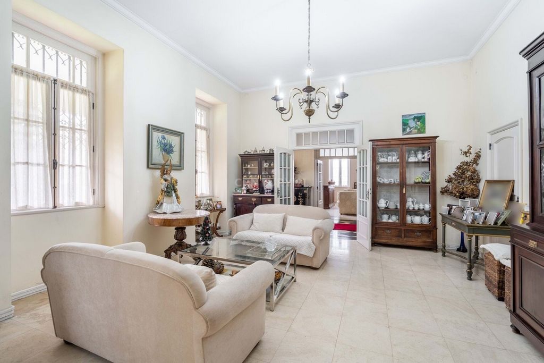
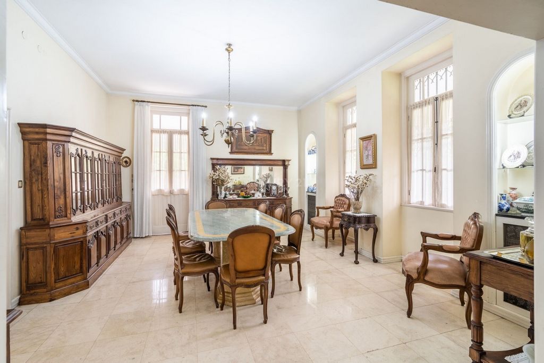
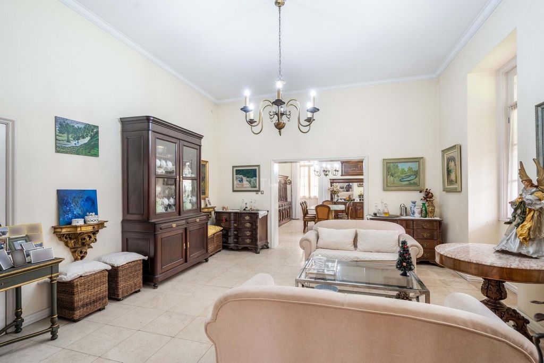

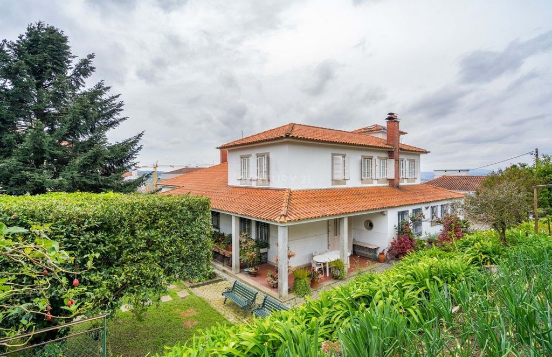










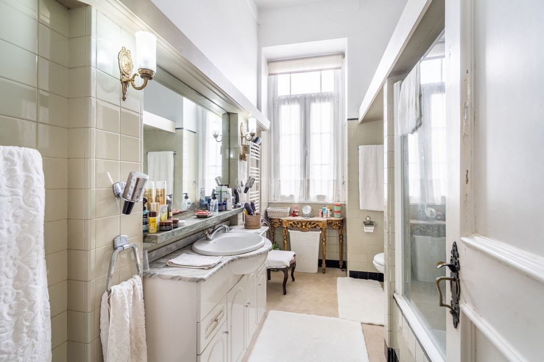

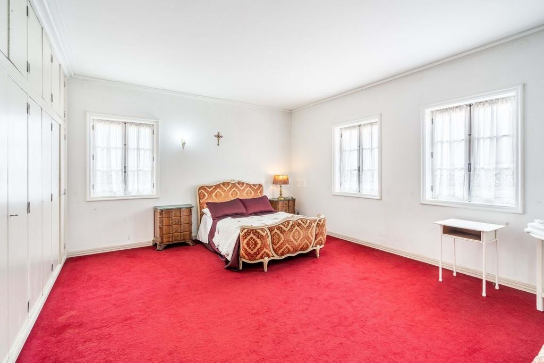
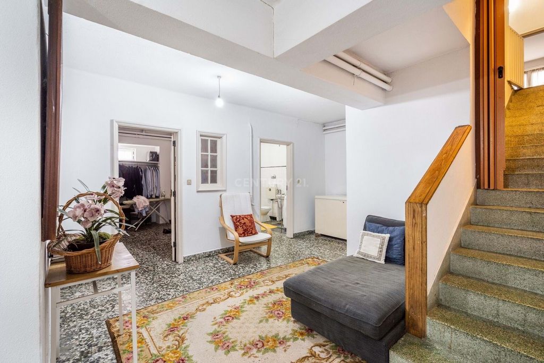

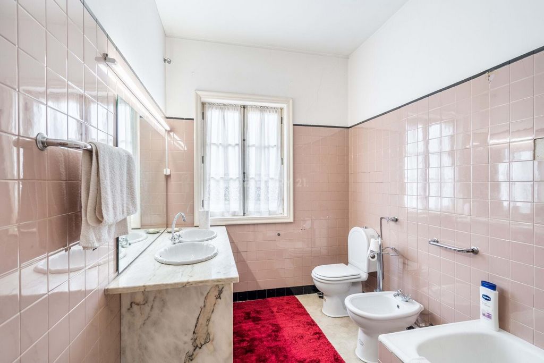
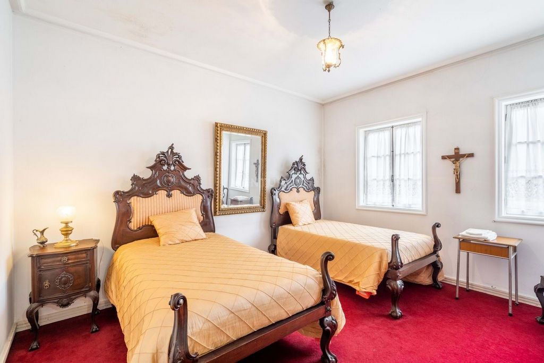



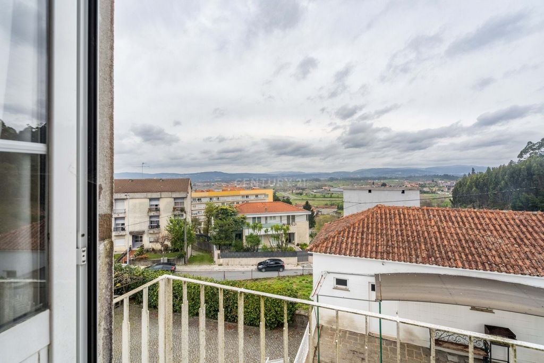


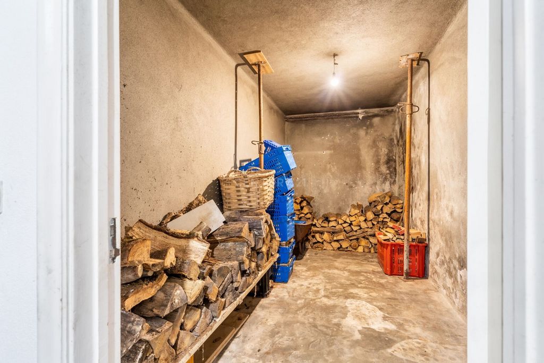


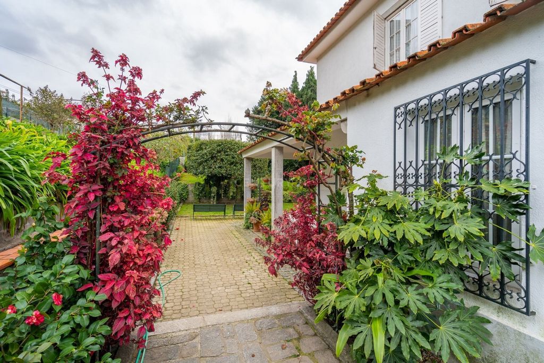



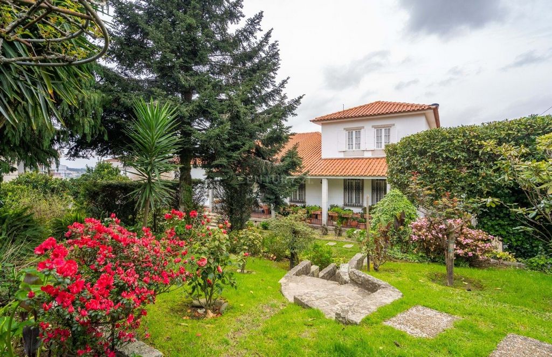
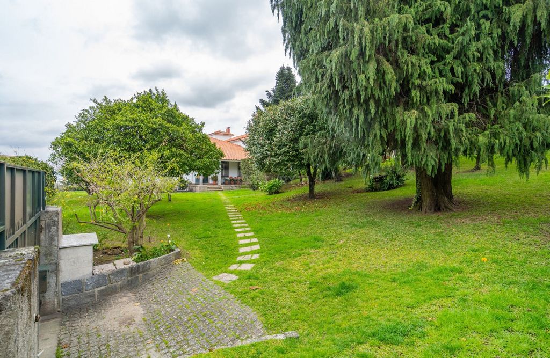
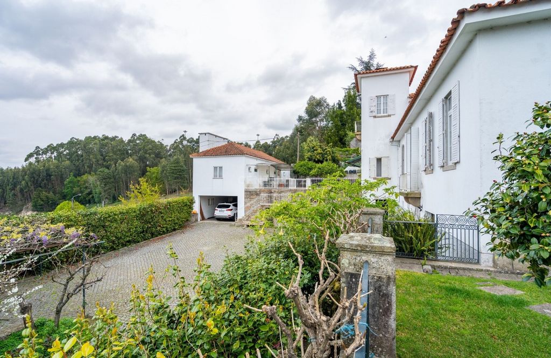


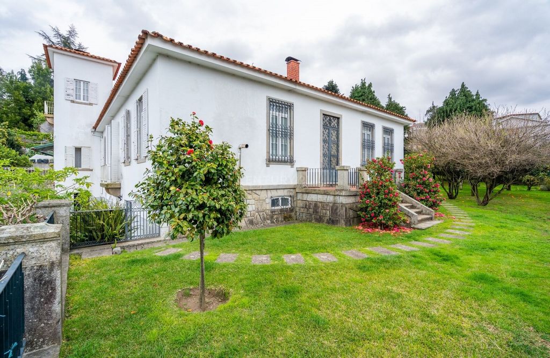
Currently, the entire palace is in very good condition and is even inhabited by the current owners, with excellent sun exposure and great privacy due to the walls that isolate it.In addition to great views, a huge garden with fruit trees and a large vegetable garden for the production of organic food, this villa is the perfect symbiosis between privacy and proximity to the historic center of the city, being just a 15-minute walk from the historic center allowing you to easily move anywhere, at the same time if you need a car, in 3 minutes you can access the A3 and A11 motorway.The house / mansion is distributed in the following divisions:Ground floor
1 Hall
1 large wine cellar
1 Room that allows the installation of machines
1 storage room
1 WC Service1st FLOOR
Entrance hall
Kitchen
2 Living Rooms
1 large lounge with direct access to the garden
1 Library
2 Bedrooms
1 Suite with dressing room and full bathroom
1 complete WC2nd FLOOR
3 Bedrooms
1 complete WC
1 Office / reading room / observatory with views over the city
1 Attic with access door with potential for transformation and reuseEXTERIOR ANNEX
1 complete WC
1 bedroom
1 roomEXTERNAL AREA
Large garden with space to build a swimming pool
Vegetable garden for the production of organic food
Water tank
Garage
Patio that allows the parking of several vehiclesOTHER FEATURES
Heat recovery
Electric radiators
Wood burning stove
Drinking water from a mine
Gas through industrial cylinders (allows the connection of piped gas)
Pre-installation for cylinder
OthersThis villa / palace is a guaranteed investment for anyone looking to acquire not only a large villa but a piece of the history of the city of Braga, either for their own or multi-family housing or above all in the ease of conversion into a Hotel or Senior Residential, having taking into account its tranquility, privacy, proximity to the center and quick access to the main highways.If you are looking to make an investment in this area, do not buy without first visiting this property! Visa fler Visa färre Un morceau de l'histoire de la ville de Braga : c'est ainsi que l'on peut décrire cette maison qui se rapproche le plus d'un palais, située entre la mairie de Braga et le stade municipal.Restaurée en 1964, les archives montrent que dans les années 1960, les propriétaires actuels appartenaient à la famille propriétaire de l'ancienne usine Pachancho, fondée en 1920, précurseur de l'industrie des moteurs au Portugal.
Actuellement, l'ensemble du palais est en très bon état et est même habité par les propriétaires actuels, avec une excellente exposition au soleil et une grande intimité grâce aux murs qui l'isolent.En plus de superbes vues, d'un immense jardin avec des arbres fruitiers et d'un grand potager pour la production d'aliments biologiques, cette villa est la symbiose parfaite entre intimité et proximité du centre historique de la ville, à seulement 15 minutes à pied de le centre historique vous permettant de vous déplacer facilement n'importe où, en même temps si vous avez besoin d'une voiture, en 3 minutes vous pouvez accéder à l'autoroute A3 et A11.La maison / manoir est répartie dans les divisions suivantes :Rez-de-chaussée
1 salle
1 grande cave à vin
1 Local qui permet l'installation des machines
1 débarras
1 Service WC1er étage
Hall d'entrée
Cuisine
2 salons
1 grand salon avec accès direct au jardin
1 bibliothèque
2 chambres
1 Suite avec dressing et salle de bain complète
1 WC complet2ème étage
3 chambres
1 WC complet
1 Bureau / salle de lecture / observatoire avec vue sur la ville
1 Grenier avec porte d'accès avec potentiel de transformation et de réutilisationANNEXE EXTÉRIEURE
1 WC complet
1 chambre
1 chambreZONE EXTÉRIEURE
Grand jardin avec espace pour construire une piscine
Potager pour la production d'aliments biologiques
Réservoir d'eau
Garage
Patio qui permet le stationnement de plusieurs véhiculesAUTRES CARACTÉRISTIQUES
Récupération de la chaleur
Radiateurs électriques
Poêle à bois
L'eau potable d'une mine
Gaz via des bouteilles industrielles (permet le raccordement de gaz canalisé)
Pré-installation pour cylindre
AutresCette villa / manoir est un investissement garanti pour tous ceux qui cherchent à acquérir non seulement une grande villa mais un morceau de l'histoire de la ville de Braga, que ce soit pour leur propre logement ou multifamilial ou surtout dans la facilité de conversion en hôtel ou Senior Residential, compte tenu de sa tranquillité, de son intimité, de sa proximité avec le centre et de son accès rapide aux principales autoroutes.Si vous cherchez à faire un investissement dans ce domaine, n'achetez pas sans avoir d'abord visité cette propriété ! Um pedaço de história da cidade de Braga: é assim que podemos descrever esta moradia T6 inserida num terreno com 3400 m2 que mais se aproxima de um palacete pela sua arquitetura requintada, situada entre a Câmara Municipal de Braga e o Estádio Municipal. Restaurada em 1964, cujo registo aponta que na época de 60, os atuais proprietários seriam da família proprietária da antiga fábrica Pachancho, fundada em 1920, percursora da indústria de motores em Portugal, todo o palacete se encontra num estado muito bom e inclusive habitado pelos atuais proprietários, dispondo de uma ótima exposição solar e com grande privacidade pelos muros que a isolam.Para além de umas ótimas vistas desafogadas sobre a cidade, um jardim enorme com árvores de fruto e de uma horta com bastante área para produção de alimentos biológicos esta moradia é a simbiose perfeita entre privacidade e proximidade ao centro histórico da cidade, estando a apenas 15 minutos a pé do centro histórico, permitindo ainda deslocar-se facilmente para qualquer local, ao mesmo tempo que, caso necessite de uma viatura, em 3 minutos acede à auto-estrada A3 e A11.A moradia / palacete está distribuída pelas seguintes divisões:R/C
1 Salão
1 Adega
1 Garrafeira, que permite transformar em casa das máquinas
1 Sala arrumos
1 WC Serviço1º PISO
Hall de entrada
Cozinha
2 Sala de estar
1 Salão de grande dimensão com acesso direto ao jardim
1 Biblioteca
2 Quartos
1 Suíte com closet e wc completo
1 WC completo2º PISO
3 Quartos
1 WC completo
1 Escritório / sala de leitura / observatório com vistas sobre a cidade
1 Sótão com porta de acesso com potencial de transformação e reaproveitamentoANEXO EXTERIOR
1 WC completo
1 Quarto
1 SalaÁREA EXTERIOR
Jardim amplo com espaço para construção de uma piscina
Horta para produção de alimentos biológicos
Tanque de água
Garagem
Pátio que permite o estacionamento de várias viaturasOUTRAS CARACTERÍSTICAS
Recuperadores de calor
Radiadores elétricos
Fogão a lenha
Água potável proveniente de uma mina
Gás através de botijas industriais (permite a conexão de gás canalizado)
Pré-instalação para cilindro
OutrasO sótão com altura suficiente para transformar em mais um quarto, escritório ou espaço de lazer tem ainda acesso direto através das escadas.Esta moradia / palacete é o investimento garantido para quem procura adquirir não só uma Moradia de grande dimensão mas um pedaço da história da cidade de Braga, quer para habitação própria ou multi-familiar ou sobretudo na facilidade de conversão num Hotel ou Residencial Sénior, tendo em conta a sua tranquilidade, privacidade, proximidade ao centro e acesso rápido às principais auto-estradas. Caso procure realizar um investimento neste âmbito não compre sem antes visitar este imóvel ! A piece of the history of the city of Braga: this is how we can describe this house that is closest to a palace, located between Braga City Hall and the Municipal Stadium.Restored in 1964, records show that in the 1960s, the current owners belonged to the family that owned the old Pachancho factory, founded in 1920, a forerunner of the engine industry in Portugal.
Currently, the entire palace is in very good condition and is even inhabited by the current owners, with excellent sun exposure and great privacy due to the walls that isolate it.In addition to great views, a huge garden with fruit trees and a large vegetable garden for the production of organic food, this villa is the perfect symbiosis between privacy and proximity to the historic center of the city, being just a 15-minute walk from the historic center allowing you to easily move anywhere, at the same time if you need a car, in 3 minutes you can access the A3 and A11 motorway.The house / mansion is distributed in the following divisions:Ground floor
1 Hall
1 large wine cellar
1 Room that allows the installation of machines
1 storage room
1 WC Service1st FLOOR
Entrance hall
Kitchen
2 Living Rooms
1 large lounge with direct access to the garden
1 Library
2 Bedrooms
1 Suite with dressing room and full bathroom
1 complete WC2nd FLOOR
3 Bedrooms
1 complete WC
1 Office / reading room / observatory with views over the city
1 Attic with access door with potential for transformation and reuseEXTERIOR ANNEX
1 complete WC
1 bedroom
1 roomEXTERNAL AREA
Large garden with space to build a swimming pool
Vegetable garden for the production of organic food
Water tank
Garage
Patio that allows the parking of several vehiclesOTHER FEATURES
Heat recovery
Electric radiators
Wood burning stove
Drinking water from a mine
Gas through industrial cylinders (allows the connection of piped gas)
Pre-installation for cylinder
OthersThis villa / palace is a guaranteed investment for anyone looking to acquire not only a large villa but a piece of the history of the city of Braga, either for their own or multi-family housing or above all in the ease of conversion into a Hotel or Senior Residential, having taking into account its tranquility, privacy, proximity to the center and quick access to the main highways.If you are looking to make an investment in this area, do not buy without first visiting this property!