BILDERNA LADDAS...
Hus & enfamiljshus for sale in Saint-Paul-en-Chablais
13 562 261 SEK
Hus & Enfamiljshus (Till salu)
Referens:
EDEN-T96093430
/ 96093430
Referens:
EDEN-T96093430
Land:
FR
Stad:
Saint-Paul-En-Chablais
Postnummer:
74500
Kategori:
Bostäder
Listningstyp:
Till salu
Fastighetstyp:
Hus & Enfamiljshus
Fastighets storlek:
250 m²
Rum:
11
Sovrum:
7
REAL ESTATE PRICE PER M² IN NEARBY CITIES
| City |
Avg price per m² house |
Avg price per m² apartment |
|---|---|---|
| Évian-les-Bains | 48 662 SEK | 48 154 SEK |
| Thonon-les-Bains | 40 110 SEK | 36 534 SEK |
| Sciez | 44 511 SEK | - |
| Douvaine | 38 808 SEK | 45 037 SEK |
| Samoëns | 40 823 SEK | 44 374 SEK |
| Cranves-Sales | 45 329 SEK | - |
| Cluses | - | 25 376 SEK |
| Annemasse | 40 533 SEK | 40 143 SEK |
| Vétraz-Monthoux | 51 772 SEK | 43 253 SEK |
| Divonne-les-Bains | 64 041 SEK | 61 908 SEK |
| Bonneville | 34 216 SEK | 31 226 SEK |
| Magland | - | 44 629 SEK |
| La Roche-sur-Foron | 38 477 SEK | - |
| Ferney-Voltaire | 47 798 SEK | 50 055 SEK |
| Gex | 51 855 SEK | 45 443 SEK |
| Saint-Genis-Pouilly | 51 104 SEK | 46 522 SEK |
| Saint-Julien-en-Genevois | - | 51 956 SEK |
| Passy | 34 588 SEK | 30 079 SEK |
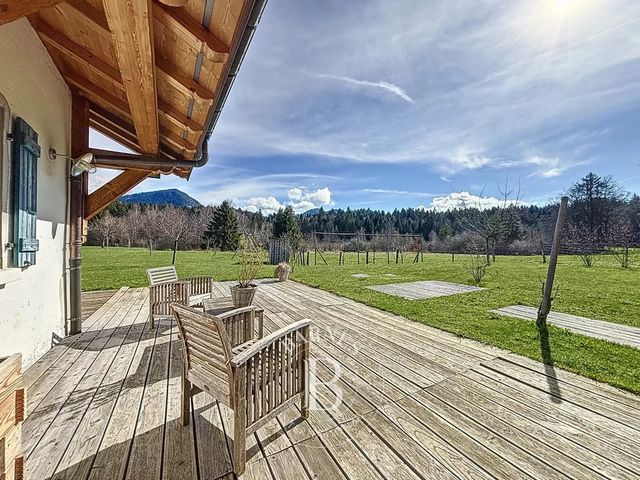

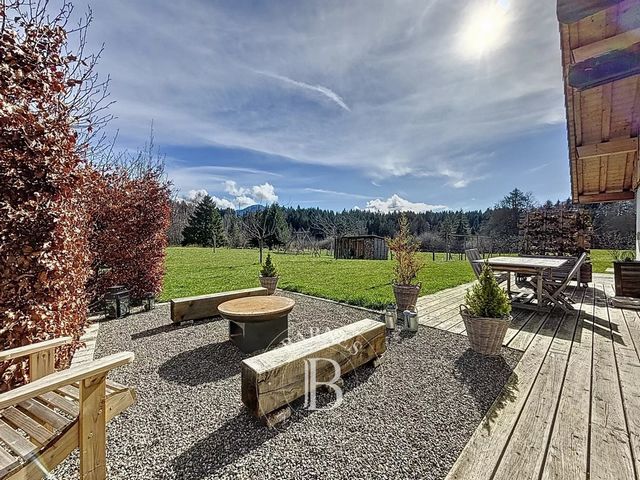
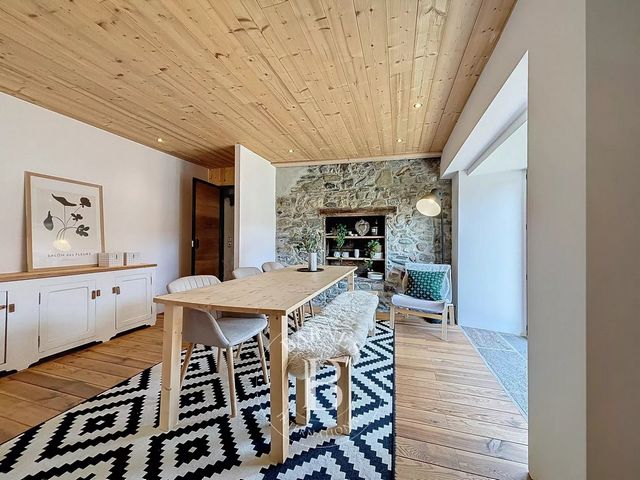


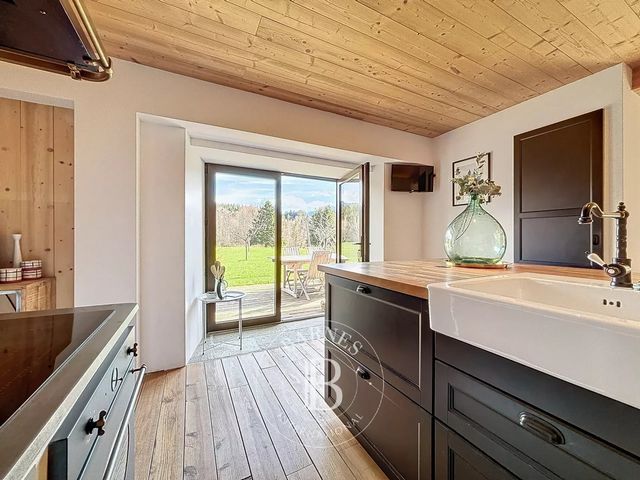
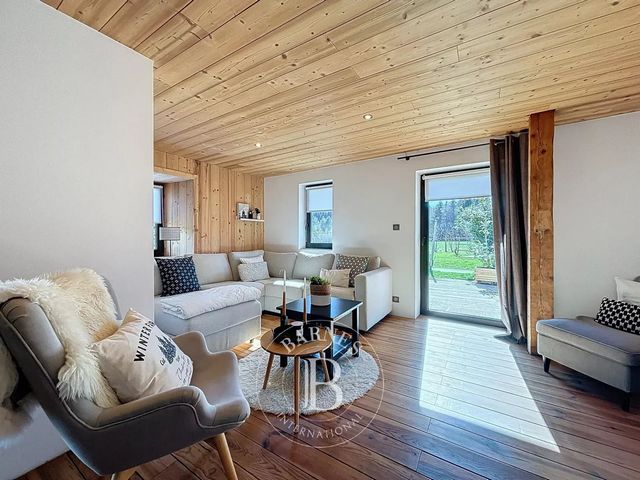

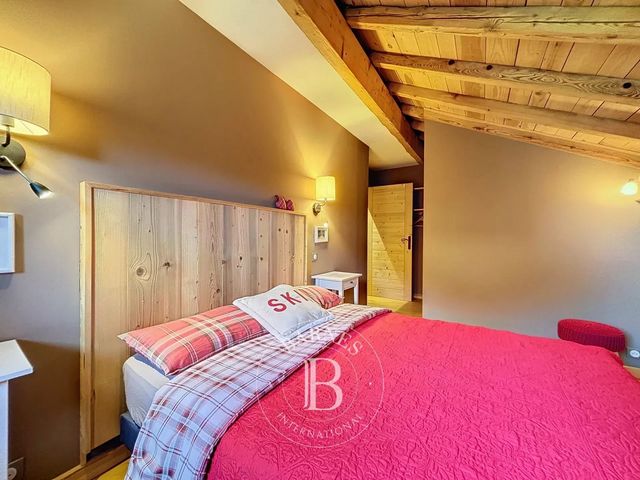

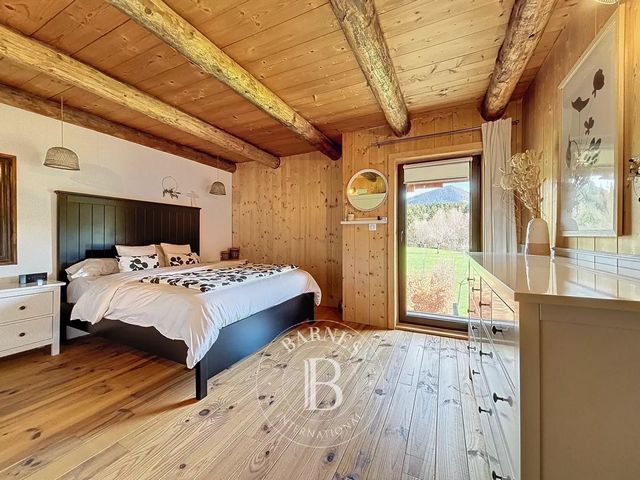

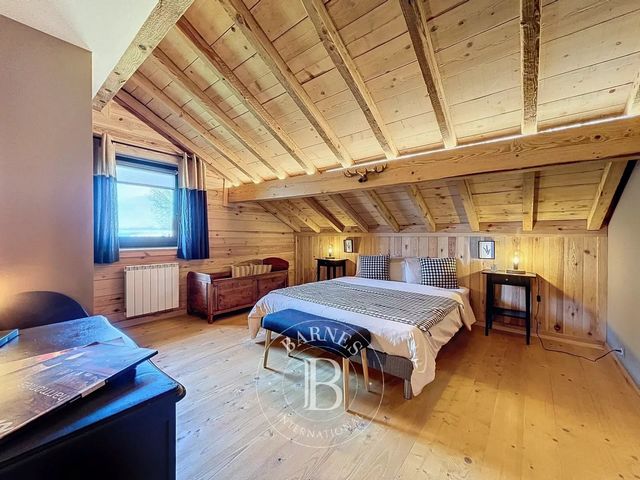
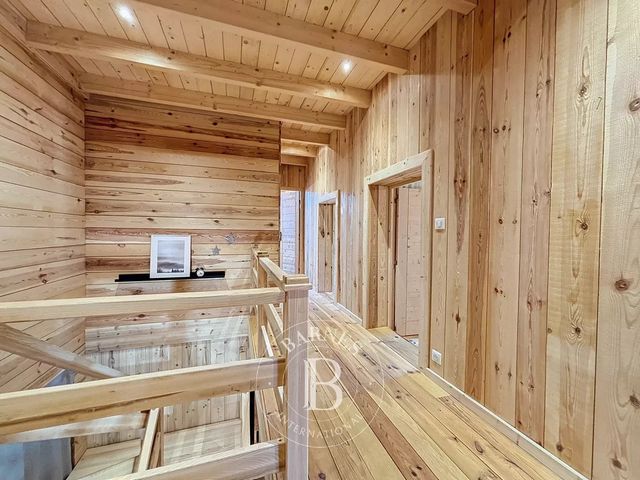

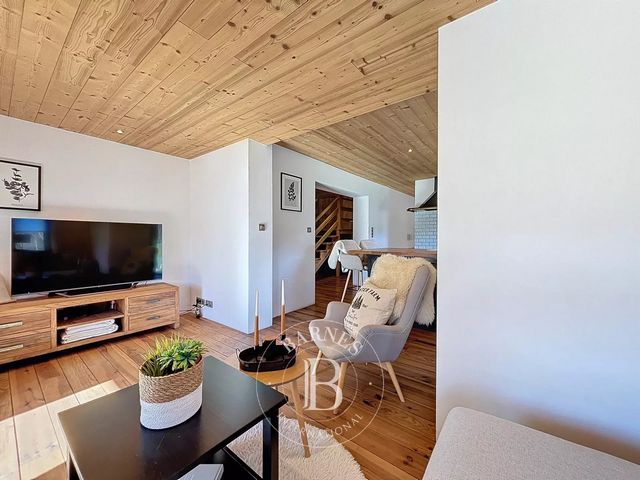
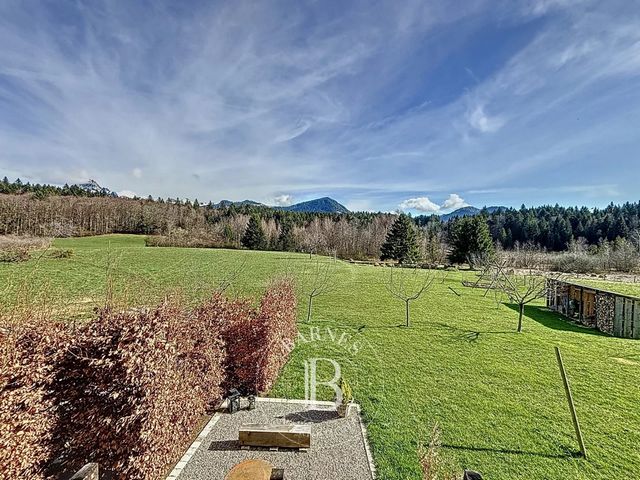
Upstairs the level has 4 bedrooms, one of which is en suite and a separate bathroom.A closed garage, spacious cave, as well as numerous outdoor parking spaces and a 3 730 sqm garden offer a privileged setting in a natural area. Visa fler Visa färre Proche d'Évian-les-Bains, dans un hameau préservé en pleine nature, cette ancienne ferme entièrement rénovée est constituée de deux habitations. Actuellement exploité en gîte, l'ensemble peut être facilement relié au gré des besoins pour constituer une surface habitable de 250 m².La partie gîte se compose en rez-de-chaussée d'un séjour-cuisine d'environ 52 m², décoré avec soin, cet espace équipé d'un poêle à bois, ouvre sur le jardin exposé sud-ouest. À l'étage, chacune des trois chambres est équipée d'une salle de bains ou salle d'eau.L'habitation principale dispose d'un séjour d'environ 56 m² ouvrant sur le jardin. Cet espace offre une bonne répartition des espaces avec une salle à manger dotée d'un poêle à bois, une cuisine aménagée et un salon. Ce niveau est complété par un carnotzet et une buanderie.
À l'étage le niveau dispose de 4 chambres dont une en suite et une salle de bains séparée.Un garage fermé, une cave pouvant être aménagée ainsi que de nombreuses places de parc en extérieur complètent le bien. Le jardin de 3 730 m² offre un cadre privilégié en zone naturelle. Near Évian-les-Bains, in a hamlet preserved in the heart of nature, this completely renovated old farm is made up of two dwellings. Currently operated as a gîte, the whole can be easily connected as needed to create a living space of 250 sqm.The gîte part is made up on the ground floor of a living room-kitchen of approximately 52 sqm, carefully decorated, this space equipped with a wood stove, opens onto the south-west facing garden. Upstairs, the three bedrooms are each equipped with a bathroom or shower room.The main house has a living room of approximately 56 sqm opening onto the garden. This space offers a good distribution of spaces with a dining room equipped with a wood stove, a fitted kitchen and a living room. This level is completed by a carnotzet and a laundry room.
Upstairs the level has 4 bedrooms, one of which is en suite and a separate bathroom.A closed garage, spacious cave, as well as numerous outdoor parking spaces and a 3 730 sqm garden offer a privileged setting in a natural area. In der Nähe von Évian-les-Bains, in einem im Herzen der Natur erhaltenen Weiler, besteht dieser komplett renovierte alte Bauernhof aus zwei Wohnhäusern. Derzeit als Gîte betrieben, kann das Ganze bei Bedarf einfach verbunden werden, um eine Wohnfläche von 250 m² zu schaffen.Der Gîte-Teil befindet sich im Erdgeschoss einer Wohnküche von ca. 52 m², die sorgfältig eingerichtet ist und mit einem Holzofen ausgestattet ist und sich zum nach Südwesten ausgerichteten Garten öffnet. Im Obergeschoss sind die drei Schlafzimmer jeweils mit einem Bad oder Duschbad ausgestattet.Das Haupthaus verfügt über ein Wohnzimmer von ca. 56 m², das sich zum Garten hin öffnet. Dieser Raum bietet eine gute Raumaufteilung mit einem Esszimmer mit Holzofen, einer Einbauküche und einem Wohnzimmer. Diese Ebene wird durch ein Carnotzet und eine Waschküche vervollständigt.
Im Obergeschoss verfügt die Ebene über 4 Schlafzimmer, eines davon en suite und ein separates Badezimmer.Eine geschlossene Garage, eine geräumige Höhle sowie zahlreiche Außenparkplätze und ein 3.730 m² großer Garten bieten eine privilegierte Lage in einem natürlichen Gebiet.