19 330 126 SEK
5 bd
250 m²
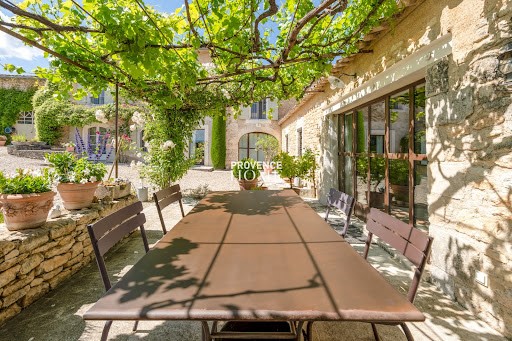
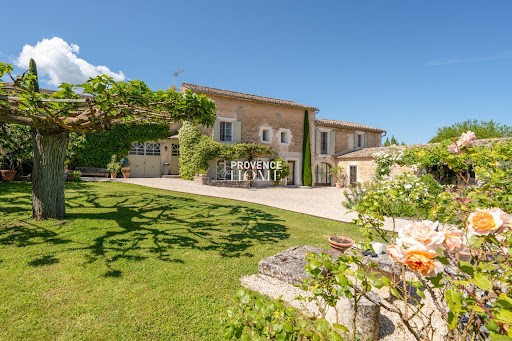
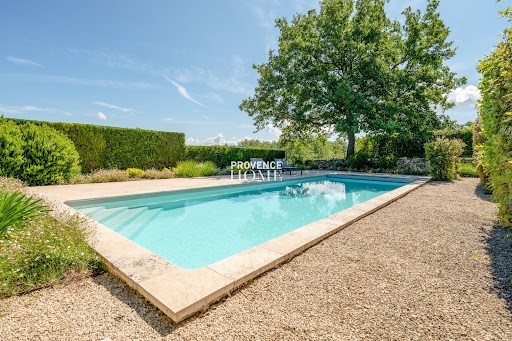
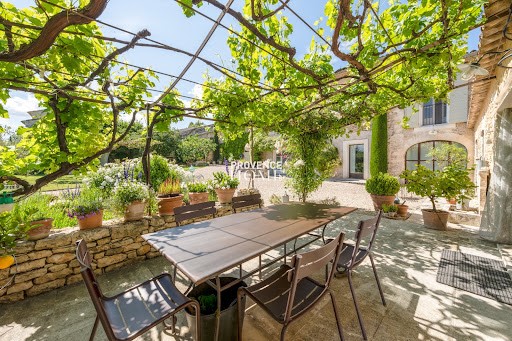
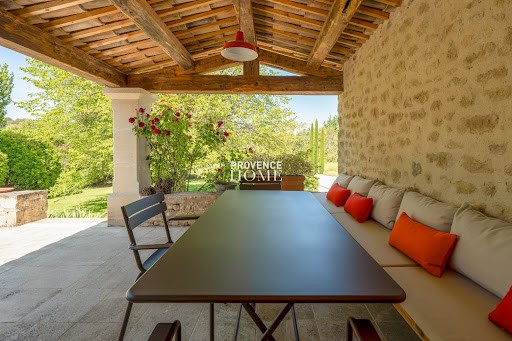
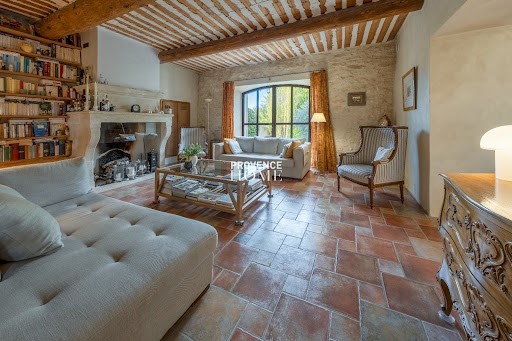
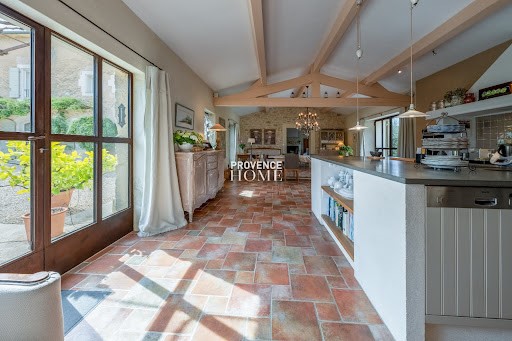
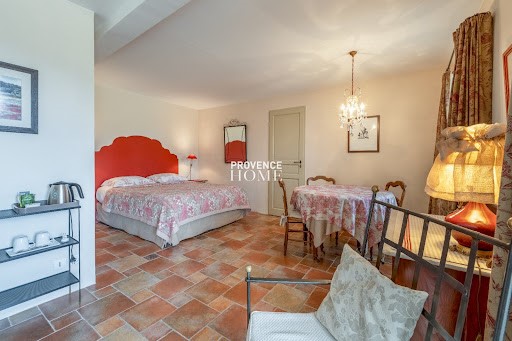
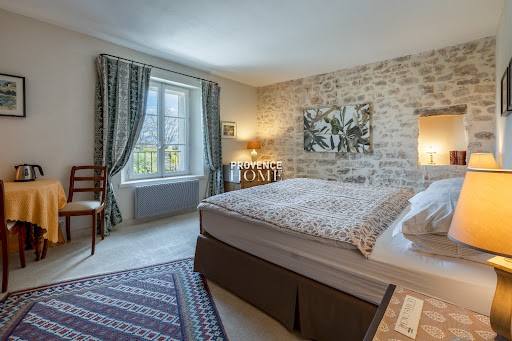
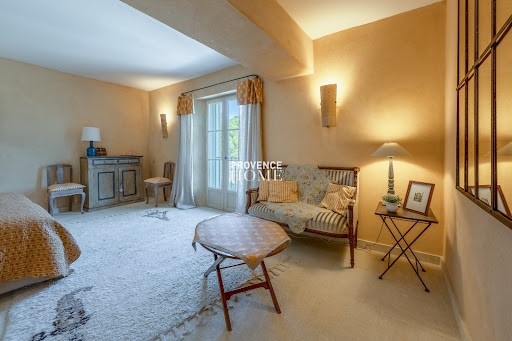
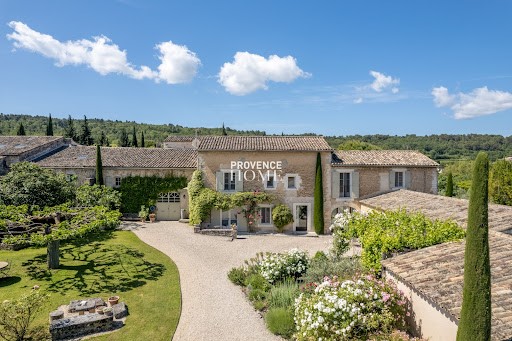
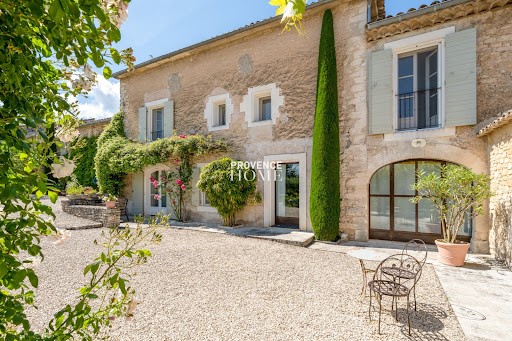
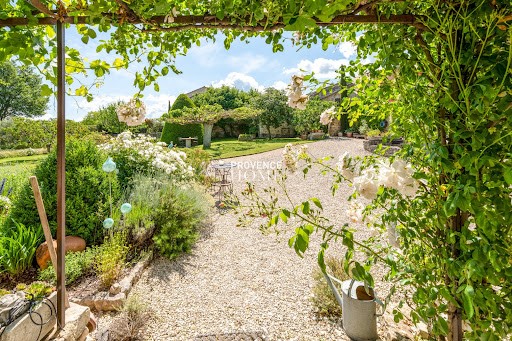
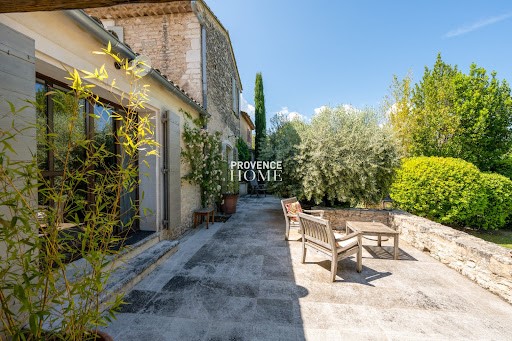
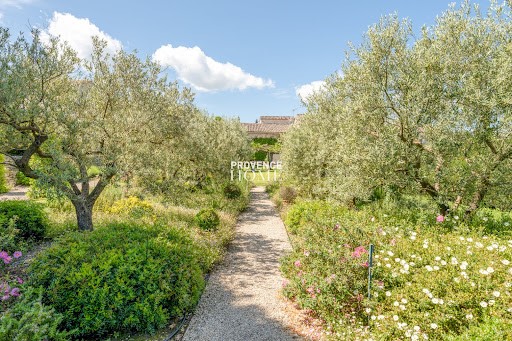
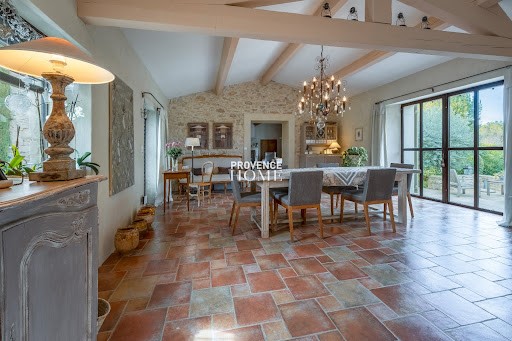
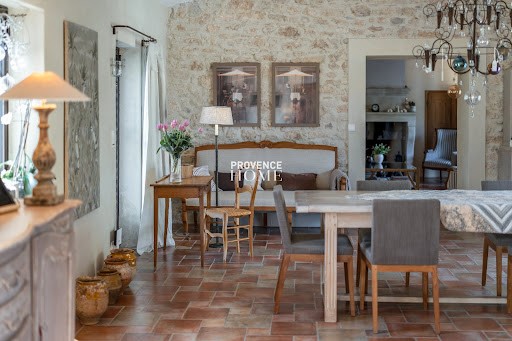
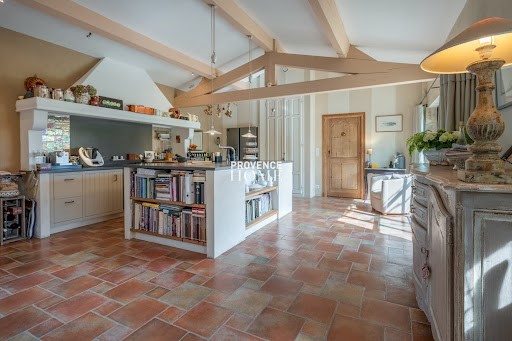
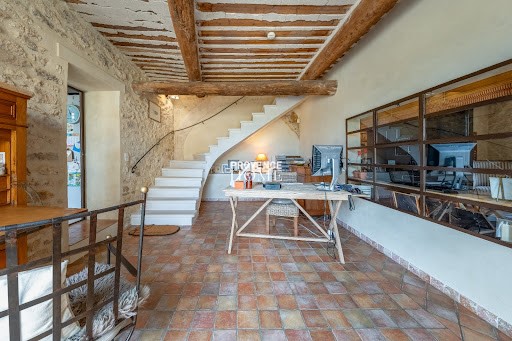
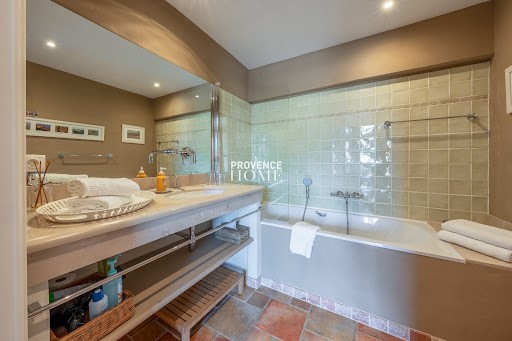
SURROUNDINGS OF THE PROPERTY
The property is located at the end of a hamlet composed of restored old houses, with no overlooking neighbors and accessible via a small path. The environment is agricultural, mainly planted with vineyards, with a charming bucolic landscape...
EXTERIORS OF THE PROPERTY
You enter the property through a beautiful wrought iron gate and a carport accommodates 2 vehicles. You are greeted by a flowered and landscaped garden enclosed on 2 sides by the restored buildings, then by a vegetable garden and a beautiful swimming pool area (12 x 4 m) with paved beaches. The property consists of several buildings forming an L shape, with an annex composed of 3 rooms remaining to be restored if necessary and a cellar in the basement. A summer kitchen and a workshop complete this harmonious ensemble.
INTERIORS OF THE PROPERTY
The building, with a living area of approximately 272 sqm, offers on the ground floor an entrance leading to the spacious living room with a well-appointed open-plan kitchen with central island, then a cozy lounge with a stone fireplace, 2 successive offices, a bedroom en suite with bathroom and private terrace. The living rooms have terraces to the East and West, ideal for sheltered outdoor dining. A pantry-laundry room and guest toilets complete this ground floor. A first staircase from an office leads to the first floor offering a large bedroom with bathroom and separate toilet. Another staircase with access to the outside leads to bedrooms 3 and 4, each spacious and bright with en-suite bathroom or shower room. This property is ideal for a large family and for hosting friends in complete privacy. A charming and elegant residence, in perfect condition and ready to welcome you without any work...
PROPERTY FEATURES
Electric underfloor heating and cooling on the ground floor and radiators upstairs
Main drainage.
Saltwater swimming pool of 12 x 4 with automatic filtration, electric cover, paved travertine beaches
Town water and water from the Provence canal for garden irrigation
2 paved terraces including one covered
Carport for 2 vehicles
Fiber optic
Alarm system
Mosquito screens
Separate kitchen for guests
ACCESS
4 km from the center of Goult with all shops and weekly market, 10 minutes from Coustellet (market on Sunday mornings), 45 minutes from the TGV station and 1 hour from Marseille-Marignane airport.
PROVENCE-HOME, luxury estate for sale in the Luberon
... – ... Visa fler Visa färre Provence Home, l’agence immobilière du Luberon, vous propose à la vente, un mas du 19ème restauré et situé dans un charmant hameau de la commune de Goult, sans vis-à-vis, au calme, sur la hauteur et avec vue sur le Mont Ventoux. Le terrain, de 2 823 m2, offre une belle cour arborée et paysagée, un espace piscine intimiste de 12 x 4, 2 belles terrasses ombragées, un carport pour 2 véhicules, une cuisine indépendante pour les amis. La maison comprend au rdc une grande pièce de vie avec cuisine américaine, une buanderie-cellier, wc invités, un salon-cheminée, 2 bureaux, une suite avec salle de bains. L'étage offre d'un côté 2 chambres en-suite avec escalier indépendant et une 4ème chambre en-suite accessible par un escalier intérieur. Partie attenante à restaurer et caves. Restauration de qualité, charme et élégance caractérisent cette demeure agréable et habitable sans travaux. Tout à l'égoût, chauffage par pompe à chaleur, gestion automatique piscine. Provence Home, the real estate agency of Luberon, is offering for sale, in a very quiet hamlet of the municipality of Goult and elevated, a restored 19th-century farmhouse with garden and pool. Very beautiful view of the Monts de Vaucluse and Mont Ventoux.
SURROUNDINGS OF THE PROPERTY
The property is located at the end of a hamlet composed of restored old houses, with no overlooking neighbors and accessible via a small path. The environment is agricultural, mainly planted with vineyards, with a charming bucolic landscape...
EXTERIORS OF THE PROPERTY
You enter the property through a beautiful wrought iron gate and a carport accommodates 2 vehicles. You are greeted by a flowered and landscaped garden enclosed on 2 sides by the restored buildings, then by a vegetable garden and a beautiful swimming pool area (12 x 4 m) with paved beaches. The property consists of several buildings forming an L shape, with an annex composed of 3 rooms remaining to be restored if necessary and a cellar in the basement. A summer kitchen and a workshop complete this harmonious ensemble.
INTERIORS OF THE PROPERTY
The building, with a living area of approximately 272 sqm, offers on the ground floor an entrance leading to the spacious living room with a well-appointed open-plan kitchen with central island, then a cozy lounge with a stone fireplace, 2 successive offices, a bedroom en suite with bathroom and private terrace. The living rooms have terraces to the East and West, ideal for sheltered outdoor dining. A pantry-laundry room and guest toilets complete this ground floor. A first staircase from an office leads to the first floor offering a large bedroom with bathroom and separate toilet. Another staircase with access to the outside leads to bedrooms 3 and 4, each spacious and bright with en-suite bathroom or shower room. This property is ideal for a large family and for hosting friends in complete privacy. A charming and elegant residence, in perfect condition and ready to welcome you without any work...
PROPERTY FEATURES
Electric underfloor heating and cooling on the ground floor and radiators upstairs
Main drainage.
Saltwater swimming pool of 12 x 4 with automatic filtration, electric cover, paved travertine beaches
Town water and water from the Provence canal for garden irrigation
2 paved terraces including one covered
Carport for 2 vehicles
Fiber optic
Alarm system
Mosquito screens
Separate kitchen for guests
ACCESS
4 km from the center of Goult with all shops and weekly market, 10 minutes from Coustellet (market on Sunday mornings), 45 minutes from the TGV station and 1 hour from Marseille-Marignane airport.
PROVENCE-HOME, luxury estate for sale in the Luberon
... – ...