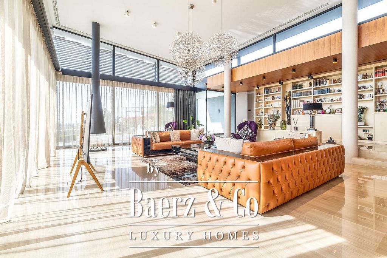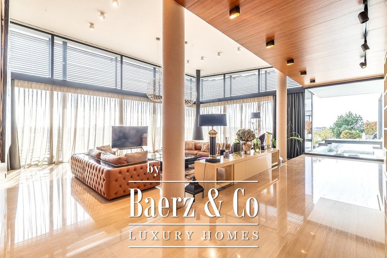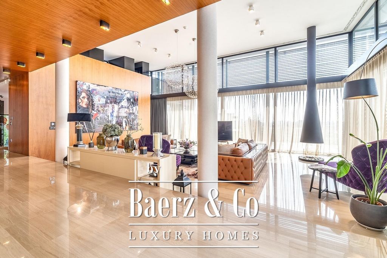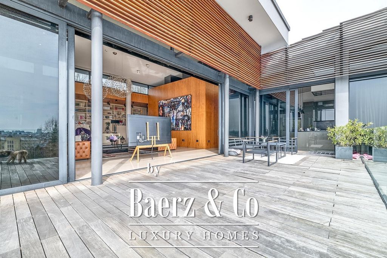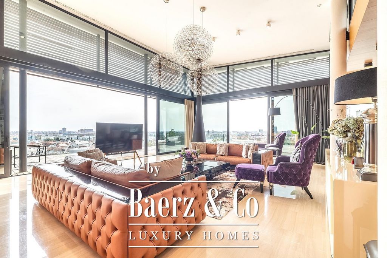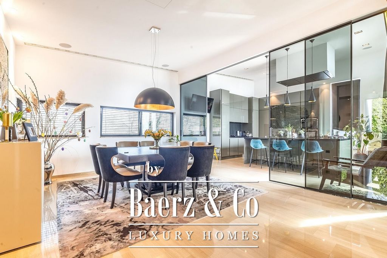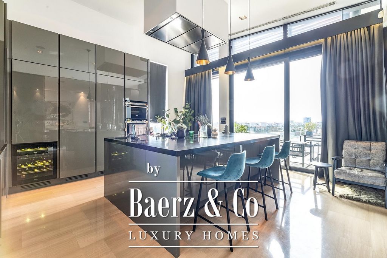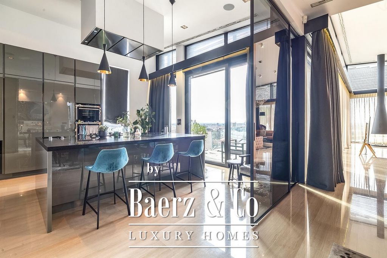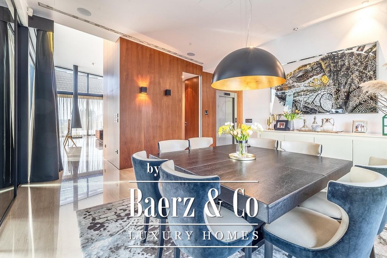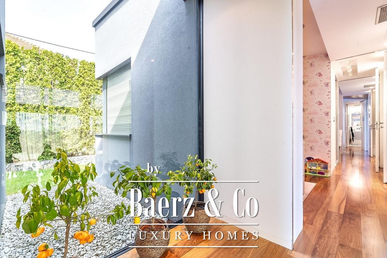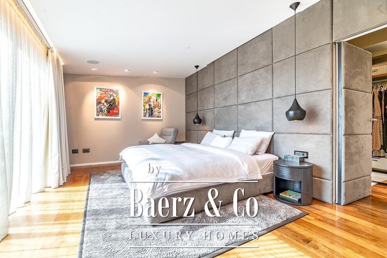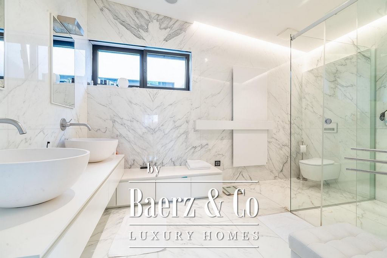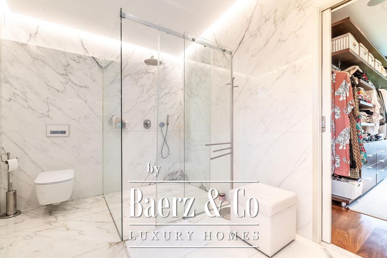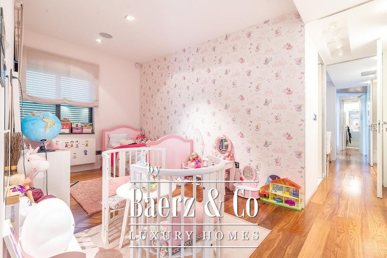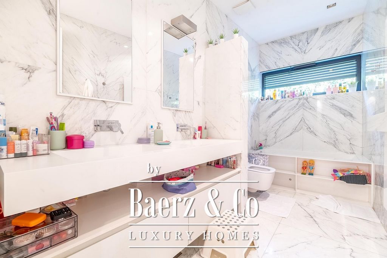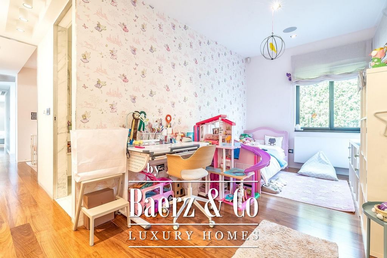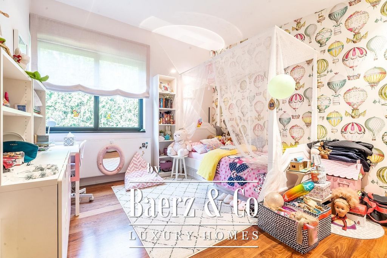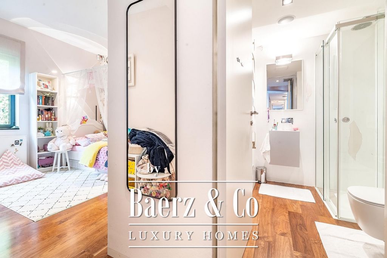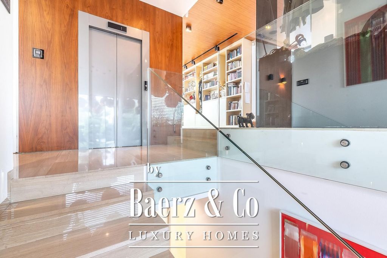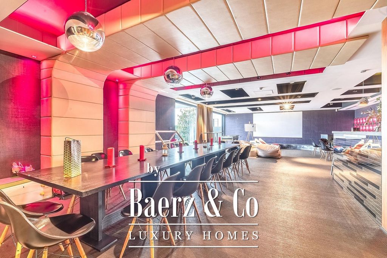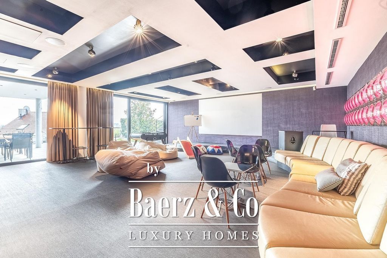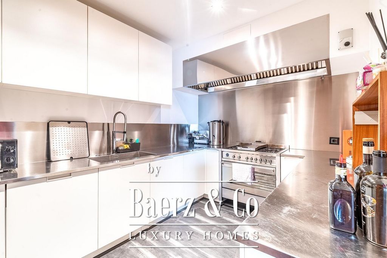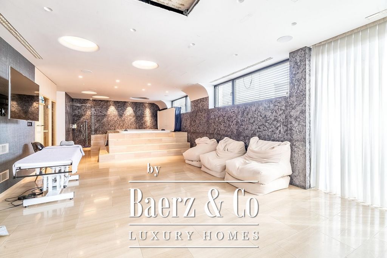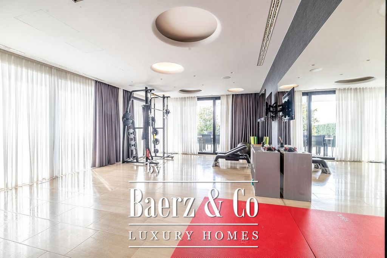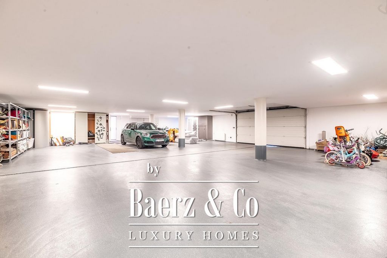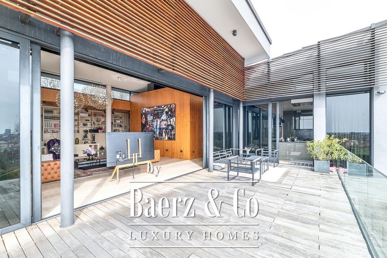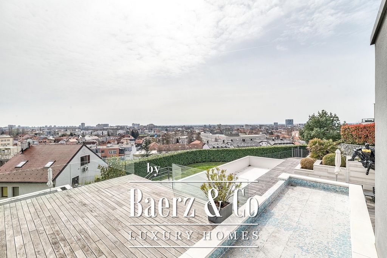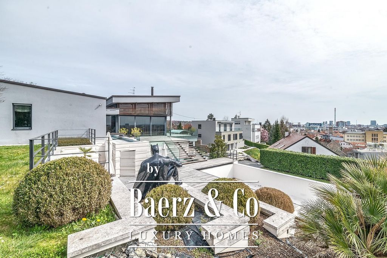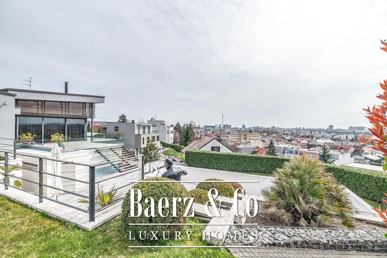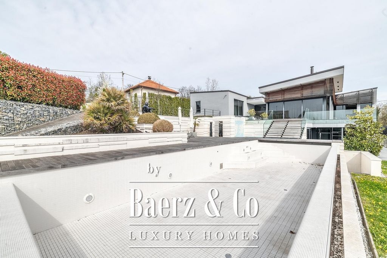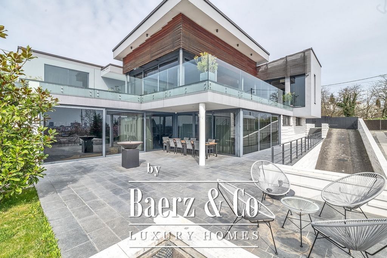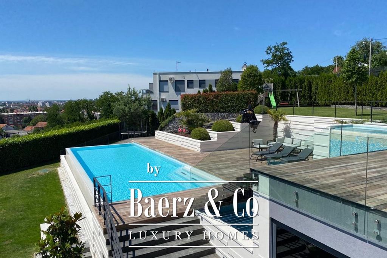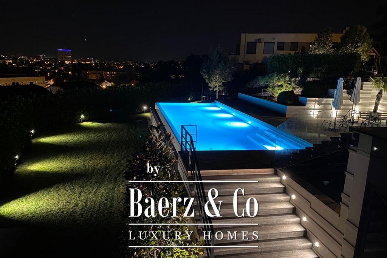BILDERNA LADDAS...
Hus & Enfamiljshus (Till salu)
Referens:
EDEN-T96072744
/ 96072744
Zagreb, Grmoščica, modern ultra-luxury villa with an area of BRP 1000 m2 surrounded by greenery, located on a beautiful plot of 2,091 m2 with a unique view of the southern and western parts of the city. Divided into three floors that are interconnected by internal stairs and an elevator. Floor - the entrance to the house, the area of 353.4 m2 is the residential part, and consists of an entrance area, a living room with an open floor plan, oriented to the south and west, with a kitchen and dining room, 1 master bedroom with a walk-in wardrobe and a private bathroom , 3 children's rooms, 3 bathrooms and a guest toilet. The living room, kitchen and master bedroom open onto a beautiful terrace of approx. 350 m2, which is connected to the swimming pools and the garden. 0 floor of 303 m2: laundry room, party area with professionally equipped kitchen, bar, toilet and wardrobe, BOLON floors, wellness, Finnish sauna, jacuzzi, gym that opens onto the lower terrace. -1 floor of 330.5 m2: garage space for 10 cars, boiler room and storage room. Equipment: The floors in the living area are covered with Italian Serpegiante stone, in the bedrooms American walnut parquet, underfloor heating and fan coils, and in the sleeping area there is gas heating. The entire heating system is based on demineralized water, and a water softener is installed for the entire house. Kitchen appliances Miele, Siemens and Liebherr fridge. Seating, table and chairs by Ipe Cavalli, lighting by Flos, Modular and Tom Dickson. ALU - Wicona carpentry, anti-burglary glass walls made of tempered laminated glass, brisolei made of natural wood, terrace covered with IPE Lapacio floor, all doors in the house are TREPIU. KONE lift for 8 people, capacity 630 kg, video surveillance, alarm, BTICINO smart home, garden irrigation and outdoor lighting. Central vacuum cleaner for all floors of the house. Outer part: Infinity pool, surface area 15 m x 5.5 m2, depth 1.5 m, pool with overflow, pool equipment and boiler room, sunbathing area, garden and terraces. Outdoor parking for 3 cars. A unique property with a panoramic view of the southern and western parts of the city, in a quiet and peaceful street, only 2 minutes' walk from the main Ilica. For all other information, feel free to contact us.
Visa fler
Visa färre
Zagreb, Grmoščica, modern ultra-luxury villa with an area of BRP 1000 m2 surrounded by greenery, located on a beautiful plot of 2,091 m2 with a unique view of the southern and western parts of the city. Divided into three floors that are interconnected by internal stairs and an elevator. Floor - the entrance to the house, the area of 353.4 m2 is the residential part, and consists of an entrance area, a living room with an open floor plan, oriented to the south and west, with a kitchen and dining room, 1 master bedroom with a walk-in wardrobe and a private bathroom , 3 children's rooms, 3 bathrooms and a guest toilet. The living room, kitchen and master bedroom open onto a beautiful terrace of approx. 350 m2, which is connected to the swimming pools and the garden. 0 floor of 303 m2: laundry room, party area with professionally equipped kitchen, bar, toilet and wardrobe, BOLON floors, wellness, Finnish sauna, jacuzzi, gym that opens onto the lower terrace. -1 floor of 330.5 m2: garage space for 10 cars, boiler room and storage room. Equipment: The floors in the living area are covered with Italian Serpegiante stone, in the bedrooms American walnut parquet, underfloor heating and fan coils, and in the sleeping area there is gas heating. The entire heating system is based on demineralized water, and a water softener is installed for the entire house. Kitchen appliances Miele, Siemens and Liebherr fridge. Seating, table and chairs by Ipe Cavalli, lighting by Flos, Modular and Tom Dickson. ALU - Wicona carpentry, anti-burglary glass walls made of tempered laminated glass, brisolei made of natural wood, terrace covered with IPE Lapacio floor, all doors in the house are TREPIU. KONE lift for 8 people, capacity 630 kg, video surveillance, alarm, BTICINO smart home, garden irrigation and outdoor lighting. Central vacuum cleaner for all floors of the house. Outer part: Infinity pool, surface area 15 m x 5.5 m2, depth 1.5 m, pool with overflow, pool equipment and boiler room, sunbathing area, garden and terraces. Outdoor parking for 3 cars. A unique property with a panoramic view of the southern and western parts of the city, in a quiet and peaceful street, only 2 minutes' walk from the main Ilica. For all other information, feel free to contact us.
Zagreb, Grmoščica, moderne Ultra-Luxus-Villa mit einer Fläche von 1000 m2 BRP, umgeben von viel Grün, auf einem wunderschönen Grundstück von 2.091 m2 mit einem einzigartigen Blick auf den südlichen und westlichen Teil der Stadt. Aufgeteilt in drei Etagen, die durch eine Innentreppe und einen Aufzug miteinander verbunden sind. Etage - der Eingang zum Haus, die Fläche von 353,4 m2 ist der Wohnteil und besteht aus einem Eingangsbereich, einem Wohnzimmer mit offenem Grundriss, nach Süden und Westen ausgerichtet, mit einer Küche und einem Esszimmer, 1 Hauptschlafzimmer mit begehbarem Kleiderschrank und eigenem Bad, 3 Kinderzimmern, 3 Bädern und einem Gäste-WC. Das Wohnzimmer, die Küche und das Hauptschlafzimmer öffnen sich auf eine schöne Terrasse von ca. 350 m2, die mit den Swimmingpools und dem Garten verbunden ist. 0 Etage von 303 m2: Waschküche, Partybereich mit professionell ausgestatteter Küche, Bar, WC und Kleiderschrank, BOLON-Böden, Wellness, finnische Sauna, Whirlpool, Fitnessraum, der sich auf die untere Terrasse öffnet. -1 Etage von 330,5 m2: Garagenplatz für 10 Autos, Heizungsraum und Abstellraum. Ausstattung: Die Böden im Wohnbereich sind mit italienischem Serpegiante-Stein belegt, in den Schlafzimmern amerikanisches Nussbaumparkett, Fußbodenheizung und Gebläsekonvektoren, und im Schlafbereich gibt es eine Gasheizung. Das gesamte Heizsystem basiert auf demineralisiertem Wasser, und für das gesamte Haus ist ein Wasserenthärter installiert. Küchengeräte Miele, Siemens und Liebherr Kühlschrank. Sitzgelegenheiten, Tisch und Stühle von Ipe Cavalli, Beleuchtung von Flos, Modular und Tom Dickson. ALU - Wicona Tischlerei, einbruchhemmende Glaswände aus gehärtetem Verbundglas, Brisolei aus Naturholz, Terrasse mit IPE Lapacio-Boden bedeckt, alle Türen im Haus sind TREPIU. KONE Lift für 8 Personen, Tragfähigkeit 630 kg, Videoüberwachung, Alarmanlage, BTICINO Smart Home, Gartenbewässerung und Außenbeleuchtung. Zentralstaubsauger für alle Etagen des Hauses. Außenbereich: Infinity-Pool, Fläche 15 m x 5,5 m2, Tiefe 1,5 m, Pool mit Überlauf, Poolausstattung und Heizungsraum, Liegewiese, Garten und Terrassen. Außenparkplatz für 3 Autos. Ein einzigartiges Anwesen mit Panoramablick auf den südlichen und westlichen Teil der Stadt, in einer ruhigen und friedlichen Straße, nur 2 Gehminuten von der Haupt-Ilica entfernt. Für alle weiteren Informationen können Sie sich gerne an uns wenden.
Referens:
EDEN-T96072744
Land:
HR
Stad:
Podsused - Vrapce
Postnummer:
10000
Kategori:
Bostäder
Listningstyp:
Till salu
Fastighetstyp:
Hus & Enfamiljshus
Fastighets storlek:
1 000 m²
Tomt storlek:
2 091 m²
Rum:
4
Sovrum:
4
Badrum:
4
