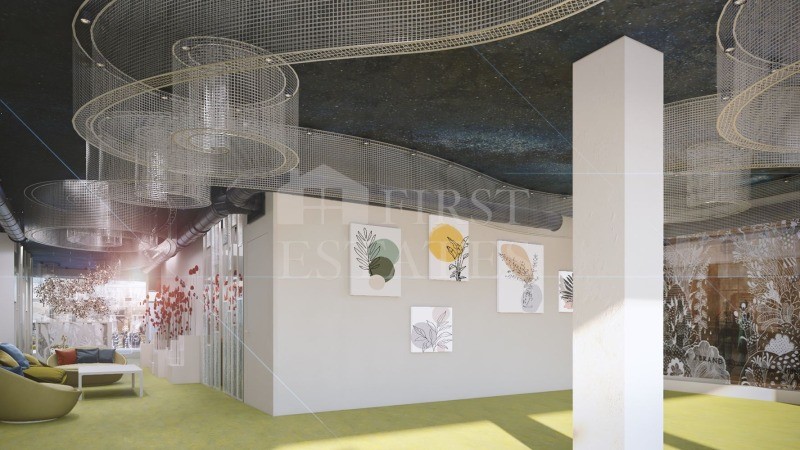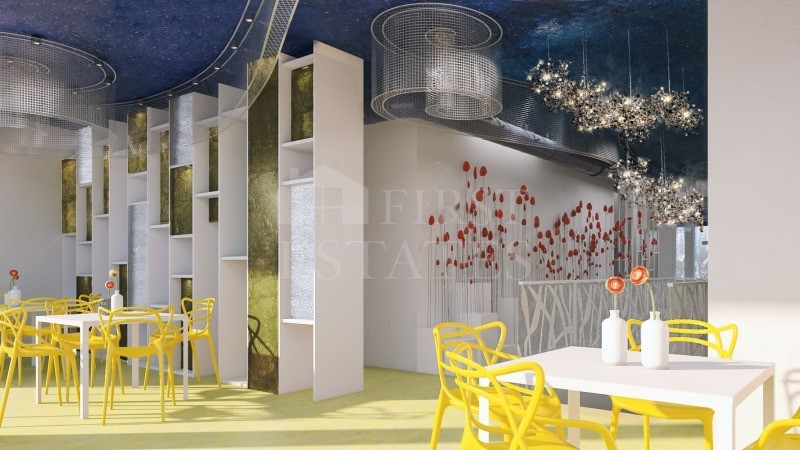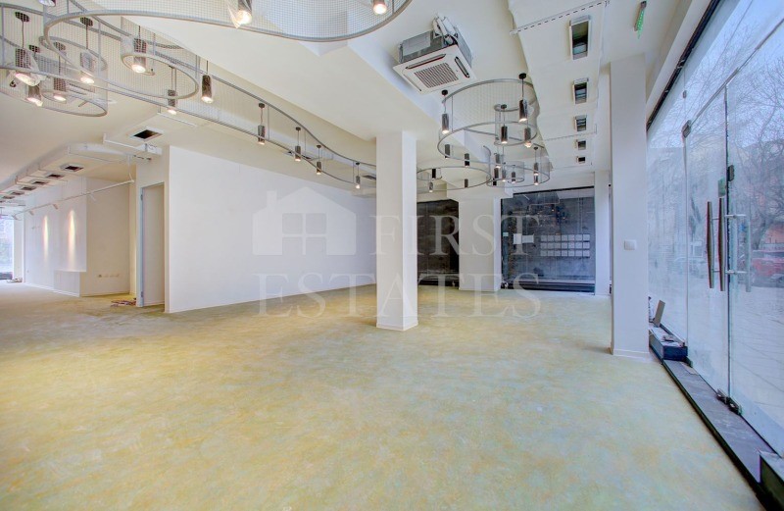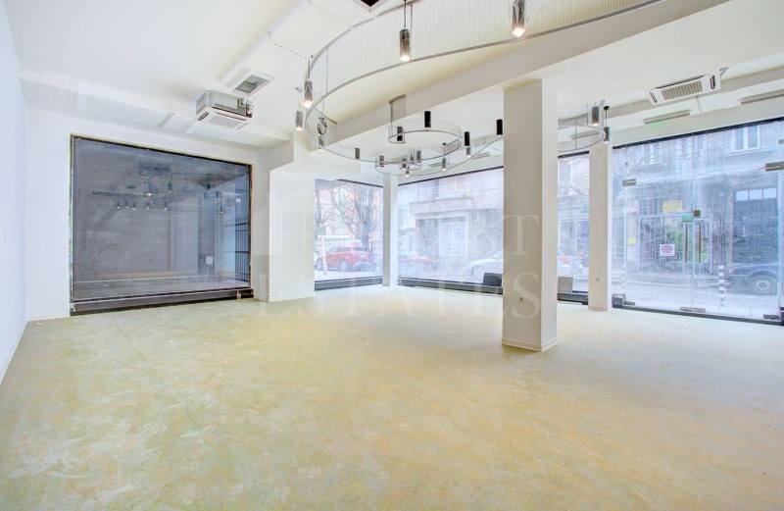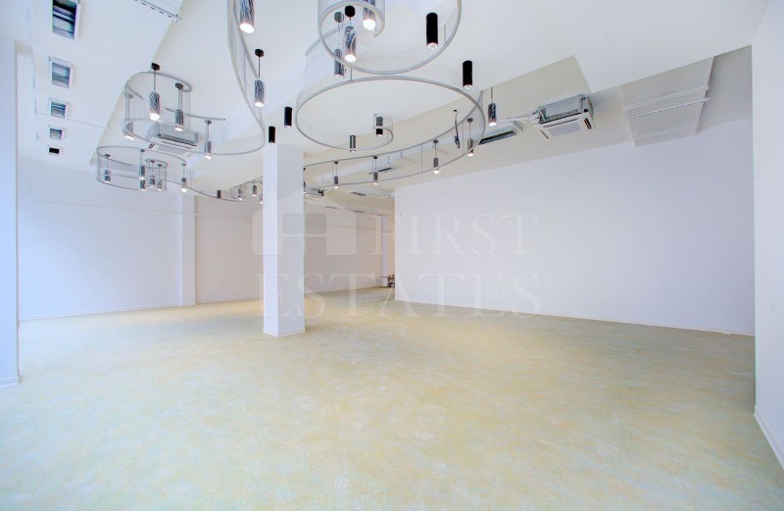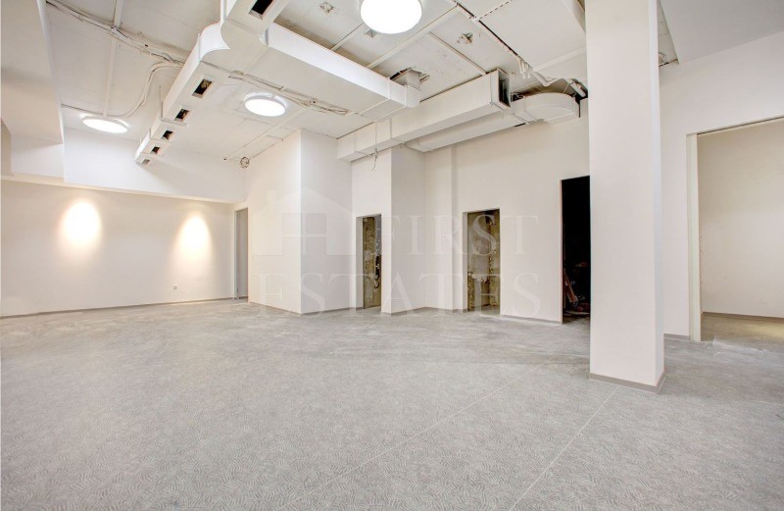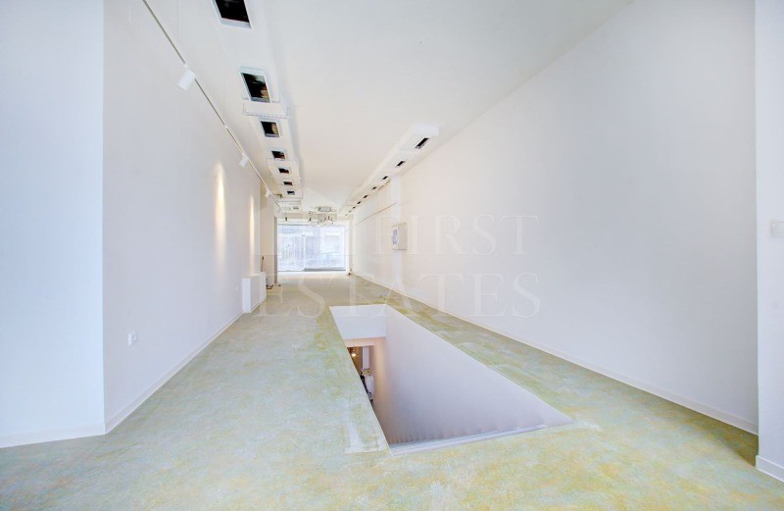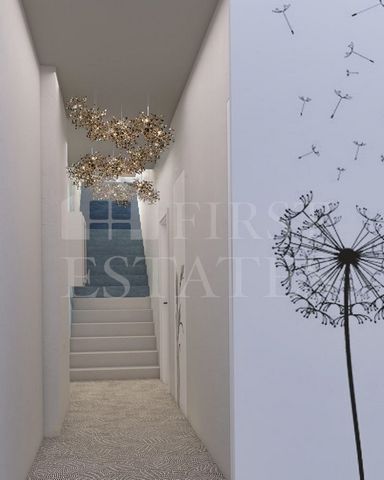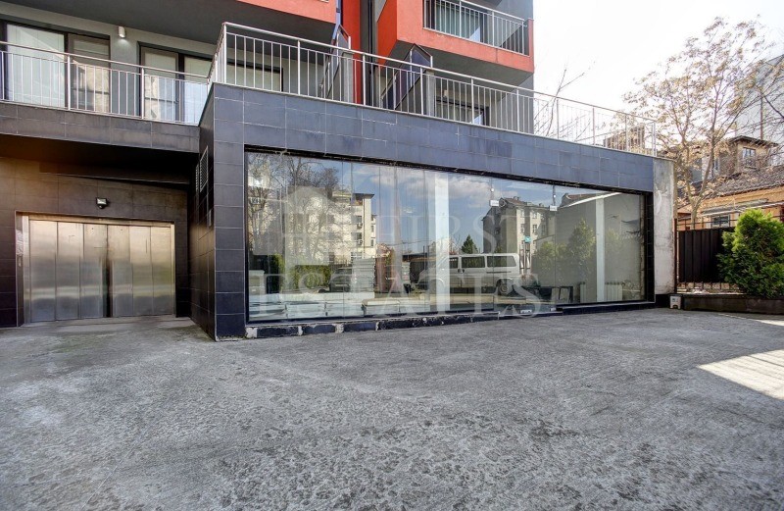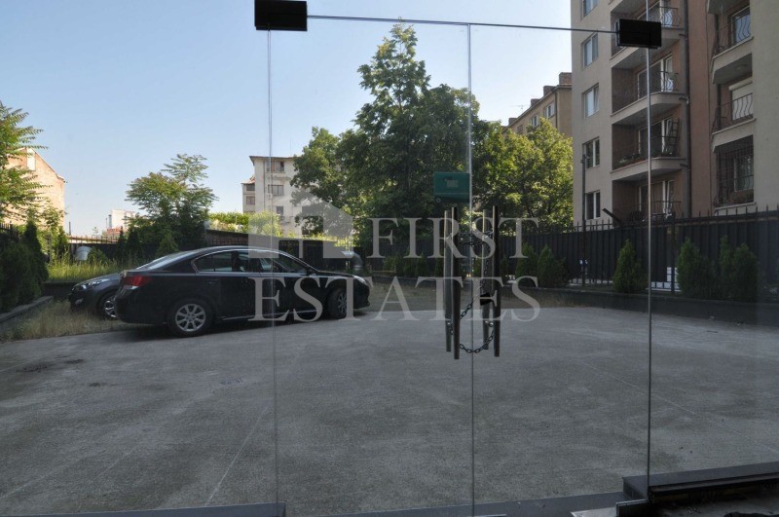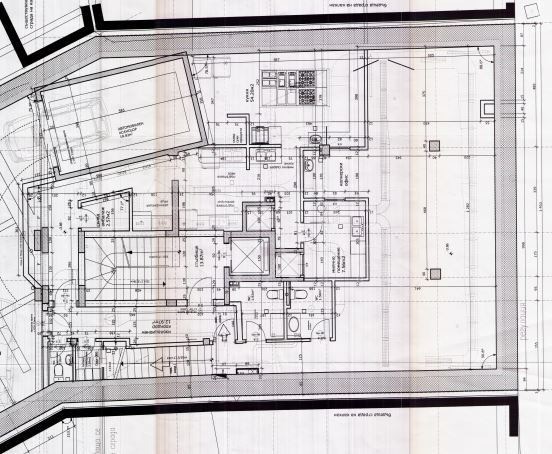BILDERNA LADDAS...
Affärsmöjlighet (Till salu)
488 m²
Referens:
EDEN-T96062119
/ 96062119
First Estates sells premises suitable for a different type of business on First Estates Street. Pop Bogomil, near Pop Bogomil Blvd. Maria Louise. The building is new, with a presentable vision, fully populated and well maintained. The premises are after a new renovation with the highest quality materials according to a design project - hydro and thermal insulation, suspended ceilings, new built-in installations and wiring, finished floors, walls, sanitary and service rooms on both levels, designer lighting, Italian doors. The two levels are connected by an internal staircase. The status of the premises is a restaurant! The heating is through a central central heating plant, but there is also a built-in high-end air conditioning and ventilation corresponding to the status of the site. The height of the ceilings in the rooms is over 3 m, and in the basement 3.5 m, which complements the feeling of spaciousness. The window to the street on the ground floor is about 10 m long. There is an exit to it, which can be used as a garden or at least three cars can be parked. He owns 57% of the plot on which the building is built. On the ground level, the area is 190 sq.m, which includes a hall, bathrooms and a staircase to the lower level. On k-1 the area is 216 sq.m., and it is also an open space, with two bathrooms and other utility rooms. In the parking lot on the basement level there are 3 more private parking spaces. The sale is by a legal entity. It is suitable for different types of activities - shop, open office space, restaurant, confectionery, club, some kind of safe production, laboratory, cosmetic or dermatological center, art center, recording studio, training center, fitness, yoga studio, etc. For more information or viewing, please call tel. 0700 15 151 or 02/980 20 68 and specify the number - 11522
Visa fler
Visa färre
First Estates продава помещение, подходящо за различен тип бизнес на ул. Поп Богомил, в близост до бул. Мария Луиза. Сградата е нова, с представителна визия, напълно населена и отлично поддържана. Помещенията са след нов ремонт с най-висококачествени материали по дизайнерски проект - хидро и топлоизолация, окачени тавани, нови вградени инсталации и окабеляване, завършени подове, стени, санитарни и обслужващи помещения на двете нива, дизайнерско осветление, италиански врати. Двете нива са свързани чрез вътрешна стълба. Статутът на помещението е ресторант! Отоплението е чрез централен ТЕЦ, но има изградена и най-висок клас климатизация и вентилация съответстващи на статута на обекта. Височината на таваните в помещенията е над 3 м, а в сутерена 3,5 м., което допълва усещането за простор. Витрината към улицата на партерно ниво е дълга около 10 м. Има витрина и към задния двор на сградата. Kъм него има излаз, като може да се ползва като градина или да се паркират поне три автомобила. Има собственост 57% от парцела върху който е построена сградата. На Партерно ниво площта е 190 кв.м , което включва зала, санитарни помещения и стълбище към долното ниво. На к -1 площта е 216 кв.м., като тя също е отворено пространство, с два санитарни възела и други помощни помещения. В паркинг в сутеренното ниво има още 3 собствени паркоместа. Продажбата е от юридическо лице. Подходящ е за различен тип дейности - магазин, отворено офис пространство, заведение, сладкарница, клуб, някакъв вид безопасно производство, лаборатория, козметичен или дерматологичен център, арт-център, звукозаписно студио, учебен център, фитнес, йога студио и др. За повече информация или оглед, моля, обадете се на тел. 0700 15 151 или 02/980 20 68 и посочете номера - 11522
First Estates sells premises suitable for a different type of business on First Estates Street. Pop Bogomil, near Pop Bogomil Blvd. Maria Louise. The building is new, with a presentable vision, fully populated and well maintained. The premises are after a new renovation with the highest quality materials according to a design project - hydro and thermal insulation, suspended ceilings, new built-in installations and wiring, finished floors, walls, sanitary and service rooms on both levels, designer lighting, Italian doors. The two levels are connected by an internal staircase. The status of the premises is a restaurant! The heating is through a central central heating plant, but there is also a built-in high-end air conditioning and ventilation corresponding to the status of the site. The height of the ceilings in the rooms is over 3 m, and in the basement 3.5 m, which complements the feeling of spaciousness. The window to the street on the ground floor is about 10 m long. There is an exit to it, which can be used as a garden or at least three cars can be parked. He owns 57% of the plot on which the building is built. On the ground level, the area is 190 sq.m, which includes a hall, bathrooms and a staircase to the lower level. On k-1 the area is 216 sq.m., and it is also an open space, with two bathrooms and other utility rooms. In the parking lot on the basement level there are 3 more private parking spaces. The sale is by a legal entity. It is suitable for different types of activities - shop, open office space, restaurant, confectionery, club, some kind of safe production, laboratory, cosmetic or dermatological center, art center, recording studio, training center, fitness, yoga studio, etc. For more information or viewing, please call tel. 0700 15 151 or 02/980 20 68 and specify the number - 11522
Referens:
EDEN-T96062119
Land:
BG
Stad:
Sofia
Kategori:
Kommersiella
Listningstyp:
Till salu
Fastighetstyp:
Affärsmöjlighet
Fastighets storlek:
488 m²
