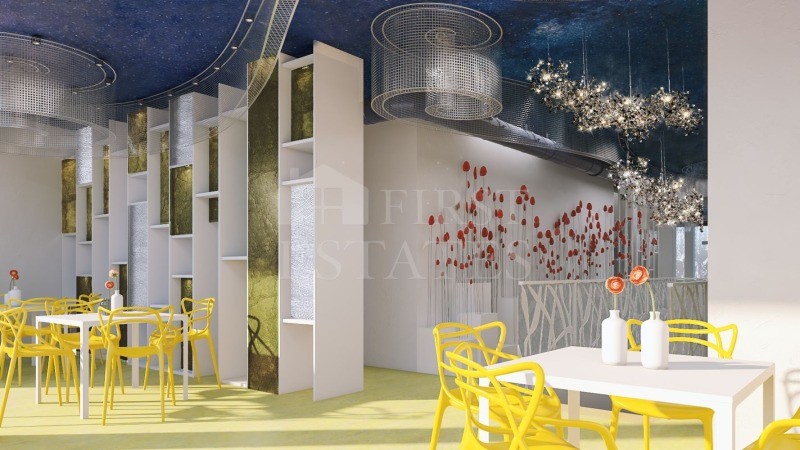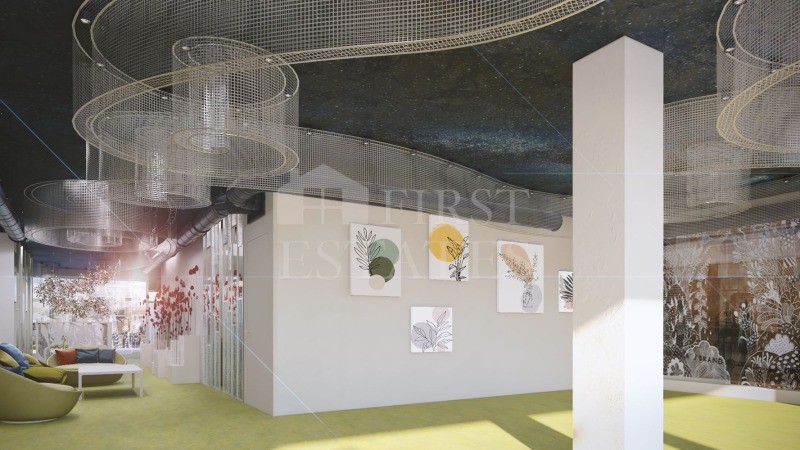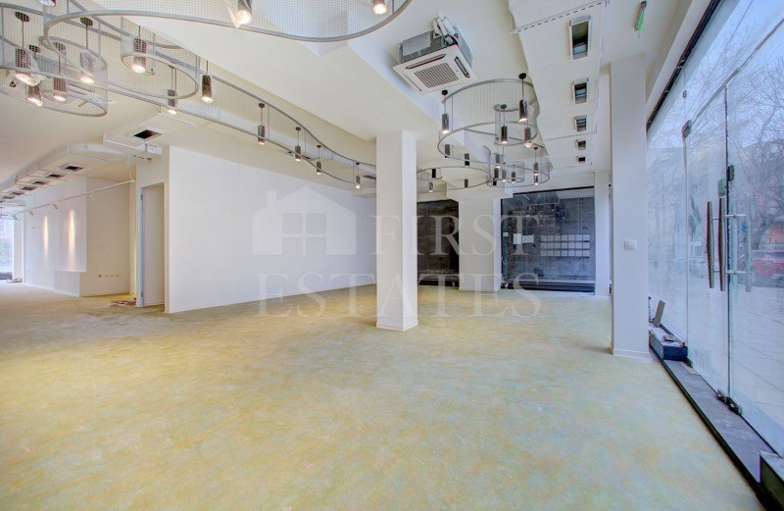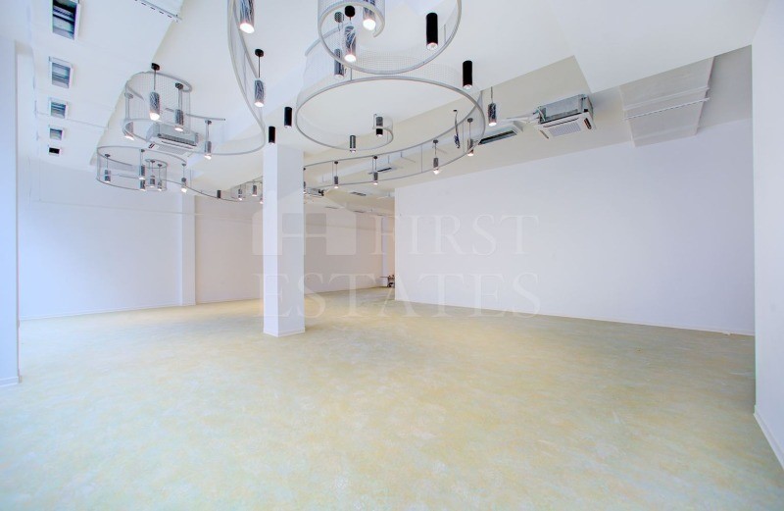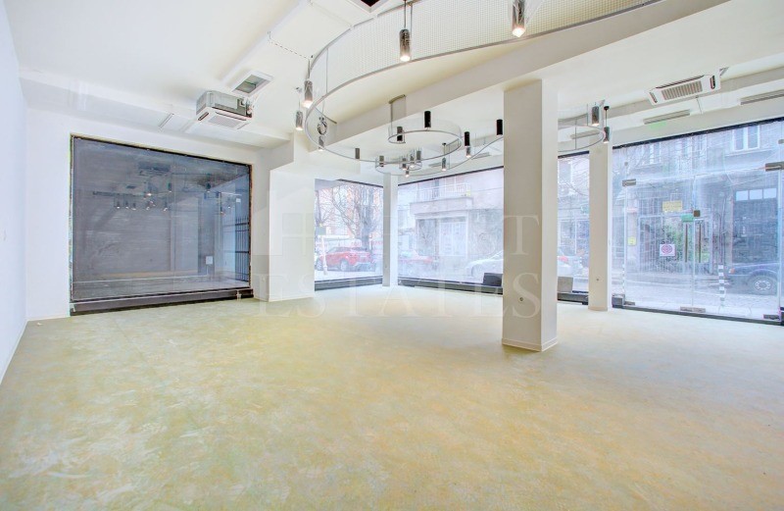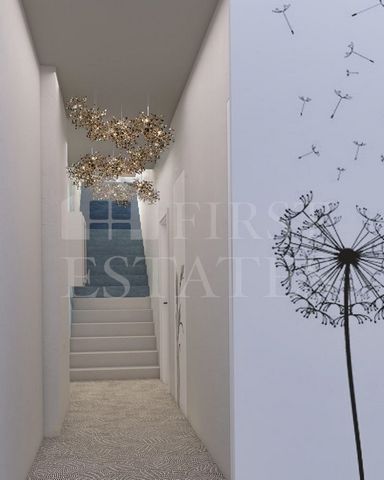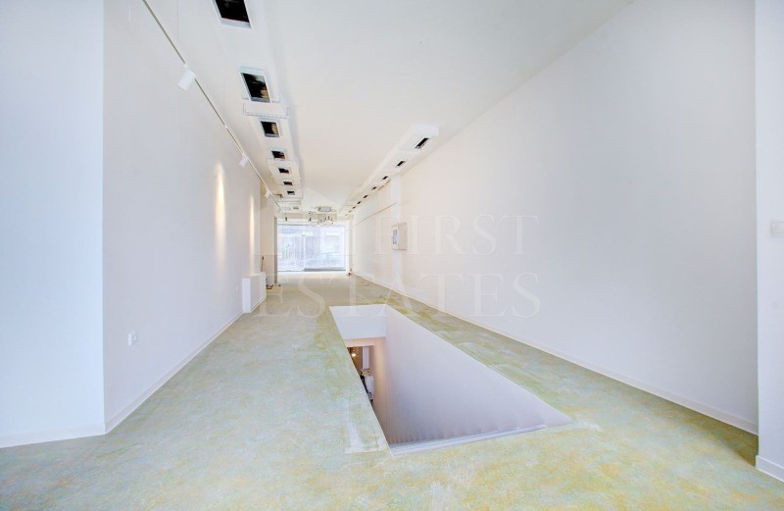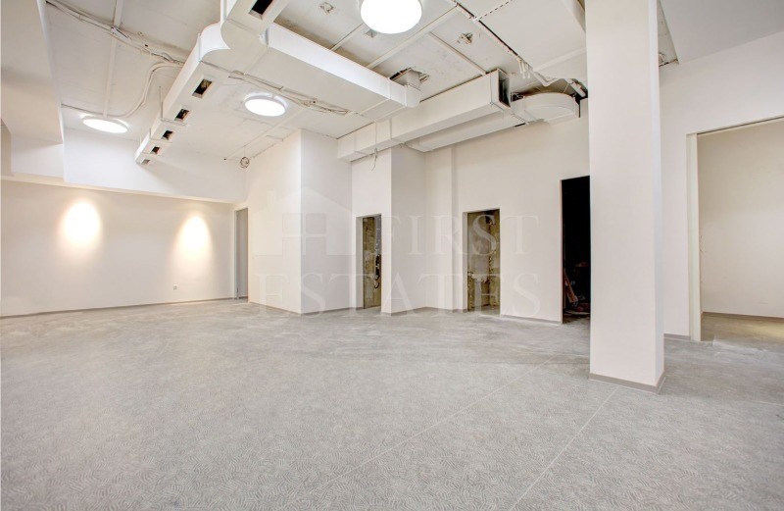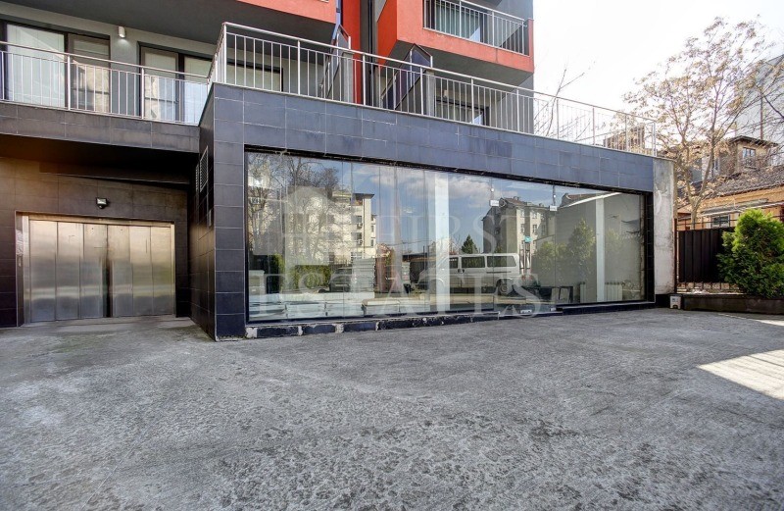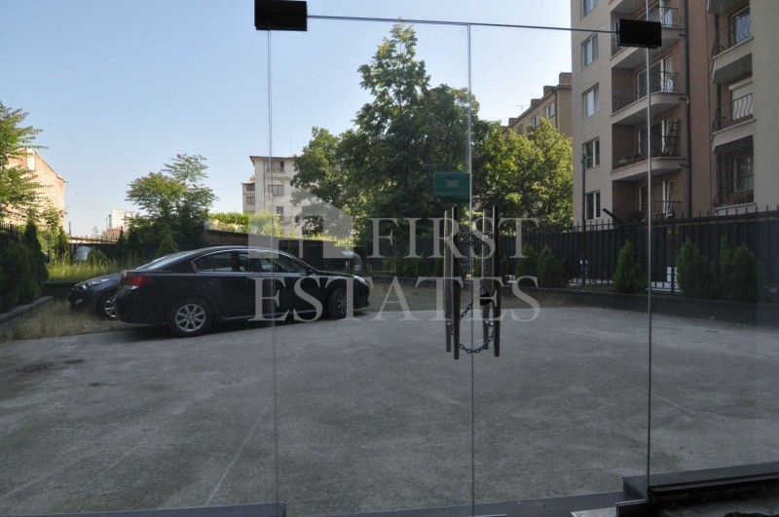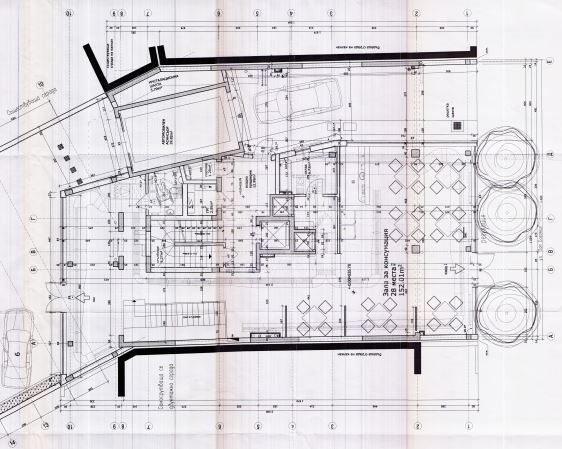BILDERNA LADDAS...
Affärsmöjlighet (Till salu)
488 m²
Referens:
EDEN-T96062118
/ 96062118
First Estates sells premises suitable for a different type of business on First Estates Street. Pop Bogomil, near Pop Bogomil Blvd. Maria Louise. The building is new, with a presentable vision, fully populated and well maintained. The premises are after a new renovation with the highest quality materials according to a design project - hydro and thermal insulation, suspended ceilings, new built-in installations and wiring, finished floors, walls, sanitary and service rooms on both levels, designer lighting, Italian doors. The two levels are connected by an internal staircase. The status of the premises is a restaurant! The heating is through a central central heating plant, but there is also a built-in high-end air conditioning and ventilation corresponding to the status of the site. The height of the ceilings in the rooms is over 3 m, and in the basement 3.5 m, which complements the feeling of spaciousness. The window to the street on the ground floor is about 10 m long. There is an exit to it, which can be used as a garden or at least three cars can be parked. He owns 57% of the plot on which the building is built. On the ground level, the area is 190 sq.m, which includes a hall, bathrooms and a staircase to the lower level. On k-1 the area is 216 sq.m., and it is also an open space, with two bathrooms and other utility rooms. In the parking lot on the basement level there are 3 more private parking spaces. The sale is by a legal entity. It is suitable for different types of activities - open office space, restaurant, shop, confectionery, club, some kind of safe production, laboratory, cosmetic or dermatological center, art center, recording studio, training center, fitness, yoga studio, etc. For more information or viewing, please call tel. 0700 15 151 or 02/980 20 68 and specify the number - 9575
Visa fler
Visa färre
First Estates продава помещение, подходящо за различен тип бизнес на ул. Поп Богомил, в близост до бул. Мария Луиза. Сградата е нова, с представителна визия, напълно населена и отлично поддържана. Помещенията са след нов ремонт с най-висококачествени материали по дизайнерски проект - хидро и топлоизолация, окачени тавани, нови вградени инсталации и окабеляване, завършени подове, стени, санитарни и обслужващи помещения на двете нива, дизайнерско осветление, италиански врати. Двете нива са свързани чрез вътрешна стълба. Статутът на помещението е ресторант! Отоплението е чрез централен ТЕЦ, но има изградена и най-висок клас климатизация и вентилация съответстващи на статута на обекта. Височината на таваните в помещенията е над 3 м, а в сутерена 3,5 м., което допълва усещането за простор. Витрината към улицата на партерно ниво е дълга около 10 м. Има витрина и към задния двор на сградата. Kъм него има излаз, като може да се ползва като градина или да се паркират поне три автомобила. Има собственост 57% от парцела върху който е построена сградата. На Партерно ниво площта е 190 кв.м , което включва зала, санитарни помещения и стълбище към долното ниво. На к -1 площта е 216 кв.м., като тя също е отворено пространство, с два санитарни възела и други помощни помещения. В паркинг в сутеренното ниво има още 3 собствени паркоместа. Продажбата е от юридическо лице. Подходящ е за различен тип дейности - отворено офис пространство, заведение, магазин, сладкарница, клуб, някакъв вид безопасно производство, лаборатория, козметичен или дерматологичен център, арт-център, звукозаписно студио, учебен център, фитнес, йога студио и др. За повече информация или оглед, моля, обадете се на тел. 0700 15 151 или 02/980 20 68 и посочете номера - 9575
First Estates sells premises suitable for a different type of business on First Estates Street. Pop Bogomil, near Pop Bogomil Blvd. Maria Louise. The building is new, with a presentable vision, fully populated and well maintained. The premises are after a new renovation with the highest quality materials according to a design project - hydro and thermal insulation, suspended ceilings, new built-in installations and wiring, finished floors, walls, sanitary and service rooms on both levels, designer lighting, Italian doors. The two levels are connected by an internal staircase. The status of the premises is a restaurant! The heating is through a central central heating plant, but there is also a built-in high-end air conditioning and ventilation corresponding to the status of the site. The height of the ceilings in the rooms is over 3 m, and in the basement 3.5 m, which complements the feeling of spaciousness. The window to the street on the ground floor is about 10 m long. There is an exit to it, which can be used as a garden or at least three cars can be parked. He owns 57% of the plot on which the building is built. On the ground level, the area is 190 sq.m, which includes a hall, bathrooms and a staircase to the lower level. On k-1 the area is 216 sq.m., and it is also an open space, with two bathrooms and other utility rooms. In the parking lot on the basement level there are 3 more private parking spaces. The sale is by a legal entity. It is suitable for different types of activities - open office space, restaurant, shop, confectionery, club, some kind of safe production, laboratory, cosmetic or dermatological center, art center, recording studio, training center, fitness, yoga studio, etc. For more information or viewing, please call tel. 0700 15 151 or 02/980 20 68 and specify the number - 9575
First Estates vend des locaux adaptés à un autre type d’entreprise sur First Estates Street. Pop Bogomil, près du boulevard Pop Bogomil. Marie-Louise. Le bâtiment est neuf, avec une vision présentable, entièrement peuplé et bien entretenu. Les locaux font l’objet d’une nouvelle rénovation avec des matériaux de la plus haute qualité selon un projet de conception - isolation hydraulique et thermique, plafonds suspendus, nouvelles installations et câblages intégrés, sols finis, murs, sanitaires et locaux de service sur les deux niveaux, éclairage design, portes italiennes. Les deux niveaux sont reliés par un escalier intérieur. Le statut des lieux est un restaurant ! Le chauffage se fait par une centrale de chauffage, mais il y a aussi une climatisation et une ventilation haut de gamme intégrées correspondant à l’état du site. La hauteur des plafonds dans les chambres est de plus de 3 m, et au sous-sol de 3,5 m, ce qui complète la sensation d’espace. La fenêtre donnant sur la rue au rez-de-chaussée mesure environ 10 m de long. Il y a une sortie, qui peut être utilisée comme jardin ou au moins trois voitures peuvent être garées. Il possède 57% du terrain sur lequel le bâtiment est construit. Au rez-de-chaussée, la superficie est de 190 m², qui comprend un hall, des salles de bains et un escalier menant au niveau inférieur. Sur k-1, la superficie est de 216 m², et c’est aussi un espace ouvert, avec deux salles de bains et d’autres buanderies. Dans le parking au sous-sol, il y a 3 autres places de parking privées. La vente est effectuée par une personne morale. Il convient à différents types d’activités - espace de bureau ouvert, restaurant, boutique, confiserie, club, une sorte de production sûre, laboratoire, centre cosmétique ou dermatologique, centre d’art, studio d’enregistrement, centre de formation, fitness, studio de yoga, etc. Pour plus d’informations ou pour visiter, veuillez appeler le tel. 0700 15 151 ou 02/980 20 68 et précisez le numéro - 9575
First Estates vende locali adatti a un diverso tipo di attività in First Estates Street. Pop Bogomil, vicino a Pop Bogomil Blvd. Maria Luisa. L'edificio è nuovo, con una visione presentabile, completamente popolato e ben tenuto. I locali sono dopo una nuova ristrutturazione con materiali di altissima qualità secondo un progetto di design: isolamento idrico e termico, controsoffitti, nuovi impianti e cablaggi integrati, pavimenti finiti, pareti, servizi igienici e locali di servizio su entrambi i livelli, illuminazione di design, porte italiane. I due livelli sono collegati da una scala interna. Lo stato dei locali è un ristorante! Il riscaldamento avviene attraverso un impianto di riscaldamento centralizzato, ma c'è anche un impianto di climatizzazione e ventilazione di fascia alta integrato corrispondente allo stato del sito. L'altezza dei soffitti nelle stanze è di oltre 3 m e nel seminterrato di 3,5 m, il che completa la sensazione di spaziosità. La finestra sulla strada al piano terra è lunga circa 10 m. C'è un'uscita, che può essere utilizzata come giardino o almeno tre auto possono essere parcheggiate. Possiede il 57% del terreno su cui è costruito l'edificio. Al piano terra, l'area è di 190 mq, che comprende una sala, bagni e una scala per il livello inferiore. Al k-1 l'area è di 216 mq, ed è anch'essa un open space, con due bagni e altri locali di servizio. Nel parcheggio al piano seminterrato ci sono altri 3 posti auto privati. La vendita è da parte di una persona giuridica. È adatto a diversi tipi di attività: ufficio aperto, ristorante, negozio, pasticceria, club, qualche tipo di produzione sicura, laboratorio, centro cosmetico o dermatologico, centro d'arte, studio di registrazione, centro di formazione, fitness, studio di yoga, ecc. Per ulteriori informazioni o visioni, si prega di chiamare il tel. 0700 15 151 o 02/980 20 68 e specificare il numero - 9575
First Estates verkauft Räumlichkeiten, die für eine andere Art von Geschäft in der First Estates Street geeignet sind. Pop Bogomil, in der Nähe von Pop Bogomil Blvd. Maria Louise. Das Gebäude ist neu, mit einer vorzeigbaren Vision, voll bewohnt und gut gepflegt. Die Räumlichkeiten sind nach einer neuen Renovierung mit den hochwertigsten Materialien nach einem Designprojekt - Hydro- und Wärmedämmung, abgehängte Decken, neue Einbauten und Verkabelungen, fertige Böden, Wände, Sanitär- und Serviceräume auf beiden Ebenen, Designerbeleuchtung, italienische Türen. Die beiden Ebenen sind durch eine Innentreppe verbunden. Der Status des Lokals ist ein Restaurant! Die Heizung erfolgt über eine zentrale Zentralheizungsanlage, aber es gibt auch eine eingebaute High-End-Klimaanlage und Lüftung, die dem Status des Standorts entspricht. Die Höhe der Decken in den Räumen beträgt über 3 m und im Untergeschoss 3,5 m, was das Gefühl von Geräumigkeit ergänzt. Das Fenster zur Straße im Erdgeschoss ist ca. 10 m lang. Es gibt einen Ausgang, der als Garten genutzt werden kann oder es können mindestens drei Autos abgestellt werden. Er besitzt 57 % des Grundstücks, auf dem das Gebäude errichtet wird. Im Erdgeschoss beträgt die Fläche 190 m² und umfasst einen Flur, Bäder und eine Treppe zur unteren Ebene. Auf k-1 ist die Fläche 216 m² groß und es ist auch ein offener Raum mit zwei Badezimmern und anderen Hauswirtschaftsräumen. Auf dem Parkplatz im Untergeschoss befinden sich 3 weitere private Parkplätze. Der Verkauf erfolgt durch eine juristische Person. Es eignet sich für verschiedene Arten von Aktivitäten - offene Büroräume, Restaurants, Geschäfte, Süßwaren, Clubs, eine Art sichere Produktion, Labor, kosmetisches oder dermatologisches Zentrum, Kunstzentrum, Aufnahmestudio, Schulungszentrum, Fitness, Yoga-Studio usw. Für weitere Informationen oder Besichtigungen rufen Sie bitte Tel. 0700 15 151 oder 02/980 20 68 und geben Sie die Nummer - 9575 an.
Referens:
EDEN-T96062118
Land:
BG
Stad:
Sofia
Kategori:
Kommersiella
Listningstyp:
Till salu
Fastighetstyp:
Affärsmöjlighet
Fastighets storlek:
488 m²
