BILDERNA LADDAS...
Hus & enfamiljshus for sale in Montbrió de Tarragona
5 179 286 SEK
Hus & Enfamiljshus (Till salu)
Referens:
EDEN-T96052811
/ 96052811
Referens:
EDEN-T96052811
Land:
ES
Stad:
Montbrio Del Camp
Kategori:
Bostäder
Listningstyp:
Till salu
Fastighetstyp:
Hus & Enfamiljshus
Fastighets storlek:
600 m²
Tomt storlek:
304 m²
Rum:
7
Sovrum:
7
Badrum:
3
REAL ESTATE PRICE PER M² IN NEARBY CITIES
| City |
Avg price per m² house |
Avg price per m² apartment |
|---|---|---|
| Montroig | 22 102 SEK | - |
| Cambrils | 23 155 SEK | 27 817 SEK |
| Reus | 17 693 SEK | 16 896 SEK |
| Tarragona | 16 668 SEK | 17 431 SEK |
| Tarragona | 23 194 SEK | 15 688 SEK |
| L'Ametlla de Mar | 17 399 SEK | 16 901 SEK |
| Roda de Bará | 20 549 SEK | 21 414 SEK |
| El Vendrell | 16 573 SEK | 18 250 SEK |
| Calafell | 19 822 SEK | 23 772 SEK |
| Cunit | 17 173 SEK | 21 937 SEK |
| Cubellas | 17 968 SEK | 21 142 SEK |
| Lérida | 15 598 SEK | 12 767 SEK |
| Sant Carles de la Ràpita | - | 10 728 SEK |
| Sitges | 47 444 SEK | 44 825 SEK |
| Masquefa | 16 270 SEK | - |
| Casteldefels | 34 459 SEK | 29 049 SEK |
| Vinaroz | 17 199 SEK | 14 541 SEK |
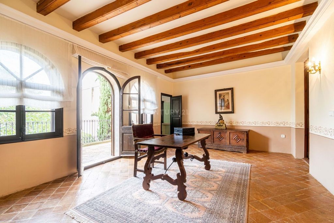
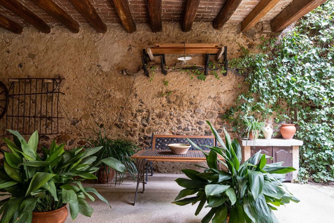
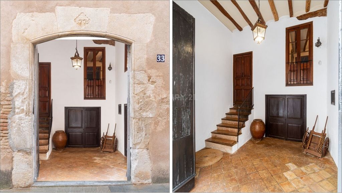
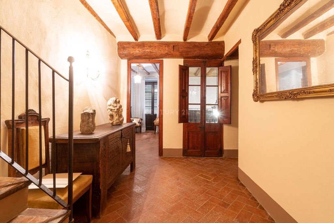
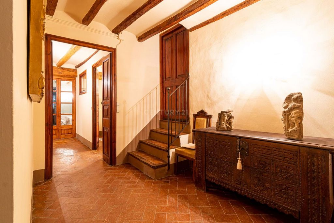
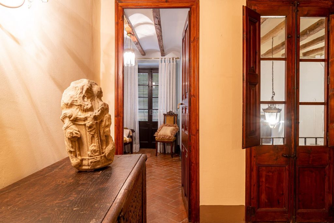
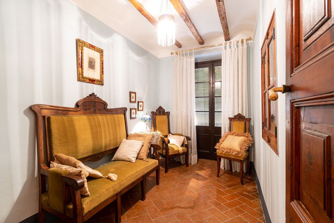
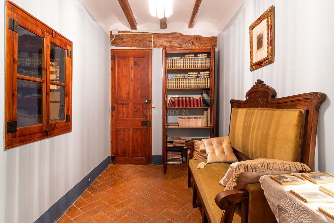
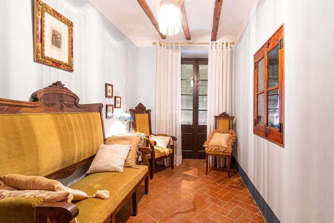
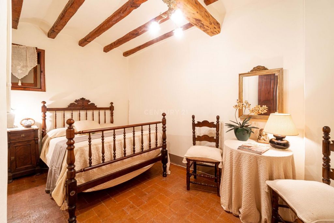
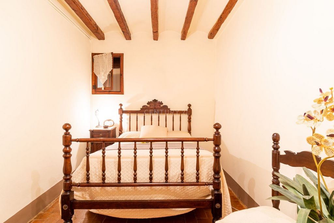
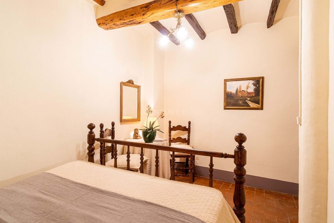
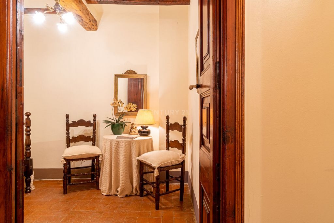
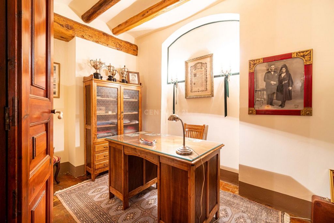
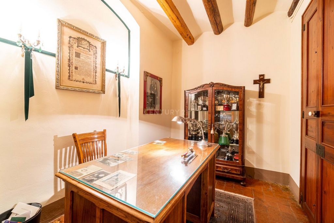
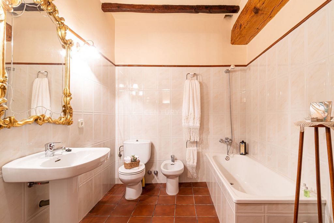
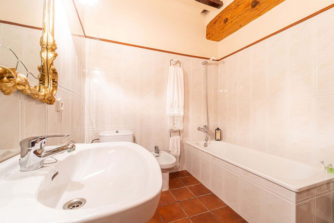

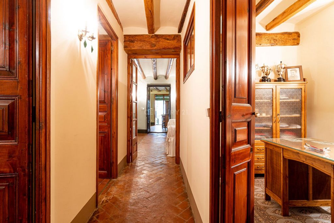
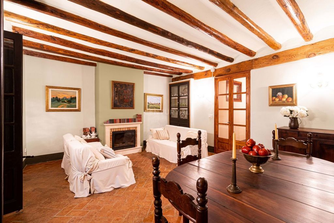
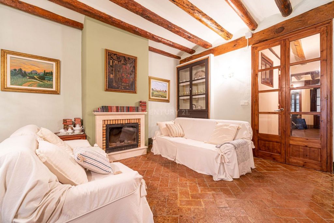
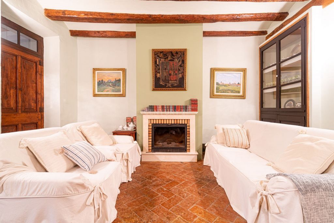
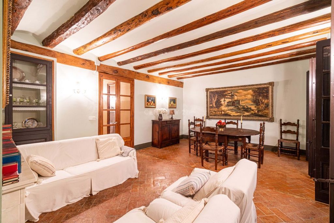
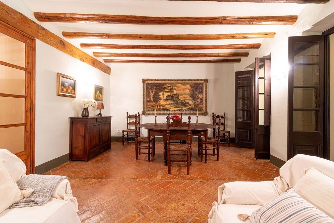
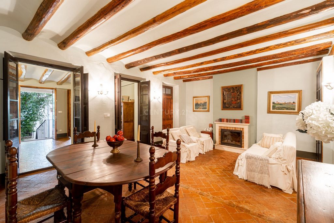
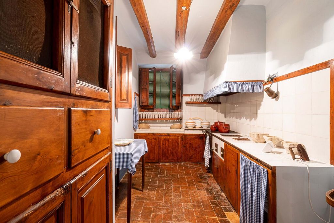
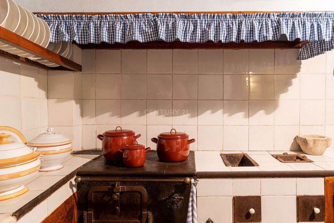
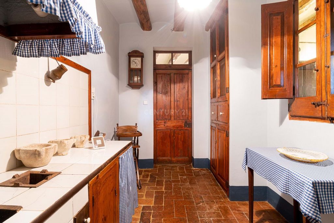
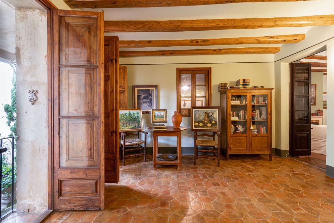
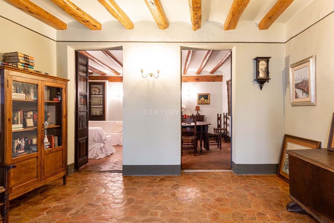
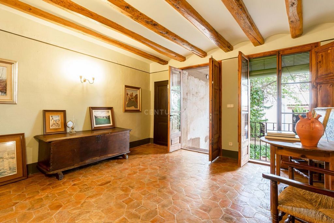
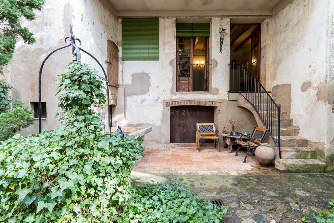
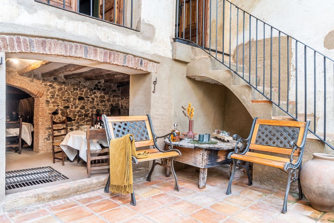
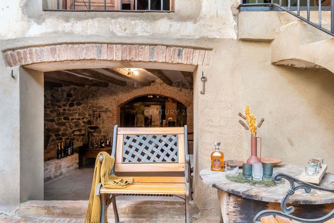
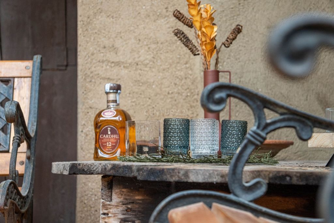
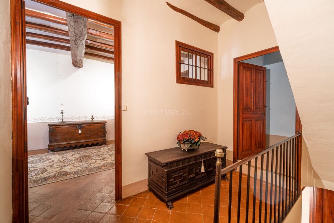
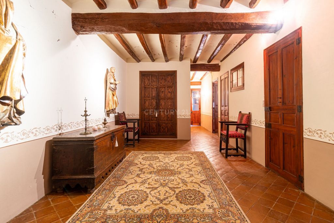
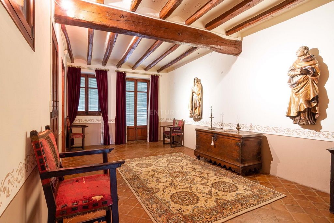
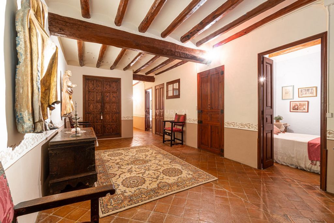
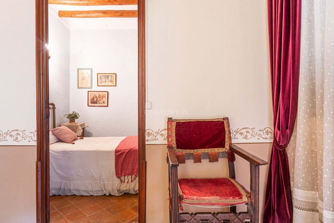
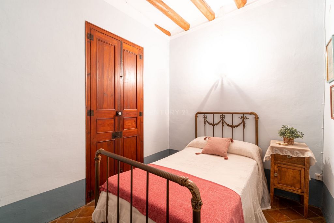
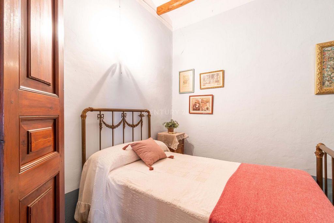
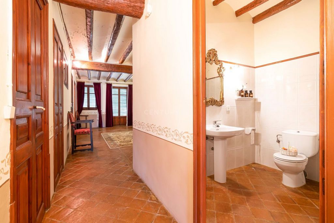
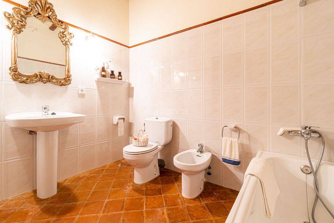
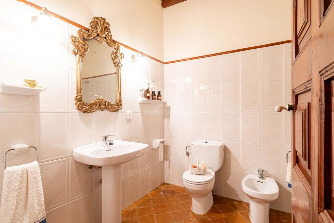
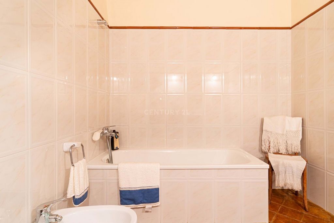
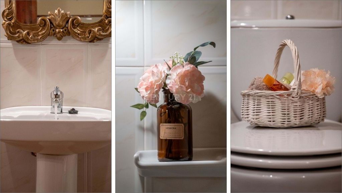
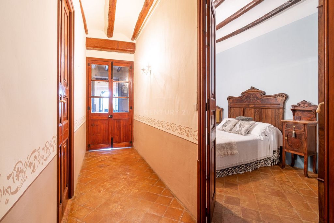
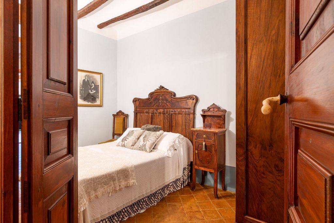
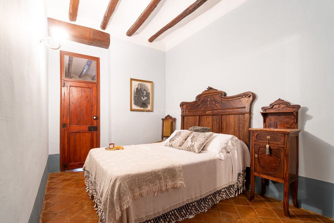
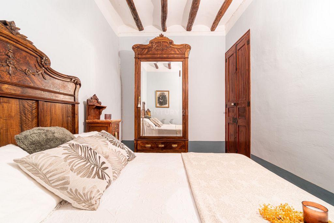
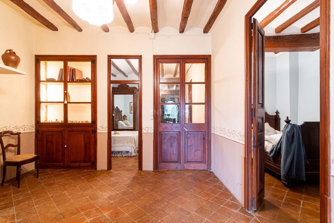
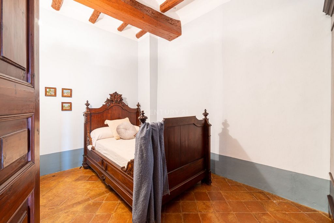
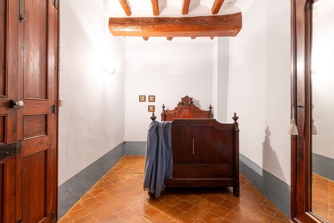
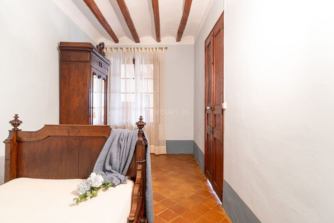
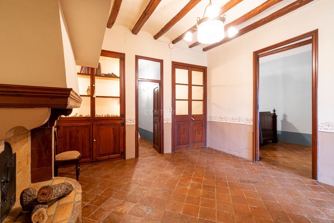
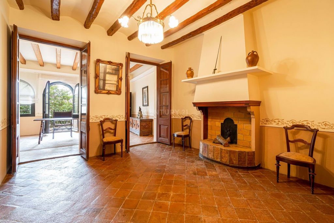
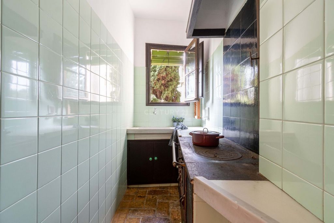
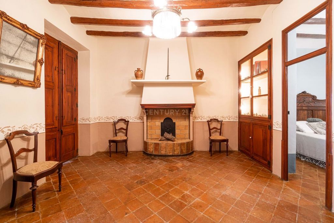
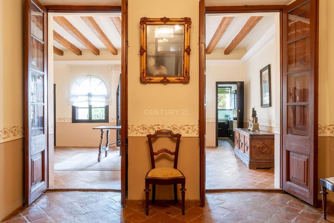
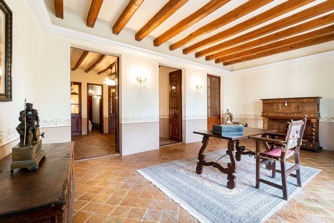
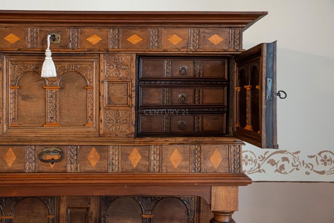
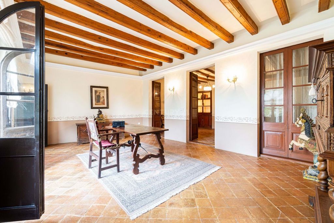
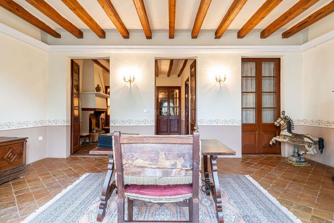
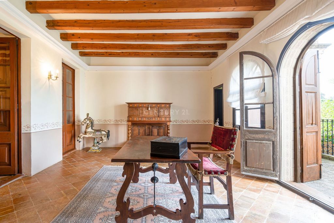
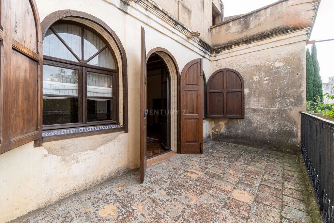
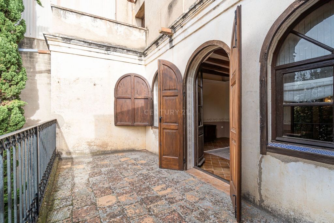
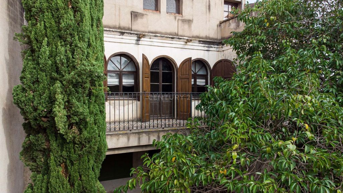
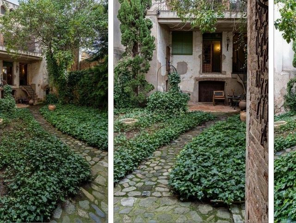
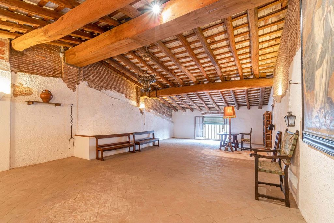
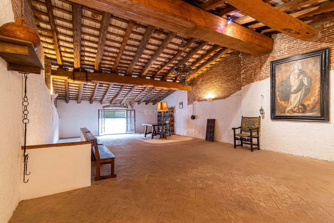
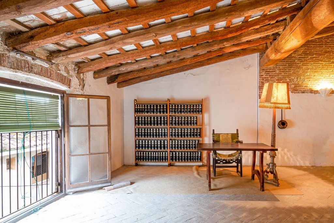

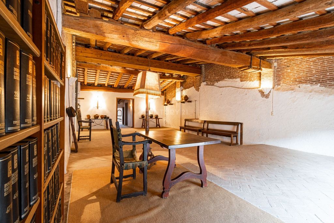
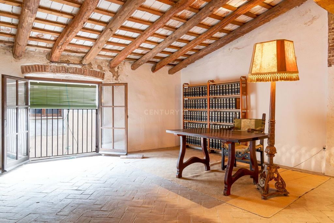
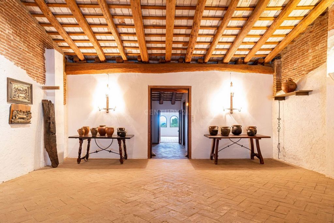
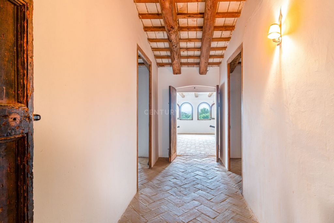
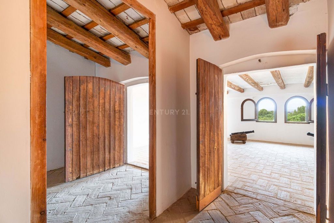
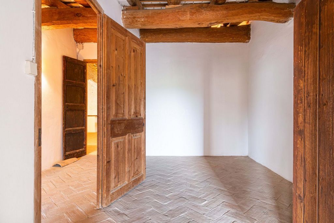
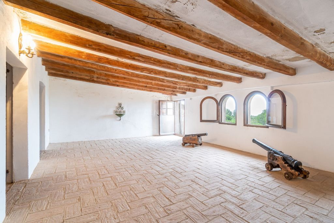
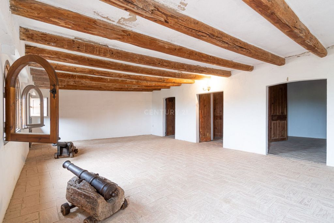
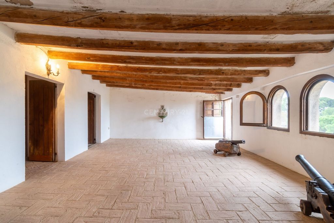
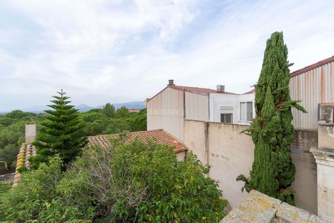
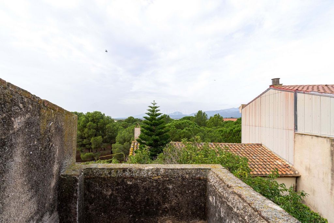
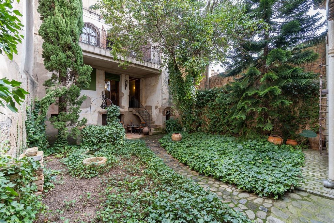
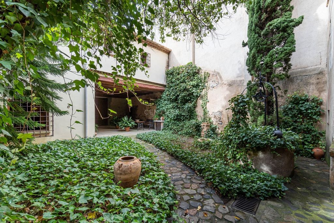
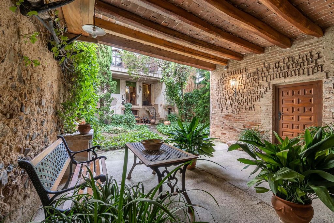
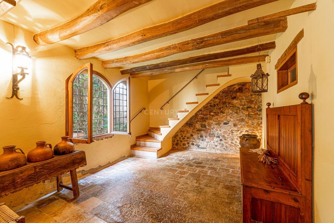
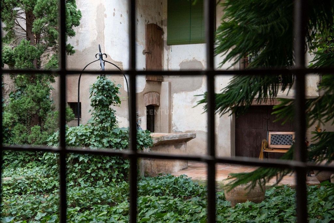
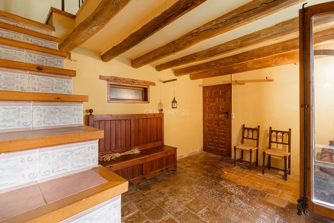
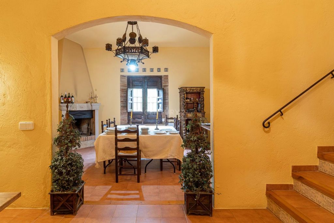
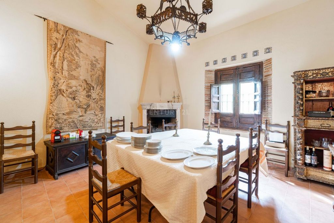
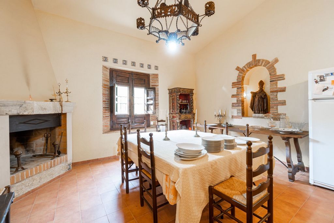
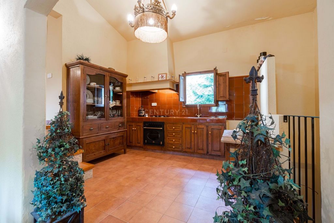
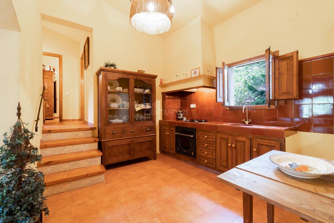
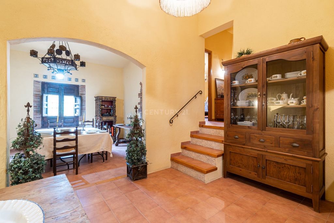
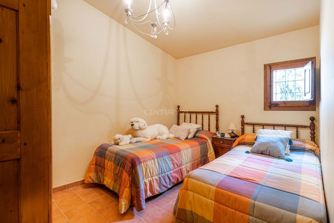
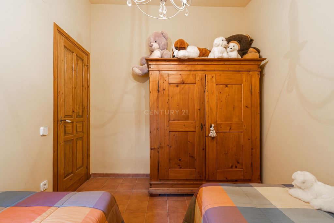
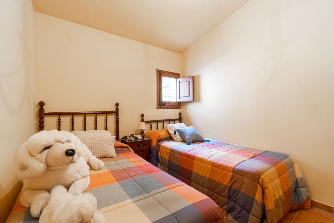
With Century 21 Inmovip, buying your home is. Visa fler Visa färre Una casa singular, un lugar especial y acogedor para vivir, trabajar y crearPiedra, madera, historia y sensibilidad se mezclan en esta casa única en el corazón de Montbrió del Camp. Te invitamos a aventurarte en la magia de esta acogedora vivienda, y a descubrir los amplios espacios de las 3 plantas de la casa principal, su infinita bodega privada, su evocador jardín pleno de verdes si le sumamos la casa de invitados a la propuesta no podrás resistirte más metros a tu alcance para organizar tu vida en armonía y paz.La casa original data del año 1775, y está remodelada conservando parte de la estructura original, respetando su arquitectura interior y estilo tradicional. Como curiosidad, esta fue una de las casas de la familia Gil, y aquí residió el banquero Pau Gil, uno de los mecenas fundadores del Hospital de Sant Pau de Barcelona.La finca incluye la casa principal, con acceso por 2 calles, y la casa de invitados conectados por 90m2 de jardín, un espacio total de unos 300m2.Toc, toc!!! Tras la enorme puerta de madera de la entrada descubrirás una vivienda única Los detalles arquitectónicos interiores le confieren un aspecto clásico muy seductor: techos altos, vigas de madera en perfecto estado, carpintería interior y armarios en madera noble con cristales para dar mayor luminosidad a las estancias. La decoración y mobiliario acompañan la esencia tradicional de la casa, piezas en un estado impecable que ayudan a crear un ambiente especial y acogedor (incluidas). La sorpresa en la planta baja es esta bodega de algo más de 100m2, que recoge en su interior diferentes elementos relacionados con la elaboración y conservación del vino. Pasear por su interior es toda una experiencia, y desde aquí accedes al jardínLa 1ª planta, de unos 130 m2 dispone de 2 habitaciones, un despacho, un bonito baño completo, salón comedor con chimenea y una cocina de unos 10m2 al más puro estilo tradicional. Completan la planta 2 amplias estancias polivalentes que puedes destinar a sala de lectura, salón o lo que precises la última de ellas, con grandes ventanales, cuenta con una salida, bajas las escaleras, y al jardín!De vuelta al recibidor principal, escaleras arriba, llegamos a la 2ª planta: amplia zona hall, 3 habitaciones y baño completo en la zona de descanso. Cuenta con un salón con chimenea, una pequeña cocina de servicio y una sala polivalente, muy luminosa, que podrás destinar a zona de trabajo, juegos para los más pequeños u otros usos. Aquí los amplios ventanales te dan salida directa al balcón, de unos 12m2, con vistas al jardín.La buhardilla es un espectáculo muy luminosa, de techos altos y vigas de madera. Es un espacio diáfano de unos 80m2, con una sala de unos 30m2 y 2 estancias más, que podrás integrar si prefieres creando un único espacio. Es el lugar perfecto para trabajar y crearImagina todo lo que puedes hacer en esta magnífica casa, pero si además le añadimos la casa de invitados, el valor de nuestra propuesta crece aún más cruzamos el jardín, muy fresco en verano, hiedra, árboles, tu pozo y ya estamos bajo el amplio porche desde donde accedemos a la 2ª vivienda. Este porche tiene un encanto especial, decorado con 300 llaves en sus muros puede ser tu zona de relax, o puedes utilizar este espacio como parking, con entrada desde la puerta de acceso a la otra calle.La casa de invitados dispone de sala comedor con chimenea, una cocina de estilo tradicional muy práctica, un dormitorio triple y uno doble, además de un baño completo con plato de ducha.Montbrió del Camp, en el corazón del Baix Camp cuenta en su núcleo urbano con todos los servicios. En un entorno natural envidiable, con la sierra a pocos minutos y a unos 6Km de la playa, ah, podrás disfrutar también de relax en las famosas Termes & Spa de Montbrió.No vamos a contarte más agenda una visita con nosotros ya!
Con Century 21 Inmovip, comprar tu casa es. A unique home, a special and welcoming place to live, work and createStone, wood, history and sensitivity are mixed in this unique house in the heart of Montbrió del Camp. We invite you to venture into the magic of this cozy home, and to discover the wide spaces of the 3 floors of the main house, its infinite private wine cellar, its evocative garden full of greenery, if we add the guest house to the proposal you will not be able to resist more meters within your reach to organize your life in harmony and peace.The original house dates from 1775, and is remodeled preserving part of the original structure, respecting its interior architecture and traditional style. As a curiosity, this was one of the houses of the Gil family, and here lived the banker Pau Gil, one of the founding patrons of the Hospital de Sant Pau in Barcelona.The finca includes the main house, with access from 2 streets, and the guest house connected by 90m2 of garden, a total space of about 300m2.Knock, knock!! Behind the huge wooden door at the entrance you will discover a unique home. The interior architectural details give it a very seductive classic appearance: high ceilings, wooden beams in perfect condition, interior carpentry and noble wood cabinets with glass to give greater light to the rooms. The decoration and furniture accompany the traditional essence of the house, pieces in an impeccable condition that help to create a special and cozy atmosphere (included). The surprise on the ground floor is this wine cellar of just over 100m2, which contains different elements related to the production and conservation of wine. Walking inside is quite an experience, and from here you can access the gardenThe 1st floor, of about 130 m2 has 2 bedrooms, an office, a beautiful bathroom, living room with fireplace and a kitchen of about 10m2 in the purest traditional style. The floor is completed by 2 large multipurpose rooms that you can use as a reading room, living room or whatever you need, the last of them, with large windows, it has an exit, down the stairs, and to the garden!Back to the main hall, upstairs, we reach the 2nd floor: large hall area, 3 bedrooms and full bathroom in the rest area. It has a living room with a fireplace, a small service kitchen and a multipurpose room, very bright, which you can use as a work area, games for the little ones or other uses. Here the large windows give you direct access to the balcony, of about 12m2, overlooking the garden.The attic is a very bright spectacle, with high ceilings and wooden beams. It is an open-plan space of about 80m2, with a room of about 30m2 and 2 more rooms, which you can integrate if you prefer creating a single space. It's the perfect place to work and createImagine everything you can do in this magnificent house, but if we also add the guest house, the value of our proposal grows even more. We cross the garden, very cool in summer, ivy, trees, your well and we are already under the large porch from where we access the 2nd house. This porch has a special charm, decorated with 300 keys on its walls it can be your relaxation area, or you can use this space as a car park, with entrance from the access door to the other street.The guest house has a dining room with fireplace, a very practical traditional style kitchen, a triple bedroom and a double bedroom, as well as a full bathroom with a shower.Montbrió del Camp, in the heart of Baix Camp, has all the services in its urban centre. In an enviable natural environment, with the mountains just a few minutes away and about 6 km from the beach, ah, you can also enjoy relaxation in the famous Termes & Spa of Montbrió.We are not going to tell you more, schedule a visit with us now!
With Century 21 Inmovip, buying your home is. Een unieke woning, een bijzondere en gastvrije plek om te wonen, werken en creërenSteen, hout, geschiedenis en gevoeligheid worden gemengd in dit unieke huis in het hart van Montbrió del Camp. Wij nodigen u uit om u te wagen in de magie van dit gezellige huis en om de grote ruimtes van de 3 verdiepingen van het hoofdgebouw te ontdekken, de oneindige privéwijnkelder, de suggestieve tuin vol groen, als we het pension aan het voorstel toevoegen, zult u niet in staat zijn om meer meters binnen uw bereik te weerstaan om uw leven in harmonie en vrede te organiseren.Het oorspronkelijke huis dateert uit 1775 en is gerenoveerd met behoud van een deel van de oorspronkelijke structuur, met respect voor de interieurarchitectuur en traditionele stijl. Als curiositeit was dit een van de huizen van de familie Gil, en hier woonde de bankier Pau Gil, een van de stichtende beschermheren van het Hospital de Sant Pau in Barcelona.De finca omvat het hoofdhuis, met toegang vanuit 2 straten, en het gastenverblijf verbonden door 90m2 tuin, een totale oppervlakte van ongeveer 300m2.Klop, klop!! Achter de enorme houten deur bij de ingang ontdekt u een uniek huis. De architectonische details van het interieur geven het een zeer verleidelijke klassieke uitstraling: hoge plafonds, houten balken in perfecte staat, binnenschrijnwerk en edele houten kasten met glas om meer licht aan de kamers te geven. De decoratie en meubels begeleiden de traditionele essentie van het huis, stukken in een onberispelijke staat die helpen om een speciale en gezellige sfeer te creëren (inbegrepen). De verrassing op de begane grond is deze wijnkelder van iets meer dan 100m2, die verschillende elementen bevat die verband houden met de productie en conservering van wijn. Binnen lopen is een hele ervaring, en vanaf hier heb je toegang tot de tuinDe 1e verdieping, van ongeveer 130 m2 heeft 2 slaapkamers, een kantoor, een mooie badkamer, woonkamer met open haard en een keuken van ongeveer 10m2 in de puurste traditionele stijl. De verdieping wordt gecompleteerd door 2 grote multifunctionele kamers die u kunt gebruiken als leeszaal, woonkamer of wat u maar nodig heeft, de laatste, met grote ramen, het heeft een uitgang, de trap af en naar de tuin!Terug naar de grote hal, boven, bereiken we de 2e verdieping: grote hal, 3 slaapkamers en een complete badkamer in de rustruimte. Het heeft een woonkamer met een open haard, een kleine servicekeuken en een multifunctionele ruimte, zeer licht, die u kunt gebruiken als werkruimte, spelletjes voor de kleintjes of ander gebruik. Hier geeft u door de grote raampartijen direct toegang tot het balkon, van ca. 12m2, met uitzicht op de tuin.De zolder is een zeer licht schouwspel, met hoge plafonds en houten balken. Het is een open ruimte van ongeveer 80m2, met een kamer van ongeveer 30m2 en nog 2 kamers, die u kunt integreren als u liever een enkele ruimte creëert. Het is de perfecte plek om te werken en te creërenStel je voor wat je allemaal kunt doen in dit prachtige huis, maar als we ook het gastenverblijf toevoegen, groeit de waarde van ons voorstel nog meer. We steken de tuin over, erg koel in de zomer, klimop, bomen, je put en we zijn al onder de grote veranda van waaruit we toegang hebben tot het 2e huis. Deze veranda heeft een bijzondere charme, versierd met 300 sleutels aan de muren, het kan uw ontspanningsruimte zijn, of u kunt deze ruimte gebruiken als parkeerplaats, met ingang vanaf de toegangsdeur naar de andere straat.Het pension heeft een eetkamer met open haard, een zeer praktische keuken in traditionele stijl, een driepersoonskamer en een slaapkamer met tweepersoonsbed, evenals een complete badkamer met een douche.Montbrió del Camp, in het hart van Camping Baix, heeft alle voorzieningen in het stadscentrum. In een benijdenswaardige natuurlijke omgeving, met de bergen op slechts een paar minuten afstand en ongeveer 6 km van het strand, ah, kunt u ook genieten van ontspanning in de beroemde Termes & Spa van Montbrió.Meer gaan we je niet vertellen, plan nu een bezoek met ons in!
Met Century 21 Inmovip is het kopen van uw huis dat wel.