BILDERNA LADDAS...
Hus & enfamiljshus for sale in Malpartida de Plasencia
5 244 476 SEK
Hus & Enfamiljshus (Till salu)
Referens:
EDEN-T96051842
/ 96051842
Referens:
EDEN-T96051842
Land:
ES
Stad:
Caceres
Kategori:
Bostäder
Listningstyp:
Till salu
Fastighetstyp:
Hus & Enfamiljshus
Fastighets storlek:
539 m²
Rum:
10
Sovrum:
10
Badrum:
4
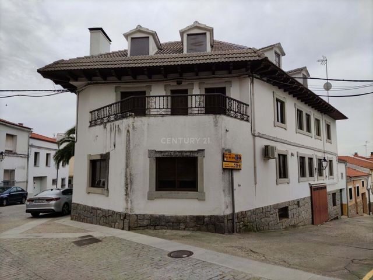

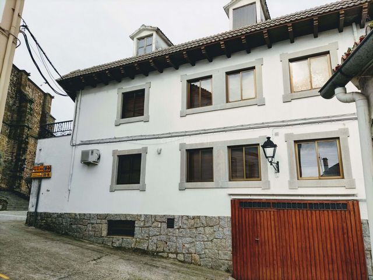
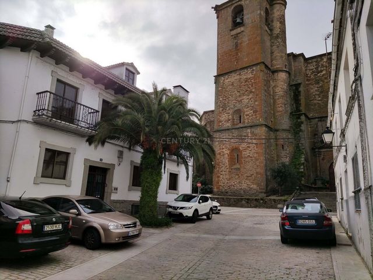
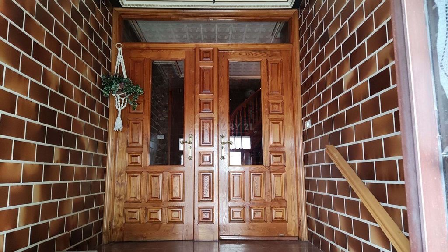

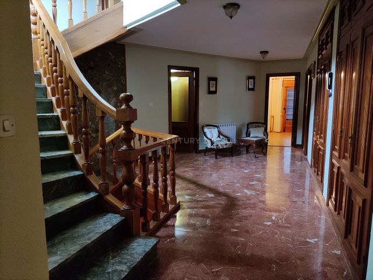
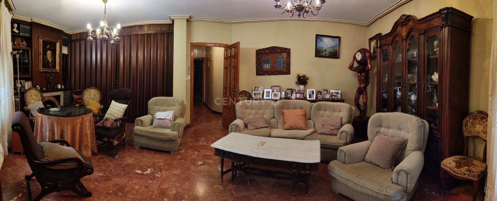
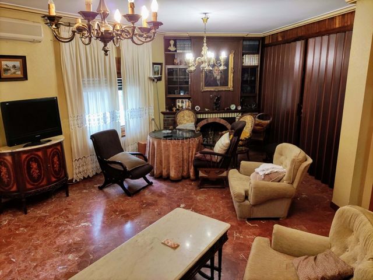
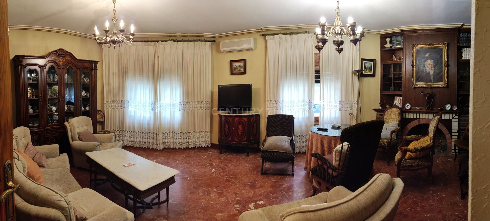
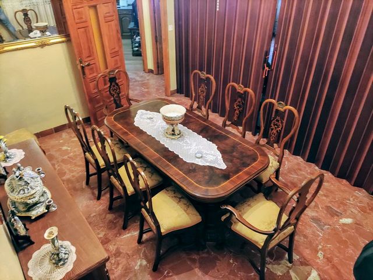
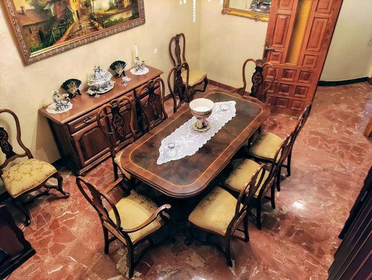
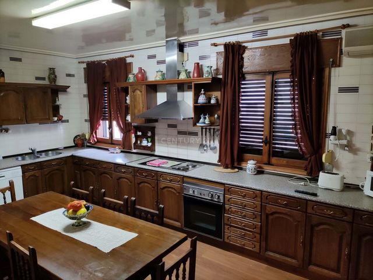

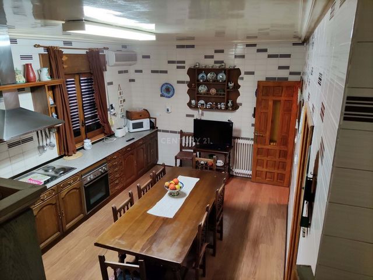
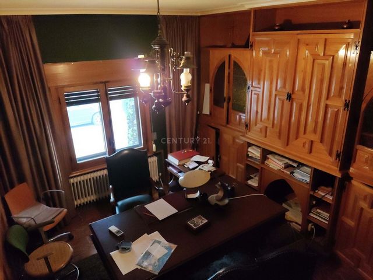
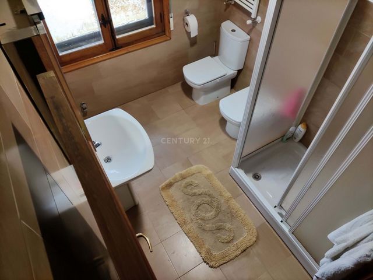
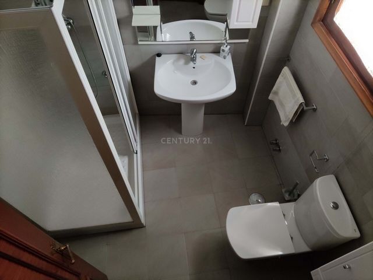
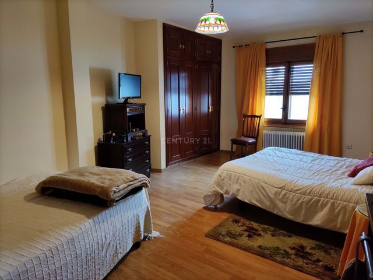
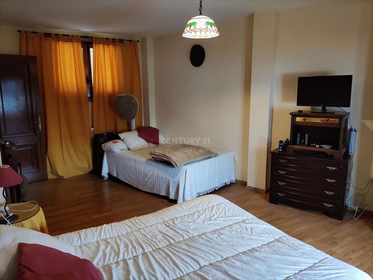
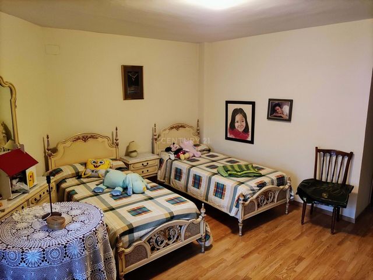
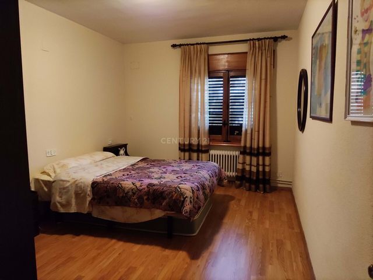
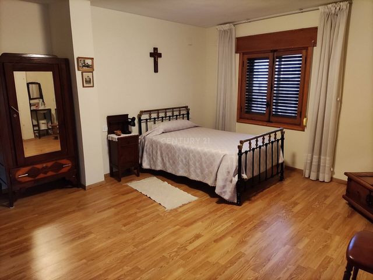
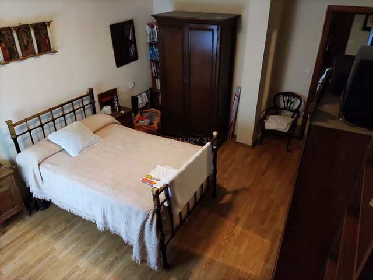

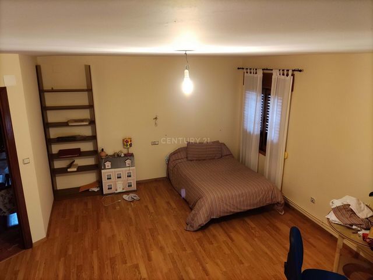
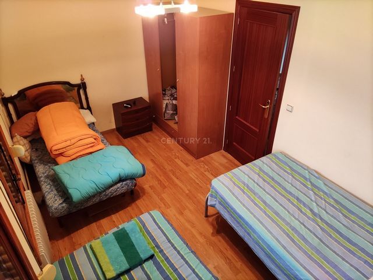
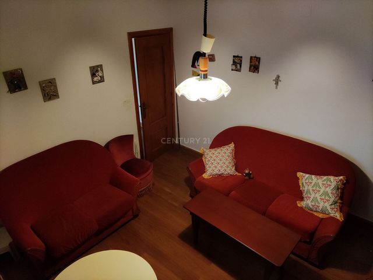
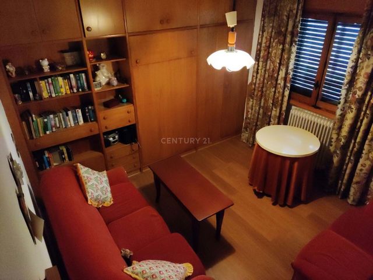
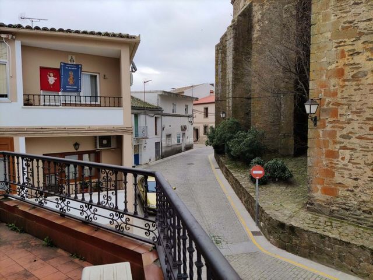
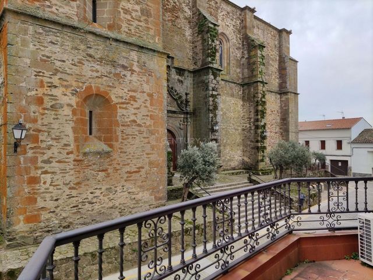
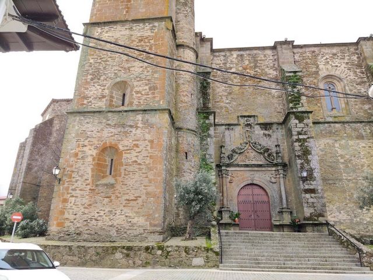
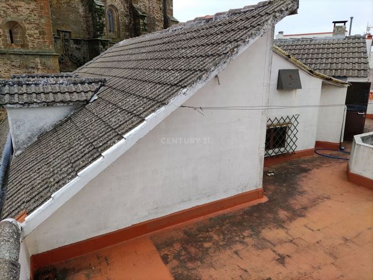

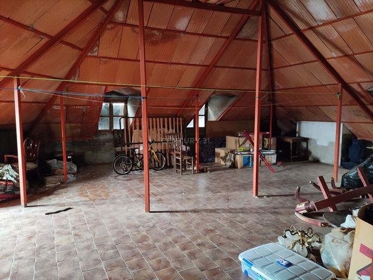
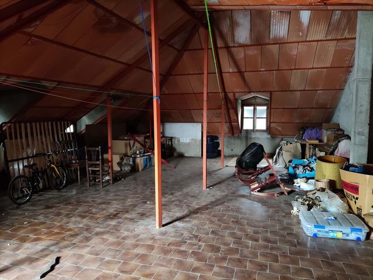
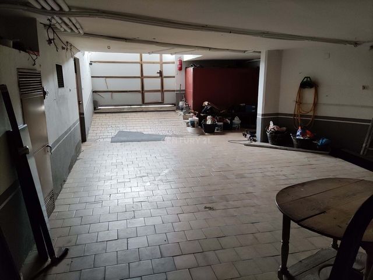
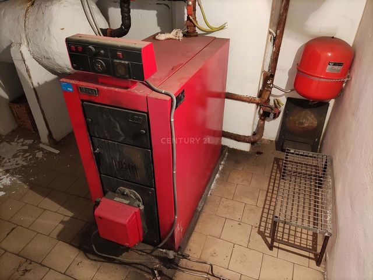
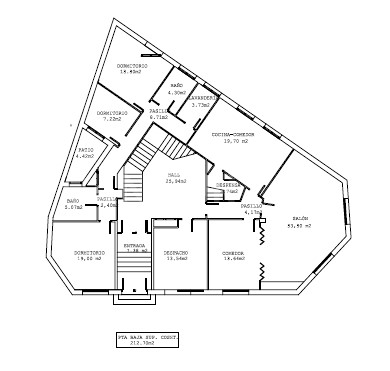
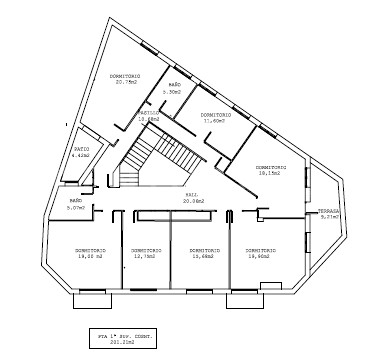
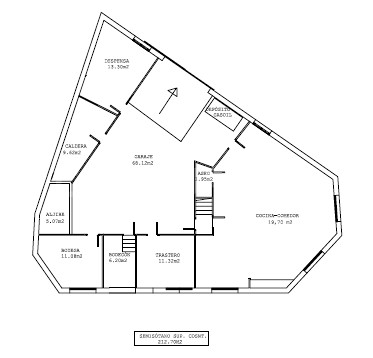
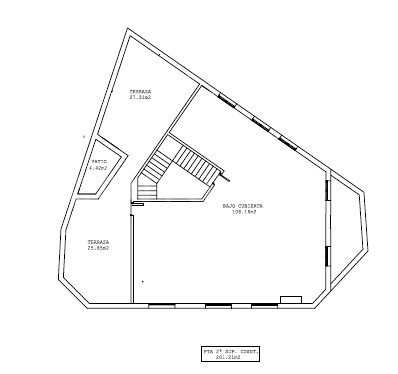
4 parking spaces, automated door, dining room with kitchen, boiler, storage room and a cellar, I recommend seeing the plans for more details.
-The low silver:
3 bedrooms, 2 bathrooms, 1 office, 1 dining room, 1 living room, 1 kitchen-diner, 1 laundry room and large hall
-1st silver.
7 bedrooms, 2 bathrooms and a terrace, communicated by a large hall.
-2nd floor.
This floor consists of a low roof that can be fitted out with rooms with exterior windows and a large terrace.For more information, call us to make a visit. We·ll be happy to show you the place. Visa fler Visa färre Vivienda localizada en el mejor enclave turístico de la población, justo enfrente de la Iglesia de San Juan Bautista de Malpartida de Plasencia.
Muy bien Geolocalizada, al sur de la vivienda y a unos 30 km se encuentra el parque natural de Monfragüe, al norte se encuentra el Valle del Jerte y la Vera, todo esto muy bien comunicado por la Autovía Ruta de la plata y la EX-A1, que comunica Portugal con Madrid.
La propiedad en venta puede estar enfocada como negocio para casa rural o residencia de gran confort, gracias a sus excelentes calidades. Está distribuida en 4 plantas, con posibilidad de poder residir en ella varias familias, ya que consta de 10 habitaciones, todas estas muy amplias, y con 4 cuartos de baño completos.Todas las zonas comunes, como la cocina o el salón, son espaciosas; además en la última planta existe la posibilidad de poder distribuir varias habitaciones con vistas al exterior, puesto que esta puede destinarse como ático o buhardilla.
-Planta del semi-sótano:
4 plazas de garaje, puerta automatizada, comedor con cocina, caldera, trastero y bodega, recomiendo ver los planos para más detalles.
-Planta baja:
3 dormitorios, 2 baños, 1 despacho, 1 comedor, 1 salón, 1 cocina comedor ,1 lavandería y amplio recibidor.
-1ª plata:
7 dormitorios, 2 baños y una terraza, comunicados por amplio hall.
-2 ª planta:
Esta última planta está compuesta por una bajo cubierta que se puede acondicionar con habitaciones con ventanas al exterior y una amplia terraza.
Ya sea que estes buscando una vivienda con amplias posibilidades o bien tengas en mente emprender tu nuevo proyecto profesional, esta propiedad puede prestarte ambas soluciones.
Si precisas de más información, encantado de asesorarte. Logement situé dans la meilleure enclave touristique de la ville, juste en face de l'église de San Juan Bautista de Malpartida de Plasencia
Très bien géolocalisé, au sud de la maison et à environ 30 km se trouve le parc naturel de Monfragüe, au nord se trouve la vallée de Jerte et la vera, tout cela est très bien relié par l'autoroute Ruta de la Plata et l'EX-A1 qui relie le Portugal à Madrid.
La propriété à vendre est située en face de l'église axée sur une maison rurale ou une résidence de grand confort, distribuée avec 4 étages très bien répartis, elle a la possibilité de pouvoir y vivre plusieurs personnes puisqu'elle dispose de 10 très spacieuses les chambres, la salle de bain 4 chambres et les espaces communs tels que la cuisine ou le salon sont très spacieux, également au dernier étage vous avez la possibilité de pouvoir distribuer plusieurs chambres avec vue sur l'extérieur type grenier ou grenier.
-Semi sous-sol:
4 places de parking, porte automatisée, salle à manger avec cuisine, chaufferie, débarras et une cave, je recommande de voir les plans pour plus de détails.
-Le bas argent:
3 chambres, 2 salles de bain, 1 bureau, 1 salle à manger, 1 salon, 1 cuisine-salle à manger, 1 buanderie et grand hall
-1er argent.
7 chambres, 2 salles de bains et une terrasse, communiquées par un grand hall.
-2ème étage.
Cet étage se compose d'un toit bas pouvant être aménagé avec des pièces avec fenêtres extérieures et une grande terrasse. Housing located in the best tourist enclave of the town, just in front of the Church of San Juan Bautista de Malpartida de Plasencia, very well preserved and dating from the 16th century, it is the most outstanding monument that can be seen from the outside of the town.Very well geolocated, to the south of the house and about 30 km is the natural park of Monfragüe, to the north is the Jerte valley and the vera, all this is very well connected by the Ruta de la Plata highway and the EX- A1 that connects Portugal with Madrid.The property for sale is located in front of the church focused on a rural house business or residence of great comfort, distributed with 4 very well distributed floors, it has the possibility of being able to live in it several people since it has 10 very spacious rooms, 4 rooms The bathroom and the common areas such as the kitchen or living room are very spacious, and on the top floor you have the possibility of being able to distribute several rooms with attic or attic views to the outside.We describe the different floors, this more detailed information can be found in the attached images with the plans of the house-Semi basement floor:
4 parking spaces, automated door, dining room with kitchen, boiler, storage room and a cellar, I recommend seeing the plans for more details.
-The low silver:
3 bedrooms, 2 bathrooms, 1 office, 1 dining room, 1 living room, 1 kitchen-diner, 1 laundry room and large hall
-1st silver.
7 bedrooms, 2 bathrooms and a terrace, communicated by a large hall.
-2nd floor.
This floor consists of a low roof that can be fitted out with rooms with exterior windows and a large terrace.For more information, call us to make a visit. We·ll be happy to show you the place.