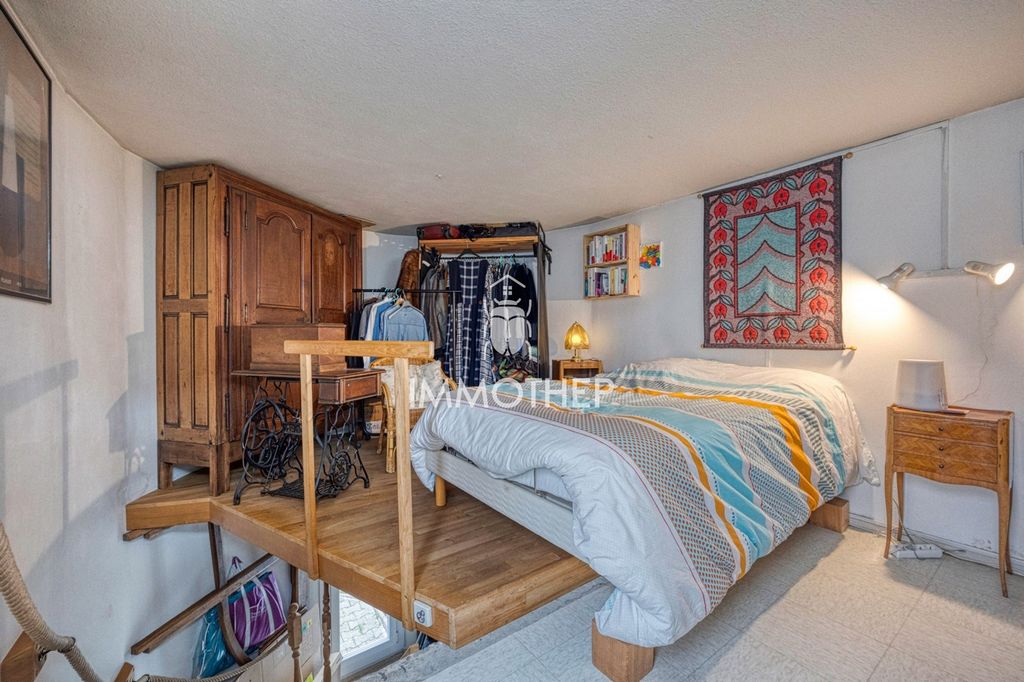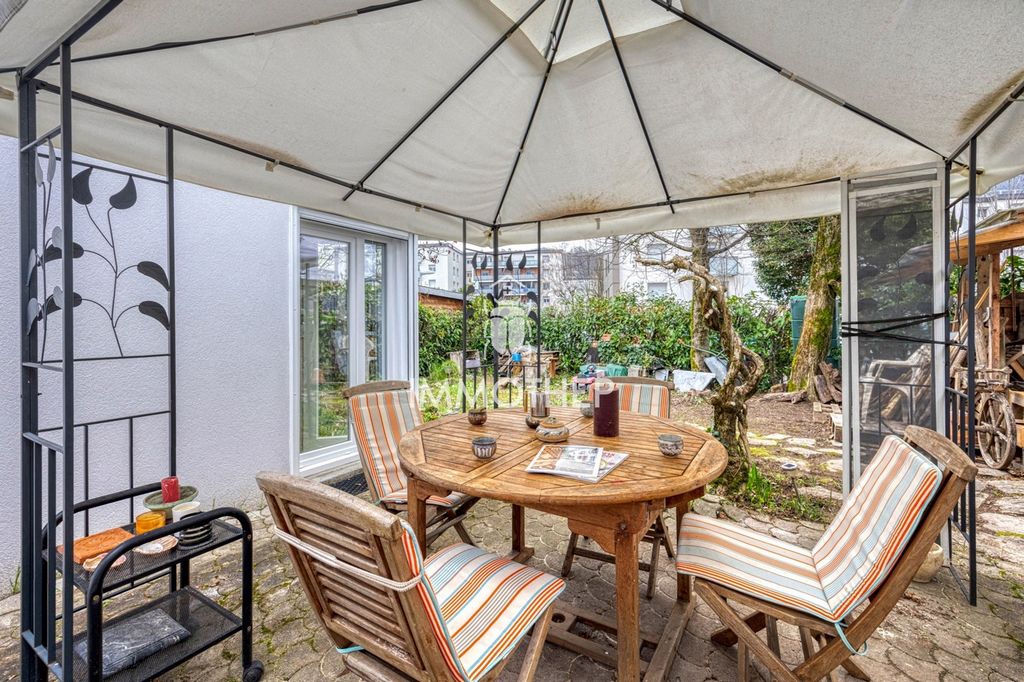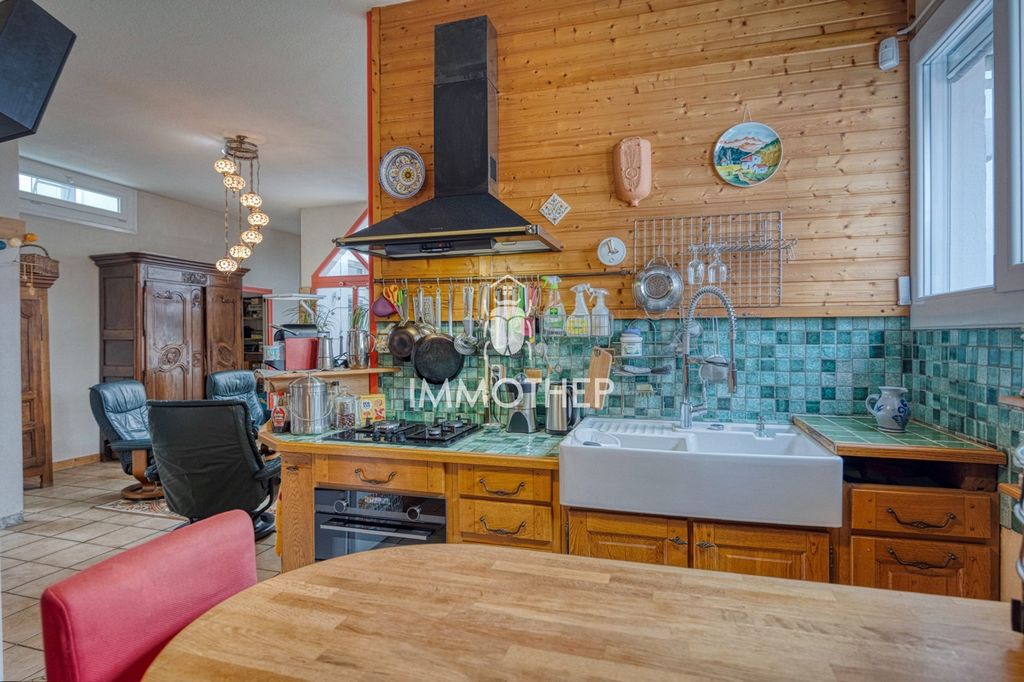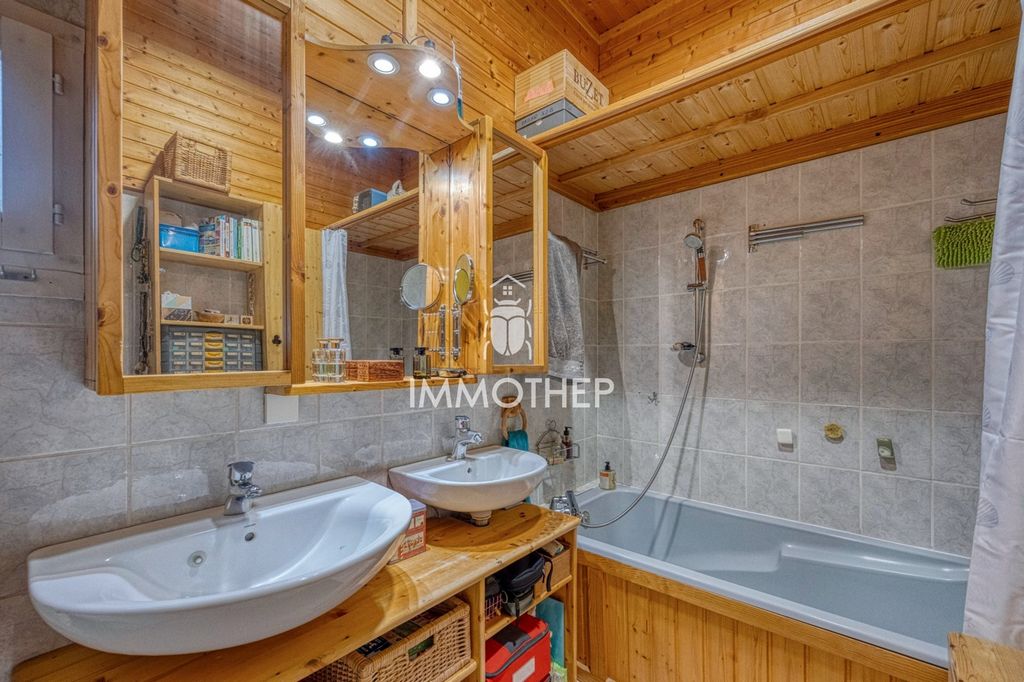BILDERNA LADDAS...
Hus & enfamiljshus for sale in Saint-Martin-d'Hères
3 278 291 SEK
Hus & Enfamiljshus (Till salu)
Referens:
EDEN-T96031412
/ 96031412
Referens:
EDEN-T96031412
Land:
FR
Stad:
Saint-Martin-d'Heres
Postnummer:
38400
Kategori:
Bostäder
Listningstyp:
Till salu
Fastighetstyp:
Hus & Enfamiljshus
Fastighets storlek:
133 m²
Rum:
6
Sovrum:
3
Badrum:
1
WC:
1
Parkeringar:
1
Terrass:
Ja
REAL ESTATE PRICE PER M² IN NEARBY CITIES
| City |
Avg price per m² house |
Avg price per m² apartment |
|---|---|---|
| Grenoble | - | 38 876 SEK |
| Échirolles | - | 23 172 SEK |
| Meylan | - | 58 114 SEK |
| Huez | - | 117 983 SEK |
| Isère | 33 581 SEK | 41 595 SEK |
| Mont-de-Lans | - | 81 492 SEK |
| Savoie | 43 530 SEK | 53 399 SEK |
| Rhône-Alpes | 37 798 SEK | 56 581 SEK |
| Romans-sur-Isère | 27 931 SEK | 20 611 SEK |















Let's start the visit with its welcoming entrance hall, where you will find a large cupboard, leading to the living room (living room/dining room/kitchen) of 58.41 m2 and its green patio, a real skylight. This space gives access to two fully enclosed private gardens/terraces. Ideal for your moments of relaxation, your meals with family and friends.
An open office of 4 m2 and a mezzanine of 14.74 m2 complete the living room.
From the main room, you will access the 3 bedrooms of respectively: 10.59 m2, 10.23m2 and 13.3 m2, as well as an additional room of 11.93 m2, accessible by bedroom 3, which can best meet your needs:Possibility of 4th bedroom/guest room.
Large dressing room
OfficeA 5 m2 bathroom and a separate toilet ensure the comfort of the whole family.
The particularities of this Renaudie house are as follows:Structured on a "cross" grid. innovate in its shapes (acute angles, cylinders, curves)
Green roof accessed through bedroom 4 Enjoy optimal comfort thanks to the different types of heating:Gas heating (little used)
Wood stove
Solar installation: allowing water to be heated (almost all year round) and connected to the dishwasher and washing machine. This guarantees great savings. The structure of the house offers summer comfort where temperatures do not exceed 27° in the middle of a heat wave, without air conditioning.
The PVC/Double glazed windows were changed in 2020 and the façade was repainted in 2022.
A spacious garage of 24 m2 completes this property.
Some refreshment work is to be expected.
Close to shops (3 minutes from Leclerc, 5 minutes from Satoriz), amenities and transport 5 minutes walk away (Bus C6, 12, C7, tram D).
A house that harmoniously combines prime location, originality and comfort.
Are you interested in this property?
Don't hesitate, contact your real estate advisor, Marine Bouveret at ...
Features:
- Garden
- Terrace Visa fler Visa färre Located in Saint Martin d'Hères, in a quiet and residential development, come and discover this pretty and atypical detached house of 106.83 m2 Loi carrez (133 m2 living space) designed by the architect Renaudie and built in 1983.
Let's start the visit with its welcoming entrance hall, where you will find a large cupboard, leading to the living room (living room/dining room/kitchen) of 58.41 m2 and its green patio, a real skylight. This space gives access to two fully enclosed private gardens/terraces. Ideal for your moments of relaxation, your meals with family and friends.
An open office of 4 m2 and a mezzanine of 14.74 m2 complete the living room.
From the main room, you will access the 3 bedrooms of respectively: 10.59 m2, 10.23m2 and 13.3 m2, as well as an additional room of 11.93 m2, accessible by bedroom 3, which can best meet your needs:Possibility of 4th bedroom/guest room.
Large dressing room
OfficeA 5 m2 bathroom and a separate toilet ensure the comfort of the whole family.
The particularities of this Renaudie house are as follows:Structured on a "cross" grid. innovate in its shapes (acute angles, cylinders, curves)
Green roof accessed through bedroom 4 Enjoy optimal comfort thanks to the different types of heating:Gas heating (little used)
Wood stove
Solar installation: allowing water to be heated (almost all year round) and connected to the dishwasher and washing machine. This guarantees great savings. The structure of the house offers summer comfort where temperatures do not exceed 27° in the middle of a heat wave, without air conditioning.
The PVC/Double glazed windows were changed in 2020 and the façade was repainted in 2022.
A spacious garage of 24 m2 completes this property.
Some refreshment work is to be expected.
Close to shops (3 minutes from Leclerc, 5 minutes from Satoriz), amenities and transport 5 minutes walk away (Bus C6, 12, C7, tram D).
A house that harmoniously combines prime location, originality and comfort.
Are you interested in this property?
Don't hesitate, contact your real estate advisor, Marine Bouveret at ...
Features:
- Garden
- Terrace Située à Saint Martin d’Hères, dans un lotissement calme et résidentiel, venez découvrir cette jolie maison individuelle et atypique de 106,83 m2 Loi carrez (133 m2 habitable) imaginée par l’architecte Renaudie et construite en 1983.
Commençons la visite par son accueillant hall d'entrée, ou vous trouverez un grand placard, desservant la pièce de vie (salon/salle à manger/cuisine) de 58,41 m2 et son patio vegétalisé, véritable puit de lumière. Cet espace donne accès à deux jardins/terrasses privatifs entièrement clos. Idéal pour vos moments de détente, vos repas en famille et entre ami.e.s.
Un bureau ouvert de 4 m2 ainsi qu’une mezzanine de 14,74 m2 complètent la pièce de vie.
Depuis la pièce principale, vous accéderez aux 3 chambres de respectivement : 10,59 m2, 10,23m2 et 13,3 m2, ainsi qu’à une pièce supplémentaire de 11,93 m2, accessible par la chambre 3, pouvant répondre au mieux à vos besoins :Possibilité de 4ème chambre/chambre d’ami.e.s.
Grand dressing
BureauUne salle de bains de 5 m2 et un WC séparé assurent le confort de toute la famille.
Les particularité de cette maison Renaudie sont les suivantes :Structurée sur une trame « en croix ». innovent dans ses formes ( angles aigus, cylindres, courbes)
Toit végétal accessible par la chambre 4 Profitez d'un confort optimal grâce aux différents types de chauffage :Chauffage au gaz (peu utilisé)
Poêle à bois
Installation solaire : permettant de chauffer l’eau (quasiment à l’année) et raccordée au lave-vaisselle et à la machine à laver. Ceci garantissant de belles économies. La structure de la maison offre un confort d’été ou les températures n’excèdent pas 27o en pleine canicule, sans climatisation.
Les fenêtres PVC/Double vitrage ont été changé en 2020 et la façade a été repeinte en 2022.
Un spacieux garage de 24 m2 complète ce bien.
Quelques travaux de rafraîchissement sont à prévoir.
Proximité des commerces (3 minutes de Leclerc, 5 minutes de Satoriz), commodités et transports à 5 minutes à pieds (Bus C6, 12, C7, tram D).
Une maison qui combine harmonieusement emplacement de choix, originalité et confort.
Ce bien vous intéresse ?
N’hésitez plus, contactez votre conseillère en immobilier, Marine Bouveret au ...
Features:
- Garden
- Terrace Gelegen in Saint Martin d'Hères, in een rustige en residentiële ontwikkeling, kom en ontdek dit mooie en atypische vrijstaande huis van 106,83 m2 Loi carrez (133 m2 woonoppervlak) ontworpen door de architect Renaudie en gebouwd in 1983.
Laten we het bezoek beginnen met de uitnodigende inkomhal, waar u een grote kast vindt, die de woonkamer (woonkamer/eetkamer/keuken) van 58,41 m2 bedient en de groene patio, een echt dakraam. Deze ruimte geeft toegang tot twee volledig omheinde privétuinen/terrassen. Ideaal voor uw momenten van ontspanning, uw maaltijden met familie en vrienden.
Een open kantoor van 4 m2 en een mezzanine van 14,74 m2 maken de woonkamer compleet.
Vanuit de hoofdkamer heeft u toegang tot de 3 slaapkamers van respectievelijk: 10,59 m2, 10,23 m2 en 13,3 m2, evenals een extra kamer van 11,93 m2, bereikbaar via slaapkamer 3, die het beste aan uw behoeften kan voldoen:Mogelijkheid tot 4e slaapkamer/logeerkamer.
Grote inloopkast
KantoorEen badkamer van 5 m2 en een apart toilet zorgen voor het comfort van het hele gezin.
De bijzonderheden van dit Renaudie-huis zijn als volgt:Gestructureerd op een "kruis" raster. innoveren in zijn vormen (scherpe hoeken, cilinders, rondingen)
Groendak bereikbaar via slaapkamer 4 Geniet van optimaal comfort dankzij de verschillende soorten verwarming:Gasverwarming (weinig gebruikt)
Houtkachel
Zonnestelsel: om het water te verwarmen (bijna het hele jaar door) en aangesloten op de vaatwasser en wasmachine. Dit staat garant voor grote besparingen. De structuur van het huis biedt zomercomfort waar de temperatuur niet hoger is dan 27° in het midden van een hittegolf, zonder airconditioning.
De PVC/dubbele beglazing is in 2020 vervangen en de gevel is in 2022 opnieuw geschilderd.
Een ruime garage van 24 m2 maakt deze woning compleet.
Er is wat verfrissingswerk te verwachten.
Dicht bij winkels (3 minuten van Leclerc, 5 minuten van Satoriz), voorzieningen en vervoer op 5 minuten lopen (Bus C6, 12, C7, tram D).
Een huis dat toplocatie, originaliteit en comfort harmonieus combineert.
Heeft u interesse in deze woning?
Aarzel niet, neem contact op met uw vastgoedadviseur, Marine Bouveret op ...
Features:
- Garden
- Terrace