BILDERNA LADDAS...
Hus & enfamiljshus for sale in Taradeau
18 513 826 SEK
Hus & Enfamiljshus (Till salu)
Referens:
EDEN-T96012093
/ 96012093
Referens:
EDEN-T96012093
Land:
FR
Stad:
Taradeau
Postnummer:
83460
Kategori:
Bostäder
Listningstyp:
Till salu
Fastighetstyp:
Hus & Enfamiljshus
Fastighets storlek:
350 m²
Tomt storlek:
61 507 m²
Rum:
9
Sovrum:
5
Badrum:
2
WC:
4
Garage:
1
Swimming pool:
Ja
Luftkonditionering:
Ja
Terrass:
Ja
REAL ESTATE PRICE PER M² IN NEARBY CITIES
| City |
Avg price per m² house |
Avg price per m² apartment |
|---|---|---|
| Vidauban | 32 530 SEK | 26 883 SEK |
| Lorgues | 37 972 SEK | 24 618 SEK |
| Flayosc | 36 512 SEK | - |
| La Motte | 39 190 SEK | - |
| Le Luc | 28 105 SEK | - |
| Roquebrune-sur-Argens | 64 286 SEK | 78 325 SEK |
| Gonfaron | 27 107 SEK | - |
| Salernes | 33 813 SEK | - |
| Grimaud | 91 554 SEK | - |
| Sainte-Maxime | 89 182 SEK | 68 107 SEK |
| Pignans | 27 567 SEK | - |
| Saint-Tropez | 184 052 SEK | 125 603 SEK |

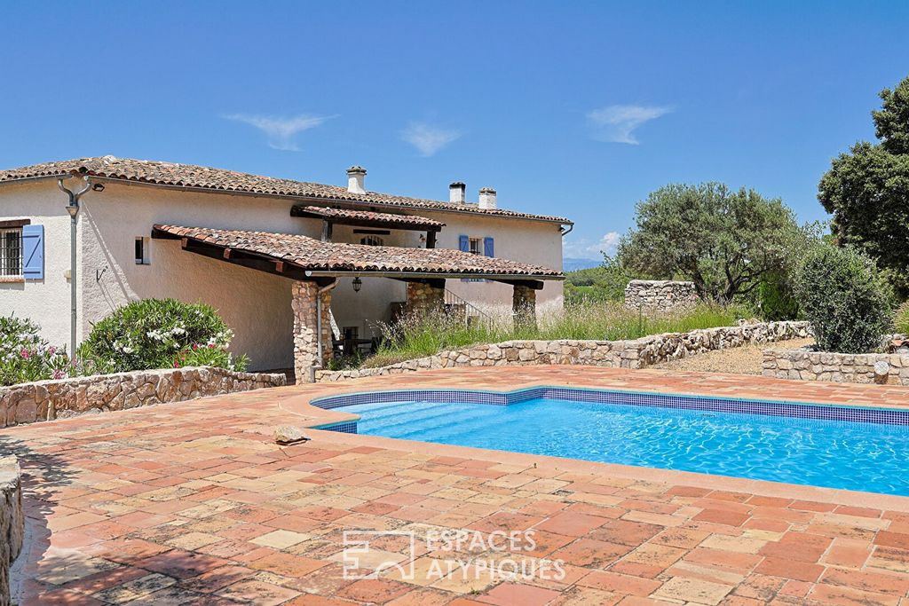

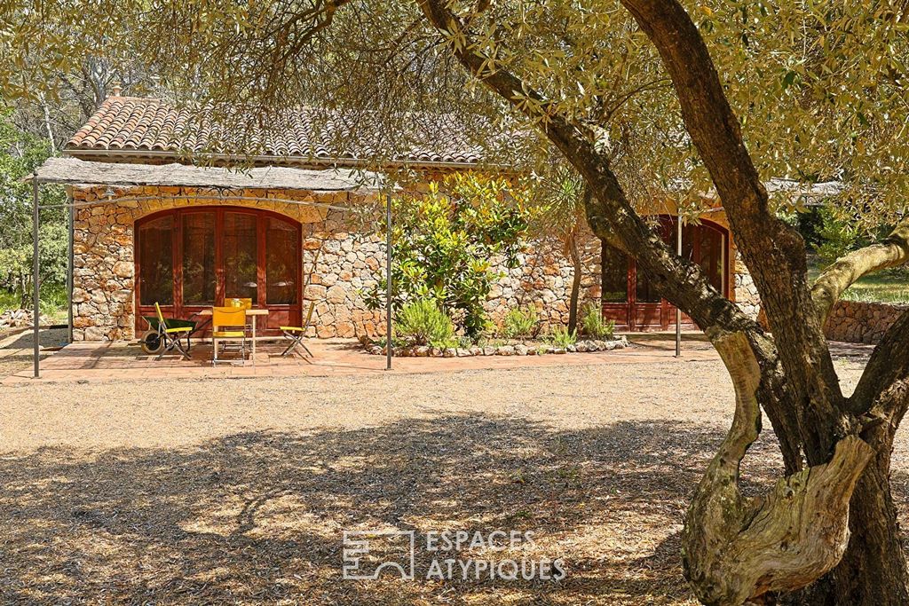
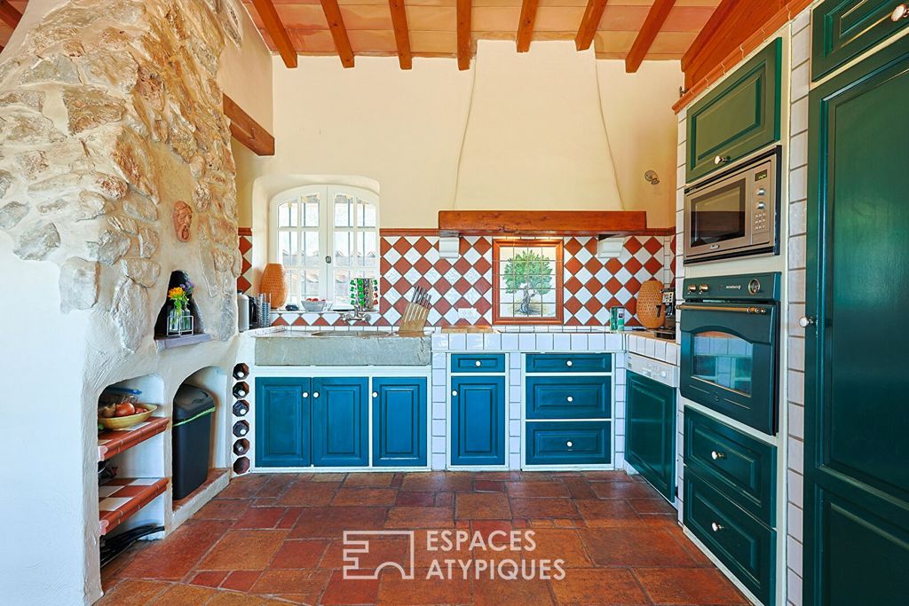



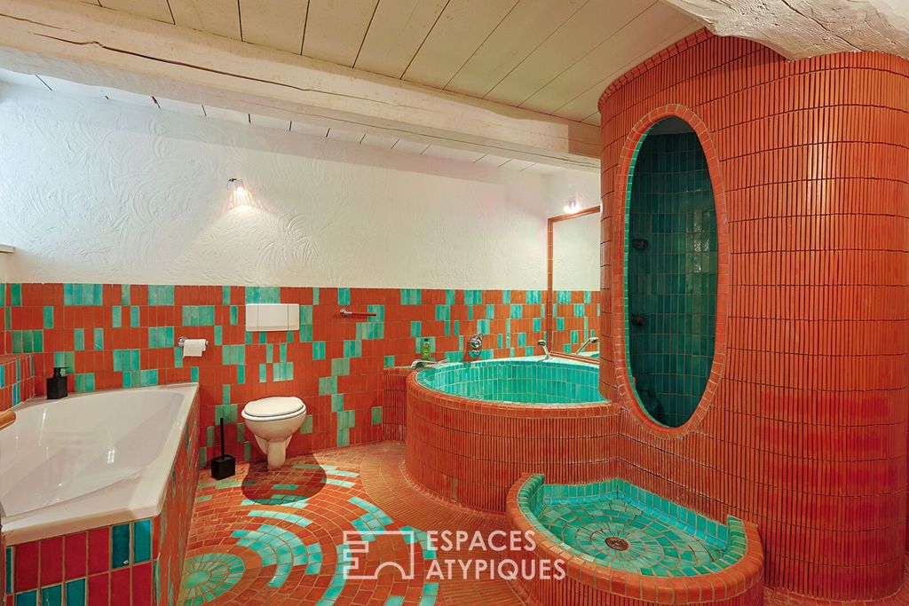
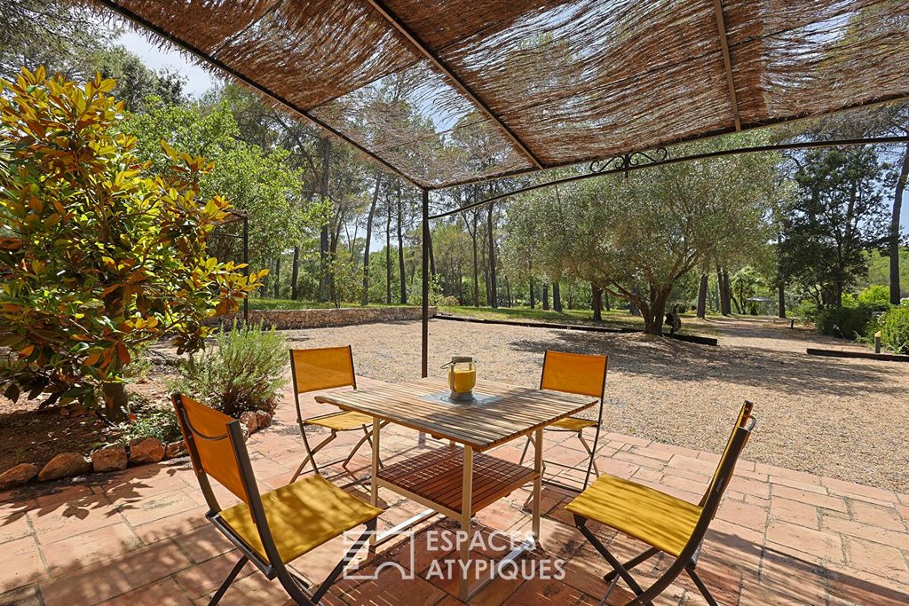
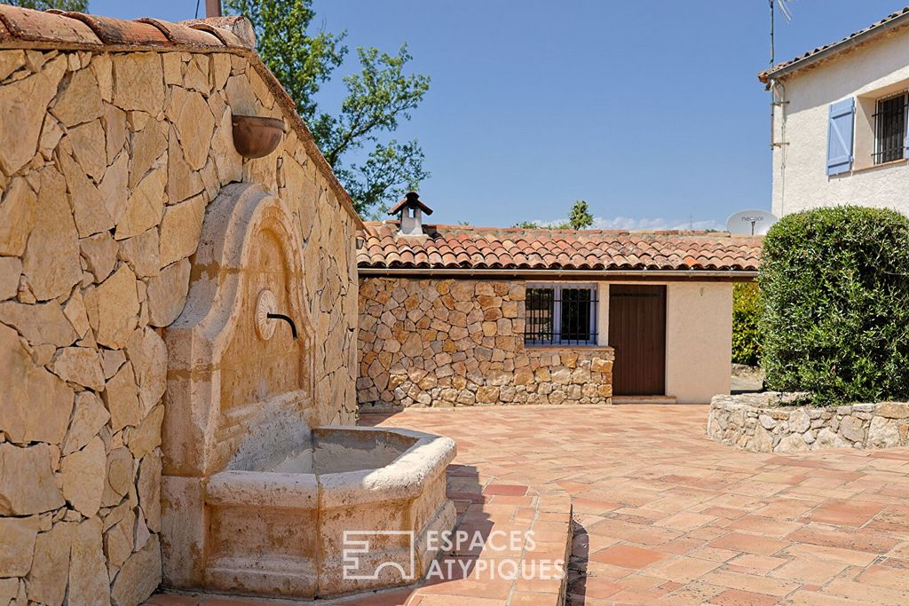
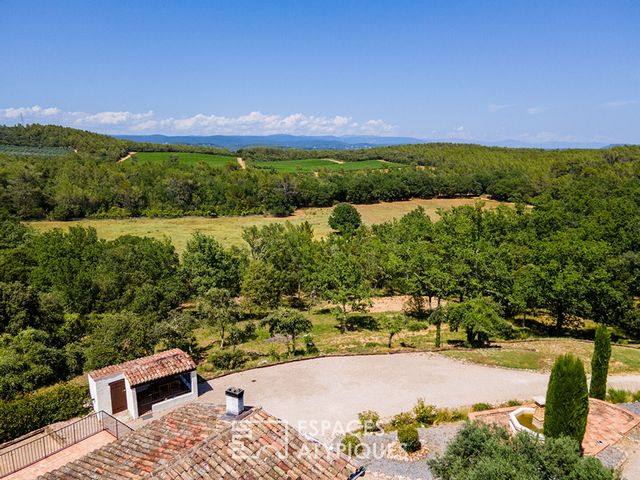
Features:
- Garden
- SwimmingPool
- Garage
- Air Conditioning
- Terrace Visa fler Visa färre Située sur la commune de Taradeau, cette ancienne bergerie des années 1800 de 240 m2 est édifiée sur un terrain majoritairement plat et arboré de 6 hectares. Cette propriété en plein coeur de la nature varoise profite d'un environnement exceptionnel au calme absolu. L'habitation principale est une ancienne bergerie en pierres, édifiée dans les années 1800. Le niveau principal présente une pièce de vie toute en longueur et très spacieuse avec un coin salon, un coin salle à manger et la cuisine ouverte entièrement équipée. Cet espace profite d'une vue imprenable sur les montagnes et les vignes environnantes grâce à deux grandes baies vitrées donnant sur une terrasse de 75 m2. L'espace est complété par une arrière cuisine attenante faisant également office de buanderie. Pour finir, au même niveau on découvre une chambre spacieuse ainsi qu'une salle d'eau complétant cet espace. Le niveau inférieur offre également de beaux espaces et de grands volumes où sont aménagés deux grandes chambres, une salle de bain, un espace buanderie ainsi qu'une pièce supplémentaire servant aujourd'hui d'atelier ou de bureau. La pierre apparente, le carrelage et la faïence de Salernes ainsi que les matériaux d'exception choisis font de cette maison un bien unique de caractère. Plusieurs annexes viennent compléter cette propriété telles qu'un garage de 70 m2, 2 boxes a chevaux, un abri de jardin et une chaufferie. L'espace extérieur aménagé profite d'une belle piscine de 10x5m. Une seconde maison d'environ 110 m2 est édifiée sur le domaine. Celle-ci est composée d'une grande pièce à vivre de 63 m2 ainsi que 2 chambres et une salle de bain. Cette dépendance profite de sa propre terrasse et d'un cadre tout aussi privilégié et exceptionnel. Elle est idéale pour recevoir famille et amis, pour en faire une maison de gardien ou pour une activité de location saisonnière. Le terrain de 6 hectares majoritairement plat est idéal pour accueillir des chevaux. La propriété est sur forage et a été raccordée à l'eau de ville récemment. De plus, une réserve d'eau de 45 m3 a été installée. Quant au système de chauffage, une pompe à chaleur neuve a été installée récemment. Ancrée dans un paysage de collines et offrant une vue réunissant tous les atouts de la Provence, la propriété est située à 30 km des plages de Sainte-Maxime ou de Saint-Raphaël, 1h de l'aéroport de Nice Côte-d'Azur et 10min de la gare TGV des Arcs-Draguignan. CLASSE ENERGIE : B (96 kWh/m2/an) / CLASSE CLIMAT : A (3 kg CO2/m2/an). Montant moyen estimé des dépenses annuelles d'énergie pour un usage standard, établi à partir des prix de l'énergie de l'année 2021 : entre 1220 et 1730 euros. Contact : Manuela MILLIENNE - Directrice d'Agence
Features:
- Garden
- SwimmingPool
- Garage
- Air Conditioning
- Terrace Located in the commune of Taradeau, this former sheepfold from the 1800s of 240 m2 is built on a mostly flat and wooded plot of 6 hectares. This property in the heart of the Var nature benefits from an exceptional environment in absolute calm. The main house is an old stone sheepfold, built in the 1800s. The main level has a long and very spacious living room with a sitting area, a dining area and the fully equipped open kitchen. This space enjoys a breathtaking view of the surrounding mountains and vineyards thanks to two large bay windows opening onto a 75 m2 terrace. The space is completed by an adjoining scullery which also serves as a laundry room. Finally, on the same level, there is a spacious bedroom and a shower room completing this space. The lower level also offers beautiful spaces and large volumes where two large bedrooms, a bathroom, a laundry area and an additional room now used as a workshop or office are arranged. The exposed stone, the tiles and the earthenware of Salernes as well as the exceptional materials chosen make this house a unique property of character. Several annexes complete this property such as a 70 m2 garage, 2 horse boxes, a garden shed and a boiler room. The landscaped outdoor area benefits from a beautiful 10x5m swimming pool. A second house of about 110 m2 was built on the estate. It is composed of a large living room of 63 m2 as well as 2 bedrooms and a bathroom. This outbuilding benefits from its own terrace and an equally privileged and exceptional setting. It is ideal for entertaining family and friends, for making it a caretaker's house or for a seasonal rental activity. The 6-hectare mostly flat plot of land is ideal for accommodating horses. The property is on borehole and has been connected to mains water recently. In addition, a 45 m3 water reserve has been installed. As for the heating system, a new heat pump has recently been installed. Anchored in a hilly landscape and offering a view bringing together all the assets of Provence, the property is located 30 km from the beaches of Sainte-Maxime or Saint-Raphaël, 1 hour from Nice Côte-d'Azur airport and 10 minutes from Les Arcs-Draguignan TGV station. ENERGY CLASS: B (96 kWh/m2/year) / CLIMATE CLASS: A (3 kg CO2/m2/year). Estimated average annual energy expenditure for standard use, based on 2021 energy prices: between €1220 and €1730. Contact: Manuela MILLIENNE - Branch Manager
Features:
- Garden
- SwimmingPool
- Garage
- Air Conditioning
- Terrace