8 159 118 SEK
2 r
3 bd
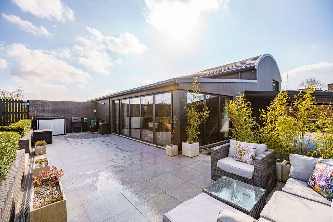
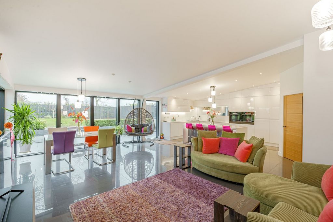
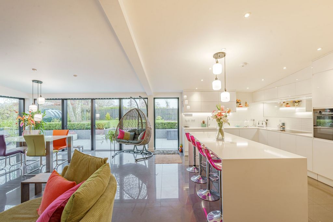
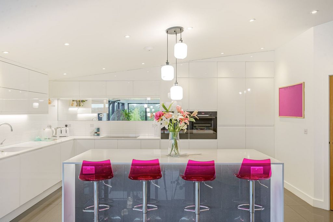
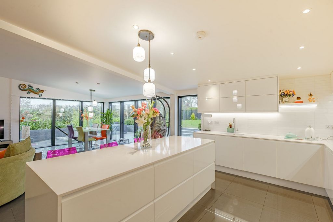
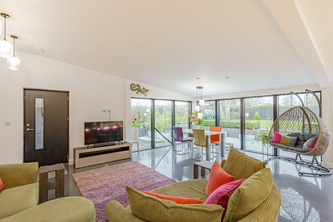
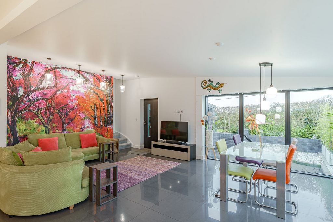
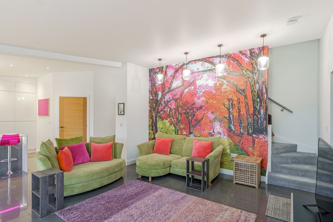
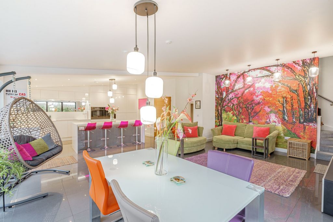
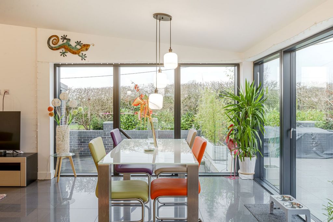
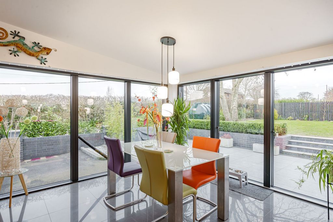
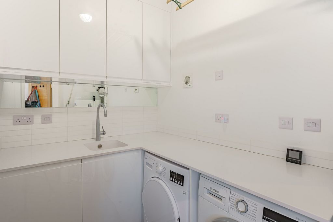
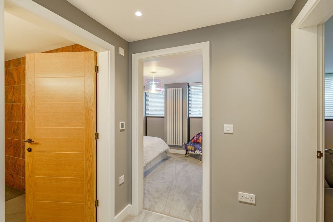
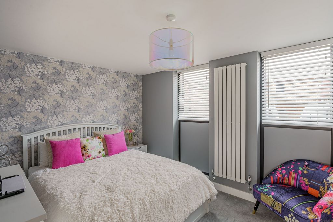
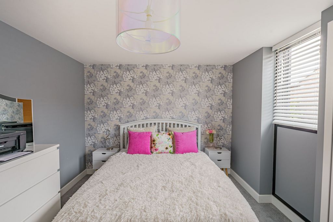
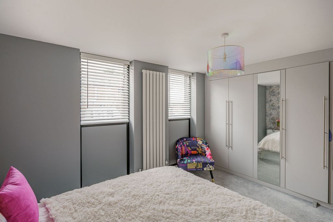
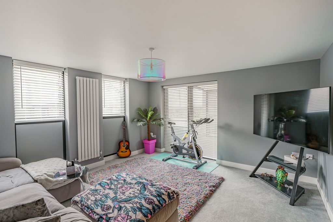
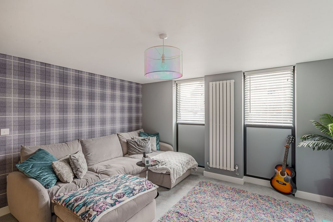
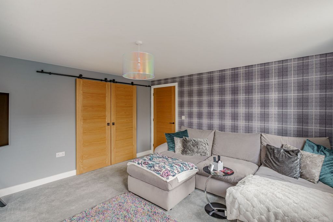
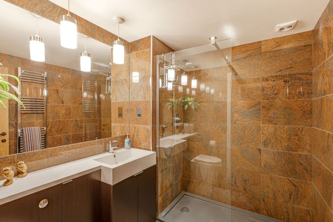
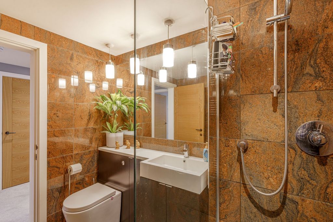

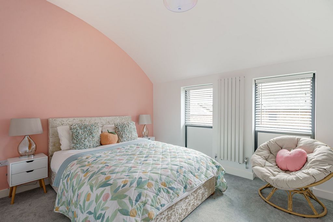
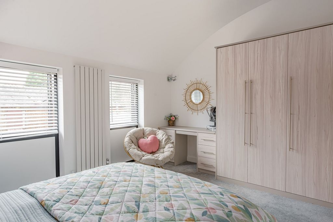

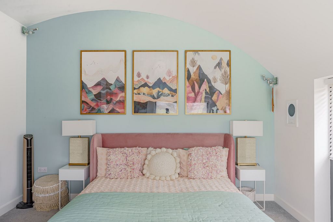
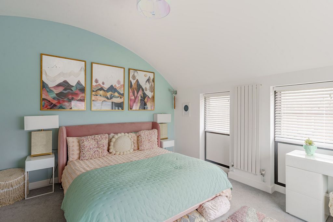
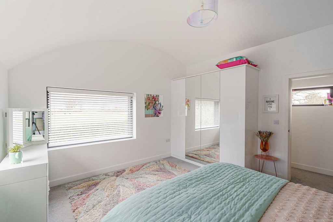
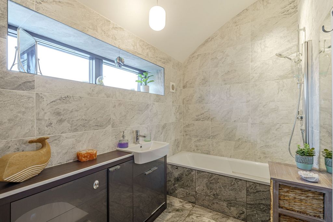
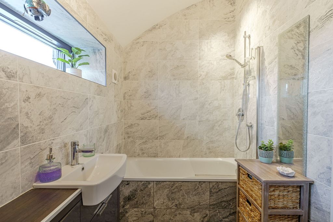
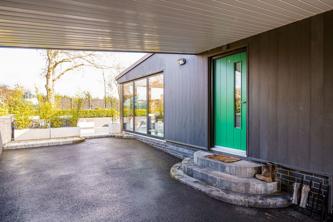
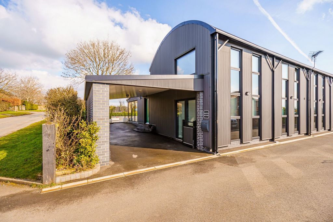
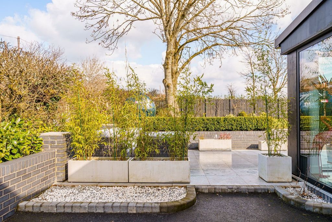
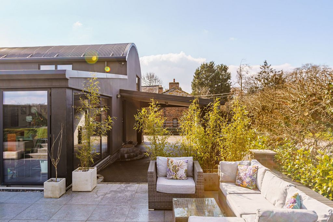
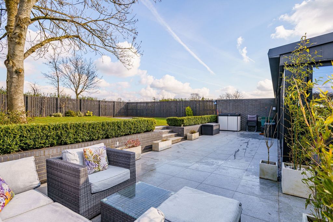
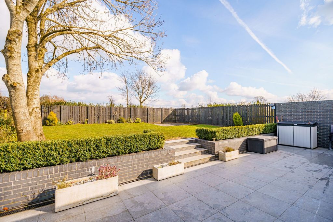
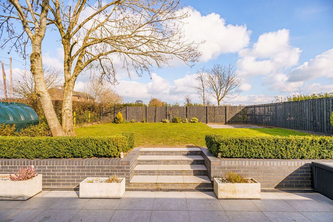
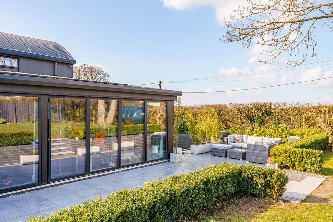
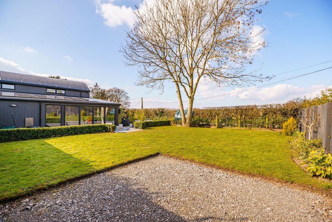
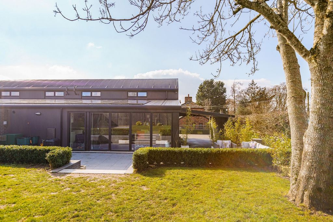
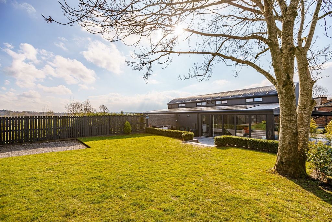
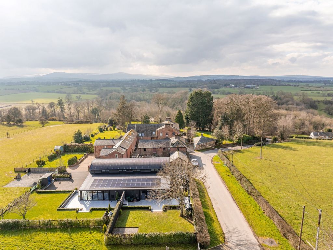
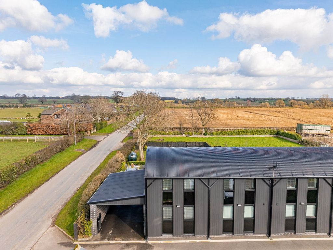
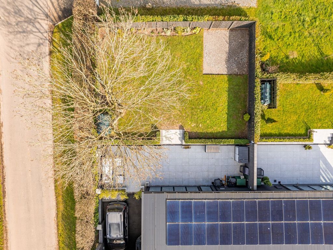
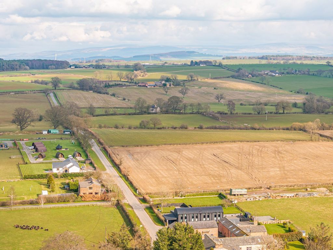
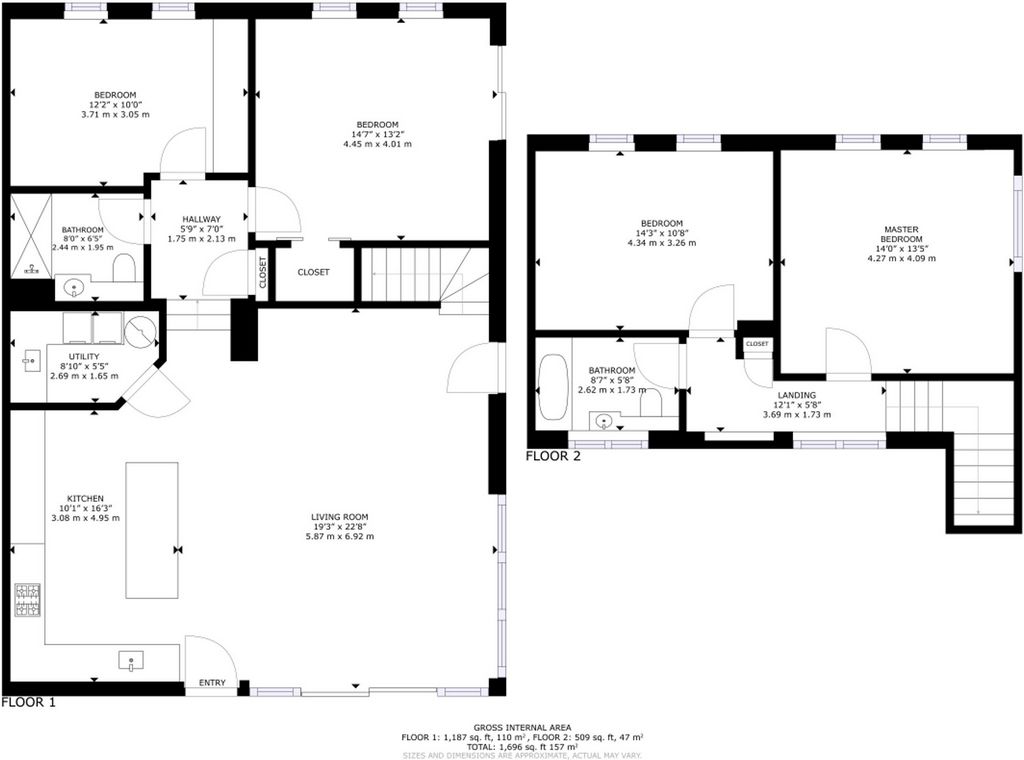
EPC rating: A
Council Tax: Band D
Local Authority: Cumberland Council Viewings:
Strictly by appointment with the sole selling agents, Fine & Country North Cumbria. T: ... Offers:
All offers should be made to the offices of the sole selling agents, Fine & Country North Cumbria by e-mail at ... Disclaimer
These particulars, whilst believed to be accurate are set out as a general guideline and do not constitute any part of an offer or contract. Intending Purchasers should not rely on them as statements of representation of fact but must satisfy themselves by inspection or otherwise as to their accuracy. The services, systems, and appliances shown may not have been tested and has no guarantee as to their operability or efficiency can be given. All floor plans are created as a guide to the lay out of the property and should not be considered as a true depiction of any property and constitutes no part of a legal contract. Visa fler Visa färre An impressive and stylish conversion of a former Dutch barn completed just two years ago. Raven House is a superbly designed semi-detached home that has been finished to a high specification and is both tasteful and modern throughout. The bright and airy open-plan heart of the home is the kitchen, dining and living room area with its bespoke glazed doors deftly bringing the outside in, creating an exceptional and generous space, perfect for modern day living. There are three generous double bedrooms, one on the ground floor ideal for independent living and a further large sitting room which could be re purposed as a fourth bedroom if required. The property boasts impressive levels of constructions and including insulation resulting is an impressive A rated Energy performance certificate, VELFAC triple glazing and the latest generation of solar panels with intelligent controls. Downstairs The property is entered via the carport into the superb open plan living room, dining area and kitchen, with stylish clean lines and a delightful outlook onto the garden there are generous dual aspect patio windows opening directly onto the terrace. The kitchen boasts an array of Bosch appliances including two double fridge freezers and ovens, ceramic induction hob and dishwasher. There is an attractive Silestone quartz countertop including moulded sink with mixer tap and a generous breakfast island. A tasteful porcelain tiled floor flows through this area with the benefit of underfloor heating. Just off the kitchen is a practicable utility room with sink, countertops and ample storage space for white goods, it houses the OSO 250 litre hot water cylinder. Beyond is a generous dual aspect second living room with storage cupboard, this has the potential to be repurposed as a fourth bedroom with walk in wardrobe. There is a delightful double bedroom to this floor with built in wardrobes and served by a modern well-appointed shower room. A storage cupboard housing the electrics with the useful addition of a radiator to dry clothes and boots, completes this floor. Upstairs There are two bright and sizable double rooms, both immaculately presented with fitted wardrobes the principal room with views over to Caldbeck and whilst the other looks over to Saddleback in the distance. There is a generous well-appointed modern family bathroom on this floor. All the upstairs rooms are bright and airy and display the high vaulted ceilings reflecting the shape from the original Dutch Barn. OUTSIDE The property is accessed via a new tarmac road and has covered parking for two cars and entrance area. There is preparation for an EV charger and electric gates if required. Automatic dusk till dawn lighting illuminates the property The rear garden has been designed to be low maintenance with an attractive tiled patio, stretching the full width of the property, ideal for alfresco entertaining. There are steps to the lawn and the garden is private and lined with attractive shrubs and borders. Location High Bridge is a delightful rural hamlet withing easy reach of the M6 and the popular market towns of Dalston and Penrith, both offering a wide range of amenities. It is just 20 minutes south of the regional capital, Carlisle, accessing the major road and rail links there. Carlisle enjoys excellent social, retail and leisure facilities alongside many historical landmarks such as the Cathedral and Castle. This stunning home is within easy reach of the Lake District National Park and the Scottish Borders. There ample options for local schooling, the local Primary schools are in the nearby villages of Raughton Head, Ivegill and Dalston. Senior schools are located in Dalston and Penrith plus additional independent schools located in both Penrith and Carlisle, Hunter Hall and Austin Friars, respectively. Directions From the M6 jct 42 take the road to Durdar for 1.3 miles and turn left at the T junction, follow this road for 3.2 miles and turn right, signposted High Bridge and Stockdalewath. After 1 mile turn left signposted High Bridge and Ivegill. After 0.2 mile turn right signposted High Bridge, the property is found 0.5 miles on the left after the Pasture Wood Holiday Glamping. Services Mains water and electricity, private drainage to a shared septic tank, installed in 2021 and compliant to current regulations. Worcester Bosch A-Rated oil boiler for zoned central heating. Plumbed underfloor heating in the tiled open plan area, radiators thereafter, both upstairs and downstairs. OSO hot water, Solar PV and Eddi system. Fibre Broadband supplied by BT. Mobile signal is good. Tenure: Freehold.
EPC rating: A
Council Tax: Band D
Local Authority: Cumberland Council Viewings:
Strictly by appointment with the sole selling agents, Fine & Country North Cumbria. T: ... Offers:
All offers should be made to the offices of the sole selling agents, Fine & Country North Cumbria by e-mail at ... Disclaimer
These particulars, whilst believed to be accurate are set out as a general guideline and do not constitute any part of an offer or contract. Intending Purchasers should not rely on them as statements of representation of fact but must satisfy themselves by inspection or otherwise as to their accuracy. The services, systems, and appliances shown may not have been tested and has no guarantee as to their operability or efficiency can be given. All floor plans are created as a guide to the lay out of the property and should not be considered as a true depiction of any property and constitutes no part of a legal contract.