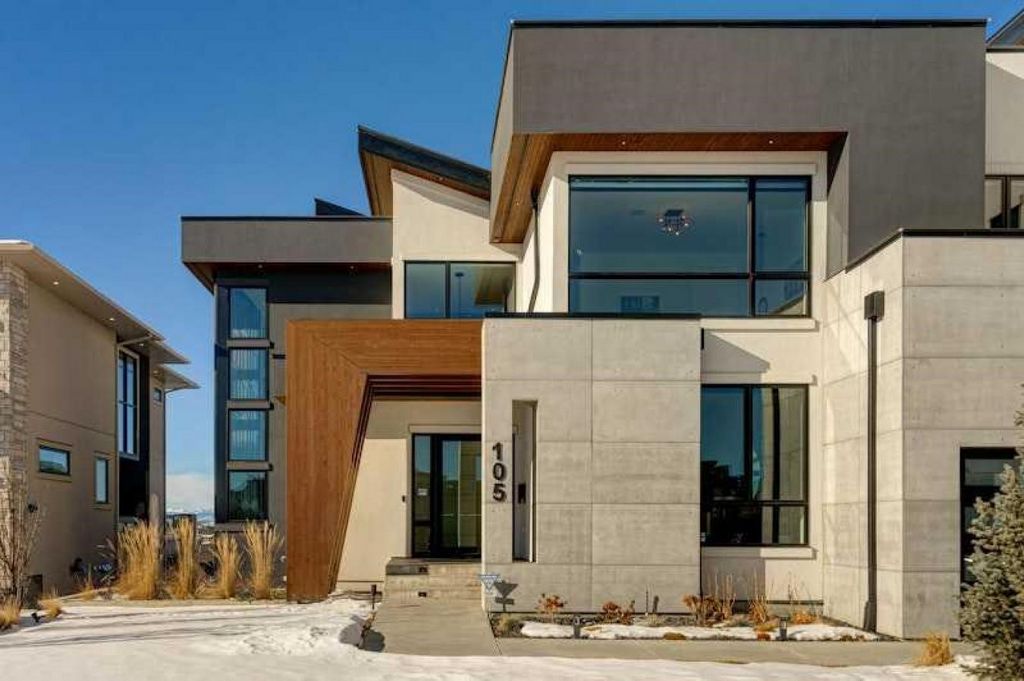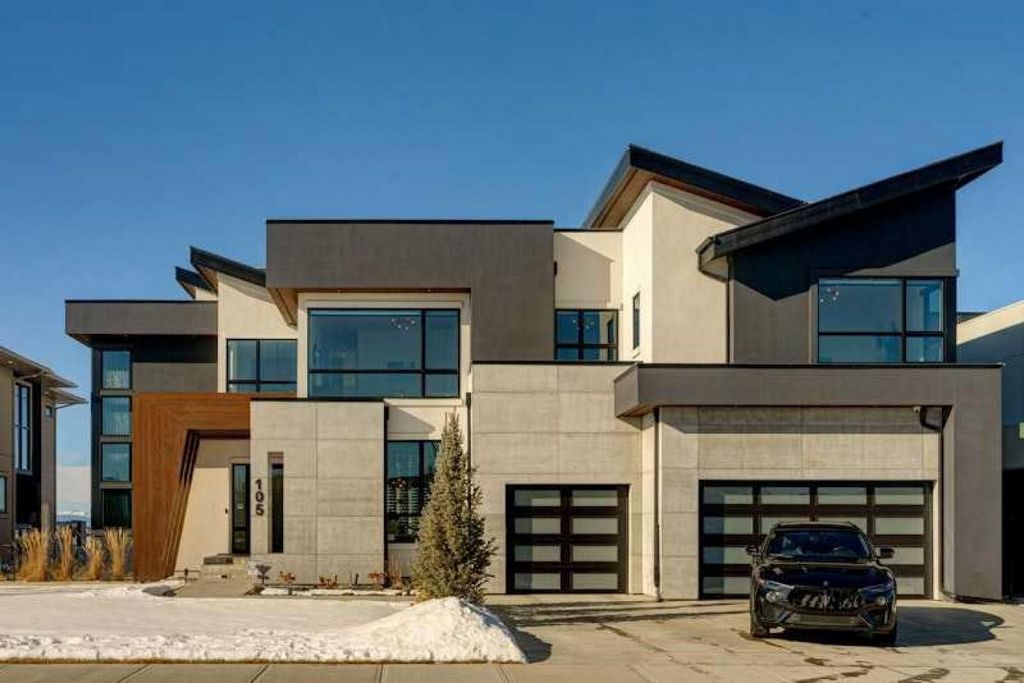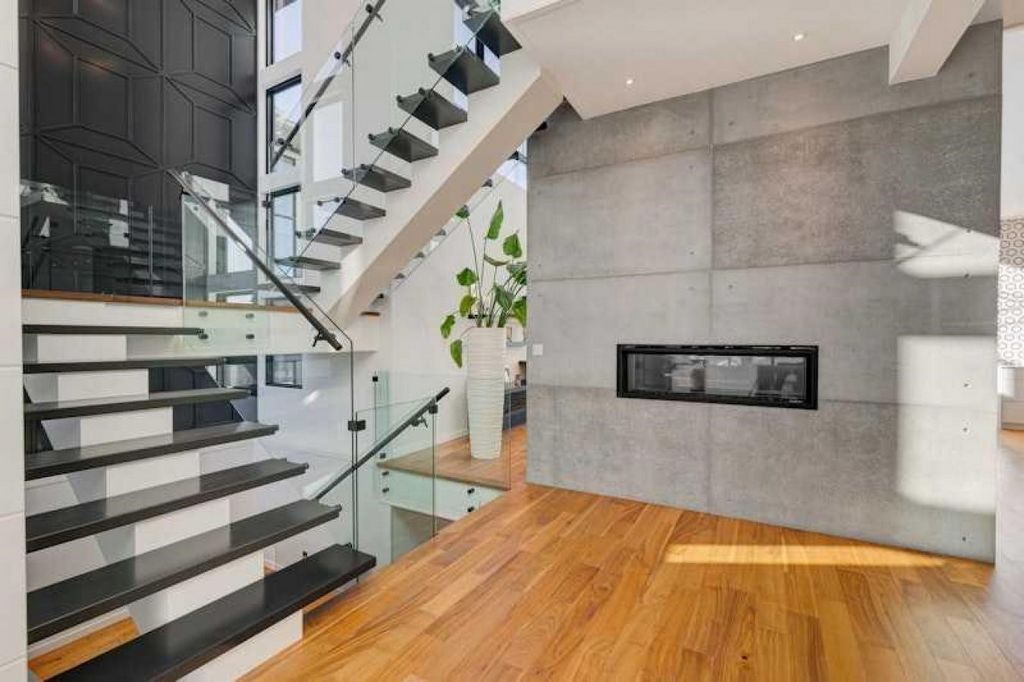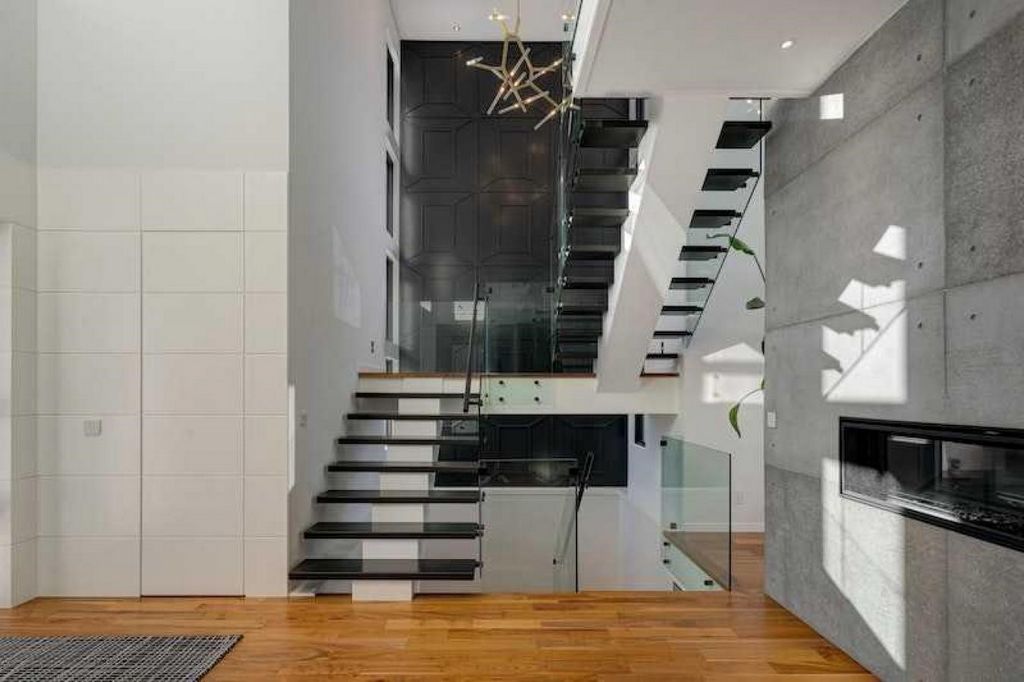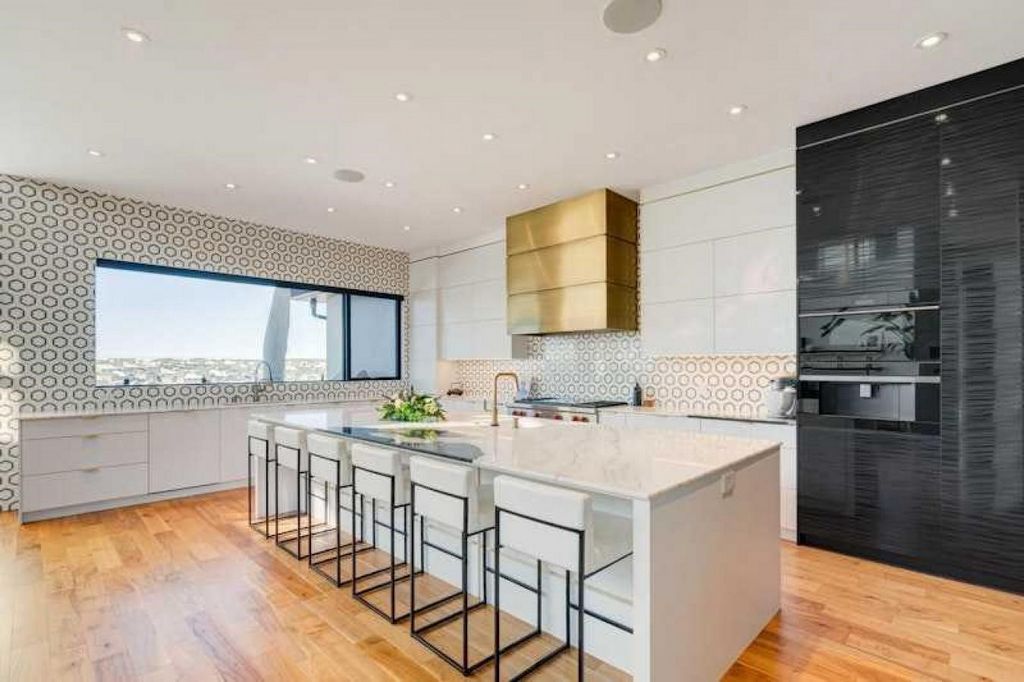BILDERNA LADDAS...
Hus & Enfamiljshus (Till salu)
Referens:
EDEN-T95999460
/ 95999460
Luxurious, fully loaded walkout with nearly 7, 400 sq ft backing onto the ridge with unobstructed mountain views from every level. Architecturally stunning the curb appeal is highlighted by a 5 car garage and solid wood timber accents. Inside this artist-inspired home is the perfect blend of style and function. Focal features include the skillfully crafted mono stringer staircase and local artist crafted concrete 2-sided fireplace providing a grand entrance. The other side of the fireplace creates a warm atmosphere in the soaring 2-story living room with west and south exposure ensuring plenty of natural light. A lift cleverly conceals the TV keeping with the minimalistic décor. Watch the sunset and storms rolling in off the mountains on the upper deck equipped with power screens for 3 season enjoyment. For culinary enthusiasts this kitchen is it! Featuring top-of-the-line Wolf and Subzero appliances including dual built-in ovens, a gas cooktop, built-in coffee machine, steam oven and 2 Miele dishwashers. Adding to the extravagance are Denca Euorpen custom cabinets with servo drive mechanisms, a custom Hammersmith gold hood fan and one-of-a-kind marble tile with brass inlay. Centring the open concept space is the oversized island inviting everyone to gather while you retrieve a bottle of your favourite wine from the temperature-controlled wine room. Elegant lighting adorns the dining room along with a corner built-in for display and serving up beverages to your guests. A main floor den/bedroom is an ideal home office or guest space with a walk-in closet and a private ensuite. Gather in the upper level bonus room for some downtime then grab a snack or refill your drink at the wet bar. The primary bedroom is a true ownerâs sanctuary thanks to the opulent walk-in closet with room for even the most extensive wardrobe and a lavish 6-piece ensuite boasting dual vanities, a deep soaker tub and a dual head oversized steam shower with body jets. 3 additional bedrooms are also on this level each with their own private ensuite. Laundry completes this level with dual Miele laundry sets for ultimate convenience. The walkout basement is the perfect extension of the home with loads of room for everyone to convene over movie and games nights or engaging conversations in front of the fireplace. The wet bar is completely outfitted for ease while unwinding or entertaining. The mountain views continue into the 5th bedroom with easy access to this levelâs stylish bathroom. Walk out to the covered patio for even more ways to enjoy your outdoor piece of paradise, screens prolong your use in almost any weather. A home gym is cleverly incorporated under the suspended garage slab to ensure a quiet workout that doesnât disturb the rest of the house. Completely automated by the press of a button or voice control the lighting, audio, video, blinds, HVAC, irrigation, security and cameras adding to your comfort, safety and convenience. Ideally located in this affluent community just a short 15-minute drive to the core!
Visa fler
Visa färre
Luxurious, fully loaded walkout with nearly 7, 400 sq ft backing onto the ridge with unobstructed mountain views from every level. Architecturally stunning the curb appeal is highlighted by a 5 car garage and solid wood timber accents. Inside this artist-inspired home is the perfect blend of style and function. Focal features include the skillfully crafted mono stringer staircase and local artist crafted concrete 2-sided fireplace providing a grand entrance. The other side of the fireplace creates a warm atmosphere in the soaring 2-story living room with west and south exposure ensuring plenty of natural light. A lift cleverly conceals the TV keeping with the minimalistic décor. Watch the sunset and storms rolling in off the mountains on the upper deck equipped with power screens for 3 season enjoyment. For culinary enthusiasts this kitchen is it! Featuring top-of-the-line Wolf and Subzero appliances including dual built-in ovens, a gas cooktop, built-in coffee machine, steam oven and 2 Miele dishwashers. Adding to the extravagance are Denca Euorpen custom cabinets with servo drive mechanisms, a custom Hammersmith gold hood fan and one-of-a-kind marble tile with brass inlay. Centring the open concept space is the oversized island inviting everyone to gather while you retrieve a bottle of your favourite wine from the temperature-controlled wine room. Elegant lighting adorns the dining room along with a corner built-in for display and serving up beverages to your guests. A main floor den/bedroom is an ideal home office or guest space with a walk-in closet and a private ensuite. Gather in the upper level bonus room for some downtime then grab a snack or refill your drink at the wet bar. The primary bedroom is a true ownerâs sanctuary thanks to the opulent walk-in closet with room for even the most extensive wardrobe and a lavish 6-piece ensuite boasting dual vanities, a deep soaker tub and a dual head oversized steam shower with body jets. 3 additional bedrooms are also on this level each with their own private ensuite. Laundry completes this level with dual Miele laundry sets for ultimate convenience. The walkout basement is the perfect extension of the home with loads of room for everyone to convene over movie and games nights or engaging conversations in front of the fireplace. The wet bar is completely outfitted for ease while unwinding or entertaining. The mountain views continue into the 5th bedroom with easy access to this levelâs stylish bathroom. Walk out to the covered patio for even more ways to enjoy your outdoor piece of paradise, screens prolong your use in almost any weather. A home gym is cleverly incorporated under the suspended garage slab to ensure a quiet workout that doesnât disturb the rest of the house. Completely automated by the press of a button or voice control the lighting, audio, video, blinds, HVAC, irrigation, security and cameras adding to your comfort, safety and convenience. Ideally located in this affluent community just a short 15-minute drive to the core!
Luxueux walkout entièrement équipé avec près de 7 400 pieds carrés adossés à la crête avec une vue imprenable sur la montagne de tous les niveaux. D’un point de vue architectural, l’attrait extérieur est mis en valeur par un garage pour 5 voitures et des accents de bois massif. À l’intérieur de cette maison inspirée par l’artiste se trouve le mélange parfait de style et de fonctionnalité. Les caractéristiques principales comprennent l’escalier mono limon habilement conçu et la cheminée en béton à 2 côtés fabriquée par un artiste local offrant une grande entrée. L’autre côté de la cheminée crée une atmosphère chaleureuse dans le salon de 2 étages avec une exposition ouest et sud assurant beaucoup de lumière naturelle. Un ascenseur dissimule astucieusement le téléviseur tout en conservant le décor©minimaliste. Regardez le coucher de soleil et les tempêtes qui déferlent sur les montagnes sur le pont supérieur équipé d’écrans électriques pour un plaisir 3 saisons. Pour les amateurs de cuisine, cette cuisine est faite ! Doté d’appareils électroménagers haut de gamme Wolf et Subzero, y compris deux fours encastrés, une table de cuisson au gaz, une machine à café intégrée, un four à vapeur et 2 lave-vaisselle Miele. Pour ajouter à l’extravagance, les armoires personnalisées Denca Euorpen avec des mécanismes de servocommande, un ventilateur de hotte doré Hammersmith personnalisé et un carreau de marbre unique en son genre avec incrustation de laiton. Au centre de l’espace à aire ouverte se trouve l’îlot surdimensionné qui invite tout le monde à se rassembler pendant que vous récupérez une bouteille de votre vin préféré dans la cave à vin à température contrôlée. Un éclairage élégant orne la salle à manger, ainsi qu’un coin intégré pour exposer et servir des boissons à vos invités. Un coin détente/chambre à coucher au rez-de-chaussée est un bureau à domicile idéal ou un espace d’invités avec un dressing et une salle de bains privée. Rassemblez-vous dans la salle bonus du niveau supérieur pour un temps d’arrêt, puis prenez une collation ou rechargez votre boisson au bar. La chambre principale est un véritable sanctuaire pour les propriétaires grâce à l’opulent dressing avec de la place pour la garde-robe la plus vaste et une somptueuse salle de bains attenante de 6 pièces dotée de deux meubles-lavabos, d’une baignoire profonde et d’une douche à vapeur surdimensionnée à double tête avec jets corporels. 3 chambres supplémentaires se trouvent également à ce niveau, chacune avec sa propre salle de bains privative. La buanderie complète ce niveau avec deux ensembles de buanderie Miele pour une commodité ultime. Le sous-sol débrayable est l’extension parfaite de la maison avec beaucoup d’espace pour que tout le monde puisse se réunir autour de soirées cinéma et jeux ou de conversations engageantes devant la cheminée. Le bar est entièrement équipé pour faciliter la détente ou le divertissement. La vue sur la montagne se poursuit dans la 5ème chambre avec un accès facile à la salle de bain élégante de ce niveau. Promenez-vous sur la terrasse couverte pour encore plus de façons de profiter de votre coin de paradis extérieur, les écrans prolongent votre utilisation par presque tous les temps. Une salle de sport à domicile est intelligemment intégrée sous la dalle de garage suspendue pour assurer un entraînement silencieux qui ne dérange pas le reste de la maison. Entièrement automatisé par la pression d’un bouton ou d’une commande vocale, l’éclairage, l’audio, la vidéo, les stores, le CVC, l’irrigation, la sécurité et les caméras ajoutent à votre confort, à votre sécurité et à votre commodité. Idéalement situé dans cette communauté aisée à seulement 15 minutes en voiture du centre !
Referens:
EDEN-T95999460
Land:
CA
Stad:
Calgary
Postnummer:
T3H 1V2
Kategori:
Bostäder
Listningstyp:
Till salu
Fastighetstyp:
Hus & Enfamiljshus
Fastighets storlek:
469 m²
Rum:
6
Sovrum:
6
Badrum:
6
WC:
2
REAL ESTATE PRICE PER M² IN NEARBY CITIES
| City |
Avg price per m² house |
Avg price per m² apartment |
|---|---|---|
| Colorado | 48 905 SEK | - |
| California | 54 162 SEK | 48 126 SEK |
| Santa Clara | 93 099 SEK | - |
| Hennepin | 47 501 SEK | - |
| Santa Barbara | 107 812 SEK | - |
| Los Angeles | 77 142 SEK | 67 770 SEK |
| Ventura | 48 154 SEK | - |
| United States | 42 256 SEK | 59 112 SEK |
| Missouri | 27 572 SEK | - |
| Riverside | 30 752 SEK | 29 867 SEK |
| Mahou Riviera | 212 173 SEK | - |
| Orange | 60 791 SEK | 55 350 SEK |
| Maricopa | 26 169 SEK | - |
| Newport Beach | 112 439 SEK | - |
