7 479 192 SEK
2 r
4 bd
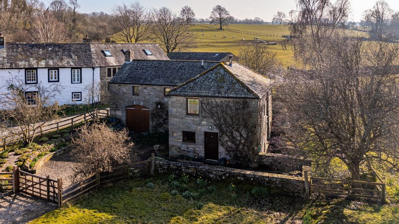
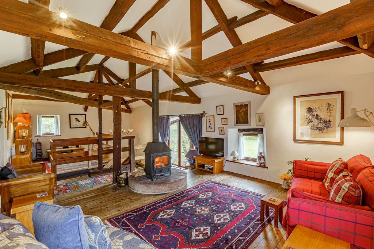
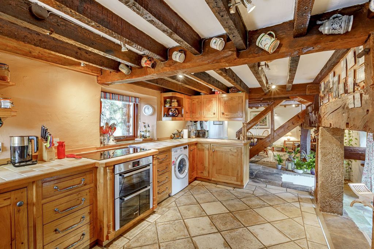
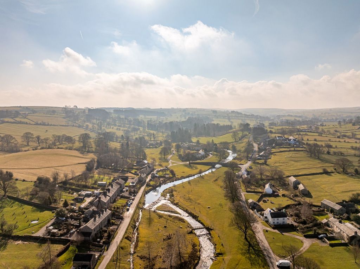

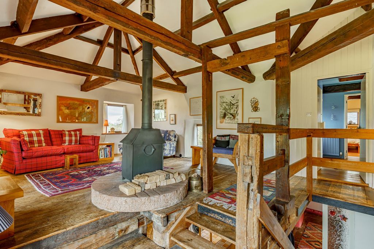
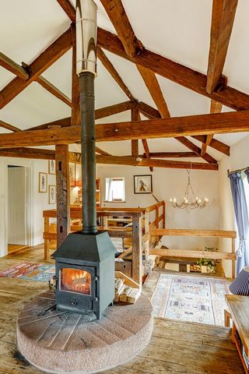
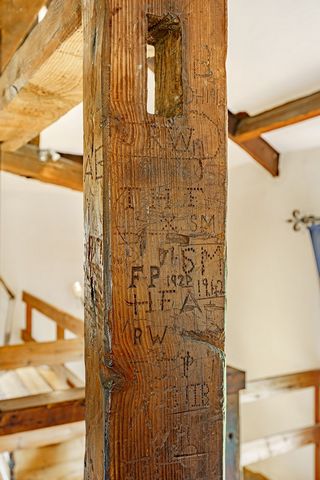
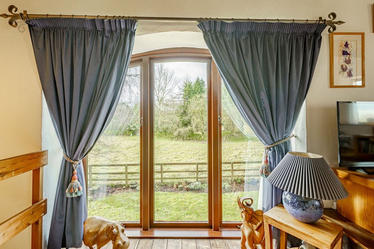
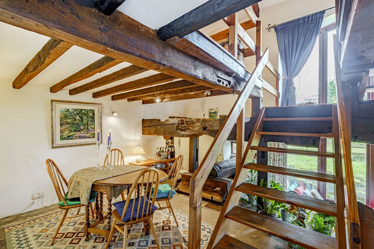
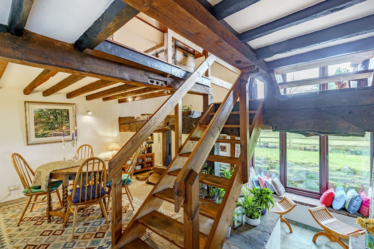
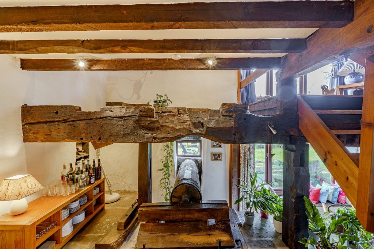
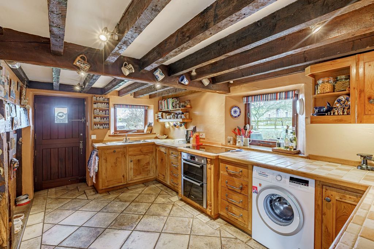
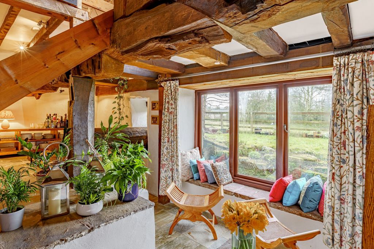
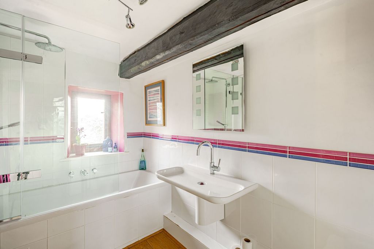
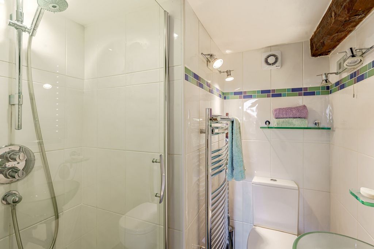
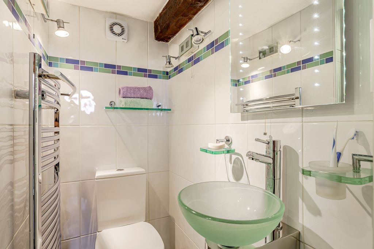

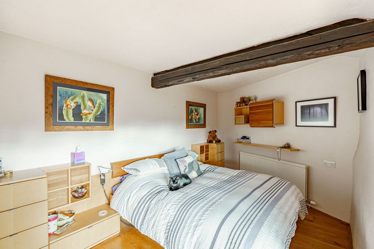
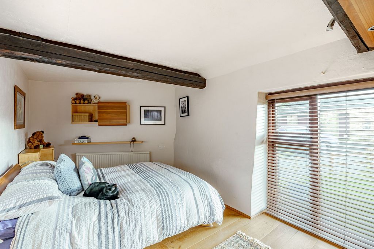

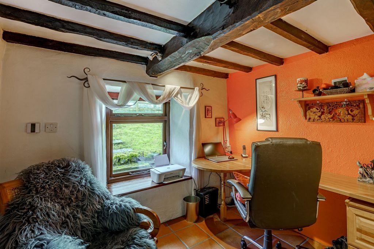
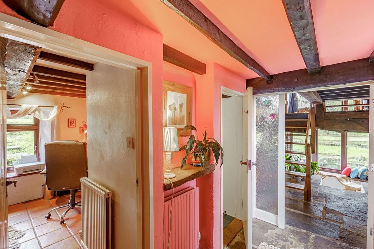


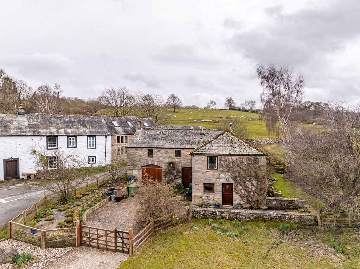
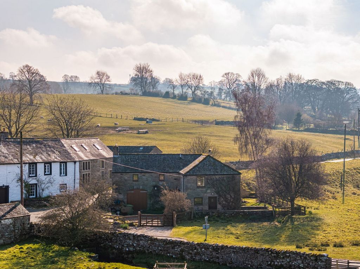
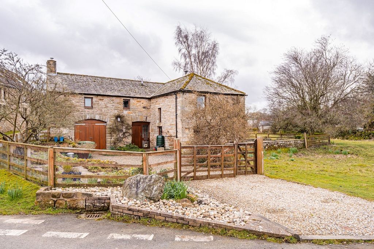
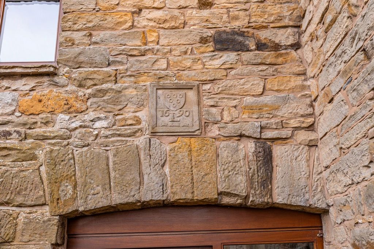
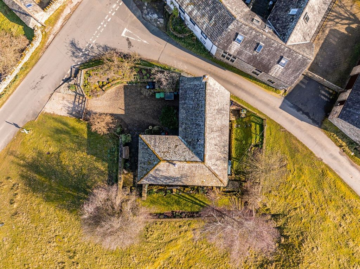

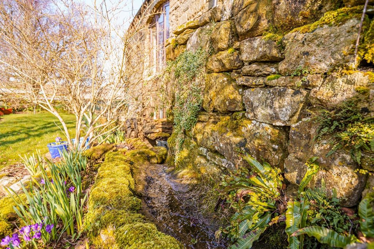
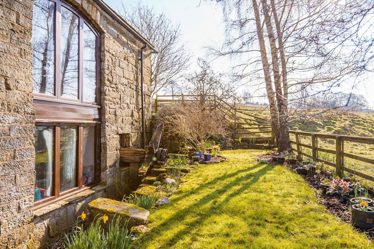
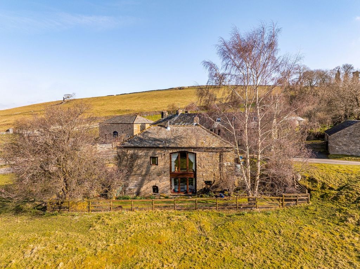
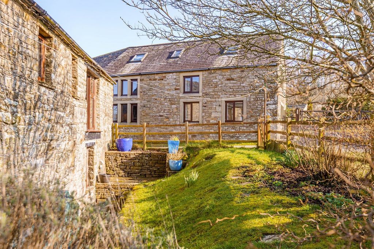

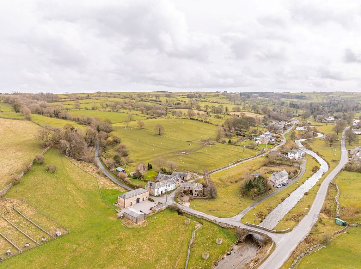
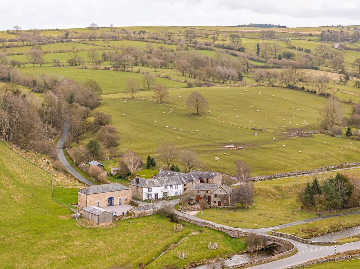
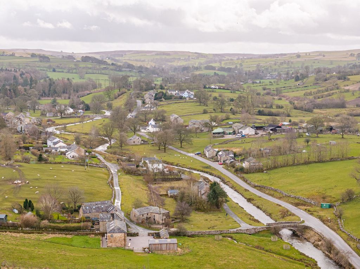
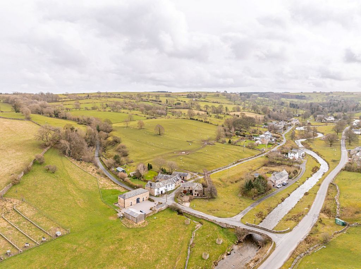
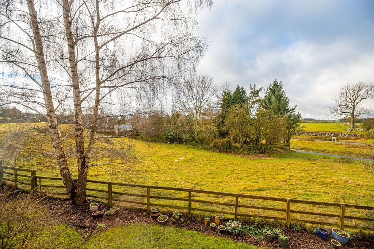
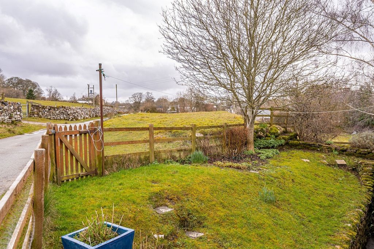
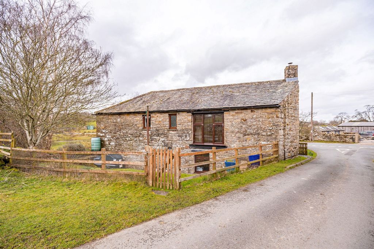
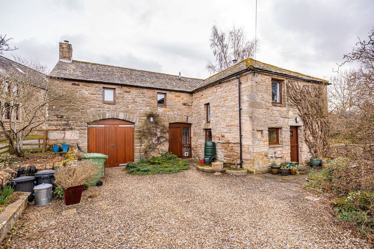
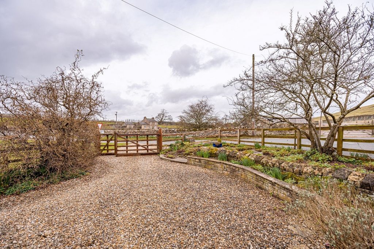
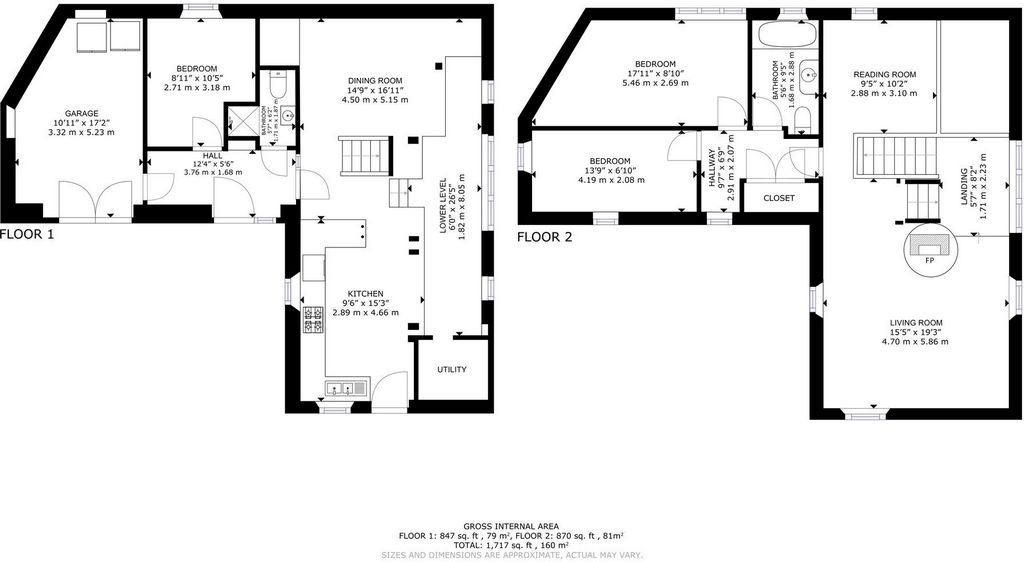
Energy Efficiency Potential: 78.0
Features:
- Garage
- Garden Visa fler Visa färre Old Corn Mill has a wealth of history, and this is evident on entering the property. The property has been extensively renovated over its lifetime and is beautifully finished. The ground floor features one of the bedrooms, currently used as an office, with low level window, tiled floor, and exposed beams. The hallway features traditional stone floors which run throughout the ground floor, adding character to the building. A nicely fitted bathroom with shower is also located from the hall, on the ground floor, as well as access to an integrated garage with electricity supply and large, traditional wooden doors. The spacious, open plan, ground floor contains a bespoke, solid wooden kitchen with tile worktops. The kitchen offers dual aspect windows as well as a stable door that gives access to the patio area. Markings on a beam here show the date of the second part of the building work to occur in the mill, when it was extended in 1813. Opposite the kitchen is a dining area or snug which is nestled perfectly next to the original shaft from the shot over mill wheel. Down two stairs is a lower level offering a brightly lit, smaller seating area, next to a large widow offering views onto the original mill race. A small utility room or storage room sits to the side of this level. A beautifully simple and minimal staircase leads you up onto a landing, offering further views onto the green, fields beyond, and mill race below, then up onto the main upper floor. This large space features exposed beams and vaulted ceilings, giving a great sense of openness. The living room yields the majority of the accommodation here and is a fantastic space to relax. The focal point of the room is the log burning stove, which is positioned centrally, beautifully mounted on one of the original mill stones. The opposite side of the room features another area that would work perfectly as a reading snug or additional office space. This area gives fantastic views down onto the mill wheel shaft and beams that originally supported the mill stones. Down the corridor, you access a larger family bathroom with built in bath and shower above. Two double bedrooms also feature with the master bedroom having ample space and a sizeable window. This window was originally the access door to the upper level of the mill and floods the room with natural light. Outside The property benefits from off street private parking and mature gardens. The Patio area is a fantastic place to relax with views onto the green and the stone bridge over the river Lyvennet. To the side of the property, the mill race is surrounded by a garden area that flows round to the rear of the property and is split level. Information Services – Mains water, Electricity. Oil central heating, Septic tank for drainage Tenure – Freehold Council tax – F Local authority – Westmorland and Furness Council Viewings – Strictly by appointment with sole selling agents, Fine & Country Cumbria Energy Efficiency Current: 34.0
Energy Efficiency Potential: 78.0
Features:
- Garage
- Garden Die alte Maismühle hat eine reiche Geschichte, und das wird beim Betreten des Anwesens deutlich. Das Anwesen wurde im Laufe seines Lebens umfassend renoviert und ist wunderschön verarbeitet. Im Erdgeschoss befindet sich eines der Schlafzimmer, das derzeit als Büro genutzt wird, mit niedrigem Fenster, Fliesenboden und freiliegenden Balken. Der Flur verfügt über traditionelle Steinböden, die sich durch das gesamte Erdgeschoss ziehen und dem Gebäude Charakter verleihen. Ein schön ausgestattetes Badezimmer mit Dusche befindet sich ebenfalls vom Flur aus, im Erdgeschoss, sowie Zugang zu einer integrierten Garage mit Stromanschluss und großen, traditionellen Holztüren. Im geräumigen, offenen Erdgeschoss befindet sich eine maßgeschneiderte Massivholzküche mit Fliesenarbeitsplatten. Die Küche verfügt über Fenster mit zwei Aspekten sowie eine stabile Tür, die Zugang zum Terrassenbereich bietet. Markierungen auf einem Balken zeigen hier das Datum des zweiten Teils der Bauarbeiten in der Mühle, als diese 1813 erweitert wurde. Gegenüber der Küche befindet sich ein Essbereich oder eine gemütliche Stube, die sich perfekt an die ursprüngliche Welle aus dem Mühlrad anschmiegt. Zwei Treppen hinunter gelangt man in eine untere Ebene, die einen hell erleuchteten, kleineren Sitzbereich bietet, neben einer großen Witwe mit Blick auf das ursprüngliche Mühlenrennen. Ein kleiner Hauswirtschaftsraum oder Abstellraum befindet sich an der Seite dieser Ebene. Eine wunderschön einfache und minimalistische Treppe führt Sie auf einen Treppenabsatz, der weitere Ausblicke auf das Grün, die dahinter liegenden Felder und den darunter liegenden Mühlenlauf bietet, dann auf das Hauptgeschoss im Obergeschoss. Dieser große Raum verfügt über freiliegende Balken und gewölbte Decken, die ein großes Gefühl der Offenheit vermitteln. Das Wohnzimmer macht hier den größten Teil der Unterkunft aus und ist ein fantastischer Ort zum Entspannen. Der Mittelpunkt des Raumes ist der Holzofen, der zentral positioniert ist, wunderschön auf einem der originalen Mühlsteine montiert. Auf der gegenüberliegenden Seite des Raumes befindet sich ein weiterer Bereich, der sich perfekt als Lesestube oder zusätzlicher Büroraum eignet. Von hier aus hat man einen fantastischen Blick auf die Mühlradwelle und die Balken, die ursprünglich die Mühlsteine trugen. Über den Flur gelangen Sie in ein größeres Familienbadezimmer mit eingebauter Badewanne und Dusche. Zwei Doppelzimmer sind ebenfalls vorhanden, wobei das Hauptschlafzimmer viel Platz und ein großes Fenster bietet. Dieses Fenster war ursprünglich die Zugangstür zum Obergeschoss der Mühle und durchflutet den Raum mit natürlichem Licht. Außen Die Unterkunft profitiert von privaten Parkplätzen abseits der Straße und gepflegten Gärten. Der Patio-Bereich ist ein fantastischer Ort zum Entspannen mit Blick auf das Grün und die Steinbrücke über den Fluss Lyvennet. An der Seite des Grundstücks ist der Mühlgraben von einem Gartenbereich umgeben, der auf der Rückseite des Grundstücks fließt und auf zwei Ebenen verläuft. Information Dienstleistungen – Leitungswasser, Strom. Ölzentralheizung, Klärgrube zur Entwässerung Besitzverhältnisse – Eigentum Gemeindesteuer – F Lokale Behörde – Westmorland and Furness Council Besichtigungen – Streng nach Vereinbarung mit Alleinverkäufern, Fine & Country Cumbria Energieeffizienz Stromstärke: 34,0
Energieeffizienz-Potenzial: 78,0
Features:
- Garage
- Garden