22 425 426 SEK
27 045 740 SEK
25 806 143 SEK
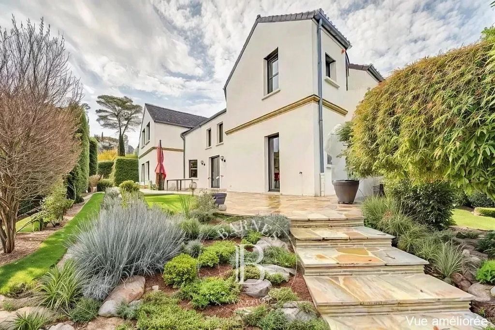
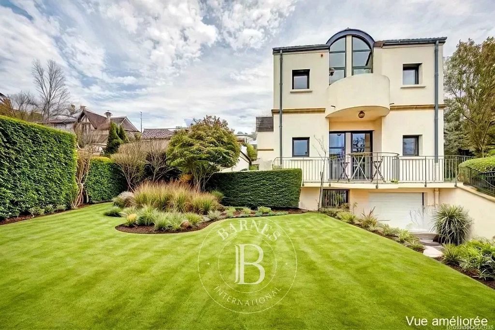
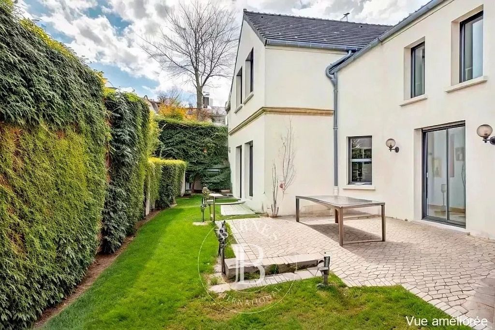
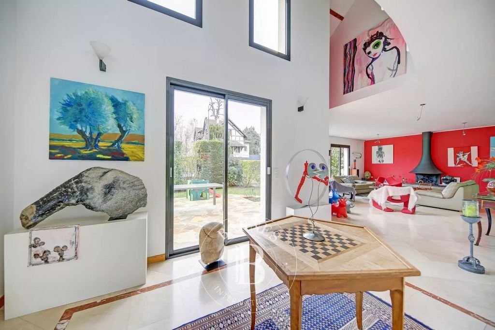
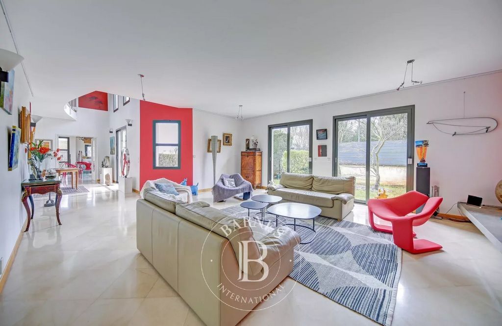
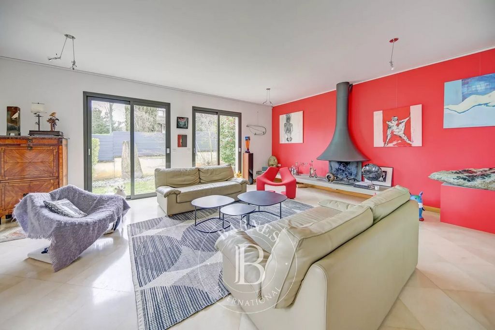
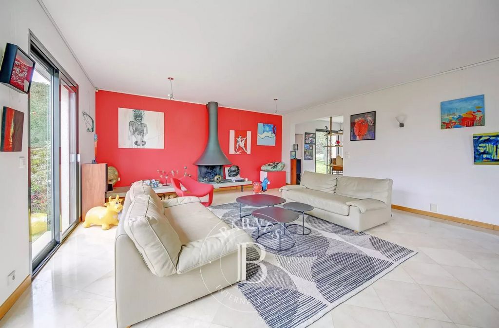
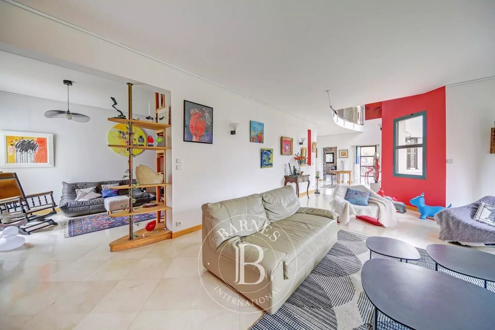
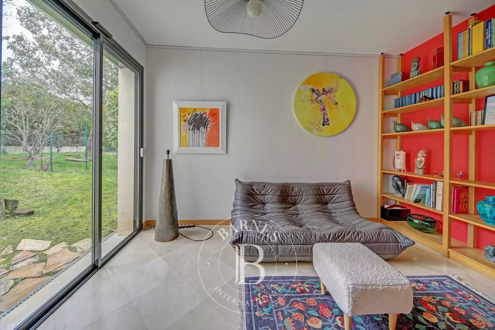
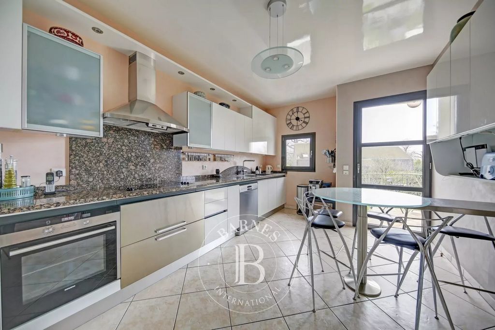
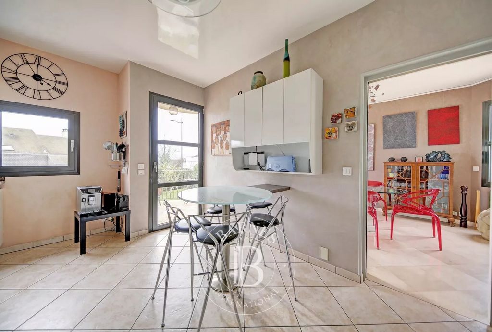
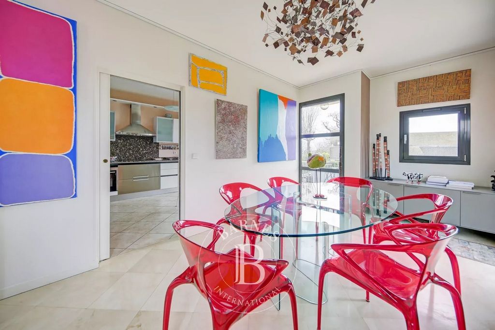
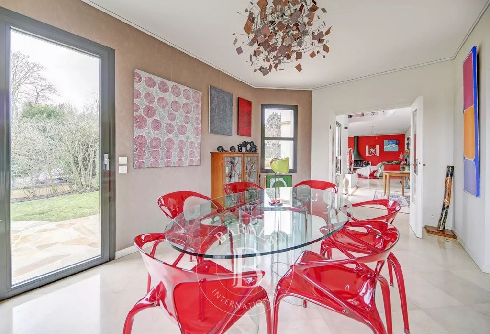
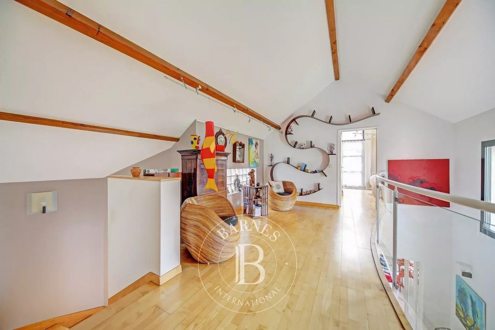
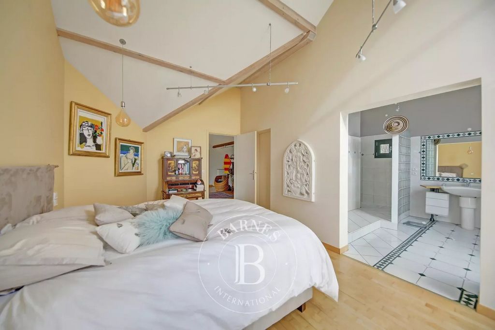
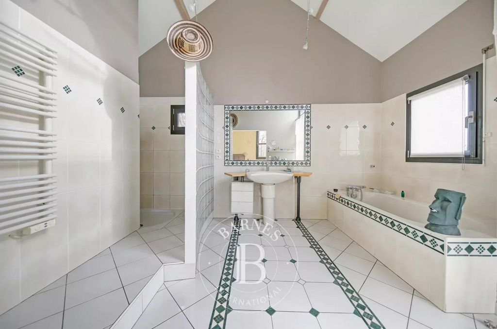
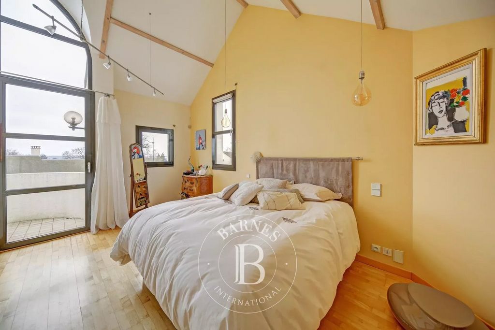
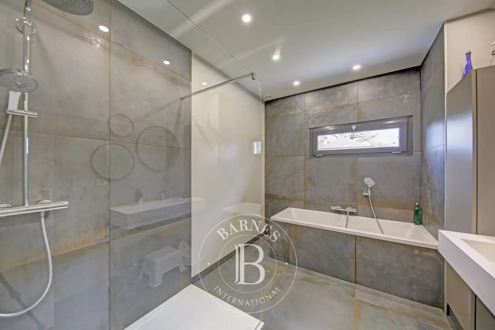
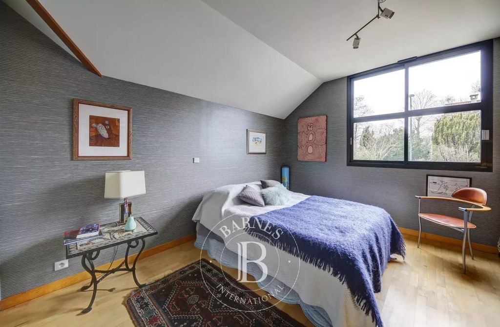
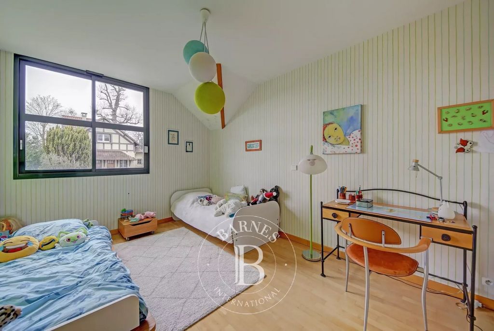
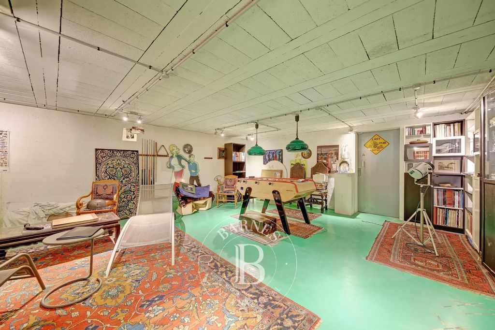
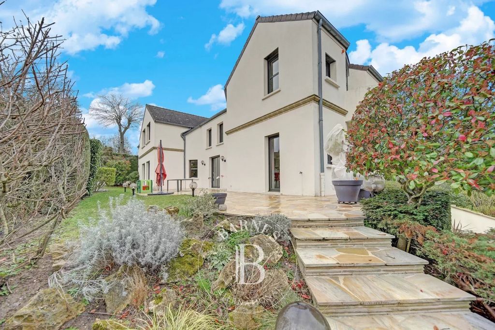
Features:
- Sauna
- Internet Visa fler Visa färre BARNES Yvelines vous propose : Le Chesnay, dans un quartier calme et recherché, cette maison d'architecte édifié en 1995 sur un terrain de 675 m² développe une surface d'environ 290 m² sur un sous-sol total. Elle allie une distribution très fluide, une lumière omniprésente, des volumes et un style contemporain soigné. Le tout donne a l’ensemble sa dimension architecturale. La propriété dispose de deux accès indépendants lui permettant d'en réserver une partie pour une activité professionnelle. Elle se compose de la manière suivante : - au rez-de-chaussée : une galerie d'entrée avec plafond cathédrale distribue un grand séjour avec cheminée donnant sur terrasse, une cuisine équipée avec accès terrasse, une salle à manger, un espace bibliothèque, un vestiaire invités. - au premier étage : un large palier en mezzanine distribue une suite parentale donnant sur balcon avec espace dressing et salle de bains complète, 3 chambres avec rangements, une salle de bains complète et des toilettes. - un sous-sol total en partie aménagé comprend un garage pour 2 voitures, une salle de gymnastique, une salle de jeux, une cave à vin, une buanderie, un hammam et salle de douche, toilettes. Une seconde partie, autonome et communiquant avec la maison comprend : - au rez-de-chaussée, une salle d'attente ou bureau, un vestiaire et une salle de douche - à l'étage, un grand bureau communique aussi avec la partie principale La propriété est en parfait état, on notera la qualité des matériaux et des prestations. Honoraires charge acquéreurs 4% TTC (net vendeur 2 000 000€). 2,000,000 € Honoraires d'agence non inclus - Honoraires agence: 4%TTC Honoraires à la charge de l'acquéreur - Montant estimé des dépenses annuelles d'énergie pour un usage standard, établi à partir des prix de l'énergie de l'année 2021 : 2170€ ~ 2980€
Features:
- Sauna
- Internet Barnes Yvelines is listing: This custom-built house dating from 1995 is set on a 675m² (7,266 sq ft) plot and offers 290m² (3,122 sq ft) of living space over a full basement in a quiet, sought-after neighbourhood in Le Chesnay. It combines a very fluid layout, great natural light, great volume and an elegant modern style, all of which gives the property its unique architectural style. The property has two independent entrances, allowing part of it to be reserved for professional use. Laid out as follows: Ground floor: entrance gallery with cathedral ceiling leading to a large living room with fireplace opening onto a terrace, fitted kitchen also opening onto a terrace, dining room, library area and guest closet. First floor: large landing on the mezzanine leading to a master suite opening onto a balcony with walk-in wardrobe and full bathroom. Two bedrooms with storage space, office, and full bathroom, toilet. A partially fitted basement includes a garage for two cars, gym, play room, wine cellar, laundry room, hammam, shower room and toilet. A second, independent section communicating with the house features, on the ground floor, a waiting room or office, a closet and a shower room. Upstairs, a large office also communicates with the main section. The property is in immaculate condition with high-quality materials and fittings. 2,000,000 € Agency fees not included - Agency commission: 4%VAT included Agency fees payable by buyer - Montant estimé des dépenses annuelles d'énergie pour un usage standard, établi à partir des prix de l'énergie de l'année 2021 : 2170€ ~ 2980€
Features:
- Sauna
- Internet