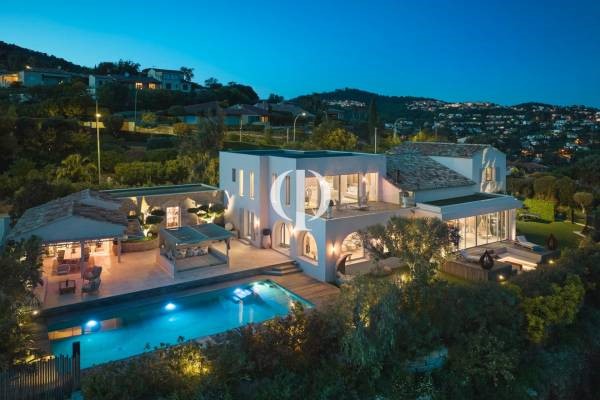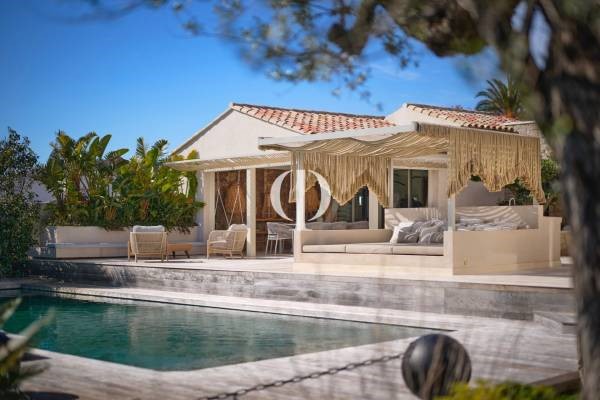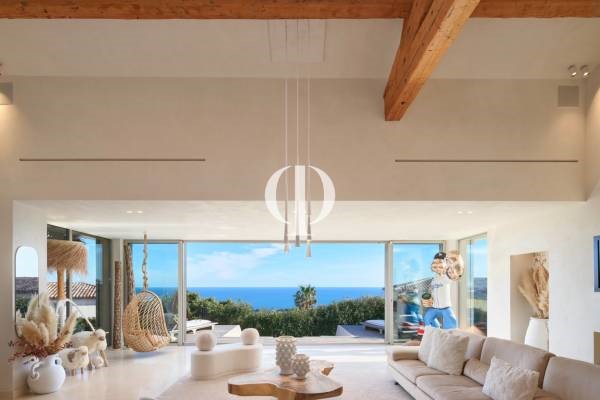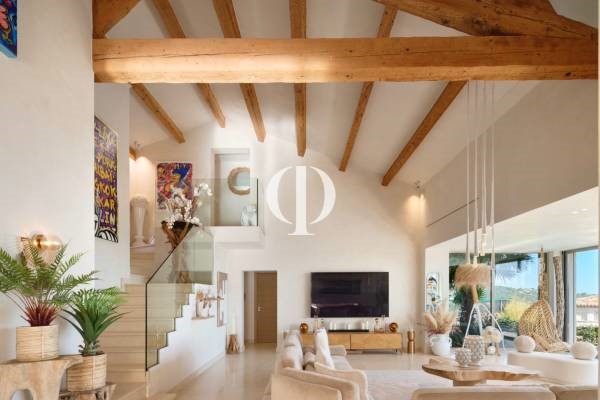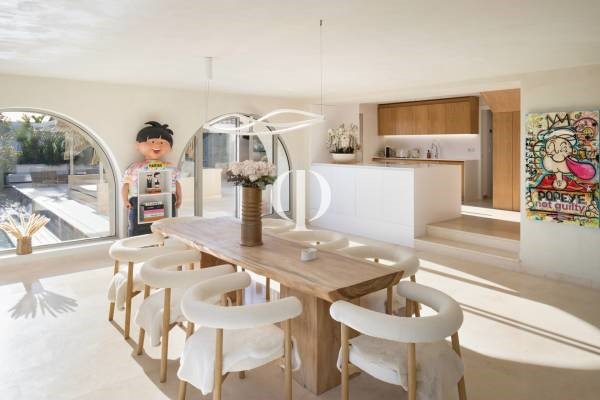67 942 186 SEK
61 554 459 SEK
61 554 459 SEK
7 r
350 m²
53 308 485 SEK
67 942 186 SEK
