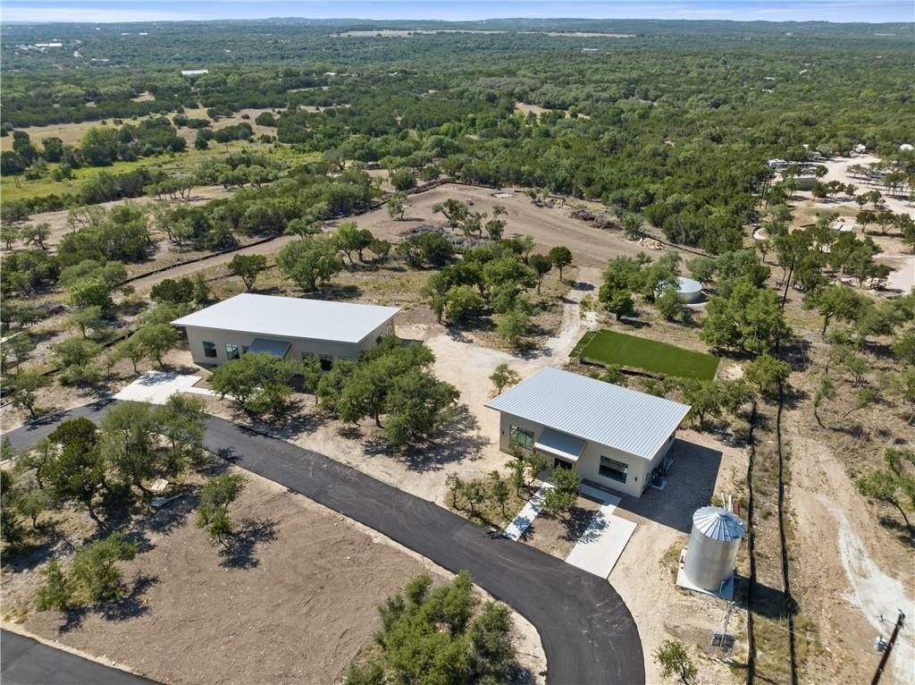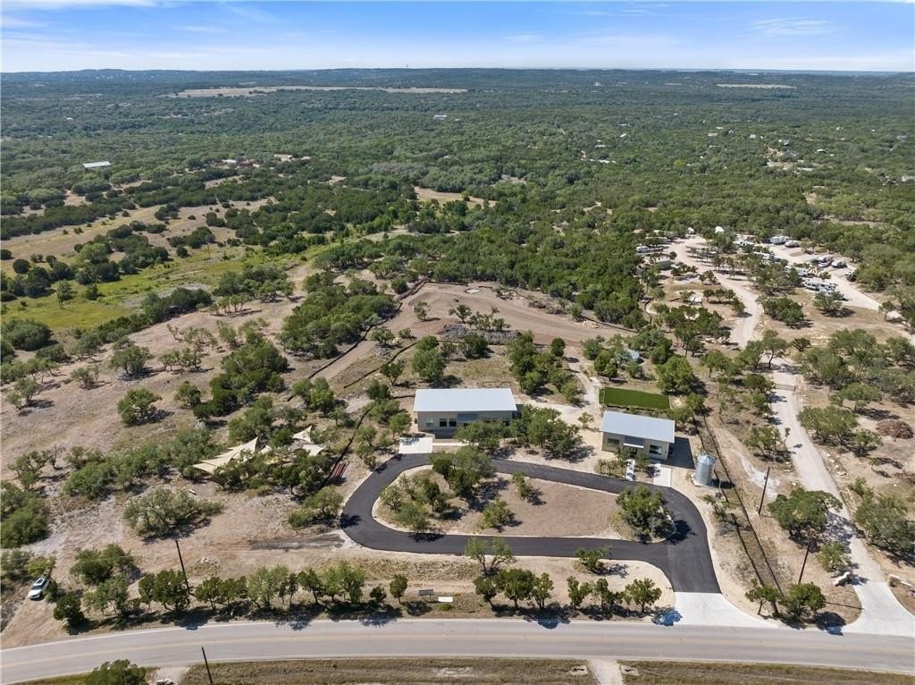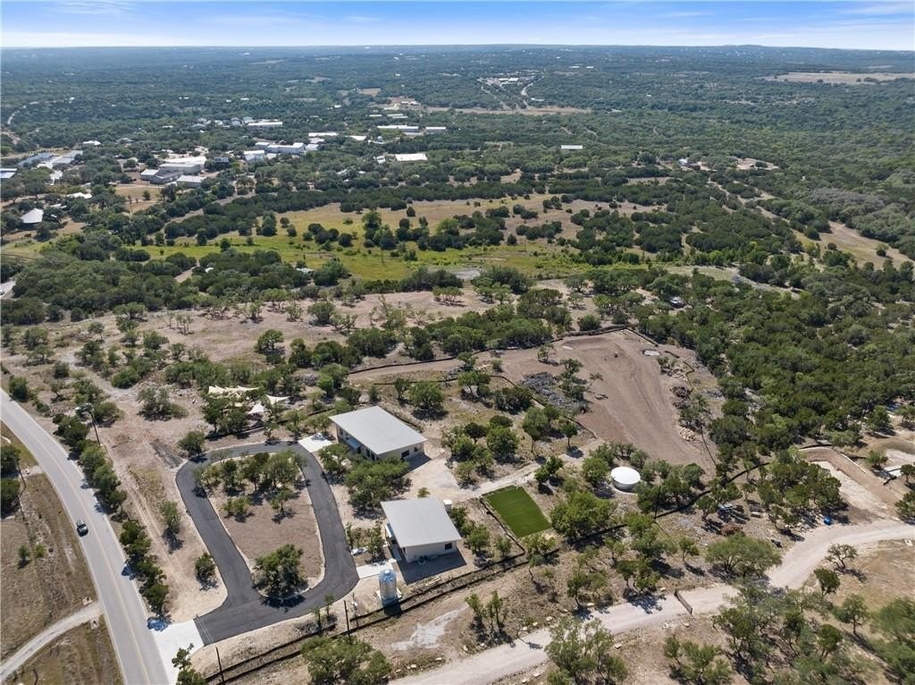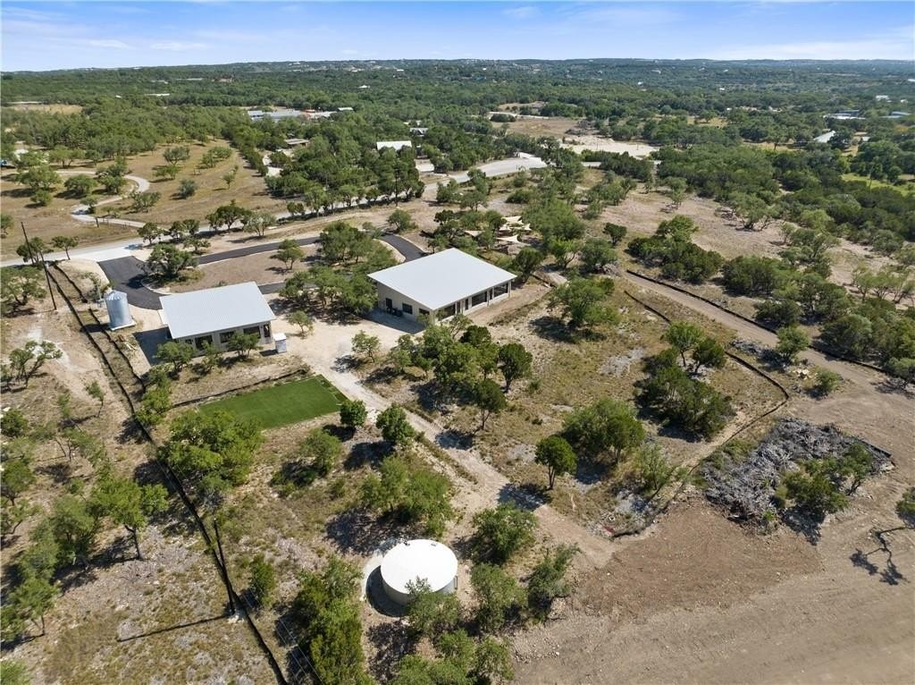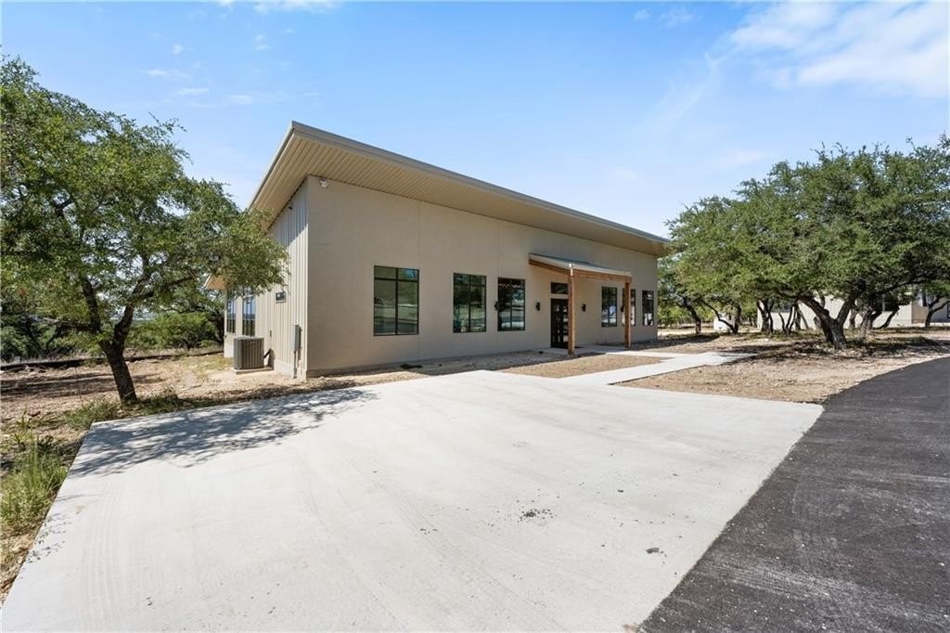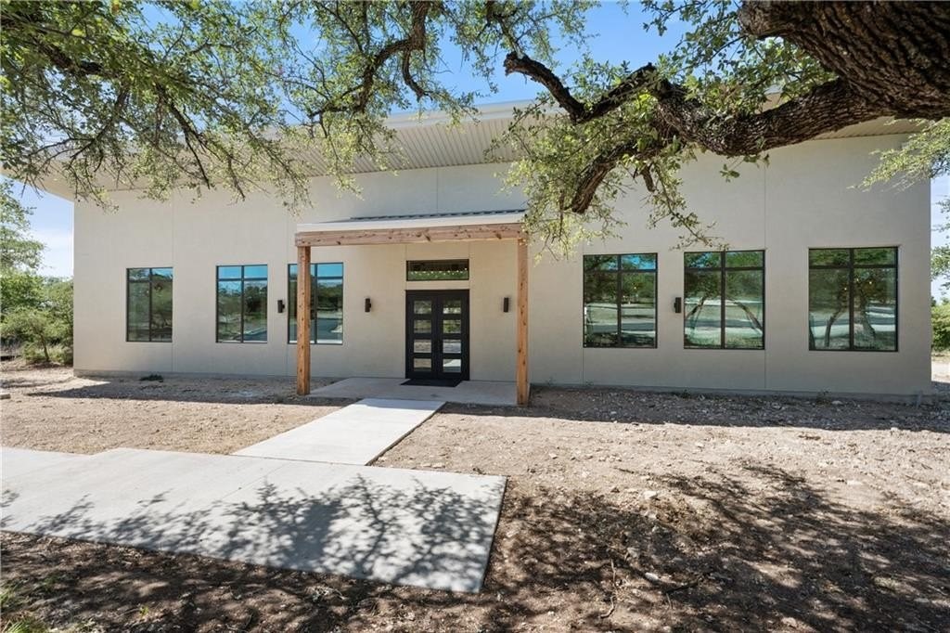BILDERNA LADDAS...
Hus & enfamiljshus for sale in Cedar Valley
55 026 776 SEK
Hus & Enfamiljshus (Till salu)
Referens:
EDEN-T95825764
/ 95825764
This desirable location with heavy traffic and panoramic long-distant sunset views is perfect for your business. An unrestricted 10 acres with over 400 ft of frontage on Fitzhugh across from Jester King Brewery, near Distillers and outdoor eateries. Currently used for events and yoga studio, this property offers numerous opportunities such as a wedding venue, tasting room, spa retreat center- the possibilities are endless. Two steel buildings, with stucco facades nestled between trees feature amazing views out the back seen through ample windows and glass motorized doors that brings the Hill Country inside. The larger building is 4,000 sq ft and features 3 separate rooms, with a lobby, 3 full restrooms, 2 showers, a prep kitchen with gas range, washer/dryer combo, sink and refrigerator. All countertops are black leathered granite and showers have black basalt tiles 8' up the walls. There is a 4-zone audio system with Bluetooth and mic panels in each of the three rooms and all rooms are separated by large double barn doors including from the central room to the lobby allowing for the whole place to be opened or separated into any combination. The second building is 2,000 sq ft and has just one large open space with a front counter, 2 bathrooms and a storage room. There is a large artificial turf installation of 2,400 sq ft directly behind the smaller building. A 30,000-gallon rainwater tank connects both buildings with a possible 140,000 gallons that can be caught per year from the average rainfall in the area.
Visa fler
Visa färre
This desirable location with heavy traffic and panoramic long-distant sunset views is perfect for your business. An unrestricted 10 acres with over 400 ft of frontage on Fitzhugh across from Jester King Brewery, near Distillers and outdoor eateries. Currently used for events and yoga studio, this property offers numerous opportunities such as a wedding venue, tasting room, spa retreat center- the possibilities are endless. Two steel buildings, with stucco facades nestled between trees feature amazing views out the back seen through ample windows and glass motorized doors that brings the Hill Country inside. The larger building is 4,000 sq ft and features 3 separate rooms, with a lobby, 3 full restrooms, 2 showers, a prep kitchen with gas range, washer/dryer combo, sink and refrigerator. All countertops are black leathered granite and showers have black basalt tiles 8' up the walls. There is a 4-zone audio system with Bluetooth and mic panels in each of the three rooms and all rooms are separated by large double barn doors including from the central room to the lobby allowing for the whole place to be opened or separated into any combination. The second building is 2,000 sq ft and has just one large open space with a front counter, 2 bathrooms and a storage room. There is a large artificial turf installation of 2,400 sq ft directly behind the smaller building. A 30,000-gallon rainwater tank connects both buildings with a possible 140,000 gallons that can be caught per year from the average rainfall in the area.
Cet emplacement souhaitable avec un trafic intense et des vues panoramiques sur le coucher du soleil au long du monde est parfait pour votre entreprise. Un terrain sans restriction de 10 acres avec plus de 400 pieds de façade sur Fitzhugh en face de la brasserie Jester King, à proximité des distillateurs et des restaurants en plein air. Actuellement utilisé pour des événements et un studio de yoga, cet établissement offre de nombreuses possibilités telles qu’un lieu de mariage, une salle de dégustation, un centre de retraite spa - les possibilités sont infinies. Deux bâtiments en acier, avec des façades en stuc nichées entre les arbres, offrent une vue imprenable à l’arrière, vue à travers de grandes fenêtres et des portes motorisées en verre qui font entrer le Hill Country à l’intérieur. Le plus grand bâtiment est de 4 000 pieds carrés et comprend 3 chambres séparées, avec un hall, 3 toilettes complètes, 2 douches, une cuisine de préparation avec cuisinière à gaz, un combo laveuse / sécheuse, un évier et un réfrigérateur. Tous les comptoirs sont en granit laqué noir et les douches ont des carreaux de basalte noir à 8 pieds sur les murs. Il y a un système audio à 4 zones avec Bluetooth et des panneaux de micro dans chacune des trois chambres et toutes les chambres sont séparées par de grandes portes de grange doubles, y compris de la pièce centrale au hall, permettant d’ouvrir l’ensemble de l’endroit ou de le séparer en n’importe quelle combinaison. Le deuxième bâtiment fait 2 000 pieds carrés et ne dispose que d’un grand espace ouvert avec un comptoir avant, 2 salles de bains et une salle de stockage. Il y a une grande installation de gazon artificiel de 2 400 pieds carrés directement derrière le plus petit bâtiment. Un réservoir d’eau de pluie de 30 000 gallons relie les deux bâtiments avec une possibilité de 140 000 gallons qui peuvent être récupérés par an à partir des précipitations moyennes dans la région.
Referens:
EDEN-T95825764
Land:
US
Stad:
Austin
Postnummer:
78736
Kategori:
Bostäder
Listningstyp:
Till salu
Fastighetstyp:
Hus & Enfamiljshus
Fastighets storlek:
557 m²
Tomt storlek:
40 497 m²
Badrum:
4
