9 450 978 SEK
1 r
4 bd
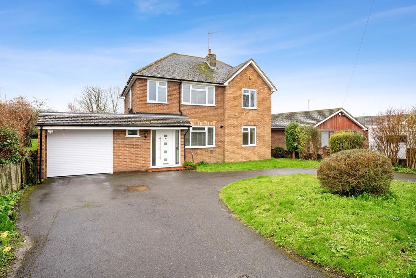
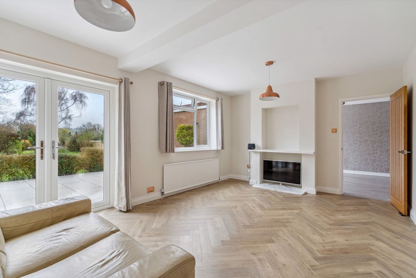
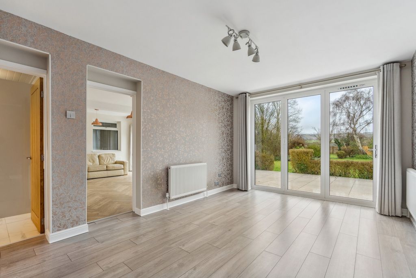
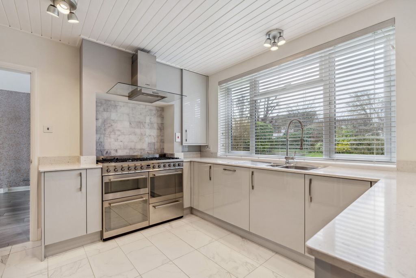
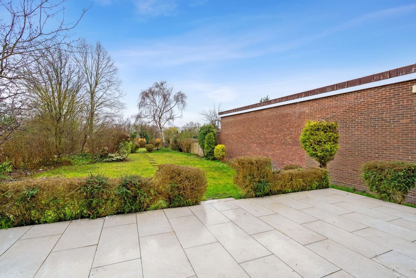
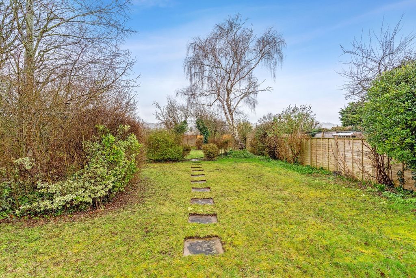
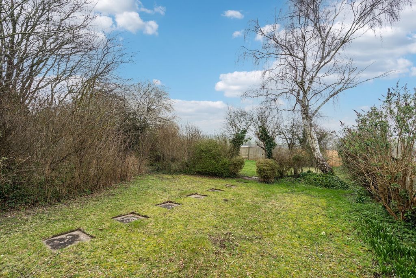
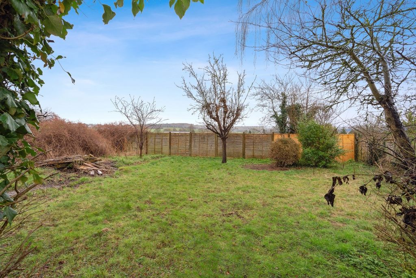
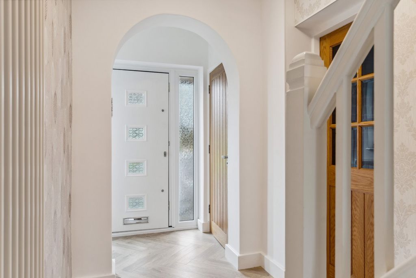

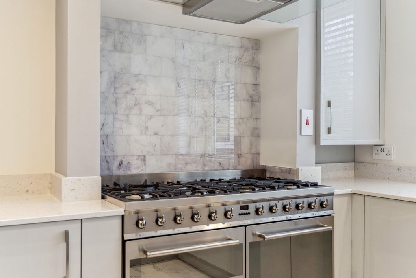
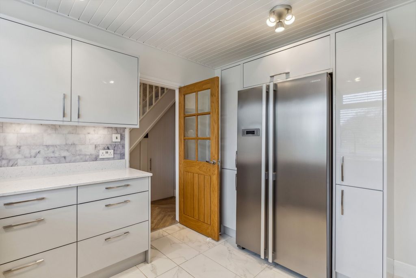
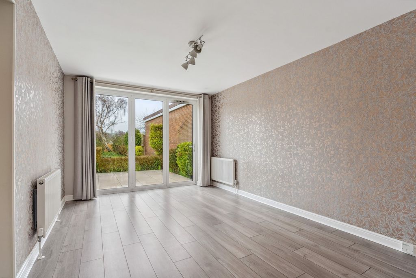
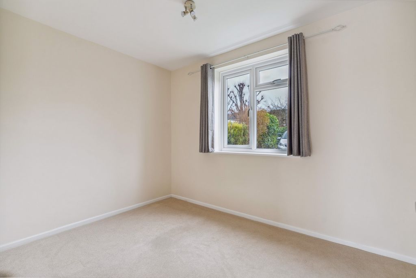
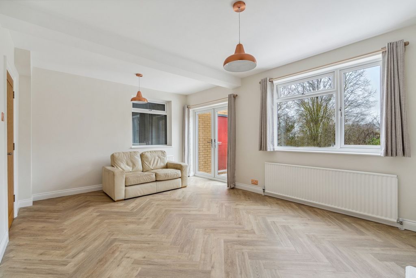
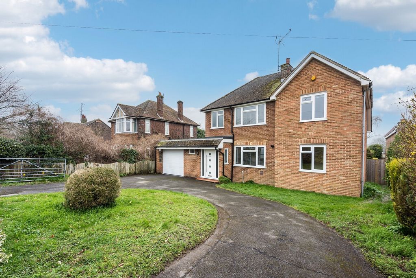
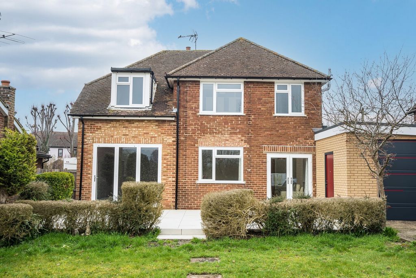
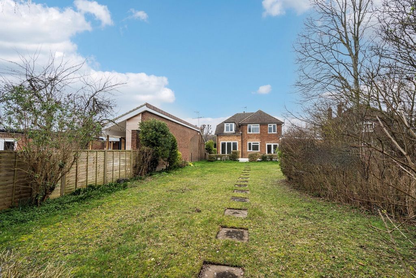
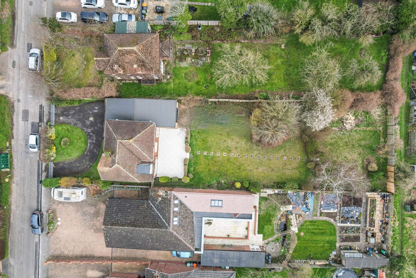
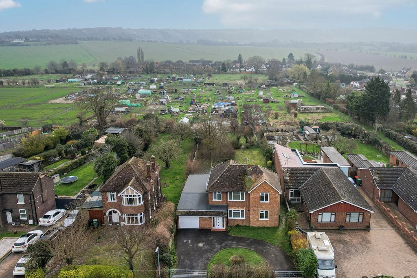
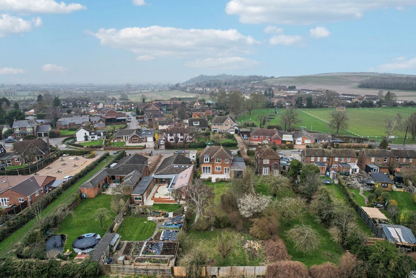
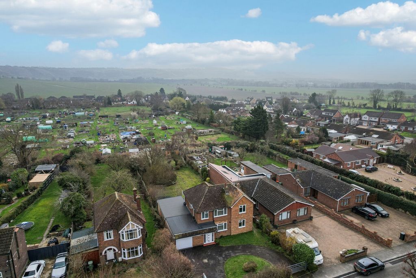
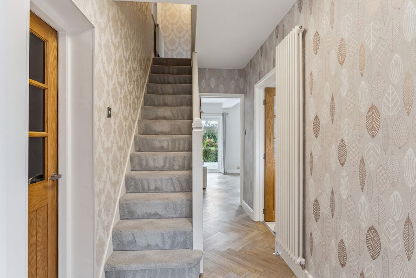
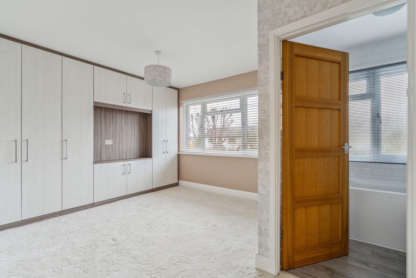
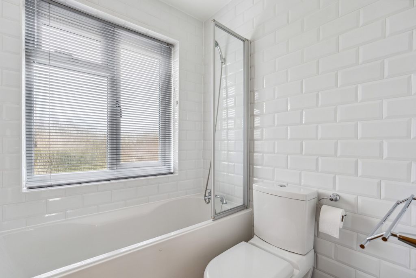
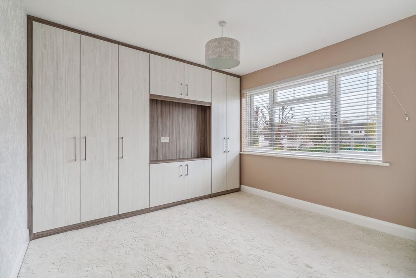
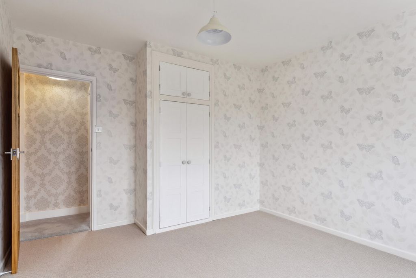
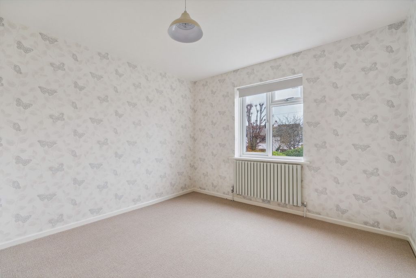
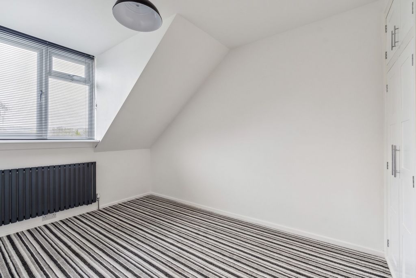
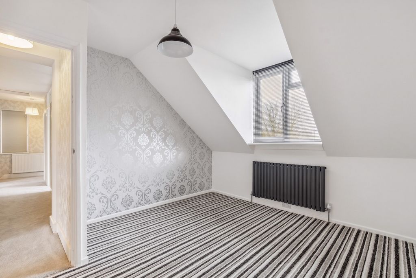

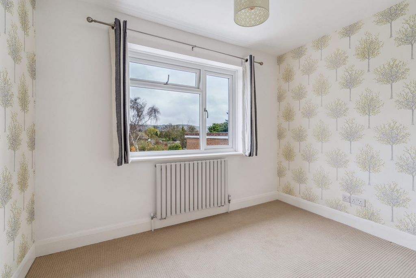
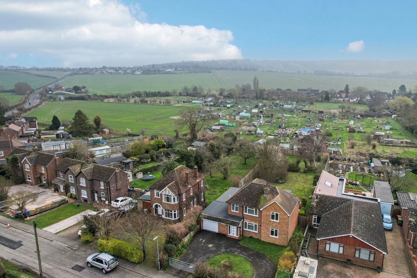
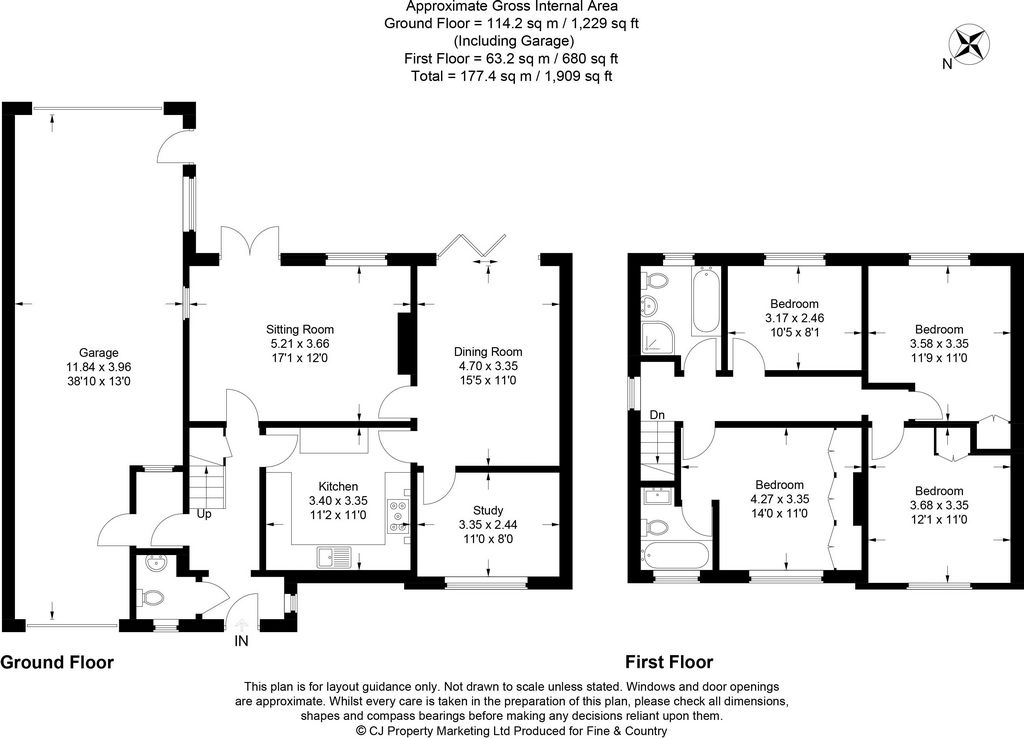
Features:
- Garage
- Garden Visa fler Visa färre An extended and fully refurbished four double bedroom detached family home with a large south/west facing garden and countryside views across Dunstable Downs, and offered for sale with no onward chain. Situated along Furlong Lane in the Bedfordshire village of Totternhoe, this four bedroom detached family home has been extended and fully refurbished to a high standard throughout by the current owners, and creates a spacious modern family home that enjoys a large south/west facing private garden and views towards The Chiltern Hills and Dunstable Downs. This family home offers spacious accommodation set over two floors, and features a newly fitted kitchen with appliances built in, bi-folding doors off the dining room that opens onto a private south/west facing garden, master en suite, and a tandem length garage reaching over 38ft. in length and offers further potential to create additional living accommodation subject to planning consent. The village of Totternhoe is situated at the foot of Dunstable Downs along the southern edge of The Chiltern Hills and is ideally located to enjoy scenic countryside walks in the surrounding area. The village is within a short distance to the neighbouring villages of Eaton Bray and Edlesborough that offer local amenities for convenience nearby, as well as the property being within a short walk to Totternhoe CE Academy Primary School. The local town of Dunstable offers an extensive array of further local amenities and shopping facilities nearby. Totternhoe also offers excellent transport links to London with the M1 Junction 11 approximately 4 miles, and an efficient rail service from either Leighton Buzzard to Euston or Luton Parkway to St. Pancras with journey times from 30 minutes making it a convenient location to commute to the capital or exploring the wider area. Upon entering this charming detached family residence, you are greeted by a warm and inviting entrance hall, complete with a convenient downstairs cloakroom. To the front of the property, a tastefully refitted kitchen awaits, boasting a selection of both base and wall-mounted units, along with integrated appliances including a dishwasher, washing machine, fridge/freezer, and a sleek range cooker. Towards the rear of the ground floor lies a bright and airy formal sitting room, where double doors beckon you to step out onto the serene private south/west facing rear garden, flooding the space with natural light. Adjacent to the sitting room, a refined formal dining room awaits, seamlessly connected to the kitchen for ease of entertaining. This elegant dining area is further enhanced by newly installed bi-folding doors, effortlessly merging indoor and outdoor living spaces and providing an ideal setting for both intimate gatherings and larger social occasions. Completing the groundfloor accommodation, a separate study situated to the front of the property offers a quiet retreat, perfect for work or relaxation. This well-designed layout ensures a harmonious blend of functionality and style, catering to the diverse needs of modern family living.Ascending from the welcoming entrance hall, a staircase leads to the first-floor landing, granting access to four generously sized double bedrooms, including a master en suite and a recently renovated family bathroom. Positioned at the front, the master bedroom offers ample space and convenience with its built-in wardrobes and an en suite adorned with floor-to-ceiling tiles, featuring a low-level W.C., a vanity wash hand basin, and a panelled bath complemented by an overhead shower. Both the second and third bedrooms offer spacious accommodation and are equipped with built-in storage, while the fourth bedroom also boasts generous space. Bedrooms three and four, situated at the rear of the property, offer elevated views overlooking the serene private rear garden and the picturesque countryside vistas extending towards The Chiltern Hills and Dunstable Downs. The family bathroom has been tastefully refurbished, featuring amenities including a low-level W.C., a vanity wash hand basin with convenient storage underneath, a panelled bath, and a separate shower cubicle, completing this sanctuary of relaxation and comfort.Approaching the property through gated access via a crescent driveway bordered by a lawned front garden, you're greeted with ample off-road parking and directed towards a tandem triple-length garage, as well as the main entrance. From the sitting room, double doors and bi-folding doors from the dining room open onto a newly laid patio area, offering an inviting space for al-fresco dining and entertaining. Here, you can bask in the tranquility of the private south/west facing rear garden while enjoying sweeping countryside views towards Dunstable Downs. Descending from the patio, the garden unfolds into a meticulously maintained lawn adorned with a variety of mature trees and hedge borders, ensuring a high degree of privacy. Spanning approximately 100 feet in length, this expansive garden provides an idyllic setting to relax and unwind amidst tranquil surroundings.
Features:
- Garage
- Garden