13 608 222 SEK
4 r
6 bd

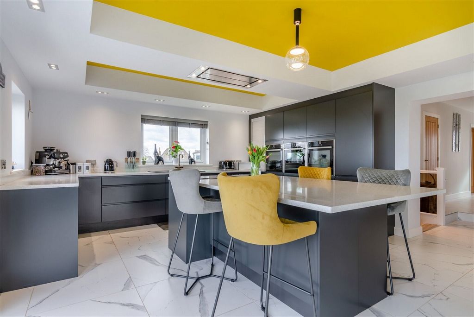
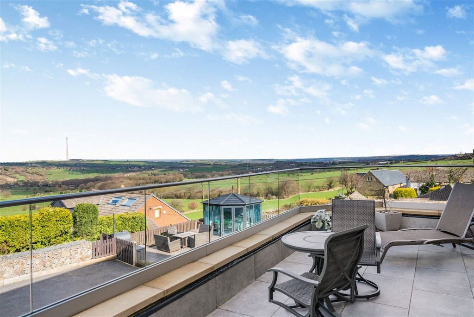
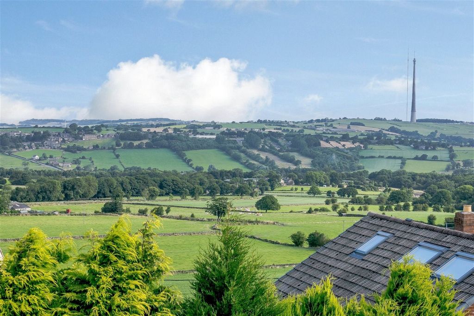
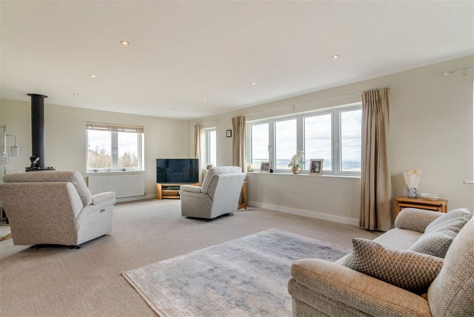


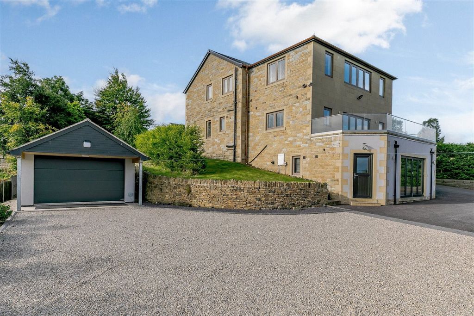
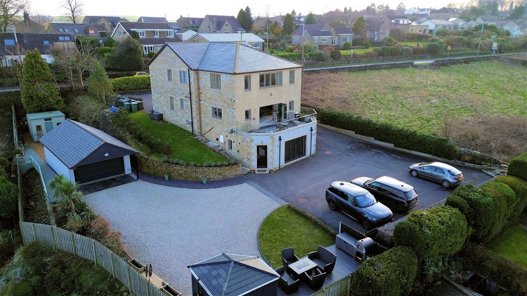
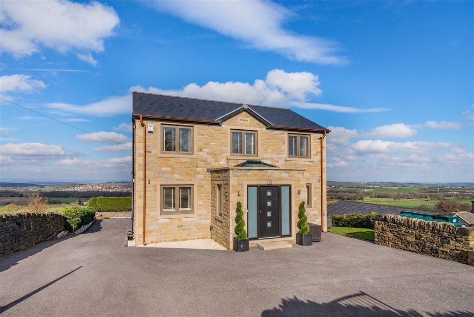



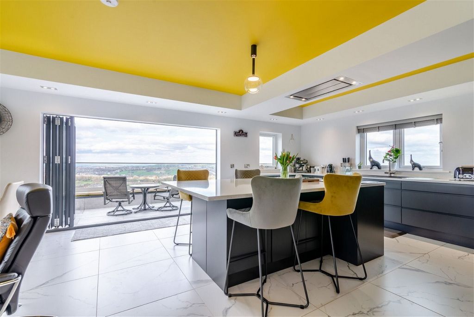

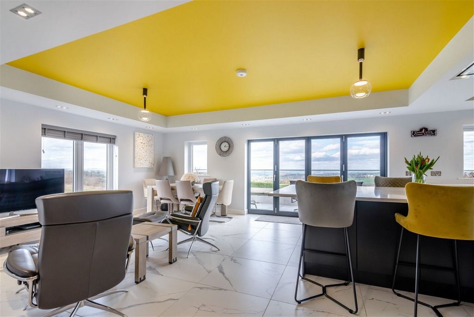

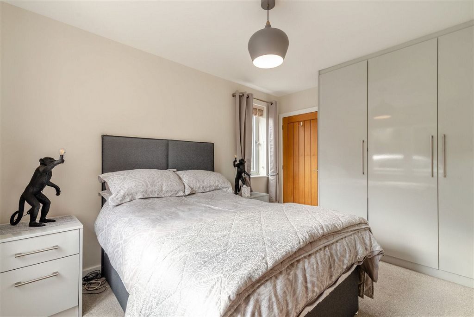
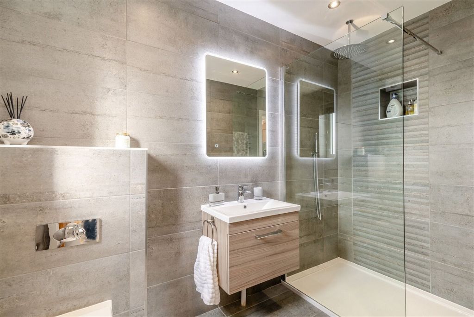

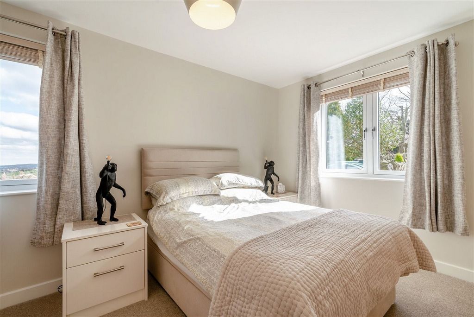
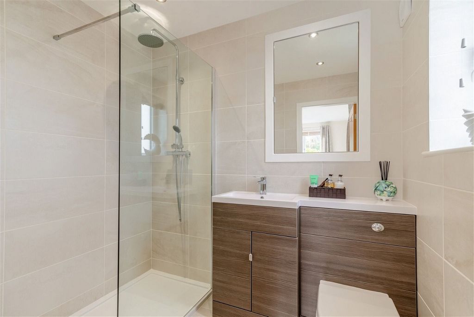


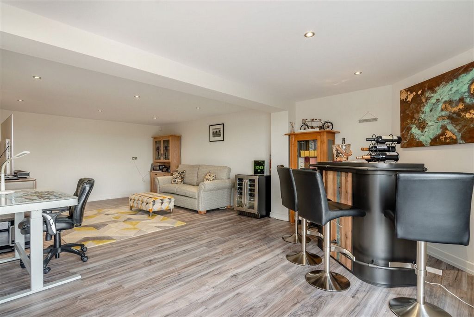

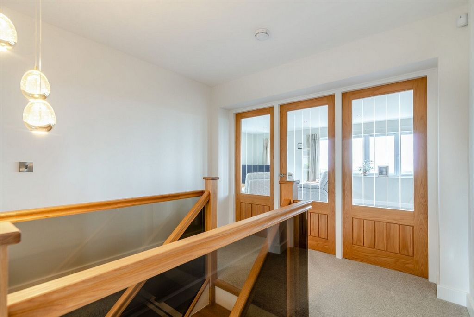

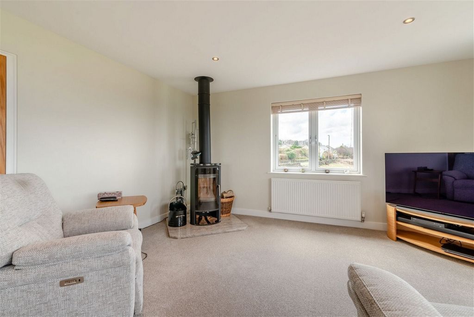

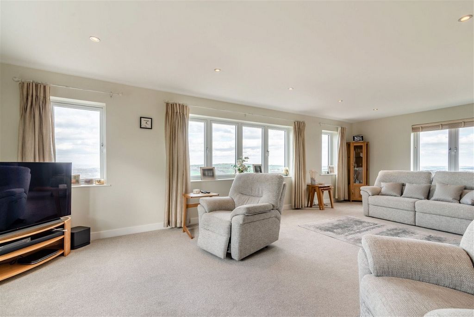

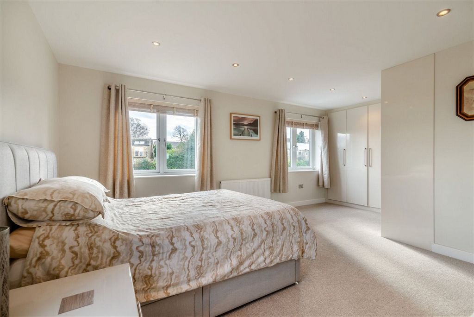
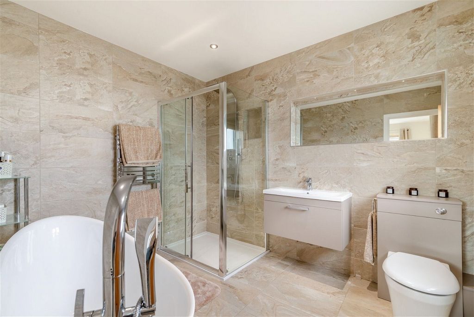
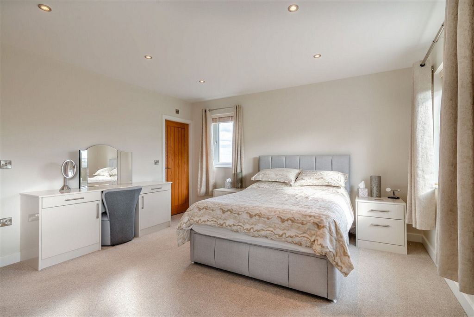




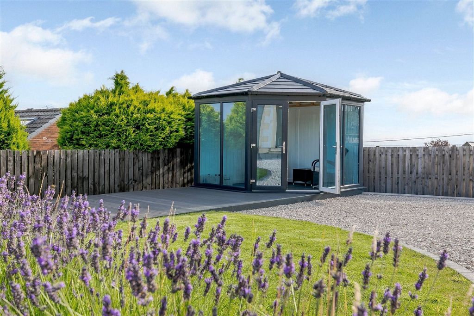



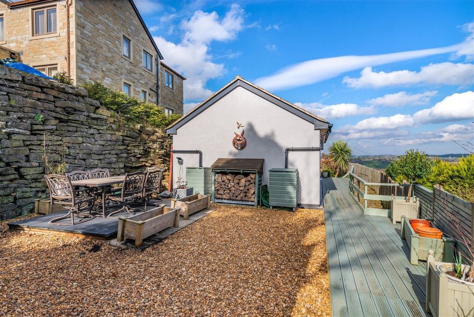
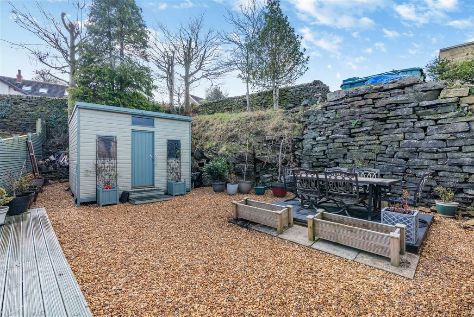

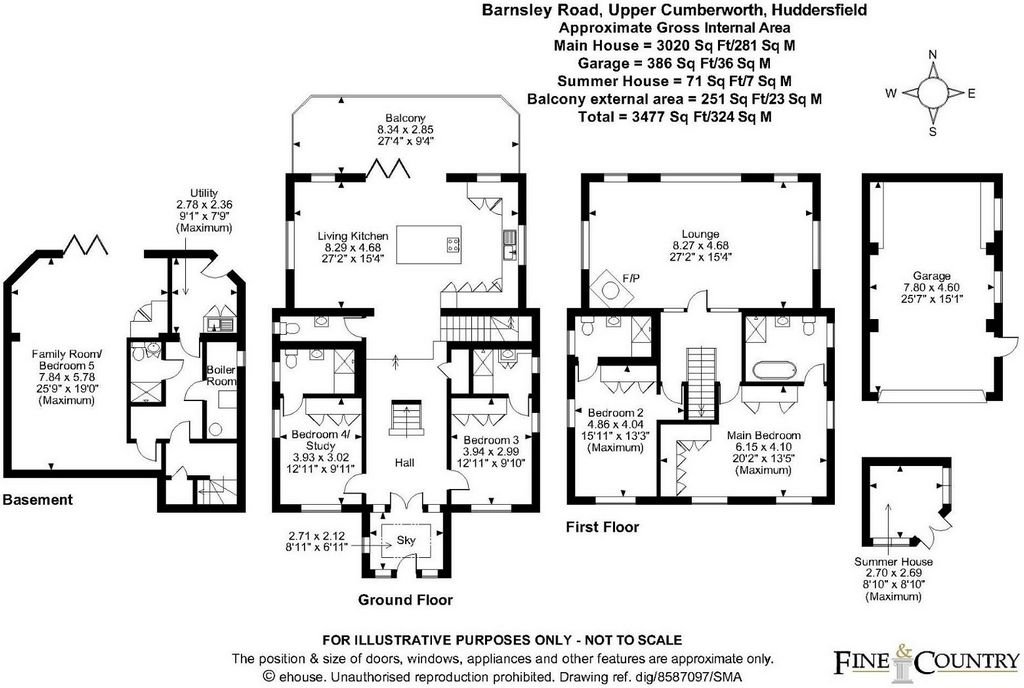

The property enjoys a spacious living kitchen which opens onto a terraced balcony overlooking adjoining countryside whilst a lounge to the first floor has windows to three aspects ensuring excellent levels of natural light whilst all elevations capture breathtaking views. All four bedrooms offer double proportions and en-suite facilities whilst the lower ground floor presents a versatile layout lending itself to numerous uses including a bedroom suite, home business suite or leisure / cinema room.
Located on the outskirts of open countryside resulting in the most idyllic of outdoors lifestyles, whilst local services are easily accessed in the neighbouring areas of Denby Dale and Holmfirth, both train and bus services are easily accessed and the M1 motorway can be reached within a short drive. An internal inspection is recommended in order to fully appreciate both the size and standard of accommodation on offer.
Ground Floor
A contemporary styled entrance door sits central to full height windows opening into the reception porch which has a glass lantern to the ceiling and twin glazed doors with windows on either side leading through to the reception hall. The hallway presents an impressive introduction to the property offering a glimpse through the kitchen over a panoramic rural backdrop. There is a centrally positioned bespoke oak staircase and high quality tiling to the floor. A cloaks room is presented with a modern two piece suite.
The living kitchen most definitely forms the heart of the home, enjoys expansive proportions with windows to three aspects, all enjoying stunning views whilst bi-folding doors open onto a balcony with a glass surround ensuring excellent levels of natural light whilst inviting the outdoors inside and commanding stunning cross valley views. The kitchen area is presented with bespoke furniture complimented by work surfaces with an inset sink unit and a compliment of Neff appliances including twin ovens, a microwave convection oven, a wine chiller, dishwasher, and a hot kettle tap. A central island comfortably seats six and has a quartz surface over with an inset halogen hob and extraction unit over. The balcony acts as an outdoors extension to the room, is ideal for ‘Al-Fresco dining’ the views ensuring a most enviable position to sit and enjoy the breathtaking outlook.
There are two similar sized double bedrooms to the front aspect of the property each enjoying a double aspect position and both benefiting from en-suite shower rooms presented with high quality furniture.
First Floor
A central landing opens to the lounge and is separated by an oak framed full height window which ensures excellent levels of natural light flows through the floor. A stunning room with windows to three aspects commanding breathtaking panoramic views extending from Home Moss past Castle Hill and Emley Moor and over towards Howarth and York. There is a wood burning stove which sits on a granite hearth and tremendous levels of natural light being drawn indoors.
The principal bedroom suite enjoys a double aspect position to the front of the house with windows to two elevations, built in wardrobes and a generous en suite bathroom which is presented with a modern four piece suite. The fourth double bedroom enjoys a double aspect position and has en-suite facilities presented with a three piece suite.
Lower Ground Floor
The lower ground floor can be accessed from the main reception hall or alternatively has its own reception access from the rear courtyard by a stable style external door. A resulting versatile floor which would make an ideal teenage suite, granny annex or a self contained home business suite. The reception initially opens to a boot room with a sink. An inner hallway gains access to a shower room presenting a modern three-piece suite including a shower, a vanity unit incorporating a low flush W.C and a wash hand basin, with tiling to the walls and floor and a heated chrome towel radiator. A utility is home to both the oil-fired boiler and pressurized cylinder tank and has plumbing for an automatic washing machine.
A versatile room currently offers exceptional proportions and would make an ideal games room / cinema room or additional bedroom suite and has Bi-folding doors opening to the rear grounds.
Externally
The property sits privately within grounds approaching 1/3 of an acre, stone pillared gate posts housing electronically operated wrought iron gates which open to the driveway that extends to the rear of the property offering parking for several vehicles. There is an oversized single garage with power, lighting and an electronically operated door. To the rear of the garage is a privately enclosed seating area with a decked seating area and a summer house. At the side of the house the garden is laid to lawn and to the far rear aspect of the plot a lawned area adjoins a decked terrace with a second summer house taking full advantage of the views and accesses a detached summer house.
Directions
From the centre of Denby Dale head towards Huddersfield on Wakefield Road which becomes Barnsley Road. On entering Upper Cumberworth directly after Rowgate the property is on the right hand side.
Additional Information
A Freehold property with mains electricity, drainage and water. Oil fired central heating. Under floor heating to the ground and lower ground floor. EPC Rating - B. Council Tax Band - G.
Agents Notes
All measurements are approximate and quoted in metric with imperial equivalents and for general guidance only and whilst every attempt has been made to ensure accuracy, they must not be relied on. The fixtures, fittings and appliances referred to have not been tested and therefore no guarantee can be given and that they are in working order. Internal photographs are reproduced for general information and it must not be inferred that any item shown is included with the property.
1967 & MISDESCRIPTION ACT 1991 - When instructed to market this property every effort was made by visual inspection and from information supplied by the vendor to provide these details which are for description purposes only. Certain information was not verified, and we advise that the details are checked to your personal satisfaction. In particular, none of the services or fittings and equipment have been tested nor have any boundaries been confirmed with the registered deed plans. Fine & Country or any persons in their employment cannot give any representations of warranty whatsoever in relation to this property and we would ask prospective purchasers to bear this in mind when formulating their offer. We advise purchasers to have these areas checked by their own surveyor, solicitor and tradesman. Fine & Country accept no responsibility for errors or omissions. These particulars do not form the basis of any contract nor constitute any part of an offer of a contract.
Features:
- Balcony
- Garage
- Parking Visa fler Visa färre Set within grounds approaching 1/3 of an acre, commanding breathtaking cross valley views, a stunning, individually designed modern home which offers spacious versatile living accommodation and a highly sought after semi rural village location.
The property enjoys a spacious living kitchen which opens onto a terraced balcony overlooking adjoining countryside whilst a lounge to the first floor has windows to three aspects ensuring excellent levels of natural light whilst all elevations capture breathtaking views. All four bedrooms offer double proportions and en-suite facilities whilst the lower ground floor presents a versatile layout lending itself to numerous uses including a bedroom suite, home business suite or leisure / cinema room.
Located on the outskirts of open countryside resulting in the most idyllic of outdoors lifestyles, whilst local services are easily accessed in the neighbouring areas of Denby Dale and Holmfirth, both train and bus services are easily accessed and the M1 motorway can be reached within a short drive. An internal inspection is recommended in order to fully appreciate both the size and standard of accommodation on offer.
Ground Floor
A contemporary styled entrance door sits central to full height windows opening into the reception porch which has a glass lantern to the ceiling and twin glazed doors with windows on either side leading through to the reception hall. The hallway presents an impressive introduction to the property offering a glimpse through the kitchen over a panoramic rural backdrop. There is a centrally positioned bespoke oak staircase and high quality tiling to the floor. A cloaks room is presented with a modern two piece suite.
The living kitchen most definitely forms the heart of the home, enjoys expansive proportions with windows to three aspects, all enjoying stunning views whilst bi-folding doors open onto a balcony with a glass surround ensuring excellent levels of natural light whilst inviting the outdoors inside and commanding stunning cross valley views. The kitchen area is presented with bespoke furniture complimented by work surfaces with an inset sink unit and a compliment of Neff appliances including twin ovens, a microwave convection oven, a wine chiller, dishwasher, and a hot kettle tap. A central island comfortably seats six and has a quartz surface over with an inset halogen hob and extraction unit over. The balcony acts as an outdoors extension to the room, is ideal for ‘Al-Fresco dining’ the views ensuring a most enviable position to sit and enjoy the breathtaking outlook.
There are two similar sized double bedrooms to the front aspect of the property each enjoying a double aspect position and both benefiting from en-suite shower rooms presented with high quality furniture.
First Floor
A central landing opens to the lounge and is separated by an oak framed full height window which ensures excellent levels of natural light flows through the floor. A stunning room with windows to three aspects commanding breathtaking panoramic views extending from Home Moss past Castle Hill and Emley Moor and over towards Howarth and York. There is a wood burning stove which sits on a granite hearth and tremendous levels of natural light being drawn indoors.
The principal bedroom suite enjoys a double aspect position to the front of the house with windows to two elevations, built in wardrobes and a generous en suite bathroom which is presented with a modern four piece suite. The fourth double bedroom enjoys a double aspect position and has en-suite facilities presented with a three piece suite.
Lower Ground Floor
The lower ground floor can be accessed from the main reception hall or alternatively has its own reception access from the rear courtyard by a stable style external door. A resulting versatile floor which would make an ideal teenage suite, granny annex or a self contained home business suite. The reception initially opens to a boot room with a sink. An inner hallway gains access to a shower room presenting a modern three-piece suite including a shower, a vanity unit incorporating a low flush W.C and a wash hand basin, with tiling to the walls and floor and a heated chrome towel radiator. A utility is home to both the oil-fired boiler and pressurized cylinder tank and has plumbing for an automatic washing machine.
A versatile room currently offers exceptional proportions and would make an ideal games room / cinema room or additional bedroom suite and has Bi-folding doors opening to the rear grounds.
Externally
The property sits privately within grounds approaching 1/3 of an acre, stone pillared gate posts housing electronically operated wrought iron gates which open to the driveway that extends to the rear of the property offering parking for several vehicles. There is an oversized single garage with power, lighting and an electronically operated door. To the rear of the garage is a privately enclosed seating area with a decked seating area and a summer house. At the side of the house the garden is laid to lawn and to the far rear aspect of the plot a lawned area adjoins a decked terrace with a second summer house taking full advantage of the views and accesses a detached summer house.
Directions
From the centre of Denby Dale head towards Huddersfield on Wakefield Road which becomes Barnsley Road. On entering Upper Cumberworth directly after Rowgate the property is on the right hand side.
Additional Information
A Freehold property with mains electricity, drainage and water. Oil fired central heating. Under floor heating to the ground and lower ground floor. EPC Rating - B. Council Tax Band - G.
Agents Notes
All measurements are approximate and quoted in metric with imperial equivalents and for general guidance only and whilst every attempt has been made to ensure accuracy, they must not be relied on. The fixtures, fittings and appliances referred to have not been tested and therefore no guarantee can be given and that they are in working order. Internal photographs are reproduced for general information and it must not be inferred that any item shown is included with the property.
1967 & MISDESCRIPTION ACT 1991 - When instructed to market this property every effort was made by visual inspection and from information supplied by the vendor to provide these details which are for description purposes only. Certain information was not verified, and we advise that the details are checked to your personal satisfaction. In particular, none of the services or fittings and equipment have been tested nor have any boundaries been confirmed with the registered deed plans. Fine & Country or any persons in their employment cannot give any representations of warranty whatsoever in relation to this property and we would ask prospective purchasers to bear this in mind when formulating their offer. We advise purchasers to have these areas checked by their own surveyor, solicitor and tradesman. Fine & Country accept no responsibility for errors or omissions. These particulars do not form the basis of any contract nor constitute any part of an offer of a contract.
Features:
- Balcony
- Garage
- Parking Расположенный на территории, приближающейся к 1/3 акра, с захватывающим видом на долину, потрясающий, индивидуально спроектированный современный дом, который предлагает просторные универсальные жилые помещения и очень популярное расположение в полусельской деревне.
В доме есть просторная гостиная, которая выходит на балкон с террасой с видом на прилегающую сельскую местность, в то время как гостиная на втором этаже имеет окна на три стороны, обеспечивающие отличный уровень естественного освещения, в то время как со всех высот открывается захватывающий вид. Все четыре спальни имеют двойные пропорции и ванные комнаты, в то время как цокольный этаж представляет собой универсальную планировку, позволяющую использовать его для многочисленных целей, включая спальню, домашний бизнес-люкс или комнату отдыха / кинозал.
Расположенный на окраине открытой сельской местности, что приводит к самому идиллическому образу жизни на свежем воздухе, в то время как до местных служб легко добраться в соседних районах Денби-Дейл и Холмфирт, легко добраться до железнодорожного и автобусного сообщения, а до автомагистрали M1 можно добраться за несколько минут. Рекомендуется провести внутренний осмотр, чтобы в полной мере оценить как размер, так и стандарт предлагаемого жилья.
Цокольный этаж
Входная дверь в современном стиле находится в центре окон во всю высоту, открывающихся на крыльцо со стеклянным фонарем до потолка и двойными стеклянными дверями с окнами по обеим сторонам, ведущими в приемную. Прихожая представляет собой впечатляющее введение в дом, предлагая взглянуть через кухню на панорамный сельский фон. В центре находится сделанная на заказ дубовая лестница и высококачественная плитка на полу. Гардеробная комната представлена современным люксом, состоящим из двух частей.
Гостиная кухня, безусловно, образует сердце дома, имеет обширные пропорции с окнами в трех аспектах, из всех открывается потрясающий вид, а двустворчатые двери открываются на балкон со стеклянной окантовкой, обеспечивая отличный уровень естественного света, приглашая снаружи внутрь и открывая потрясающий вид на долину. Кухонная зона обставлена мебелью на заказ, дополненной рабочими поверхностями со встроенной мойкой и бытовой техникой Neff, включая две духовки, микроволновую печь, микроволновую печь, винный холодильник, посудомоечную машину и кран с горячей водой. Центральный остров с комфортом вмещает шесть человек и имеет кварцевую поверхность со встроенной галогенной варочной панелью и вытяжкой. Балкон выступает в качестве пристройки к комнате на открытом воздухе, идеально подходит для трапезы на свежем воздухе, обеспечивая самое завидное положение, чтобы посидеть и насладиться захватывающим видом.
В передней части дома есть две спальни с двуспальными кроватями одинакового размера, каждая из которых имеет двухстороннее положение и обе имеют душевые комнаты, обставленные высококачественной мебелью.
Первый этаж
Центральная лестничная площадка ведет в гостиную и отделена окном во всю высоту в дубовой раме, которое обеспечивает отличный уровень естественного света, проходящего через пол. Потрясающий номер с окнами на три стороны, откуда открывается захватывающий панорамный вид, простирающийся от Хоум Мосс мимо Замкового холма и Эмли-Мур и до Ховарта и Йорка. В помещении есть дровяная печь, которая стоит на гранитном очаге, а в помещении поступает огромное количество естественного света.
Главная спальня имеет двойное расположение в передней части дома с окнами на два фасада, встроенными шкафами и просторной ванной комнатой, которая представлена современным люксом из четырех частей. Четвертая спальня с двуспальной кроватью имеет двухстороннее расположение и имеет ванную комнату, представленную люксом из трех частей.
Цокольный этаж
На цокольный этаж можно попасть из главного холла или в качестве альтернативы есть собственный вход на стойку регистрации с заднего двора через внешнюю дверь в стиле конюшни. Получившийся универсальный пол, который станет идеальным подростковым люксом, пристройкой для бабушки или автономным домашним бизнес-люксом. Первоначально стойка регистрации ведет в комнату для хранения багажа с раковиной. Из внутренней прихожей можно попасть в душевую комнату, представляющую собой современный люкс из трех частей, включая душ, тумбу с туалетом с низким смывом и умывальником, с плиткой на стенах и полу и хромированным полотенцесушителем. В подсобном помещении находится как масляный котел, так и бак баллона под давлением, а также водопровод для автоматической стиральной машины.
Универсальная комната в настоящее время предлагает исключительные пропорции и станет идеальной игровой комнатой / кинозалом или дополнительной спальней и имеет двустворчатые двери, открывающиеся на задний двор.
Внешне
Собственность находится в частном порядке на территории, приближающейся к 1/3 акра, с каменными столбами ворот с коваными воротами с электронным управлением, которые открываются на подъездную дорожку, которая простирается в заднюю часть собственности, предлагая парковку для нескольких автомобилей. Есть большой одноместный гараж с электричеством, освещением и дверью с электронным управлением. В задней части гаража находится частная огороженная зона отдыха с зоной отдыха и летним домиком. Сбоку от дома сад разбит на газон, а в дальней задней части участка к террасе с настилом примыкает терраса со вторым летним домиком, ко...