13 153 825 SEK
12 692 287 SEK
12 r
290 m²
13 846 131 SEK
11 884 596 SEK
16 038 435 SEK
5 r
300 m²
12 692 287 SEK
6 r
290 m²

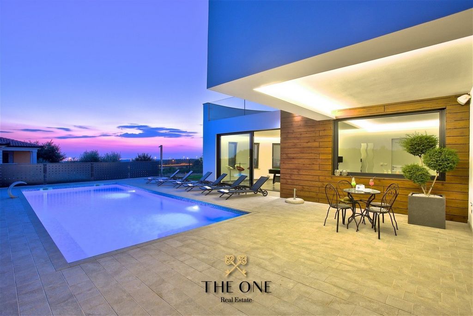


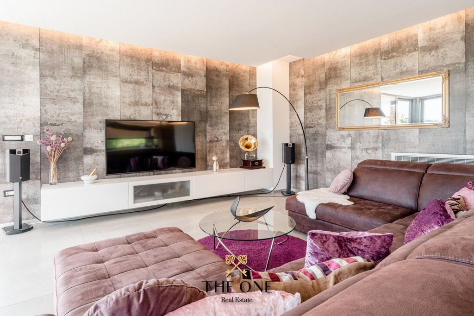
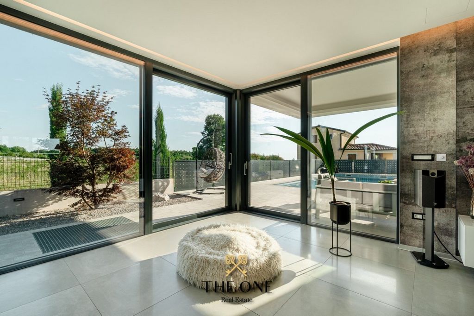
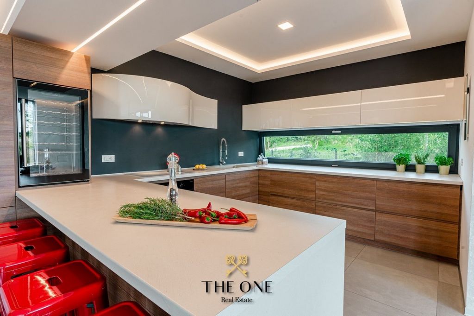
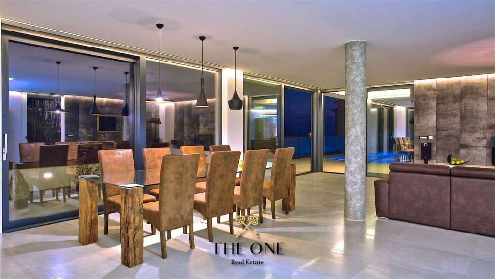

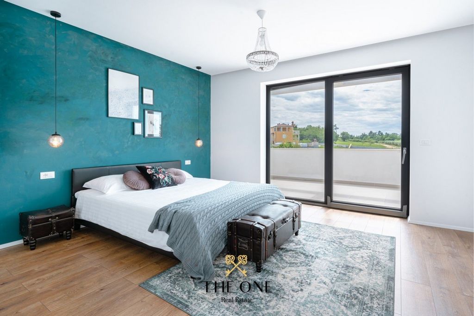
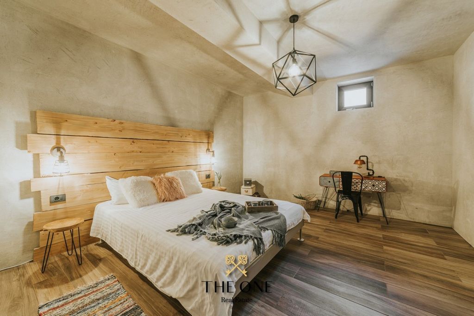

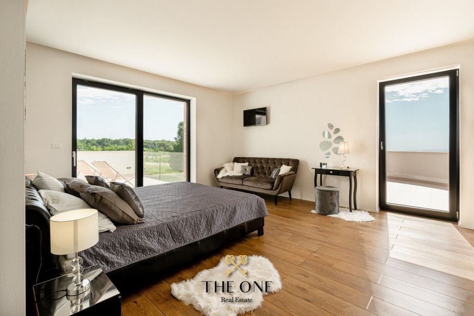
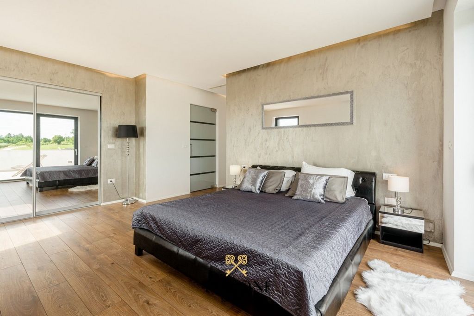
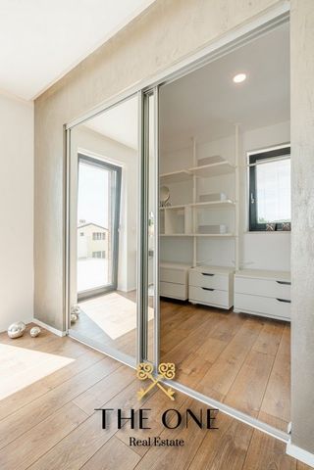
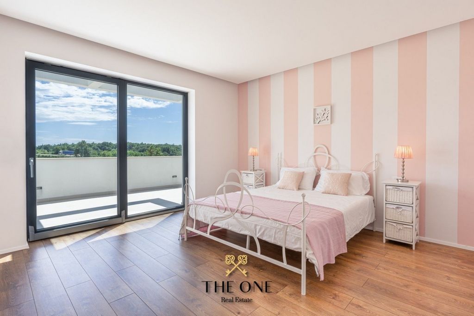
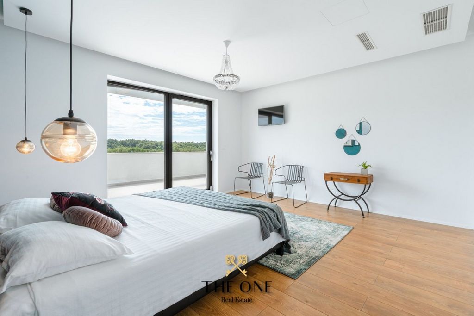
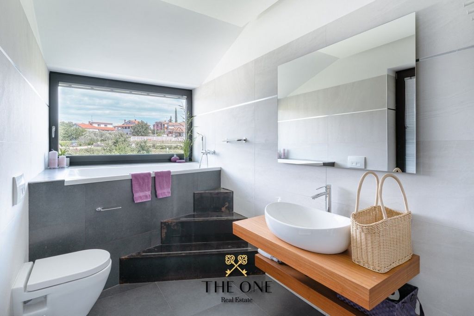
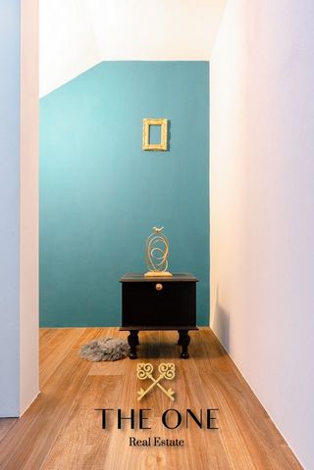
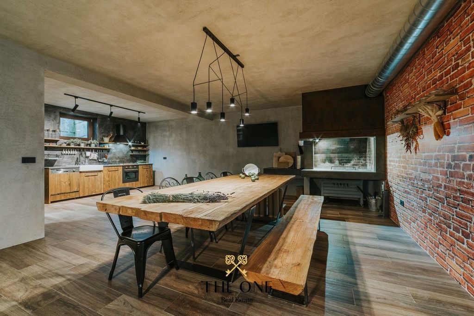
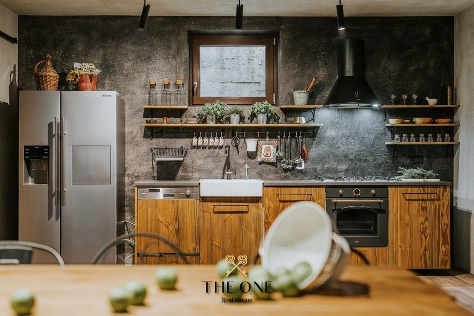
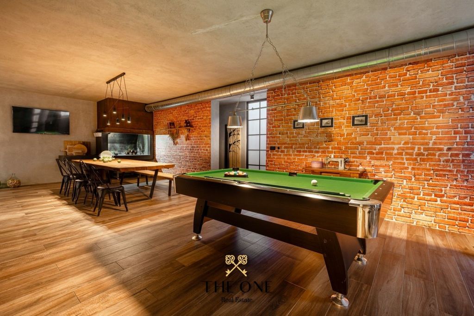
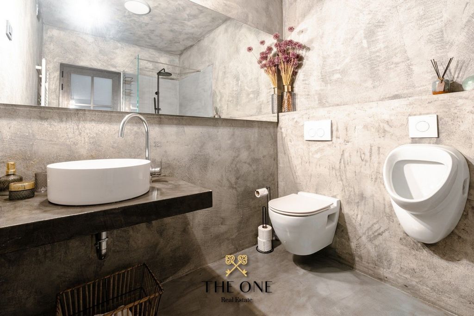
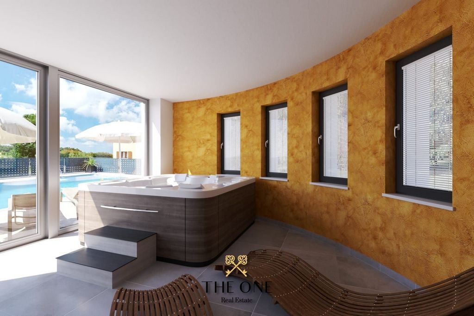

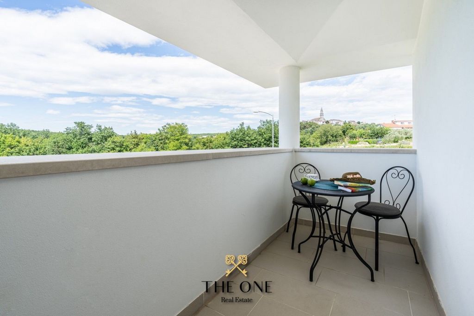
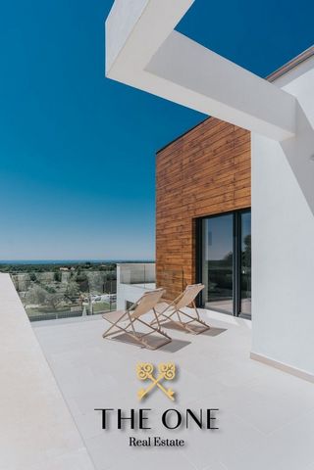
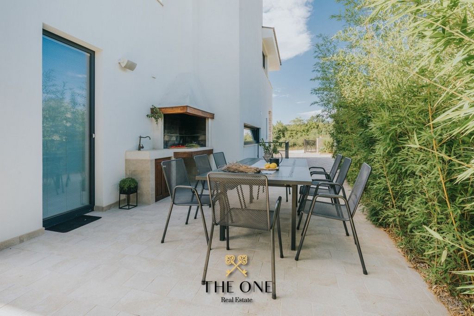
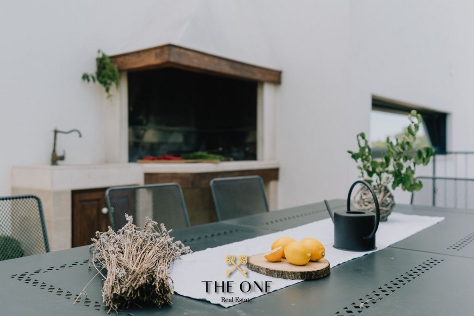
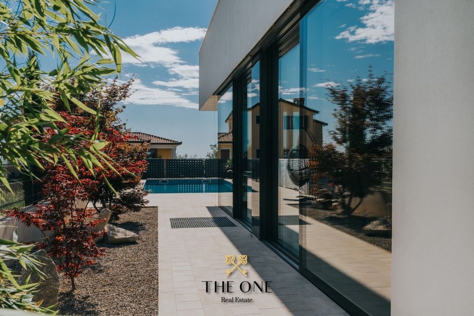
The villa stands out unassumingly for its beauty, a combination of traditional stone elements and modern lines and is unique in a quiet environment of family homes. Fully fenced yard immediately upon entering provides spacious parking area sufficient for several cars.
The entrance hall impresses with its generosity and airiness, and large glass surfaces that harmonize with the charming double doors ensure plenty of daylight. The villa extends over three floors.
The ground floor is dominated by a large open concept consisting of a modern designed kitchen that combines simple lines with traditional wooden elements. The kitchen is complemented by a spacious dining room with a large table and a spacious living room. The entire living area of the villa is extremely bright due to the pastel colors predominating in the interior as well as the large glass wall running the entire length. Floor to ceiling glass doors connect the interior with the exterior and offer lovely open views of the garden.
The exterior perfectly complements the beautiful interior. On the terrace there is a built in outdoor fireplace, a BBQ and then an outdoor dining area and large pool. The pool is surrounded by a sun deck, while the manicured garden surrounds the entire terrace and pool. The garden is furnished in a Mediterranean style and the magnificent olive trees stand out.
On the ground floor of the villa there is a study, wellness area in which there are a a sauna and a jacuzzi, two toilets and a laundry room. A staircase leads to the first floor of the villa where there is a master en-suit bedroom with walk-in closet and access to the uncovered terrace that offer beautiful views.
The remaining two rooms also have access to a beautiful terrace, while one of the rooms has a walk-in closet. On the same floor there is a beautiful bathroom that leads to a covered terrace.
In the basement of the villa there is a charming spacious tavern with a large table and kitchen, then there is a wine cellar, two pantries and a larger room that can be arranged according to the owner’s inclination.
The interior of the villa is furnished with furniture from prestigious brands.
Not what you are looking for? Contact us for a personalized approach and a discreet tailor-made property finding service.
ID CODE: ONE103
THE ONE
Mob: ...
E-mail: ...
... />
THE ONE Real Estate
Mob: ...
E-mail: ...
... />Features:
- Intercom
- Garden
- Balcony
- Alarm
- Terrace
- Barbecue
- SwimmingPool
- Parking Visa fler Visa färre Moderne Luxusvilla mit Meerblick und privatem Pool befindet sich in einer kleinen Stadt in der Nähe von Porec. Es liegt auf einem Hügel mit herrlichem Blick auf die Umgebung und das Meer.
Die Villa besticht durch ihre unaufdringliche Schönheit, eine Kombination aus traditionellen Steinelementen und modernen Linien und ist einzigartig in einer ruhigen Umgebung von Einfamilienhäusern. Der komplett eingezäunte Hof bietet gleich beim Betreten einen großzügigen Parkplatz, der für mehrere Autos ausreicht.
Die Eingangshalle besticht durch ihre Großzügigkeit und Luftigkeit, große Glasflächen, die mit den charmanten Doppeltüren harmonieren, sorgen für viel Tageslicht. Die Villa erstreckt sich über drei Etagen.
Das Erdgeschoss wird von einem großen offenen Konzept dominiert, das aus einer modern gestalteten Küche besteht, die einfache Linien mit traditionellen Holzelementen kombiniert. Die Küche wird durch ein geräumiges Esszimmer mit großem Tisch und ein geräumiges Wohnzimmer ergänzt. Der gesamte Wohnbereich der Villa ist aufgrund der im Inneren vorherrschenden Pastellfarben und der großen Glaswand, die sich über die gesamte Länge erstreckt, sehr hell. Bodentiefe Glastüren verbinden den Innenraum mit dem Außenbereich und bieten einen herrlichen Ausblick auf den Garten.
Das Äußere ergänzt perfekt das schöne Interieur. Auf der Terrasse gibt es einen eingebauten Außenkamin, einen Grill und dann einen Essbereich im Freien und einen großen Pool. Der Pool ist von einer Sonnenterrasse umgeben, und der gepflegte Garten umgibt die gesamte Terrasse und den Pool. Der Garten ist im mediterranen Stil eingerichtet und die prächtigen Olivenbäume stechen hervor.
Im Erdgeschoss der Villa befindet sich ein Arbeitszimmer, ein Wellnessbereich mit Sauna und Jacuzzi, zwei Toiletten und eine Waschküche. Eine Treppe führt in den ersten Stock der Villa, wo sich ein Hauptschlafzimmer mit begehbarem Kleiderschrank und Zugang zur unbedeckten Terrasse befindet, die eine wunderschöne Aussicht bietet.
Die restlichen zwei Zimmer haben ebenfalls Zugang zu einer schönen Terrasse, während eines der Zimmer einen begehbaren Kleiderschrank hat. Auf der gleichen Etage befindet sich ein schönes Badezimmer, das zu einer überdachten Terrasse führt.
Im Untergeschoss der Villa gibt es eine charmante, geräumige Taverne mit einem großen Tisch und einer Küche, dann gibt es einen Weinkeller, zwei Speisekammern und einen größeren Raum, der je nach Neigung des Besitzers eingerichtet werden kann.
Das Innere der Villa ist mit Möbeln renommierter Marken ausgestattet.
Nicht das, wonach Sie suchen? Kontaktieren Sie uns für einen personalisierten Ansatz und einen diskreten, maßgeschneiderten Immobilienfindungsservice.
ID CODE: ONE103
THE ONE
Mob: ...
E-mail: ...
... />
THE ONE Real Estate
Mob: ...
E-mail: ...
... />Features:
- Intercom
- Garden
- Balcony
- Alarm
- Terrace
- Barbecue
- SwimmingPool
- Parking Moderna luksuzna vila s pogledom na more i privatnim bazenom nalazi se u malom mjestu u blizini Poreča. Nalazi se na brežuljku te ima veličanstveni pogled na okolicu i more. Vila se nenametljivo ističe svojom ljepotom, spoj je tradicionalnih kamenih elemenata i modernih linija te je jedinstvena u mirnom okruženju obiteljskih kuća.
Ulazni lobi oduševljava sa svojom prostranošću I prozračnošću, a obilje dnevnog svjetla osiguravaju velike staklene površine usklađene sa šarmantnim francuskim vratima. Vila se prostire na tri kata.
Prizemljem dominira veliki otvoreni concept koji se sastoji od moderno dizajnirane kuhinje u kojoj se spajaju jednostavne linije s tradicionalnim drvenim elementima. Kuhinju nadopunjuje blagovaonica s velikim stolom te prostrani dnevni boravak. Cijeli dnevni dio vile je izrazito svijetao, što zbog pastelnih boja koje prevladavaju u interijeru kao i zbog velikog staklenog zida cijelom dužinom. Staklena vrata od plafona do poda spajaju unutarnji dio s vanjskim, nudeći predivan otvoreni pogled na okućnicu.
Vanjski dio savršeno nadopunjuje prekrasan interijer. Na terasi je ugrađeni vanjski kamin roštilj u nastavku vanjska blagovaonica te prostrani bazen. Bazen je okružen sa sunčalištem, dok kultivirani vrt okružuje u cijelosti terasu I bazen. Vrt je uređen u mediteranskom stilu, a posebice se ističu raskošna stabla maslina. U prizemlju vile se nalazi radna soba, wellness sa saunom i jacuzzi, dva toaleta te vešeraj.
Stubište dovodi na prvi kat vile gdje se nalaze tri spavaće sobe. Glavna spavaonica ima walk-in ormar i kupaonicu, te izlaz na nenatkrivenu terasu s koje se pruža veličanstveni pogled. Preostale dvije sobe također imaju izlaz na predivnu terasu, dok jedna od soba ima walk-in ormar. Na istom katu se nalazi lijepa kupaonica, iz koje se izlazi na natkrivenu terasicu. Suteren vile sadrži očaravajuću prostranu konobu u kojoj je smješten veliki stol te kuhinja, zatim tu je vinoteka, dvije ostave i poveća soba koja se može urediti prema vlasnikovim afinitetima. Interijer vile je uređen namještajem vrhunskih renomiranih brendova.
Potpuno ograđena okućnica odmah po ulasku nudi prostrani parking dostatan za više automobile.
Nije ono što tražite? Kontaktirajte nas za personalizirani pristup i diskretnu uslugu pronalaska nekretnina po mjeri.
ID KOD AGENCIJE: ONE103
THE ONE
Mob: ...
E-mail: ...
... />
THE ONE Real Estate
Mob: ...
E-mail: ...
... />Features:
- Intercom
- Garden
- Balcony
- Alarm
- Terrace
- Barbecue
- SwimmingPool
- Parking Moderna villa di lusso con vista mare e piscina privata si trova in una piccola città vicino a Parenzo / Porec. È situato su una collina con una splendida vista sulla zona circostante e sul mare.
La villa si distingue senza pretese per la sua bellezza, una combinazione di elementi tradizionali in pietra e linee moderne, ed è unica in un ambiente tranquillo di case familiari. Il cortile completamente recintato, subito dopo l’ingresso, offre un’ampia area di parcheggio sufficiente per diverse auto.
L’ingresso colpisce per la sua generosità e ariosità, e le ampie superfici vetrate che si armonizzano con le affascinanti porte doppie assicurano un’abbondante luce naturale. La villa si estende su tre piani.
Il piano terra è dominato da un grande open concept composto da una cucina dal design moderno che combina linee semplici con elementi tradizionali in legno. La cucina è completata da una spaziosa sala da pranzo con un grande tavolo e un ampio soggiorno. L’intera zona giorno della villa è estremamente luminosa grazie ai colori pastello che predominano negli interni e alla grande parete di vetro che corre per tutta la lunghezza. Porte in vetro a tutta altezza collegano l’interno con l’esterno e offrono una splendida vista sul giardino.
L’esterno completa perfettamente il bellissimo interno. Sulla terrazza c’è un camino da incasso all’aperto, un barbecue e poi una zona pranzo all’aperto e una grande piscina. La piscina è circondata da un solarium, mentre il giardino curato circonda l’intera terrazza e la piscina. Il giardino è arredato in stile mediterraneo e spiccano i magnifici ulivi.
Al piano terra della villa si trovano uno studio, un’area benessere in cui sono presenti una sauna e una vasca idromassaggio, due servizi igienici e una lavanderia. Una scala conduce al primo piano della villa, dove si trova la camera da letto principale con cabina armadio e accesso alla terrazza scoperta che offre una splendida vista.
I restanti due vani hanno inoltre accesso ad un bel terrazzo, mentre uno dei vani dispone di cabina armadio. Sullo stesso piano si trova un bel bagno che conduce a una terrazza coperta.
Al piano seminterrato della villa si trova una graziosa e spaziosa taverna con un grande tavolo e una cucina, poi ci sono una cantina, due dispense e una stanza più grande che può essere organizzata secondo le inclinazioni del proprietario.
Gli interni della villa sono arredati con mobili di marche prestigiose.
Non è quello che stai cercando? Contattaci per un approccio personalizzato e un servizio di ricerca di proprietà su misura discreto.
ID CODE: ONE103
THE ONE
Mob: ...
E-mail: ...
... />
THE ONE Real Estate
Mob: ...
E-mail: ...
... />Features:
- Intercom
- Garden
- Balcony
- Alarm
- Terrace
- Barbecue
- SwimmingPool
- Parking Modern luxury villa with sea view and private pool is located in a small town near Porec. It is situated on a hill with stunning views of the surrounding area and the sea.
The villa stands out unassumingly for its beauty, a combination of traditional stone elements and modern lines and is unique in a quiet environment of family homes. Fully fenced yard immediately upon entering provides spacious parking area sufficient for several cars.
The entrance hall impresses with its generosity and airiness, and large glass surfaces that harmonize with the charming double doors ensure plenty of daylight. The villa extends over three floors.
The ground floor is dominated by a large open concept consisting of a modern designed kitchen that combines simple lines with traditional wooden elements. The kitchen is complemented by a spacious dining room with a large table and a spacious living room. The entire living area of the villa is extremely bright due to the pastel colors predominating in the interior as well as the large glass wall running the entire length. Floor to ceiling glass doors connect the interior with the exterior and offer lovely open views of the garden.
The exterior perfectly complements the beautiful interior. On the terrace there is a built in outdoor fireplace, a BBQ and then an outdoor dining area and large pool. The pool is surrounded by a sun deck, while the manicured garden surrounds the entire terrace and pool. The garden is furnished in a Mediterranean style and the magnificent olive trees stand out.
On the ground floor of the villa there is a study, wellness area in which there are a a sauna and a jacuzzi, two toilets and a laundry room. A staircase leads to the first floor of the villa where there is a master en-suit bedroom with walk-in closet and access to the uncovered terrace that offer beautiful views.
The remaining two rooms also have access to a beautiful terrace, while one of the rooms has a walk-in closet. On the same floor there is a beautiful bathroom that leads to a covered terrace.
In the basement of the villa there is a charming spacious tavern with a large table and kitchen, then there is a wine cellar, two pantries and a larger room that can be arranged according to the owner’s inclination.
The interior of the villa is furnished with furniture from prestigious brands.
Not what you are looking for? Contact us for a personalized approach and a discreet tailor-made property finding service.
ID CODE: ONE103
THE ONE
Mob: ...
E-mail: ...
... />
THE ONE Real Estate
Mob: ...
E-mail: ...
... />Features:
- Intercom
- Garden
- Balcony
- Alarm
- Terrace
- Barbecue
- SwimmingPool
- Parking Moderní luxusní vila s výhledem na moře a vlastním bazénem se nachází v malém městečku nedaleko Poreče. Nachází se na kopci s krásným výhledem do okolí a na moře.
Vila zaujme svou nenápadnou krásou, kombinací tradičních kamenných prvků a moderních linií a je jedinečná v klidném prostředí rodinných domů. Plně oplocený dvůr nabízí prostorné parkovací místo hned po vjezdu, což je dost pro několik aut.
Vstupní hala zaujme svou prostorností a vzdušností, velké prosklené plochy, které ladí s půvabnými dvoukřídlými dveřmi, poskytují dostatek denního světla. Vila se rozkládá na třech podlažích.
Přízemí dominuje velký otevřený koncept tvořený moderně navrženou kuchyní, která kombinuje jednoduché linie s tradičními dřevěnými prvky. Kuchyň je doplněna prostornou jídelnou s velkým stolem a prostorným obývacím pokojem. Celá obytná plocha vily je velmi světlá díky pastelovým barvám převládajícím v interiéru a velké prosklené stěně, která se táhne po celé délce. Prosklené dveře od podlahy ke stropu propojují interiér s exteriérem a nabízejí nádherný výhled do zahrady.
Exteriér dokonale doplňuje krásný interiér. Na terase je zabudované venkovní ohniště, gril a dále pak venkovní jídelní kout a velký bazén. Bazén je obklopen sluneční terasou a dobře udržovaná zahrada obklopuje celou terasu a bazén. Zahrada je zařízena ve středomořském stylu a vynikají zde nádherné olivovníky.
V přízemí vily se nachází pracovna, wellness zóna se saunou a vířivkou, dvě toalety a prádelna. Po schodišti se dostanete do prvního patra vily, kde se nachází hlavní ložnice se šatnou a vstupem na nekrytou terasu, která nabízí krásné výhledy.
Ze zbývajících dvou pokojů je také vstup na krásnou terasu, přičemž jeden z pokojů má šatnu. Na stejném patře se nachází krásná koupelna, která vede na krytou terasu.
V suterénu vily se nachází půvabná, prostorná taverna s velkým stolem a kuchyní, dále je zde vinný sklípek, dvě komory a větší místnost, kterou lze uspořádat podle sklonu majitele.
Interiér vily je vybaven nábytkem od renomovaných značek.
Není to to, co hledáte? Kontaktujte nás pro osobní přístup a diskrétní službu vyhledávání nemovitosti na míru.
KÓD PRŮKAZU: ONE103
TEN
Mobil: ...
E-mail: ...
... />
THE ONE Real Estate
Mob: ...
E-mail: ...
... />Features:
- Intercom
- Garden
- Balcony
- Alarm
- Terrace
- Barbecue
- SwimmingPool
- Parking