16 846 587 SEK
18 755 867 SEK
16 734 277 SEK
19 654 352 SEK
4 r
306 m²
21 002 079 SEK
4 bd
308 m²
15 611 171 SEK
4 r
250 m²
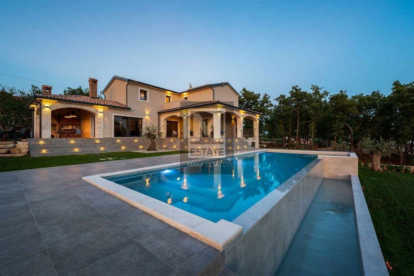
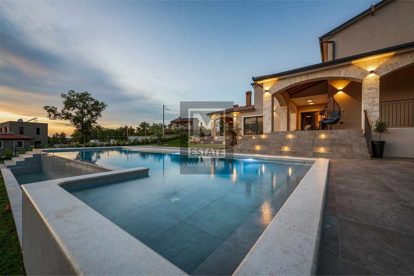
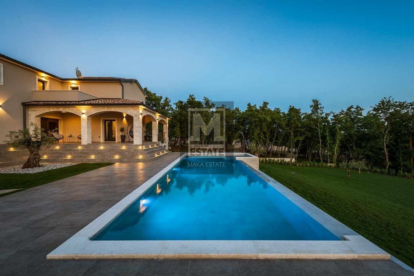
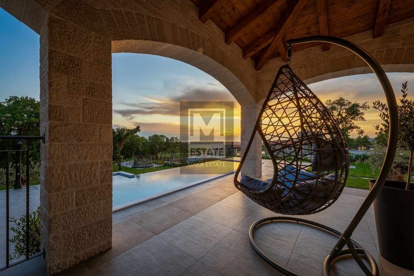
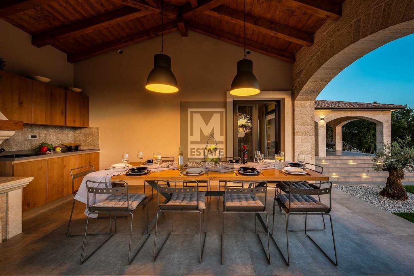
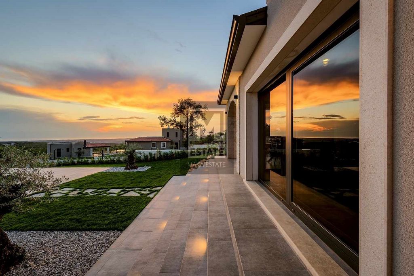
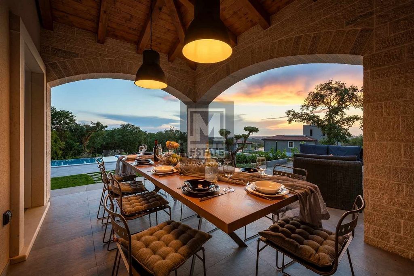
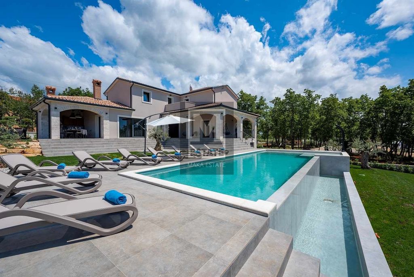
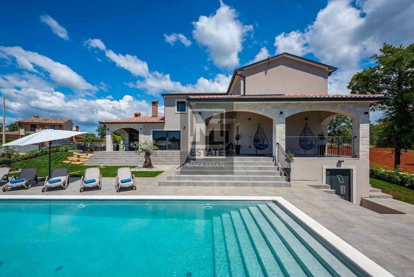
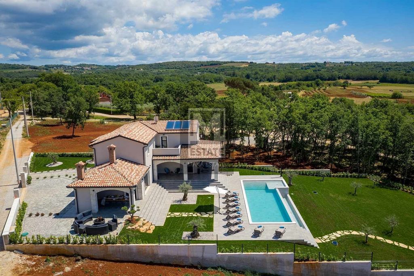
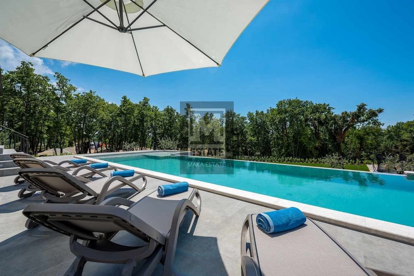
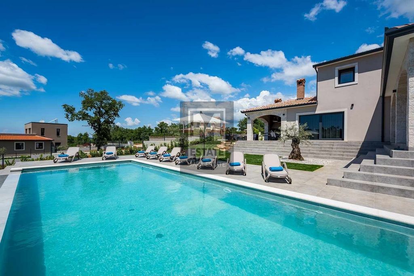
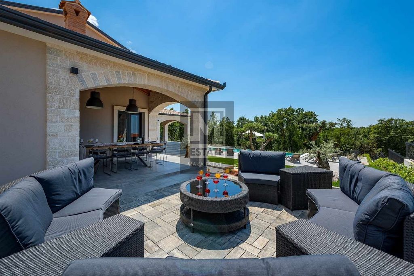
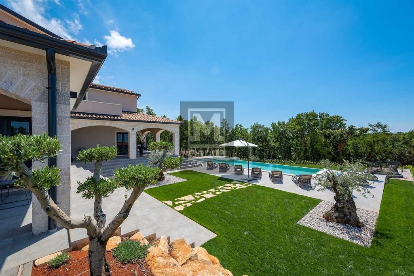
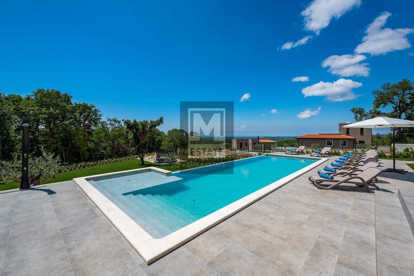
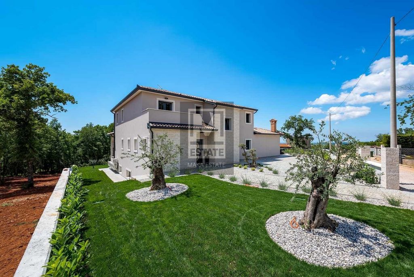
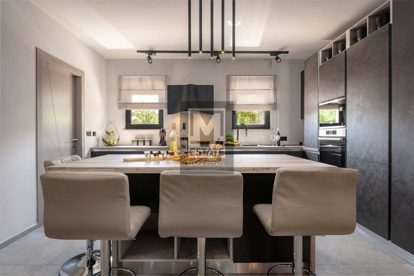
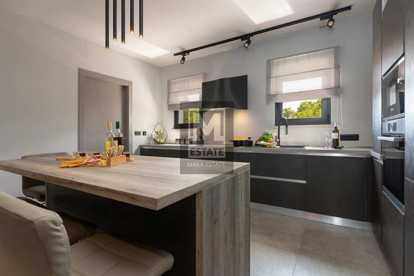
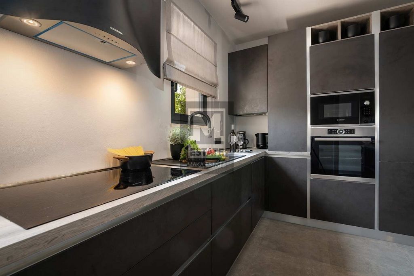
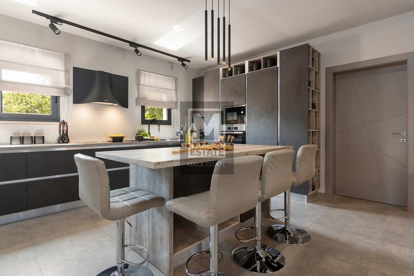
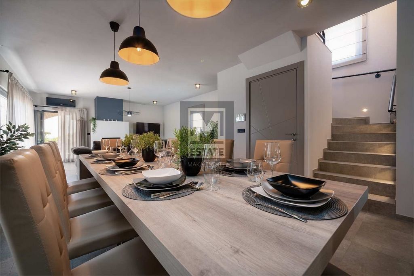
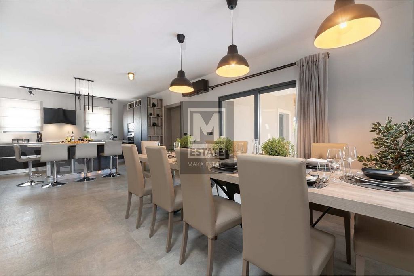
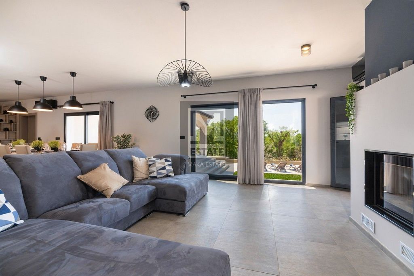
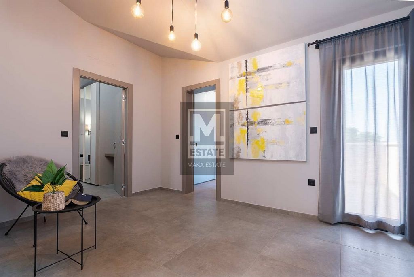
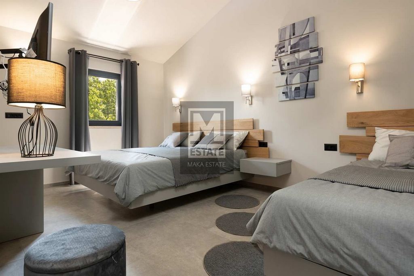
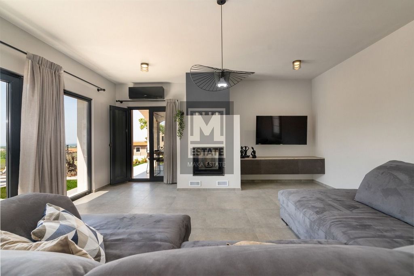
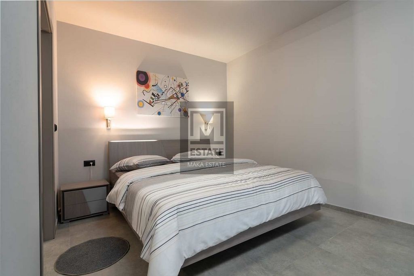
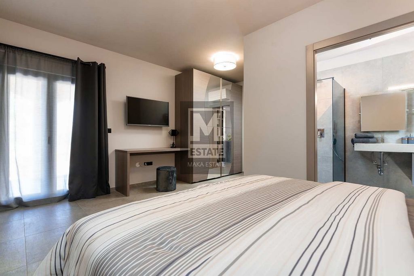
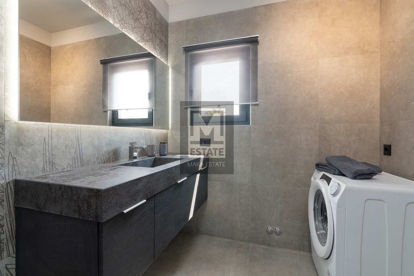
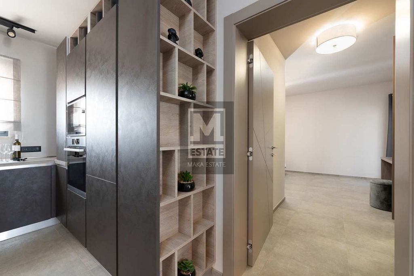
This exclusive villa is located near beautiful Poreč and the sea, which combines modern design and rustic charm to provide a unique experience of luxury. Built in 2020, the villa rises on a private plot of 1,600 square meters, surrounded by lush nature and offering a spectacular panoramic view of the sea.
Located in a quiet place, surrounded by forest and fields, this villa offers intimacy and privacy to its guests. There are two other holiday homes nearby, but this villa provides complete isolation and relaxation. The nearest shop is only 3 km away, while road access to wineries and olive groves is only 500 meters away, and the sea coast is about 15 km away.
The villa is surrounded by a spacious, fully fenced property, where the infinity pool of 54 square meters stands out, ideal for refreshment and relaxation. The summer kitchen with a barbecue fireplace and a large dining table provides the perfect place to socialize and enjoy gastronomic delicacies. In addition, the property has seating furniture, a badminton/volleyball court, a trampoline and swings for the little ones, ensuring fun for all generations.
This house covers an impressive 280 square meters spread over two floors. On the ground floor there is a spacious living room with a fully equipped kitchen, a dining table and comfortable seating. There is also a double room with a private bathroom on the ground floor. On the first floor there are a total of three elegantly decorated bedrooms, each with its own bathroom.
The entire house is heated by a warm air blowing system with central heating on a pellet stove, and each room has an air conditioning unit. Electric underfloor heating is installed in the bathrooms.
This house also has a spacious basement of 98 square meters with installations for a jacuzzi and sauna.
Contact us today for more information and to book your tour.
Katarina Farkaš
Licensed agent
Mobile: ...
Email: ...
ID CODE: 12-639
Katarina Farkaš
Agent s licencom
Mob: ...
E-mail: ...
... />Features:
- SwimmingPool
- Terrace
- Barbecue Visa fler Visa färre Poreč, Umgebung, Luxusvilla mit Panoramablick auf das Meer
Diese exklusive Villa liegt in der Nähe des schönen Poreč und des Meeres und vereint modernes Design und rustikalen Charme zu einem einzigartigen Luxuserlebnis. Die im Jahr 2020 erbaute Villa steht auf einem privaten Grundstück von 1.600 Quadratmetern, umgeben von üppiger Natur und bietet einen spektakulären Panoramablick auf das Meer.
An einem ruhigen Ort gelegen, umgeben von Wald und Feldern, bietet diese Villa ihren Gästen Intimität und Privatsphäre. Es gibt zwei weitere Ferienhäuser in der Nähe, aber diese Villa bietet völlige Isolation und Entspannung. Das nächste Geschäft ist nur 3 km entfernt, während die Straßenanbindung zu Weingütern und Olivenhainen nur 500 m entfernt ist und die Meeresküste etwa 15 km entfernt ist.
Die Villa ist von einem großzügigen, vollständig eingezäunten Grundstück umgeben, auf dem der 54 Quadratmeter große Infinity-Pool hervorsticht, der sich ideal zur Erfrischung und Entspannung eignet. Die Sommerküche mit Grillkamin und großem Esstisch bietet den perfekten Ort für geselliges Beisammensein und den Genuss gastronomischer Köstlichkeiten. Darüber hinaus verfügt das Anwesen über Sitzmöbel, einen Badminton-/Volleyballplatz, ein Trampolin und Schaukeln für die Kleinen und sorgt so für Spaß für alle Generationen.
Dieses Haus erstreckt sich über beeindruckende 280 Quadratmeter, verteilt auf zwei Etagen. Im Erdgeschoss befindet sich ein geräumiges Wohnzimmer mit einer voll ausgestatteten Küche, einem Esstisch und bequemen Sitzgelegenheiten. Im Erdgeschoss befindet sich außerdem ein Doppelzimmer mit eigenem Bad. Im ersten Stock befinden sich insgesamt drei elegant eingerichtete Schlafzimmer, jeweils mit eigenem Bad.
Das gesamte Haus wird durch ein Warmluftgebläsesystem mit Zentralheizung auf einem Pelletofen beheizt und jedes Zimmer verfügt über eine Klimaanlage. In den Badezimmern ist eine elektrische Fußbodenheizung installiert.
Dieses Haus verfügt außerdem über einen geräumigen Keller von 98 Quadratmetern mit Installationen für einen Whirlpool und eine Sauna.
Kontaktieren Sie uns noch heute für weitere Informationen und um Ihre Tour zu buchen.
Katarina Farkaš
Lizenzierter Agent
Mobil: ...
E-Mail: ...
ID CODE: 12-639
Katarina Farkaš
Agent s licencom
Mob: ...
E-mail: ...
... />Features:
- SwimmingPool
- Terrace
- Barbecue Poreč, okolica, Luksuzna vila s panoramskim pogledom na more
U blizini prekrasnog Poreča i mora smjestila se ova ekskluzivna vila koja spojem modernog dizajna i rustikalnog šarma pruža jedinstveno iskustvo luksuza. Izgrađena 2020. godine, vila se uzdiže na privatnoj parceli od 1600 kvadratnih metara, okružena bujnom prirodom i pruža spektakularan panoramski pogled na more.
Smještena na mirnom mjestu, okružena šumom i poljima, ova vila nudi intimnost i privatnost svojim gostima. U blizini se nalaze još dvije kuće za odmor, no ova vila osigurava potpunu izolaciju i opuštanje. Najbliža trgovina udaljena je svega 3 km, dok je pristup cestama do vinarija i maslinika udaljen svega 500 metara, a do obale mora potrebno je oko 15 km.
Vila je okružena prostranim, potpuno ograđenim posjedom, na kojem se ističe beskonačni bazen površine 54 kvadratna metra, idealan za osvježenje i opuštanje. Ljetna kuhinja s kaminom za roštilj i velikim stolom za objedovanje pruža savršeno mjesto za druženje i uživanje u gastronomskim delicijama. Uz to, na posjedu se nalazi garnitura za sjedenje, igralište za badminton/odbojku, trampolin te ljuljačke za najmlađe, osiguravajući zabavu za sve generacije.
Ova kuća se prostire na impresivnih 280 kvadratnih metara raspoređenih na dvije etaže. U prizemlju se nalazi prostrani dnevni boravak s potpuno opremljenom kuhinjom, stolom za blagovanje te udobnom garniturom za sjedenje. Također, u prizemlju se nalazi dvokrevetna soba sa privatnom kupaonicom. Na prvom katu nalaze se ukupno tri elegantno uređene spavaće sobe, svaka s vlastitom kupaonicom.
Cijela kuća se grije sustavom upuhivanja toplog zraka centralnim grijanjem na peć na pelete te svaka soba ima klima jedinicu. U kupaonicama je ugrađeno podno električno grijanje.
Ova kuća posjeduje još i prostrani podrum površine 98 kvadratnih metara s postavljenim instalacijama za jacuzzi i saunu.
Kontaktirajte nas danas za više informacija i rezervirajte svoj obilazak.
Katarina Farkaš
Agent sa licencom
Mob: ...
Email: ...
ID KOD AGENCIJE: 12-639
Katarina Farkaš
Agent s licencom
Mob: ...
E-mail: ...
... />Features:
- SwimmingPool
- Terrace
- Barbecue Parenzo, dintorni, Villa di lusso con vista panoramica sul mare
Questa villa esclusiva si trova vicino alla bellissima Parenzo e al mare, che combina design moderno e fascino rustico per offrire un'esperienza unica di lusso. Costruita nel 2020, la villa sorge su un terreno privato di 1.600 mq, circondata da una natura rigogliosa e offrendo una spettacolare vista panoramica sul mare.
Situata in un luogo tranquillo, circondata da boschi e campi, questa villa offre intimità e privacy ai suoi ospiti. Ci sono altre due case vacanza nelle vicinanze, ma questa villa offre completo isolamento e relax. Il negozio più vicino è a soli 3 km, mentre l'accesso stradale alle cantine e agli uliveti è a soli 500 metri, e la costa del mare è a circa 15 km.
La villa è circondata da un'ampia proprietà, completamente recintata, dove spicca la piscina a sfioro di 54 mq, ideale per rinfrescarsi e rilassarsi. La cucina estiva con caminetto barbecue e un grande tavolo da pranzo offre il luogo ideale per socializzare e gustare prelibatezze gastronomiche. Inoltre, la struttura dispone di sedie a sdraio, campo da badminton/pallavolo, trampolino e altalene per i più piccoli, garantendo divertimento per tutte le generazioni.
Questa casa copre ben 280 metri quadrati distribuiti su due piani. Al piano terra si trova un ampio soggiorno con cucina completamente attrezzata, tavolo da pranzo e comodi posti a sedere. C'è anche una camera doppia con bagno privato al piano terra. Al primo piano ci sono un totale di tre camere da letto elegantemente arredate, ciascuna con il proprio bagno.
Tutta la casa è riscaldata da un sistema di ventilazione ad aria calda con riscaldamento centralizzato su stufa a pellet, ed ogni stanza è dotata di impianto di climatizzazione. Nei bagni è installato il riscaldamento elettrico a pavimento.
Questa casa dispone anche di un ampio seminterrato di 98 mq con impianti per jacuzzi e sauna.
Contattaci oggi per maggiori informazioni e per prenotare il tuo tour.
Katarina Farkaš
Agente autorizzato
Cellulare: ...
E-mail: ...
ID CODE: 12-639
Katarina Farkaš
Agent s licencom
Mob: ...
E-mail: ...
... />Features:
- SwimmingPool
- Terrace
- Barbecue Poreč, surroundings, Luxury villa with panoramic sea view
This exclusive villa is located near beautiful Poreč and the sea, which combines modern design and rustic charm to provide a unique experience of luxury. Built in 2020, the villa rises on a private plot of 1,600 square meters, surrounded by lush nature and offering a spectacular panoramic view of the sea.
Located in a quiet place, surrounded by forest and fields, this villa offers intimacy and privacy to its guests. There are two other holiday homes nearby, but this villa provides complete isolation and relaxation. The nearest shop is only 3 km away, while road access to wineries and olive groves is only 500 meters away, and the sea coast is about 15 km away.
The villa is surrounded by a spacious, fully fenced property, where the infinity pool of 54 square meters stands out, ideal for refreshment and relaxation. The summer kitchen with a barbecue fireplace and a large dining table provides the perfect place to socialize and enjoy gastronomic delicacies. In addition, the property has seating furniture, a badminton/volleyball court, a trampoline and swings for the little ones, ensuring fun for all generations.
This house covers an impressive 280 square meters spread over two floors. On the ground floor there is a spacious living room with a fully equipped kitchen, a dining table and comfortable seating. There is also a double room with a private bathroom on the ground floor. On the first floor there are a total of three elegantly decorated bedrooms, each with its own bathroom.
The entire house is heated by a warm air blowing system with central heating on a pellet stove, and each room has an air conditioning unit. Electric underfloor heating is installed in the bathrooms.
This house also has a spacious basement of 98 square meters with installations for a jacuzzi and sauna.
Contact us today for more information and to book your tour.
Katarina Farkaš
Licensed agent
Mobile: ...
Email: ...
ID CODE: 12-639
Katarina Farkaš
Agent s licencom
Mob: ...
E-mail: ...
... />Features:
- SwimmingPool
- Terrace
- Barbecue Poreč, okolica, luksusowa willa z panoramicznym widokiem na morze
Położona w pobliżu pięknego Poreča i morza, ta ekskluzywna willa łączy w sobie nowoczesny design i rustykalny urok, tworząc wyjątkowe luksusowe doświadczenie. Wybudowana w 2020 roku willa stoi na prywatnej działce o powierzchni 1,600 metrów kwadratowych, otoczona bujną przyrodą i oferuje spektakularne panoramiczne widoki na morze.
Położona w cichym miejscu, w otoczeniu lasu i pól, willa ta oferuje swoim gościom intymność i prywatność. W pobliżu znajdują się dwa inne domki, ale ta willa oferuje całkowitą izolację i relaks. Najbliższy sklep oddalony jest o zaledwie 3 km, a dojazd drogowy do winnic i gajów oliwnych o zaledwie 500 m, a wybrzeże morskie o około 15 km.
Willa otoczona jest przestronną, w pełni ogrodzoną działką, na której wyróżnia się basen infinity o powierzchni 54 metrów kwadratowych, idealny do orzeźwienia i relaksu. Letnia kuchnia z kominkiem i dużym stołem jadalnym to idealne miejsce na spotkania towarzyskie i delektowanie się kulinarnymi przysmakami. Ponadto na terenie obiektu znajduje się miejsce do siedzenia, boisko do badmintona/siatkówki, trampolina i huśtawki dla najmłodszych, zapewniając zabawę wszystkim pokoleniom.
Ten dom zajmuje imponujące 280 metrów kwadratowych i jest rozłożony na dwóch piętrach. Na parterze znajduje się przestronny salon z w pełni wyposażoną kuchnią, stołem jadalnym i wygodnymi miejscami do siedzenia. Na parterze znajduje się również dwuosobowa sypialnia z łazienką. Na piętrze znajdują się łącznie trzy elegancko urządzone sypialnie, każda z własną łazienką.
Cały dom ogrzewany jest systemem wentylatora gorącego powietrza z centralnym ogrzewaniem na piecu na pellet, a każde pomieszczenie posiada klimatyzację. W łazienkach zainstalowane jest elektryczne ogrzewanie podłogowe.
Dom ten posiada również przestronną piwnicę o powierzchni 98 metrów kwadratowych z instalacjami do jacuzzi i sauny.
Skontaktuj się z nami już dziś, aby uzyskać więcej informacji i zarezerwować wycieczkę.
Katarina Farkaš
Licencjonowany agent
Komórka: ...
E-mail: ...
KOD IDENTYFIKACYJNY: 12-639
Katarina Farkaš
Licencja agenta
Tłum: ...
E-mail: ...
Więcej informacji: ... />Features:
- SwimmingPool
- Terrace
- Barbecue