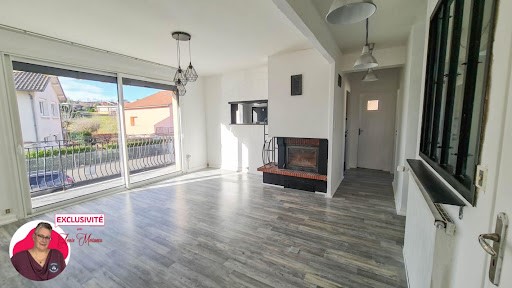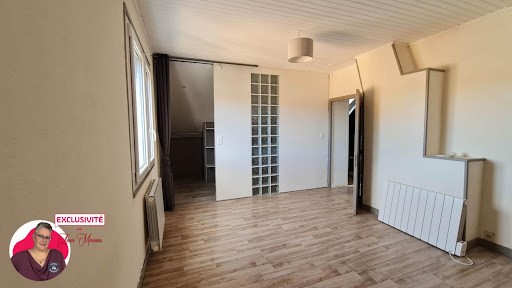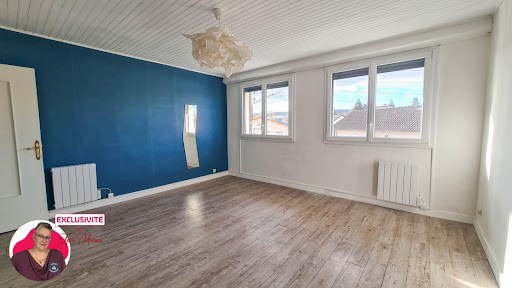2 578 156 SEK
BILDERNA LADDAS...
Hus & Enfamiljshus (Till salu)
Referens:
EDEN-T95583960
/ 95583960
Referens:
EDEN-T95583960
Land:
FR
Stad:
Issoire
Postnummer:
63500
Kategori:
Bostäder
Listningstyp:
Till salu
Fastighetstyp:
Hus & Enfamiljshus
Fastighets storlek:
210 m²
Tomt storlek:
530 m²
Rum:
9
Sovrum:
7
Badrum:
1
LIKNANDE FASTIGHETSLISTNINGAR
REAL ESTATE PRICE PER M² IN NEARBY CITIES
| City |
Avg price per m² house |
Avg price per m² apartment |
|---|---|---|
| Puy-de-Dôme | 22 965 SEK | 41 107 SEK |
| Clermont-Ferrand | - | 49 737 SEK |
| Vichy | 23 004 SEK | 25 607 SEK |
| Firminy | - | 13 881 SEK |
| Roanne | 22 063 SEK | 17 294 SEK |

















Mandate ref: Mizapri.351234AMR - The professional guarantees and secures your real estate project. This sale is guaranteed for 12 months.
Visits by appointment only. Reception of offers on the website ... from Saturday 23/03/2024 at 12:00 noon to Sunday 24/03/2024 at 12:00 noon. A prior visit to the property is mandatory to be able to access the auction room.
If you are interested in this property, please contact Annie Morisseau on ... or by email at ... or by clicking on the "message" button.
Bids will be received in the manner of a call for tenders. START OF BIDS: 220000 euros. Agency fees 10500 euros to be paid by the buyer (i.e. 209500 euros net seller).
Energy diagnosis DPE E (287 kWh/m²/year) and GHG C (16 kg CO2/m²/year)
Estimated annual energy cost for standard use between 3560 euros and 4890 euros on 01/01/2021 (subscriptions included).
Discover this large detached house of 210 m² composed as follows:
On the ground floor (part of the ground floor can be transformed into an independent F2 or for a liberal profession):
- 1 very large entrance hall with huge closet
- 1 WC
- 1 room of 13.80 m² (bedroom or office or waiting room or part of a separate F2)
- 1 room of 14.31 m² (bedroom or office or waiting room or part of a separate F2)
- Laundry room with access to the rear garden
- Garage of 30 m²
On the 1st floor:
- 1 living room of 33 m² with insert fireplace
- 1 fitted kitchen of 13.50 m² with dining area
- 2 bedrooms of 11.5 m² (one with a dressing room)
- 1 bathroom
- 1 separate toilet
- 1 balcony
On the 2nd floor:
- 3 bedrooms from 17 to 23 m² (including 2 bedrooms with dressing room)
- 1 shower room/WC
It is located in a residential area, close to the city center of Issoire. The vis-à-vis is important and can be masked with screens and vegetation. Sliding gate. All the joinery is less than 10 years old, is double glazed with motorised aluminium shutters (including a general order). The front door is made of armoured aluminium and the sectional garage door is insulated (motorizable). The access gate to the garden is also secured at several points and insulated. Gas central heating.
This advertisement has been written under the editorial responsibility of Annie MORISSEAU acting as an independent real estate advisor under umbrella company with the SAS PROPRIETES PRIVEES, National Real Estate Network, with a capital of 40000 euros, 44 ALLÉE DES CINQ CONTINENTS - ZAC LE CHÊNE FERRÉ, 44120 VERTOU, RCS Nantes n° ... , Carte professionnelle T et G n° CPI ... CCI Nantes-Saint Nazaire. Garantie GALIAN - 89 rue de la Boétie, 75008 Paris
Resale Guarantee insurance offered to buyers. (5.01 % agency fees including VAT, to be paid by the purchaser.)
Information on the risks to which this property is exposed is available on the Geohazards website: ... Geohazards. Govt. fr Visa fler Visa färre Ventes interactives en ligne Exclusivité : 63500 ISSOIRE grande maison familiale des années 1970, 210 m², 7 grandes chambres, jardin de 500 m² et garage. Rénovation réalisée au cours des 10 dernières années et pas 3out à fait achevée. Egalement idéale pour un investisseur désirant faire de la colocation ou pour une profession libérale ou pour 2 générations d'une famille avec création d'un appartement F2 en plain-pied.
Mandat réf : Mizapri.351234AMR - Le professionnel garantit et sécurise votre projet immobilier. Cette vente est garantie 12 mois.
Visites sur rendez-vous uniquement. Réception des offres sur le site ... du samedi 23/03/2024 à 12h00 au dimanche 24/03/2024 à 12h00. Une visite préalable du bien est obligatoire pour pouvoir accéder à la salle de vente.
Intéressé(e,s) par ce bien, contactez Annie MORISSEAU, au ... ou par courriel à ... ou en cliquant sur le bouton « message ».
Les offres seront reçues à la manière d'un appel d'offres. DEPART DES OFFRES : 220000 euros. Honoraires 10500 euros à la charge de l'acquéreur (soit 209500 euros net vendeur).
Diagnostic énergétique DPE E (287 kWh/m²/an) et GES C (16 kg CO2/m²/an)
Estimation du coût annuel en énergie pour un usage standard entre 3560 euros et 4890 euros au 01/01/2021 (abonnements compris).
Découvrez cette grande maison individuelle de 210 m² se composant ainsi :
Au RDC (une partie du RDC peut être transformée en F2 indépendant ou pour une profession libérale) :
- 1 très grand hall d'entrée avec immense placard
- 1 WC
- 1 pièce de 13.80 m² (chambre ou bureau ou salle d'attente ou partie d'un F2 séparé)
- 1 pièce de 14.31 m² (chambre ou bureau ou salle d'attente ou partie d'un F2 séparé)
- buanderie avec accès au jardin arrière
- Garage de 30 m²
Au 1er étage :
- 1 pièce de vie de 33 m² avec cheminée à insert
- 1 cuisine équipée de 13.50 m² avec coin repas
- 2 chambres de 11.5 m² (dont une avec un dressing)
- 1 salle de bain
- 1 WC séparé
- 1 balcon
Au 2ème étage :
- 3 chambres de 17 à 23 m² (dont 2 chambres avec dressing)
- 1 salle d'eau/WC
Elle est située dans un quartier pavillonnaire, proche du centre-ville d'Issoire. Le vis-à-vis est important et pourra être masqué avec des claustras et de la végétation. Portail coulissant. Toutes les menuiseries ont moins de 10 ans, sont en double vitrage avec volets aluminium motorisés (dont une commande générale). La porte d'entrée est en aluminium blindé et la porte de garage sectionnelle est isolée (motorisable). La porte d'accès au jardin est également sécurisée à plusieurs points et isolée. Chauffage central au gaz.
Cette présente annonce a été rédigée sous la responsabilité éditoriale de Annie MORISSEAU agissant en qualité de conseiller immobilier indépendant sous portage salarial auprès de la SAS PROPRIETES PRIVEES, Réseau national immobilier, au capital de 40000 euros, 44 ALLÉE DES CINQ CONTINENTS - ZAC LE CHÊNE FERRÉ, 44120 VERTOU, RCS Nantes n° ... , Carte professionnelle T et G n° CPI ... CCI Nantes-Saint Nazaire. Garantie GALIAN - 89 rue de la Boétie, 75008 Paris
Assurance Garantie revente offerte aux acquéreurs. (5.01 % honoraires TTC à la charge de l'acquéreur.)
Les informations sur les risques auxquels ce bien est exposé sont disponibles sur le site Géorisques : ... georisques. gouv. fr Exclusivity: 63500 ISSOIRE large family house from the 1970s, 210 m², 7 large bedrooms, garden of 500 m² and garage. Renovation carried out in the last 10 years and not 3out to quite completed. Also ideal for an investor wishing to share a flat or for a liberal profession or for 2 generations of a family with the creation of a single-storey F2 apartment.
Mandate ref: Mizapri.351234AMR - The professional guarantees and secures your real estate project. This sale is guaranteed for 12 months.
Visits by appointment only. Reception of offers on the website ... from Saturday 23/03/2024 at 12:00 noon to Sunday 24/03/2024 at 12:00 noon. A prior visit to the property is mandatory to be able to access the auction room.
If you are interested in this property, please contact Annie Morisseau on ... or by email at ... or by clicking on the "message" button.
Bids will be received in the manner of a call for tenders. START OF BIDS: 220000 euros. Agency fees 10500 euros to be paid by the buyer (i.e. 209500 euros net seller).
Energy diagnosis DPE E (287 kWh/m²/year) and GHG C (16 kg CO2/m²/year)
Estimated annual energy cost for standard use between 3560 euros and 4890 euros on 01/01/2021 (subscriptions included).
Discover this large detached house of 210 m² composed as follows:
On the ground floor (part of the ground floor can be transformed into an independent F2 or for a liberal profession):
- 1 very large entrance hall with huge closet
- 1 WC
- 1 room of 13.80 m² (bedroom or office or waiting room or part of a separate F2)
- 1 room of 14.31 m² (bedroom or office or waiting room or part of a separate F2)
- Laundry room with access to the rear garden
- Garage of 30 m²
On the 1st floor:
- 1 living room of 33 m² with insert fireplace
- 1 fitted kitchen of 13.50 m² with dining area
- 2 bedrooms of 11.5 m² (one with a dressing room)
- 1 bathroom
- 1 separate toilet
- 1 balcony
On the 2nd floor:
- 3 bedrooms from 17 to 23 m² (including 2 bedrooms with dressing room)
- 1 shower room/WC
It is located in a residential area, close to the city center of Issoire. The vis-à-vis is important and can be masked with screens and vegetation. Sliding gate. All the joinery is less than 10 years old, is double glazed with motorised aluminium shutters (including a general order). The front door is made of armoured aluminium and the sectional garage door is insulated (motorizable). The access gate to the garden is also secured at several points and insulated. Gas central heating.
This advertisement has been written under the editorial responsibility of Annie MORISSEAU acting as an independent real estate advisor under umbrella company with the SAS PROPRIETES PRIVEES, National Real Estate Network, with a capital of 40000 euros, 44 ALLÉE DES CINQ CONTINENTS - ZAC LE CHÊNE FERRÉ, 44120 VERTOU, RCS Nantes n° ... , Carte professionnelle T et G n° CPI ... CCI Nantes-Saint Nazaire. Garantie GALIAN - 89 rue de la Boétie, 75008 Paris
Resale Guarantee insurance offered to buyers. (5.01 % agency fees including VAT, to be paid by the purchaser.)
Information on the risks to which this property is exposed is available on the Geohazards website: ... Geohazards. Govt. fr