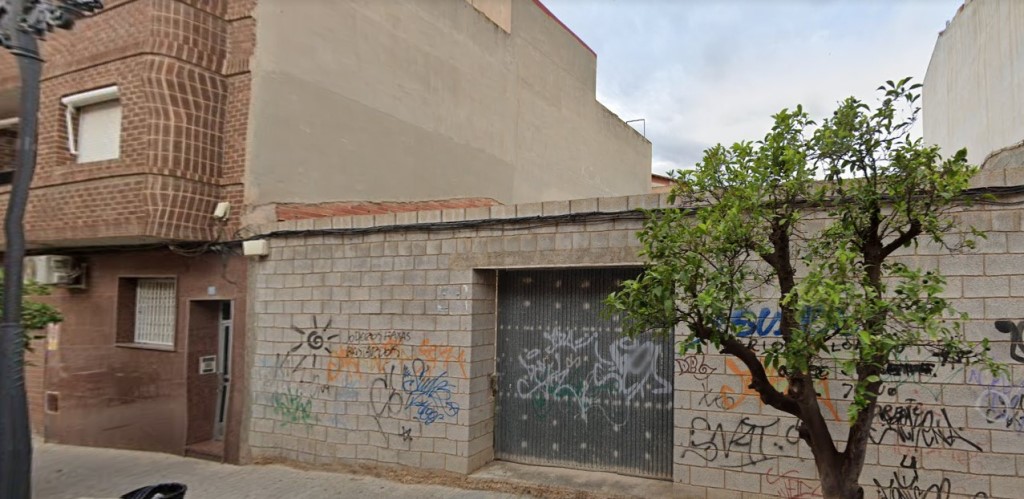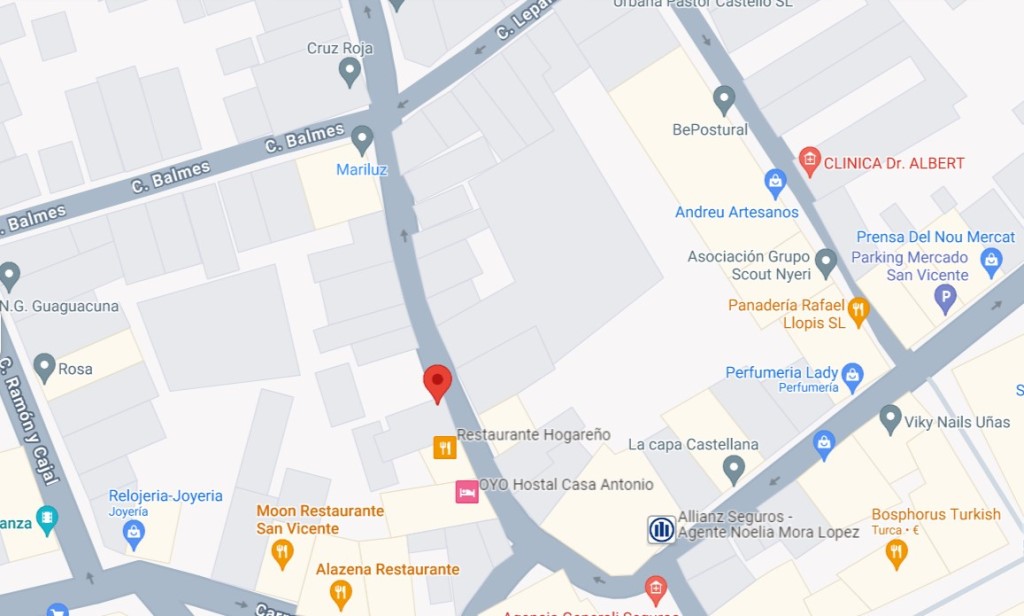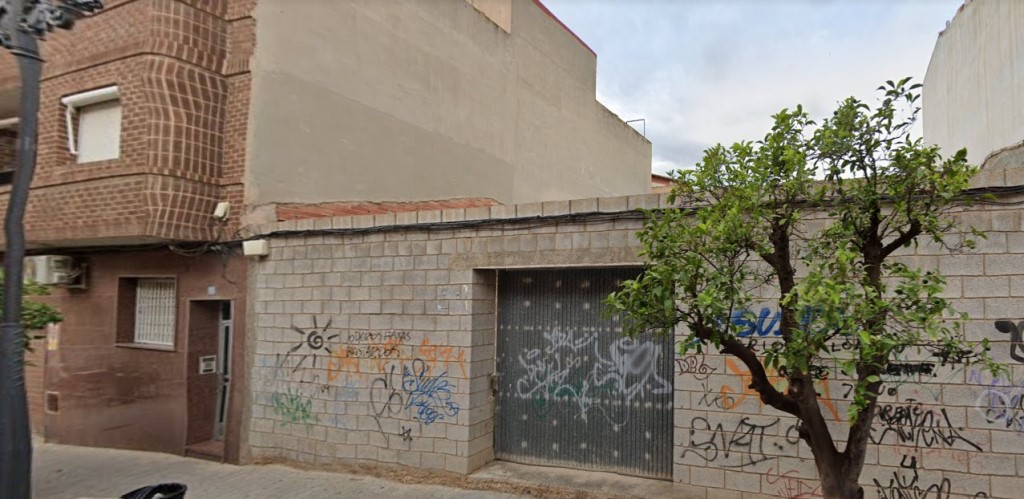BILDERNA LADDAS...
Referens:
EDEN-T95558089
/ 95558089
Referens:
EDEN-T95558089
Land:
ES
Stad:
Alicante San Vicente Del Raspeig
Postnummer:
03690
Kategori:
Bostäder
Listningstyp:
Till salu
Fastighetstyp:
Mark
Fastighets storlek:
181 m²
REAL ESTATE PRICE PER M² IN NEARBY CITIES
| City |
Avg price per m² house |
Avg price per m² apartment |
|---|---|---|
| Alicante | 35 682 SEK | 32 071 SEK |
| Alicante/Alacant | 33 026 SEK | 34 691 SEK |
| Muchamiel | 20 833 SEK | 15 380 SEK |
| Busot | 23 813 SEK | - |
| Elche | 16 157 SEK | 18 397 SEK |
| Aspe | 17 752 SEK | - |
| Santa Pola | 28 368 SEK | 32 443 SEK |
| Villajoyosa | - | 47 007 SEK |
| Crevillente | 14 085 SEK | - |
| Sax | 10 768 SEK | - |
| Hondón de las Nieves | 14 621 SEK | - |
| Finestrat | 40 902 SEK | 34 287 SEK |
| Catral | 18 190 SEK | - |
| San Fulgencio | 28 726 SEK | - |
| Salinas | 12 140 SEK | - |



STREETLIGHT. Yes. SEWER SYSTEM. Yes. WATER SUPPLY. Yes. POWER SUPPLY. Yes. TELEPHONE NETWORK. Yes. ROAD PAVING. Yes. URBAN DESCRIPTION:
URBAN PLANNING GENERAL PLANNING. General Municipal Plan of Urban Planning of San Vicente del Raspeig. APPROVAL PHASE. Definitively approved in 1989. DEVELOPMENT PLANNING. It is not recorded. As part of the General Plan, the planning of this area of the city is regulated by the "Traditional Centre" Ordinance. FURTHER PLANNING. It is not recorded. CLASSIFICATION URBAN1STICA. Consolidated Urban Land. CT-1a. Traditional Helmet, grade 1, level a. GENERAL PARAMETERS. Characteristic use: residential, type of closed building, alignment to the façade, 100% occupancy, the maximum height would be PB + 1, but as there is an adjoining building of PB + 2, article 1.3.f. would be accepted, which reads as follows: If a plot adjoins laterally, on only one of its lateral boundaries, with a building of greater height on the façade, expressed in the number of floors, which the maximum authorized in application of the previous rules, may build more height next to said boundary, with the complementary conditions that this larger building does not have a depth greater than 12 meters from the boundary that causes it or that its lateral façade is less than 3 m from the opposite lateral boundary. SUBJECT URBAN MANAGEMENT. Promoter. ACTION SYSTEM. Indirect management. URBAN ENCUMBRANCES AND ASSIGNMENTS. There is no evidence of the existence of any urban planning charge. ELEMENTS AND PROCEDURES FINALIST SOIL. Currently, the floor, in view of the Regulations in force, is a finalist. EXECUTION DEADLINES. CADUCITY. Not applicable. URBAN QUALIFICATION AND BUILDABILITY OF CHARACTERISTIC USE. Residential. SUPPORTED USES. Dotional. tertiary and industrial (except for the industrial production modality), on the ground floor and in an exclusive building. PROHIBITED USES. They are not recorded. AT THE MAXIMUM LEVEL. PB + 2. (Except in a strip of three meters wide separating it from the lowest boundary where the height will be PB+ 1).
CLASSIFICATION URBAN1STICA. Consolidated Urban Land. CT-1a. Traditional Helmet, grade 1, level a. GENERAL PARAMETERS. Characteristic use: residential, type of closed building, alignment to the façade, 100% occupancy, the maximum height would be PB + 1, but as there is an adjoining building of PB + 2, article 1.3.f. would be accepted, which reads as follows: If a plot adjoins laterally, on only one of its lateral boundaries, with a building of greater height on the façade, expressed in the number of floors, which the maximum authorized in application of the previous rules, may build more height next to said boundary, with the complementary conditions that this larger building does not have a depth greater than 12 meters from the boundary that causes it or that its lateral façade is less than 3 m from the opposite lateral boundary. SUBJECT URBAN MANAGEMENT. Promoter. ACTION SYSTEM. Indirect management. URBAN ENCUMBRANCES AND ASSIGNMENTS. There is no evidence of the existence of any urban planning charge. ELEMENTS AND PROCEDURES FINALIST SOIL. Currently, the floor, in view of the Regulations in force, is a finalist. EXECUTION DEADLINES. CADUCITY. Not applicable. URBAN QUALIFICATION AND BUILDABILITY OF CHARACTERISTIC USE. Residential. SUPPORTED USES. Dotional. tertiary and industrial (except for the industrial production modality), on the ground floor and in an exclusive building. PROHIBITED USES. They are not recorded. AT THE MAXIMUM LEVEL. PB + 2. (Except in a strip of three meters wide separating it from the lowest boundary where the height will be PB+ 1). - A basement floor for garages: 181.16 m2.
- Ground floor for two apartments: 181, 16 m2.
- First floor for two apartments: 181, 16 m2.
- Second floor for two dwellings (deducting the strip that we must leave three meters apart next to the lowest boundary): 134.51 m2. Then the total buildable area (below ground and above ground) is: (181.16 m2 x 3) + 134.51 m2 = 678 m2.
TOTAL BUILDABLE AREA S/PLANEAMI. As mentioned in the previous point, it is 678 m2 in total.
MAXIMUM BUILDABLE FUND. It is not recorded.
MAXIMUM OCCUPANCY. Maximum occupancy is 100%.
MINIMUM PLOT. Existing plots are buildable if they are large enough to house a home. The plots resulting from new subdivisions must have a minimum surface area of 250 m2.
BUILDABLE AREA ACCORDING TO ORDINANCE. The total buildable area is:
- A basement floor for garages: 181, 16 m2.
- Ground floor for two apartments: 181, 16 m2.
- First floor for two homes: 181.16 m2.
C-Second floor for two dwellings (deducting the three-metre-wide strip next to the lowest boundary): 134.51 m2.
Then the total buildable area (below ground and above ground) is: 678 m2. Visa fler Visa färre Se adopta la superficie de 181,16 m2 por ser la superficie medida "in situ".
GEOMETRIA. La geometría del solar es rectangular.
TOPOGRAFIA. La topografía del solar es plana.
INFRAESTRUCTURAS:
ALUMBRADO PÚBLICO. Sí.
ALCANTARILLADO. Si.
SUMINISTRO DE AGUA. Sí.
SUMINISTRO ELÉCTRICO. Si.
RED DE TELÉFONO. Sí.
PAVIMENTACIÓN DE VIALES. Si. DESCRIPCIÓN URBANISTICA:
PLANEAMIENTO URBANÍSTICO
PLANEAMIENTO GENERAL. Plan General Municipal de Ordenación Urbana de San Vicente del Raspeig.
FASE APROBACIÓN. Aprobado definitivamente en 1.989.
PLANEAMIENTO DE DESARROLLO. No consta. Como parte del Plan General, la Ordenación de esta zona de la ciudad se encuentra regulada por la Ordenanza "Casco tradicional". PLANEAMIENTO ULTERIOR. No consta. CLASIFICACIÓN URBAN1STICA.
Suelo Urbano consolidado. CT-1a.
Casco Tradicional, grado 1, nivel a.
PARÁMETROS GENERALES.
Uso característico: residencial, tipología de la edificación cerrada, alineación a fachada, ocupación 100%, la altura máxima seria de PB + 1, pero al existir un edificio colindante de PB + 2, se acogería la articulo 1.3.f. que dice lo siguiente: Si un solar linda lateralmente, en uno sólo de sus linderos laterales, con una edificación de mayor altura en fachada, expresada en número de plantas, que la máxima autorizada en aplicación de las reglas anteriores, podrá edificar más altura junto a dicho lindero, con las condiciones complementarias de que esta mayor edificación no presenta un fondo superior a 12 metros desde el lindero que la provoca ni que su fachada lateral diste menos de 3 m del lindero lateral opuesto.
GESTIÓN URBANÍSTICA
SUJETO. Promotor.
SISTEMA DE ACTUACIÓN. Gestión indirecta.
CARGAS URBANISTICAS Y CESIONES. No consta la existencia de ninguna carga urbanística. ELEMENTOS Y TRÁMITES SUELO FINALISTA. Actualmente el suelo, a la vista de la Normativa en vigor, es finalista.
PLAZOS DE EJECUCIÓN.
CADUCIDAD. No procede.
CALIFICACIÓN URBANÍSTICA Y EDIFICABILIDAD
USO CARACTERISTICO. Residencial.
USOS COMPATIBLES. Dotacional. terciario e industrial (excepto la modalidad de producción industrial), en planta baja y en edificio exclusivo.
USOS PROHIBIDOS. No constan.
AL TURA MÁXIMA. PB + 2. (Excepto en una franja de tres metros de ancha de separación con el lindero más bajo donde la altura será de PB+ 1 ).
CLASIFICACIÓN URBAN1STICA. Suelo Urbano consolidado. CT-1a. Casco Tradicional, grado 1, nivel a.
PARÁMETROS GENERALES. Uso característico: residencial, tipología de la edificación cerrada, alineación a fachada, ocupación 100%, la altura máxima seria de PB + 1, pero al existir un edificio colindante de PB + 2, se acogería la articulo 1.3.f. que dice lo siguiente: Si un solar linda lateralmente, en uno sólo de sus linderos laterales, con una edificación de mayor altura en fachada, expresada en número de plantas, que la máxima autorizada en aplicación de las reglas anteriores, podrá edificar más altura junto a dicho lindero, con las condiciones complementarias de que esta mayor edificación no presenta un fondo superior a 12 metros desde el lindero que la provoca ni que su fachada lateral diste menos de 3 m del lindero lateral opuesto.
GESTIÓN URBANÍSTICA
SUJETO. Promotor.
SISTEMA DE ACTUACIÓN. Gestión indirecta.
CARGAS URBANISTICAS Y CESIONES. No consta la existencia de ninguna carga urbanística. ELEMENTOS Y TRÁMITES SUELO FINALISTA. Actualmente el suelo, a la vista de la Normativa en vigor, es finalista.
PLAZOS DE EJECUCIÓN. CADUCIDAD. No procede.
CALIFICACIÓN URBANÍSTICA Y EDIFICABILIDAD
USO CARACTERISTICO. Residencial.
USOS COMPATIBLES. Dotacional. terciario e industrial (excepto la modalidad de producción industrial), en planta baja y en edificio exclusivo.
USOS PROHIBIDOS. No constan.
AL TURA MÁXIMA. PB + 2. (Excepto en una franja de tres metros de ancha de separación con el lindero más bajo donde la altura será de PB+ 1 ).
- Una planta sótano para garajes: 181,16 m2.
- Planta baja para dos viviendas: 181, 16 m2.
- Planta primera para dos viviendas: 181, 16 m2.
- Planta segunda para dos viviendas (deduciendo la franja que debemos dejar de tres metros de separación junto al lindero más bajo): 134,51 m2.
luego la edificabilidad total (bajo rasante y sobre rasante) es de: (181, 16 m2 x 3) + 134,51 m2 = 678 m2.
SUPERFICIE TOTAL CONSTRUIBLE S/PLANEAMI. Como se ha comentado en el punto anterior es de 678 m2 en total.
FONDO MÁXIMO EDIFICABLE. No consta.
OCUPACIÓN MÁXIMA. la ocupación máxima es del 100%.
PARCELA MINIMA. Las parcelas existentes son edificables si tienen dimensiones suficientes para albergar una vivienda. Las parcelas resultantes de nuevas reparcelaciones deberán tener una superficie mínima de 250 m2.
SUPERFICIE EDIFICABLE SEGÚN ORDENANZA. La superficie edificable total es de:
- Una planta sótano para garajes: 181, 16 m2.
- Planta baja para dos viviendas: 181, 16 m2.
- Planta primera para dos viviendas: 181,16 m2.
C-Planta segunda para dos viviendas (deduciendo la franja de tres metros de ancho junto al lindero más bajo): 134,51 m2.
Luego la edificabilidad total (bajo rasante y sobre rasante) es de: 678 m2. The surface area of 181.16 m2 is adopted as the area measured "in situ". GEOMETRY. The geometry of the site is rectangular. TOPOGRAPHY. The topography of the site is flat. INFRASTRUCTURE:
STREETLIGHT. Yes. SEWER SYSTEM. Yes. WATER SUPPLY. Yes. POWER SUPPLY. Yes. TELEPHONE NETWORK. Yes. ROAD PAVING. Yes. URBAN DESCRIPTION:
URBAN PLANNING GENERAL PLANNING. General Municipal Plan of Urban Planning of San Vicente del Raspeig. APPROVAL PHASE. Definitively approved in 1989. DEVELOPMENT PLANNING. It is not recorded. As part of the General Plan, the planning of this area of the city is regulated by the "Traditional Centre" Ordinance. FURTHER PLANNING. It is not recorded. CLASSIFICATION URBAN1STICA. Consolidated Urban Land. CT-1a. Traditional Helmet, grade 1, level a. GENERAL PARAMETERS. Characteristic use: residential, type of closed building, alignment to the façade, 100% occupancy, the maximum height would be PB + 1, but as there is an adjoining building of PB + 2, article 1.3.f. would be accepted, which reads as follows: If a plot adjoins laterally, on only one of its lateral boundaries, with a building of greater height on the façade, expressed in the number of floors, which the maximum authorized in application of the previous rules, may build more height next to said boundary, with the complementary conditions that this larger building does not have a depth greater than 12 meters from the boundary that causes it or that its lateral façade is less than 3 m from the opposite lateral boundary. SUBJECT URBAN MANAGEMENT. Promoter. ACTION SYSTEM. Indirect management. URBAN ENCUMBRANCES AND ASSIGNMENTS. There is no evidence of the existence of any urban planning charge. ELEMENTS AND PROCEDURES FINALIST SOIL. Currently, the floor, in view of the Regulations in force, is a finalist. EXECUTION DEADLINES. CADUCITY. Not applicable. URBAN QUALIFICATION AND BUILDABILITY OF CHARACTERISTIC USE. Residential. SUPPORTED USES. Dotional. tertiary and industrial (except for the industrial production modality), on the ground floor and in an exclusive building. PROHIBITED USES. They are not recorded. AT THE MAXIMUM LEVEL. PB + 2. (Except in a strip of three meters wide separating it from the lowest boundary where the height will be PB+ 1).
CLASSIFICATION URBAN1STICA. Consolidated Urban Land. CT-1a. Traditional Helmet, grade 1, level a. GENERAL PARAMETERS. Characteristic use: residential, type of closed building, alignment to the façade, 100% occupancy, the maximum height would be PB + 1, but as there is an adjoining building of PB + 2, article 1.3.f. would be accepted, which reads as follows: If a plot adjoins laterally, on only one of its lateral boundaries, with a building of greater height on the façade, expressed in the number of floors, which the maximum authorized in application of the previous rules, may build more height next to said boundary, with the complementary conditions that this larger building does not have a depth greater than 12 meters from the boundary that causes it or that its lateral façade is less than 3 m from the opposite lateral boundary. SUBJECT URBAN MANAGEMENT. Promoter. ACTION SYSTEM. Indirect management. URBAN ENCUMBRANCES AND ASSIGNMENTS. There is no evidence of the existence of any urban planning charge. ELEMENTS AND PROCEDURES FINALIST SOIL. Currently, the floor, in view of the Regulations in force, is a finalist. EXECUTION DEADLINES. CADUCITY. Not applicable. URBAN QUALIFICATION AND BUILDABILITY OF CHARACTERISTIC USE. Residential. SUPPORTED USES. Dotional. tertiary and industrial (except for the industrial production modality), on the ground floor and in an exclusive building. PROHIBITED USES. They are not recorded. AT THE MAXIMUM LEVEL. PB + 2. (Except in a strip of three meters wide separating it from the lowest boundary where the height will be PB+ 1). - A basement floor for garages: 181.16 m2.
- Ground floor for two apartments: 181, 16 m2.
- First floor for two apartments: 181, 16 m2.
- Second floor for two dwellings (deducting the strip that we must leave three meters apart next to the lowest boundary): 134.51 m2. Then the total buildable area (below ground and above ground) is: (181.16 m2 x 3) + 134.51 m2 = 678 m2.
TOTAL BUILDABLE AREA S/PLANEAMI. As mentioned in the previous point, it is 678 m2 in total.
MAXIMUM BUILDABLE FUND. It is not recorded.
MAXIMUM OCCUPANCY. Maximum occupancy is 100%.
MINIMUM PLOT. Existing plots are buildable if they are large enough to house a home. The plots resulting from new subdivisions must have a minimum surface area of 250 m2.
BUILDABLE AREA ACCORDING TO ORDINANCE. The total buildable area is:
- A basement floor for garages: 181, 16 m2.
- Ground floor for two apartments: 181, 16 m2.
- First floor for two homes: 181.16 m2.
C-Second floor for two dwellings (deducting the three-metre-wide strip next to the lowest boundary): 134.51 m2.
Then the total buildable area (below ground and above ground) is: 678 m2.