8 707 595 SEK
3 bd

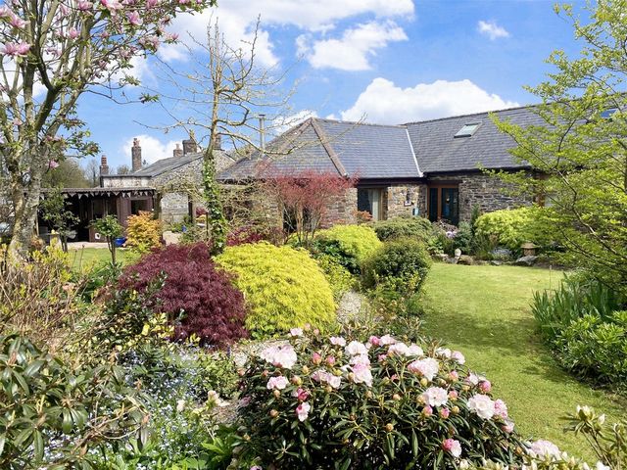
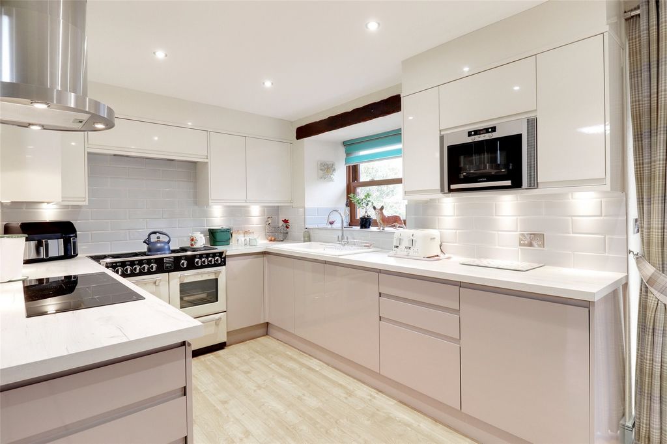

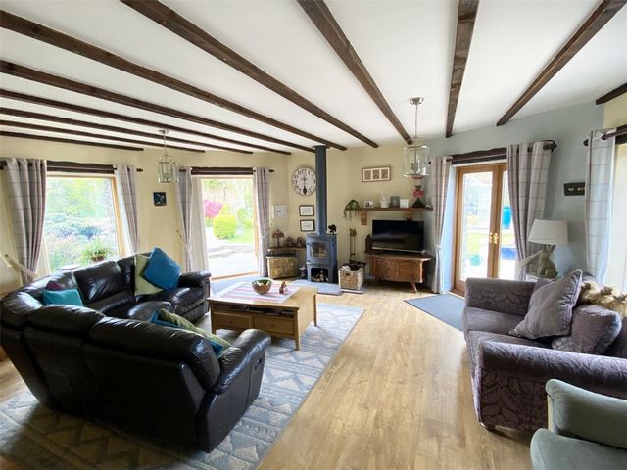
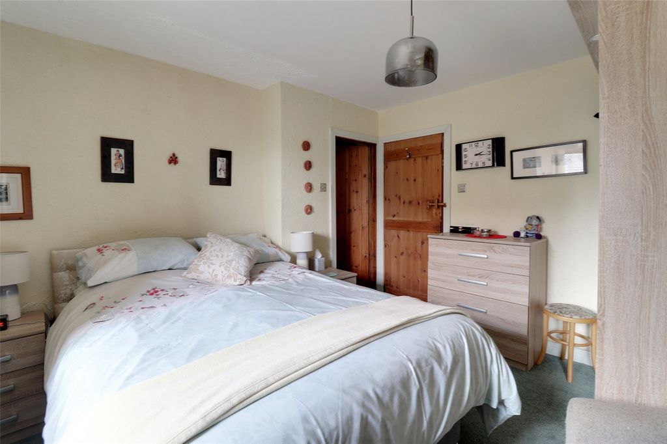
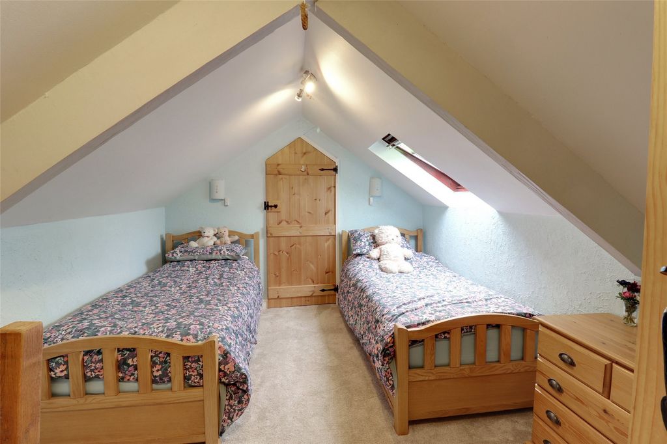
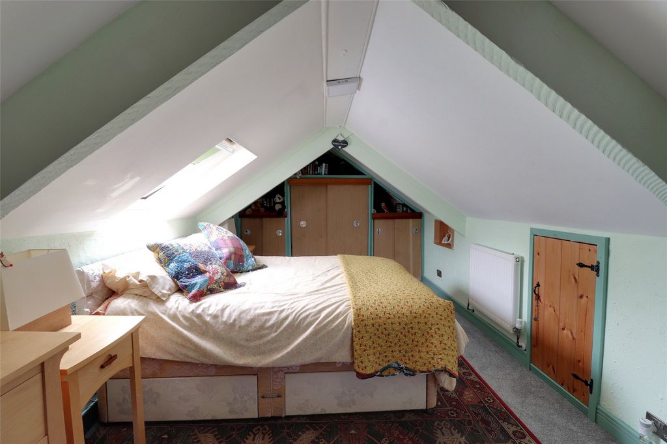
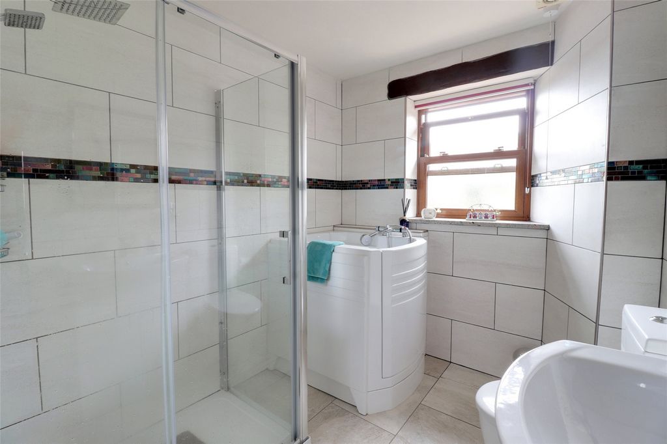

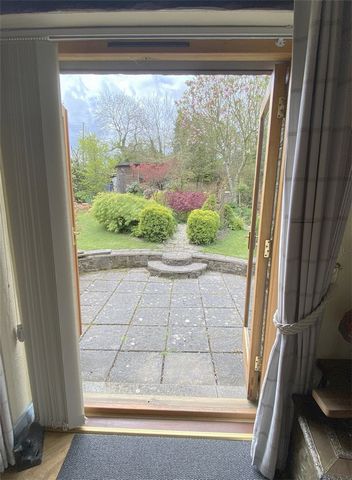

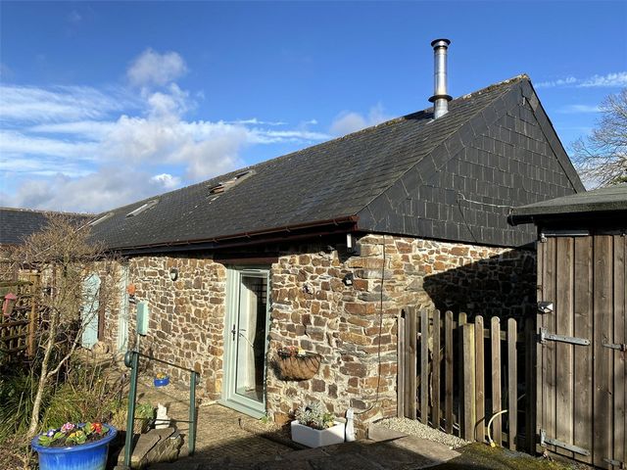

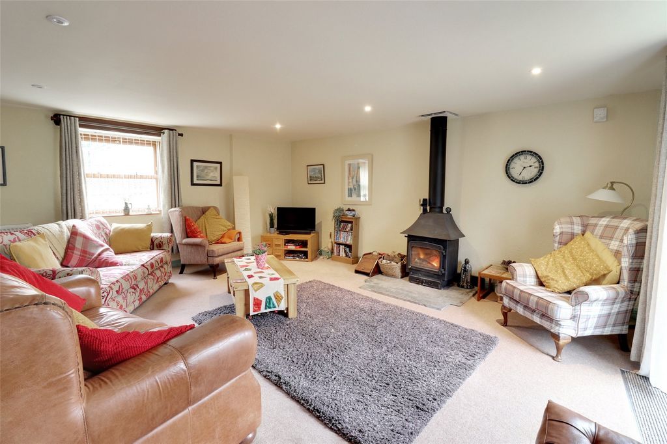





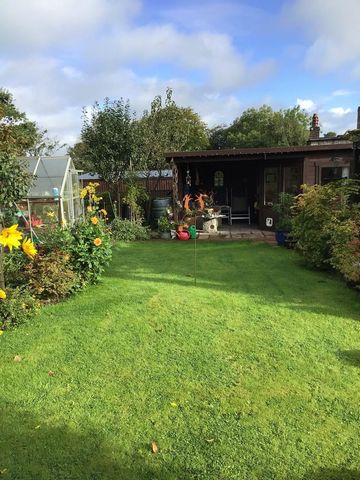
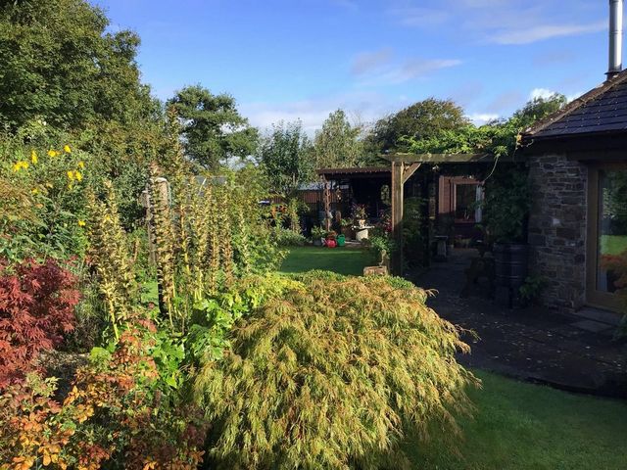



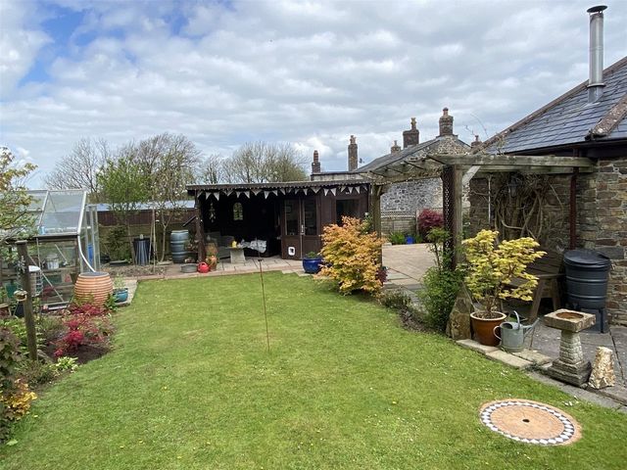






The stunning main barn has a very large, dual aspect sitting room with a 'Charnwood' multi-fuel burner as its focal point. There are two sets of French doors leading out to the garden and patio areas, and double doors open into the hallway, which leads to the sociable hub of this home, the kitchen/dining room.
The impressive, open plan space has been fitted with a quality 'Howdens' kitchen with a range of matching, stylish wall and base units, a ceramic sink, quality work surfaces, with built in appliances including both a gas Range (included in the sale), an electric oven, microwave, fridge and freezer and dishwasher. There is Karndean flooring, with a very useful utility room situated off. The utility has matching units and worksurfaces and has a large built in storage cupboard.
In the opposite direction, the hallway leads to the ground floor double bedroom, which has an en-suite WC and the very stylish family bathroom, with a double shower cubicle and a walk-in bath, is completed with superb tiling and sanitary ware.
Stairs from the hall lead upstairs to the two bedrooms and the massive eaves store room. Our clients had plans to use this space for a model railway but never got around to organising this - it has been used simply for storage but has potential, subject to planning, to be used as a games room or hobby room. There is some restriction to headroom on the first floor.
Church Barn has one of the most spacious sitting rooms in an annexe that we have seen. It features a wood burner and has a pedestrian door opening to its garden, to the front. The hall runs through and opens into the kitchen/dining room. The kitchen has also been fitted with lovely 'Howdens' wall and base units, stylish work surfaces, a ceramic sink and a built-in oven, microwave and gas hob, with a practical tiled floor. There are two good size double bedrooms, one with built in furniture, and a great shower room/WC, with a shower cubicle, excellent sanitary ware, a towel rail and ceramic floor and wall tiling. There is a low maintenance gravelled rear garden to Church Barn. Overall, the annexe is so well presented, with oak veneered doors throughout, and would be an ideal home for a dependent relative or as a separate holiday let.
Our clients, since their occupation about six years ago, have organised an extensive upgrade of the property. We can't possible list all the jobs here but includes; all new 'Anglian' windows and doors, they have installed mains gas fired central heating throughout both properties, replumbed and replaced the hot water system, repointed and added granite quoins to the north gable end wall, extended the superb sun trap patio, replaced and improved all the kitchens and bathrooms and redecorated, as well as keeping the gardens to a very high standard.
The double gates, bordered on one side by a 'Lady of Shalott' rose, opens into a generous tarmac area ideal for parking, turning and provides access to the timber garaging. There are also a range of useful outbuildings; including log stores, sheds, an arbour/garden room, summerhouses and a greenhouse.
The gardens are well stocked, with a wide array of well established acers, roses, magnolias, fruit trees (including plum, cooking and eating varieties of apple and pear), camellias, heathers and conifers. There is a superb walnut tree as well. The colour in the garden throughout the year is something to behold.
The extended patio, near the main sitting room, is a great place for al-fresco dining, and a paved path leads around to the rear, which features a large patio, a summerhouse and a pretty pond. There are gravelled paths meandering through the garden, surrounded by flowerbeds stocked with spring bulbs and perennials, with a lawn and productive kitchen garden. The garden for the annexe is separated by planting and a trellis fence, and this features a summerhouse, lawn and a patio.
This hugely impressive residence is well worthy of a viewing especially if you are looking for dual family occupation or for a property that will provide additional income.
The village of North Petherwin is situated approximately seven miles North of Launceston and has a range of village amenities including a County Primary School and parish Church and lies about seven miles from Launceston.
The ancient former market town of Launceston offers a wider range of shopping, commercial, educational and recreational facilities and lies adjacent to the A30 trunk road giving access to Truro and West Cornwall in one direction and Exeter and beyond in the opposite direction.
North Petherwin is approximately a 25 minute drive to the stunning North Cornish coastline with great beaches and cliff top walks.THE OLD GRANARYSitting Room 20'7" (6.27m) max x 19'2" (5.84m) max.Dining Room 16'3" max x 9'2" max (4.95m max x 2.8m max).Kitchen 16'2" x 8'6" (4.93m x 2.6m).Utility Room 8' (2.44m) max x 11'5" (3.48m) max.Bedroom 1 10'9" (3.28m) max x 11'7" (3.53m) max.En-suite WC 4'11" x 4'3" (1.5m x 1.3m).Bathroom/WC 6'11" max x 10' max (2.1m max x 3.05m max).Bedroom 3 13'5" max x 9'8" max (4.1m max x 2.95m max).En-suite 4'3" x 9'10" (1.3m x 3m).Bedroom 2 18'11" (5.77m) max x 9'4" (2.84m) max.Eaves Storage 48'2" x 17'9" (14.68m x 5.4m).CHURCH BARNSitting Room 17'9" max x 19'1" max (5.4m max x 5.82m max).Kitchen/Dining Room 15'2" x 7'11" (4.62m x 2.41m).Bedroom 1 9'3" x 12' (2.82m x 3.66m).Bedroom 2 12'11" (3.94m) max x 7'6" (2.29m) max.Shower Room/WC 9'10" x 6'7" (3m x 2m).OUTSIDEGarage 15'9" x 19'6" (4.8m x 5.94m).Shed 9'11" x 7'11" (3.02m x 2.41m).Small Shed 10'10" x 3'4" (3.3m x 1.02m).SERVICES Mains water, electricity and gas. Private drainage.TENURE Freehold.COUNCIL TAX The Old Granary - C: Cornwall Council.
Church Barn Rateable value of £2,050 per year.VIEWING ARRANGEMENTS Strictly by appointment with the selling agent.From Launceston Town Centre proceed down the A388 (St. Thomas Road). Upon reaching the roundabout at Newport continue straight ahead up St. Stephens Hill, heading through St. Stephens along the B3254 towards Bude. Continue through Yeolmbridge and Lady Cross and upon reaching Langdon Cross take the left hand turning signposted towards North Petherwin opposite the thatched Countryman Inn Public House. Continue following the signs into the village of North Petherwin and at the cross roads turn right and proceed towards the Church. If you park outside the Church you will see the gate and name of the property ahead.
what3words.com - ///squabbles.saved.skinnyFeatures:
- Garage
- Garden
- Parking Visa fler Visa färre The Old Granary, which incorporates a beautifully presented annexe affectionately known as Church Barn (due to the proximity of the parish Church), form a fantastic dual family property or offers certain buyers the chance of supplementary income, via a separate holiday let.
The stunning main barn has a very large, dual aspect sitting room with a 'Charnwood' multi-fuel burner as its focal point. There are two sets of French doors leading out to the garden and patio areas, and double doors open into the hallway, which leads to the sociable hub of this home, the kitchen/dining room.
The impressive, open plan space has been fitted with a quality 'Howdens' kitchen with a range of matching, stylish wall and base units, a ceramic sink, quality work surfaces, with built in appliances including both a gas Range (included in the sale), an electric oven, microwave, fridge and freezer and dishwasher. There is Karndean flooring, with a very useful utility room situated off. The utility has matching units and worksurfaces and has a large built in storage cupboard.
In the opposite direction, the hallway leads to the ground floor double bedroom, which has an en-suite WC and the very stylish family bathroom, with a double shower cubicle and a walk-in bath, is completed with superb tiling and sanitary ware.
Stairs from the hall lead upstairs to the two bedrooms and the massive eaves store room. Our clients had plans to use this space for a model railway but never got around to organising this - it has been used simply for storage but has potential, subject to planning, to be used as a games room or hobby room. There is some restriction to headroom on the first floor.
Church Barn has one of the most spacious sitting rooms in an annexe that we have seen. It features a wood burner and has a pedestrian door opening to its garden, to the front. The hall runs through and opens into the kitchen/dining room. The kitchen has also been fitted with lovely 'Howdens' wall and base units, stylish work surfaces, a ceramic sink and a built-in oven, microwave and gas hob, with a practical tiled floor. There are two good size double bedrooms, one with built in furniture, and a great shower room/WC, with a shower cubicle, excellent sanitary ware, a towel rail and ceramic floor and wall tiling. There is a low maintenance gravelled rear garden to Church Barn. Overall, the annexe is so well presented, with oak veneered doors throughout, and would be an ideal home for a dependent relative or as a separate holiday let.
Our clients, since their occupation about six years ago, have organised an extensive upgrade of the property. We can't possible list all the jobs here but includes; all new 'Anglian' windows and doors, they have installed mains gas fired central heating throughout both properties, replumbed and replaced the hot water system, repointed and added granite quoins to the north gable end wall, extended the superb sun trap patio, replaced and improved all the kitchens and bathrooms and redecorated, as well as keeping the gardens to a very high standard.
The double gates, bordered on one side by a 'Lady of Shalott' rose, opens into a generous tarmac area ideal for parking, turning and provides access to the timber garaging. There are also a range of useful outbuildings; including log stores, sheds, an arbour/garden room, summerhouses and a greenhouse.
The gardens are well stocked, with a wide array of well established acers, roses, magnolias, fruit trees (including plum, cooking and eating varieties of apple and pear), camellias, heathers and conifers. There is a superb walnut tree as well. The colour in the garden throughout the year is something to behold.
The extended patio, near the main sitting room, is a great place for al-fresco dining, and a paved path leads around to the rear, which features a large patio, a summerhouse and a pretty pond. There are gravelled paths meandering through the garden, surrounded by flowerbeds stocked with spring bulbs and perennials, with a lawn and productive kitchen garden. The garden for the annexe is separated by planting and a trellis fence, and this features a summerhouse, lawn and a patio.
This hugely impressive residence is well worthy of a viewing especially if you are looking for dual family occupation or for a property that will provide additional income.
The village of North Petherwin is situated approximately seven miles North of Launceston and has a range of village amenities including a County Primary School and parish Church and lies about seven miles from Launceston.
The ancient former market town of Launceston offers a wider range of shopping, commercial, educational and recreational facilities and lies adjacent to the A30 trunk road giving access to Truro and West Cornwall in one direction and Exeter and beyond in the opposite direction.
North Petherwin is approximately a 25 minute drive to the stunning North Cornish coastline with great beaches and cliff top walks.THE OLD GRANARYSitting Room 20'7" (6.27m) max x 19'2" (5.84m) max.Dining Room 16'3" max x 9'2" max (4.95m max x 2.8m max).Kitchen 16'2" x 8'6" (4.93m x 2.6m).Utility Room 8' (2.44m) max x 11'5" (3.48m) max.Bedroom 1 10'9" (3.28m) max x 11'7" (3.53m) max.En-suite WC 4'11" x 4'3" (1.5m x 1.3m).Bathroom/WC 6'11" max x 10' max (2.1m max x 3.05m max).Bedroom 3 13'5" max x 9'8" max (4.1m max x 2.95m max).En-suite 4'3" x 9'10" (1.3m x 3m).Bedroom 2 18'11" (5.77m) max x 9'4" (2.84m) max.Eaves Storage 48'2" x 17'9" (14.68m x 5.4m).CHURCH BARNSitting Room 17'9" max x 19'1" max (5.4m max x 5.82m max).Kitchen/Dining Room 15'2" x 7'11" (4.62m x 2.41m).Bedroom 1 9'3" x 12' (2.82m x 3.66m).Bedroom 2 12'11" (3.94m) max x 7'6" (2.29m) max.Shower Room/WC 9'10" x 6'7" (3m x 2m).OUTSIDEGarage 15'9" x 19'6" (4.8m x 5.94m).Shed 9'11" x 7'11" (3.02m x 2.41m).Small Shed 10'10" x 3'4" (3.3m x 1.02m).SERVICES Mains water, electricity and gas. Private drainage.TENURE Freehold.COUNCIL TAX The Old Granary - C: Cornwall Council.
Church Barn Rateable value of £2,050 per year.VIEWING ARRANGEMENTS Strictly by appointment with the selling agent.From Launceston Town Centre proceed down the A388 (St. Thomas Road). Upon reaching the roundabout at Newport continue straight ahead up St. Stephens Hill, heading through St. Stephens along the B3254 towards Bude. Continue through Yeolmbridge and Lady Cross and upon reaching Langdon Cross take the left hand turning signposted towards North Petherwin opposite the thatched Countryman Inn Public House. Continue following the signs into the village of North Petherwin and at the cross roads turn right and proceed towards the Church. If you park outside the Church you will see the gate and name of the property ahead.
what3words.com - ///squabbles.saved.skinnyFeatures:
- Garage
- Garden
- Parking Der Alte Getreidespeicher, der einen wunderschön gestalteten Anbau umfasst, der liebevoll als Kirchenscheune bekannt ist (aufgrund der Nähe zur Pfarrkirche), bildet ein fantastisches Doppelfamilienhaus oder bietet bestimmten Käufern die Möglichkeit eines zusätzlichen Einkommens über eine separate Ferienvermietung. Die atemberaubende Hauptscheune verfügt über ein sehr großes, doppeltes Wohnzimmer mit einem "Charnwood"-Mehrstoffbrenner als Mittelpunkt. Es gibt zwei französische Türen, die zum Garten- und Terrassenbereich führen, und Doppeltüren öffnen sich in den Flur, der zum geselligen Mittelpunkt dieses Hauses, der Küche/Esszimmer, führt. Der beeindruckende, offene Raum wurde mit einer hochwertigen "Howdens"-Küche mit einer Reihe von passenden, stilvollen Wand- und Unterschränken, einer Keramikspüle, hochwertigen Arbeitsflächen und Einbaugeräten ausgestattet, darunter ein Gasherd (im Verkauf enthalten), ein Elektroherd, eine Mikrowelle, ein Kühl- und Gefrierschrank und ein Geschirrspüler. Es gibt Karndean-Fußböden mit einem sehr nützlichen Hauswirtschaftsraum, der daneben liegt. Der Hauswirtschaftsraum verfügt über passende Schränke und Arbeitsflächen und verfügt über einen großen Einbauschrank. In der entgegengesetzten Richtung führt der Flur zum Doppelzimmer im Erdgeschoss, das über ein eigenes WC verfügt, und das sehr stilvolle Familienbadezimmer mit einer Doppelduschkabine und einer begehbaren Badewanne ist mit hervorragenden Fliesen und Sanitärkeramik ausgestattet. Eine Treppe vom Flur führt nach oben zu den beiden Schlafzimmern und dem massiven Traufabstellraum. Unsere Kunden hatten Pläne, diesen Raum für eine Modelleisenbahn zu nutzen, kamen aber nie dazu, dies zu organisieren - er wurde nur als Lager genutzt, hat aber je nach Planung das Potenzial, als Spielzimmer oder Hobbyraum genutzt zu werden. Es gibt eine gewisse Einschränkung der Stehhöhe im ersten Stock. Church Barn verfügt über eines der geräumigsten Wohnzimmer in einem Nebengebäude, das wir je gesehen haben. Es verfügt über einen Holzofen und eine Fußgängertür, die sich nach vorne zum Garten öffnet. Der Flur verläuft durch und öffnet sich in die Küche/das Esszimmer. Die Küche wurde außerdem mit schönen "Howdens"-Wand- und Unterschränken, stilvollen Arbeitsflächen, einer Keramikspüle und einem eingebauten Backofen, einer Mikrowelle und einem Gasherd sowie einem praktischen Fliesenboden ausgestattet. Es gibt zwei geräumige Doppelzimmer, eines mit Einbaumöbeln, und ein tolles Duschbad/WC mit Duschkabine, ausgezeichneten Sanitärkeramik, einem Handtuchhalter und Keramikböden und Wandfliesen. Es gibt einen pflegeleichten, gekieselten Garten hinter der Kirche. Insgesamt ist das Nebengebäude so gut präsentiert, mit Eichenfurniertüren, und wäre ein ideales Zuhause für einen unterhaltsberechtigten Verwandten oder als separate Ferienvermietung. Unsere Kunden haben seit ihrem Bezug vor etwa sechs Jahren eine umfassende Modernisierung der Immobilie organisiert. Wir können hier unmöglich alle Jobs auflisten, aber einschließlich; alle neuen "anglianischen" Fenster und Türen, sie haben eine gasbetriebene Zentralheizung in beiden Immobilien installiert, das Warmwassersystem neu verlegt und ersetzt, die Stirnwand des Nordgiebels neu ausgerichtet und mit Granitquoins versehen, die herrliche Sonnenterrasse erweitert, alle Küchen und Bäder ersetzt und verbessert und neu dekoriert sowie die Gärten auf einem sehr hohen Standard gehalten. Die Doppeltore, die auf einer Seite von einer "Lady of Shalott"-Rose begrenzt werden, öffnen sich zu einer großzügigen Asphaltfläche, die sich ideal zum Parken und Wenden eignet und den Zugang zum Holzparkplatz ermöglicht. Es gibt auch eine Reihe nützlicher Nebengebäude; Dazu gehören Holzhäuser, Schuppen, eine Laube/Garten, Gartenhäuser und ein Gewächshaus. Die Gärten sind gut bestückt, mit einer großen Auswahl an gut etablierten Acern, Rosen, Magnolien, Obstbäumen (einschließlich Pflaumen, Koch- und Esssorten von Äpfeln und Birnen), Kamelien, Heidekraut und Nadelbäumen. Es gibt auch einen herrlichen Walnussbaum. Die Farben, die im Garten das ganze Jahr über zu sehen sind, sind etwas Besonderes. Die erweiterte Terrasse in der Nähe des Hauptwohnzimmers ist ein großartiger Ort für Mahlzeiten im Freien, und ein gepflasterter Weg führt zur Rückseite, wo sich eine große Terrasse, ein Gartenhaus und ein hübscher Teich befinden. Durch den Garten schlängeln sich Schotterwege, umgeben von Blumenbeeten mit Frühlingszwiebeln und Stauden, mit Rasen und produktivem Gemüsegarten. Der Garten für das Nebengebäude ist durch eine Bepflanzung und einen Spalierzaun getrennt und verfügt über ein Gartenhaus, eine Rasenfläche und eine Terrasse. Diese äußerst beeindruckende Residenz ist eine Besichtigung wert, insbesondere wenn Sie nach einer doppelten Familienbeschäftigung oder nach einer Immobilie suchen, die zusätzliches Einkommen bietet. Das Dorf North Petherwin liegt etwa sieben Meilen nördlich von Launceston und verfügt über eine Reihe von dörflichen Einrichtungen, darunter eine County Primary School und eine Pfarrkirche, und liegt etwa sieben Meilen von Launceston entfernt. Die alte ehemalige Marktstadt Launceston bietet eine größere Auswahl an Einkaufs-, Handels-, Bildungs- und Freizeiteinrichtungen und liegt neben der Fernstraße A30, die Zugang zu Truro und West Cornwall in einer Richtung und Exeter und darüber hinaus in die entgegengesetzte Richtung bietet. North Petherwin liegt etwa eine 25-minütige Fahrt von der atemberaubenden Küste von North Cornwall mit tollen Stränden und Klippenwanderungen entfernt. DER ALTE KORNSPEICHERWohnzimmer max. 20'7" (6,27 m) x 19'2" (5,84 m) max.Esszimmer 16'3" max x 9'2" max (4,95 m max x 2,8 m max).Küche 16'2" x 8'6" (4,93 m x 2,6 m).Hauswirtschaftsraum max. 8' (2,44 m) x 11'5" (3,48 m) max.Schlafzimmer 1: 10'9" (3,28m) max x 11'7" (3,53m) max.En-suite WC 4'11" x 4'3" (1,5m x 1,3m).Badezimmer/WC 6'11" max x 10' max (2,1 m max x 3,05 m max).Schlafzimmer 3: max. 13'5" x 9'8" max. (4,1 m max. x 2,95 m).En-suite 4'3" x 9'10" (1,3m x 3m).Schlafzimmer 2: 18'11" (5,77m) max x 9'4" (2,84m) max.Traufablage 48'2" x 17'9" (14,68 m x 5,4 m).KIRCHENSCHEUNEWohnzimmer 17'9" max x 19'1" max (5,4 m max x 5,82 m max).Küche/Esszimmer 15'2" x 7'11" (4,62 m x 2,41 m).Schlafzimmer 1 9'3" x 12' (2,82m x 3,66m).Schlafzimmer 2: 12'11" (3,94 m) max x 7'6" (2,29 m) max.Duschbad/WC 9'10" x 6'7" (3m x 2m).AUßENGarage 15'9" x 19'6" (4,8m x 5,94m).Schuppen 9'11" x 7'11" (3,02 m x 2,41 m).Kleiner Schuppen 10'10" x 3'4" (3,3m x 1,02m).DIENSTLEISTUNGEN Wasser-, Strom- und Gasanschluss. Private Entwässerung.TENURE Freehold.GEMEINDESTEUER Der alte Getreidespeicher - C: Cornwall Council. Kirchenscheune Schätzwert von 2.050 £ pro Jahr.BESICHTIGUNGSVEREINBARUNGEN Ausschließlich nach Vereinbarung mit dem Verkaufsagenten.Vom Stadtzentrum von Launceston fahren Sie auf der A388 (St. Thomas Road) weiter. Wenn Sie den Kreisverkehr in Newport erreichen, fahren Sie weiter geradeaus auf den St. Stephens Hill und fahren Sie durch St. Stephens auf der B3254 in Richtung Bude. Fahren Sie weiter durch Yeolmbridge und Lady Cross und biegen Sie bei Langdon Cross links ab in Richtung North Petherwin gegenüber dem strohgedeckten Countryman Inn Public House. Folgen Sie weiter der Beschilderung in das Dorf North Petherwin und biegen Sie an der Kreuzung rechts ab und fahren Sie in Richtung Kirche. Wenn Sie vor der Kirche parken, sehen Sie das Tor und den Namen des Grundstücks vor sich. what3words.com - ///squabbles.saved.skinny
Features:
- Garage
- Garden
- Parking Stary Spichlerz, w skład którego wchodzi pięknie prezentująca się przybudówka pieszczotliwie nazywana Stodołą Kościelną (ze względu na bliskość kościoła parafialnego), tworzy fantastyczną dwurodzinną posiadłość lub oferuje niektórym nabywcom szansę na dodatkowy dochód poprzez osobny wynajem wakacyjny. Oszałamiająca główna stodoła ma bardzo duży, dwuczęściowy salon, którego centralnym punktem jest wielopaliwowy palnik "Charnwood". Istnieją dwa zestawy francuskich drzwi prowadzących do ogrodu i patio, a podwójne drzwi otwierają się na korytarz, który prowadzi do towarzyskiego centrum tego domu, kuchni/jadalni. Imponująca, otwarta przestrzeń została wyposażona w wysokiej jakości kuchnię "Howdens" z szeregiem dopasowanych, stylowych mebli ściennych i dolnych, zlewozmywak ceramiczny, wysokiej jakości blaty robocze, z wbudowanymi urządzeniami, w tym kuchenką gazową (w sprzedaży), piekarnikiem elektrycznym, kuchenką mikrofalową, lodówką i zamrażarką oraz zmywarką. Na podłodze znajduje się karndeański budynek, a obok znajduje się bardzo przydatne pomieszczenie gospodarcze. Narzędzie ma pasujące szafki i blaty robocze oraz dużą wbudowaną szafkę do przechowywania. W przeciwnym kierunku korytarz prowadzi do dwuosobowej sypialni na parterze, w której znajduje się łazienka z WC, a bardzo stylowa łazienka rodzinna z podwójną kabiną prysznicową i wanną typu walk-in jest uzupełniona doskonałymi kafelkami i armaturą sanitarną. Schody z holu prowadzą na górę do dwóch sypialni i masywnego schowka okapowego. Nasi klienci planowali wykorzystać tę przestrzeń na makietę kolejową, ale nigdy nie udało im się jej zorganizować - była ona wykorzystywana tylko do przechowywania, ale ma potencjał, z zastrzeżeniem planowania, do wykorzystania jako sala gier lub pokój hobbystyczny. Na pierwszym piętrze jest pewne ograniczenie dotyczące przestrzeni nad głową. Stodoła kościelna ma jeden z najbardziej przestronnych salonów w aneksie, jaki widzieliśmy. Wyposażony jest w palnik na drewno i posiada drzwi dla pieszych otwierające się do ogrodu, od przodu. Hol przechodzi i otwiera się na kuchnię/jadalnię. Kuchnia została również wyposażona w urocze szafki wiszące i dolne "Howdens", stylowe blaty robocze, ceramiczny zlewozmywak oraz wbudowany piekarnik, kuchenkę mikrofalową i kuchenkę gazową, z praktyczną podłogą wyłożoną kafelkami. Do dyspozycji Gości są dwie duże dwuosobowe sypialnie, jedna z wbudowanymi meblami i świetną łazienką z prysznicem/WC, z kabiną prysznicową, doskonałymi urządzeniami sanitarnymi, wieszakiem na ręczniki oraz ceramicznymi płytkami podłogowymi i ściennymi. Do stodoły kościelnej przylega łatwy w utrzymaniu żwirowany ogród z tyłu. Ogólnie rzecz biorąc, aneks jest tak dobrze się prezentuje, z drzwiami fornirowanymi dębem w całym tekście i byłby idealnym domem dla zależnego krewnego lub jako oddzielny wynajem wakacyjny. Nasi klienci, od momentu ich zamieszkania około sześć lat temu, zorganizowali szeroko zakrojoną modernizację nieruchomości. Nie możemy tutaj wymienić wszystkich ofert pracy, ale zawierają; wszystkie nowe "anglikańskie" okna i drzwi, zainstalowali centralne ogrzewanie opalane gazem w obu nieruchomościach, przebudowali instalację wodno-kanalizacyjną i wymienili system ciepłej wody, przeprowadzili i dodali granitowe bonie na północnej ścianie szczytowej, przedłużyli wspaniałe patio z pułapką słoneczną, wymienili i ulepszyli wszystkie kuchnie i łazienki oraz odnowili dekorację, a także utrzymali ogrody w bardzo wysokim standardzie. Podwójne bramy, otoczone z jednej strony różą "Lady of Shalott", otwierają się na obszerny asfaltowy teren idealny do parkowania, skręcania i zapewniają dostęp do drewnianego garażu. Znajduje się tu również szereg przydatnych budynków gospodarczych; w tym składy drewna, szopy, altana/pomieszczenie ogrodowe, domki letniskowe i szklarnia. Ogrody są dobrze zaopatrzone, z szeroką gamą dobrze ugruntowanych akerów, róż, magnolii, drzew owocowych (w tym śliwek, gotowania i jedzenia odmian jabłek i gruszek), kamelii, wrzosów i drzew iglastych. Jest tu również wspaniałe drzewo orzechowe. Kolor w ogrodzie przez cały rok to coś, na co warto zwrócić uwagę. Przedłużone patio, w pobliżu głównego salonu, jest doskonałym miejscem na spożywanie posiłków na świeżym powietrzu, a utwardzona ścieżka prowadzi z tyłu, gdzie znajduje się duże patio, altana i ładny staw. Przez ogród wiją się żwirowe ścieżki, otoczone rabatami kwiatowymi porośniętymi wiosennymi cebulkami i bylinami, z trawnikiem i produktywnym ogrodem kuchennym. Ogród pod aneks jest oddzielony nasadzeniami i ogrodzeniem kratowym, a na jego terenie znajduje się altana, trawnik i patio. Ta niezwykle imponująca rezydencja jest warta obejrzenia, zwłaszcza jeśli szukasz podwójnej rodziny lub nieruchomości, która zapewni dodatkowy dochód. Wioska North Petherwin znajduje się około siedmiu mil na północ od Launceston i posiada szereg udogodnień, w tym szkołę podstawową hrabstwa i kościół parafialny, i leży około siedmiu mil od Launceston. Starożytne dawne miasto targowe Launceston oferuje szerszą gamę obiektów handlowych, handlowych, edukacyjnych i rekreacyjnych i leży w sąsiedztwie drogi głównej A30, która zapewnia dostęp do Truro i Zachodniej Kornwalii w jednym kierunku oraz Exeter i dalej w przeciwnym kierunku. North Petherwin znajduje się około 25 minut jazdy od oszałamiającego wybrzeża północnej Kornwalii ze wspaniałymi plażami i spacerami po klifach. STARY SPICHLERZSalon 20'7" (6,27m) max x 19'2" (5,84m) max.Jadalnia 16'3" max x 9'2" max (4,95m max x 2,8m max).Kuchnia 16'2" x 8'6" (4,93m x 2,6m).Pomieszczenie gospodarcze 8' (2,44 m) max x 11'5" (3,48 m) max.Sypialnia 1 10'9" (3,28 m) max x 11'7" (3,53 m) max.WC z łazienką 4'11" x 4'3" (1,5 m x 1,3 m).Łazienka/WC 6'11" max x 10' max (2,1m max x 3,05m max).Sypialnia 3 13'5" max x 9'8" max (4,1 m max x 2,95 m max).Z łazienką 4'3" x 9'10" (1,3 m x 3 m).Sypialnia 2 18'11" (5,77 m) max x 9'4" (2,84 m) max.Schowek okapowy 48'2" x 17'9" (14,68m x 5,4m).STODOŁA KOŚCIELNASalon 17'9" max x 19'1" max (5,4m max x 5,82m max).Kuchnia/jadalnia 15'2" x 7'11" (4,62m x 2,41m).Sypialnia 1 9'3" x 12' (2,82 m x 3,66 m).Sypialnia 2 12'11" (3,94 m) max x 7'6" (2,29 m) max.Łazienka z prysznicem/WC 9'10" x 6'7" (3m x 2m).NA ZEWNĄTRZGaraż 15'9" x 19'6" (4,8m x 5,94m).Szopa 9'11" x 7'11" (3,02 m x 2,41 m).Mała szopa 10'10" x 3'4" (3,3 m x 1,02 m).USŁUGI Sieć wodociągowa, elektryczna i gazowa. Prywatny drenaż.PRAWO WŁASNOŚCI Własność.PODATEK LOKALNY Stary Spichlerz - C: Rada Kornwalii. Stodoła kościelna Podlegająca opodatkowaniu wartość 2,050 GBP rocznie.USTALENIA OGLĄDANIA: Wyłącznie po wcześniejszym umówieniu się z agentem sprzedaży.Z centrum miasta Launceston jedź autostradą A388 (St. Thomas Road). Po dotarciu do ronda w Newport jedź dalej prosto w górę St. Stephens Hill, kierując się przez St. Stephens wzdłuż B3254 w kierunku Bude. Jedź dalej przez Yeolmbridge i Lady Cross, a po dotarciu do Langdon Cross skręć w lewo, skręcając w kierunku North Petherwin, naprzeciwko krytego strzechą domu publicznego Countryman Inn. Kontynuuj podążanie za znakami do wioski North Petherwin i na skrzyżowaniu skręć w prawo i jedź w kierunku kościoła. Jeśli zaparkujesz przed kościołem, zobaczysz przed sobą bramę i nazwę posesji. what3words.com - ///squabbles.saved.skinny
Features:
- Garage
- Garden
- Parking