23 847 687 SEK
BILDERNA LADDAS...
Hus & enfamiljshus for sale in White Plains
19 501 867 SEK
Hus & Enfamiljshus (Till salu)
Referens:
EDEN-T95450191
/ 95450191
Referens:
EDEN-T95450191
Land:
US
Stad:
White Plains
Postnummer:
10605
Kategori:
Bostäder
Listningstyp:
Till salu
Fastighetstyp:
Hus & Enfamiljshus
Fastighets storlek:
4 563 m²
Rum:
11
Sovrum:
5
Badrum:
6
Garage:
1
Luftkonditionering:
Ja
Diskmaskin:
Ja
Tvättmaskin:
Ja
LIKNANDE FASTIGHETSLISTNINGAR
REAL ESTATE PRICE PER M² IN NEARBY CITIES
| City |
Avg price per m² house |
Avg price per m² apartment |
|---|---|---|
| Fairfield | 58 945 SEK | - |
| Connecticut | 57 137 SEK | - |
| New York | 71 276 SEK | 116 537 SEK |
| Anne Arundel | 31 943 SEK | - |
| Ohio | 23 907 SEK | - |
| Virginia | 21 351 SEK | - |
| Lake Bluff | 51 034 SEK | - |
| Cook | 40 156 SEK | 47 068 SEK |
| Illinois | 41 287 SEK | 47 834 SEK |
| Orange | 25 156 SEK | - |
| Loughman | 15 207 SEK | - |
| Florida | 45 972 SEK | 62 035 SEK |
| Hennepin | 44 431 SEK | - |
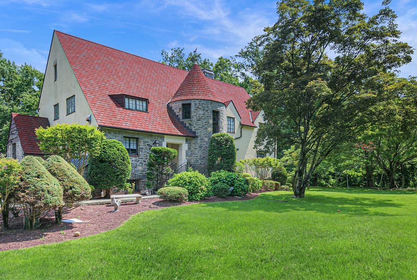
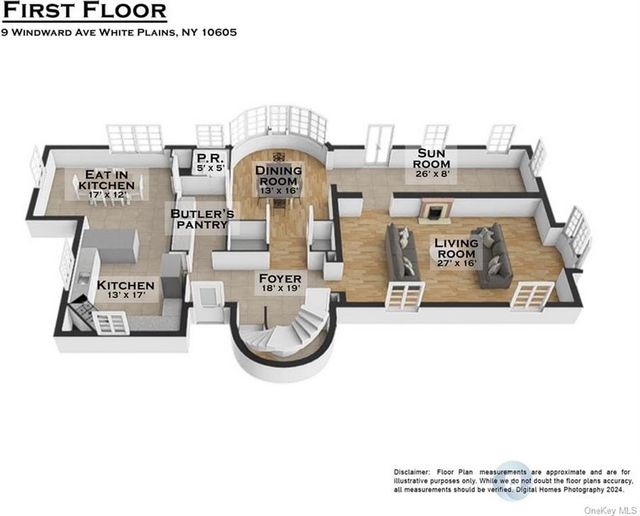
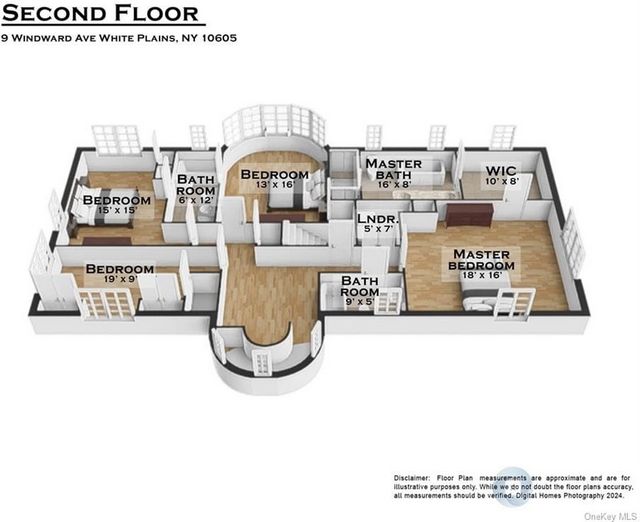
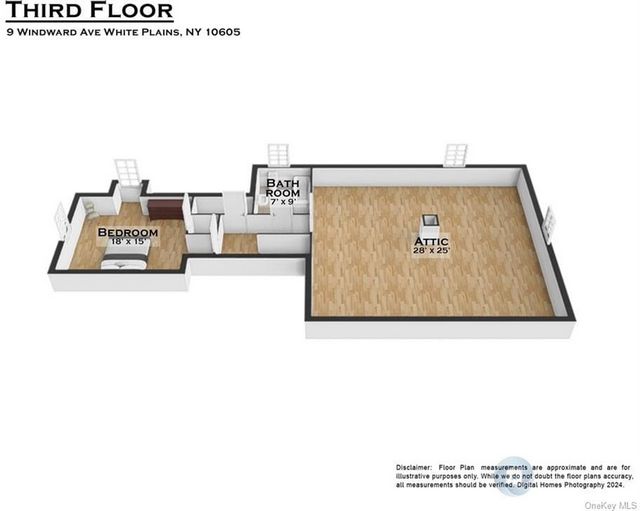
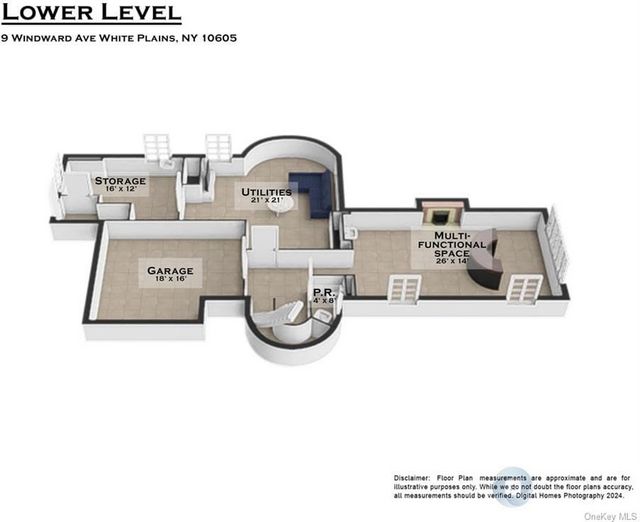
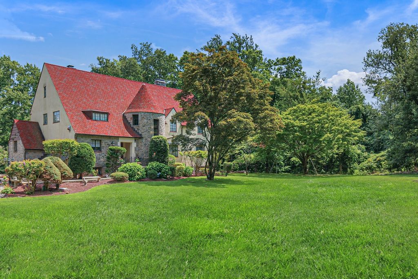
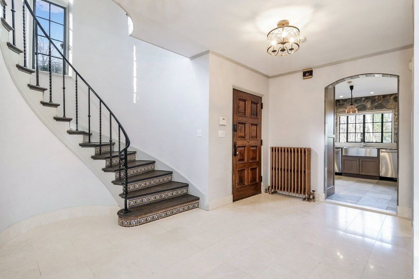
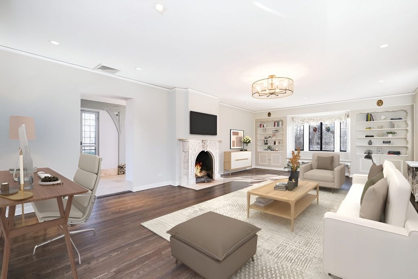
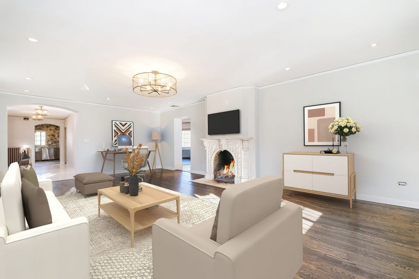
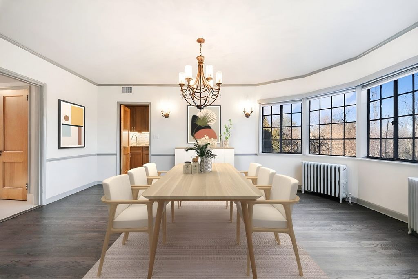
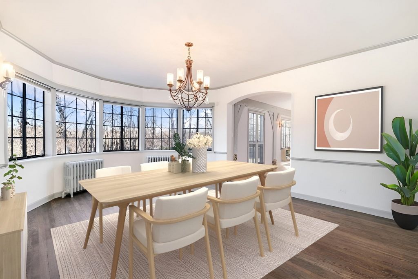
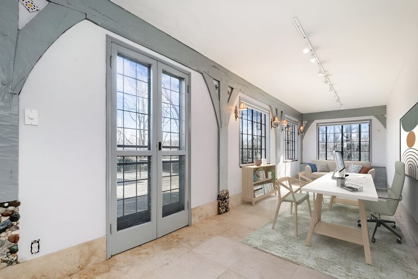
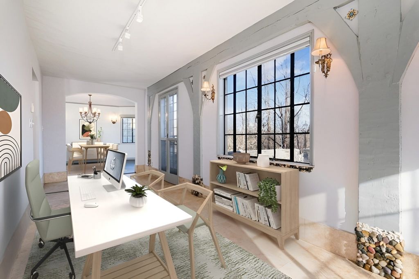
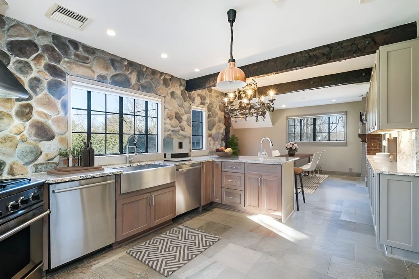
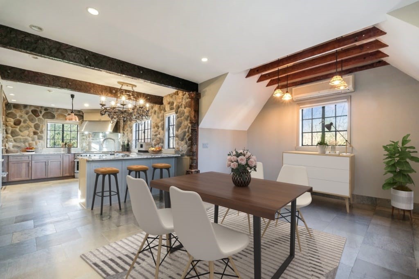
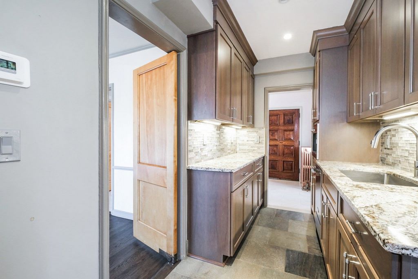
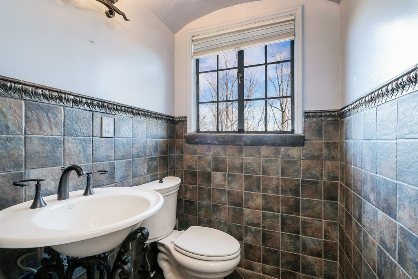
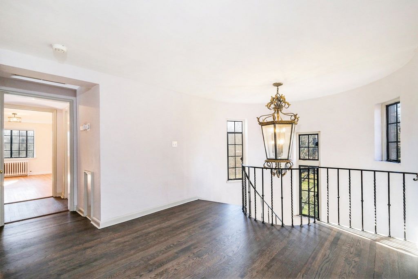
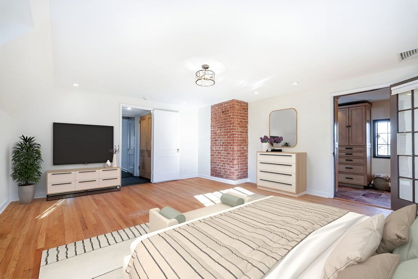
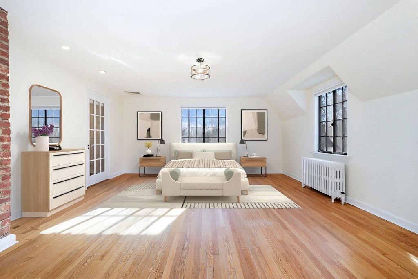
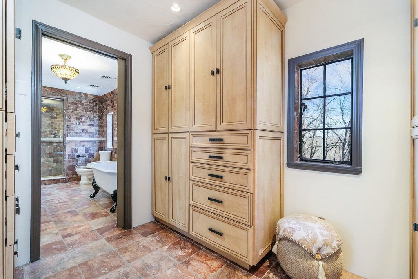
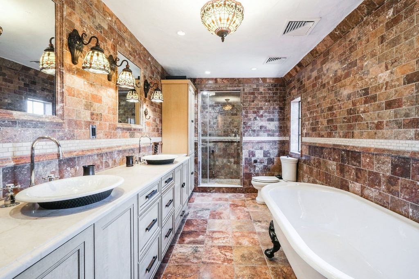
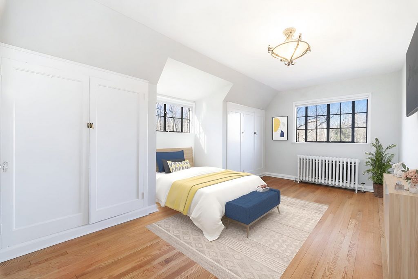
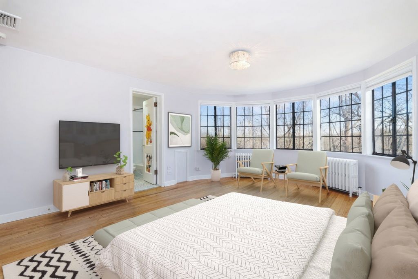
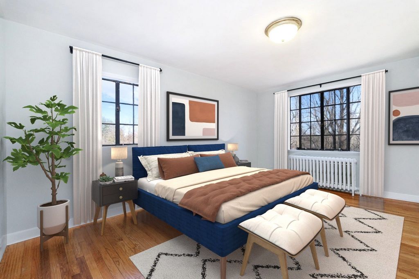
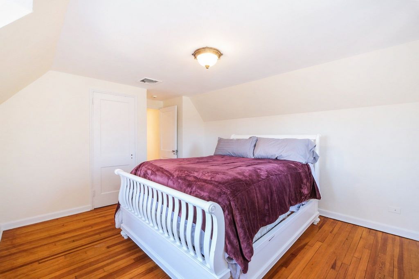
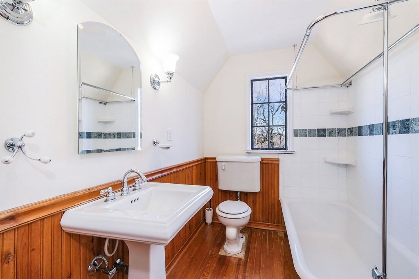
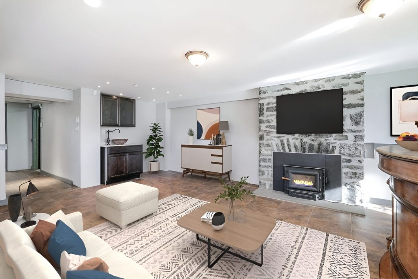
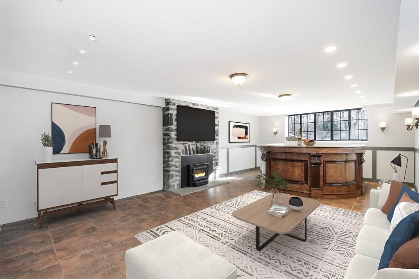
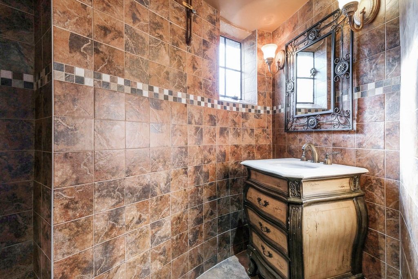
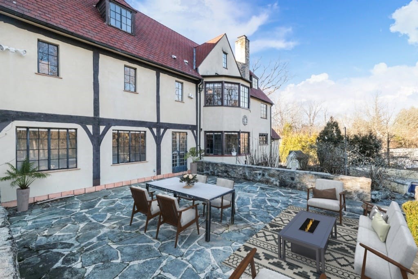
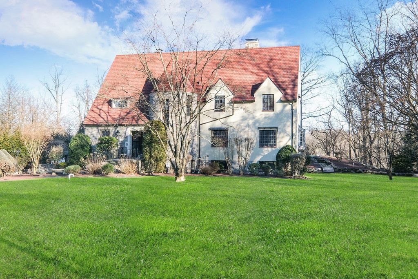
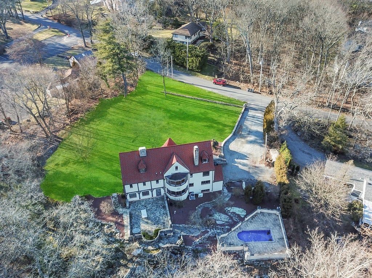
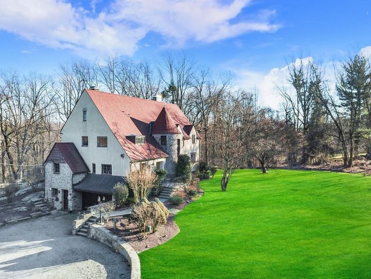
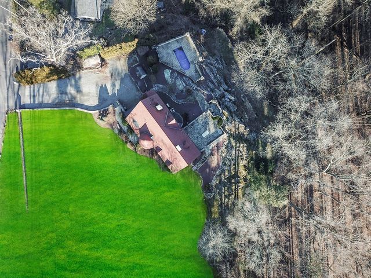
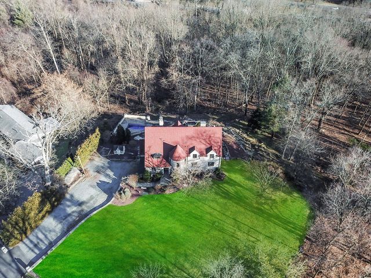
Features:
- Air Conditioning
- Washing Machine
- Garage
- Dishwasher Visa fler Visa färre Na spokojnej, jednopasmowej drodze, usianej jasnymi lasami i rozległymi zielonymi trawnikami na hektarze ziemi, Normandia wznosi się majestatycznie i kradnie oddech stromymi dachami, strzelistą kamienną wieżą i olśniewającym francuskim wystrojem Normandii Tudorów. Szeroki, obszyty kamieniem podjazd i wydatne drewniane drzwi nadają dostojny ton i prowadzą do ogromnego marmurowego foyer i oszałamiających zakrzywionych schodów z pomysłowymi wykończeniami płytek. Przestronny i zalany słońcem salon olśniewa rzeźbionym marmurowym kominkiem, ołowianymi / witrażowymi oknami i zadbanymi drewnianymi podłogami. Jadalnia jest równie zachęcająca dzięki przystojnemu wyglądowi zakrzywionych ścian i łatwemu przepływowi do eleganckiego pokoju słonecznego z drewnianymi belkami i drzwiami na patio z niebieskiego kamienia. Kuchnia jest rozkoszą szefa kuchni z komercyjną kuchenką DCS, lodówką Sub-Zero, sparowanymi piekarnikami ściennymi i zmywarkami Bosch, lampą do podgrzewania żywności i lśniącym granitem, kamiennymi ścianami, bogatymi drewnianymi belkami i przestrzenią śniadaniową ze sklepionym sufitem. Spiżarnia lokaja ma wbudowany ekspres do kawy Miele, a bujnie wyłożona kafelkami prochownia jest nieskazitelnie czysta. Na piętrze główny apartament to oaza naturalnego światła, luksusu i prywatności z niestandardową garderobą i spektakularną wanną z wanną i dużym prysznicem. Trzy sypialnie, lśniąca wanna Jack-and-Jill, marmurowa wanna w holu i pralnia są połączone z sypialnią i wanną na trzecim poziomie. Dolny poziom oferuje wyrafinowaną przestrzeń wielofunkcyjną ze światłem słonecznym, kominkiem, barem i dostępem do garażu na dwa samochody. Modernizacje obejmują nowy kocioł, zbiornik ciepłej wody, przełącznik zasilania, pompę/zbiornik kanalizacyjny, centralną centralę wentylacyjną/skraplacz. Dzięki wielostrefowemu ogrzewaniu, promiennikowym podłogom, zapierającym dech w piersiach szczegółom z epoki i przestrzeni do rozciągania się, wydechu, rozrywki i po prostu bycia, jest to jedyne w swoim rodzaju życie na wielką i niezrównaną skalę.
Features:
- Air Conditioning
- Washing Machine
- Garage
- Dishwasher On a tranquil one-lane road, dotted with light woodlands and sweeping verdant lawns on an acre of land, The Normandy rises majestically and steals the breath with steeply pitched roofs, soaring stone tower, and resplendent French Normandy Tudor design. A broad stone-trimmed drive and prominent wooden door set a stately tone and lead inside to an oversized marble foyer and stunning curved staircase with artful tile trim. Spacious and sun-drenched, the living room dazzles with carved marble fireplace, leaded/stained-glass windows, and well-kept hardwood floors. The dining room is equally inviting with handsome curved-wall appeal and easy flow to an elegant sunroom with wood-beam detail and door to a bluestone patio. The kitchen is a chef's delight with DCS commercial stove, Sub-Zero fridge, paired wall ovens and dishwashers by Bosch, food heat lamp, and gleaming granite, stone walls, rich wood beams, and breakfast space with vaulted ceiling. A butler's pantry boasts a built-in Miele coffee maker, and the lushly tiled powder room is pristine. Upstairs, the primary suite is an oasis of natural light, luxury, and privacy with custom dressing room and spectacular bath with soaking tub and large shower. Three bedrooms, a sparkling Jack-and-Jill bath, marble hall bath, and laundry are joined by a third-level bedroom and bath. The lower level offers refined multifunction space with sunlight, fireplace, bar, and two-car garage access. Upgrades include new boiler, hot water tank, transfer switch, sewer pump/tank, central-air handler/condenser. With multi-zone heat, radiant heated-floors, breathtaking period detail, and space to stretch out, exhale, entertain, and just be, this is one-of-a-kind living on a grand and incomparable scale.
Features:
- Air Conditioning
- Washing Machine
- Garage
- Dishwasher