BILDERNA LADDAS...
Hus & Enfamiljshus (Till salu)
2 r
5 bd
3 ba
Referens:
EDEN-T95408185
/ 95408185
Referens:
EDEN-T95408185
Land:
GB
Stad:
Alston
Postnummer:
CA9 3NJ
Kategori:
Bostäder
Listningstyp:
Till salu
Fastighetstyp:
Hus & Enfamiljshus
Rum:
2
Sovrum:
5
Badrum:
3
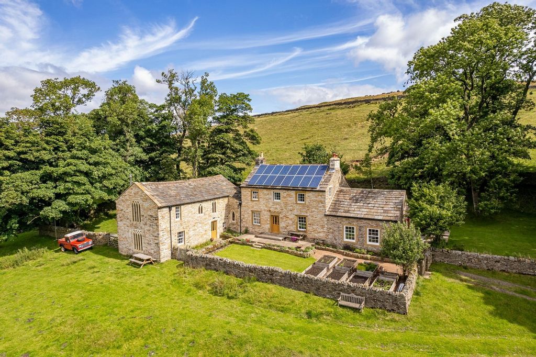



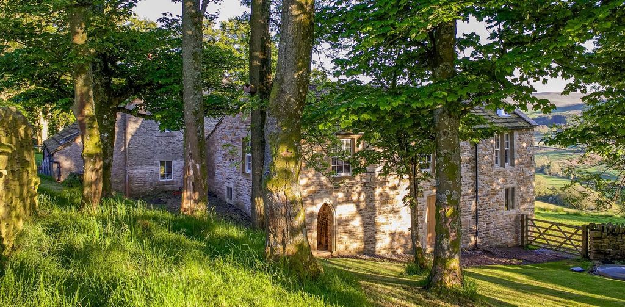
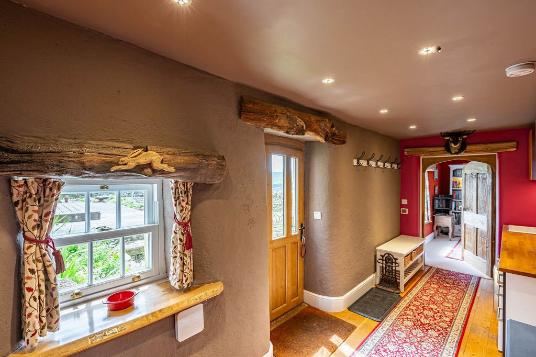


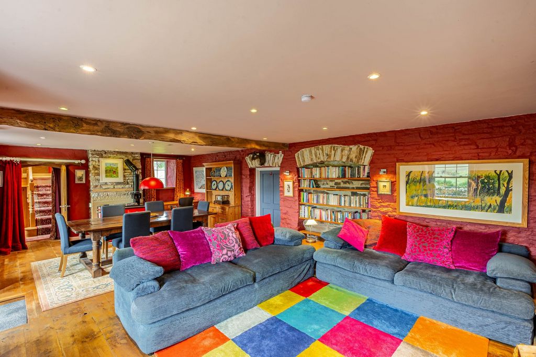
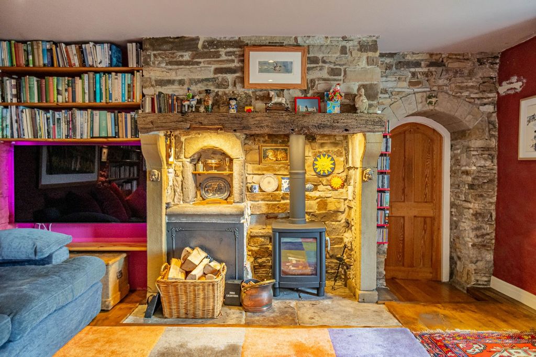

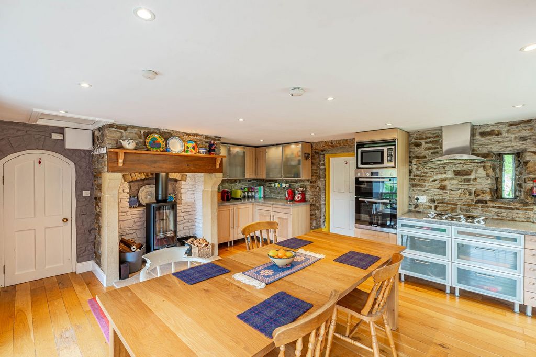
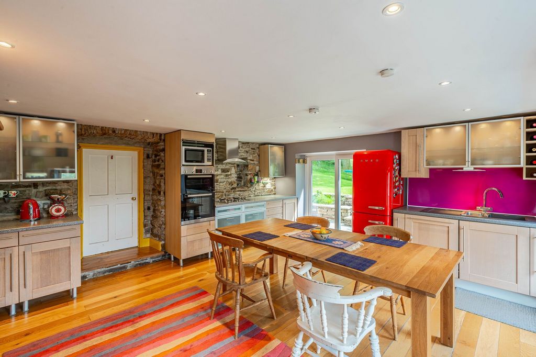




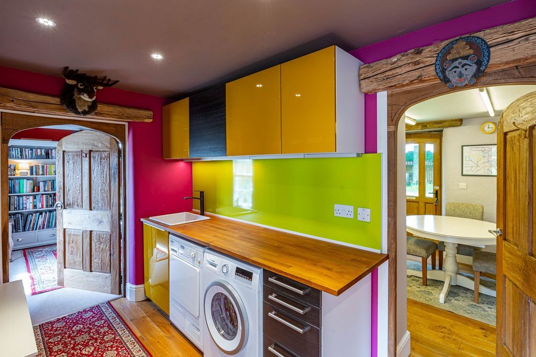

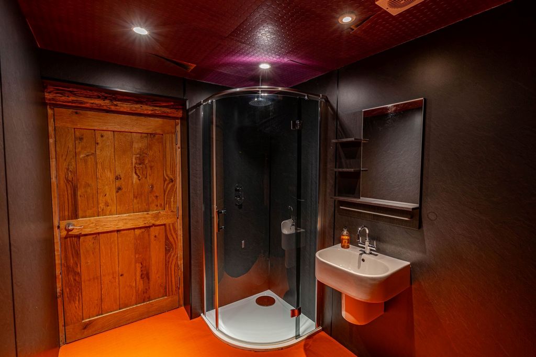

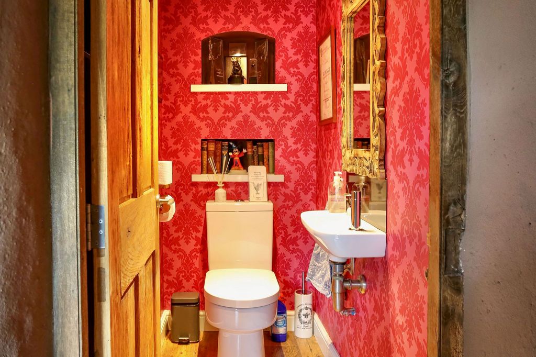
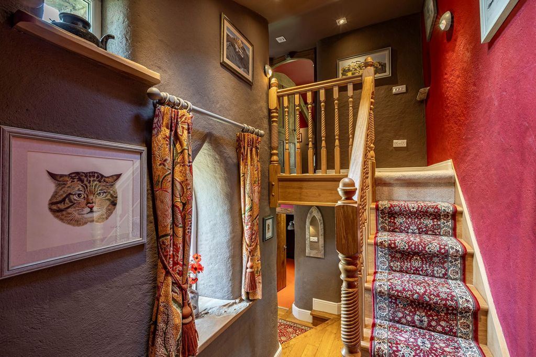


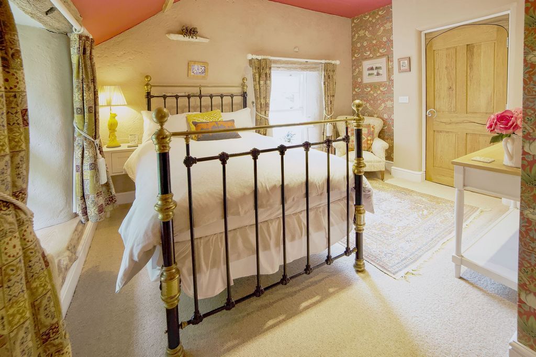
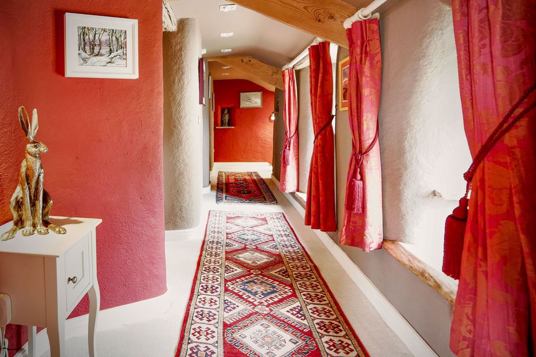



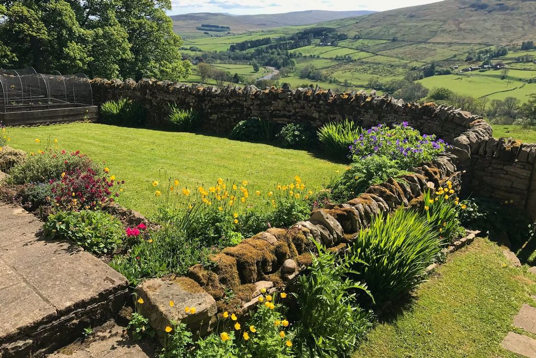


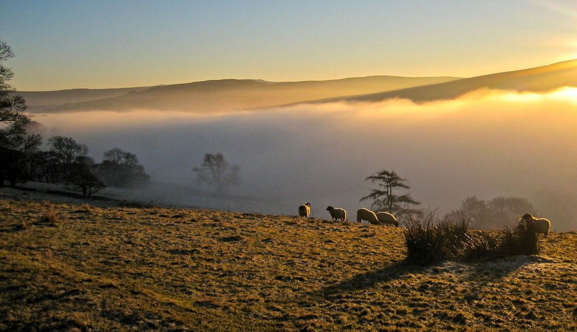


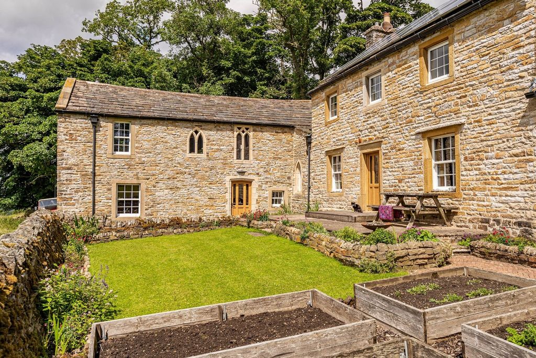
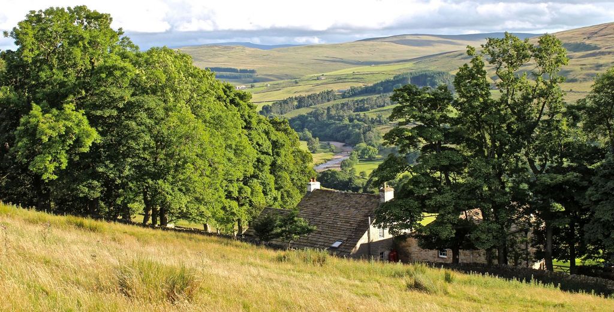
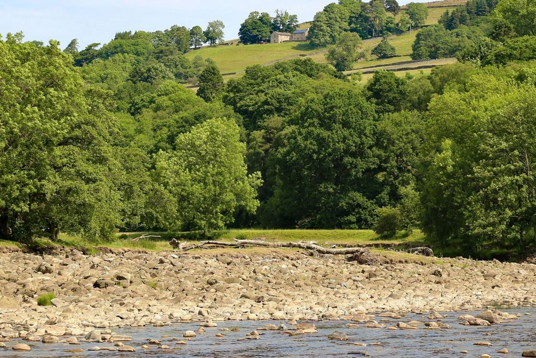
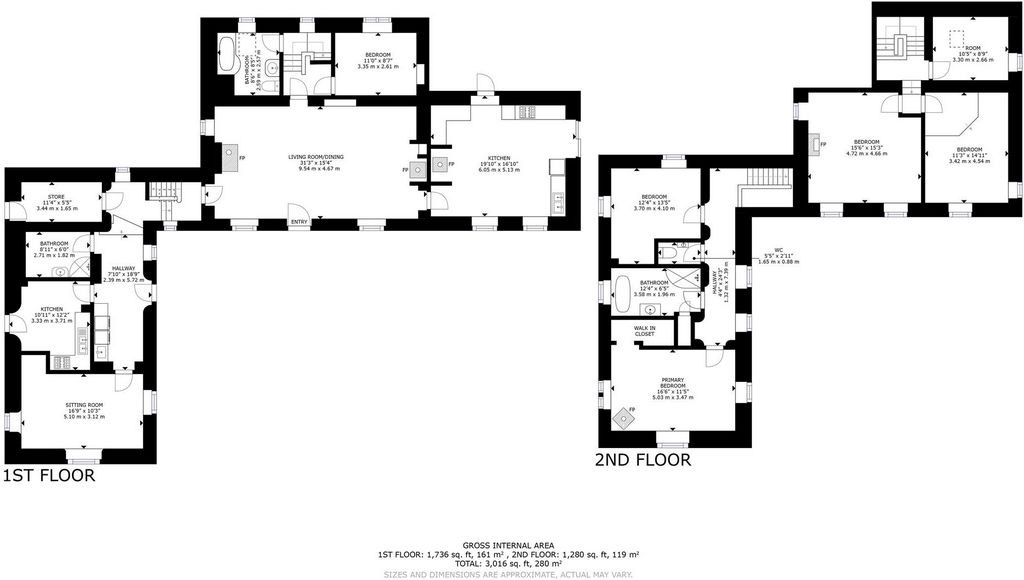
The immediate gardens surrounding the property include lawns, flower borders and raised vegetable beds. There is also a variety of patios and seating areas to take in the breath-taking views. A flagged terrace to the front of the property offers a superb outdoor dining space. The garden is enclosed by drystone walls, further adding to the character of this unique property. A stone outhouse sits outside the garden and provides further storage, along with a wooden log store and chicken house. The property also benefits from mature wooded areas providing shelter, privacy and character to the property. An extensive cobbled area to the exterior of the west wing provides all weather parking.Location
Mileages Alston, 3 Miles | Hexham 22 miles | Penrith 23 Miles | Carlisle 26 Miles | Newcastle 46 MilesWindy Hall is located in a rural and very private location in the secluded hamlet of Kirkhaugh. The small town of Alston is only a short drive away and which offers a variety of local amenities, including an variety of shops, eating establishments and galleries. The area is a perfect centre for the outdoor enthusiast with walking, cycling and nature all on the doorstep. The Pennine Way and C2C cycle route both pass through the town.A short walk from Windy Hall across the River Tyne takes you to Kirkhaugh Halt on the preserved South Tyne Valley narrow gauge steam railway with seasonal trains to Alston or Slaggyford. Alston has both primary and secondary schools, along with a doctor’s surgery. And minor injuries unit. Carlisle, Penrith and Hexham are all accessible and offer excellent shopping, eating and dining. Excellent day and prep schools are available in Carlisle, Penrith, and at Mowden Hall near Corbridge.Commuting – The M6 to the South can be joined at Penrith, and the M74 to Glasgow can be joined at Carlisle. The A69 offers easy connection to the North East and Newcastle International Airport. There are regular trains services to Carlisle and Newcastle from Haltwhistle, just 25 minutes drive away. London Kings Cross is now just 2 hours 50 minutes from Newcastle. Services
Mains Electricity
Private Spring Water Supply
Drainage Treatment Plant
LPG for hob in Main House Kitchen
Underfloor electric heating in the West Wing and Main House bathroom
Electric radiators in the Main House bedrooms
The latest Swedish wood burning stoves heat the whole of the main house ground floor
Solar PV panels installed in 2013 provide a Feed In Tariff, yielding an average annual income of £1,600 per annum.
There is dedicated high speed wireless broadband connection provided by QuicklineMuch of the furniture, fixtures and fittings are available through separate negotiation.Tenure: FreeholdEPC Rating: FCouncil Tax: DLocal Authority: Northumberland County CouncilAll viewings should take place through Fine & Country who we will provide access in a 4X4 to the property.Viewing Arrangements
Strictly by appointment only with selling agents, Fine & Country North Cumbria.Offers
All offers should be made to the offices of the selling agents, Fine & Country North Cumbria by email to ...
Visa fler Visa färre The property is thought to date back to the late 17th or early 18th century and offers versatile accommodation over two wings. The property retains an array of original features such as fireplaces and oak beams and lintels that blend seamlessly with a bright modern decor. The west wing has recently been renovated to offer further accommodation at the highest level of interior design.High quality contemporary fixtures and fittings, along with a bright and colourful interior palette, combine with traditional character to create a warm and charming home.The ground floor of the main house is welcoming and spacious. The large sitting room/dining room is at the heart of the downstairs accommodation. A sympathetically restored inglenook fireplace with imposing oak mantlepiece, houses a wood burning stove at one end. The other end provides a spacious dining area, perfect for entertaining family and friends. Interior walls are original dressed stone, while the interior of external walls are insulated in hand applied traditional lime and hemp plaster, creating a unique artisan texture. A solid wood floor of 600-year-old local storm felled knotted oak is laid over an insulated base.The kitchen is fitted with an excellent range of sleek modern cabinetry and integrated appliances. Sliding French doors open to the garden to create a wonderfully bright room. Another inglenook fireplace houses a wood burning stove. Above the kitchen is a fully floored, lit and insulated loft space providing excellent storage space via a loft ladder.Also accessed from the kitchen is a study, ideal for home working or could be used as a snug or children’s playroom.A hallway which leads from the sitting room has access to a downstairs bedroom on the ground floor and a modern bathroom from a half landing. The impressive pine staircase continues to the second floor of the main house, accessing two generous double bedrooms and a separate dressing room. The dressing room offers flexibility of use and could also be used as a nursery. All upstairs rooms benefit from spectacular views.The main house is heated from the latest Swedish wood stoves on the ground floor, and electric wall heaters in the upper floors. The bathroom benefits from underfloor electric heating.The more recently renovated west wing is accessed via a handy boot/utility room, perfect for storing outdoor gear after a day on the fells. Opposite this is a shower room which was created with space and fixtures for the installation of a sauna cabin. Also accessible from the hallway is a stone flagged log store, which in turn leads through a gothic arched doorway to the rear garden.A second kitchen provides extra preparation space for entertaining, and next to this is a fabulous drawing room which benefits from full height picture window, flooding light into the room, and affording the most wonderful views over the valley. A second hand crafted wooden staircase leads up to the first floor and two further double bedrooms. The principal bedroom has a fabulous, vaulted ceiling with exposed beams, unrivalled views over the fells, and a walk-in wardrobe to the rear. The bedrooms are served by a bathroom with reclaimed teak flooring. The suite comprises a freestanding copper bateau bath, corner waterfall shower, copper hand basin and a heated towel rail. A separate WC is adjacent to the bathroom.The west wing interior walls are insulated with traditional yet highly efficient lime and hemp plastering, featuring organic textures and contours.Windy Hall has been designed with considerable thought to flexibility of use. As such the layout allows for the west wing to be closed off from the main farmhouse to form two distinct and self-contained living areas. Both areas benefitting from kitchen, reception, bathroom and bedroom accommodation. The property could be utilised in a variety of ways, and the west wing offers immaculate and fully featured accommodation which could provide living space if new owners wanted to put their own mark on the decoration of the main house.The house was also fully re-roofed in stages between 2008 and 2014.Outside
The immediate gardens surrounding the property include lawns, flower borders and raised vegetable beds. There is also a variety of patios and seating areas to take in the breath-taking views. A flagged terrace to the front of the property offers a superb outdoor dining space. The garden is enclosed by drystone walls, further adding to the character of this unique property. A stone outhouse sits outside the garden and provides further storage, along with a wooden log store and chicken house. The property also benefits from mature wooded areas providing shelter, privacy and character to the property. An extensive cobbled area to the exterior of the west wing provides all weather parking.Location
Mileages Alston, 3 Miles | Hexham 22 miles | Penrith 23 Miles | Carlisle 26 Miles | Newcastle 46 MilesWindy Hall is located in a rural and very private location in the secluded hamlet of Kirkhaugh. The small town of Alston is only a short drive away and which offers a variety of local amenities, including an variety of shops, eating establishments and galleries. The area is a perfect centre for the outdoor enthusiast with walking, cycling and nature all on the doorstep. The Pennine Way and C2C cycle route both pass through the town.A short walk from Windy Hall across the River Tyne takes you to Kirkhaugh Halt on the preserved South Tyne Valley narrow gauge steam railway with seasonal trains to Alston or Slaggyford. Alston has both primary and secondary schools, along with a doctor’s surgery. And minor injuries unit. Carlisle, Penrith and Hexham are all accessible and offer excellent shopping, eating and dining. Excellent day and prep schools are available in Carlisle, Penrith, and at Mowden Hall near Corbridge.Commuting – The M6 to the South can be joined at Penrith, and the M74 to Glasgow can be joined at Carlisle. The A69 offers easy connection to the North East and Newcastle International Airport. There are regular trains services to Carlisle and Newcastle from Haltwhistle, just 25 minutes drive away. London Kings Cross is now just 2 hours 50 minutes from Newcastle. Services
Mains Electricity
Private Spring Water Supply
Drainage Treatment Plant
LPG for hob in Main House Kitchen
Underfloor electric heating in the West Wing and Main House bathroom
Electric radiators in the Main House bedrooms
The latest Swedish wood burning stoves heat the whole of the main house ground floor
Solar PV panels installed in 2013 provide a Feed In Tariff, yielding an average annual income of £1,600 per annum.
There is dedicated high speed wireless broadband connection provided by QuicklineMuch of the furniture, fixtures and fittings are available through separate negotiation.Tenure: FreeholdEPC Rating: FCouncil Tax: DLocal Authority: Northumberland County CouncilAll viewings should take place through Fine & Country who we will provide access in a 4X4 to the property.Viewing Arrangements
Strictly by appointment only with selling agents, Fine & Country North Cumbria.Offers
All offers should be made to the offices of the selling agents, Fine & Country North Cumbria by email to ...