5 371 419 SEK
1 r
3 bd
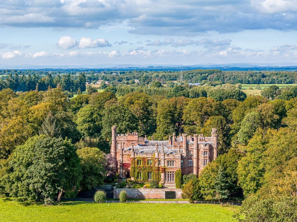
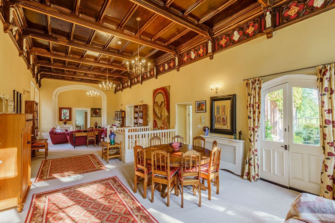
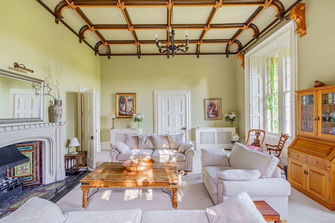
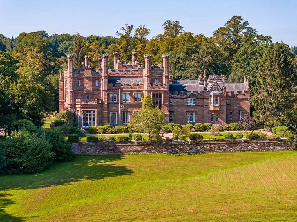
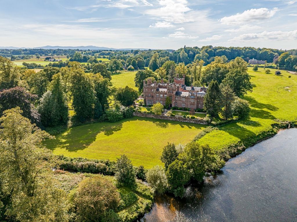
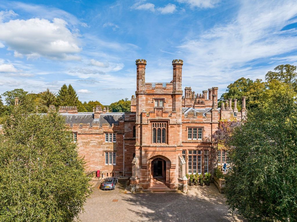
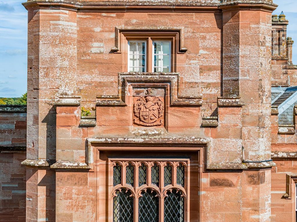
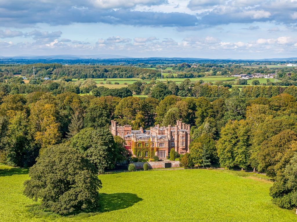
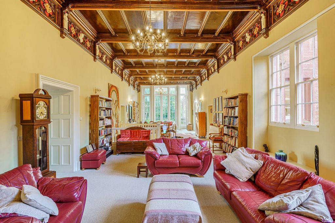
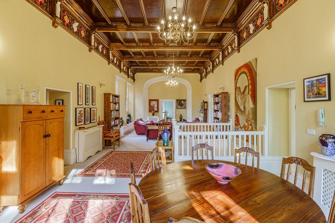
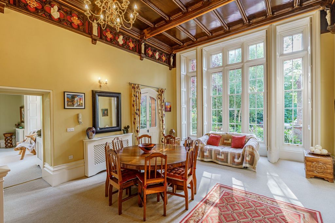
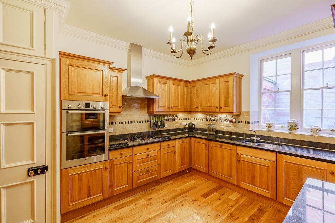
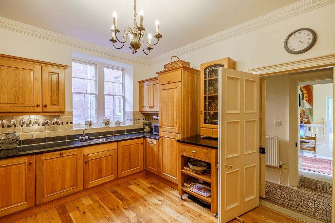
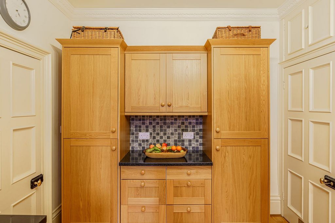
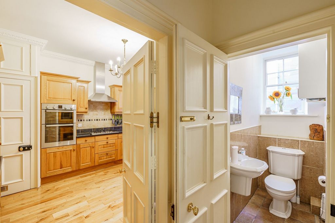
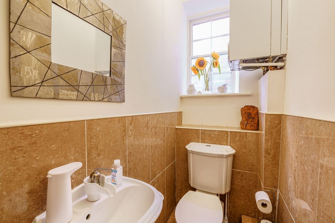
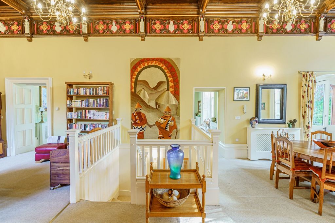
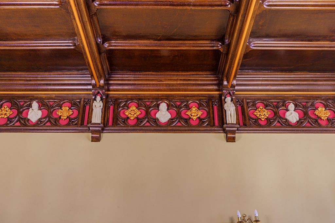
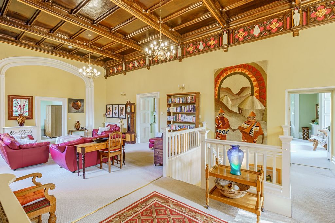
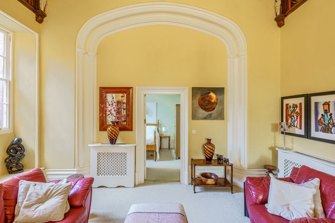
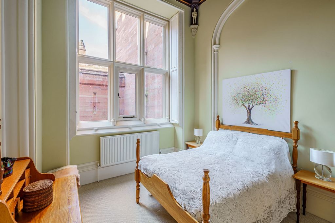
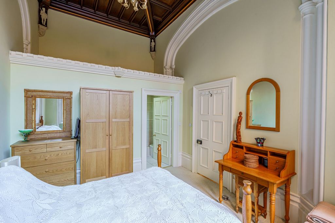
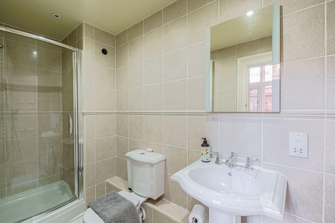
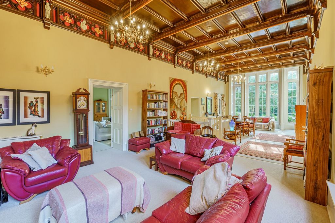
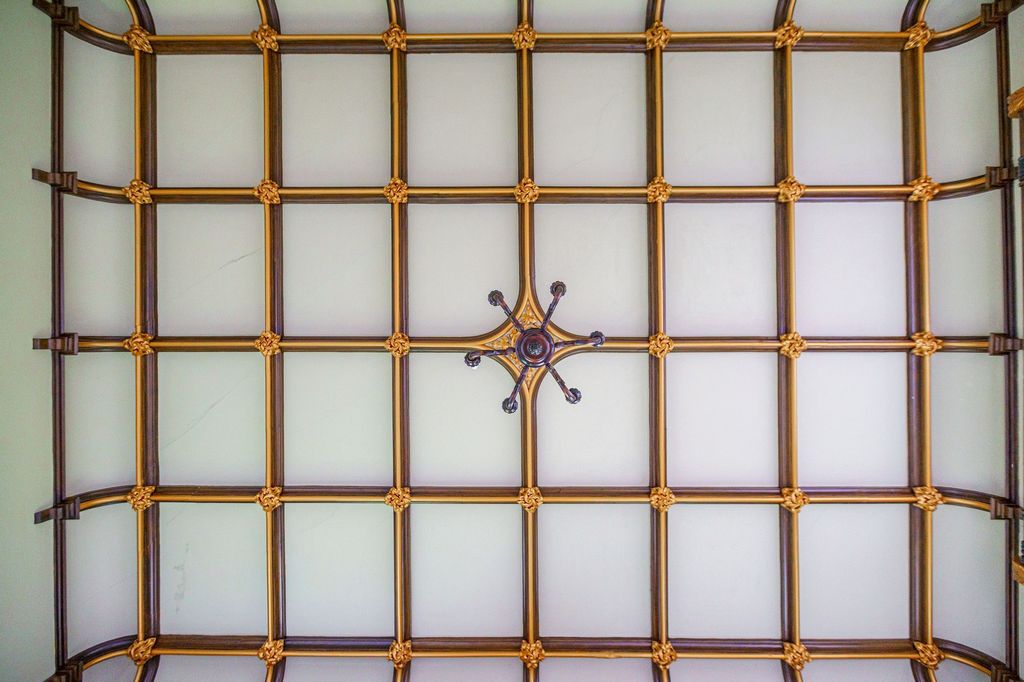
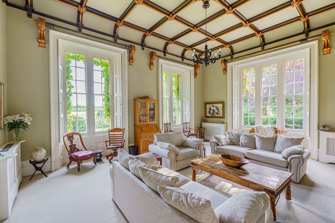
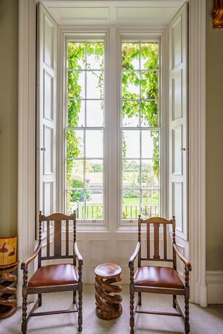
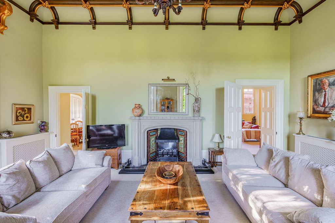
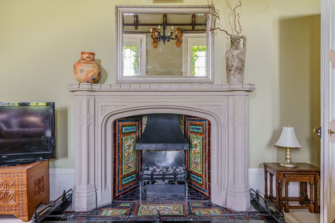
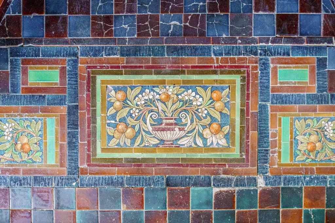
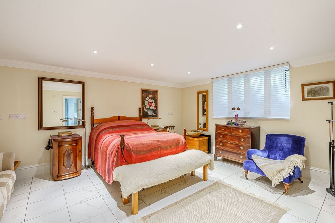
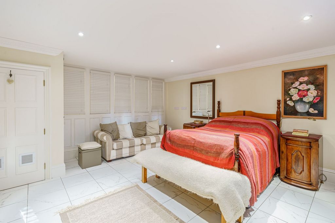
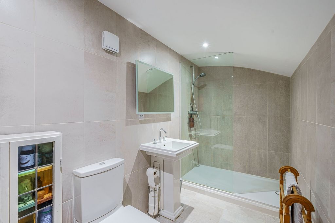
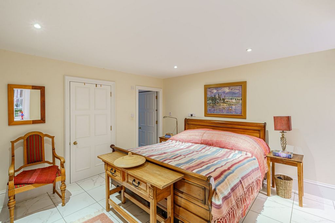
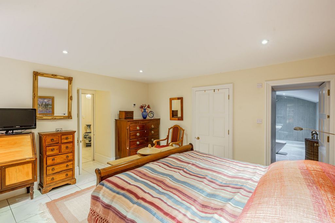
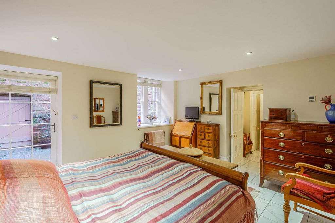
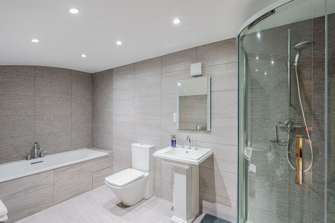
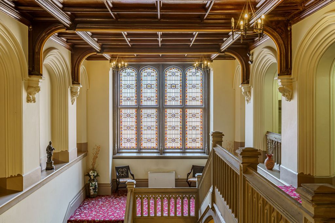
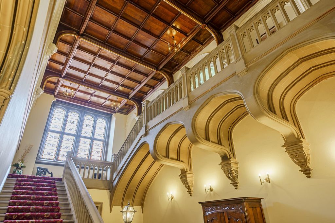
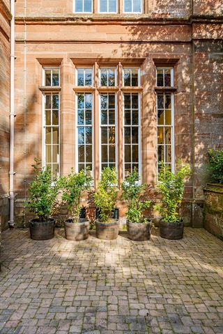
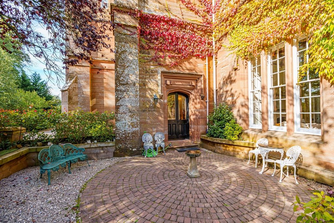
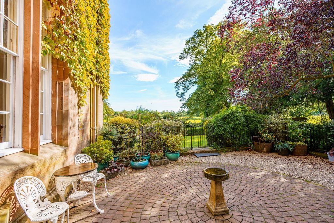
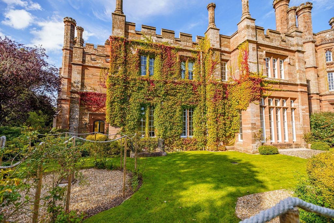
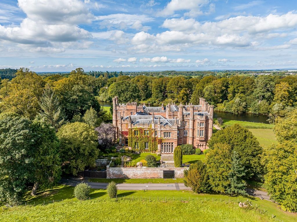
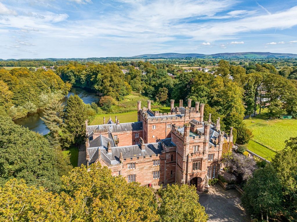
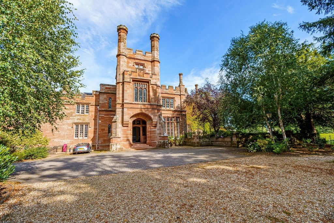
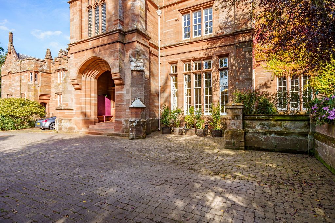
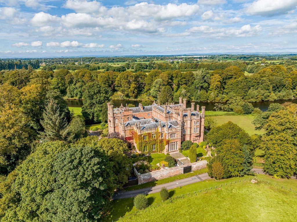
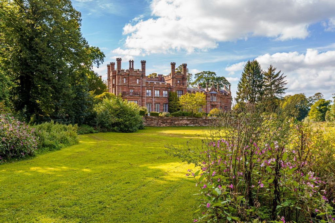
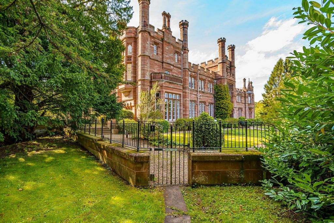
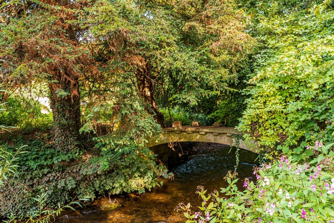
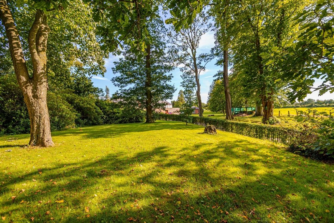
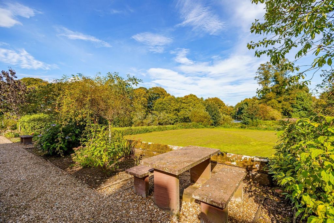
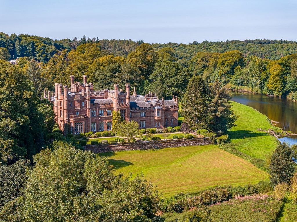
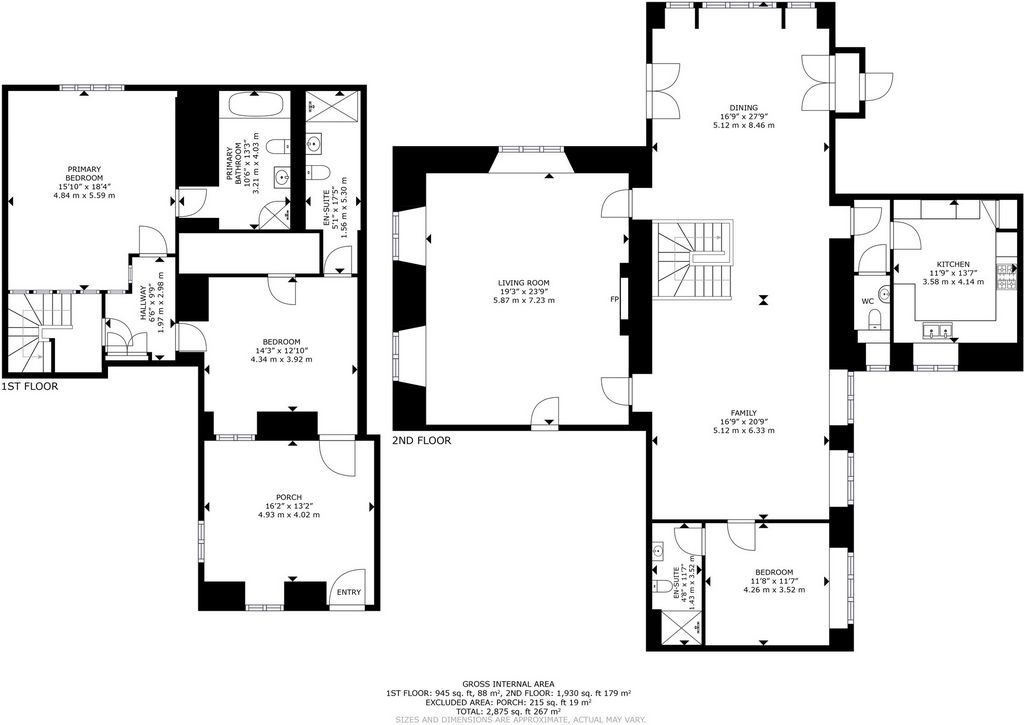
Mains, water, gas, electricity.
Council Tax band G
Leasehold 999 years from 1st Jan 2004 EPC - C MANAGEMENT FEE: Presently there is a management fee of £627 pcm, this covers the building insurance including flood cover, window cleaning, gardening, roofing, external repairs and maintenance, communal area cleaning, lighting and heating, internal communal repairs, sewage system maintenance, tree maintenance and some external painting.
Features:
- Parking
- Terrace Visa fler Visa färre Dit ruime en elegante appartement is slechts een van de twaalf woningen en bevindt zich in de zuidwestelijke hoek van de begane grond van het hoofdgebouw. Het geniet ongewoon niet alleen van directe toegang vanaf de gemeenschappelijke ingang, maar het heeft ook een eigen terras met een tweede privé-ingang. Holme Eden Hall ligt in een heerlijk rustige omgeving, dicht bij de M6 met gemakkelijke toegang tot Newcastle, Carlisle en het Lake District. De woning is gedeeltelijk voorzien van vloerverwarming en alle kamers zijn hoogwaardig afgewerkt. BINNEN Het betreden van het pand bijna direct vanuit de appartementen toegewezen parkeerplaats, leidt naar een binnenste vestibule en vervolgens naar de grote en open woonkamer, een veelzijdige ruimte, die momenteel door de eigenaren wordt gebruikt als eetkamer en woonkamer. Deze knappe kamer heeft een monumentaal plafond, overdekte radiatoren en 4 meter hoge Georgische ramen met volledig werkende luiken. Vanaf hier is de keuken met een breed scala aan eiken, wand- en vloerkasten en zwart granieten werkbladen. Er zijn tal van geïntegreerde Bosch-apparaten, waaronder koelkast met vriesvak, dubbele oven, gaskookplaat, afzuigkap en wasmachine/droger. Er is een grote inbouwkast en een eikenhouten vloer. Vanaf hier is een garderobe met wc en handwasbak. Deze begane grond profiteert ook van een tweepersoonsslaapkamer met prachtige historische kenmerken en een moderne, onlangs gerenoveerde ensuite badkamer, verwarmd handdoekenrek, douche, wc en wastafel. Deze handige slaapkamersuite is perfect gepositioneerd op de begane grond, waardoor zelfstandig wonen en toekomstbestendig is. Vanuit de woonkamer bevindt zich een uitzonderlijke salon. Deze kamer met twee aspecten beschikt over een overvloed aan historische kenmerken en een aantal prachtige ramen met uitzicht op het landschap en allemaal met volledig werkende luiken. Er is een mooie stenen open haard met een smaakvolle en praktische gashaard in een open haard. Leidend naar de benedenverdieping zijn er nog twee slaapkamersuites aan een gang met ingebouwde kasten, koof en een tegelvloer. De gehele benedenverdieping is smaakvol betegeld en voorzien van vloerverwarming. Hier zijn er twee royale tweepersoonsslaapkamers met ingebouwde kasten en nieuw ingerichte en royale badkamersuites. Een van de slaapkamers heeft een deur naar een eigen binnenplaats. Beide slaapkamers bevinden zich weliswaar op de benedenverdieping, maar profiteren van natuurlijk licht. BUITEN Dit uitzonderlijke appartement profiteert van een eigen zonneterras met enkele volwassen aanplant van wijnstokken, struiken en bomen en is toegankelijk vanuit de woonkamer. Met name 1 Holme Eden profiteert ook van een gemakkelijke toegang tot zowel de gemeenschappelijke tuinen als de eigen parkeerplaats van het pand, ideaal voor diegenen die een toekomstbestendige planning overwegen. Daarnaast zijn er ook enkele heerlijke gemeenschappelijke ruimtes waar de twaalf eigenaren van dit gebouw van kunnen genieten. Gazons, binnenplaatsen en zitjes zijn te vinden op het uitgestrekte terrein met uitzicht op de rivier en het platteland. Het is echt een unieke en bijzondere plek. Holme Eden Hall, gebouwd in 1833, is een belangrijk monumentaal gebouw dat een van de weinige kalenderhuizen in het land is, zo genoemd door 365 ramen, 52 schoorstenen, 12 gangen, 7 ingangen en 4 gangen, één voor elk seizoen van het jaar. Holme Eden Hall, gebouwd door de toen prominente zakenman Peter Dixon, werd gebouwd als zijn familiezetel en werd ontworpen door de beroemde architect John Dobson. Het huis heeft een kleurrijke geschiedenis, maar in 2003 veranderde het opnieuw van eigenaar en werd het volledig gerenoveerd tot deze zeldzame en prestigieuze ontwikkeling van 12 luxe appartementen. LOCATIE Het pand ligt aan de rand van Warwick Bridge, vlak bij de A69 en biedt gemakkelijke toegang tot de internationale luchthaven van Newcastle in minder dan 1 uur met de auto en de snelweg M6 in minder dan 5 minuten. Warwick Bridge zelf heeft een aantal nuttige voorzieningen en de stad Carlisle is gemakkelijk bereikbaar voor een volledig scala aan voorzieningen, waaronder het station, aan de West Coast Mainline, met directe verbindingen naar Londen in 3 uur en 20 minuten. ROUTEBESCHRIJVING Neem vanaf de M6 afslag 43 richting de A69 en volg deze weg tot aan Warwick Bridge. Ga over de brug en langs de speelvelden aan de rechterkant tot je aan de linkerkant een brede opening ziet. Neem deze bocht naar links en sla meteen weer linksaf (dit is een scherpe bocht naar links) die u in Holme Eden Hall brengt. Er zijn verkeersdrempels op deze weg tot je bij de elektrische poorten van het hoofdgebouw komt. Bij het verlaten van de weg neemt u de afslag die rechtdoor loopt tot u de A69 bereikt. DIENSTEN
Leiding, water, gas, elektriciteit.
Gemeentebelasting schijf G
Erfpacht 999 jaar vanaf 1 januari 2004 EPC - C Management Fee: Momenteel is er een beheervergoeding van £ 627 pcm, dit dekt de opstalverzekering inclusief overstromingsdekking, glasbewassing, tuinieren, dakbedekking, externe reparaties en onderhoud, schoonmaak van gemeenschappelijke ruimtes, verlichting en verwarming, interne gemeenschappelijke reparaties, onderhoud van riolering, onderhoud van bomen en wat buitenschilderwerk.
Features:
- Parking
- Terrace This spacious and elegant apartment is only one of twelve properties and occupies the flagship southwest ground floor corner of the main house. It unusually enjoys, not only direct access from the communal entrance, but it has its own private terrace with a second private entrance. Holme Eden Hall occupies a delightfully peaceful setting, close to the M6 within easy access of Newcastle, Carlisle and the Lake District. The property has partial underfloor heating and all rooms are finished to a high standard. INSIDE Entering the property almost directly from the apartments allocated parking, leads onto an inner vestibule and then to the grand and open plan living area, a versatile space, used currently by the owners as a dining room and a living room. This handsome room boasts a grade II listed ceiling, covered radiators and 4 meter high Georgian windows with fully working shutters. From here is the kitchen which has a wide range of oak, wall and floor mounted cupboards and black granite worktops. There are numerous integrated Bosch appliances, including, fridge freezer, double oven, gas hob, extractor and washing machine/tumble drier. There is a large built-in cupboard and an oak floor. From here is a cloakroom with wc and hand wash basin. This ground floor also benefits from a double bedroom with delightful period features and a modern newly refurbished ensuite bathroom, heated towel rail, shower, wc and sink. This useful bedroom suite is perfectly positioned on ground floor allows for independent living and future proofing. From the main living area sits an exceptional drawing room. This dual aspect room boasts a plethora of period features and some magnificent windows with views onto the countryside and all with fully working shutters. There is a fine stone fireplace housing a tasteful and practical gas fire set in a hearth. Leading onto the lower ground floor there are two further bedroom suites off a hallway with built in cupboards, coving and a tiled floor. The entire lower ground floor area is tastefully tiled and has benefit of underfloor heating. Here there are two generous double bedrooms with built in wardrobes and newly appointed and generous bathroom suites. One of the bedrooms has a door to a private inner courtyard. Both bedrooms despite being on the lower ground floor, benefit from natural light. OUTSIDE This exceptional apartment benefits from its own private sun terrace with some mature planting of vines, shrubs and trees and is accessed from the main living room. Notably 1 Holme Eden benefits too from an ease of access to both the property’s communal gardens and private parking area, ideal for those considering future proof planning. In addition, there are some delightful communal spaces too for the twelve owners of this building to enjoy. Lawns, courtyards and seating areas can be found throughout the extensive grounds with views over to the river and countryside. It really is a unique and special place. Holme Eden Hall, built in 1833 is a significant Grade II listed building being one of only a handful of Calendar Houses in the country so called by having 365 windows, 52 chimney’s, 12 corridors, 7 entrances and 4 corridors, one for each season of the year. Built by the then prominent businessman Peter Dixon, Holme Eden Hall was constructed as his family seat, and was designed by the renowned architect John Dobson. The house has a colourful history but in 2003 it changed hands again and was entirely refurbished into this rare and prestigious development of 12 luxury apartments. LOCATION The property sits on the fringe of Warwick Bridge, just off the A69 providing convenient access to Newcastle International airport in under 1 hour by car and the M6 motorway in less than 5 minutes. Warwick Bridge itself has some useful amenities and the city of Carlisle is easily accessible for a full range of amenities including the station, on the West Coast Mainline, with direct services to London in 3 hours 20 minutes. DIRECTIONS From the M6 take junction 43 towards the A69 travel along this road until you reach Warwick Bridge. Go over the bridge and past the playing fields on the right until you see a wide opening on the left. Take this left turn and turn immediately left again, (this is a sharp left) which takes you into Holme Eden Hall. There are speed bumps on this road until you reach the electric gates of the main house. On leaving use the exit road which is straight ahead until you reach the A69. SERVICES
Mains, water, gas, electricity.
Council Tax band G
Leasehold 999 years from 1st Jan 2004 EPC - C MANAGEMENT FEE: Presently there is a management fee of £627 pcm, this covers the building insurance including flood cover, window cleaning, gardening, roofing, external repairs and maintenance, communal area cleaning, lighting and heating, internal communal repairs, sewage system maintenance, tree maintenance and some external painting.
Features:
- Parking
- Terrace Tento prostorný a elegantní byt je pouze jednou z dvanácti nemovitostí a zaujímá vlajkovou loď jihozápadního přízemí hlavního domu. Neobvykle se těší nejen přímému přístupu ze společného vchodu, ale má vlastní soukromou terasu s druhým soukromým vchodem. Holme Eden Hall se nachází v nádherně klidném prostředí v blízkosti dálnice M6 a snadno se odtud dostanete do Newcastlu, Carlisle a Lake District. Nemovitost má částečné podlahové vytápění a všechny pokoje jsou dokončeny ve vysokém standardu. Vstup do nemovitosti téměř přímo z přidělených parkovacích míst v bytech vede do vnitřního vestibulu a poté do velkolepého a otevřeného obývacího prostoru, všestranného prostoru, který majitelé v současné době využívají jako jídelnu a obývací pokoj. Tento hezký pokoj se může pochlubit památkově chráněným stropem, krytými radiátory a 4 metry vysokými georgiánskými okny s plně funkčními okenicemi. Odtud je kuchyně, která má širokou škálu dubových, nástěnných a podlahových skříněk a pracovních desek z černé žuly. K dispozici je mnoho integrovaných spotřebičů Bosch, včetně lednice s mrazákem, dvojité trouby, plynové varné desky, odsavače par a pračky/sušičky. Je zde velká vestavěná skříň a dubová podlaha. Odtud je šatna s wc a umyvadlem. V tomto přízemí se nachází ložnice s manželskou postelí s nádhernými dobovými prvky a moderní nově zrekonstruovaná koupelna, vyhřívaný věšák na ručníky, sprchový kout, wc a umyvadlo. Toto užitečné apartmá s ložnicí je dokonale umístěno v přízemí, což umožňuje nezávislé bydlení a budoucnost budoucnosti. Z hlavního obytného prostoru se vchází do výjimečného salonu. Tento pokoj s dvojím aspektem se může pochlubit množstvím dobových prvků a několika nádhernými okny s výhledem do krajiny a to vše s plně funkčními okenicemi. K dispozici je krb z jemného kamene, ve kterém je vkusný a praktický plynový krb zasazený do krbu. Do sníženého přízemí vedou další dvě ložnice z chodby s vestavěnými skříněmi, obložením a dlážděnou podlahou. Celá plocha sníženého přízemí je vkusně obložena dlažbou a má výhodu podlahového vytápění. Zde jsou dvě velkorysé dvoulůžkové ložnice s vestavěnými skříněmi a nově vybavené a velkorysé koupelnové soupravy. Jedna z ložnic má dveře do soukromého vnitřního dvora. Obě ložnice, přestože se nacházejí ve sníženém přízemí, těží z přirozeného světla. Tento výjimečný byt těží z vlastní sluneční terasy se vzrostlou výsadbou vinné révy, keřů a stromů a je přístupný z hlavního obývacího pokoje. 1 Holme Eden těží také ze snadného přístupu do společných zahrad a soukromého parkoviště, což je ideální pro ty, kteří uvažují o plánování budoucnosti. Kromě toho je zde také několik nádherných společných prostor, které si může užít dvanáct majitelů této budovy. Trávníky, nádvoří a posezení najdete v celém rozsáhlém areálu s výhledem na řeku a do krajiny. Je to opravdu jedinečné a výjimečné místo. Holme Eden Hall, postavený v roce 1833, je významnou památkově chráněnou budovou II. stupně, která je jedním z mála kalendářových domů v zemi, které se tak nazývají 365 okny, 52 komíny, 12 chodbami, 7 vchody a 4 chodbami, jednou pro každé roční období. Holme Eden Hall, postavená tehdy významným podnikatelem Peterem Dixonem, byla postavena jako jeho rodinné sídlo a byla navržena renomovaným architektem Johnem Dobsonem. Dům má pestrou historii, ale v roce 2003 opět změnil majitele a byl kompletně zrekonstruován na vzácnou a prestižní zástavbu 12 luxusních bytů. POLOHA Hotel se nachází na okraji mostu Warwick Bridge, hned vedle dálnice A69, která poskytuje pohodlný přístup na mezinárodní letiště Newcastle za méně než 1 hodinu jízdy autem a na dálnici M6 za méně než 5 minut. Samotný Warwick Bridge má některé užitečné vybavení a město Carlisle je snadno dostupné pro celou řadu občanské vybavenosti, včetně nádraží na West Coast Mainline, s přímými spoji do Londýna za 3 hodiny a 20 minut. POKYNY: Z dálnice M6 sjeďte na křižovatku 43 směrem k A69 a jeďte po této silnici, dokud nedojedete k mostu Warwick Bridge. Jděte přes most a kolem hřišť vpravo, dokud neuvidíte široký otvor vlevo. Odbočte doleva a hned zase doleva (je to ostrá doleva), která vás zavede do Holme Eden Hall. Na této silnici jsou zpomalovací prahy, dokud nedojedete k elektrickým vratům hlavního domu. Při výjezdu použijte výjezdovou silnici, která vede rovně, dokud nenarazíte na A69. SLUŽBY
Rozvody, voda, plyn, elektřina.
Daňové pásmo G Rady
Nájem 999 let od 1. ledna 2004 EPC - C POPLATEK ZA SPRÁVU: V současné době je poplatek za správu ve výši 627 GBP pcm, který pokrývá pojištění budovy včetně povodňového krytí, mytí oken, zahradnictví, střešní krytiny, vnější opravy a údržbu, úklid společných prostor, osvětlení a topení, vnitřní komunální opravy, údržbu kanalizačního systému, údržbu stromů a některé vnější nátěry.
Features:
- Parking
- Terrace Cet appartement spacieux et élégant n’est que l’une des douze propriétés et occupe le coin phare du rez-de-chaussée sud-ouest de la maison principale. Il bénéficie exceptionnellement, non seulement d’un accès direct depuis l’entrée commune, mais il dispose également de sa propre terrasse privée avec une deuxième entrée privée. Le Holme Eden Hall occupe un cadre paisible, à proximité de l’autoroute M6, à proximité de Newcastle, Carlisle et du Lake District. La propriété dispose d’un chauffage au sol partiel et toutes les pièces sont finies à un niveau élevé. INTÉRIEUR L’entrée dans la propriété presque directement depuis le parking alloué aux appartements, mène à un vestibule intérieur, puis au grand salon ouvert, un espace polyvalent, utilisé actuellement par les propriétaires comme salle à manger et salon. Cette belle chambre dispose d’un plafond classé Grade II, de radiateurs couverts et de fenêtres géorgiennes de 4 mètres de haut avec des volets entièrement fonctionnels. De là se trouve la cuisine qui dispose d’une large gamme de placards en chêne, muraux et au sol et de plans de travail en granit noir. Il existe de nombreux appareils Bosch intégrés, notamment un réfrigérateur-congélateur, un four double, une plaque de cuisson au gaz, une hotte aspirante et une machine à laver/sèche-linge. Il y a un grand placard intégré et un plancher en chêne. De là se trouve un vestiaire avec wc et lavabo. Ce rez-de-chaussée bénéficie également d’une chambre double avec de charmantes caractéristiques d’époque et d’une salle de bain attenante moderne récemment rénovée, d’un sèche-serviettes, d’une douche, d’un wc et d’un lavabo. Cette suite de chambre à coucher utile est parfaitement positionnée au rez-de-chaussée, ce qui permet une vie indépendante et une pérennité. De l’espace de vie principal se trouve un salon exceptionnel. Cette chambre à double aspect dispose d’une pléthore d’éléments d’époque et de magnifiques fenêtres avec vue sur la campagne et toutes avec des volets entièrement fonctionnels. Il y a une belle cheminée en pierre abritant un feu à gaz de bon goût et pratique placé dans un foyer. Menant au rez-de-chaussée inférieur, il y a deux autres chambres à coucher dans un couloir avec placards intégrés, corniche et carrelage. L’ensemble du rez-de-chaussée inférieur est carrelé avec goût et bénéficie d’un chauffage par le sol. Ici, il y a deux chambres doubles généreuses avec placards et des salles de bains nouvellement aménagées et généreuses. L’une des chambres a une porte donnant sur une cour intérieure privée. Les deux chambres, bien qu’elles soient situées au rez-de-chaussée inférieur, bénéficient de la lumière naturelle. EXTÉRIEUR Cet appartement exceptionnel bénéficie de sa propre terrasse ensoleillée privée avec quelques plantations matures de vignes, d’arbustes et d’arbres et est accessible depuis le salon principal. Notamment, le 1 Holme Eden bénéficie également d’une facilité d’accès aux jardins communs et au parking privé de la propriété, idéal pour ceux qui envisagent une planification à l’épreuve du temps. De plus, il y a aussi de charmants espaces communs pour les douze propriétaires de ce bâtiment. Des pelouses, des cours et des coins salon se trouvent dans tout le vaste terrain avec vue sur la rivière et la campagne. C’est vraiment un endroit unique et spécial. Holme Eden Hall, construit en 1833, est un important bâtiment classé Grade II, l’une des rares maisons du calendrier dans le pays, ainsi appelée par 365 fenêtres, 52 cheminées, 12 couloirs, 7 entrées et 4 couloirs, un pour chaque saison de l’année. Construit par l’éminent homme d’affaires Peter Dixon, le Holme Eden Hall a été construit comme siège familial et a été conçu par le célèbre architecte John Dobson. La maison a une histoire colorée, mais en 2003, elle a de nouveau changé de mains et a été entièrement rénovée dans ce développement rare et prestigieux de 12 appartements de luxe. L’établissement se trouve en bordure du pont de Warwick, juste à côté de l’A69, offrant un accès pratique à l’aéroport international de Newcastle en moins d'1 heure en voiture et à l’autoroute M6 en moins de 5 minutes. Warwick Bridge lui-même dispose de quelques commodités utiles et la ville de Carlisle est facilement accessible pour une gamme complète de commodités, y compris la gare, sur la ligne principale de la côte ouest, avec des services directs vers Londres en 3 heures 20 minutes. Depuis la M6, prenez la sortie 43 en direction de l’A69, empruntez cette route jusqu’à ce que vous atteigniez Warwick Bridge. Traversez le pont et passez devant les terrains de jeu sur la droite jusqu’à ce que vous voyiez une large ouverture sur la gauche. Prenez ce virage à gauche et tournez immédiatement à gauche (c’est une gauche serrée) qui vous amène à Holme Eden Hall. Il y a des dos d’âne sur cette route jusqu’à ce que vous atteigniez les portes électriques de la maison principale. En sortant, prenez la route de sortie qui est tout droit jusqu’à ce que vous atteigniez l’A69. SERVICES
Réseau, eau, gaz, électricité.
Tranche G de la taxe d’habitation
Bail à bail 999 ans à partir du 1er janvier 2004 EPC - C FRAIS DE GESTION : Actuellement, il y a des frais de gestion de 627 £ pcm, cela couvre l’assurance du bâtiment, y compris la couverture contre les inondations, le nettoyage des vitres, le jardinage, la toiture, les réparations et l’entretien extérieurs, le nettoyage des parties communes, l’éclairage et le chauffage, les réparations communes internes, l’entretien du système d’égouts, l’entretien des arbres et certaines peintures extérieures.
Features:
- Parking
- Terrace Эта просторная и элегантная квартира является лишь одним из двенадцати объектов недвижимости и занимает флагманский юго-западный угол первого этажа главного дома. Он необычайно имеет не только прямой доступ с общего входа, но и собственную террасу со вторым отдельным входом. Отель Holme Eden Hall расположен в восхитительно тихом месте, недалеко от автомагистрали M6, недалеко от Ньюкасла, Карлайла и Озерного края. В доме есть полы с частичным подогревом, и все комнаты отделаны по высоким стандартам. ВНУТРИ Вход в собственность почти прямо из апартаментов выделен парковкой, ведет во внутренний вестибюль, а затем в просторную гостиную открытой планировки, универсальное пространство, используемое в настоящее время владельцами в качестве столовой и гостиной. Этот красивый номер может похвастаться потолком, внесенным в список памятников архитектуры II степени, закрытыми радиаторами и георгианскими окнами высотой 4 метра с полностью работающими ставнями. Отсюда находится кухня с широким ассортиментом дубовых, навесных и напольных шкафов и столешниц из черного гранита. Существует множество встроенных приборов Bosch, в том числе холодильник с морозильной камерой, двойная духовка, газовая плита, вытяжка и стиральная / сушильная машина. Есть большой встроенный шкаф и дубовый пол. Отсюда находится гардеробная с туалетом и умывальником для рук. На этом первом этаже также есть спальня с двуспальной кроватью с восхитительными старинными деталями и современная недавно отремонтированная ванная комната, полотенцесушитель, душ, туалет и раковина. Эта полезная спальня идеально расположена на первом этаже, что позволяет ей жить независимо и быть готовой к будущему. Из главной гостиной находится исключительная гостиная. Этот двухсторонний номер может похвастаться множеством старинных элементов и великолепными окнами с видом на сельскую местность, и все это с полностью работающими ставнями. Есть прекрасный каменный камин со вкусом и практичным газовым камином, установленным в очаге. На цокольный этаж ведут еще две спальни с прихожей со встроенными шкафами, сводами и кафельным полом. Вся площадь цокольного этажа со вкусом выложена плиткой и имеет полы с подогревом. Здесь есть две просторные спальни с двуспальными кроватями со встроенными шкафами и недавно оборудованные и просторные ванные комнаты. Одна из спален имеет дверь в частный внутренний дворик. Обе спальни, несмотря на то, что находятся на цокольном этаже, имеют естественное освещение. СНАРУЖИ Эта исключительная квартира имеет собственную солнечную террасу с некоторыми зрелыми посадками виноградных лоз, кустарников и деревьев и доступна из главной гостиной. Примечательно, что 1 Holme Eden также имеет легкий доступ как к общим садам отеля, так и к частной парковке, что идеально подходит для тех, кто рассматривает перспективное планирование. Кроме того, есть несколько восхитительных общественных пространств для двенадцати владельцев этого здания. Газоны, внутренние дворы и зоны отдыха расположены на обширной территории с видом на реку и загородную местность. Это действительно уникальное и особенное место. Холм Иден Холл, построенный в 1833 году, является важным зданием, внесенным в список памятников архитектуры II степени, и является одним из немногих календарных домов в стране, так называемых с 365 окнами, 52 дымоходами, 12 коридорами, 7 входами и 4 коридорами, по одному для каждого времени года. Построенный известным в то время бизнесменом Питером Диксоном, Холм Иден Холл был построен как его семейное поместье и был спроектирован известным архитектором Джоном Добсоном. Дом имеет яркую историю, но в 2003 году он снова перешел из рук в руки и был полностью отремонтирован в этот редкий и престижный комплекс из 12 роскошных апартаментов. РАСПОЛОЖЕНИЕ Отель находится на окраине Уорикского моста, недалеко от автомагистрали A69, что обеспечивает удобный доступ к международному аэропорту Ньюкасла менее чем за 1 час на машине и автомагистрали M6 менее чем за 5 минут. Сам Уорикский мост имеет некоторые полезные удобства, а до города Карлайл легко добраться за полный спектр удобств, включая станцию на главной линии Западного побережья, с прямыми рейсами в Лондон за 3 часа 20 минут. КАК ДОБРАТЬСЯ: С M6 сверните на развязку 43 в направлении A69, двигайтесь по этой дороге, пока не достигнете Уорикского моста. Переходите через мост и мимо игровых полей справа, пока не увидите широкий проем слева. Поверните налево и сразу же снова поверните налево (это крутой поворот налево), который приведет вас в Holme Eden Hall. На этой дороге есть лежачие полицейские, пока вы не доберетесь до электрических ворот главного дома. При выезде используйте съезд, который идет прямо, пока не достигнете A69. УСЛУГИ
Водопровод, вода, газ, электричество.
Муниципальный налог группы G
Аренда 999 лет с 1 января 2004 г. ПЛАТА ЗА УПРАВЛЕНИЕ EPC - C: В настоящее время взимается плата за управление в размере 627 фунтов стерлингов за куб.м., которая покрывает страхование здания, включая покрытие от наводнений, мытье окон, садоводство, кровельные работы, внешний ремонт и обслуживание, уборку мест общего пользования, освещение и отопление, внутренний коммунальный ремонт, обслуживание канализационной системы, уход за деревьями и некоторую внешнюю покраску.
Features:
- Parking
- Terrace