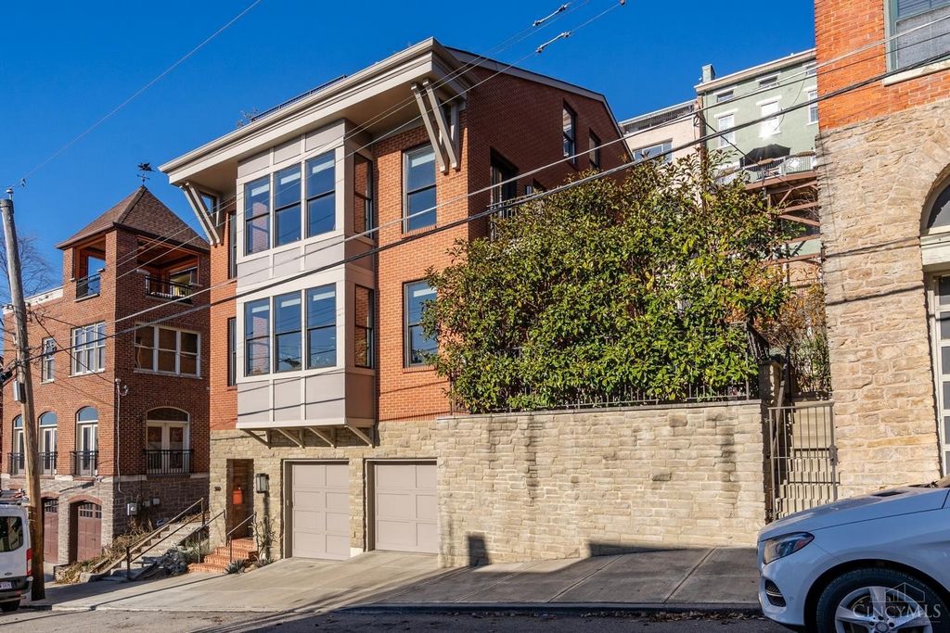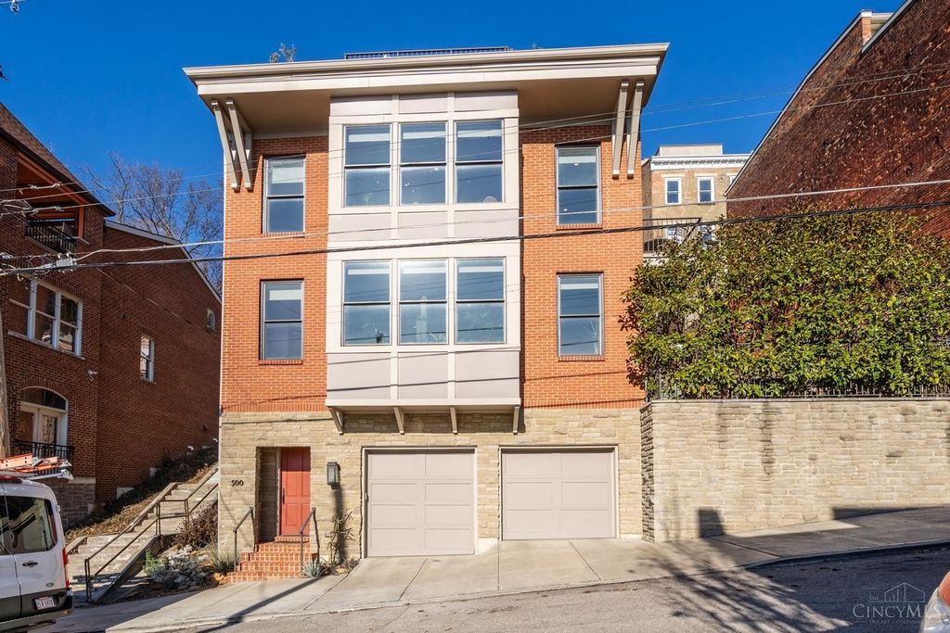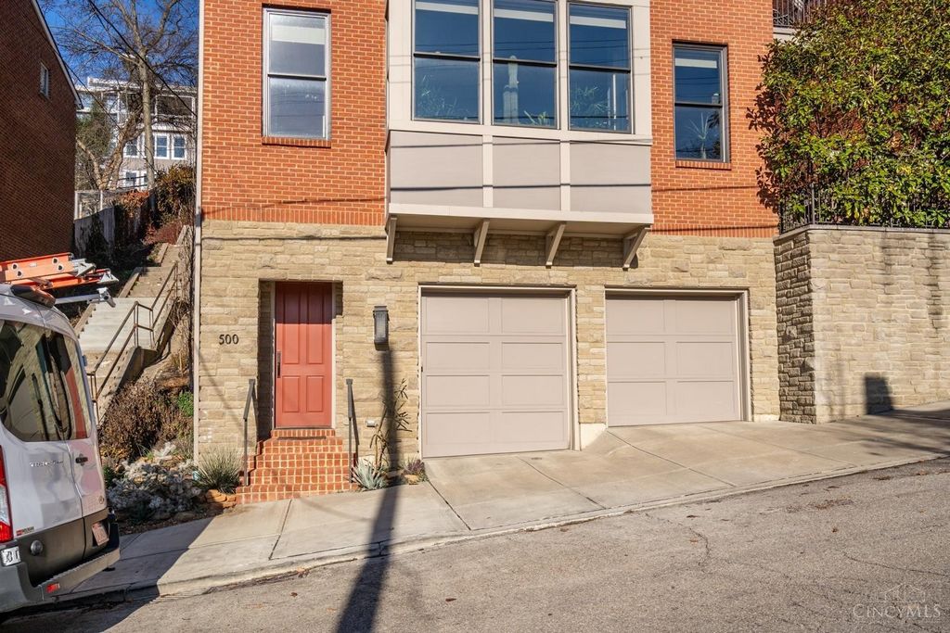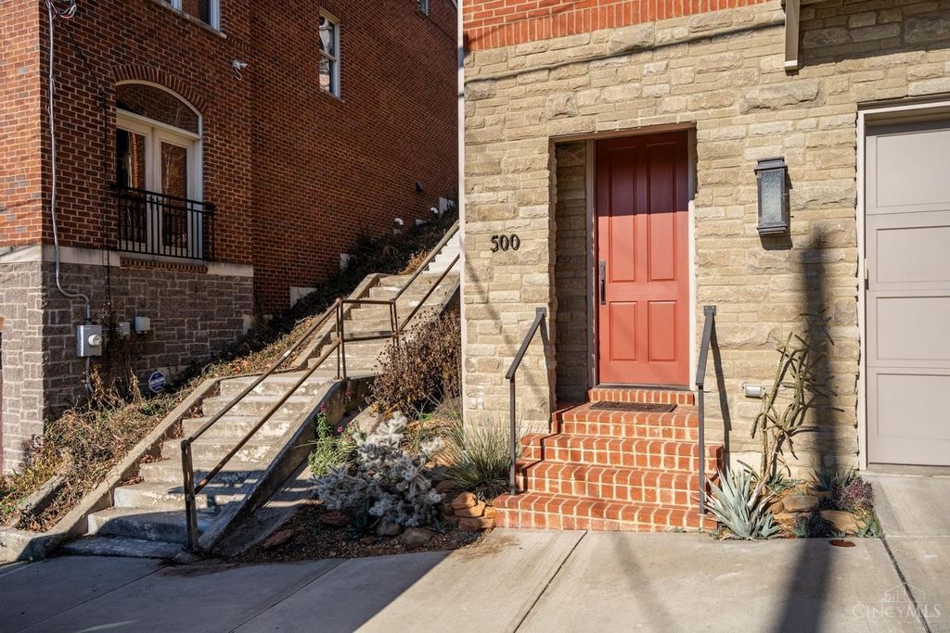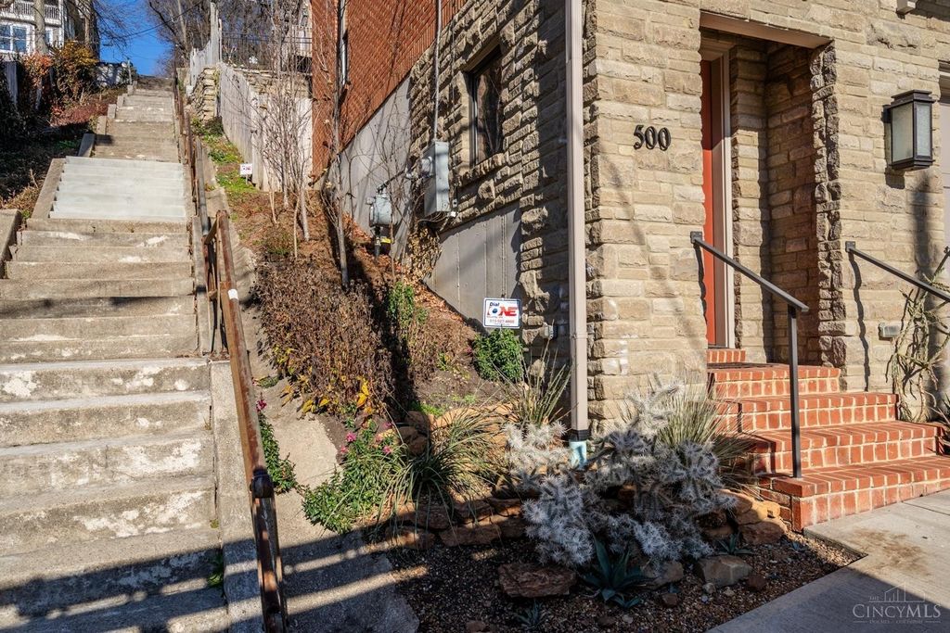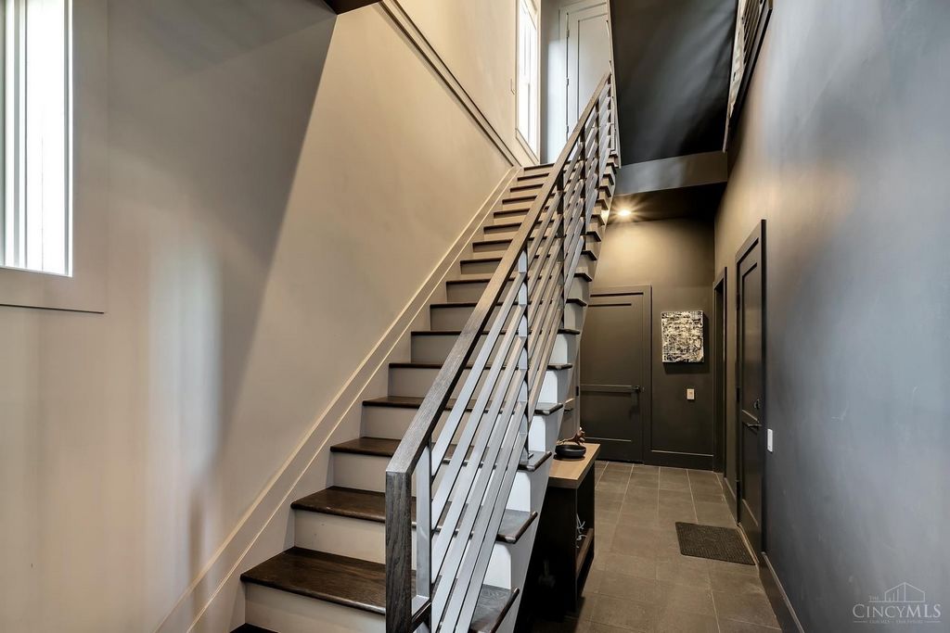30 676 604 SEK
BILDERNA LADDAS...
Hus & enfamiljshus for sale in Over-The-Rhine
27 280 266 SEK
Hus & Enfamiljshus (Till salu)
Referens:
EDEN-T95340015
/ 95340015
Built in 2017, this LEED Platinum, tax abated home has been carefully and immaculately designed with custom finishes throughout. Features include 4 bedrooms, 3.5 baths, an abundance of natural light, Venetian plaster fireplace surround, custom metal handrails, leathered quartz waterfall island, Bosch appliances (including a Downdraft hood range) and two-car garage. This home is equipped for an elevator, with the "elevator shaft" currently used as extra closet storage on each level. The 4th floor primary suite enjoys a fireplace, large en suite bath with skylights, walk-in closet, laundry and accordion doors that open to a large Ipe wood deck terrace overlooking downtown. The secondary suite features a kitchenette, balcony overlooking the pool, laundry, walk-in closet and full bath. Nestled on a double lot with side yard featuring a year-round saltwater dipping pool and large Ipe wood decking patio area, as well as a rear tiered yard space with hand-laid stone wall.
Visa fler
Visa färre
Costruita nel 2017, questa casa LEED Platinum, esentasse, è stata progettata con cura e in modo impeccabile con finiture personalizzate. Le caratteristiche includono 4 camere da letto, 3,5 bagni, un'abbondanza di luce naturale, cornice per camino in gesso veneziano, corrimano in metallo personalizzato, isola a cascata in quarzo in pelle, elettrodomestici Bosch (tra cui una gamma di cappe Downdraft) e garage per due auto. Questa casa è attrezzata per un ascensore, con il "vano ascensore" attualmente utilizzato come ripostiglio extra su ogni livello. La suite principale al 4 ° piano gode di un camino, un ampio bagno privato con lucernari, cabina armadio, lavanderia e porte a fisarmonica che si aprono su una grande terrazza in legno Ipe con vista sul centro. La suite secondaria dispone di angolo cottura, balcone con vista sulla piscina, lavanderia, cabina armadio e bagno completo. Situato su un doppio lotto con cortile laterale con una piscina di acqua salata tutto l'anno e un ampio patio in legno Ipe, oltre a uno spazio posteriore a più livelli con muro in pietra posato a mano.
Construite en 2017, cette maison LEED Platine et exemptée d’impôt a été soigneusement et impeccablement conçue avec des finitions personnalisées. Les caractéristiques comprennent 4 chambres à coucher, 3,5 salles de bain, une abondance de lumière naturelle, un entourage de cheminée en plâtre vénitien, des mains courantes en métal personnalisées, un îlot de cascade en quartz en cuir, des appareils électroménagers Bosch (y compris une hotte aspirante) et un garage pour deux voitures. Cette maison est équipée d’un ascenseur, la « cage d’ascenseur » étant actuellement utilisée comme placard supplémentaire à chaque niveau. La suite principale du 4ème étage bénéficie d’une cheminée, d’une grande salle de bain attenante avec puits de lumière, d’un dressing, d’une buanderie et de portes accordéon qui s’ouvrent sur une grande terrasse en bois d’ipé donnant sur le centre-ville. La suite secondaire dispose d’une kitchenette, d’un balcon donnant sur la piscine, d’une buanderie, d’un dressing et d’une salle de bain complète. Niché sur un terrain double avec cour latérale avec une piscine d’eau salée toute l’année et un grand patio en bois d’ipé, ainsi qu’un espace de cour à plusieurs niveaux à l’arrière avec un mur de pierre posé à la main.
Built in 2017, this LEED Platinum, tax abated home has been carefully and immaculately designed with custom finishes throughout. Features include 4 bedrooms, 3.5 baths, an abundance of natural light, Venetian plaster fireplace surround, custom metal handrails, leathered quartz waterfall island, Bosch appliances (including a Downdraft hood range) and two-car garage. This home is equipped for an elevator, with the "elevator shaft" currently used as extra closet storage on each level. The 4th floor primary suite enjoys a fireplace, large en suite bath with skylights, walk-in closet, laundry and accordion doors that open to a large Ipe wood deck terrace overlooking downtown. The secondary suite features a kitchenette, balcony overlooking the pool, laundry, walk-in closet and full bath. Nestled on a double lot with side yard featuring a year-round saltwater dipping pool and large Ipe wood decking patio area, as well as a rear tiered yard space with hand-laid stone wall.
Referens:
EDEN-T95340015
Land:
US
Stad:
Cincinnati
Postnummer:
45202
Kategori:
Bostäder
Listningstyp:
Till salu
Fastighetstyp:
Hus & Enfamiljshus
Fastighets storlek:
328 m²
Tomt storlek:
340 m²
Rum:
1
Sovrum:
4
Badrum:
4
