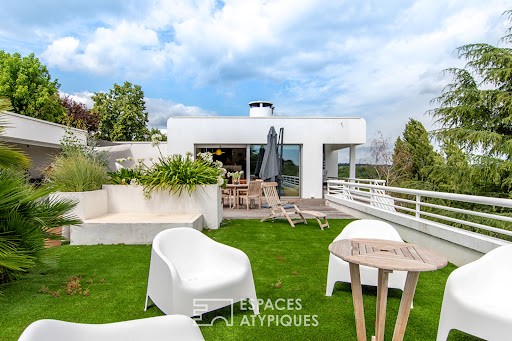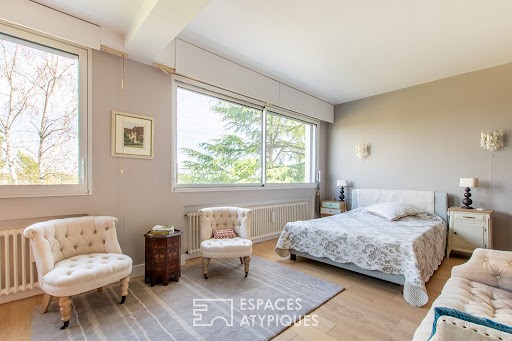9 930 012 SEK
9 930 012 SEK
9 930 012 SEK










This exceptional villa, with its pure, angular lines, is a veritable manifesto of modern architecture as defined by Le Corbusier: the construction entirely on stilts, the XXL-sized roof terrace, the spiral staircase, the large flanking windows and the unadorned facade make this a living space that elegantly combines aesthetics and functionality. The dominant position and superb unobstructed views of the countryside and city make this a truly unusual place to live.
The entrance is revealed after crossing a footbridge that links the public space to the property. The imposing anthracite entrance door contrasts with the pure white of the facade and invites you to discover the hall, where the travertine floor and double glass door are attractive reminders of the construction period.
This leads into the spacious dining room, where travertine is also in evidence. The light-filled window immediately catches the eye, providing a natural first view of the Vendée valley.
The kitchen, adorned with light oak parquet flooring and an assertive pink mural, conveys a very contemporary ambience, where the taupe-colored furniture and the vast central island in brown quartz form a lovely harmony. This effect is reinforced by the workshop-style glass roof linking the back kitchen.
A few steps lead up to the light-filled living area, which faces an impressive copper-clad wood-burning insert, whose imposing flue is reminiscent of a ship's mantelpiece. The imposing bay window invites you to take to the open sea and enjoy a roof terrace of extraordinary dimensions, offering superb panoramic views.
The lower level, accessed via a large circular travertine staircase, offers a first night space comprising a very generous suite in soft, light tones, with private shower room and dressing area.
A second suite with a bathroom in a bold vintage look completes the space.
Half a level down, there are two additional twin suites, each with its own bathroom, in a refreshing Seventies ambiance that perfectly respects the history of the property.
The second, lower level features a large, fully glazed artist's studio overlooking a suspended terrace and treetops.
The property also features a laundry room, boiler room, office space that could be converted into a bedroom, and a dedicated sports area.
Outside, the majestic roof terrace features a large covered area and imposing planters, creating a Mediterranean island atmosphere that invites conviviality.
The second, more intimate terrace is the ideal place to enjoy the small pool overlooking the garden and invites contemplation.
A large garage completes the property.
The property is just 2 minutes from amenities, 8 minutes from motorways, 35 minutes from Niort, 50 minutes from La Rochelle and an hour from Les Sables d'Olonne and the Nantes conurbation.
The DPE is in progress.
Information on the risks to which this property is exposed is available on the Géorisques website for the zones concerned: ... />Contact : Julien BERTHELOT ...
Sales agent registered with the RSAC of LA ROCHE SUR YON under number 2022AC00007. Visa fler Visa färre Au sein de la jolie ville d'Art et d'Histoire de Fontenay-le-Comte, cette propriété moderniste, édifiée en 1972 d'environ 255 m2 prend place sur une parcelle arborée d'environ 1 700 m2.
Cette exceptionnelle villa aux lignes épurées et angulaires est un véritable manifeste de l'architecture moderne telle que l'avait définie Le Corbusier : la construction entièrement sur pilotis, le toit-terrasse à la dimension XXL, l'escalier hélicoïdal, les grandes fenêtres-bandeaux et la façade sans artifice en font un lieu de vie qui allie élégamment esthétisme et fonctionnalité. La position dominante et les superbes vues dégagées sur la campagne et la ville en font un lieu véritablement hors-normes.
L'entrée se dévoile après la traversée d'une passerelle qui fait le lien entre l'espace public et la propriété. L'imposante porte d'entrée anthracite contraste avec le blanc pur de la façade et invite à découvrir le hall où le sol en travertin et la double porte vitrée sont de jolis témoins de l'époque de la construction.
Elle permet d'accéder à la vaste salle à manger où le travertin est également mis à l'honneur. La fenêtre-bandeau qui l'inonde de lumière attire d'emblée le regard et forme un premier tableau naturel sur la vallée de la Vendée.
La cuisine, parée d'un parquet en chêne clair et d'un rose mural affirmé transporte dans une ambiance très actuelle où les meubles couleur taupe et le vaste ilot central en quartz brun forment une jolie harmonie. Cet effet est renforcé par la verrière de style atelier faisant le lien avec l'arrière-cuisine.
Quelques marches conduisent à l'espace salon baigné de lumière, tourné vers un impressionnant insert, tout de cuivre vêtu et dont l'imposant conduit rappellerait la cheminée d'un navire. L'imposante baie vitrée invite à prendre le large et à profiter d'un toit-terrasse aux dimensions hors-normes offrant une superbe vue panoramique.
Le niveau inférieur auquel on accède par un grand escalier circulaire en travertin offre un premier espace nuit composé d'une suite très généreuse aux teintes douces et claires avec salle d'eau et coin dressing privatifs.
Une seconde suite avec salle de bain au look vintage assumé complète cet espace.
Un demi-niveau plus bas se trouvent deux suites jumelles supplémentaires, disposant de leur propre salle de bain, dans une ambiance seventies rafraîchissante et respectant parfaitement l'histoire de la propriété.
Le second niveau inférieur comporte un grand atelier d'artiste entièrement vitré donnant sur une terrasse suspendue et la cime des arbres.
La propriété offre également une buanderie, une chaufferie, un espace bureau pouvant être aménagé en chambre et un espace dédié au sport.
Côté extérieur, le majestueux toit-terrasse comporte une vaste partie couverte et d'imposantes jardinières créant une atmosphère d'île méditerranéenne invitant à la convivialité.
La seconde terrasse, plus intime, est l'endroit idéal pour profiter du petit bassin surplombant le jardin et invite à la contemplation.
Un vaste garage complète l'ensemble.
La propriété est à seulement 2 minutes des commodités, 8 minutes des axes autoroutiers, à 35 minutes de Niort, 50 minutes de La Rochelle et à une heure des Sables d'Olonne et de l'agglomération nantaise.
CLASSE ÉNERGIE : D, CLASSE CLIMAT D :
Montant moyen estimé des dépenses annuelles d'énergie pour un usage standard établi à partir des prix de l'énergie en 2021 compris entre 3500 euros et 4770 euros.
Les informations sur les risques auxquels ce bien est exposé sont disponibles sur le site Géorisques pour les zones concernées: ... />Contact : Julien BERTHELOT ...
Agent commercial immatriculé au RSAC de LA ROCHE SUR YON sous le numéro 2022AC00007. Built in 1972, this 255 m2 modernist property is set in a 1,700 m2 wooded plot in the heart of the pretty town of Fontenay-le-Comte.
This exceptional villa, with its pure, angular lines, is a veritable manifesto of modern architecture as defined by Le Corbusier: the construction entirely on stilts, the XXL-sized roof terrace, the spiral staircase, the large flanking windows and the unadorned facade make this a living space that elegantly combines aesthetics and functionality. The dominant position and superb unobstructed views of the countryside and city make this a truly unusual place to live.
The entrance is revealed after crossing a footbridge that links the public space to the property. The imposing anthracite entrance door contrasts with the pure white of the facade and invites you to discover the hall, where the travertine floor and double glass door are attractive reminders of the construction period.
This leads into the spacious dining room, where travertine is also in evidence. The light-filled window immediately catches the eye, providing a natural first view of the Vendée valley.
The kitchen, adorned with light oak parquet flooring and an assertive pink mural, conveys a very contemporary ambience, where the taupe-colored furniture and the vast central island in brown quartz form a lovely harmony. This effect is reinforced by the workshop-style glass roof linking the back kitchen.
A few steps lead up to the light-filled living area, which faces an impressive copper-clad wood-burning insert, whose imposing flue is reminiscent of a ship's mantelpiece. The imposing bay window invites you to take to the open sea and enjoy a roof terrace of extraordinary dimensions, offering superb panoramic views.
The lower level, accessed via a large circular travertine staircase, offers a first night space comprising a very generous suite in soft, light tones, with private shower room and dressing area.
A second suite with a bathroom in a bold vintage look completes the space.
Half a level down, there are two additional twin suites, each with its own bathroom, in a refreshing Seventies ambiance that perfectly respects the history of the property.
The second, lower level features a large, fully glazed artist's studio overlooking a suspended terrace and treetops.
The property also features a laundry room, boiler room, office space that could be converted into a bedroom, and a dedicated sports area.
Outside, the majestic roof terrace features a large covered area and imposing planters, creating a Mediterranean island atmosphere that invites conviviality.
The second, more intimate terrace is the ideal place to enjoy the small pool overlooking the garden and invites contemplation.
A large garage completes the property.
The property is just 2 minutes from amenities, 8 minutes from motorways, 35 minutes from Niort, 50 minutes from La Rochelle and an hour from Les Sables d'Olonne and the Nantes conurbation.
The DPE is in progress.
Information on the risks to which this property is exposed is available on the Géorisques website for the zones concerned: ... />Contact : Julien BERTHELOT ...
Sales agent registered with the RSAC of LA ROCHE SUR YON under number 2022AC00007.