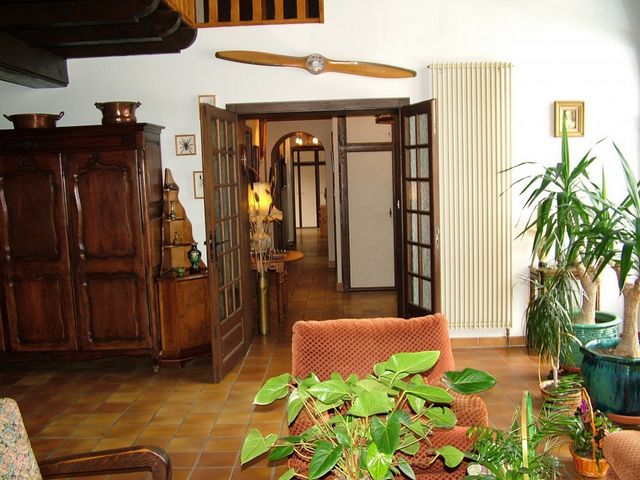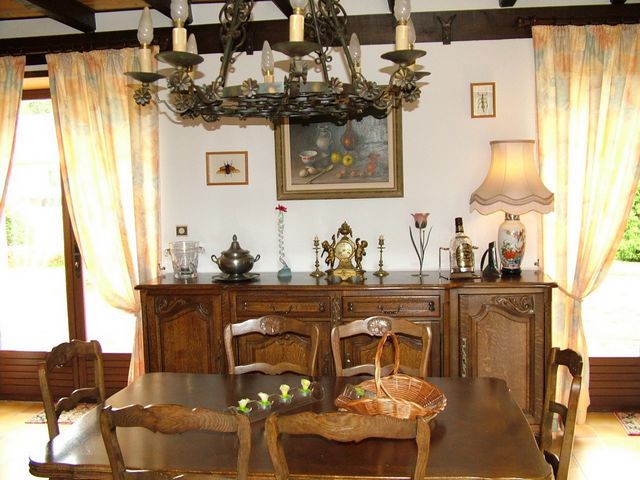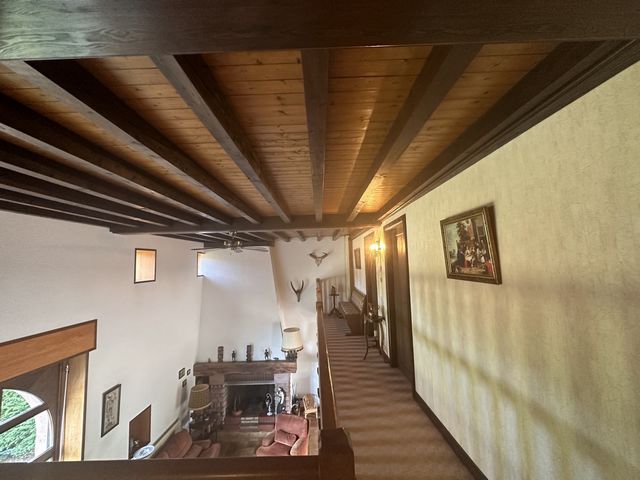4 708 139 SEK
5 324 681 SEK


































DPE: D and GES: D
Price: 502 000 € including 5.46 % agency fees to be paid by the buyer
Price excluding fees : 476 000 €Information on the risks to which this property is exposed is available on the Georisques website: ... />Features:
- Terrace
- Garden Visa fler Visa färre Cette propriété, élevée sur un terrain arboré de 4140m2 développe une surface habitable d'environ 270m2.Composée de :Au rez-de-chaussée : un espace jour, grand salon/salle à manger (env. 60 m2) avec cheminée et accès direct sur terrasse, cuisine équipée attenante, bureau, une suite parentale (salle de bains avec baignoire, douche et W.C.), W.C. invité.À l'étage : vide sur séjour, 3 chambres avec placards, bureau ou lingerie avec rangements, salle de bains, W.C., salon de détente (env. 38m2)Sous-sol : garage, buanderie, cave à vin, chaufferie.L'entrée avec sa pierre à eau en grès et la cheminée en pierres de tailles, ainsi que les boiseries, participent à l'authenticité du lieu.Le terrain possède deux bassins en grès alimentés en eau de source, un bassin d'agrément.Dans la continuité de la maison, la grande terrasse et la pergola permettent une vie à l'extérieur agréable.Appenti 2 voitures.
DPE : D et GES : D
Prix : 502 000 € dont 5,46 % d'honoraires à la charge de l'acquéreur
Prix hors honoraires : 476 000 €Les informations sur les risques auxquels ce bien est exposé sont disponibles sur le site Georisques : ... />Features:
- Terrace
- Garden Dieses Anwesen, das auf einem bewaldeten Grundstück von 4140m2 liegt, hat eine Wohnfläche von ca. 270m2.Bestehend aus:Im Erdgeschoss: ein Tagesbereich, großes Wohn-/Esszimmer (ca. 60 m2) mit Kamin und direktem Zugang zur Terrasse, angrenzende Einbauküche, Büro, eine Mastersuite (Bad mit Badewanne, Dusche und WC), Gäste-WC.Obergeschoss: leeres Wohnzimmer, 3 Schlafzimmer mit Schränken, Büro oder Wäscheraum mit Abstellraum, Badezimmer, WC, Ruheraum (ca. 38m2)Untergeschoss: Garage, Waschküche, Weinkeller, Heizungsraum.Der Eingang mit seinem Sandstein-Wasserstein und dem Quaderkamin sowie die Holzarbeiten tragen zur Authentizität des Ortes bei.Auf dem Grundstück gibt es zwei Sandsteinbecken, die mit Quellwasser gespeist werden, ein Vergnügungsbecken.In der Kontinuität des Hauses ermöglichen die große Terrasse und die Pergola ein angenehmes Leben im Freien.Anlege an 2 Autos.
DPE: D und GES: D
Preis: 502 000 € inkl. 5,46 % Maklergebühren zu Lasten des Käufers
Preis ohne Gebühren : 476 000 €Informationen zu den Risiken, denen diese Immobilie ausgesetzt ist, finden Sie auf der Website von Georisques: ... />Features:
- Terrace
- Garden Deze woning, verhoogd op een bebost perceel van 4140m2, heeft een woonoppervlakte van circa 270m2.Samengesteld uit:Op de begane grond: een daggedeelte, grote woon/eetkamer (ca. 60 m2) met open haard en directe toegang tot het terras, aangrenzende ingerichte keuken, kantoor, een master suite (badkamer met bad, douche en toilet), gastentoilet.Boven: lege woonkamer, 3 slaapkamers met kasten, kantoor of linnenkamer met berging, badkamer, W.C., ontspanningsruimte (ca. 38m2)Kelder: garage, wasruimte, wijnkelder, stookruimte.De entree met zijn zandstenen watersteen en de hardstenen open haard, evenals het houtwerk, dragen bij aan de authenticiteit van de plek.Het land heeft twee zandstenen bassins die worden gevoed met bronwater, een plezierbekken.In de continuïteit van het huis zorgen het grote terras en de pergola voor een aangenaam buitenleven.Aanleunen aan 2 auto's.
DPE: D en GES: D
Prijs: 502 000 € incl. 5,46 % makelaarskosten ten laste van de koper
Prijs exclusief kosten : 476 000 €Informatie over de risico's waaraan deze woning is blootgesteld, is beschikbaar op de website van Georisques: ... />Features:
- Terrace
- Garden This property, raised on a wooded plot of 4140m2, has a living area of approximately 270m2.Composed of:On the ground floor: a day area, large living/dining room (approx. 60 m2) with fireplace and direct access to the terrace, adjoining fitted kitchen, office, a master suite (bathroom with bath, shower and toilet), guest toilet.Upstairs: empty living room, 3 bedrooms with cupboards, office or linen room with storage, bathroom, W.C., relaxation room (approx. 38m2)Basement: garage, laundry room, wine cellar, boiler room.The entrance with its sandstone water stone and the ashlar fireplace, as well as the woodwork, contribute to the authenticity of the place.The land has two sandstone basins fed with spring water, a pleasure basin.In the continuity of the house, the large terrace and the pergola allow a pleasant outdoor life.Lean-to 2 cars.
DPE: D and GES: D
Price: 502 000 € including 5.46 % agency fees to be paid by the buyer
Price excluding fees : 476 000 €Information on the risks to which this property is exposed is available on the Georisques website: ... />Features:
- Terrace
- Garden