BILDERNA LADDAS...
Hus & Enfamiljshus (Till salu)
Referens:
EDEN-T95170452
/ 95170452
Referens:
EDEN-T95170452
Land:
ES
Stad:
Santiponce
Postnummer:
41970
Kategori:
Bostäder
Listningstyp:
Till salu
Fastighetstyp:
Hus & Enfamiljshus
Fastighets storlek:
410 m²
Rum:
5
Sovrum:
5
Badrum:
3
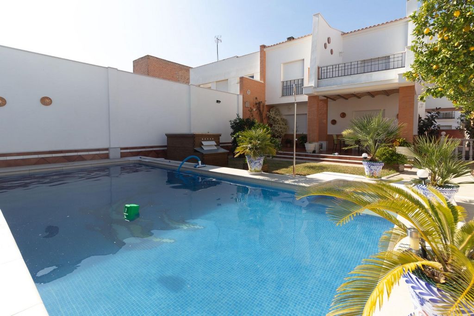

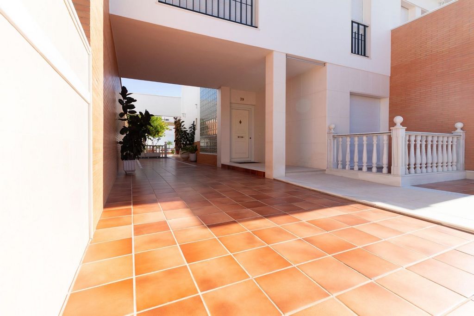
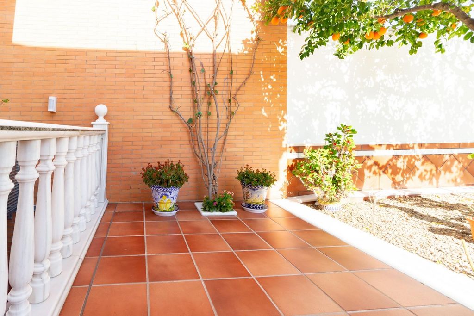
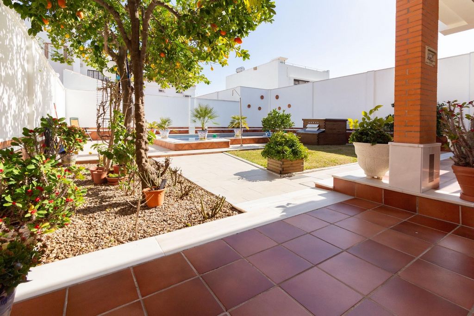

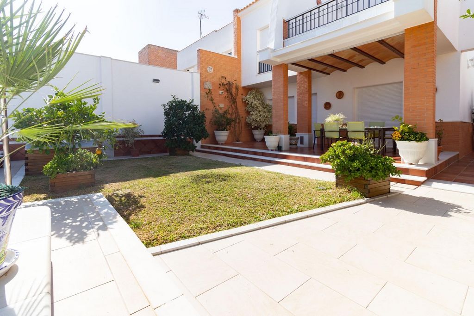

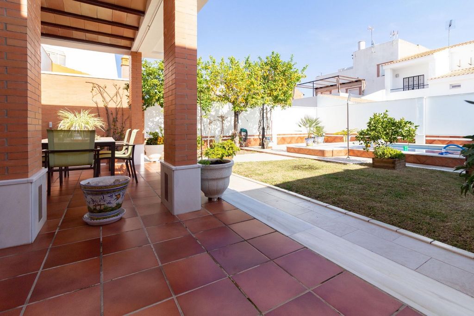
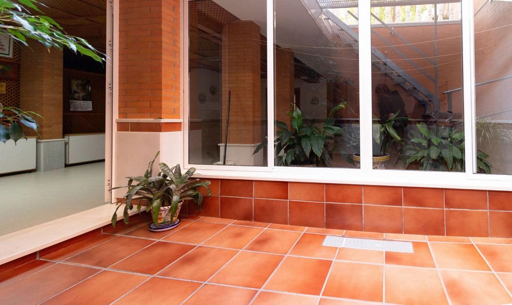
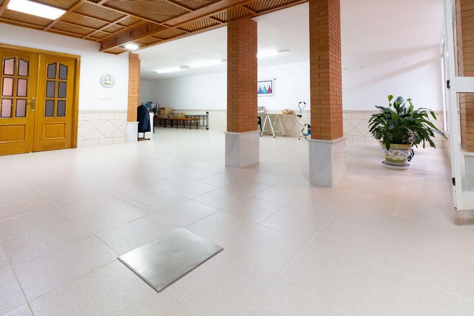
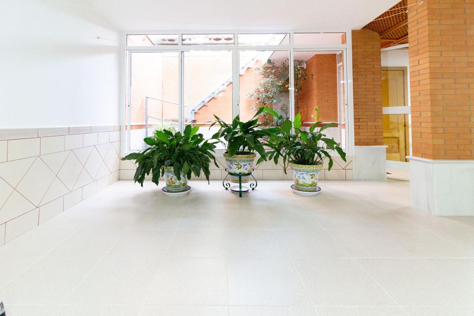



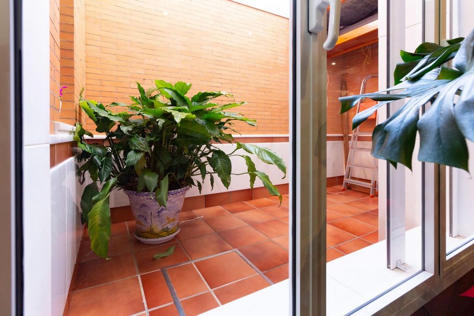
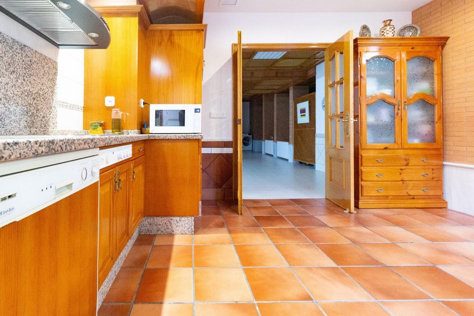







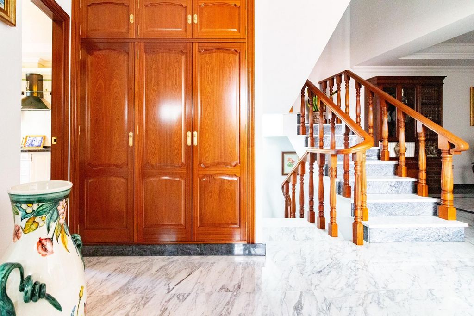


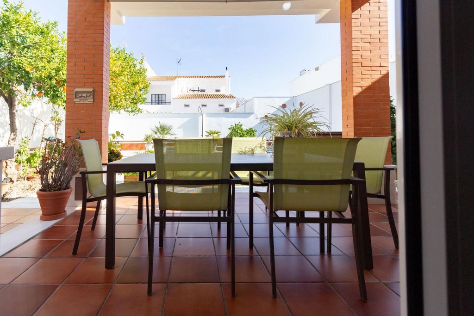

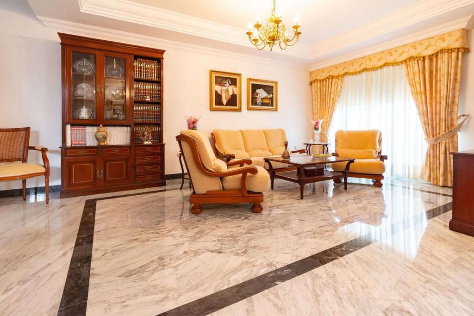
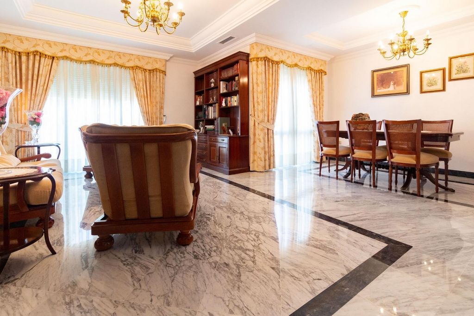
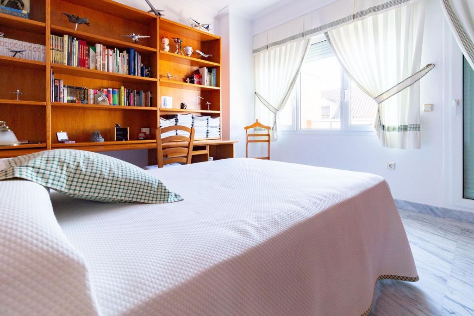
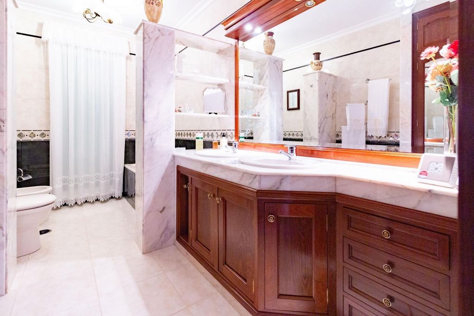


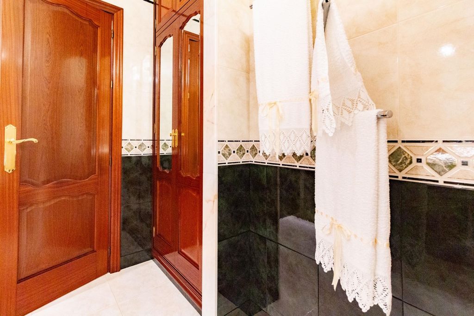




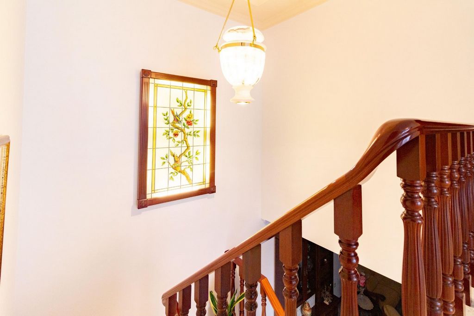

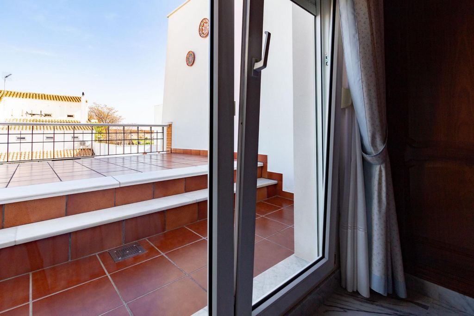

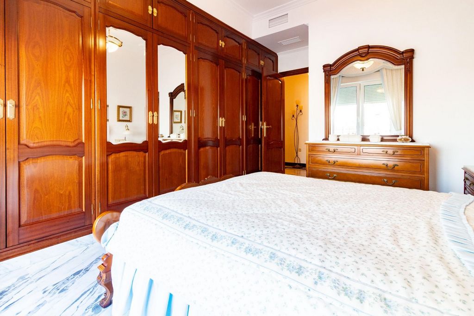

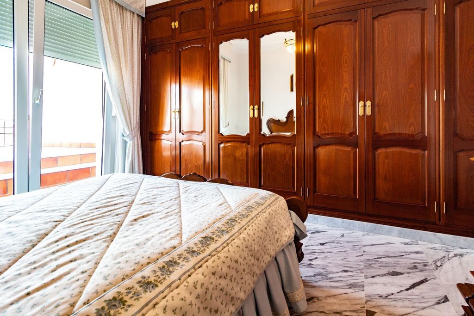
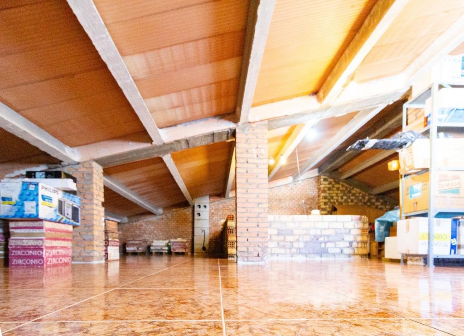
In the semi-basement, large living room for celebrations and events, storage area, bathroom, large living room with fireplace, dining room and kitchen all integrated. It also has an interior patio that gives it great light and another at the entrance to illuminate the room for events.
On the ground floor we can find a spacious entrance hall that includes a storage room, a large kitchen with a pantry, a spacious living room, an office with access to the garden and a bathroom.
On the first floor, the rest area is located, for this it has 4 large bedrooms, one of them with a room prepared to install a bathroom, and a large bathroom with independent bathtub and vanity areas.The house has two spacious and elegant living rooms, perfect for relaxing and enjoying with the family. In addition, it has two terraces and a porch overlooking the garden and the saltwater pool, ideal for enjoying sunny days.The finishes of the home are of high quality, with marble and granite floors, solid wood doors, tilt-and-turn PVC windows with 6+6+6 safety glass, perlite walls and an armored door to guarantee the security of the home. property. It also has built-in wardrobes in all rooms, offering ample storage space.The house has private parking for three vehicles. In addition, it has centralized air conditioning, a fireplace in the main living room and a complete security system.Additionally, it has a raw attic of 125 m2, pending completion of the finishes and which could expand the useful area of the house by another 125 m2.Do not miss the opportunity to acquire this spectacular property that combines luxury, comfort and security in a privileged environment. Contact us for more information!We inform our clients that the sale price does not include the following: Real estate agency fees, taxes (the Property Transfer Tax, VAT or A.J.D., if applicable), other expenses of the sale (property registration expenses, Notary, agency or possible financing). D.I.A. Document available to the consumer according to Decree 218/2005 Junta de Andalucía. Visa fler Visa färre Se vende impresionante vivienda de lujo de tres plantas, ubicada en una zona exclusiva de Santiponce. Sobre una parcela de 410m2 se levanta esta edificación en planta baja, primera y semisótano. Se trata de planta baja, primera y semisótano. En total, cuenta con 5 dormitorios amplios y luminosos, 3 cuartos de baño de diseño moderno y dos cocinas completamente equipadas con electrodomésticos de alta gama, que se encuentran distribuidos de la siguiente forma:
En semisótano salón grande para celebraciones y eventos, zona de almacén, cuarto de baño, gran salón con chimenea, comedor y cocina todo integrado. Además cuenta con un patio interior que lo dotan de gran luminosidad y otro a la entrada para iluminar el salón para eventos.
En planta baja podemos encontrar un espacioso hall de entrada que incluye un gabanero, amplia cocina con despensa, espacioso salón comedor, un despacho con acceso al jardín y un baño.
En planta primera, se ubica la zona de descanso, para ello cuenta con 4 dormitorios amplios, uno de ellos con habitación preparada para instalar un baño, y un gran baño con zonas independientes de bañera y tocador.La casa dispone de dos salones espaciosos y elegantes, perfectos para relajarse y disfrutar en familia. Además, cuenta con dos terrazas y un porche con vistas al jardín y la piscina de agua salada, ideales para disfrutar de los días soleados.Los acabados de la vivienda son de alta calidad, con suelos de mármol y de granito, puertas de madera maciza, ventanas de PVC oscilobatientes con cristal de seguridad 6+6+6, paredes de perlita y una puerta acorazada para garantizar la seguridad de la propiedad. También cuenta con armarios empotrados en todas las habitaciones, ofreciendo un amplio espacio de almacenamiento.La vivienda cuenta con parking privado para tres vehículos. Además, cuenta con climatización centralizada, chimenea en el salón principal y un sistema de seguridad completo.Adicionalmente, tiene una buhardilla en bruto de 125 m2, pendiente de terminar los acabados y que podría ampliar la superficie útil de la vivienda otros 125m2.No pierdas la oportunidad de adquirir esta espectacular propiedad que combina lujo, confort y seguridad en un entorno privilegiado. ¡Contáctanos para más información!Informamos a nuestros clientes que el precio de venta no incluye lo siguiente: Honorarios de la agencia inmobiliaria, impuestos (el Impuesto de Transmisiones Patrimoniales, I.V.A. o A.J.D., en su caso), otros gastos de la compraventa (gastos de registro de la Propiedad, Notaría, gestoría ni de posible financiación). Documento D.I.A. a disposición del consumidor según Decreto 218/2005 Junta de Andalucía. Impressive three-story luxury home for sale, located in an exclusive area of Santiponce. This building is built on a 410m2 plot on the ground, first and semi-basement floors. It consists of ground floor, first floor and semi-basement. In total, it has 5 spacious and bright bedrooms, 3 modern design bathrooms and two fully equipped kitchens with high-end appliances, which are distributed as follows:
In the semi-basement, large living room for celebrations and events, storage area, bathroom, large living room with fireplace, dining room and kitchen all integrated. It also has an interior patio that gives it great light and another at the entrance to illuminate the room for events.
On the ground floor we can find a spacious entrance hall that includes a storage room, a large kitchen with a pantry, a spacious living room, an office with access to the garden and a bathroom.
On the first floor, the rest area is located, for this it has 4 large bedrooms, one of them with a room prepared to install a bathroom, and a large bathroom with independent bathtub and vanity areas.The house has two spacious and elegant living rooms, perfect for relaxing and enjoying with the family. In addition, it has two terraces and a porch overlooking the garden and the saltwater pool, ideal for enjoying sunny days.The finishes of the home are of high quality, with marble and granite floors, solid wood doors, tilt-and-turn PVC windows with 6+6+6 safety glass, perlite walls and an armored door to guarantee the security of the home. property. It also has built-in wardrobes in all rooms, offering ample storage space.The house has private parking for three vehicles. In addition, it has centralized air conditioning, a fireplace in the main living room and a complete security system.Additionally, it has a raw attic of 125 m2, pending completion of the finishes and which could expand the useful area of the house by another 125 m2.Do not miss the opportunity to acquire this spectacular property that combines luxury, comfort and security in a privileged environment. Contact us for more information!We inform our clients that the sale price does not include the following: Real estate agency fees, taxes (the Property Transfer Tax, VAT or A.J.D., if applicable), other expenses of the sale (property registration expenses, Notary, agency or possible financing). D.I.A. Document available to the consumer according to Decree 218/2005 Junta de Andalucía. Impressionnante maison de luxe de trois étages à vendre, située dans un quartier exclusif de Santiponce. Ce bâtiment est construit sur un terrain de 410m2 au rez-de-chaussée, au premier et au demi-sous-sol. Il se compose du rez-de-chaussée, du premier étage et du demi-sous-sol. Au total, il dispose de 5 chambres spacieuses et lumineuses, de 3 salles de bains au design moderne et de deux cuisines entièrement équipées avec des appareils haut de gamme, qui sont répartis comme suit :
Au demi-sous-sol, grand salon pour les célébrations et événements, espace de rangement, salle de bain, grand salon avec foyer, salle à manger et cuisine tous intégrés. Il dispose également d’un patio intérieur qui lui donne une grande luminosité et d’un autre à l’entrée pour éclairer la salle pour les événements.
Au rez-de-chaussée, nous pouvons trouver un hall d’entrée spacieux qui comprend un débarras, une grande cuisine avec un garde-manger, un salon spacieux, un bureau avec accès au jardin et une salle de bain.
Au premier étage, se trouve l’espace de repos, pour cela il dispose de 4 grandes chambres, dont une avec une pièce préparée pour installer une salle de bain, et une grande salle de bain avec baignoire indépendante et espaces vasque.La maison dispose de deux salons spacieux et élégants, parfaits pour se détendre et profiter en famille. De plus, il dispose de deux terrasses et d’un porche donnant sur le jardin et la piscine d’eau salée, idéal pour profiter des journées ensoleillées.Les finitions de la maison sont de haute qualité, avec des sols en marbre et en granit, des portes en bois massif, des fenêtres oscillo-battantes en PVC avec verre de sécurité 6+6+6, des murs en perlite et une porte blindée pour garantir la sécurité de la maison. propriété. Il dispose également d’armoires encastrées dans toutes les pièces, offrant un grand espace de rangement.La maison dispose d’un parking privé pour trois véhicules. De plus, il dispose d’une climatisation centralisée, d’une cheminée dans le salon principal et d’un système de sécurité complet.De plus, il dispose d’un grenier brut de 125 m2, en attendant l’achèvement des finitions et qui pourrait agrandir la surface utile de la maison de 125 m2 supplémentaires.Ne manquez pas l’occasion d’acquérir cette propriété spectaculaire qui allie luxe, confort et sécurité dans un environnement privilégié. Contactez-nous pour plus d’informations !Nous informons nos clients que le prix de vente ne comprend pas les éléments suivants : les frais d’agence immobilière, les taxes (la taxe de mutation, la TVA ou l’A.J.D., le cas échéant), les autres frais de vente (frais d’enregistrement de la propriété, notaire, agence ou financement éventuel). Document D.I.A. mis à la disposition du consommateur conformément au décret 218/2005 de la Junta de Andalucía.