BILDERNA LADDAS...
Hus & enfamiljshus for sale in Varennes-sur-Loire
2 290 843 SEK
Hus & Enfamiljshus (Till salu)
Referens:
EDEN-T95166671
/ 95166671
Referens:
EDEN-T95166671
Land:
FR
Stad:
Varennes-Sur-Loire
Postnummer:
49730
Kategori:
Bostäder
Listningstyp:
Till salu
Fastighetstyp:
Hus & Enfamiljshus
Fastighets storlek:
182 m²
Tomt storlek:
863 m²
Rum:
7
Sovrum:
4
Badrum:
1
WC:
2
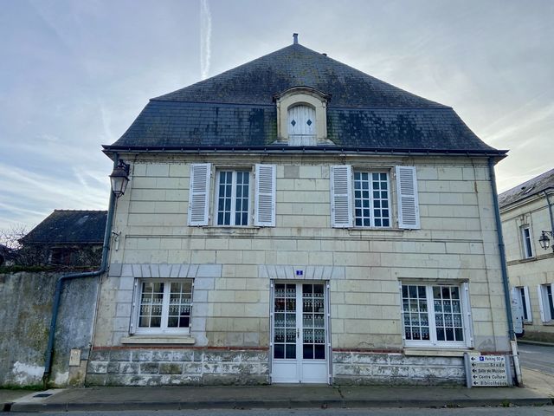
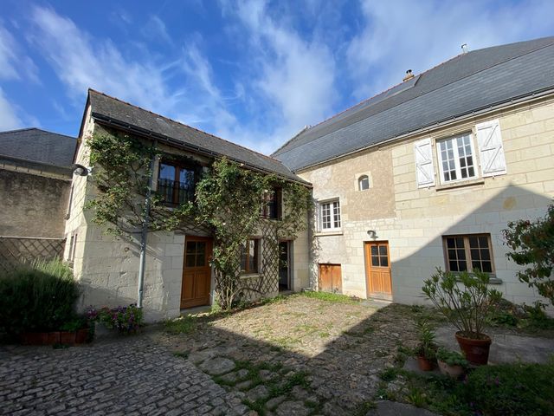
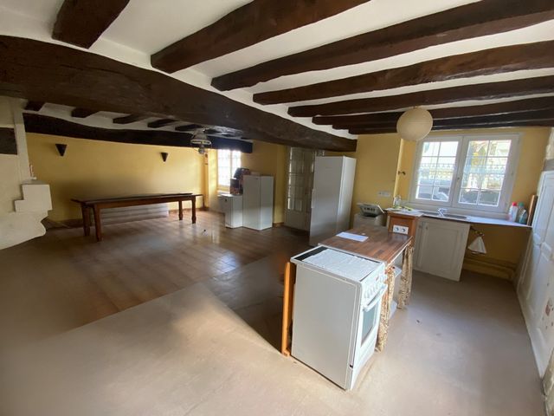
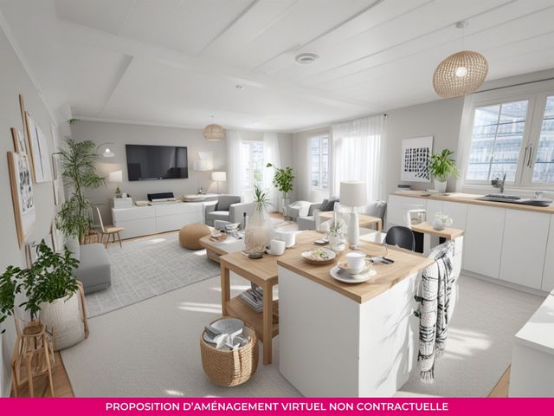
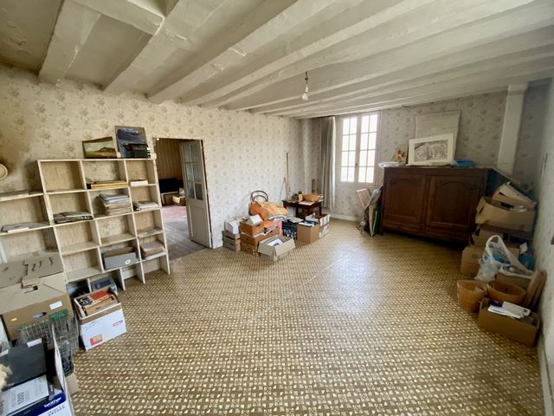
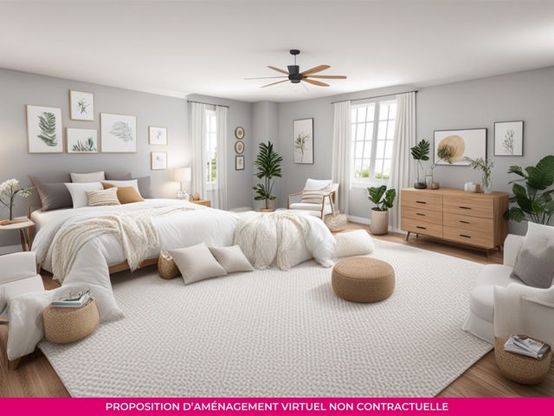
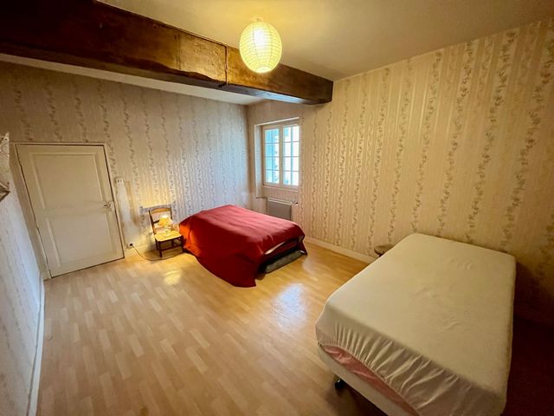
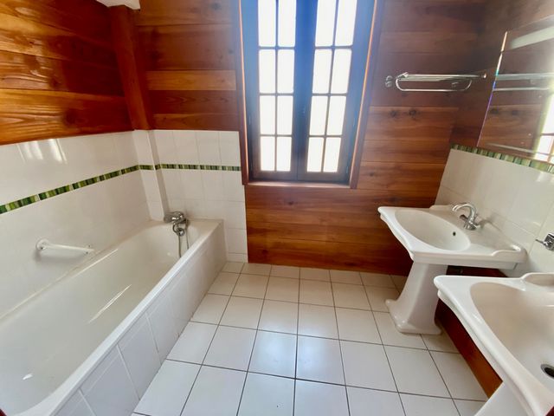
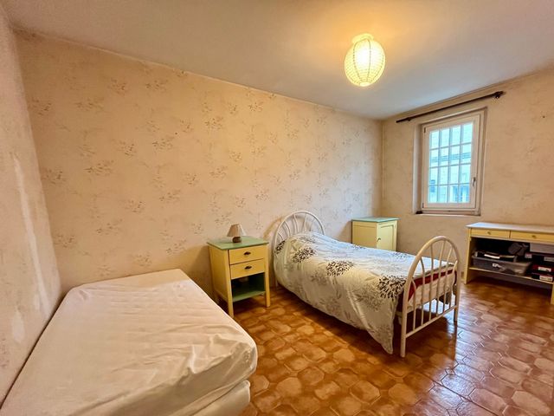
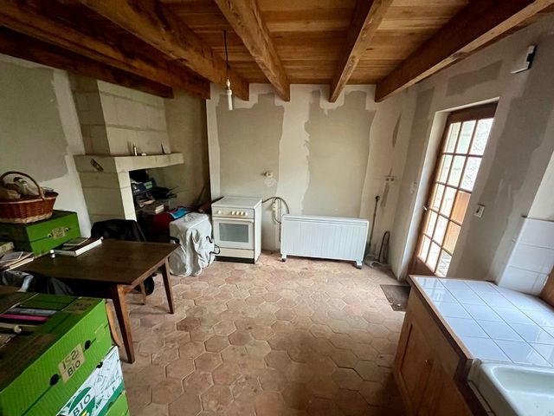
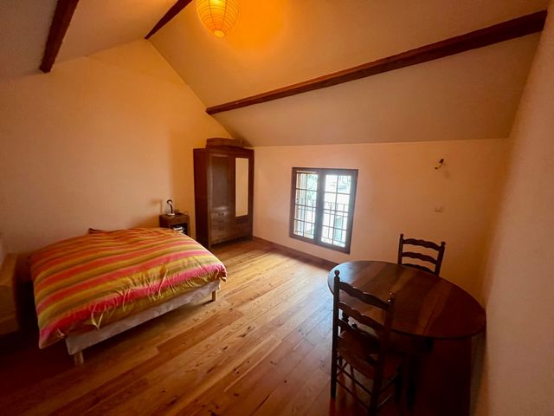
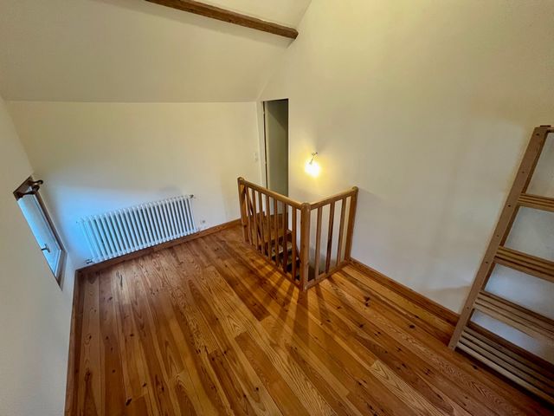
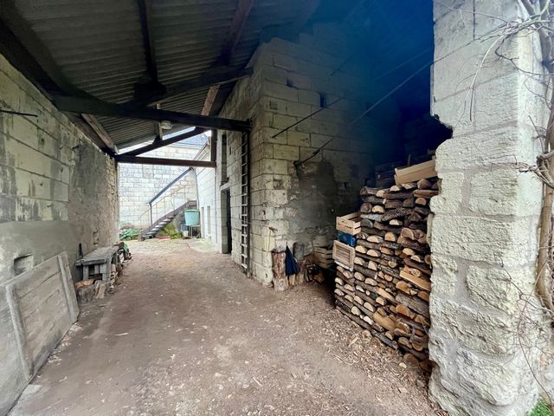
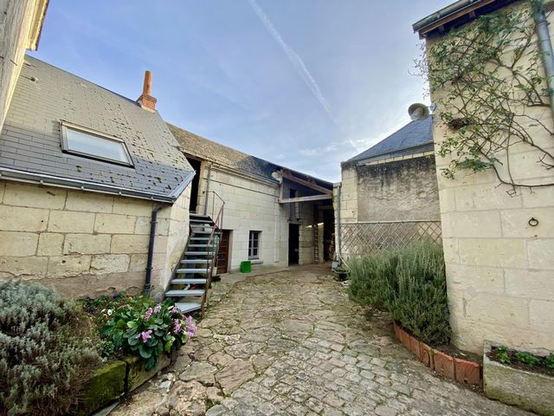
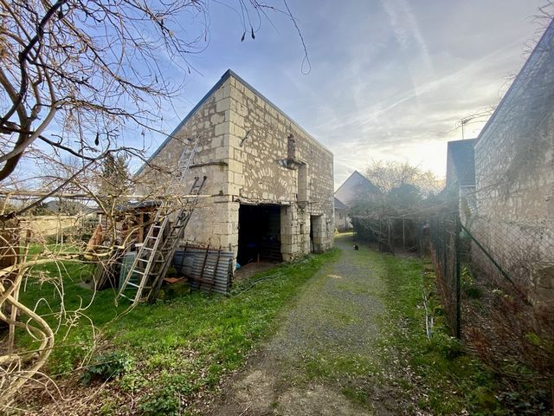
Video presentation of the house (copy/paste this link): https://youtu.be/ssWMKIuvA50?si=182njzzHJdbJN7Vk
Highlights of this property complex:
Eco-responsibility: This house is being ecologically renovated and will allow you to reduce your carbon footprint thanks to its solar collectors and its wood stove ensuring the heating of the sanitary water and the entire house, as well as the supply of electricity. This will result in lower energy costs and a healthier environment.
Conviviality and sharing: Integrated into a shared housing project, this property promotes solidarity, mutual aid and exchanges between residents. Enjoy a dynamic and warm neighbourhood life, where everyone contributes to the collective well-being.
Proximity to amenities: A few steps away, you will find a bakery, a butcher, a mini-market, a pharmacy, a health center, a school, a town hall, and many other essential services for a facilitated daily life.
Personalization and embellishment: Already partially renovated, this property gives you the opportunity to customize it to your liking. Transform it according to your desires to make it a place that suits you, whether by modernizing the decoration or arranging the spaces, while continuing to improve its energy efficiency.
Description of the property complex (182 m2):Main house of 134 m2 + attic of 80 m2: On the ground floor: A large welcoming living room with fireplace and wood stove invites you to moments of conviviality with family or friends.
On the 1st floor: Two comfortable bedrooms, a bathroom and a separate toilet offer intimate and functional spaces for your daily life.
On the 2nd floor: Two rooms that can be adapted to your needs, ideal for creating a master suite, a workspace, a games room or additional bedrooms.
Secondary house of 48 m2: On the ground floor: A living room with fireplace (underfloor heating), a shower room and a toilet provide additional space for your projects and guests.
Upstairs: A landing/office and a bedroom offer private and welcoming spaces.
Other characteristics of the property complex: in addition to its private courtyard and cellar, it offers shared spaces including a garden/vegetable garden, a barn, a storeroom, an outbuilding, a wood pyre and a chicken coop, thus offering the possibility of creating a personal space for your projects and to benefit from additional storage space with also a well. The roofs are made of natural slates, recently redone, guaranteeing quality and durability. Fiber is connected for both houses.
Immerse yourself in a unique life experience, combining ecology, conviviality and sharing within this exceptional real estate complex.
Contact me today to arrange a visit and join other locals committed to a more ecological and supportive lifestyle.
See you soon,
Charles-Antoine
Information on the risks to which this property is exposed is available on the Géorisques website: ... /> Here are my contact details:
Charles-Antoine Mary - Real Estate Advisor - La Maison de l'Immobilier ... ...
Independent commercial agent registered with the RSAC of Angers No890871247 Visa fler Visa färre Découvrez cet ensemble immobilier (début 19e siècle) en cours de rénovation écologique au cœur d'un projet d'habitat partagé, offrant confort, économies d'énergie et un cadre de vie convivial, proche de toutes commodités. Il est situé au cœur du charmant village de Varennes-sur-Loire à 15 min de Saumur et à 25 min de Chinon.
Vidéo de présentation de la maison (copier/coller ce lien) : https://youtu.be/ssWMKIuvA50?si=182njzzHJdbJN7Vk
Points forts de cet ensemble immobilier :
Éco-responsabilité : Cette maison en cours de rénovation écologique vous permettra de réduire votre empreinte carbone grâce à ses capteurs solaires et à son poêle à bois assurant le chauffage de l'eau sanitaire et de l'ensemble de la maison, ainsi que la fourniture d'électricité. Vous bénéficierez ainsi de coûts énergétiques réduits et d'un environnement plus sain.
Convivialité et partage : Intégré à un projet d'habitat partagé, ce bien favorise la solidarité, l'entraide et les échanges entre résidents. Profitez d'une vie de quartier dynamique et chaleureuse, où chacun contribue au bien-être collectif.
Proximité des commodités : À quelques pas, vous trouverez une boulangerie, une boucherie, une supérette, une pharmacie, une maison de santé, une école, une mairie, et bien d'autres services essentiels pour une vie quotidienne facilitée.
Personnalisation et embellissement : Déjà en partie rénové, ce bien vous laisse la possibilité de le personnaliser à votre goût. Transformez-le selon vos envies pour en faire un lieu qui vous ressemble que ce soit en modernisant la décoration ou en aménageant les espaces, tout en continuant à améliorer son efficacité énergétique.
Description de l’ensemble immobilier (182 m2) :Maison principale de 134 m2 + grenier de 80 m2 : Au Rez-de-chaussée : Une grande pièce de vie accueillante avec cheminée et poêle à bois vous invite à des moments de convivialité en famille ou entre amis.
Au 1er étage : Deux chambres confortables, une salle de bains et des toilettes séparées offrent des espaces intimes et fonctionnels pour votre quotidien.
Au 2e étage : Deux pièces modulables selon vos besoins, idéales pour créer une suite parentale, un espace de travail, une salle de jeux ou des chambres supplémentaires.
Maison secondaire de 48 m2 : Au rez-de-chaussée : Une pièce de vie avec cheminée (chauffage au sol), une salle d'eau et des toilettes offrent un espace supplémentaire pour vos projets et vos invités.
À l'étage : Un palier/bureau et une chambre offrent des espaces privés et accueillants.
Autres caractéristiques de l’ensemble immobilier : en plus de sa cour et sa cave privatives, il propose des espaces partagés comprenant un jardin/potager, une grange, un cellier, une dépendance, un bûcher à bois et un poulailler, offrant ainsi la possibilité d'aménager un espace personnel pour vos projets et de bénéficier d'un espace de rangement supplémentaire avec aussi un puits. Les toitures sont en ardoises naturelles, récemment refaites, garantissant qualité et durabilité. La fibre est raccordée pour les deux maisons.
Plongez dans une expérience de vie unique, alliant écologie, convivialité et partage au sein de cet ensemble immobilier d'exception.
Contactez-moi dès aujourd'hui pour organiser une visite et rejoindre d'autres habitants engagés dans un mode de vie plus écologique et solidaire.
À très vite,
Charles-Antoine
Les informations sur les risques auxquels ce bien est exposé sont disponibles sur le site Géorisques : ... /> Voici mes coordonnées :
Charles-Antoine Mary - Conseiller en immobilier - La Maison de l'Immobilier ... ...
Agent commercial indépendant immatriculé au RSAC d'Angers No890871247 Discover this real estate complex (early 19th century) undergoing ecological renovation in the heart of a shared housing project, offering comfort, energy savings and a friendly living environment, close to all amenities. It is located in the heart of the charming village of Varennes-sur-Loire, 15 minutes from Saumur and 25 minutes from Chinon.
Video presentation of the house (copy/paste this link): https://youtu.be/ssWMKIuvA50?si=182njzzHJdbJN7Vk
Highlights of this property complex:
Eco-responsibility: This house is being ecologically renovated and will allow you to reduce your carbon footprint thanks to its solar collectors and its wood stove ensuring the heating of the sanitary water and the entire house, as well as the supply of electricity. This will result in lower energy costs and a healthier environment.
Conviviality and sharing: Integrated into a shared housing project, this property promotes solidarity, mutual aid and exchanges between residents. Enjoy a dynamic and warm neighbourhood life, where everyone contributes to the collective well-being.
Proximity to amenities: A few steps away, you will find a bakery, a butcher, a mini-market, a pharmacy, a health center, a school, a town hall, and many other essential services for a facilitated daily life.
Personalization and embellishment: Already partially renovated, this property gives you the opportunity to customize it to your liking. Transform it according to your desires to make it a place that suits you, whether by modernizing the decoration or arranging the spaces, while continuing to improve its energy efficiency.
Description of the property complex (182 m2):Main house of 134 m2 + attic of 80 m2: On the ground floor: A large welcoming living room with fireplace and wood stove invites you to moments of conviviality with family or friends.
On the 1st floor: Two comfortable bedrooms, a bathroom and a separate toilet offer intimate and functional spaces for your daily life.
On the 2nd floor: Two rooms that can be adapted to your needs, ideal for creating a master suite, a workspace, a games room or additional bedrooms.
Secondary house of 48 m2: On the ground floor: A living room with fireplace (underfloor heating), a shower room and a toilet provide additional space for your projects and guests.
Upstairs: A landing/office and a bedroom offer private and welcoming spaces.
Other characteristics of the property complex: in addition to its private courtyard and cellar, it offers shared spaces including a garden/vegetable garden, a barn, a storeroom, an outbuilding, a wood pyre and a chicken coop, thus offering the possibility of creating a personal space for your projects and to benefit from additional storage space with also a well. The roofs are made of natural slates, recently redone, guaranteeing quality and durability. Fiber is connected for both houses.
Immerse yourself in a unique life experience, combining ecology, conviviality and sharing within this exceptional real estate complex.
Contact me today to arrange a visit and join other locals committed to a more ecological and supportive lifestyle.
See you soon,
Charles-Antoine
Information on the risks to which this property is exposed is available on the Géorisques website: ... /> Here are my contact details:
Charles-Antoine Mary - Real Estate Advisor - La Maison de l'Immobilier ... ...
Independent commercial agent registered with the RSAC of Angers No890871247