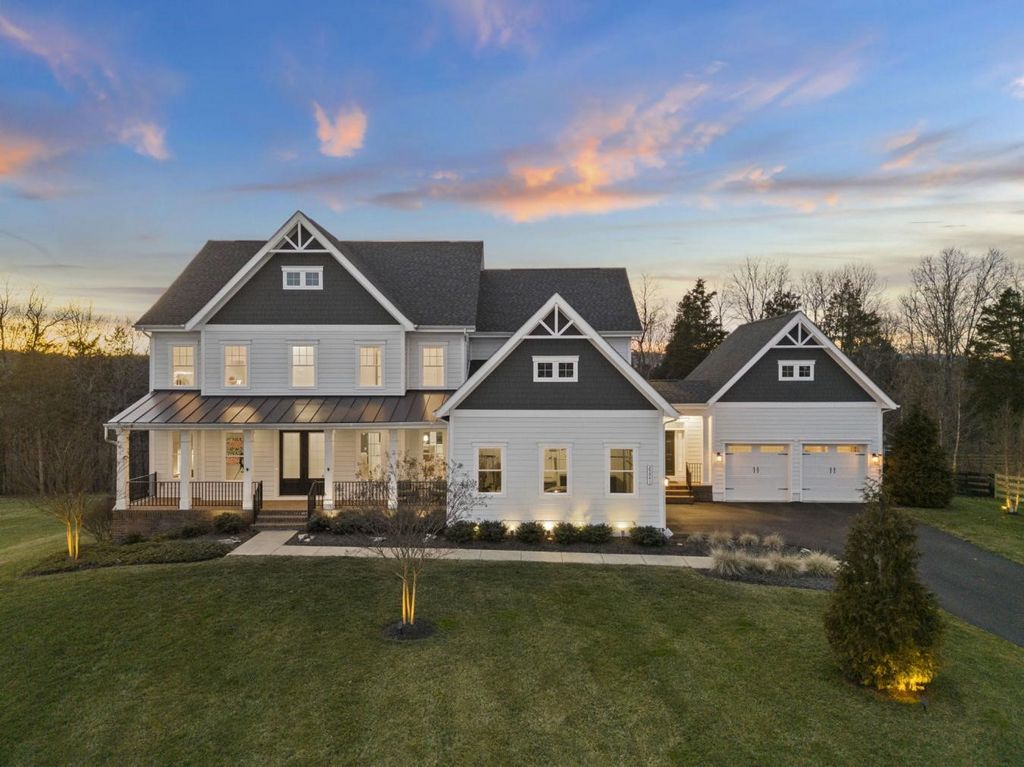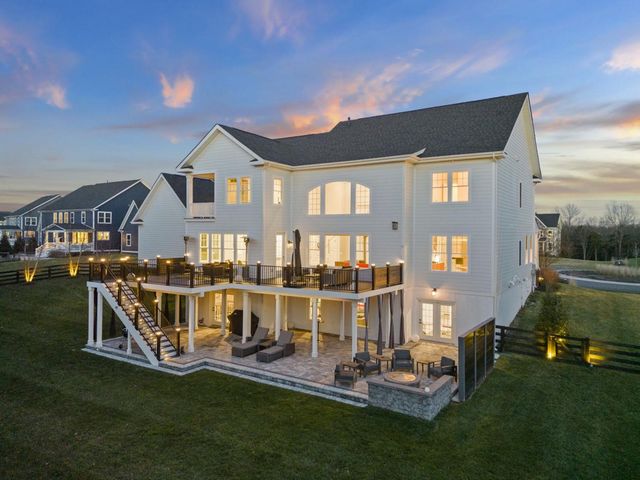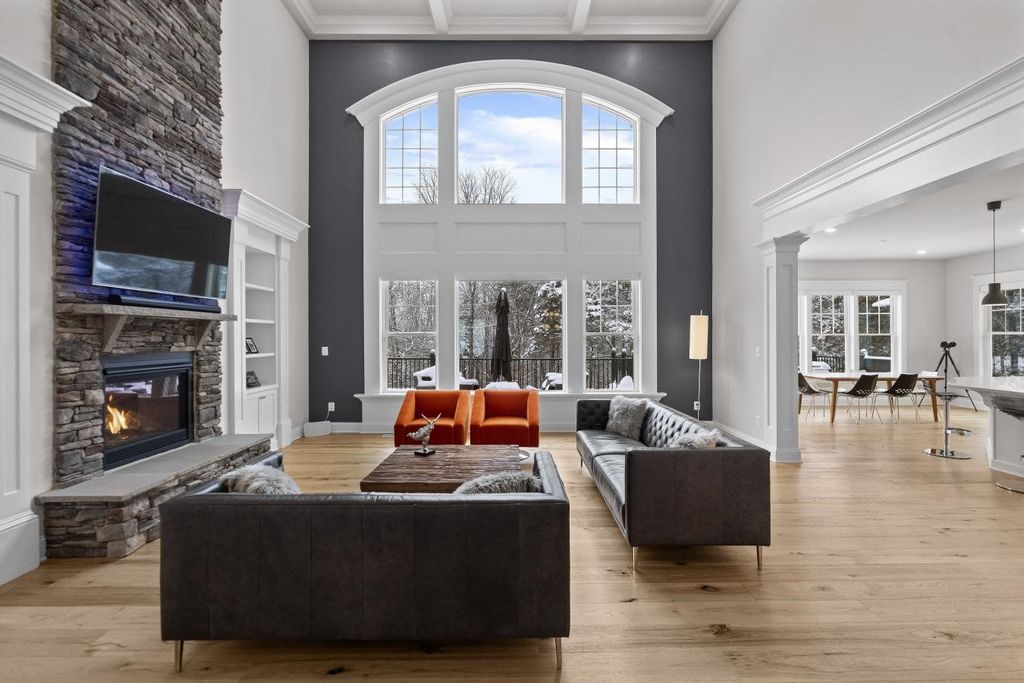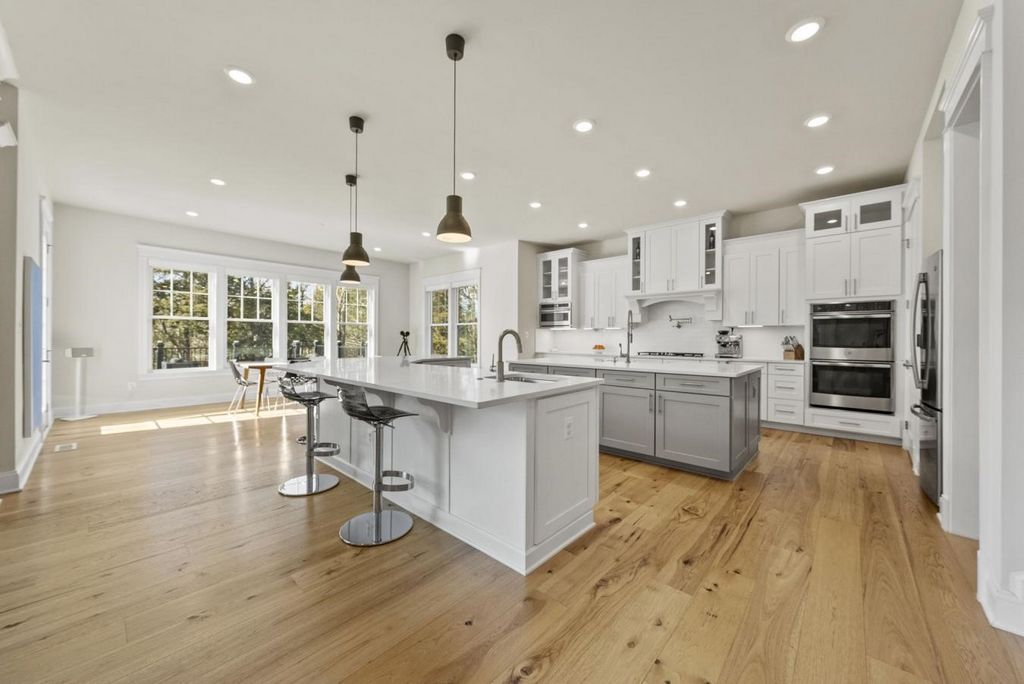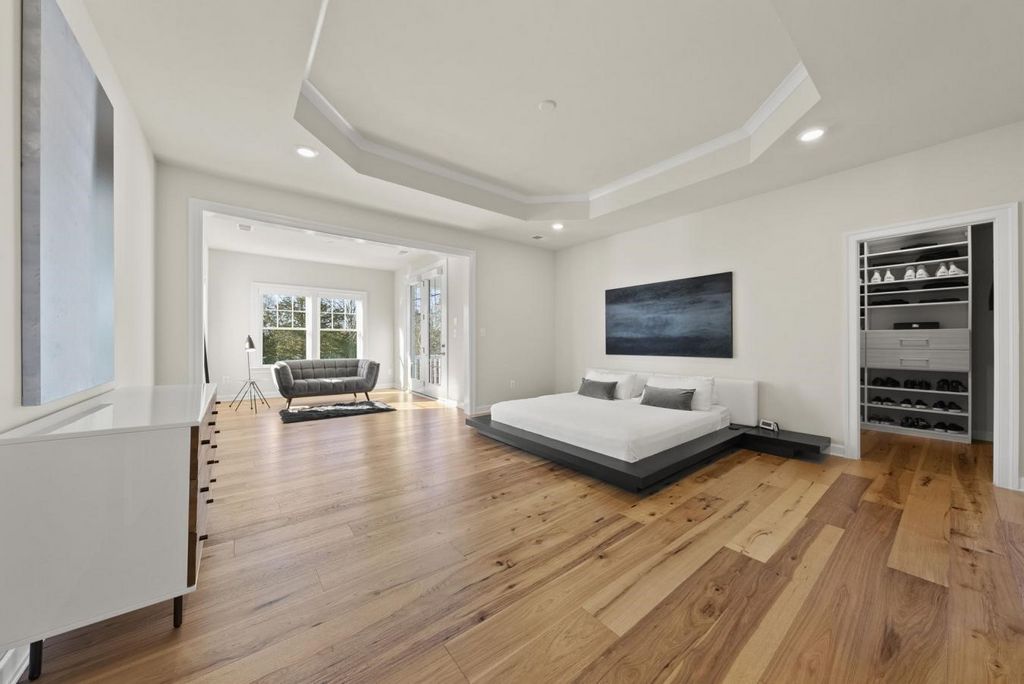BILDERNA LADDAS...
Hus & Enfamiljshus (Till salu)
Referens:
EDEN-T95107172
/ 95107172
Welcome to the stunning EAST-facing luxury estate in Greens South-Willowsford, a magnificent residence nestled on one of Willowsford's largest homesites. Boasting over 6,600 finished square feet on three levels with high ceilings throughout, this home sits gracefully on a sprawling 1-acre premium cul-de-sac lot that backs to serene woods. As you enter, a touch of elegance welcomes you, with high ceilings leading into an open floor plan. The formal living and dining rooms seamlessly transition to a main-level office adorned with built-in shelves, versatile enough to serve as a main-level bedroom. The 2-story family room, featuring coffered ceilings and a stone fireplace, provides an ideal space for relaxation after a long day. Overlooking the family room, the kitchen is a chef's delight, equipped with double large quartz countertops, stainless steel appliances, 2 dishwashers, soft-close cabinets, and a butler's pantry. An expanded mudroom with an informal front entrance and garage access adds convenience. Ascending to the upper level, discover the expansive owner's suite with a tray ceiling, a separate sitting area leading to a private balcony, and a designer master bathroom with dual vanities, a soaking tub, a dual-headed shower with jets, and a water closet. The suite also offers a light-filled walk-in closet organized by California Closets. Three generously sized bedrooms, each with its own full bathroom, complete the upper level. The lower level is an entertainer's haven, with high ceilings it features a large recreation room, a separate media room, and a tastefully upgraded wet bar with wood paneling for added elegance. A full bedroom and bathroom provide additional accommodation options, which can also be used as an exercise or a second office space. Step outside to your personal oasis, where a large deck facing the woods and a stone patio with privacy walls offer breathtaking views of the mountains. The expansive lot extends beyond the fenced backyard. Noteworthy features include a 4-car garage and a top-of-the-line security system. Embrace the Willowsford lifestyle with two elaborate clubhouses, resort-style pools, gyms, a 7-acre lake with a boathouse, dog parks, campgrounds, and more. Join community events, cooking demonstrations, volleyball games, and amphitheater concerts. Willowsford, a 4,000-acre farm-to-table community, with its 300-acre farm, garden, market, conservation areas, and miles of walking trails, is conveniently located less than 15 miles from Dulles International Airport and 35 miles from Washington DC. Being minutes from top-rated schools, shopping, grocery, and dining. If you seek privacy and elegance, your search ends here!
Visa fler
Visa färre
Welcome to the stunning EAST-facing luxury estate in Greens South-Willowsford, a magnificent residence nestled on one of Willowsford's largest homesites. Boasting over 6,600 finished square feet on three levels with high ceilings throughout, this home sits gracefully on a sprawling 1-acre premium cul-de-sac lot that backs to serene woods. As you enter, a touch of elegance welcomes you, with high ceilings leading into an open floor plan. The formal living and dining rooms seamlessly transition to a main-level office adorned with built-in shelves, versatile enough to serve as a main-level bedroom. The 2-story family room, featuring coffered ceilings and a stone fireplace, provides an ideal space for relaxation after a long day. Overlooking the family room, the kitchen is a chef's delight, equipped with double large quartz countertops, stainless steel appliances, 2 dishwashers, soft-close cabinets, and a butler's pantry. An expanded mudroom with an informal front entrance and garage access adds convenience. Ascending to the upper level, discover the expansive owner's suite with a tray ceiling, a separate sitting area leading to a private balcony, and a designer master bathroom with dual vanities, a soaking tub, a dual-headed shower with jets, and a water closet. The suite also offers a light-filled walk-in closet organized by California Closets. Three generously sized bedrooms, each with its own full bathroom, complete the upper level. The lower level is an entertainer's haven, with high ceilings it features a large recreation room, a separate media room, and a tastefully upgraded wet bar with wood paneling for added elegance. A full bedroom and bathroom provide additional accommodation options, which can also be used as an exercise or a second office space. Step outside to your personal oasis, where a large deck facing the woods and a stone patio with privacy walls offer breathtaking views of the mountains. The expansive lot extends beyond the fenced backyard. Noteworthy features include a 4-car garage and a top-of-the-line security system. Embrace the Willowsford lifestyle with two elaborate clubhouses, resort-style pools, gyms, a 7-acre lake with a boathouse, dog parks, campgrounds, and more. Join community events, cooking demonstrations, volleyball games, and amphitheater concerts. Willowsford, a 4,000-acre farm-to-table community, with its 300-acre farm, garden, market, conservation areas, and miles of walking trails, is conveniently located less than 15 miles from Dulles International Airport and 35 miles from Washington DC. Being minutes from top-rated schools, shopping, grocery, and dining. If you seek privacy and elegance, your search ends here!
Referens:
EDEN-T95107172
Land:
US
Stad:
Aldie
Postnummer:
20105
Kategori:
Bostäder
Listningstyp:
Till salu
Fastighetstyp:
Hus & Enfamiljshus
Fastighets storlek:
630 m²
Rum:
5
Sovrum:
5
Badrum:
5
WC:
1
