3 173 072 SEK
3 057 687 SEK

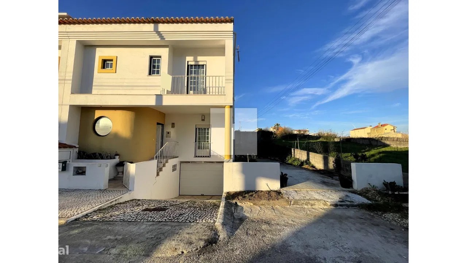
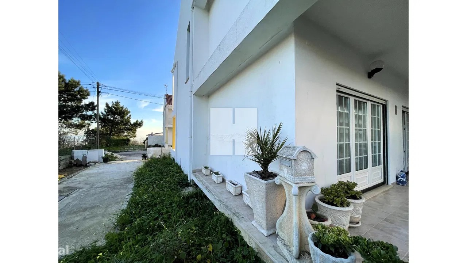
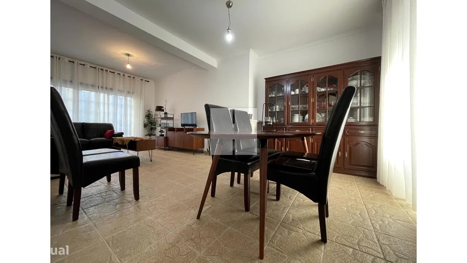
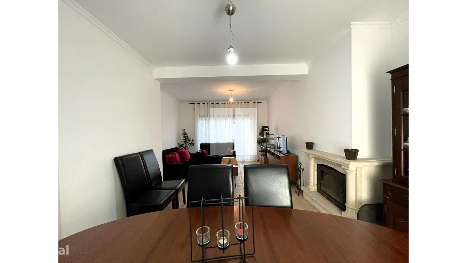
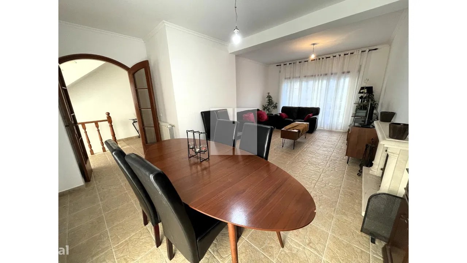
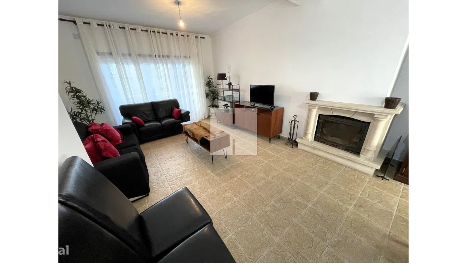
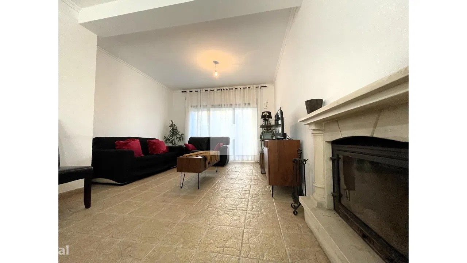

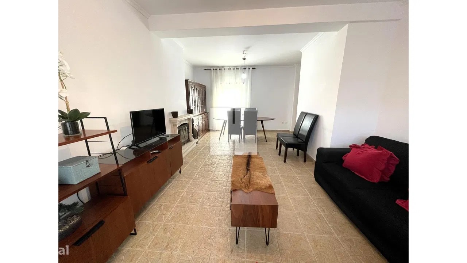
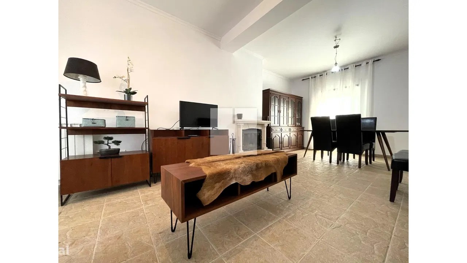
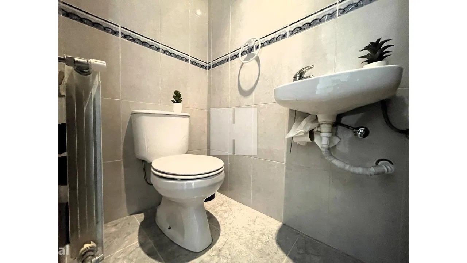
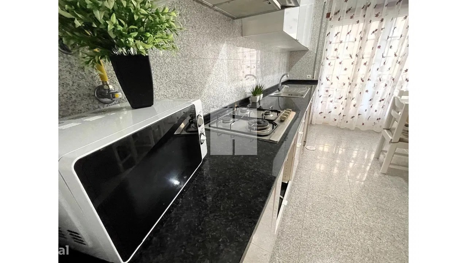
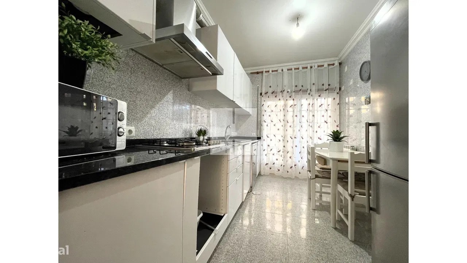
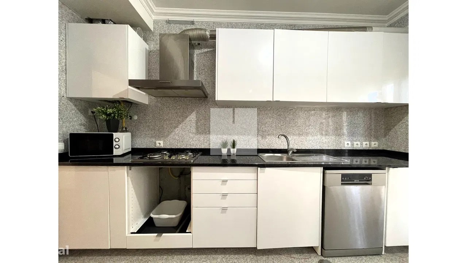
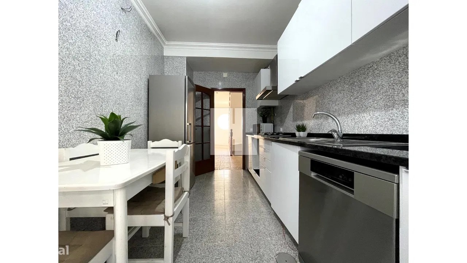

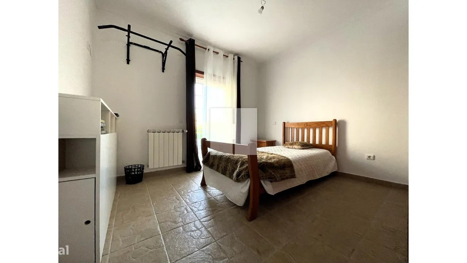

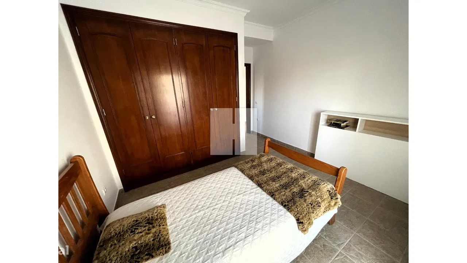
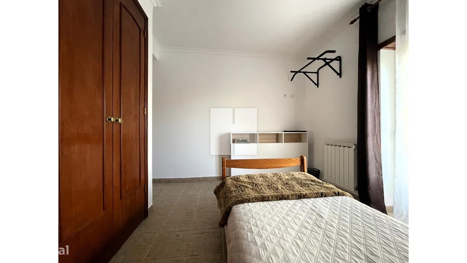
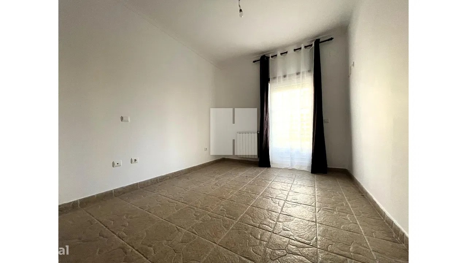
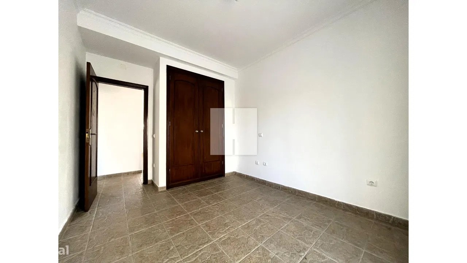
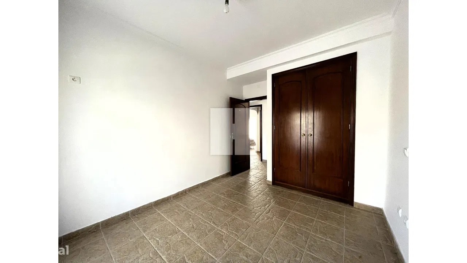
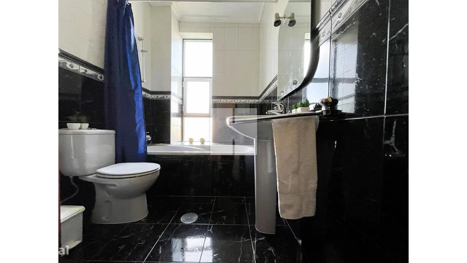
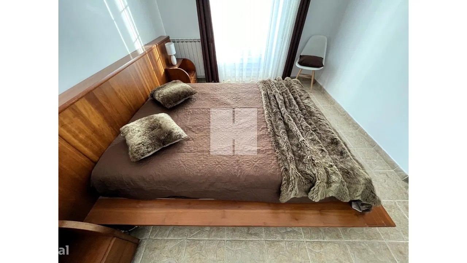
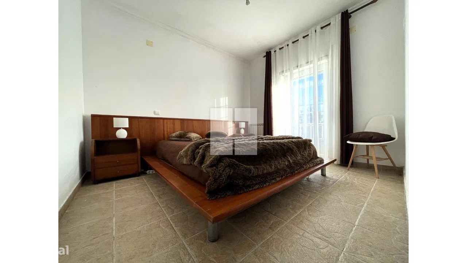
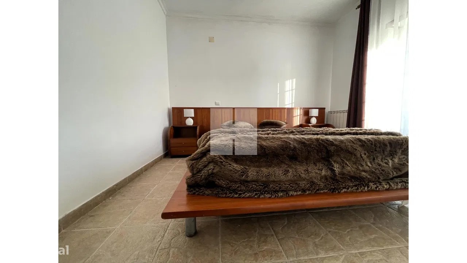
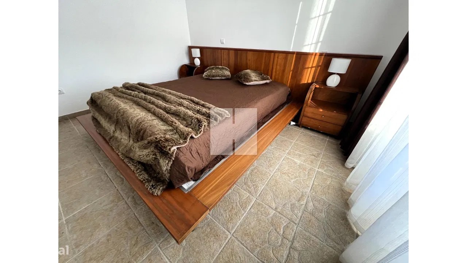
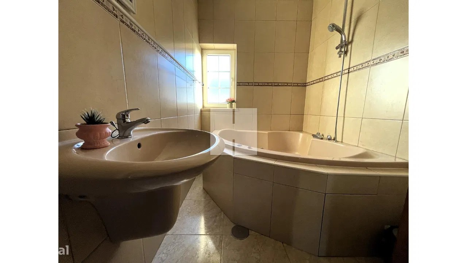

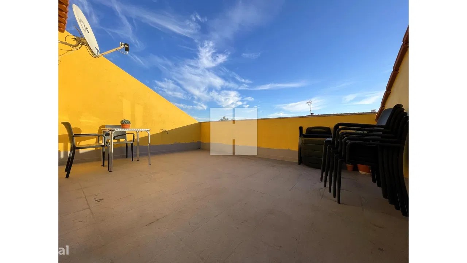
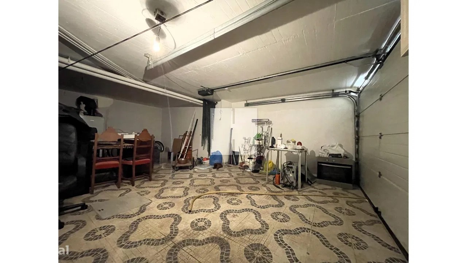

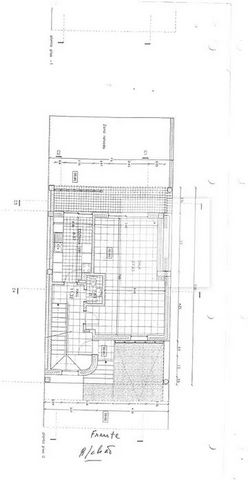
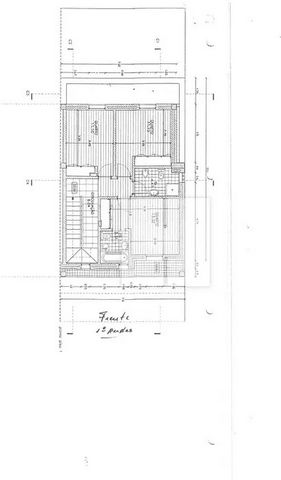
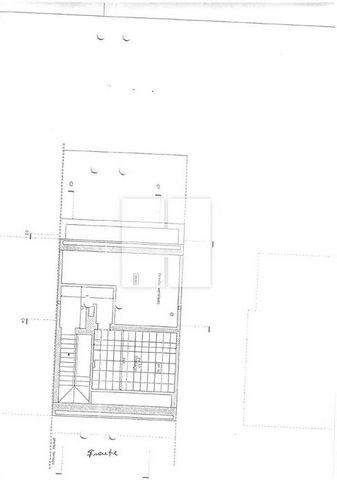
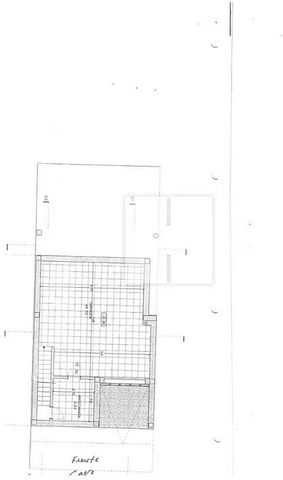
This corner villa consists of basement, ground floor, first floor and attic.
The basement has a parking space for two cars and a laundry area.
The ground floor consists of a kitchen with sober lines, a spacious living room and a service toilet.
The kitchen, whose walls and floor are covered with granite stone, is furnished and equipped with a gas hob, stainless steel chimney extractor, larder and water heater.
In addition to being spacious, the living room has a fireplace with stove and bay windows all around, which makes it cozy and very bright.
Both rooms have access to the land (backyard).
The first floor of the house consists of three bedrooms, with space for complete furniture and built-in wardrobes already lined and divided, and two complete bathrooms, with bathtub and window.
The attic, in addition to storage space, gives access to a sunny terrace facing the sea.
The villa is equipped with wall-mounted radiators, i.e. ready to have central heating. The double-glazed PVC frames, with a swing system, ensure more efficient ventilation.
Come and see it with H Imobiliária! Visa fler Visa färre Villa mit 3 Schlafzimmern, umgeben von Garten, mit Terrasse, Parkplatz und Grundstück, in ruhiger Lage, am Südhang von Buarcos.
Diese Eckvilla besteht aus Keller, Erdgeschoss, Obergeschoss und Dachgeschoss.
Im Untergeschoss befinden sich ein Stellplatz für zwei Autos und eine Waschküche.
Das Erdgeschoss besteht aus einer Küche mit nüchternen Linien, einem geräumigen Wohnzimmer und einem Gäste-WC.
Die Küche, deren Wände und Boden mit Granitstein verkleidet sind, ist möbliert und mit einem Gasherd, einem Edelstahl-Kaminabzug, einer Speisekammer und einem Warmwasserbereiter ausgestattet.
Das Wohnzimmer ist nicht nur geräumig, sondern verfügt auch über einen Kamin mit Holzofen und Erkerfenstern rundum, was es gemütlich und sehr hell macht.
Beide Zimmer haben Zugang zum Grundstück (Hinterhof).
Der erste Stock des Hauses besteht aus drei Schlafzimmern mit Platz für komplette Möbel und Einbauschränke, die bereits ausgekleidet und unterteilt sind, und zwei Badezimmern mit Badewanne und Fenster.
Das Dachgeschoss bietet neben Stauraum Zugang zu einer sonnigen Terrasse mit Blick auf das Meer.
Die Villa ist mit Wandheizkörpern ausgestattet, d.h. mit Zentralheizung ausgestattet. Die doppelt verglasten PVC-Rahmen mit Swing-Stop-System sorgen für eine effizientere Belüftung.
Kommen Sie und treffen Sie sich mit H Real Estate! Moradia T3 de construção recente rodeada por jardim, com logradouro, estacionamento e terreno, num lugar sossegado, na encosta sul de Buarcos.
Esta moradia de gaveto é composta por cave, rés do chão, primeiro andar e sótão.
A cave dispõe de lugar de garagem para dois automóveis e zona de lavandaria.
O rés do chão é composto por uma cozinha de linhas sóbrias, uma espaçosa sala comum e um WC de serviço.
A cozinha, cujas paredes e o chão estão revestidos com pedra de granito, está mobilada e equipada com placa a gás, exaustor de chaminé em inox, despenseiro e esquentador de águas.
Além de espaçosa, a sala possui lareira com recuperador de calor e janelas de sacada a toda a volta, o que a torna acolhedora e muito luminosa.
Ambas as divisões têm acesso ao terreno (quintal).
O primeiro andar da casa é composto por três quartos, com espaço para uma mobília completa e roupeiros embutidos já forrados e divididos, e dois WC’s completos, com banheira e janela.
O sótão, além de espaço para arrumação, dá acesso a um terraço soalheiro virado para o mar.
A moradia está equipada com radiadores de parede, ou seja, pronta para ter aquecimento central. A caixilharia em PVC de vidro duplo, com sistema de oscilo batente, garante uma ventilação mais eficiente.
Venha conhecer com a H Imobiliária! Recently built 3 bedroom villa surrounded by a garden, with patio, parking and land, in a quiet place, on the southern slope of Buarcos.
This corner villa consists of basement, ground floor, first floor and attic.
The basement has a parking space for two cars and a laundry area.
The ground floor consists of a kitchen with sober lines, a spacious living room and a service toilet.
The kitchen, whose walls and floor are covered with granite stone, is furnished and equipped with a gas hob, stainless steel chimney extractor, larder and water heater.
In addition to being spacious, the living room has a fireplace with stove and bay windows all around, which makes it cozy and very bright.
Both rooms have access to the land (backyard).
The first floor of the house consists of three bedrooms, with space for complete furniture and built-in wardrobes already lined and divided, and two complete bathrooms, with bathtub and window.
The attic, in addition to storage space, gives access to a sunny terrace facing the sea.
The villa is equipped with wall-mounted radiators, i.e. ready to have central heating. The double-glazed PVC frames, with a swing system, ensure more efficient ventilation.
Come and see it with H Imobiliária!