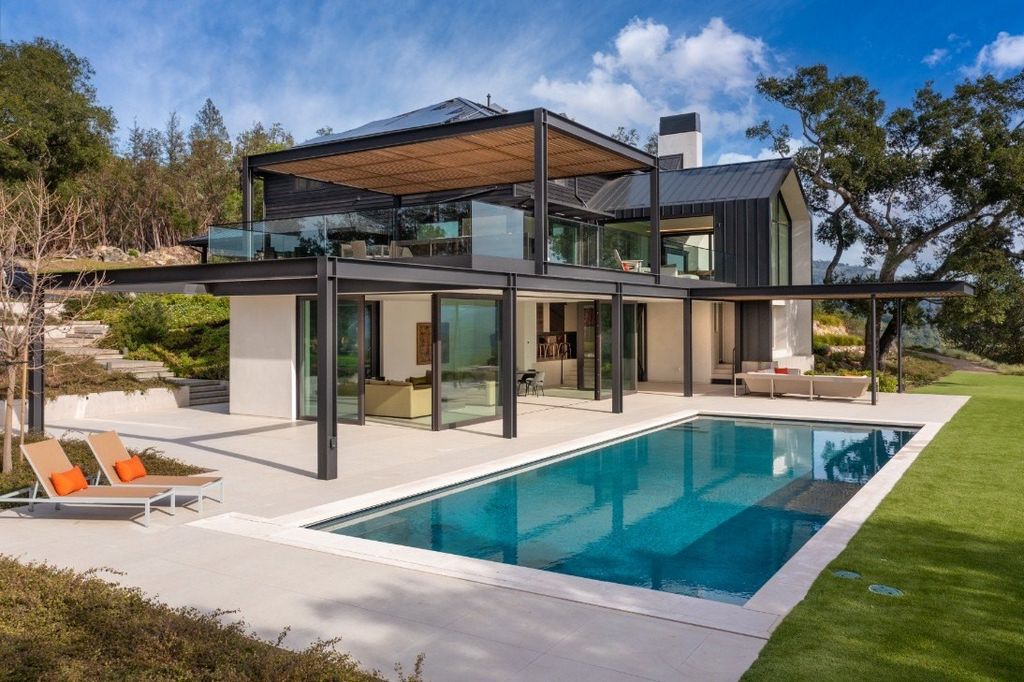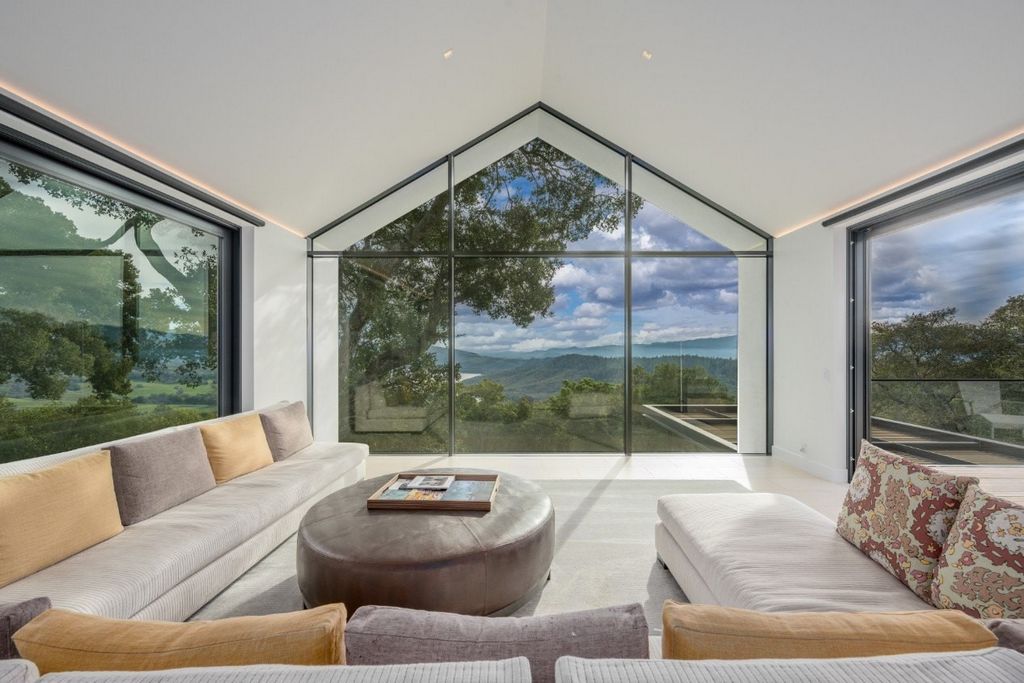242 117 813 SEK
5 bd
999 m²






Situated on 41 acres of stunning hillside, this architectural gem is a study in unparalleled beauty. A striking harmony of contemporary design and nature, this property boasts exquisite views, serenity, and privacy, setting the bar for luxury and sophistication in the Napa Valley.
The home’s design was inspired by the skillfully renovated Meiji-era homes in Japan’s art islands, where elements such as “shou sugi ban” or charred cedar cladding, combined with large openings to the outdoors, effectively contemporize the dwellings without sacrificing their place in the environment. This extensive renovation was masterfully executed in 2020 by Juancarlos Fernandez of Signum Architecture.
A uniform language of cedar, steel and glass across various structures creates a seamless flow of air and light throughout this 7br/8ba property that includes a gracious main house, studio, large guest house, and guest studio. Exuding sophistication and style, European porcelain and maple wood flooring combine with vast wall spaces and distinctive custom crafted millwork to meld gracefully with the home’s signature design.
Walls of glass in the main residence flood the home with natural light and open onto covered decks for the quintessential indoor/outdoor living experience. The family, living, dining and great rooms are deftly positioned on the main floor for communal flow and comfort. The chef’s kitchen is an open concept featuring premium appliances including a Wolf 6-burner range, 2 concealed Miele dishwashers, and Sub Zero refrigerator/freezer and under-counter freezer drawers.
The upstairs level has three expansive, light-filled bedroom suites with panoramic views of the rugged hills, vineyard-speckled valleys, and Lake Hennessey. A perfect foil to the sun-kissed living quarters is the home theater featuring ample seating, Sony 4K projector and Sonance surround sound for the ultimate movie experience.
The ground level features two additional guest bedrooms with a shared bathroom, kitchenette and bar, wine cellar, and a generous living/dining area that opens to the pool terrace. There is also a pool bathroom for convenience.
Sitting beside the main house, the studio highlights an expansive reading room/study with commanding lake and valley views, opening out onto a patio and lawn. A large gym and massage/meditation room provide an inspired environment for wellness, while a three-car garage completes the unit.
Universal indoor/outdoor features include energy-efficient Nest thermostats, automatic electronic shades, Lutron lighting and Sonos sound systems, all conveniently controlled by a smart phone. There is luxury in every detail, from custom lighting to radiant floor heating throughout the residence. A 60kW Kohler generator, capable of powering the entire home, makes the property self-sufficient in the event of a power outage.
A short walk from the main house, the guest house is romantically tucked away amidst vibrant madrones, providing peaceful unity with nature. Perfect for a family, it offers two bedroom suites, an airy living/dining room, and kitchen bathed sumptuously in light, with verdant hillside and lake views. Further, an adjacent guest studio comprises an ample storage closet and a two-car garage. Visa fler Visa färre Refined Elegance and Tranquility Define This Unique Napa Valley Estate with Sweeping Lake Hennessey, Vineyard, Valley and Mountain Views.
Situated on 41 acres of stunning hillside, this architectural gem is a study in unparalleled beauty. A striking harmony of contemporary design and nature, this property boasts exquisite views, serenity, and privacy, setting the bar for luxury and sophistication in the Napa Valley.
The home’s design was inspired by the skillfully renovated Meiji-era homes in Japan’s art islands, where elements such as “shou sugi ban” or charred cedar cladding, combined with large openings to the outdoors, effectively contemporize the dwellings without sacrificing their place in the environment. This extensive renovation was masterfully executed in 2020 by Juancarlos Fernandez of Signum Architecture.
A uniform language of cedar, steel and glass across various structures creates a seamless flow of air and light throughout this 7br/8ba property that includes a gracious main house, studio, large guest house, and guest studio. Exuding sophistication and style, European porcelain and maple wood flooring combine with vast wall spaces and distinctive custom crafted millwork to meld gracefully with the home’s signature design.
Walls of glass in the main residence flood the home with natural light and open onto covered decks for the quintessential indoor/outdoor living experience. The family, living, dining and great rooms are deftly positioned on the main floor for communal flow and comfort. The chef’s kitchen is an open concept featuring premium appliances including a Wolf 6-burner range, 2 concealed Miele dishwashers, and Sub Zero refrigerator/freezer and under-counter freezer drawers.
The upstairs level has three expansive, light-filled bedroom suites with panoramic views of the rugged hills, vineyard-speckled valleys, and Lake Hennessey. A perfect foil to the sun-kissed living quarters is the home theater featuring ample seating, Sony 4K projector and Sonance surround sound for the ultimate movie experience.
The ground level features two additional guest bedrooms with a shared bathroom, kitchenette and bar, wine cellar, and a generous living/dining area that opens to the pool terrace. There is also a pool bathroom for convenience.
Sitting beside the main house, the studio highlights an expansive reading room/study with commanding lake and valley views, opening out onto a patio and lawn. A large gym and massage/meditation room provide an inspired environment for wellness, while a three-car garage completes the unit.
Universal indoor/outdoor features include energy-efficient Nest thermostats, automatic electronic shades, Lutron lighting and Sonos sound systems, all conveniently controlled by a smart phone. There is luxury in every detail, from custom lighting to radiant floor heating throughout the residence. A 60kW Kohler generator, capable of powering the entire home, makes the property self-sufficient in the event of a power outage.
A short walk from the main house, the guest house is romantically tucked away amidst vibrant madrones, providing peaceful unity with nature. Perfect for a family, it offers two bedroom suites, an airy living/dining room, and kitchen bathed sumptuously in light, with verdant hillside and lake views. Further, an adjacent guest studio comprises an ample storage closet and a two-car garage. Утонченная элегантность и спокойствие характеризуют это уникальное поместье в долине Напа с потрясающим видом на озеро Хеннесси, виноградники, долину и горы.
Расположенная на 41 акре потрясающего склона холма, эта архитектурная жемчужина представляет собой исследование непревзойденной красоты. Поразительная гармония современного дизайна и природы, эта недвижимость может похвастаться изысканными видами, безмятежностью и уединением, устанавливая планку роскоши и изысканности в долине Напа.
Дизайн дома был вдохновлен искусно отреставрированными домами эпохи Мэйдзи на островах искусств Японии, где такие элементы, как «сё суги бан» или облицовка из обугленного кедра, в сочетании с большими выходами на улицу, эффективно современят жилища, не жертвуя их местом в окружающей среде. Эта масштабная реконструкция была мастерски выполнена в 2020 году Хуанкарлосом Фернандесом из Signum Architecture.
Единый язык кедра, стали и стекла в различных конструкциях создает бесшовный поток воздуха и света по всему этому дому 7 br/8ba, который включает в себя изящный главный дом, студию, большой гостевой дом и гостевую студию. Излучающие изысканность и стиль, европейские полы из фарфора и клена сочетаются с обширными стенами и характерными столярными изделиями, изготовленными на заказ, чтобы изящно сочетаться с фирменным дизайном дома.
Стеклянные стены в главной резиденции наполняют дом естественным светом и выходят на крытые террасы, создавая квинтэссенцию жизни в помещении и на открытом воздухе. Семейные, гостиные, столовые и большие номера удачно расположены на первом этаже для общего потока и комфорта. Кухня шеф-повара представляет собой открытую концепцию с бытовой техникой премиум-класса, включая линейку Wolf с 6 конфорками, 2 скрытые посудомоечные машины Miele, а также холодильник с морозильной камерой Sub Zero и ящики морозильной камеры под столешницей.
На верхнем этаже расположены три просторные, наполненные светом спальни с панорамным видом на скалистые холмы, усыпанные виноградниками долины и озеро Хеннесси. Идеальным дополнением к залитым солнцем жилым помещениям является домашний кинотеатр с большим количеством сидений, проектором Sony 4K и объемным звуком Sonance для незабываемых впечатлений от просмотра фильмов.
На первом этаже расположены две дополнительные гостевые спальни с общей ванной комнатой, мини-кухней и баром, винным погребом и просторной гостиной / столовой, которая выходит на террасу у бассейна. Для удобства гостей также есть ванная комната у бассейна.
Студия, расположенная рядом с главным домом, выделяет просторный читальный зал/кабинет с великолепным видом на озеро и долину, выходящий во внутренний дворик и на лужайку. Большой тренажерный зал и комната для массажа / медитации создают вдохновляющую атмосферу для хорошего самочувствия, а гараж на три машины завершает квартиру.
Универсальные функции для помещений и экстерьеров включают в себя энергоэффективные термостаты Nest, автоматические электронные шторы, освещение Lutron и звуковые системы Sonos, которыми удобно управлять со смартфона. Роскошь присутствует в каждой детали, от индивидуального освещения до полов с подогревом по всей резиденции. Генератор Kohler мощностью 60 кВт, способный обеспечить энергией весь дом, делает недвижимость самодостаточной в случае отключения электроэнергии.
Гостевой дом, расположенный в нескольких минутах ходьбы от главного дома, романтически спрятан среди оживленных мадронов, обеспечивая мирное единение с природой. Идеально подходит для семьи, он предлагает две спальни, просторную гостиную/столовую и кухню, роскошно залитую светом, с видом на зеленый склон холма и озеро. Кроме того, соседняя гостевая студия включает в себя просторную кладовую и гараж на две машины.