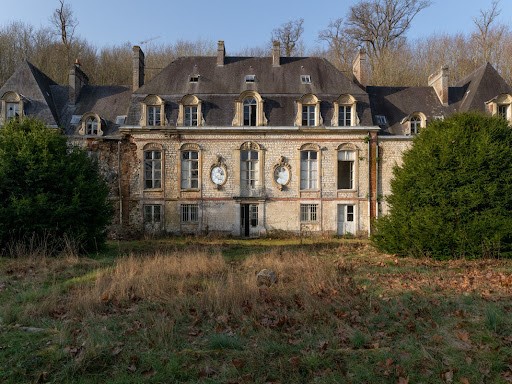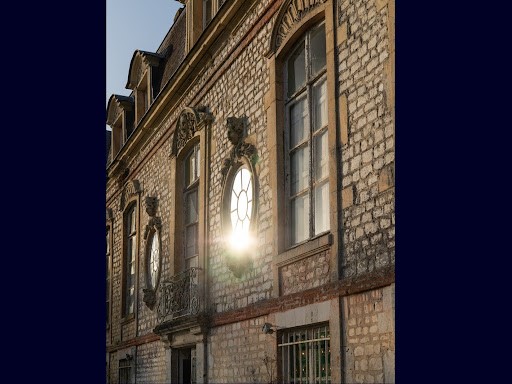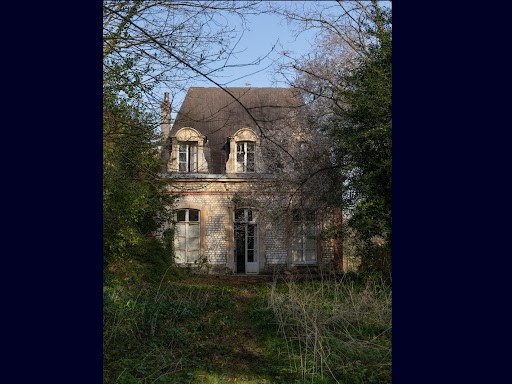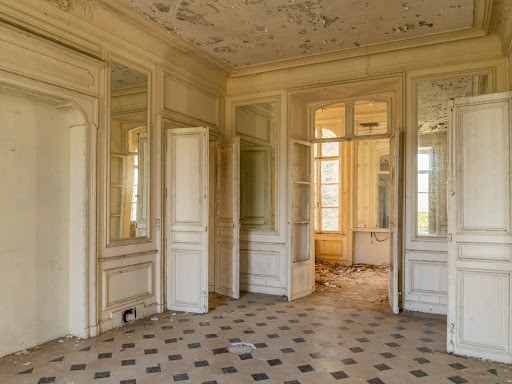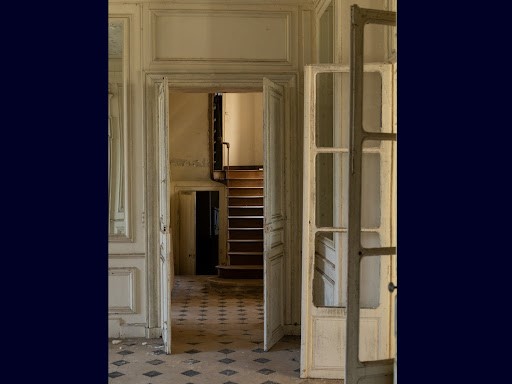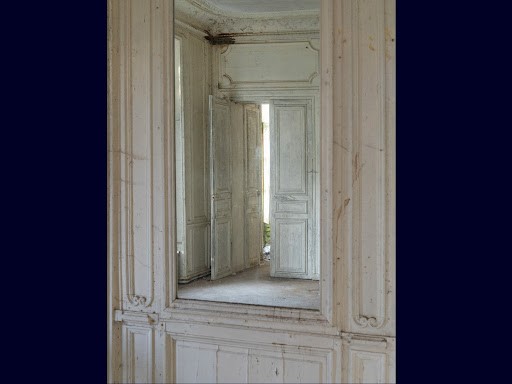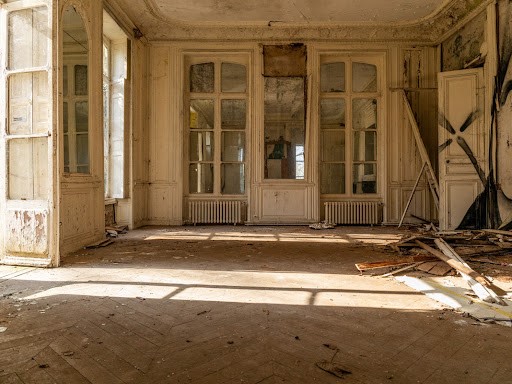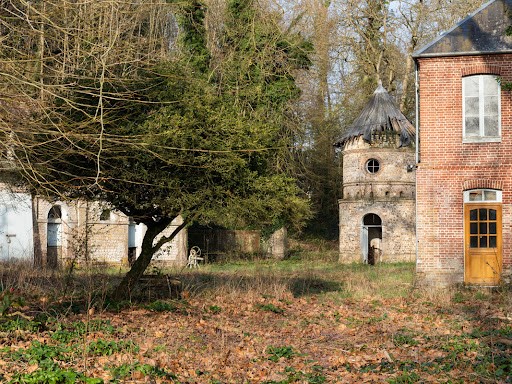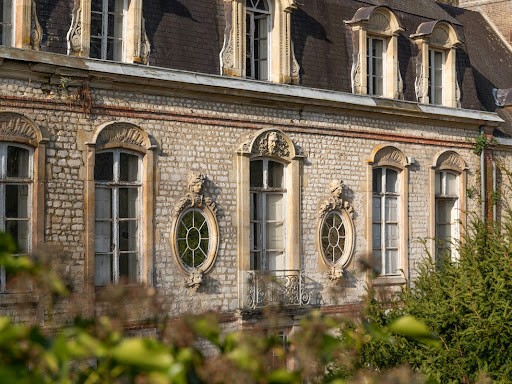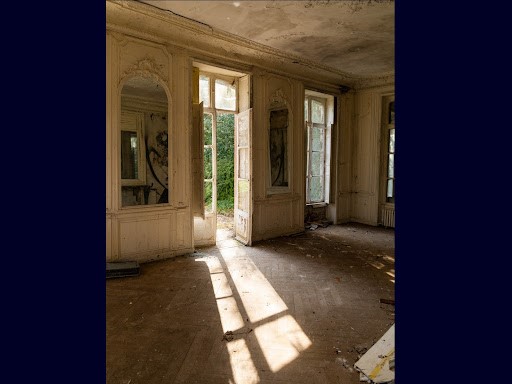BILDERNA LADDAS...
Hus & Enfamiljshus (Till salu)
500 m²
lot 11 906 m²
Referens:
EDEN-T95041534
/ 95041534
- EXCLUSIVE - 19th century CHÂTEAU in the style of the 18th century - 100km from Paris - In danger, charming architecture, interior woodwork decorations - 1.1 hectares of park, set of terraces, outbuildings, very beautiful access gate. Louviers, Eure, Normandy. In a taste borrowed with inventiveness from the 18th century, notably two bull's-eye mirrors on the facade, this residence expresses all the elegance of the art of living in the mid-19th century. This residence, located at the exit of a village, has a very beautiful gate with two twin portals between two pillars decorated with Medici vases. Brick and stone facade, central body with five bays, Mansard-style attic, two wings ending in corner pavilions. Segmental arched windows with arched pediments carved with gadroons and acanthus leaves, the central window carved with a mascaron of fauna, oak leaves, attributes of music. Mirrored ox eyes sculpted with mascarons, one of women probably Diana, one of Bacchus wearing bunches of grapes, scrolls of laurel on one side, vines on the other, a clasp, lion's muzzles. Arched dormer windows with radiating shouldered pediments. Gables of the three-bay pavilions; to the east, the first floor on the ground floor with a terrace. Rear facade, beautiful projection with three bays of semi-circular bays, beautiful 19th century cast iron railing, beautiful single-storey access to the first floor via large symmetrical double doors. Inside, on the ground floor, kitchen decorated with Delft tiles, tiled floors, cast iron column. Cellars, storerooms, workshop, orchard. On the first floor, beautiful entrance on the ground floor at the rear with cabochon flooring, beautiful 19th century cast iron cremones. On the front facade, beautiful central hall decorated with moldings, floor with cabochons. Beautiful row of two living rooms, up to the large living room decorated with beautiful woodwork in the style of the 18th century, decorated with shells, scrolls of flowers, two-part mirrors, interior shutters, original windows with rounded spandrels typical of the mid-19th century century, sea green marble fireplaces with claw feet, two false mirrored windows. Access on one level through a beautiful double French window onto the terrace on the ground floor to the east. On this terrace the facade is decorated with windows carved with fruits, flowers, burst pomegranates and grapes. Three bedrooms on the first floor, marble fireplaces, one on the corner with access on one level via a staircase on the front with a wrought iron baluster, bathroom, toilet. A wooden staircase and cast iron banister forming a grandstand. A straight staircase to the second floor which splits into two flights towards each wing, cast iron bars. On the second floor, nine bedrooms, three of which are beautiful not attic, most of them with their marble fireplaces, two bathrooms, toilet; in one of these rooms General de Gaulle is said to have slept one night. Guard house, recent roof, large living room, kitchen, bathroom, upstairs 3 beautiful bedrooms A dovecote. A carriage house with large awning, flat tile roof in good condition. Stables, with mangers, beautiful carriage house with pit; roof in very poor condition. Beautiful 1.1 hectare park with a set of levels, including a long gallery forming a terrace on the right side of the courtyard and a balcony overlooking the street next to the gate. This property is in critical condition and requires a very important and urgent global work campaign. A masonry disorder on the facade needs to be resolved quickly, rot has been spotted in the building, several waterways. These photos date from last year and the state of the castle has changed since then, particularly the part of the facade which is a little more collapsed today. Situation : - 103km and 1h10 from Paris Porte Maillot. - 35km from Rouen. - 2km from shops, supermarkets. Price: 380,000 Euros agency fees included (fees payable by the seller). Information on the risks to which this property is exposed is available on the Géoriques website: ... This property has just been the subject of the signing of a promise of sale. It is therefore currently no longer available. You can still contact us if you wish to be informed of any developments in this situation.
Visa fler
Visa färre
- EXCLUSIVITE - CHÂTEAU XIXème dans le goût du XVIIIème siècle - 100km de Paris - En péril, architecture pleine de charme, décors intérieurs de boiseries - 1,1 hectare de parc, jeu de terrasses, dépendances, très belle grille d'accès. Louviers, Eure, Normandie. Dans un goût emprunté avec inventivité au XVIIIème siècle, notamment deux œils-de-bœuf en miroirs en façade, cette demeure exprime toute l'élégance de l'art de vivre au milieu du XIXème siècle. Cette demeure se trouvant à la sortie d'un village arbore une très belle grille à deux portails jumelés entres deux piliers ornés d'un vases Médicis. Façade brique et pierre, corps central à cinq travées, comble brisé à la Mansart, deux ailes se terminant par des pavillons d'angle. Fenêtres à arc segmentaire à frontons cintrés sculptés de godrons et feuilles d'acanthes, la fenêtre centrale sculptée d'un mascaron de faune, feuilles de chênes, attributs de la musique. Les yeux de bœufs en miroir sculptés de mascarons, un de femmes sans doute Diane, un de Bacchus coiffé de grappes de raisins, des rinceaux de lauriers d'un côté, de vigne de l'autre, une agrafe, des mufles de lion. Des lucarnes cintrées à frontons rayonnant à épaulements. Pignons des pavillons à trois travées ; à l'Est, le premier étage en rez-de-jardin avec une terrasse. Façade arrière, belle avancée à trois travées de baies en plein cintre, beau garde-corps en fonte XIXème, beaux accès de plain pieds au premier étage par de larges doubles portes symétriques. A l'intérieur, au rez-de-chaussée, cuisine parée de carreaux de Delft, sol en tomettes, colonne en fonte. Caves, celliers, atelier, fruitier. Au premier étage, belle entrée en rez-de-jardin à l'arrière sur sol de cabochons, belles crémones en fonte XIXème. Sur la façade avant, beau hall central orné de moulures, sol de cabochons. Belle enfilade de deux salons, jusqu'au grand salon orné de belles boiseries dans le goût du XVIIIème siècle, ornées de coquilles, rinceaux de fleurs, miroirs en deux parties, volets intérieurs, fenêtres d'origines à écoinçons arrondis typiques du milieu du XIXème siècle, cheminées en marbre vert de mer à pieds griffes, deux fausses fenêtres en miroir. Accès de plain pieds par une belle double porte-fenêtre sur la terrasse en rez-de-jardin à l'Est, sur cette terrasse la façade est agrémentée de fenêtres sculptées de fruits, fleurs, grenades éclatées et raisins. Trois chambres au premier étage, cheminées en marbre, une à l'angle avec accès de plain pieds par un escalier en façade à balustre en fer forgé, salle de bain, wc. Un escalier en bois et rampe en fonte formant tribune. Un escalier droit vers le deuxième étage qui se dédouble en deux volées vers chaque aile, barreaux de fonte. Au deuxième étage, neuf chambres, dont trois belles non mansardées la plupart avec leurs cheminées en marbre, deux salles de bain, wc ; dans une de ces chambre le general de Gaulle aurait dormi une nuit. Maison de garde, toit récent, grand salon, cuisine, salle de bain, étage 3 belles chambres Un pigeonnier. Une remise à voitures avec grand auvent, couverture en tuile plate en bon état. Ecuries, avec mangeoires, belle remise à voiture avec fosse ; toit en très mauvais état. Beau parc de 1,1 hectare avec un jeu de niveaux, dont une longue galerie formant terrasse sur le côté droit de la cour et balcon sur rue à côté du portail. Cette propriété est dans un état critique et nécessite une campagne de travaux globale très importante et urgente. Un désordre de maçonnerie en façade est à résoudre rapidement, du mérule a été repérée dans le bâtiment, plusieurs voies d'eau. Ces photos datent de l'année dernière et l'état du château a évolué depuis en particulier la partie de façade qui est un peu plus effondrée aujourd'hui. Situation : - 103km et 1h10 de Paris Porte Maillot. - 35km de Rouen. - 2km des commerces, supermarchés. Prix : 380 000 Euros honoraires d'agence inclus (honoraires à la charge du vendeur). Les informations sur les risques auxquels ce bien est exposé sont disponibles sur le site Géorisques : ... Cette propriété vient de faire l'objet de la signature d'une promesse de vente. Elle n'est donc actuellement plus disponible. Vous pouvez tout de même nous solliciter si vous souhaitez être informés d'une éventuelle évolution de cette situation.
- EXCLUSIVE - 19th century CHÂTEAU in the style of the 18th century - 100km from Paris - In danger, charming architecture, interior woodwork decorations - 1.1 hectares of park, set of terraces, outbuildings, very beautiful access gate. Louviers, Eure, Normandy. In a taste borrowed with inventiveness from the 18th century, notably two bull's-eye mirrors on the facade, this residence expresses all the elegance of the art of living in the mid-19th century. This residence, located at the exit of a village, has a very beautiful gate with two twin portals between two pillars decorated with Medici vases. Brick and stone facade, central body with five bays, Mansard-style attic, two wings ending in corner pavilions. Segmental arched windows with arched pediments carved with gadroons and acanthus leaves, the central window carved with a mascaron of fauna, oak leaves, attributes of music. Mirrored ox eyes sculpted with mascarons, one of women probably Diana, one of Bacchus wearing bunches of grapes, scrolls of laurel on one side, vines on the other, a clasp, lion's muzzles. Arched dormer windows with radiating shouldered pediments. Gables of the three-bay pavilions; to the east, the first floor on the ground floor with a terrace. Rear facade, beautiful projection with three bays of semi-circular bays, beautiful 19th century cast iron railing, beautiful single-storey access to the first floor via large symmetrical double doors. Inside, on the ground floor, kitchen decorated with Delft tiles, tiled floors, cast iron column. Cellars, storerooms, workshop, orchard. On the first floor, beautiful entrance on the ground floor at the rear with cabochon flooring, beautiful 19th century cast iron cremones. On the front facade, beautiful central hall decorated with moldings, floor with cabochons. Beautiful row of two living rooms, up to the large living room decorated with beautiful woodwork in the style of the 18th century, decorated with shells, scrolls of flowers, two-part mirrors, interior shutters, original windows with rounded spandrels typical of the mid-19th century century, sea green marble fireplaces with claw feet, two false mirrored windows. Access on one level through a beautiful double French window onto the terrace on the ground floor to the east. On this terrace the facade is decorated with windows carved with fruits, flowers, burst pomegranates and grapes. Three bedrooms on the first floor, marble fireplaces, one on the corner with access on one level via a staircase on the front with a wrought iron baluster, bathroom, toilet. A wooden staircase and cast iron banister forming a grandstand. A straight staircase to the second floor which splits into two flights towards each wing, cast iron bars. On the second floor, nine bedrooms, three of which are beautiful not attic, most of them with their marble fireplaces, two bathrooms, toilet; in one of these rooms General de Gaulle is said to have slept one night. Guard house, recent roof, large living room, kitchen, bathroom, upstairs 3 beautiful bedrooms A dovecote. A carriage house with large awning, flat tile roof in good condition. Stables, with mangers, beautiful carriage house with pit; roof in very poor condition. Beautiful 1.1 hectare park with a set of levels, including a long gallery forming a terrace on the right side of the courtyard and a balcony overlooking the street next to the gate. This property is in critical condition and requires a very important and urgent global work campaign. A masonry disorder on the facade needs to be resolved quickly, rot has been spotted in the building, several waterways. These photos date from last year and the state of the castle has changed since then, particularly the part of the facade which is a little more collapsed today. Situation : - 103km and 1h10 from Paris Porte Maillot. - 35km from Rouen. - 2km from shops, supermarkets. Price: 380,000 Euros agency fees included (fees payable by the seller). Information on the risks to which this property is exposed is available on the Géoriques website: ... This property has just been the subject of the signing of a promise of sale. It is therefore currently no longer available. You can still contact us if you wish to be informed of any developments in this situation.
- EXCLUSIVO - CASTILLO del siglo XIX en estilo del siglo XVIII - A 100 km de París - En peligro, arquitectura encantadora, decoraciones interiores de carpintería - 1,1 hectáreas de parque, conjunto de terrazas, dependencias, puerta de acceso muy hermosa. Louviers, Eure, Normandía. Con un gusto tomado con inventiva del siglo XVIII, en particular dos espejos de ojo de buey en la fachada, esta residencia expresa toda la elegancia del arte de vivir a mediados del siglo XIX. Esta residencia, situada a la salida de un pueblo, tiene una puerta muy bonita con dos portales gemelos entre dos pilares decorados con jarrones de los Medici. Fachada de ladrillo y piedra, cuerpo central con cinco crujías, buhardilla tipo mansarda, dos alas terminadas en pabellones esquineros. Ventanas de arco rebajado con frontones arqueados tallados con gallones y hojas de acanto, la ventana central tallada con un mascarón de fauna, hojas de roble, atributos de la música. Ojos de buey espejados esculpidos con mascarones, uno de mujeres probablemente Diana, otro de Baco con racimos de uvas, rollos de laurel en un lado, enredaderas en el otro, un broche, hocicos de león. Buhardillas arqueadas con frontones radiales con hombros. Gabletes de los pabellones de tres crujías; Al este, la primera planta en la planta baja con terraza. Fachada posterior, hermoso saliente con tres crujías de crujías semicirculares, hermosa barandilla de hierro fundido del siglo XIX, hermoso acceso de una sola planta al primer piso a través de grandes puertas dobles simétricas. En el interior, en la planta baja, cocina decorada con azulejos de Delft, suelos de baldosas, columna de hierro fundido. Bodegas, almacenes, taller, huerto. En el primer piso, hermosa entrada en la planta baja en la parte trasera con piso de cabujón, hermosas cremonas de hierro fundido del siglo XIX. En la fachada frontal, hermoso salón central decorado con molduras, piso con cabujones. Hermosa hilera de dos salas de estar, hasta la gran sala de estar decorada con una hermosa carpintería al estilo del siglo XVIII, decorada con conchas, volutas de flores, espejos de dos partes, persianas interiores, ventanas originales con enjutas redondeadas típicas de mediados del siglo XIX, chimeneas de mármol verde mar con patas de garra, dos ventanas con falsos espejos. Acceso en una sola planta a través de una hermosa ventana francesa doble a la terraza en la planta baja hacia el este. En esta terraza la fachada está decorada con ventanas talladas con frutas, flores, granadas reventadas y uvas. Tres dormitorios en la primera planta, chimeneas de mármol, uno en esquina con acceso en una planta a través de una escalera en la parte delantera con balaustre de hierro forjado, baño, aseo. Una escalera de madera y una barandilla de hierro fundido formando una tribuna. Una escalera recta al segundo piso que se divide en dos tramos hacia cada ala, con rejas de hierro fundido. En la segunda planta, nueve dormitorios, tres de los cuales son preciosos no abuhardillados, la mayoría de ellos con sus chimeneas de mármol, dos baños, aseo; en una de estas habitaciones se dice que el general De Gaulle durmió una noche. Caseta de vigilancia, techo reciente, amplio salón, cocina, baño, en planta alta 3 preciosos dormitorios Un palomar. Una cochera con gran toldo, techo de teja plana en buen estado. Caballerizas, con pesebres, hermosa cochera con foso; Techo en muy mal estado. Hermoso parque de 1,1 hectáreas con un conjunto de niveles, que incluye una larga galería que forma una terraza en el lado derecho del patio y un balcón con vista a la calle junto a la puerta. Este inmueble se encuentra en estado crítico y requiere una campaña de trabajo global muy importante y urgente. Un desorden de mampostería en la fachada debe resolverse rápidamente, se ha detectado podredumbre en el edificio, varias vías fluviales. Estas fotos datan del año pasado y el estado del castillo ha cambiado desde entonces, sobre todo la parte de la fachada que hoy está un poco más derrumbada. Situación : - 103km y 1h10 desde Paris Porte Maillot. - A 35 km de Rouen. - A 2km de tiendas, supermercados. Precio: 380.000 euros incluidos los gastos de agencia (gastos a cargo del vendedor). La información sobre los riesgos a los que está expuesta esta propiedad está disponible en el sitio web de Géoriques: ... Esta propiedad acaba de ser objeto de la firma de una promesa de venta. Por lo tanto, actualmente ya no está disponible. Todavía puede ponerse en contacto con nosotros si desea estar informado de cualquier novedad en esta situación.
Referens:
EDEN-T95041534
Land:
FR
Stad:
Louviers
Postnummer:
27400
Kategori:
Bostäder
Listningstyp:
Till salu
Fastighetstyp:
Hus & Enfamiljshus
Fastighets storlek:
500 m²
Tomt storlek:
11 906 m²
REAL ESTATE PRICE PER M² IN NEARBY CITIES
| City |
Avg price per m² house |
Avg price per m² apartment |
|---|---|---|
| Saint-Étienne-du-Rouvray | 22 607 SEK | - |
| Évreux | 24 251 SEK | 22 391 SEK |
| Haute-Normandie | 24 075 SEK | 39 369 SEK |
| Rouen | 31 626 SEK | 34 769 SEK |
| Vernon | 28 879 SEK | 41 150 SEK |
| Pacy-sur-Eure | 27 382 SEK | - |
| Mont-Saint-Aignan | - | 41 838 SEK |
| Beaumont-le-Roger | 20 519 SEK | - |
| Conches-en-Ouche | 19 231 SEK | - |
| Bréval | 28 780 SEK | - |
| Bernay | 22 536 SEK | - |
| Anet | 28 013 SEK | - |
| Magny-en-Vexin | 29 013 SEK | - |
