13 692 172 SEK
13 231 931 SEK
15 705 727 SEK
15 705 727 SEK
13 692 172 SEK
15 705 727 SEK
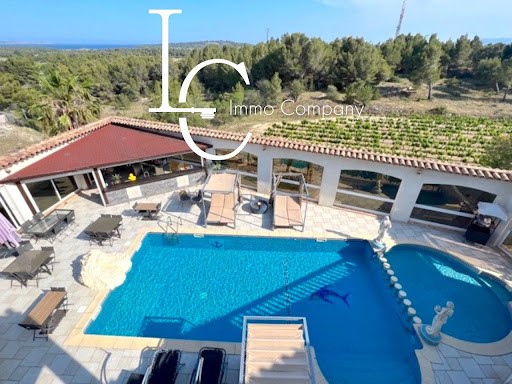
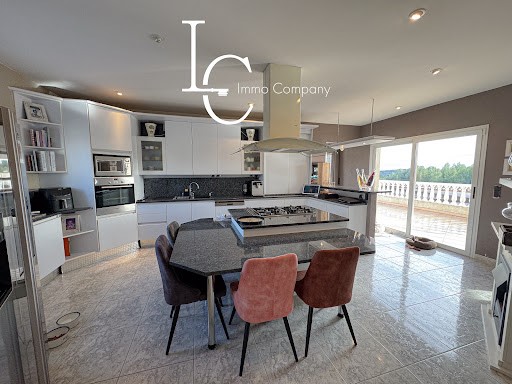
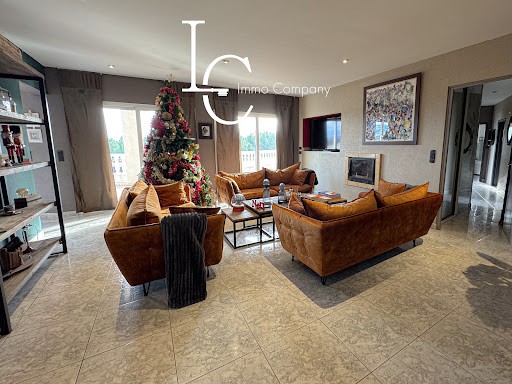
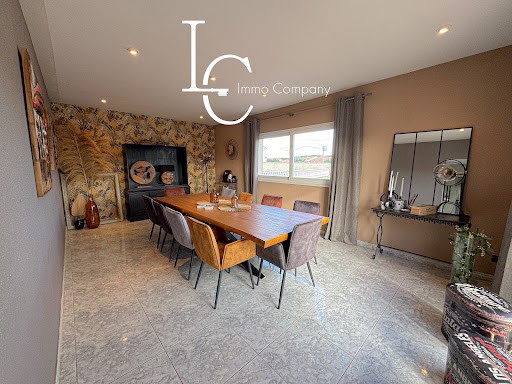
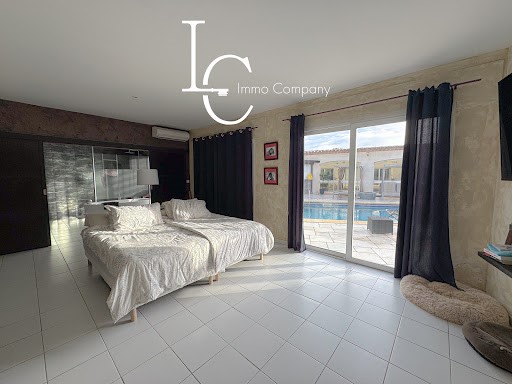
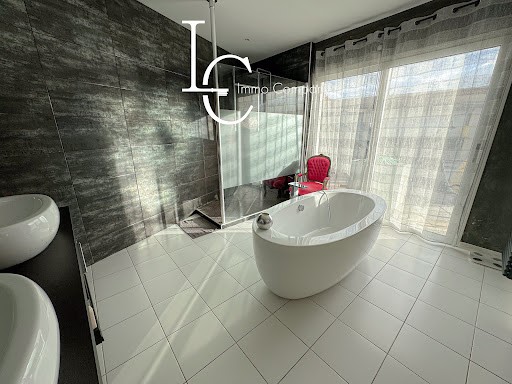






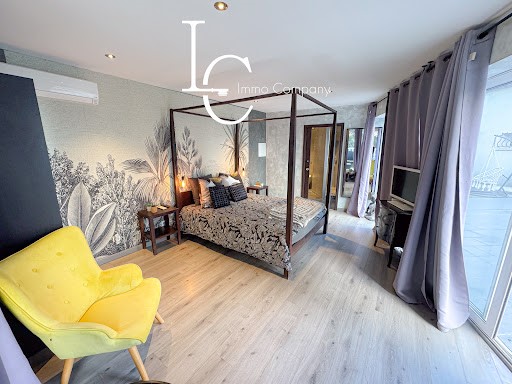
The property is set in a vast 4,000 m2 plot, offering the possibility of an additional building.
It offers four exquisitely appointed guest rooms, unobstructed by prying eyes, with commanding views over the wild hills, garrigue and vineyards stretching as far as the Mediterranean.
It comprises :
Main house:
Large panoramic windows that let in plenty of natural light,
Allowing easy movement between inside and outside. Allowing you to enjoy the spacious terraces and garden.
What's more, installing a lift or goods lift is a feasible option.
Ground floor:
- Entrance hall leading to living room (37 m2) with fireplace and air conditioning.
- Fitted kitchen (22.40 m2).
- Dining room (26.30 m2).
- Corridor (12.50 m2), room (8 m2) with a door leading to the outside.)
- Separate WC (1.57 m2) with washbasin.
- Bathroom (8.20 m2) with shower, washbasin and bath.
- Bedroom with cupboard (13.83 m2).
- Bedroom with cupboard (15 m2).
First floor:
A landing with an area of (5.50 m2) giving access to a shower room of (4.52 m2) fitted with a shower, washbasin and WC.
A bedroom (24.50 m2) with a 12 m2 dressing room, with the possibility of extending to (20 m2).
Ground floor -1 (lower level)
A 49 m2 master suite with a spacious dressing room for Mr and Mrs.
The adjoining 12 m2 bathroom has a double washbasin, shower and bath.
There is a 3.66 m2 sauna and a separate 3.50 m2 WC with a washbasin and bidet.
-Utility room (16 m2): a room currently used as a laundry and storage area.
-A room (51 m2) is currently used as a games room. It provides an ideal space for welcoming numerous guests and spending some quality time in their company.
- A spacious 90 m2 cinema room has been fitted out with an integrated bar, creating a space that is ideal for relaxing and enjoying time with friends.
- Separate WC (1.90 m2) with washbasin.
Ground floor -2 (lower level)
-You will find a fully equipped 35 m2 wine cellar, providing the ideal setting for enjoying convivial moments and savouring fine wines.
- A vast 550 m2 garage completes the property, providing optimum space for parking several vehicles.
The guest rooms are self-contained and separate from the main residence.
Chambre d'hôte N°1: 17 m2 with shower, washbasin, WC and storage space
Chambre d'hôte N°2: 17 m2 with shower, washbasin, WC and storage space, fridge and safe.
Chambre d'hôte N°3: 33 m2 with shower, washbasin, WC and storage space.
Chambre d'hôte N°4: 30 m2 with shower, washbasin, WC and storage space and a private terrace (32 m2).
Outside :
- A shady garden, as well as a beach volleyball court with a stage for entertaining moments.
- A 100 m2 terrace runs alongside the kitchen, living room, dining room and bedrooms.
- A further 250 m2 terrace is located near the swimming pool, master bedroom, games room and cinema room, and also includes a summer kitchen.
- Several vehicles can be parked on site.
Want to find out more? Get in touch with our team!
Information on the risks to which this property is exposed is available on the Géorisques website. ... />35 minutes from Carcassonne airport and 1 hour from Spain.
* Do not hesitate to contact us for a visit or further information.
* As property specialists in our region, we can help you with your property search.
* Our consultants will answer your questions and suggest properties that match your search criteria.
* Selling or buying a property LC Immo Company are at your side every step of the way. Visa fler Visa färre Il s'agit d'une somptueuse résidence de 550 m2, dotée d'une architecture raffinée et agrémentée d'une piscine luxueuse et d'un garage spacieux.
Cette demeure est située sur un vaste terrain de 4000 m2, offrant la possibilité de réaliser une construction supplémentaire.
Elle offre quatre chambres d'hôtes aménagées avec un souci du détail exquis, sans être exposée à des regards indiscrets, avec vue dominante sur les collines sauvages, la garrigue et les vignes qui s'étendent jusqu'à la Méditerranée.
Elle est constituée :
Maison principale :
De vastes fenêtres panoramiques, qui laissent pénétrer la lumière naturelle,
Et qui favorisent une circulation aisée entre l'intérieur et l’extérieur. Permettant ainsi d'apprécier les spacieuses terrasses et le jardin.
De plus, l'installation d'un ascenseur ou d'un monte-charge est une option envisageable.
En rez-de-chaussée :
- Une entrée donnant sur un salon (37 m2) avec cheminée et climatisation.
- Cuisine équipée (22,40 m2).
- Salle à manger (26,30 m2).
- Couloir (12,50 m2), pièce de (8 m2) avec une porte donnant accès à l’extérieur).
- WC Indépendant (1,57 m2) avec lave main.
- Salle de bain (8,20 m2) avec douche, vasque et baignoire.
- Chambre avec placard (13,83 m2).
- Chambre avec placard (15 m2).
Étage :
Un palier d'une superficie de (5,50 m2) qui donne accès à une salle d'eau de (4,52 m2) équipée d'une douche, d'une vasque et d'un WC.
Une chambre (24,50 m2) disposant d'un dressing de 12 m2, avec la possibilité d'être agrandi de (20 m2).
En Rez-de-chaussée -1 (Au niveau inférieur)
Une suite parentale de 49 m2 avec un dressing spacieux pour Monsieur et Madame.
La salle de bain attenante, d'une superficie de 12 m2, est équipée d'une double vasque, d'une douche et d'une baignoire.
Un sauna de 3,66 m2 ainsi qu’un WC indépendant de 3,50 m2 avec une vasque et un bidet.
-Buanderie (16 m2): une pièce actuellement dédiée à la fonction de buanderie, et de rangement.
-Une salle (51 m2) sert actuellement de salle de jeux. Elle offre un espace idéal pour accueillir de nombreux invités et passer du temps agréable en leur compagnie.
- Une salle de cinéma spacieuse de 90 m2 est aménagée avec un bar intégré, créant ainsi un espace propice à la détente et aux moments agréables entre amis.
- WC Indépendant (1,90 m2) avec lave main.
En Rez-de-chaussée -2 (Au niveau inférieur )
-Vous trouverez une cave à vin entièrement équipée d'une superficie de 35 m2, offrant un cadre idéal pour apprécier des moments conviviaux et savourer de bons vins.
- Un vaste garage d'une superficie de 550 m2 vient compléter cette propriété, constituant ainsi un espace optimal pour le stationnement de plusieurs véhicules.
Les chambres d'hôtes sont des logements autonomes et séparés de la résidence principale.
Chambre d’hôte N°1 : de 17 m2 avec douche vasque WC et espaces de rangement
Chambre d’hôte N°2 : de 17 m2 avec douche vasque WC et espaces de rangement frigo, coffre-fort.
Chambre d’hôte N°3 : de 33 m2 avec douche vasque WC et espaces de rangement
Chambre d’hôte N°4: de 30 m2 avec douche vasque WC et espaces rangement et une terrasse privée (32 m2)
À l'extérieur :
- Un jardin ombragé, ainsi qu’un un terrain de beach-volley avec une estrade pour des moments divertissants.
- Une terrasse de 100 m2 s‘étend le long de la cuisine, du salon, de la salle à manger et des chambres.
- De plus une autre terrasse de 250 m2 est présente près de la piscine, de la chambre parentale, de la salle de jeux et de la salle de cinéma, et comprend également une cuisine d’été.
- Il est possible de stationner plusieurs véhicules sur place.
En vie d’en savoir plus ? Prenez contact avec notre équipe !!
Les informations sur les risque auxquels ce bien est exposé sont disponible sur le site Géorisques. ... />À 35 minutes de l’aéroport de Carcassonne et à 1 h de l’Espagne.
* N’hésitez pas à nous contacter pour une visite ou des informations complémentaires
* Spécialistes de l’immobilier dans notre région, nous pouvons vous aider dans votre recherche de propriété.
* Nos consultants répondrons à vos questions et vous proposeront les biens correspondants à vos critères de recherche.
* Vendre ou acquérir une propriété LC Immo Company sont à vos cotés à chaque étape de la vente ou de l’acquisition d’un bien. This sumptuous 550 m2 residence boasts refined architecture, a luxurious swimming pool and spacious garage.
The property is set in a vast 4,000 m2 plot, offering the possibility of an additional building.
It offers four exquisitely appointed guest rooms, unobstructed by prying eyes, with commanding views over the wild hills, garrigue and vineyards stretching as far as the Mediterranean.
It comprises :
Main house:
Large panoramic windows that let in plenty of natural light,
Allowing easy movement between inside and outside. Allowing you to enjoy the spacious terraces and garden.
What's more, installing a lift or goods lift is a feasible option.
Ground floor:
- Entrance hall leading to living room (37 m2) with fireplace and air conditioning.
- Fitted kitchen (22.40 m2).
- Dining room (26.30 m2).
- Corridor (12.50 m2), room (8 m2) with a door leading to the outside.)
- Separate WC (1.57 m2) with washbasin.
- Bathroom (8.20 m2) with shower, washbasin and bath.
- Bedroom with cupboard (13.83 m2).
- Bedroom with cupboard (15 m2).
First floor:
A landing with an area of (5.50 m2) giving access to a shower room of (4.52 m2) fitted with a shower, washbasin and WC.
A bedroom (24.50 m2) with a 12 m2 dressing room, with the possibility of extending to (20 m2).
Ground floor -1 (lower level)
A 49 m2 master suite with a spacious dressing room for Mr and Mrs.
The adjoining 12 m2 bathroom has a double washbasin, shower and bath.
There is a 3.66 m2 sauna and a separate 3.50 m2 WC with a washbasin and bidet.
-Utility room (16 m2): a room currently used as a laundry and storage area.
-A room (51 m2) is currently used as a games room. It provides an ideal space for welcoming numerous guests and spending some quality time in their company.
- A spacious 90 m2 cinema room has been fitted out with an integrated bar, creating a space that is ideal for relaxing and enjoying time with friends.
- Separate WC (1.90 m2) with washbasin.
Ground floor -2 (lower level)
-You will find a fully equipped 35 m2 wine cellar, providing the ideal setting for enjoying convivial moments and savouring fine wines.
- A vast 550 m2 garage completes the property, providing optimum space for parking several vehicles.
The guest rooms are self-contained and separate from the main residence.
Chambre d'hôte N°1: 17 m2 with shower, washbasin, WC and storage space
Chambre d'hôte N°2: 17 m2 with shower, washbasin, WC and storage space, fridge and safe.
Chambre d'hôte N°3: 33 m2 with shower, washbasin, WC and storage space.
Chambre d'hôte N°4: 30 m2 with shower, washbasin, WC and storage space and a private terrace (32 m2).
Outside :
- A shady garden, as well as a beach volleyball court with a stage for entertaining moments.
- A 100 m2 terrace runs alongside the kitchen, living room, dining room and bedrooms.
- A further 250 m2 terrace is located near the swimming pool, master bedroom, games room and cinema room, and also includes a summer kitchen.
- Several vehicles can be parked on site.
Want to find out more? Get in touch with our team!
Information on the risks to which this property is exposed is available on the Géorisques website. ... />35 minutes from Carcassonne airport and 1 hour from Spain.
* Do not hesitate to contact us for a visit or further information.
* As property specialists in our region, we can help you with your property search.
* Our consultants will answer your questions and suggest properties that match your search criteria.
* Selling or buying a property LC Immo Company are at your side every step of the way. Diese prächtige 550 m2 große Residenz verfügt über eine raffinierte Architektur, einen luxuriösen Swimmingpool und eine geräumige Garage.
Das Anwesen befindet sich auf einem weitläufigen 4.000 m2 großen Grundstück und bietet die Möglichkeit eines zusätzlichen Gebäudes.
Es bietet vier exquisit eingerichtete Gästezimmer, die nicht von neugierigen Blicken behindert werden, mit herrlichem Blick über die wilden Hügel, die Garrigue und die Weinberge, die sich bis zum Mittelmeer erstrecken.
Es besteht aus :
Haupthaus:
Große Panoramafenster, die viel Tageslicht hereinlassen,
Ermöglicht eine einfache Bewegung zwischen innen und außen. So können Sie die geräumigen Terrassen und den Garten genießen.
Darüber hinaus ist der Einbau eines Aufzugs oder Lastenaufzugs eine praktikable Option.
Erdgeschoß:
- Eingangshalle, die zum Wohnzimmer (37 m2) mit Kamin und Klimaanlage führt.
- Einbauküche (22,40 m2).
- Esszimmer (26,30 m2).
- Flur (12,50 m2), Zimmer (8 m2) mit einer Tür, die nach draußen führt.)
- Separates WC (1,57 m2) mit Waschbecken.
- Badezimmer (8,20 m2) mit Dusche, Waschbecken und Badewanne.
- Schlafzimmer mit Schrank (13,83 m2).
- Schlafzimmer mit Schrank (15 m2).
Erster Stock:
Ein Treppenabsatz mit einer Fläche von (5,50 m2), der Zugang zu einem Duschraum von (4,52 m2) bietet, der mit Dusche, Waschbecken und WC ausgestattet ist.
Ein Schlafzimmer (24,50 m2) mit einem 12 m2 großen Ankleidezimmer, mit der Möglichkeit, auf (20 m2) zu erweitern.
Erdgeschoss -1 (untere Ebene)
Eine 49 m2 große Master-Suite mit einem geräumigen Ankleidezimmer für Herrn und Frau.
Das angrenzende 12 m2 große Badezimmer verfügt über ein Doppelwaschbecken, eine Dusche und eine Badewanne.
Es gibt eine 3,66 m2 große Sauna und ein separates 3,50 m2 großes WC mit Waschbecken und Bidet.
-Hauswirtschaftsraum (16 m2): ein Raum, der derzeit als Wasch- und Lagerraum genutzt wird.
-Ein Raum (51 m2) wird derzeit als Spielzimmer genutzt. Es bietet einen idealen Ort, um zahlreiche Gäste zu empfangen und etwas Zeit in ihrer Gesellschaft zu verbringen.
- Ein geräumiger, 90 m2 großer Kinoraum wurde mit einer integrierten Bar ausgestattet, die einen Raum schafft, der ideal zum Entspannen und Genießen der Zeit mit Freunden ist.
- Separates WC (1,90 m2) mit Waschbecken.
Erdgeschoss -2 (untere Ebene)
-Es erwartet Sie ein voll ausgestatteter 35 m2 großer Weinkeller, der den idealen Rahmen bietet, um gesellige Momente zu genießen und erlesene Weine zu genießen.
- Eine große 550 m2 große Garage vervollständigt das Anwesen und bietet optimalen Platz zum Parken mehrerer Fahrzeuge.
Die Gästezimmer sind eigenständig und von der Hauptresidenz getrennt.
Chambre d'hôte N°1: 17 m2 mit Dusche, Waschbecken, WC und Stauraum
Chambre d'hôte N°2: 17 m2 mit Dusche, Waschbecken, WC und Stauraum, Kühlschrank und Safe.
Chambre d'hôte N°3: 33 m2 mit Dusche, Waschbecken, WC und Stauraum.
Chambre d'hôte N°4: 30 m2 mit Dusche, Waschbecken, WC und Stauraum und einer privaten Terrasse (32 m2).
Außen:
- Ein schattiger Garten sowie ein Beachvolleyballplatz mit Bühne für unterhaltsame Momente.
- Eine 100 m2 große Terrasse verläuft neben der Küche, dem Wohnzimmer, dem Esszimmer und den Schlafzimmern.
- Eine weitere 250 m2 große Terrasse befindet sich in der Nähe des Swimmingpools, des Hauptschlafzimmers, des Spielzimmers und des Kinoraums und verfügt auch über eine Sommerküche.
- Mehrere Fahrzeuge können vor Ort abgestellt werden.
Möchten Sie mehr erfahren? Nehmen Sie Kontakt mit unserem Team auf!
Informationen über die Risiken, denen diese Immobilie ausgesetzt ist, finden Sie auf der Website von Géorisques. ... />35 Minuten vom Flughafen Carcassonne und 1 Stunde von Spanien entfernt.
* Zögern Sie nicht, uns für einen Besuch oder weitere Informationen zu kontaktieren.
* Als Immobilienspezialisten in unserer Region können wir Ihnen bei Ihrer Immobiliensuche behilflich sein.
* Unsere Berater beantworten Ihre Fragen und schlagen Ihnen Immobilien vor, die Ihren Suchkriterien entsprechen.
* Beim Verkauf oder Kauf einer Immobilie steht Ihnen die LC Immo Company bei jedem Schritt zur Seite.