BILDERNA LADDAS...
Hus & enfamiljshus for sale in Yeadon
10 878 144 SEK
Hus & Enfamiljshus (Till salu)
3 bd
Referens:
EDEN-T94952699
/ 94952699
Referens:
EDEN-T94952699
Land:
GB
Stad:
Leeds
Postnummer:
LS19 6RG
Kategori:
Bostäder
Listningstyp:
Till salu
Fastighetstyp:
Hus & Enfamiljshus
Sovrum:
3
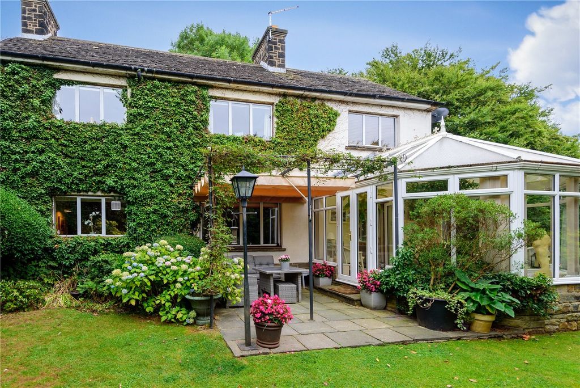
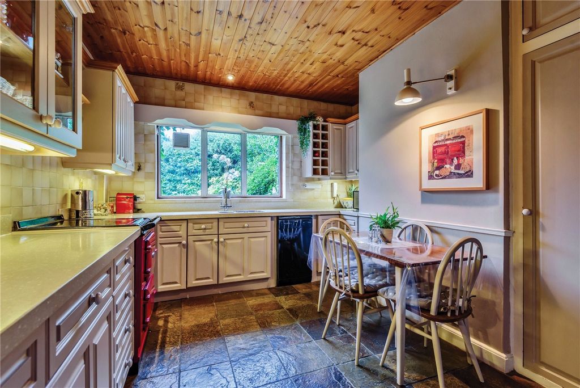
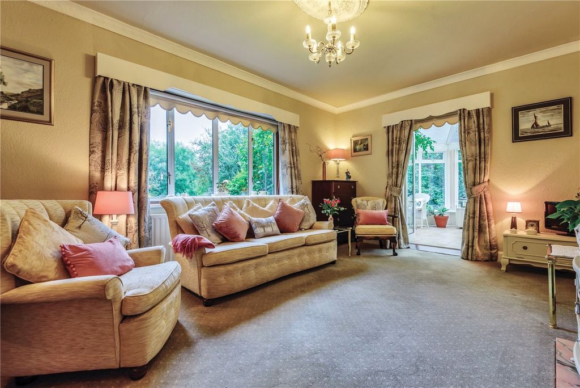
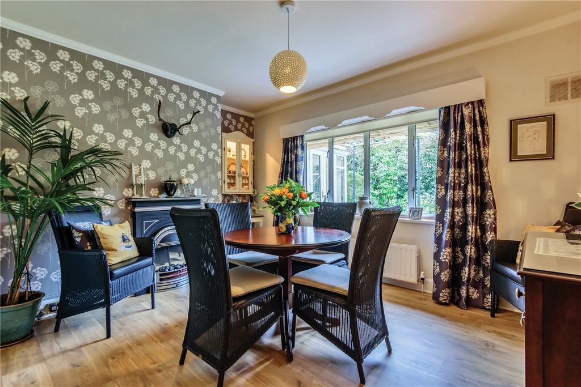
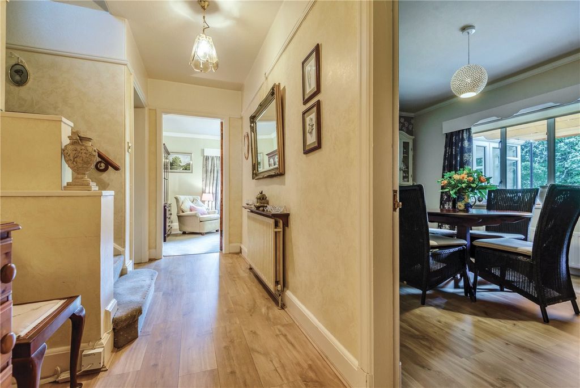
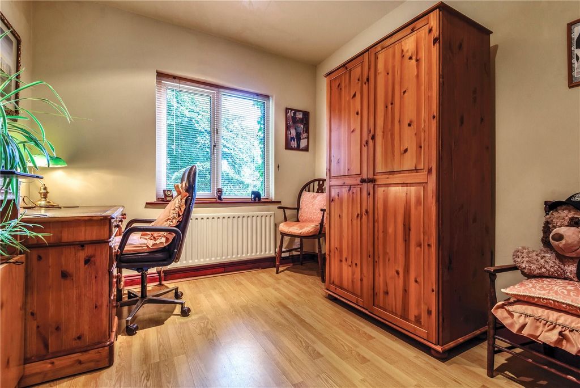
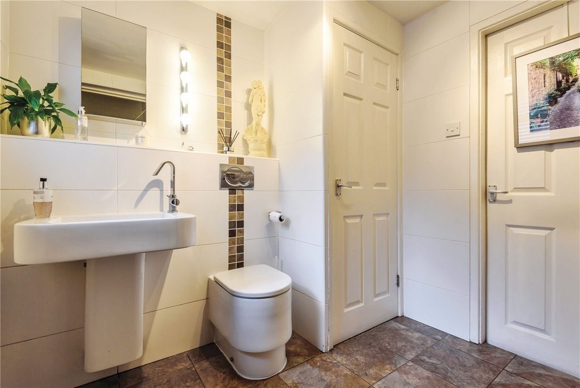
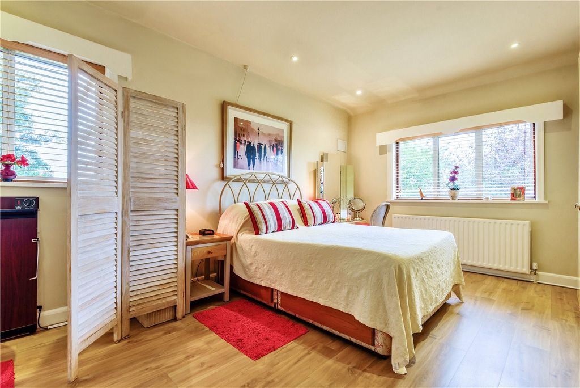
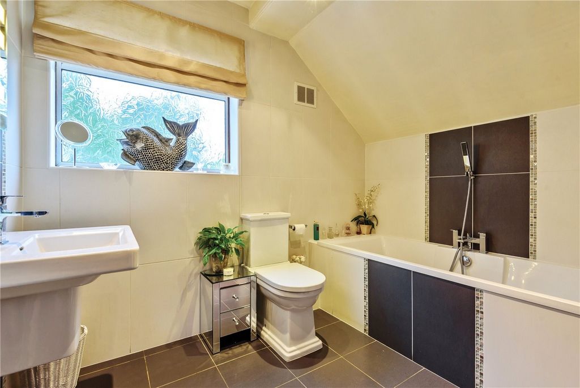
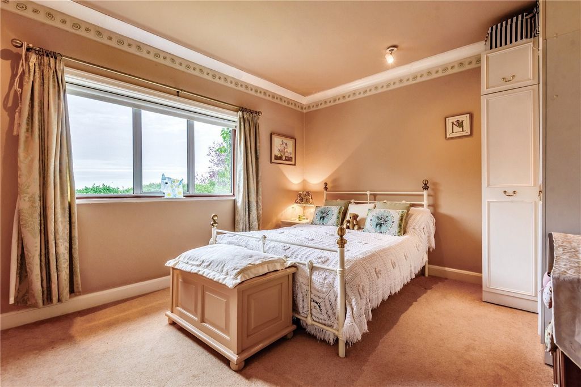
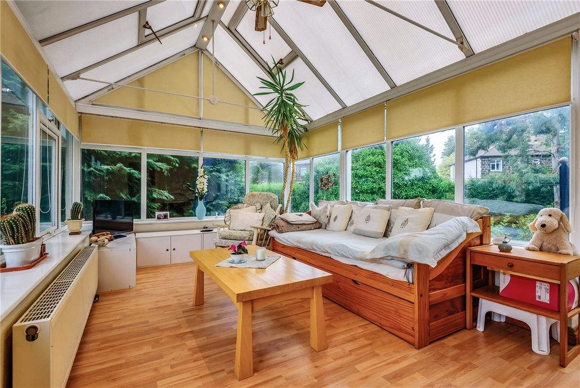
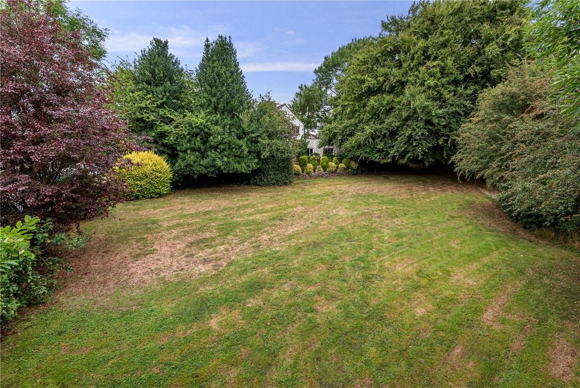
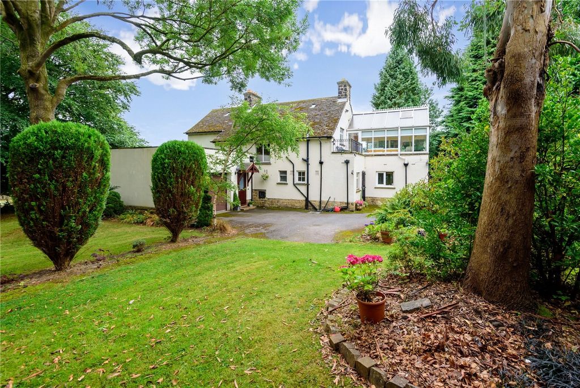
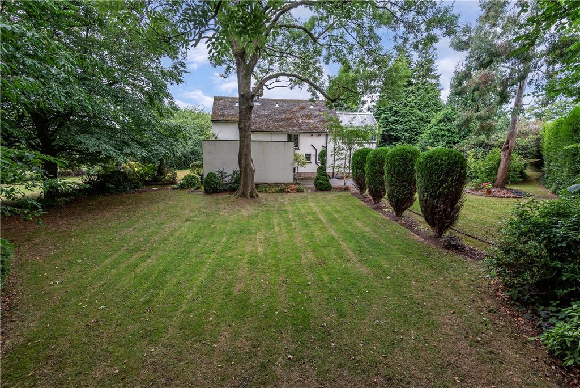
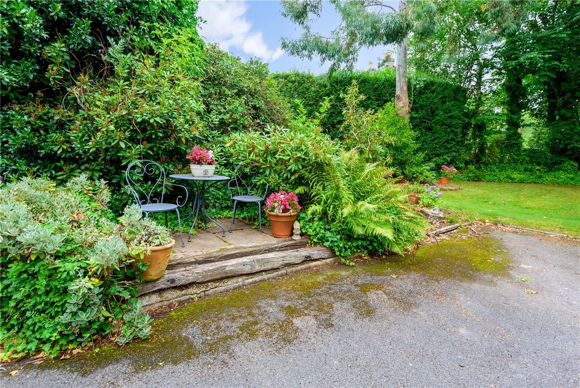
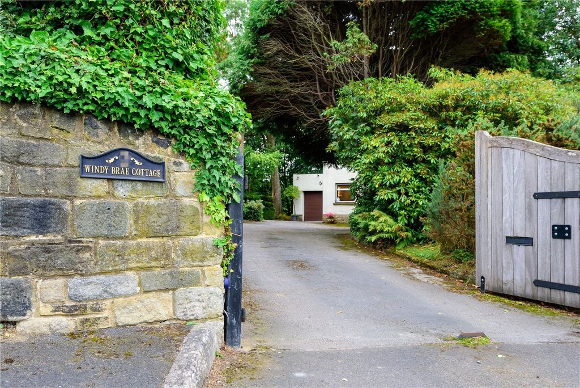
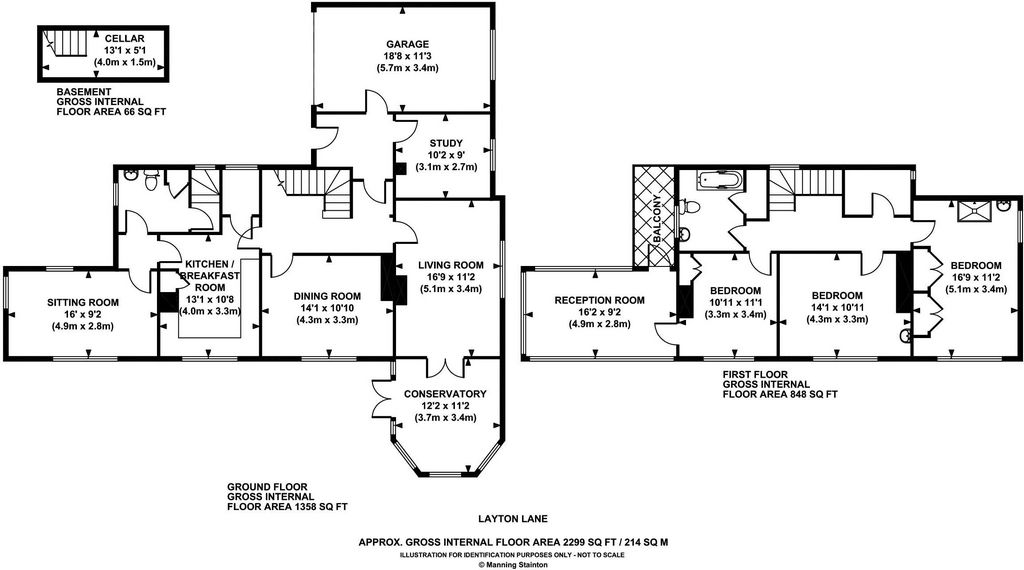
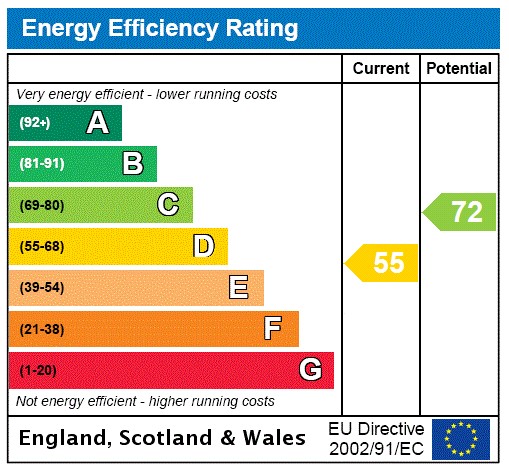
- Garden Visa fler Visa färre Located in this extremely sought after area of Rawdon and rare to market is this outstanding three bedroom detached residence. The six reception rooms offer potential for additional bedrooms to the ground floor. Occupying this exceptional corner gated plot of approximately a half-acre, with so much scope for development, this flexible family home absolutely must be viewed to fully appreciate the potential. The property, which has double glazing and a gas central heating system, is entered through the entrance hallway with Amtico flooring and access to the integral garage. To the rear is the sitting room enjoying views over the gardens and the fields beyond, neutral decorative schemes and electric stove. The sitting room leads into the garden room, a lovely addition to the property with PVCu double glazed windows, composite wood flooring and PVCu double glazed French doors leading on to the private courtyard side garden. The separate dining room has attractive decorative schemes and an electric fire. The dining kitchen has a beautiful range of base & wall storage units, slate tiling, work surface illumination, AGA cooker, plumbing for a dishwasher, pantry store and ceiling inset spotlighting. There are two further versatile reception rooms to the ground floor, a home office/guest room and a dual aspect snug. Also to the ground floor is a guest w.c. which has a cupboard housing the washing machine and access to a small cellar space. To the first floor is bedroom one, a good size double room with a range of built in wardrobes, pedestal wash hand basin and shower facilities. Bedroom two is a further double room enjoying great views, a range of built in wardrobes and pedestal wash hand basin. Bedroom three, another double room, also enjoying really lovely views, gives access into an excellent garden room offering flexible living space with balcony. The modern family bathroom has a three piece suite in white with shower facilities, an airing cupboard housing the central heating boiler, attractive ceramic tiling and chrome heated towel rail. The property sits on this superb half acre private plot, accessed via double electric gates, leading to a generous driveway and a large garage with electric roll over door. There are beautifully maintained lawned gardens with views over open fields, well stocked borders, a whole host of established shrubs & trees, secluded courtyard and private patios. The property is ideally placed for access to the cosmopolitan cities of Leeds and Bradford along with the Leeds Bradford International Airport ideal for the international commuter and the local Apperley Bridge station only 2 minutes' drive away. There are a variety of local amenities in the centre of Rawdon which include a selection of shops and good local schools (which cater for all ages and have excellent academic reputations), as well as the renowned private schools of Woodhouse Grove and Bronte House. Micklefield Park and Rawdon Golf and Lawn Tennis Club are within walking distance. Close to hand are also the smaller villages of Yeadon, Horsforth and Guiseley where there are an array of supermarkets, shops, pubs and restaurants.Tenure FreeholdDisclaimer Any information in relation to the length of lease, service charge, ground rent and council tax has been confirmed by our sellers. We would advise that any buyer make their own enquiries through their solicitors to verify that the information provided is accurate and not been subject to any changeFeatures:
- Garden