BILDERNA LADDAS...
Hus & Enfamiljshus (Till salu)
Referens:
EDEN-T94869695
/ 94869695
Referens:
EDEN-T94869695
Land:
FR
Stad:
Dieulefit
Postnummer:
26220
Kategori:
Bostäder
Listningstyp:
Till salu
Fastighetstyp:
Hus & Enfamiljshus
Fastighets storlek:
320 m²
Tomt storlek:
100 000 m²
Rum:
9
Sovrum:
2
Badrum:
3
WC:
1
Internet tillgång:
Ja
REAL ESTATE PRICE PER M² IN NEARBY CITIES
| City |
Avg price per m² house |
Avg price per m² apartment |
|---|---|---|
| La Bégude-de-Mazenc | 25 488 SEK | - |
| Valréas | 19 129 SEK | 15 396 SEK |
| Grignan | 29 642 SEK | - |
| Drôme | 24 588 SEK | 21 178 SEK |
| Montélimar | 25 498 SEK | 21 193 SEK |
| Donzère | 21 408 SEK | - |
| Le Teil | 19 369 SEK | - |
| Saint-Paul-Trois-Châteaux | 25 482 SEK | - |
| Vaison-la-Romaine | 31 302 SEK | - |
| Buis-les-Baronnies | 22 580 SEK | - |
| Pierrelatte | 21 968 SEK | 15 930 SEK |
| Die | 23 302 SEK | - |
| Bollène | 20 567 SEK | - |
| Bourg-Saint-Andéol | 19 020 SEK | 13 057 SEK |
| Pont-Saint-Esprit | 18 680 SEK | 13 935 SEK |
| Piolenc | 24 541 SEK | - |
| Orange | 25 794 SEK | 22 429 SEK |
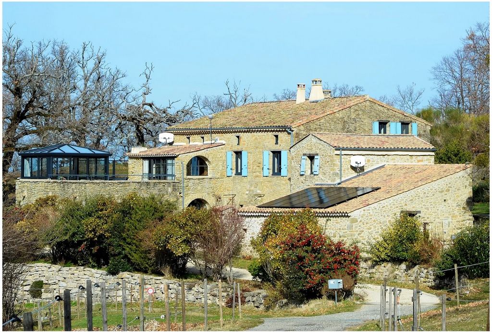
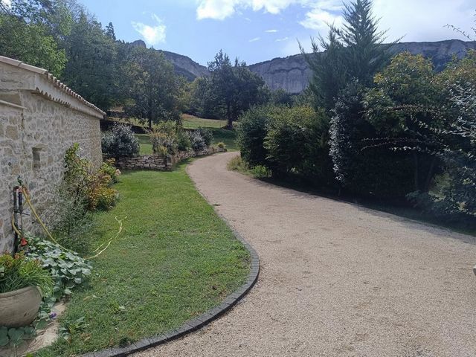
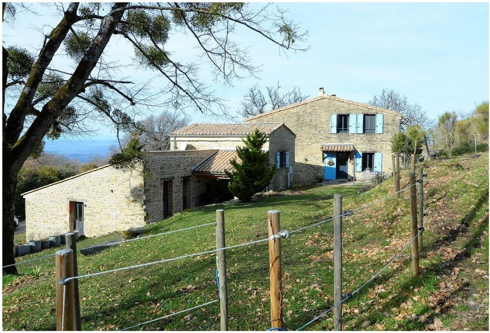
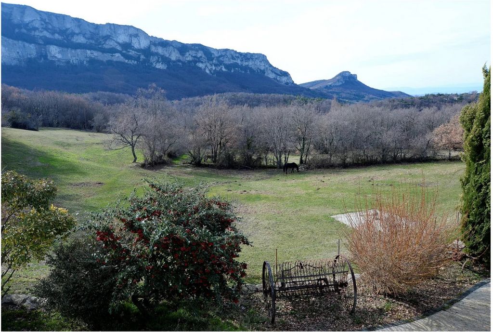
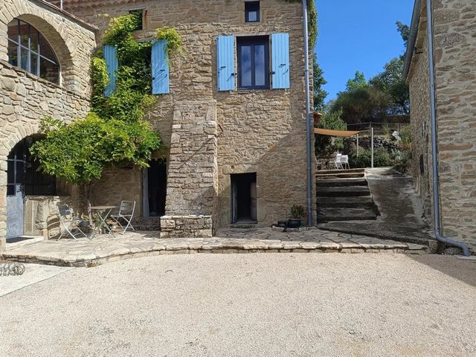
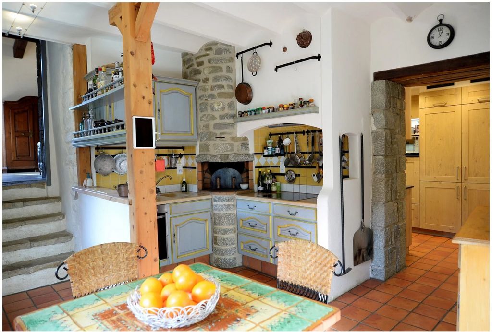
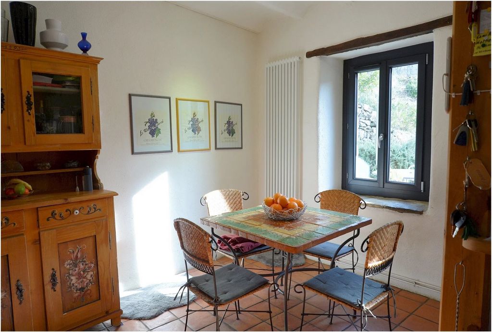
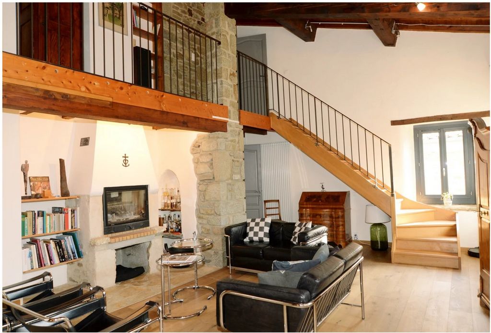
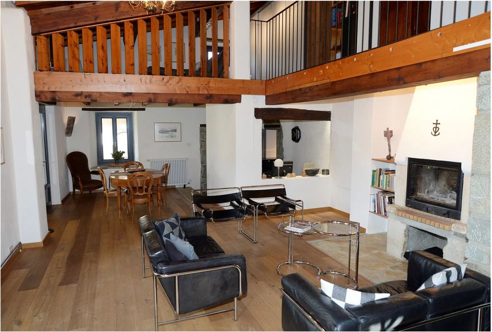
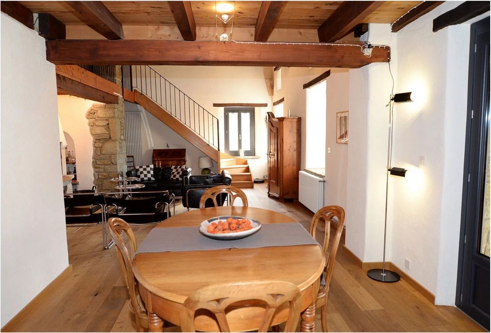
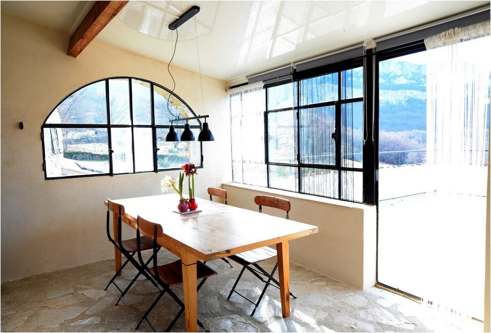
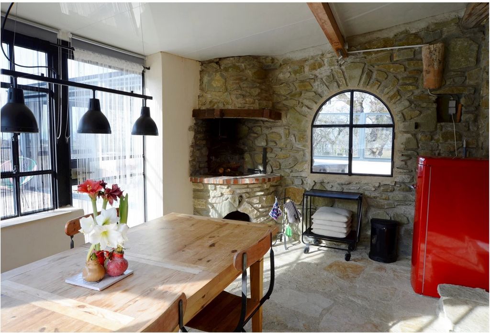
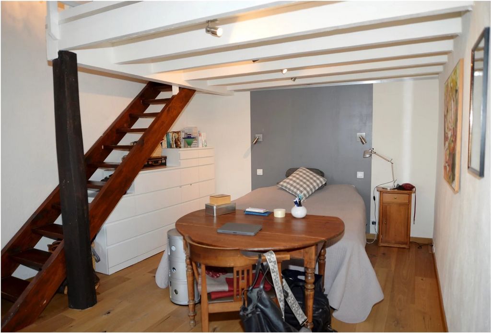
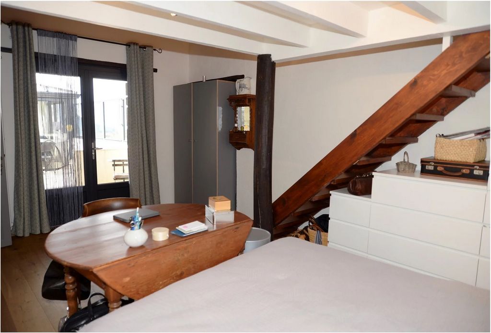
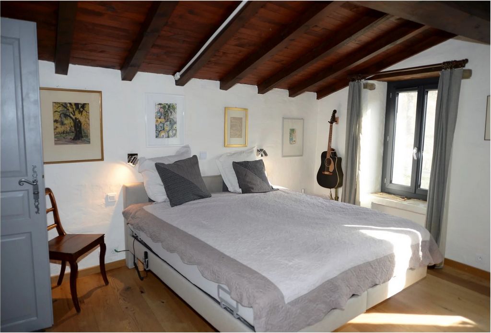
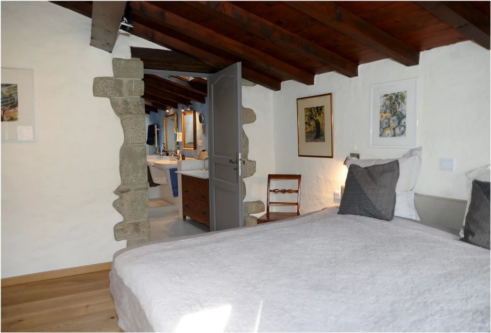
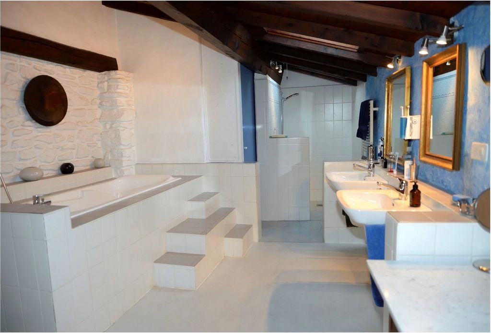
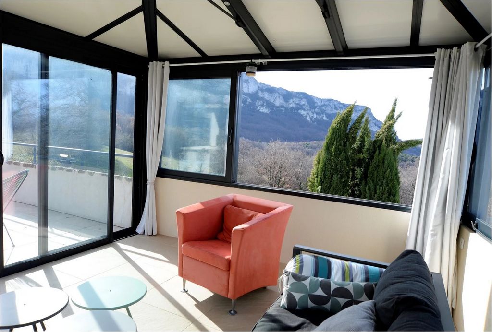
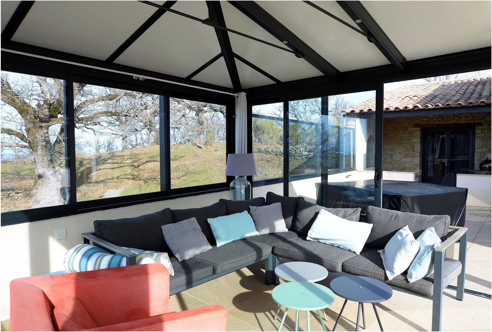
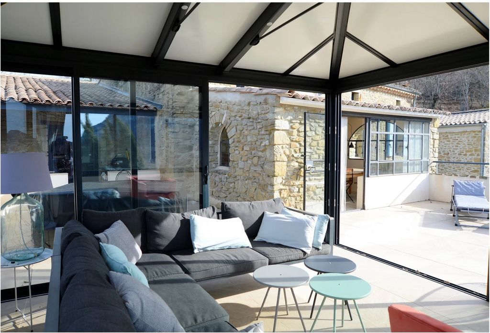
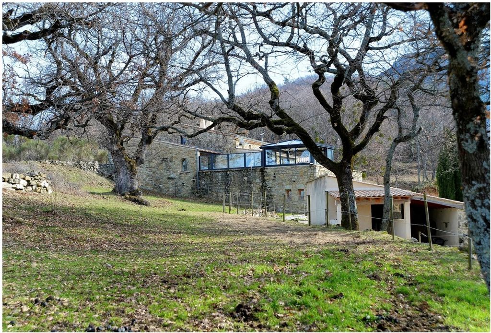
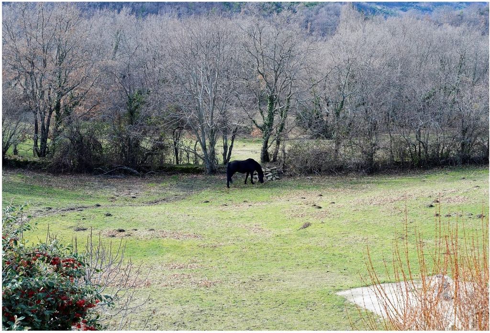
Features:
- Internet Visa fler Visa färre DIEULEFIT – ROCHEBAUDIN - EYZAHUT – (Drôme) - France Propriété 320 m² - Annexes 200 m² - Terrain 10 HA - Habitation principale + secondaire + annexes dont écurie à chevaux EYZAHUT - 26160 - Domaine de 520 m² sur 10 hectares d'un seul tenant, composé d’une multitude de parcelles de différentes natures, prairie, bois, vigne, source, etc… et comprend trois constructions édifiées vers la fin du XVIIe : Cette propriété à l’écart du village offre un panorama exceptionnel dans un cadre idyllique et paisible en pleine nature, bordée de forêts avec vue sur de hautes falaises abruptes au sud, dominant la vallée du Rhône à l’Ouest et au-delà, les Cévennes et l’Ardèche. L’habitation principale, maison en pierre, exposition sud-ouest, entièrement rénovée au cours des dernières décennies, demeure de 280 m² sur deux niveaux + 100 m² de terrasse, plain-pied 125 m², incluant cuisine arrière-cuisine de 26 m² entièrement aménagées avec mobilier et électroménager haut de gamme, four à pain, etc… avec accès terrasse côté ouest ; une grande pièce à vivre de 55 m² intégrant un salon avec cheminée (insert à bois fermé), une salle à manger et un espace bureau ; une salle de bain de 10 m² et une chambre de 19 m² avec mezzanine de 8 m² donnant sur une terrasse de 9 m². Le séjour est prolongé côté sud par une véranda de 15 m² et une grande terrasse de 80 m², elle-même agrémentée d’une pergola de 15 m² et d’un jacuzzi. Dépendances 93 m², garage, cuisine d’été, cave, atelier/local chaufferie, local réserve fuel. Un escalier en chêne conduit au niveau supérieur et débouche sur un grand corridor de 10 m² aux divers rangements et se termine par un salon TV/chambre de 15 m² et une très grande suite parentale 37 m², avec une chambre 19 m², une salle de bain 14 m², un dressing 4m². L’habitation secondaire d’une surface d’environ 40 m² réunit côté sud en rez-de-chaussée une pièce à vivre intégrant une cuisine entièrement équipée, une salle d’eau avec toilette et, à l’étage la partie nuit, une grande chambre offrant un vaste espace de couchage. Côté nord, une autre salle d’eau avec toilette et une pièce buanderie/réserve. Au sud, abri pour voiture avec borne de recharge pour véhicule électrique. L’annexe de 45 m² est scindée en trois parties : box à chevaux ouvert, grange et sellerie. État du bien, cet ensemble immobilier rénové avec goût est en très bon état et parfaitement entretenu ; il se singularise par son équipement pléthorique, la mise en valeur des extérieurs, (parcs à chevaux clôturés avec abreuvoirs antigel en fonction toute l’année, source captée réserve 4000l), la vue panoramique, le choix des meilleurs matériaux et le souci du détail recherché dans chaque recoin de l’habitation pour la mise en valeur du patrimoine ancien
Features:
- Internet DIEULEFIT – ROCHEBAUDIN - EYZAHUT – (Drôme) - France Property 320 m² - Annexes 200 m² - Land 10 HA - Main house + secondary + annexes including horse stable EYZAHUT - 26160 - Estate of 520 m² on 10 hectares in one piece, composed of a multitude of plots of different natures, meadow, woods, vineyard, spring, etc ... and includes three buildings built towards the end of the seventeenth century: This property away from the village offers an exceptional panorama in an idyllic and peaceful setting in the middle of nature, bordered by forests with a view of high steep cliffs to the south, dominating the Rhône valley to the west and beyond, the Cévennes and the Ardèche. The main house, stone house, south-west facing, completely renovated in recent decades, residence of 280 m² on two levels + 100 m² of terrace, single storey 125 m², including kitchen and scullery of 26 m² fully fitted with furniture and high-end appliances, bread oven, etc... with access to the terrace on the west side; a large living room of 55 m² including a living room with fireplace (closed wood insert), a dining room and an office space; a bathroom of 10 m² and a bedroom of 19 m² with mezzanine of 8 m² opening onto a terrace of 9 m². The living room is extended on the south side by a 15 m² veranda and a large 80 m² terrace, itself embellished with a 15 m² pergola and a jacuzzi. Outbuildings 93 m², garage, summer kitchen, cellar, workshop/boiler room, fuel storage room. An oak staircase leads to the upper level and leads to a large corridor of 10 m² with various storage spaces and ends with a TV lounge/bedroom of 15 m² and a very large master suite of 37 m², with a bedroom of 19 m², a bathroom of 14 m², a dressing room of 4m². The secondary dwelling with a surface area of approximately 40 m² combines on the south side on the ground floor a living room integrating a fully equipped kitchen, a shower room with toilet and, upstairs the sleeping area, a large bedroom offering a large sleeping space. On the north side, another shower room with toilet and a laundry/storage room. To the south, carport with charging station for electric vehicles. The 45 m² annex is divided into three parts: open horse box, barn and tack room. Condition of the property, this tastefully renovated real estate complex is in very good condition and perfectly maintained; It stands out for its plethoric equipment, the enhancement of the exteriors, (fenced horse parks with anti-freeze drinking troughs in operation all year round, 4000l reserve captured spring), the panoramic view, the choice of the best materials and the attention to detail sought in every corner of the house for the enhancement of the old heritage
Features:
- Internet DIEULEFIT – ROCHEBAUDIN - EYZAHUT – (Drôme) - Frankreich Grundstück 320 m² - Nebengebäude 200 m² - Grundstück 10 HA - Haupthaus + Nebengebäude + Nebengebäude einschließlich Pferdestall EYZAHUT - 26160 - Anwesen von 520 m² auf 10 Hektar in einem Stück, bestehend aus einer Vielzahl von Parzellen unterschiedlicher Art, Wiese, Wald, Weinberg, Quelle, etc ... und umfasst drei Gebäude, die gegen Ende des siebzehnten Jahrhunderts erbaut wurden: Dieses Anwesen abseits des Dorfes bietet ein außergewöhnliches Panorama in einer idyllischen und ruhigen Umgebung mitten in der Natur, umgeben von Wäldern mit Blick auf hohe, steile Klippen im Süden, die das Rhônetal im Westen und darüber hinaus, die Cevennen und die Ardèche dominieren. Das Haupthaus, Steinhaus, Südwestlage, komplett renoviert in den letzten Jahrzehnten, Residenz von 280 m² auf zwei Ebenen + 100 m² Terrasse, einstöckig 125 m², einschließlich Küche und Spülküche von 26 m², komplett ausgestattet mit Möbeln und High-End-Geräten, Brotbackofen, etc... mit Zugang zur Terrasse auf der Westseite; ein großes Wohnzimmer von 55 m² mit einem Wohnzimmer mit Kamin (geschlossener Holzeinsatz), einem Esszimmer und einem Büroraum; ein Badezimmer von 10 m² und ein Schlafzimmer von 19 m² mit Zwischengeschoss von 8 m², die sich auf eine Terrasse von 9 m² öffnen. Das Wohnzimmer wird auf der Südseite durch eine 15 m² große Veranda und eine große 80 m² große Terrasse erweitert, die wiederum mit einer 15 m² großen Pergola und einem Whirlpool verschönert ist. Nebengebäude 93 m², Garage, Sommerküche, Keller, Werkstatt/Heizungsraum, Brennstofflagerraum. Eine Eichentreppe führt in die obere Ebene und führt zu einem großen Flur von 10 m² mit verschiedenen Stauräumen und endet mit einem TV-Wohn-/Schlafzimmer von 15 m² und einer sehr großen Master-Suite von 37 m², mit einem Schlafzimmer von 19 m², einem Badezimmer von 14 m², einem Ankleidezimmer von 4m². Die Nebenwohnung mit einer Fläche von ca. 40 m² vereint auf der Südseite im Erdgeschoss ein Wohnzimmer mit integrierter voll ausgestatteter Küche, ein Duschbad mit WC und im Obergeschoss den Schlafbereich ein großes Schlafzimmer mit großem Schlafplatz. Auf der Nordseite befindet sich ein weiteres Duschbad mit WC und ein Wasch-/Abstellraum. Im Süden Carport mit Ladestation für Elektrofahrzeuge. Der 45 m² große Anbau ist in drei Teile unterteilt: offene Pferdebox, Stall und Sattelkammer. Zustand der Immobilie, dieser geschmackvoll renovierte Immobilienkomplex ist in sehr gutem Zustand und perfekt gepflegt; Es zeichnet sich durch seine reichhaltige Ausstattung, die Aufwertung des Außenbereichs (eingezäunte Pferdeparks mit ganzjährig in Betrieb befindlichen Frostschutztränken, 4000l Reserve im Frühling), den Panoramablick, die Auswahl der besten Materialien und die Liebe zum Detail aus, die in jeder Ecke des Hauses gesucht wird, um das alte Erbe aufzuwerten
Features:
- Internet