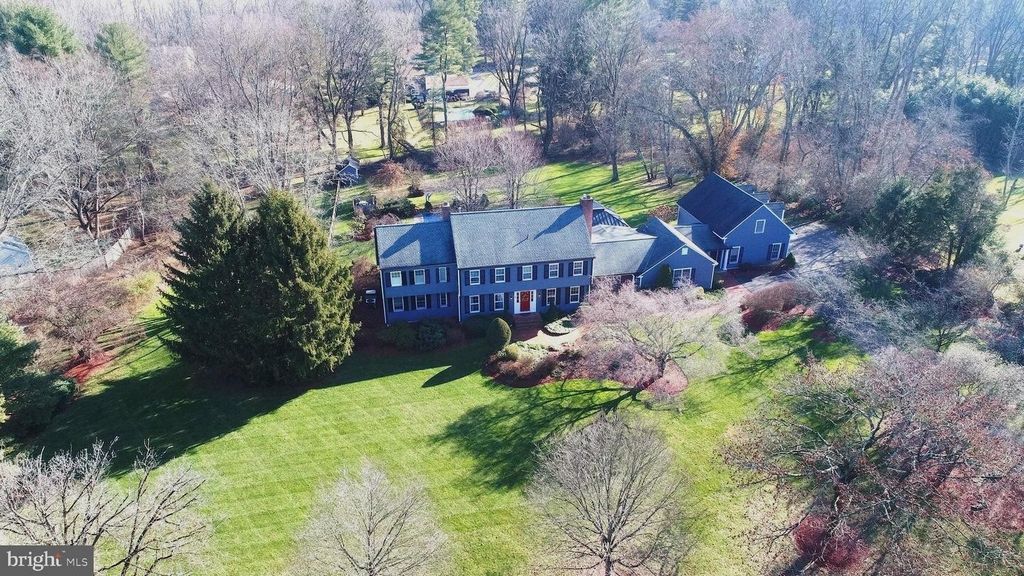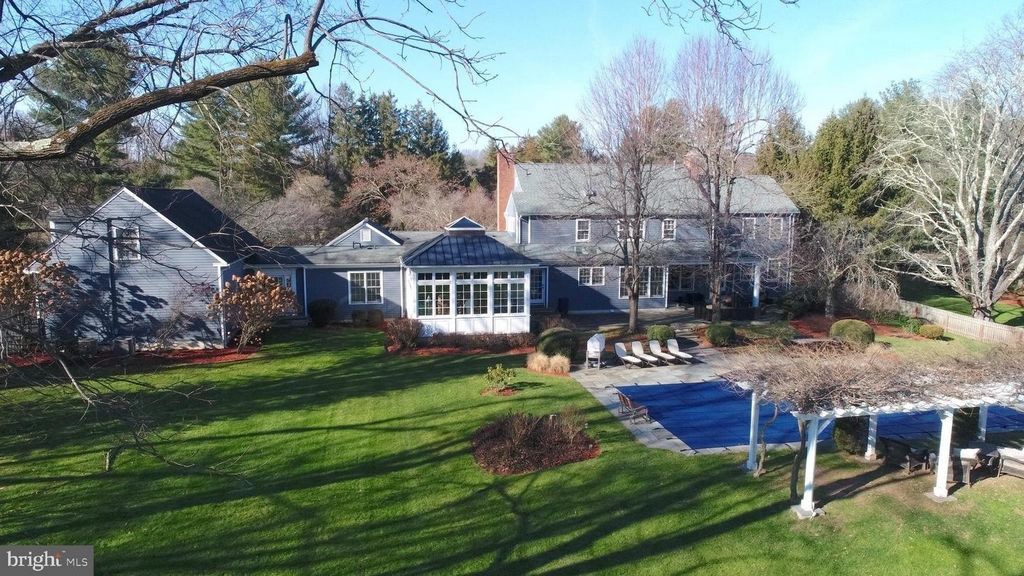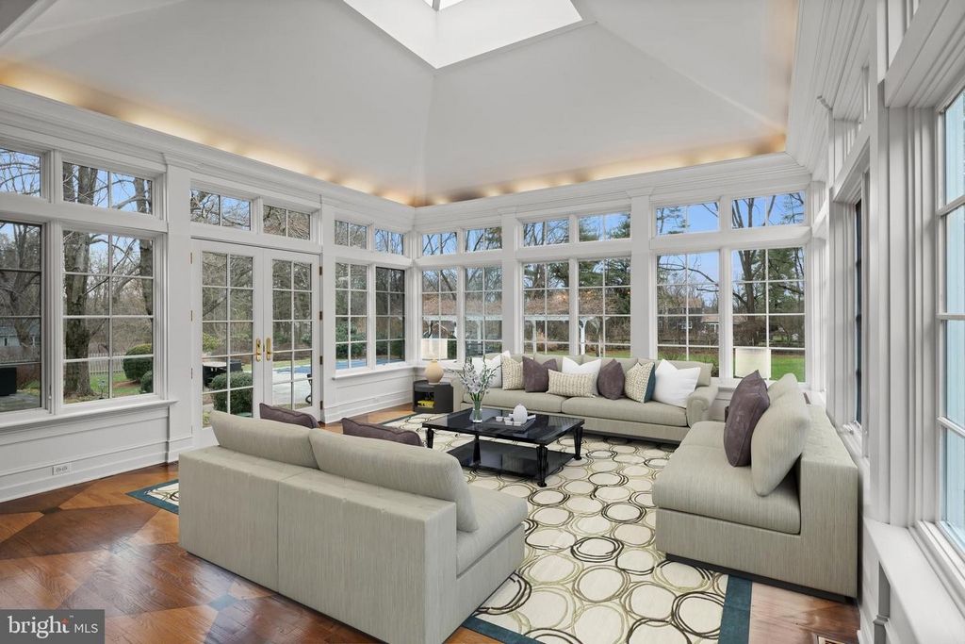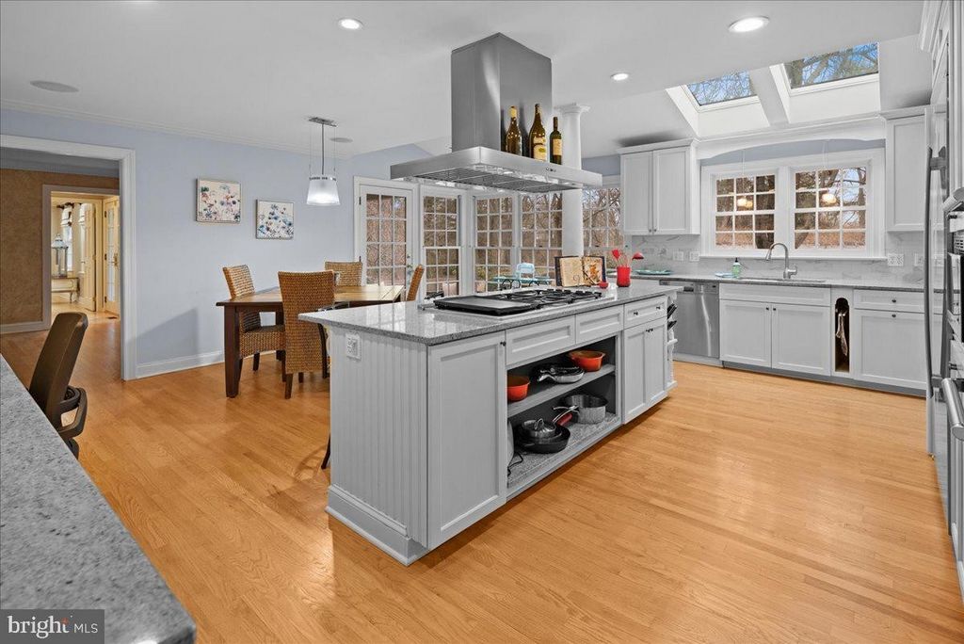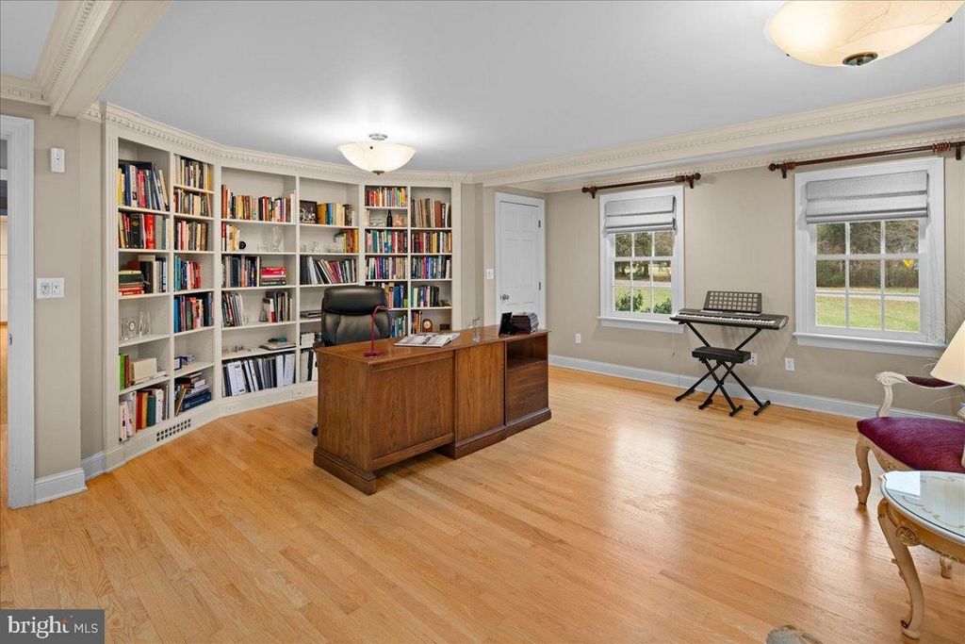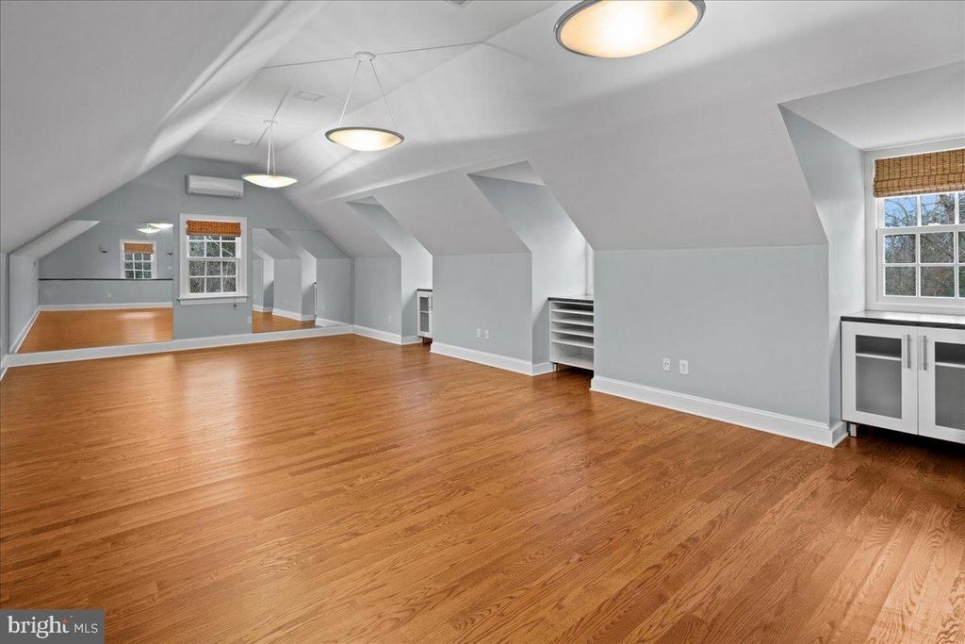21 911 860 SEK
BILDERNA LADDAS...
Hus & enfamiljshus for sale in North Princeton
24 103 046 SEK
Hus & Enfamiljshus (Till salu)
Referens:
EDEN-T94849450
/ 94849450
(For Rent and For Sale.) Exquisitely expanded by a respected Princeton architect, this exceptional colonial has a spacious first floor encompassing a private guest suite complemented by rooms with an abundance of windows and glass doors designed for natural light to flow effortlessly through the home. The extended kitchen overlooks and accesses the pool and patio, which is a delight for cooks and entertainment. A center island with a breakfast bar, cooktop and a floating hood is flanked by a window wrapped breakfast room and sunlit sink at one end, a line of cabinets has a convenient coffee/beverage center and desk space at the other end. A formal dining room off the kitchen fosters a warm and comforting feel for more intimate dining . If the crowd is large, a fabulous front-to-back family room /sunroom combo can used as one large open space complete with a wet bar, wine coolers, floor-to-ceiling bookcases and a corner gas fireplace in the front and in the back, a spectacular atrium with walls of windows, vaulted ceiling and a set of glass French doors to the pool and patio. (An easy wall divider could make this area two rooms, allowing the first floor guest suite to have its own spacious sitting room and the main house, a striking sunroom style family room.) A front-to-back living room with a second fireplace is adjacent to a generous size study with a custom built curved, floor-to-ceiling bookcase, a sitting area and a walk-in closet. A second full bath, laundry area, wide hallways with storage and open shelving, and a rear foyer entrance with a walk-in closet to store sports equipment, completes this level. The upper level of the main house has five bedrooms and three full bathrooms. The primary bedroom has a vaulted ceiling complemented by a large palladian window, walk-in closet and a primary bathroom with dual sinks, a claw tub in an arched alcove, separate shower and water closet. An ensuite bedroom has a walk-in closet and three more bedrooms share a hall bathroom with dual sinks. Over the three car garage is a studio separate from the main house with a private entrance from the side porch and the garage. The open space concept is perfect for yoga, gym, dance/art studio or it could be designed into smartly divided work space. Outside, a two acre lot has been professionally landscaped with blue-stone walkways and patios, some covered, some opened leading to a sparkling pool with a bluestone surround and patio underneath the pergola. Gardens of gorgeous flowers, trees and shrubs surround the property. Completing the picture is a built-in fire pit and seating area that creates the perfect ambiance for evening gatherings. Located in a small, sought-after neighborhood conveniently situated less than 3 miles from both downtown Princeton and all the necessities of Nassau Park for easy errand-running.
Visa fler
Visa färre
(For Rent and For Sale.) Exquisitely expanded by a respected Princeton architect, this exceptional colonial has a spacious first floor encompassing a private guest suite complemented by rooms with an abundance of windows and glass doors designed for natural light to flow effortlessly through the home. The extended kitchen overlooks and accesses the pool and patio, which is a delight for cooks and entertainment. A center island with a breakfast bar, cooktop and a floating hood is flanked by a window wrapped breakfast room and sunlit sink at one end, a line of cabinets has a convenient coffee/beverage center and desk space at the other end. A formal dining room off the kitchen fosters a warm and comforting feel for more intimate dining . If the crowd is large, a fabulous front-to-back family room /sunroom combo can used as one large open space complete with a wet bar, wine coolers, floor-to-ceiling bookcases and a corner gas fireplace in the front and in the back, a spectacular atrium with walls of windows, vaulted ceiling and a set of glass French doors to the pool and patio. (An easy wall divider could make this area two rooms, allowing the first floor guest suite to have its own spacious sitting room and the main house, a striking sunroom style family room.) A front-to-back living room with a second fireplace is adjacent to a generous size study with a custom built curved, floor-to-ceiling bookcase, a sitting area and a walk-in closet. A second full bath, laundry area, wide hallways with storage and open shelving, and a rear foyer entrance with a walk-in closet to store sports equipment, completes this level. The upper level of the main house has five bedrooms and three full bathrooms. The primary bedroom has a vaulted ceiling complemented by a large palladian window, walk-in closet and a primary bathroom with dual sinks, a claw tub in an arched alcove, separate shower and water closet. An ensuite bedroom has a walk-in closet and three more bedrooms share a hall bathroom with dual sinks. Over the three car garage is a studio separate from the main house with a private entrance from the side porch and the garage. The open space concept is perfect for yoga, gym, dance/art studio or it could be designed into smartly divided work space. Outside, a two acre lot has been professionally landscaped with blue-stone walkways and patios, some covered, some opened leading to a sparkling pool with a bluestone surround and patio underneath the pergola. Gardens of gorgeous flowers, trees and shrubs surround the property. Completing the picture is a built-in fire pit and seating area that creates the perfect ambiance for evening gatherings. Located in a small, sought-after neighborhood conveniently situated less than 3 miles from both downtown Princeton and all the necessities of Nassau Park for easy errand-running.
Referens:
EDEN-T94849450
Land:
US
Stad:
Princeton
Postnummer:
08540
Kategori:
Bostäder
Listningstyp:
Till salu
Fastighetstyp:
Hus & Enfamiljshus
Fastighets storlek:
504 m²
Tomt storlek:
8 256 m²
Rum:
1
Sovrum:
6
Badrum:
5
