2 bd
92 m²
3 bd
4 bd
4 bd
4 bd
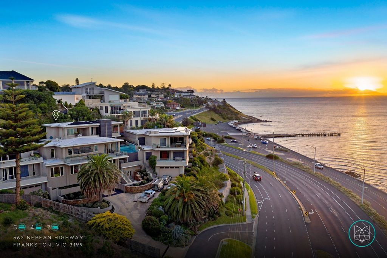
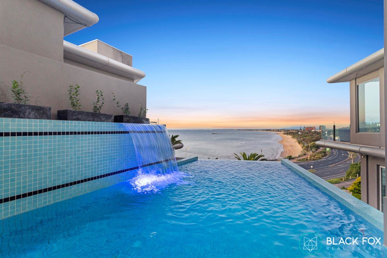
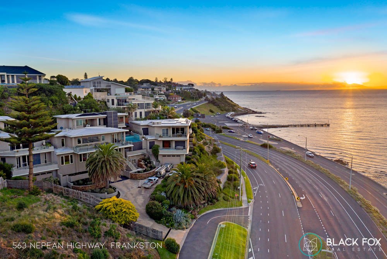
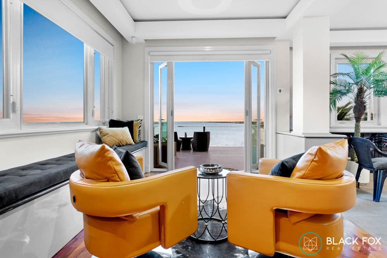
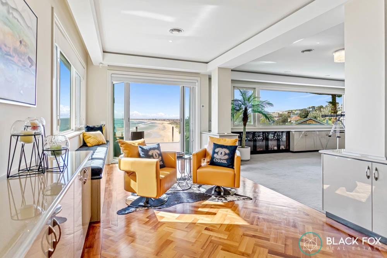
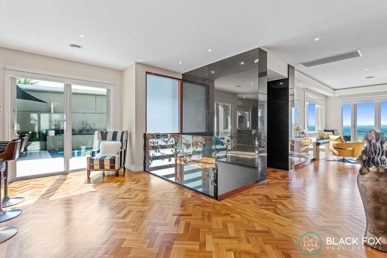
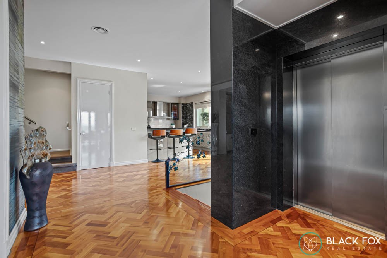
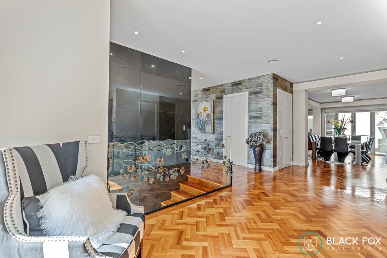
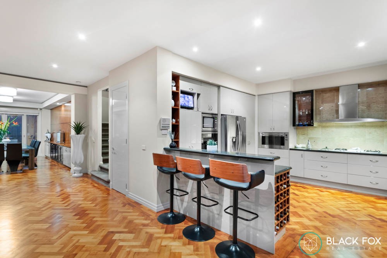
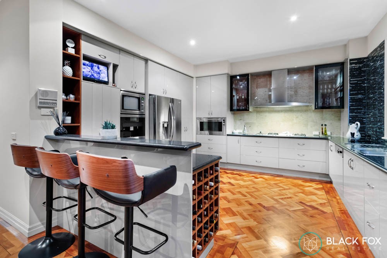
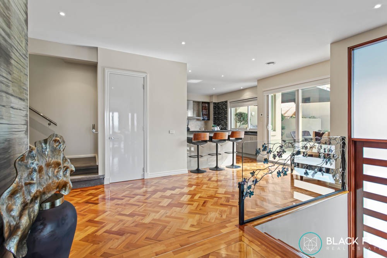
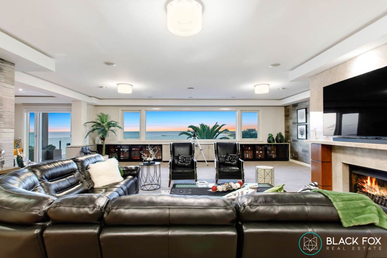
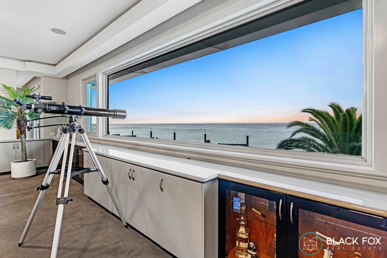
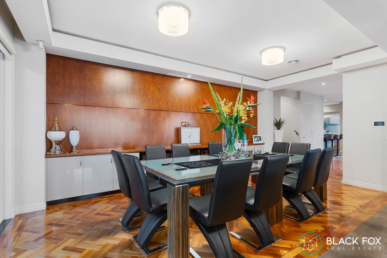
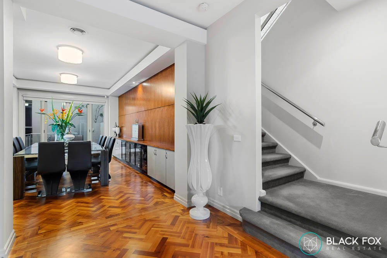
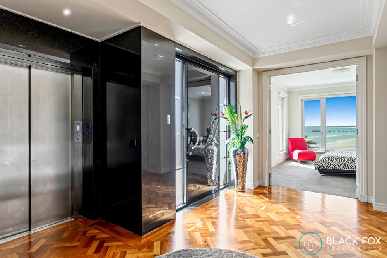
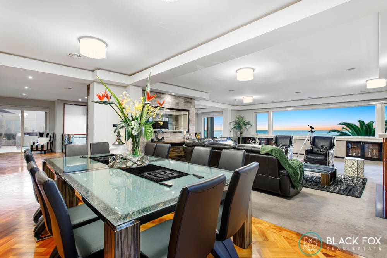
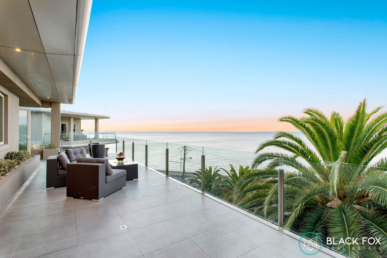
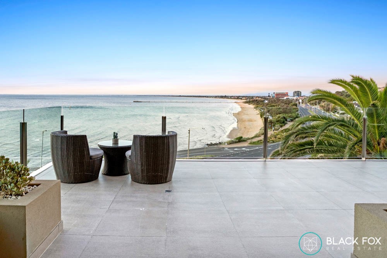
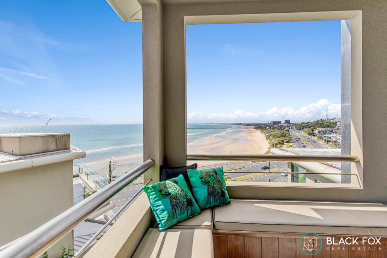
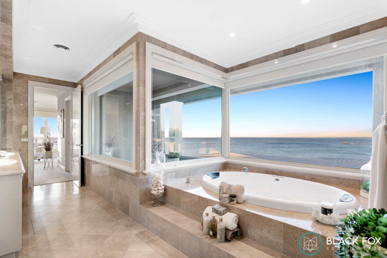
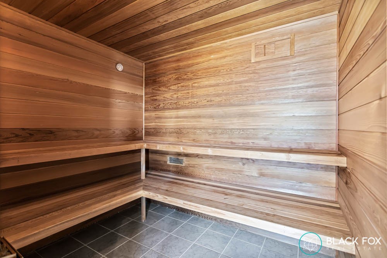
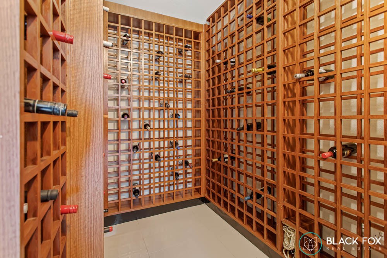
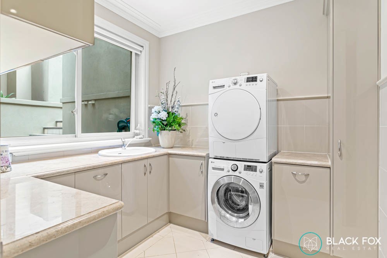
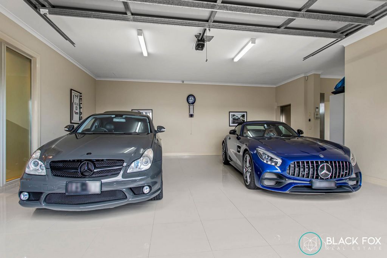
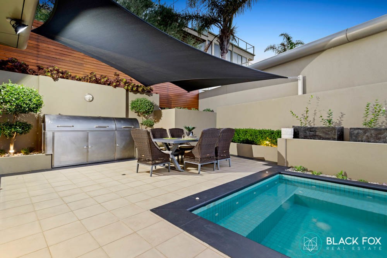
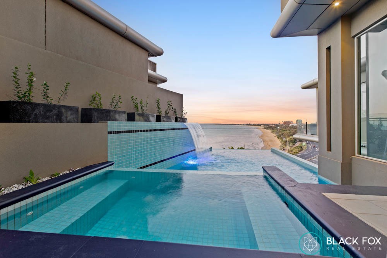
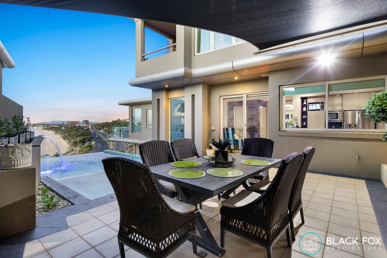
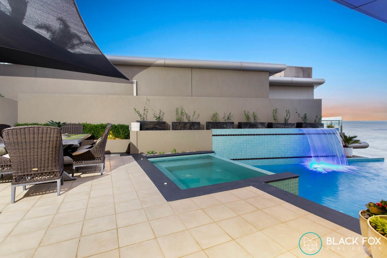
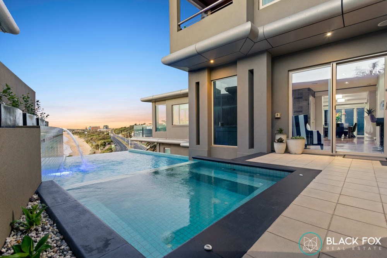
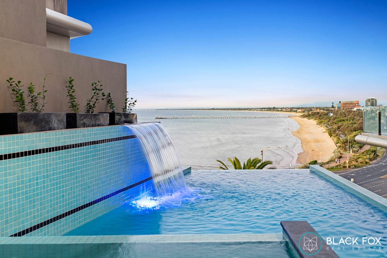
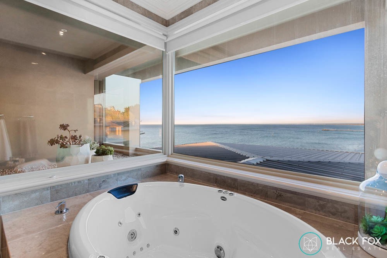
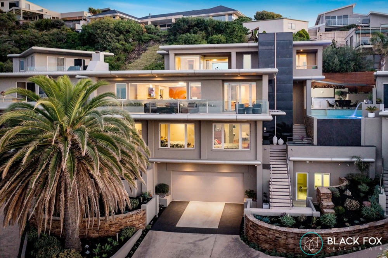
Features:
- Air Conditioning
- Alarm
- Intercom
- Barbecue Visa fler Visa färre Ein außergewöhnliches Kaliber an Luxus und Qualität bietet diese spektakuläre Residenz mit 5 Schlafzimmern am Wasser, die an der Seite von Olivers Hill liegt und einen atemberaubenden Panoramablick über die Bucht bietet. Dieses vierstöckige Meisterwerk wurde fachmännisch gefertigt und bietet einen unvergleichlichen Ansatz für Opulenz, unterhaltsame und vielseitige Familienunterkünfte, ergänzt durch eine auffällige Verwendung von Granit und Glas, um die herrlichen Ausblicke auf das Wasser einzurahmen. Kunst trifft auf Architektur in erhabenen Räumen im Galeriestil, in denen hohe Decken und von Wand zu Wand reichende Glasfenster die weitläufigen Innenräume mit der ikonischen Szenerie erweitern und eine nahtlose Verbindung des Entertainers zur kulinarischen Gourmetküche mit einer intelligent versteckten Butler-Speisekammer und einer Reihe integrierter Miele- und Gaggenau-Geräte offenbaren. Es besteht die Möglichkeit, zwei separate Ebenen für Großfamilien mit zwei individuellen Außeneingängen zu nutzen, wobei das opulente Hauptschlafzimmer die gesamte oberste Etage umfasst, komplett mit einem Balkon mit Blick auf die Bucht, einem Designer-Bad mit Spa und Sauna und einem spektakulären Ankleidezimmer. Die formellen Wohn-, Ess- und Bibliotheks-/Büroräume erstrecken sich auf den Balkon in voller Breite und die Terrasse am Pool und genießen eine private Umgebung inmitten einer Strandkulisse und einer ausgestatteten Grillküche für intime Familienfeiern. Ein anspruchsvolles Domizil in einer prestigeträchtigen Position mit Merkmalen wie zonierter Heizung und Kühlung mit umgekehrtem Kreislauf, einer gedimmten Grillküche, einem CCTV-Sicherheitssystem, mehreren Innenhöfen, einem brandneuen Gewerbeaufzug, einem Weinkeller, einem Büro im Erdgeschoss mit separatem Zugang und einer dreifachen abgelegenen Garage mit Bad und Abstellräumen.
Features:
- Air Conditioning
- Alarm
- Intercom
- Barbecue Ένα εξαιρετικό διαμέτρημα πολυτέλειας και ποιότητας προσφέρεται από αυτή την εντυπωσιακή παραθαλάσσια κατοικία 5 υπνοδωματίων, που βρίσκεται στην πλευρά του Olivers Hill με εκπληκτική πανοραμική θέα στον κόλπο. Επιδέξια κατασκευασμένο σε όλη την έκταση, αυτό το αριστούργημα τεσσάρων επιπέδων έχει σχεδιαστεί με μια ασυναγώνιστη προσέγγιση στη χλιδή, διασκεδαστική και ευέλικτη οικογενειακή διαμονή, που συμπληρώνεται από μια εντυπωσιακή χρήση γρανίτη και γυαλιού για να πλαισιώσει την πανέμορφη θέα στο νερό. Η τέχνη συναντά την αρχιτεκτονική σε υπέροχους χώρους σε στιλ γκαλερί, όπου οι ψηλές οροφές και το γυαλί από τοίχο σε τοίχο επεκτείνουν τους εκτεταμένους εσωτερικούς χώρους με το εμβληματικό τοπίο, αποκαλύπτοντας τη σύνδεση ενός απρόσκοπτου διασκεδαστή με τη γκουρμέ μαγειρική κουζίνα με ένα έξυπνα κρυμμένο ντουλάπι μπάτλερ και μια σουίτα ενσωματωμένων συσκευών Miele και Gaggenau. Υπάρχει η ευκαιρία να χρησιμοποιήσετε δύο ξεχωριστά επίπεδα για εκτεταμένες οικογένειες με δύο μεμονωμένες εξωτερικές εισόδους, με το πολυτελές κύριο υπνοδωμάτιο να περιλαμβάνει ολόκληρο τον τελευταίο όροφο, με μπαλκόνι με θέα στον κόλπο, ιδιωτικό μπάνιο σχεδιαστών με σπα και σάουνα και ένα εντυπωσιακό εντοιχισμένο γκαρνταρόμπα. Οι επίσημοι χώροι καθιστικού, τραπεζαρίας και βιβλιοθήκης/γραφείου εκτείνονται στο μπαλκόνι πλήρους πλάτους και στη βεράντα δίπλα στην πισίνα, απολαμβάνοντας ένα ιδιωτικό περιβάλλον ανάμεσα σε ένα παραθαλάσσιο σκηνικό και μια κουζίνα μπάρμπεκιου για οικείες οικογενειακές συγκεντρώσεις. Μια εκλεπτυσμένη κατοικία σε θέση κύρους, με χαρακτηριστικά όπως θέρμανση και ψύξη αντίστροφου κύκλου σε ζώνες, υδραυλική κουζίνα μπάρμπεκιου, σύστημα ασφαλείας CCTV, αρκετές αυλές, ολοκαίνουργιο εμπορικό ανελκυστήρα, κελάρι κρασιών, ισόγειο γραφείο με ξεχωριστή πρόσβαση και τριπλό απομακρυσμένο γκαράζ με μπάνιο και αποθηκευτικούς χώρους.
Features:
- Air Conditioning
- Alarm
- Intercom
- Barbecue Um calibre extraordinário de luxo e qualidade é oferecido por esta espetacular residência de 5 quartos à beira-mar, posicionada no lado de Olivers Hill com vistas panorâmicas de tirar o fôlego sobre a baía. Habilmente trabalhada por toda parte, esta obra-prima de quatro níveis é projetada com uma abordagem incomparável à opulência, acomodação familiar divertida e versátil, complementada por um uso impressionante de granito e vidro para emoldurar as deslumbrantes vistas da água. A arte encontra a arquitetura em espaços sublimes em estilo de galeria, onde tetos altos e vidro de parede a parede estendem os amplos interiores com o cenário icônico, revelando a conexão perfeita de um artista com a cozinha culinária gourmet com uma despensa de mordomo inteligentemente escondida e um conjunto de eletrodomésticos Miele e Gaggenau integrados. Há uma oportunidade de utilizar dois níveis separados para famílias extensas com duas entradas externas individuais, com o opulento quarto principal abrangendo todo o último andar, completo com uma varanda com vista para a baía, banheiro de design com spa e sauna, e um espetacular closet equipado. Os espaços formais de estar, jantar e biblioteca/escritório estendem-se à varanda de largura total e ao terraço junto à piscina, desfrutando de um ambiente privado entre um cenário à beira-mar e uma cozinha com churrasqueira encanada, para reuniões familiares íntimas. Uma residência sofisticada em uma posição de prestígio, com características que incluem aquecimento e resfriamento de ciclo reverso zoneado, cozinha para churrasco encanada, sistema de segurança CCTV, vários pátios, elevador comercial novinho em folha, adega, escritório no térreo com acesso separado e uma garagem remota tripla com banheiro e áreas de armazenamento.
Features:
- Air Conditioning
- Alarm
- Intercom
- Barbecue An extraordinary calibre of luxury and quality is offered by this spectacular 5-bedroom waterfront residence, poised on the side of Olivers Hill with breathtaking panoramic views over the bay. Expertly crafted throughout, this four-level masterpiece is designed with an unrivalled approach to opulence, entertaining and versatile family accommodation, complemented by a striking use of granite and glass to frame the gorgeous water vistas. Art meets architecture throughout sublime gallery-style spaces where soaring ceilings and wall-to-wall glass extend the sprawling interiors with the iconic scenery, revealing a seamless entertainer's connection to the gourmet culinary kitchen with an intelligently concealed butler's pantry and a suite of integrated Miele and Gaggenau appliances. There's an opportunity to utilise two separate levels for extended families with two individual external entrances, with the opulent main bedroom encompassing the entire top floor, complete with a balcony overlooking the bay, designer ensuite with spa and sauna, and a spectacular fitted dressing room. The formal living, dining and library/office spaces extend to the full-width balcony and poolside terrace, enjoying a private setting amongst a beachside backdrop and a plumbed-in BBQ kitchen for intimate family gatherings. A sophisticated abode in a position of prestige, with features including zoned reverse-cycle heating and cooling, plumbed BBQ kitchen, CCTV security system, several courtyards, brand-new commercial lift, wine cellar, ground-floor office with separate access and a triple remote garage with a bathroom and storage areas.
Features:
- Air Conditioning
- Alarm
- Intercom
- Barbecue Un calibre extraordinaire de luxe et de qualité est offert par cette spectaculaire résidence de 5 chambres au bord de l’eau, située sur le flanc d’Olivers Hill avec une vue panoramique à couper le souffle sur la baie. Conçu de manière experte, ce chef-d’œuvre de quatre niveaux est conçu avec une approche inégalée de l’opulence, un hébergement familial divertissant et polyvalent, complété par une utilisation saisissante du granit et du verre pour encadrer les magnifiques vues sur l’eau. L’art rencontre l’architecture dans de sublimes espaces de style galerie où les plafonds vertigineux et les baies vitrées d’un mur à l’autre prolongent les intérieurs tentaculaires avec le paysage emblématique, révélant la connexion transparente d’un artiste à la cuisine culinaire gastronomique avec un garde-manger de majordome intelligemment dissimulé et une suite d’appareils Miele et Gaggenau intégrés. Il est possible d’utiliser deux niveaux distincts pour les familles élargies avec deux entrées extérieures individuelles, avec l’opulente chambre principale englobant tout le dernier étage, avec un balcon donnant sur la baie, une salle de bains design avec spa et sauna, et un spectaculaire dressing équipé. Le salon, la salle à manger et la bibliothèque / bureau formels s’étendent jusqu’au balcon pleine largeur et à la terrasse au bord de la piscine, bénéficiant d’un cadre privé dans un décor de plage et d’une cuisine barbecue pour les réunions de famille intimes. Une demeure sophistiquée dans une position de prestige, avec des caractéristiques telles que le chauffage et la climatisation à cycle inversé zonés, une cuisine barbecue plombée, un système de sécurité CCTV, plusieurs cours, un ascenseur commercial flambant neuf, une cave à vin, un bureau au rez-de-chaussée avec accès séparé et un garage triple à distance avec une salle de bain et des espaces de rangement.
Features:
- Air Conditioning
- Alarm
- Intercom
- Barbecue Uno straordinario livello di lusso e qualità è offerto da questa spettacolare residenza sul lungomare con 5 camere da letto, in bilico sul lato di Olivers Hill con viste panoramiche mozzafiato sulla baia. Sapientemente realizzato in tutto, questo capolavoro su quattro livelli è stato progettato con un approccio impareggiabile all'opulenza, all'intrattenimento e alla versatilità delle sistemazioni familiari, completate da un sorprendente uso di granito e vetro per incorniciare gli splendidi panorami sull'acqua. L'arte incontra l'architettura in sublimi spazi in stile galleria, dove soffitti altissimi e vetrate da parete a parete estendono gli interni tentacolari con lo scenario iconico, rivelando un legame perfetto dell'intrattenitore con la cucina culinaria gourmet con una dispensa del maggiordomo intelligentemente nascosta e una suite di elettrodomestici Miele e Gaggenau integrati. C'è l'opportunità di utilizzare due livelli separati per le famiglie allargate con due ingressi esterni individuali, con l'opulenta camera da letto principale che comprende l'intero piano superiore, completa di un balcone con vista sulla baia, bagno privato di design con spa e sauna e uno spettacolare spogliatoio attrezzato. Gli spazi formali del soggiorno, della sala da pranzo e della biblioteca/ufficio si estendono al balcone a tutta larghezza e alla terrazza a bordo piscina, godendo di un ambiente privato tra uno sfondo sulla spiaggia e una cucina barbecue per riunioni di famiglia intime. Una dimora sofisticata in una posizione di prestigio, con caratteristiche che includono riscaldamento e raffreddamento a ciclo inverso a zone, cucina barbecue idraulica, sistema di sicurezza CCTV, diversi cortili, nuovissimo ascensore commerciale, cantina, ufficio al piano terra con accesso separato e un triplo garage remoto con bagno e aree di stoccaggio.
Features:
- Air Conditioning
- Alarm
- Intercom
- Barbecue Niezwykły kaliber luksusu i jakości oferuje ta spektakularna rezydencja na nabrzeżu z 5 sypialniami, położona na zboczu Olivers Hill z zapierającymi dech w piersiach widokami na zatokę. To czteropoziomowe arcydzieło, fachowo wykonane, zostało zaprojektowane z niezrównanym podejściem do bogactwa, rozrywki i wszechstronnego zakwaterowania rodzinnego, uzupełnionego uderzającym wykorzystaniem granitu i szkła do oprawienia wspaniałych widoków na wodę. Sztuka spotyka się z architekturą w wysublimowanych przestrzeniach w stylu galerii, gdzie strzeliste sufity i szkło od ściany do ściany rozszerzają rozległe wnętrza o kultową scenerię, odsłaniając bezproblemowe połączenie artysty z wykwintną kuchnią kulinarną z inteligentnie ukrytą spiżarnią lokaja i zestawem zintegrowanych urządzeń Miele i Gaggenau. Istnieje możliwość wykorzystania dwóch oddzielnych poziomów dla rodzin wielopokoleniowych z dwoma indywidualnymi wejściami zewnętrznymi, z bogatą główną sypialnią obejmującą całe najwyższe piętro, wraz z balkonem z widokiem na zatokę, designerską łazienką ze spa i sauną oraz spektakularnie wyposażoną garderobą. Formalne przestrzenie mieszkalne, jadalne i biblioteczne/biurowe rozciągają się na balkon o pełnej szerokości i taras przy basenie, ciesząc się prywatnym otoczeniem w tle plaży i kuchnią z grillem z instalacją wodno-kanalizacyjną na kameralne spotkania rodzinne. Wyrafinowane mieszkanie na prestiżowej pozycji, z funkcjami obejmującymi strefowe ogrzewanie i chłodzenie w odwróconym cyklu, kuchnię z hydromasażem, system bezpieczeństwa CCTV, kilka dziedzińców, zupełnie nową windę komercyjną, piwnicę na wino, biuro na parterze z oddzielnym dostępem i potrójnym garażem z łazienką i schowkami.
Features:
- Air Conditioning
- Alarm
- Intercom
- Barbecue