BILDERNA LADDAS...
Hus & Enfamiljshus (Till salu)
7 r
333 m²
Referens:
EDEN-T94697770
/ 94697770
Referens:
EDEN-T94697770
Land:
IT
Stad:
Meina
Postnummer:
28046
Kategori:
Bostäder
Listningstyp:
Till salu
Fastighetstyp:
Hus & Enfamiljshus
Fastighets storlek:
333 m²
Rum:
7
AVERAGE HOME VALUES IN MEINA
REAL ESTATE PRICE PER M² IN NEARBY CITIES
| City |
Avg price per m² house |
Avg price per m² apartment |
|---|---|---|
| Varese | 18 042 SEK | 20 018 SEK |
| Como | 20 799 SEK | 23 071 SEK |
| Lombardia | 18 670 SEK | 24 741 SEK |
| Brescia | 21 128 SEK | 23 911 SEK |
| Les Houches | 63 135 SEK | 55 836 SEK |
| Saint-Gervais-les-Bains | 48 432 SEK | 46 949 SEK |
| Passy | 34 863 SEK | 32 015 SEK |
| Combloux | - | 54 194 SEK |
| Megève | - | 92 986 SEK |
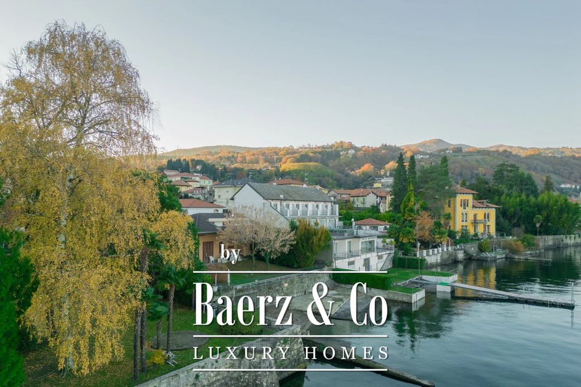
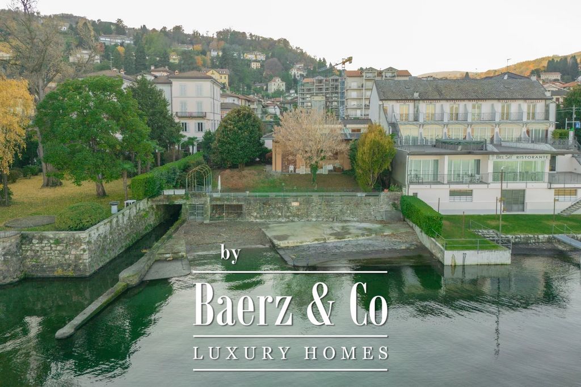
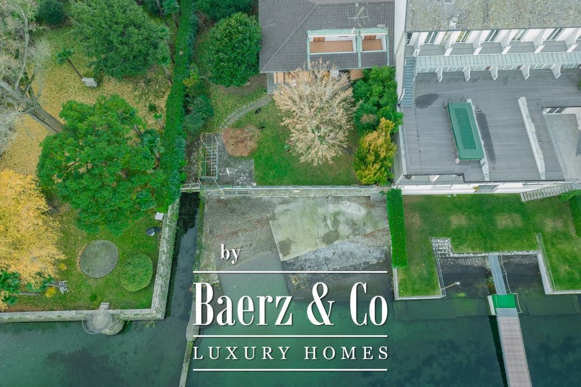
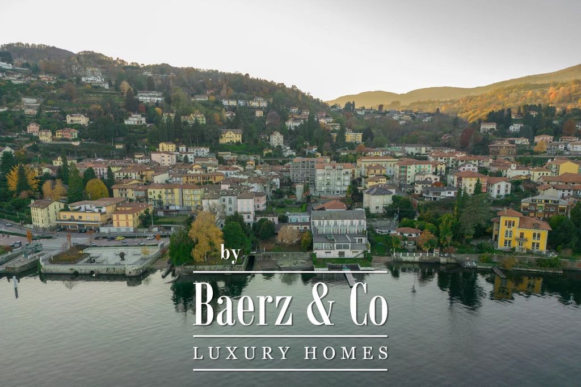
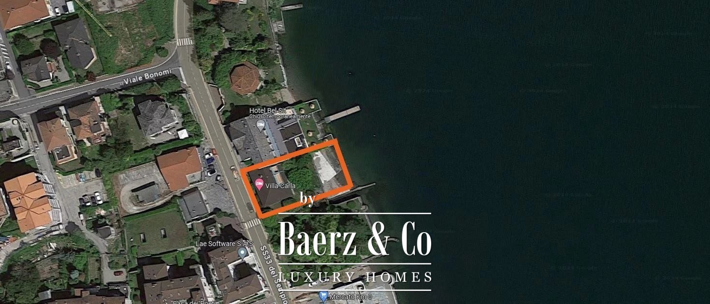
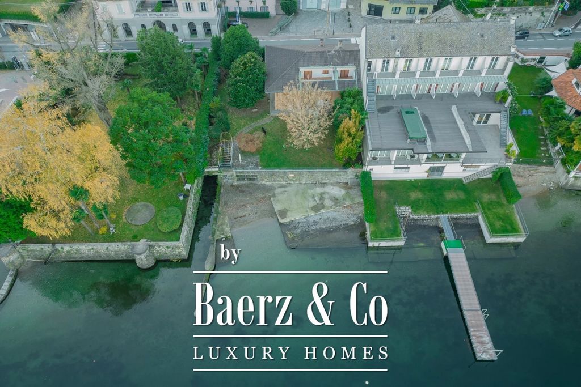
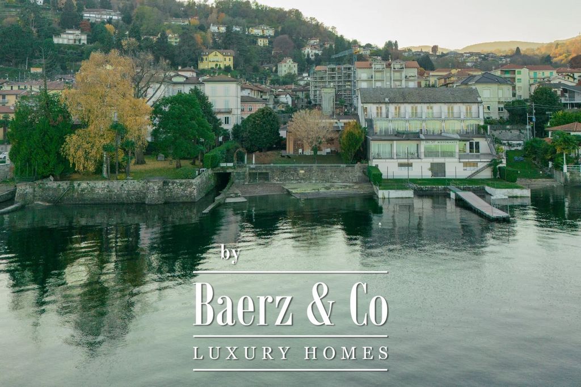
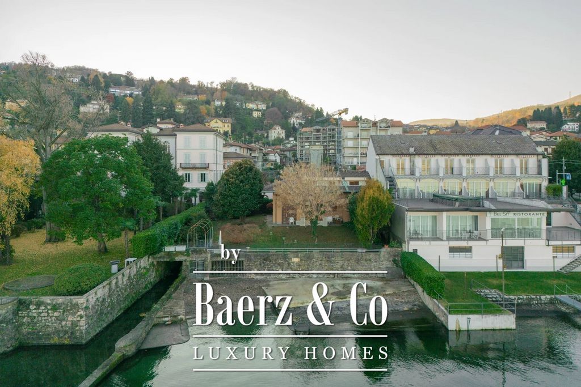
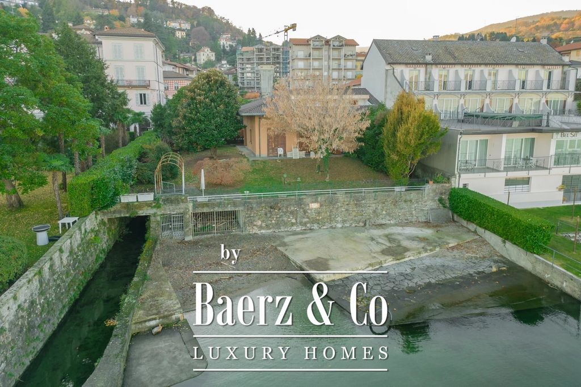
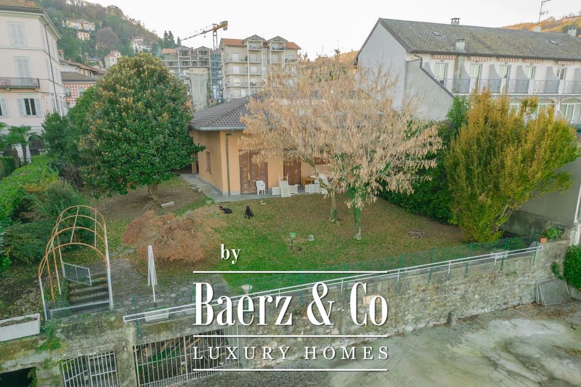
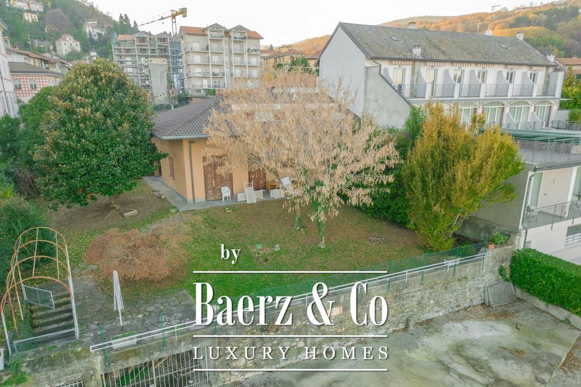
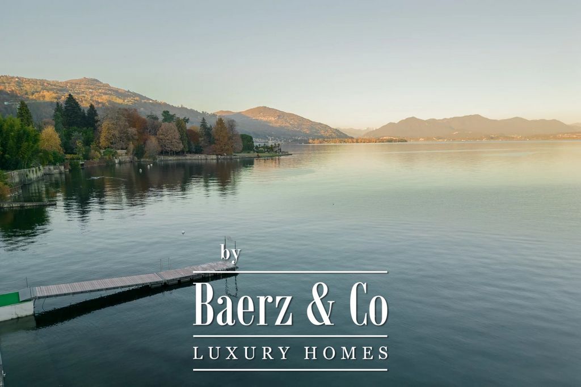
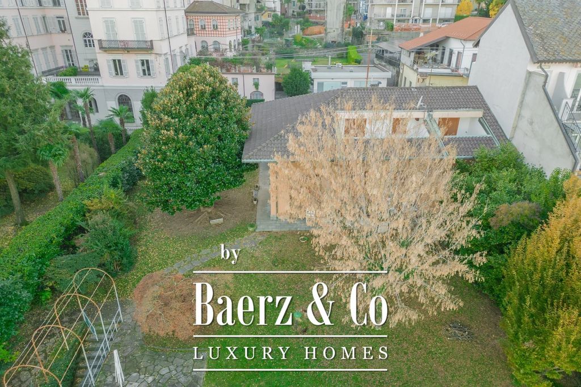
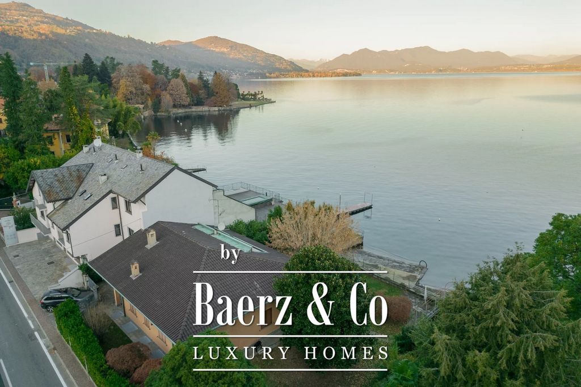
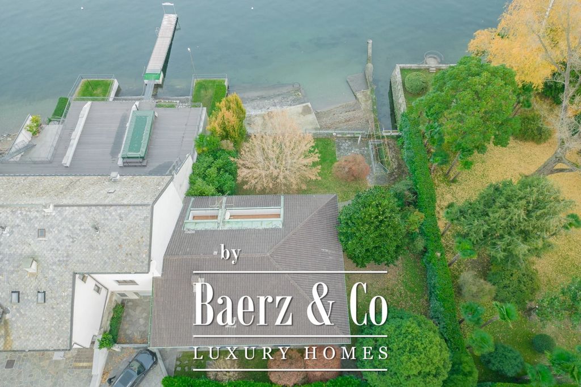
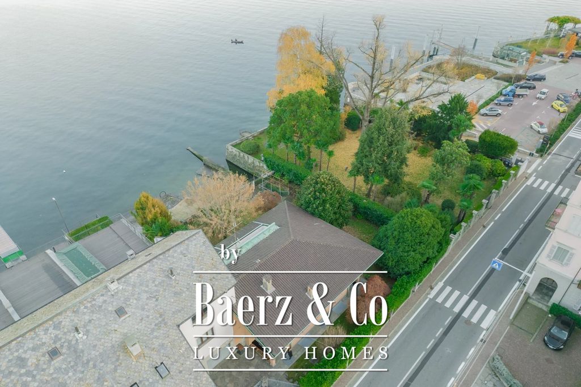
The villa will have a swimming pool one metre from the lake.A private jetty for mooring one's own motorboat. A part of the jetty will create a unique and irresistible romantic space for dining in front of the lake.Surfaces
Ground floor 155 square metres
First floor 115 square metres
Rooftop of 50 square metres with Jacuzzi
Porches 110 square metres
Guest annexe 63 square metres, facing the beachInterior Spaces
On the ground floor, there is a living room, dining area, kitchen, a bedroom, bathroom, storage room and guest bathroom.
On the first floor, 3 bedrooms with ensuite bathrooms. The master bedroom will have a walk-in wardrobe, a sitting room and two private bgani for husband and wife.
On the sixth floor, a rooftop framed by a roof garden and a whirlpool bath.
The annexe will have a bedroom with bathroomThe Outdoor Spaces
Outside there is a bar area, with dining area and wood-burning oven
3 outdoor living areas with terraces and porches
2 solarium areas.
Swimming pool one metre from the lake.Accessories
3 garages and 2 parking spaces for guests
Laundry, cellars and technical rooms on the ground floor covered by the roof garden with tall trees
The garden will be created by the company that created the green areas of the iconic "Bosco verticale di Milano" skyscraperGarden areas with palm trees and herbs Visa fler Visa färre Moderne villa met uitzicht op het meer, op een terrein van 900 vierkante meter en een privéstrand.De kenmerken
De villa krijgt een zwembad op een meter van het meer, voor een watercontinuïteitseffect.Een eigen aanlegsteiger voor het aanmeren van de eigen motorboot. Een deel van de steiger creëert een unieke en onweerstaanbare romantische ruimte om te dineren aan het meer.Oppervlakten
Begane grond 155 vierkante meter
Eerste verdieping 115 vierkante meter
Dakterras van 50 vierkante meter met jacuzzi
Veranda 110 vierkante meter
Gastenverblijf 63 vierkante meter, met uitzicht op het strandBinnenruimtes
Op de begane grond is er een woonkamer, eethoek, keuken, een slaapkamer, badkamer, berging en gastenbadkamer.
Op de eerste verdieping zijn 3 slaapkamers met badkamers ensuite. De hoofdslaapkamer heeft een inloopkast, een zitkamer en twee privé bgani voor man en vrouw.
Op de zesde verdieping komt een dakterras met een daktuin en een bubbelbad.
Het bijgebouw krijgt een slaapkamer met badkamerDe buitenruimtes
Buiten is er een bar met eethoek en houtoven
3 buitenleefruimtes met terrassen en veranda's
2 solariums.
Zwembad op een meter van het meer.Accessoires
3 garages en 2 parkeerplaatsen voor gasten
Wasserij, kelders en technische ruimtes op de begane grond overdekt door de daktuin met hoge bomen
De tuin wordt aangelegd door het bedrijf dat de groene zones van de iconische wolkenkrabber "Bosco verticale di Milano" heeft aangelegdTuin met palmbomen en kruiden Modern villa to be built facing the lake, on a 900 square metre property and private beach.The Features
The villa will have a swimming pool one metre from the lake.A private jetty for mooring one's own motorboat. A part of the jetty will create a unique and irresistible romantic space for dining in front of the lake.Surfaces
Ground floor 155 square metres
First floor 115 square metres
Rooftop of 50 square metres with Jacuzzi
Porches 110 square metres
Guest annexe 63 square metres, facing the beachInterior Spaces
On the ground floor, there is a living room, dining area, kitchen, a bedroom, bathroom, storage room and guest bathroom.
On the first floor, 3 bedrooms with ensuite bathrooms. The master bedroom will have a walk-in wardrobe, a sitting room and two private bgani for husband and wife.
On the sixth floor, a rooftop framed by a roof garden and a whirlpool bath.
The annexe will have a bedroom with bathroomThe Outdoor Spaces
Outside there is a bar area, with dining area and wood-burning oven
3 outdoor living areas with terraces and porches
2 solarium areas.
Swimming pool one metre from the lake.Accessories
3 garages and 2 parking spaces for guests
Laundry, cellars and technical rooms on the ground floor covered by the roof garden with tall trees
The garden will be created by the company that created the green areas of the iconic "Bosco verticale di Milano" skyscraperGarden areas with palm trees and herbs Moderní vila, která má být postavena s výhledem na jezero, na pozemku o rozloze 900 metrů čtverečních a soukromé pláži.Speciální požadavky
Vila bude mít bazén jeden metr od jezera.Soukromé molo pro kotvení vlastního motorového člunu. Část mola vytvoří jedinečný a neodolatelný romantický prostor pro stolování před jezerem.Povrchy
Přízemí 155 metrů čtverečních
První patro 115 metrů čtverečních
Střecha o rozloze 50 metrů čtverečních s vířivkou
Verandy 110 metrů čtverečních
Přístavba pro hosty 63 metrů čtverečních, s výhledem na plážVnitřní prostory
V přízemí se nachází obývací pokoj, jídelní kout, kuchyň, ložnice, koupelna, komora a koupelna pro hosty.
V prvním patře 3 ložnice s vlastními koupelnami. Hlavní ložnice bude mít šatnu, obývací pokoj a dvě soukromé bgani pro manžele a manželku.
V šestém patře je střecha rámovaná střešní zahradou a vířivou vanou.
V přístavbě bude ložnice s koupelnouVenkovní prostory
Venku je bar s jídelním koutem a pecí na dřevo
3 venkovní obytné prostory s terasami a verandami
2 solárium.
Koupaliště metr od jezera.Příslušenství
3 garáže a 2 parkovací místa pro hosty
Prádelna, sklepy a technické místnosti v přízemí kryté střešní zahradou se vzrostlými stromy
Zahradu vytvoří společnost, která vytvořila zelené plochy ikonického mrakodrapu "Bosco verticale di Milano"Zahradní plochy s palmami a bylinkami