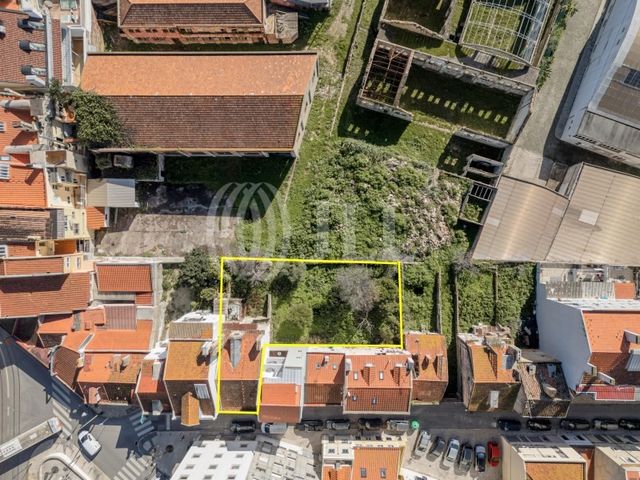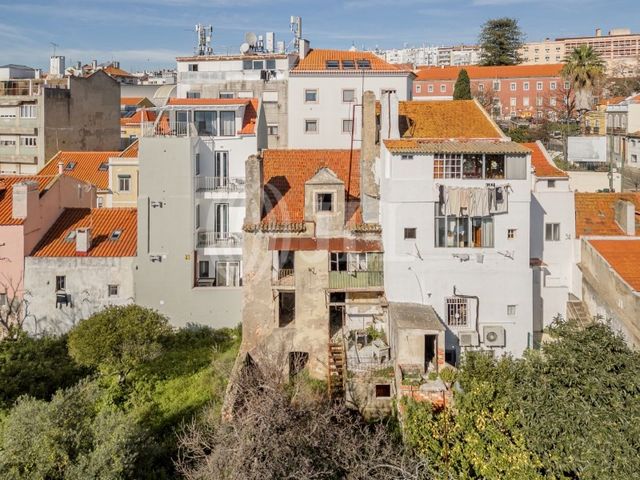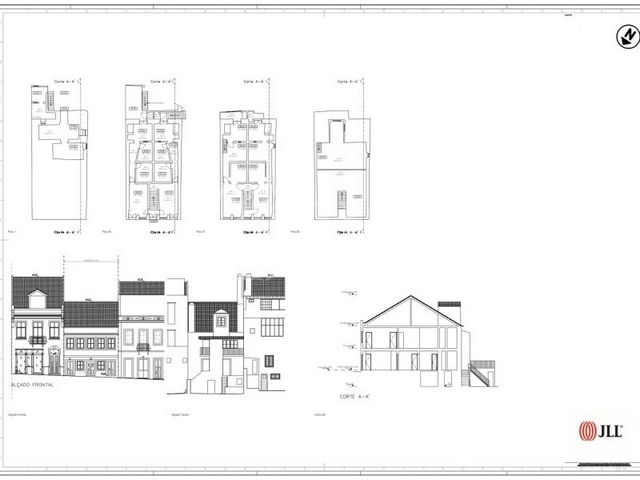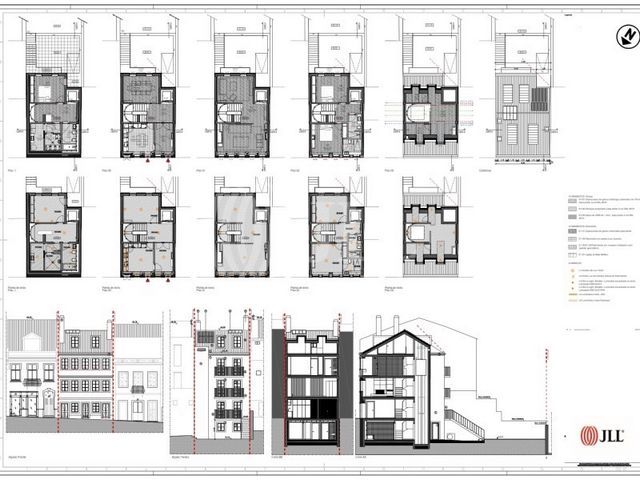BILDERNA LADDAS...
Affärsmöjlighet for sale in São Brás e São Lourenço
9 871 942 SEK
Affärsmöjlighet (Till salu)
340 m²
Referens:
EDEN-T94640105
/ 94640105
Building with an approved project for a 4+1 bedroom villa with 340 sqm of gross construction area, located on a 493 sqm plot of land in Ajuda, Lisbon. The house, with the potential for river views, features a 412 sqm garden and is spread over five floors. In the basement, there is a technical area, a complete bathroom, and a bedroom with access to the garden. On the ground floor, there is a kitchen and a dining room. On the first floor, there is a living room with 49 sqm. On the second floor, there are two bedrooms, one of which is a suite, and a complete bathroom. On the third and top floor, there is an office/bedroom. The approved project includes an elevator from the basement to the top floor.Located close to services, public transportation, and commerce, it is a 2-minute walk from Ajuda Market, 5 minutes from Lusíada University - Design Workshops, and 10 minutes from Rainha Dona Amélia Secondary School. It is a 2-minute drive from Ajuda Botanical Garden, Ajuda National Palace, Egas Moniz Hospital, and 20 minutes from Lisbon Airport.
Visa fler
Visa färre
Building with an approved project for a 4+1 bedroom villa with 340 sqm of gross construction area, located on a 493 sqm plot of land in Ajuda, Lisbon. The house, with the potential for river views, features a 412 sqm garden and is spread over five floors. In the basement, there is a technical area, a complete bathroom, and a bedroom with access to the garden. On the ground floor, there is a kitchen and a dining room. On the first floor, there is a living room with 49 sqm. On the second floor, there are two bedrooms, one of which is a suite, and a complete bathroom. On the third and top floor, there is an office/bedroom. The approved project includes an elevator from the basement to the top floor.Located close to services, public transportation, and commerce, it is a 2-minute walk from Ajuda Market, 5 minutes from Lusíada University - Design Workshops, and 10 minutes from Rainha Dona Amélia Secondary School. It is a 2-minute drive from Ajuda Botanical Garden, Ajuda National Palace, Egas Moniz Hospital, and 20 minutes from Lisbon Airport.
Building with an approved project for a 4+1 bedroom villa with 340 sqm of gross construction area, located on a 493 sqm plot of land in Ajuda, Lisbon. The house, with the potential for river views, features a 412 sqm garden and is spread over five floors. In the basement, there is a technical area, a complete bathroom, and a bedroom with access to the garden. On the ground floor, there is a kitchen and a dining room. On the first floor, there is a living room with 49 sqm. On the second floor, there are two bedrooms, one of which is a suite, and a complete bathroom. On the third and top floor, there is an office/bedroom. The approved project includes an elevator from the basement to the top floor.Located close to services, public transportation, and commerce, it is a 2-minute walk from Ajuda Market, 5 minutes from Lusíada University - Design Workshops, and 10 minutes from Rainha Dona Amélia Secondary School. It is a 2-minute drive from Ajuda Botanical Garden, Ajuda National Palace, Egas Moniz Hospital, and 20 minutes from Lisbon Airport.
Prédio com projeto aprovado, para moradia T4+1 com 340 m2 de área bruta de construção, inserida num lote de 493 m2, na Ajuda, em Lisboa. A moradia com potencial vista rio, dispõe de jardim de 412 m2 e é distribuída por cinco pisos. Na cave conta com zona técnica, casa de banho completa e um quarto com acesso ao jardim. No piso 0, cozinha e sala de jantar. No 1º piso, sala de estar com 49 m2. No 2º piso dois quartos, sendo um deles em suíte e uma casa de banho completa. No 3º e último piso, um escritório/quarto. O projeto aprovado contempla um elevador desde a cave até ao último piso.Localizada próxima de serviços, transportes públicos e comércio, está a 2 minutos walking distance do Mercado da Ajuda, a 5 minutos da Universidade Lusíada - Oficinas de Design e a 10 minutos da Escola Secundaria Rainha Dona Amélia. A 2 minutos driving distance do Jardim Botânico da Ajuda, do Palácio Nacional da Ajuda, do Hospital Egas Moniz e a 20 minutos do Aeroporto de Lisboa.
Bâtiment avec un projet approuvé pour une villa 5 pièces +1 avec une superficie de construction brute de 340 m², située sur un terrain de 493 m² à Ajuda, Lisbonne. La maison, avec le potentiel de vue sur la rivière, dispose d'un jardin de 412 m² et est répartie sur cinq étages. Au sous-sol, il y a une zone technique, une salle de bains complète et une chambre avec accès au jardin. Au rez-de-chaussée, il y a une cuisine et une salle à manger. Au premier étage, il y a un salon de 49 m². Au deuxième étage, il y a deux chambres, dont une en suite, et une salle de bains complète. Au troisième et dernier étage, il y a un bureau/chambre. Le projet approuvé comprend un ascenseur du sous-sol au dernier étage.Située à proximité des services, des transports publics et des commerces, elle se trouve à 2 minutes à pied du marché d'Ajuda, à 5 minutes de l'Université Lusíada - Design Workshops et à 10 minutes du lycée Rainha Dona Amélia. Elle se trouve à 2 minutes en voiture du jardin botanique d'Ajuda, du palais national d'Ajuda, de l'hôpital Egas Moniz et à 20 minutes de l'aéroport de Lisbonne.
Building with an approved project for a 4+1 bedroom villa with 340 sqm of gross construction area, located on a 493 sqm plot of land in Ajuda, Lisbon. The house, with the potential for river views, features a 412 sqm garden and is spread over five floors. In the basement, there is a technical area, a complete bathroom, and a bedroom with access to the garden. On the ground floor, there is a kitchen and a dining room. On the first floor, there is a living room with 49 sqm. On the second floor, there are two bedrooms, one of which is a suite, and a complete bathroom. On the third and top floor, there is an office/bedroom. The approved project includes an elevator from the basement to the top floor.Located close to services, public transportation, and commerce, it is a 2-minute walk from Ajuda Market, 5 minutes from Lusíada University - Design Workshops, and 10 minutes from Rainha Dona Amélia Secondary School. It is a 2-minute drive from Ajuda Botanical Garden, Ajuda National Palace, Egas Moniz Hospital, and 20 minutes from Lisbon Airport.
Referens:
EDEN-T94640105
Land:
PT
Stad:
Ajuda
Kategori:
Kommersiella
Listningstyp:
Till salu
Fastighetstyp:
Affärsmöjlighet
Fastighets storlek:
340 m²
REAL ESTATE PRICE PER M² IN NEARBY CITIES
| City |
Avg price per m² house |
Avg price per m² apartment |
|---|---|---|
| Portalegre | 14 308 SEK | - |
| Évora | 22 717 SEK | 64 478 SEK |
| Portugal | 30 954 SEK | 42 266 SEK |
| Castelo Branco | 13 943 SEK | - |
| Alcácer do Sal | 31 422 SEK | - |
| Beja | 17 317 SEK | - |
| Castelo Branco | 14 371 SEK | - |
| Salvaterra de Magos | 18 097 SEK | - |
| Santarém | 14 089 SEK | - |
| Benavente | 25 460 SEK | - |
| Grândola | 57 151 SEK | 53 100 SEK |
| Palmela | 31 776 SEK | 26 731 SEK |
| Setúbal | 38 875 SEK | 31 722 SEK |
| Rio Maior | 17 770 SEK | - |
















