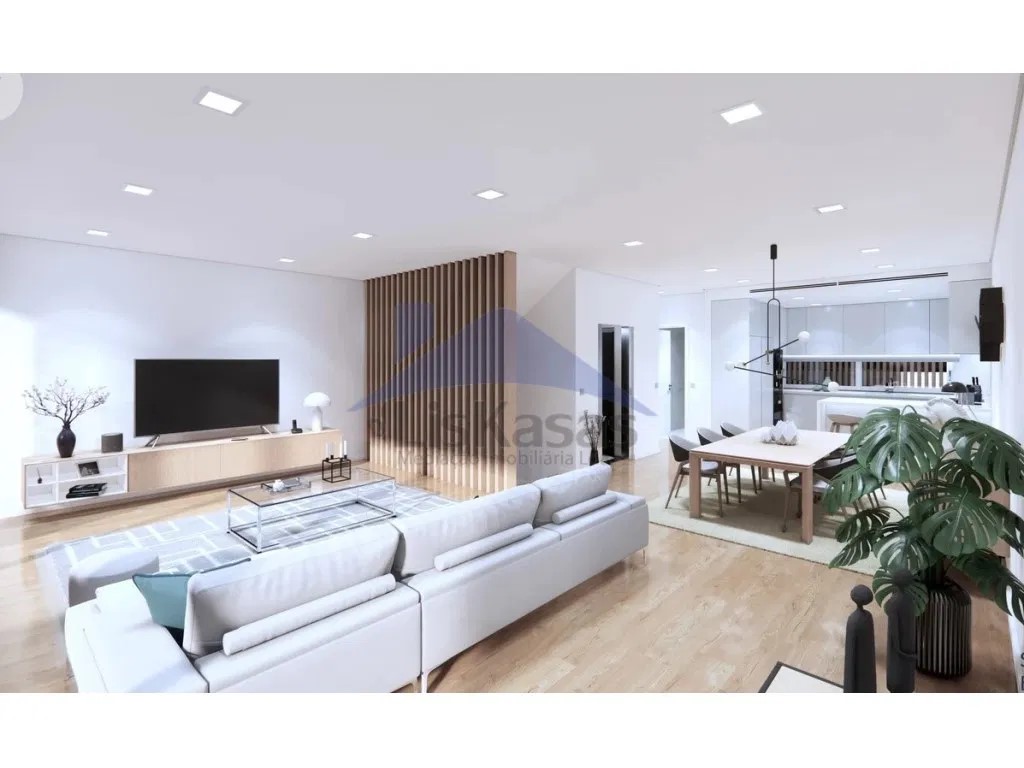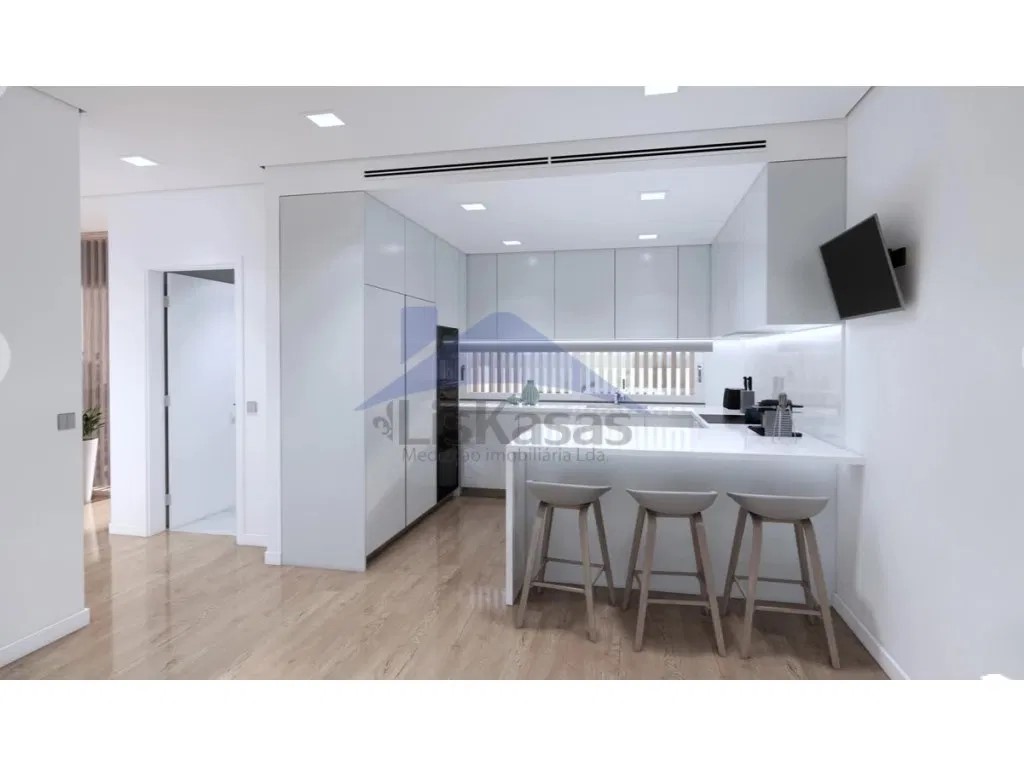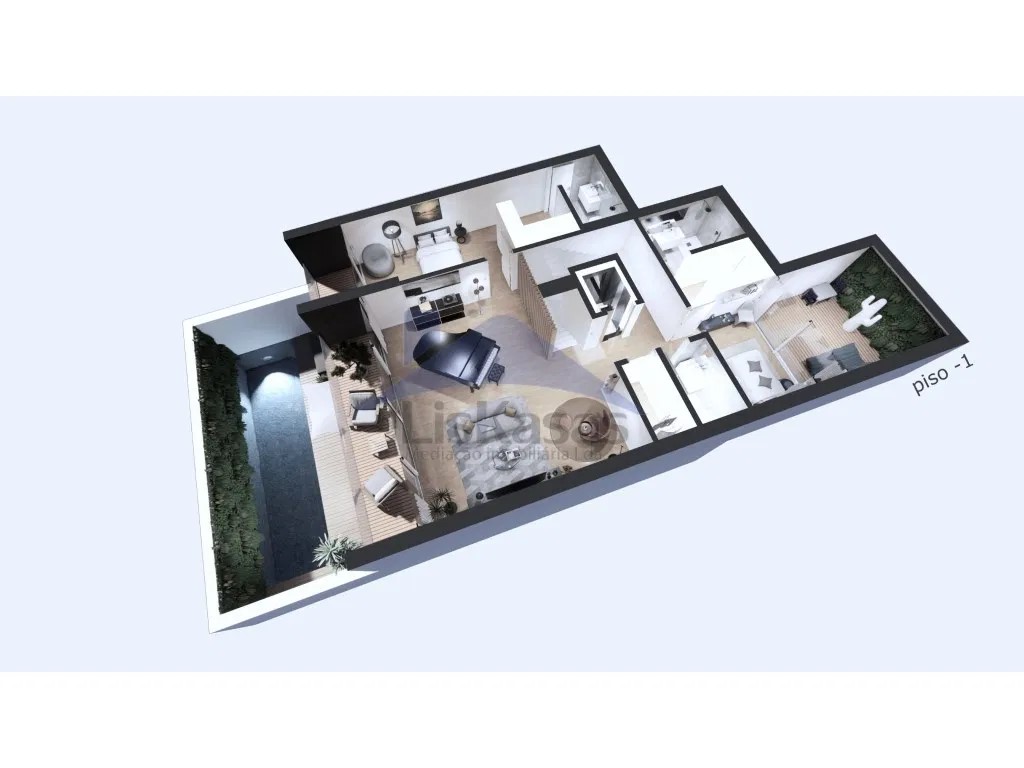11 625 041 SEK
10 996 660 SEK
13 382 179 SEK
390 m²
15 709 515 SEK























Reference: MR2693
Villa with modern architecture, luxury finishes, 4 floors with elevator, heated pool and panoramic views.
With a modern design, this villa offers comfort and elegance.
Each area has been carefully planned to offer flexibility in decoration and provide the best experience for residents.
With a panoramic view over the city and nature, it is an invitation for moments of leisure and relaxation, and you can also enjoy the heated pool, which has the possibility of being covered.
With a total construction area of 410 square meters, this villa has:
- 4 large suites with dressing room, private bathroom and balcony;
- 1 large suite with dressing room, private bathroom and private patio;
- Kitchen with adjoining island and dining room;
- Living room with large balcony and deck area for outdoor dining table;
- Themed living room with toilet (music/multimedia/rest);
- Multipurpose room with toilet (Games/Fitness/Multimedia);
-Lift;
- Garage with electric charger;
- Prepared for photovoltaic solar installation;
-Laundry;
-Storage;
- Heated swimming pool;
Key features:
Kitchen
- White lacquered kitchen cabinets with LED lighting, SEOUL model.
- Countertop and cladding above the countertop in plain white stone.
- HOTPOINT built-in appliances.
- Washing machine.
- Dishwasher.
- Side-by-side refrigerator.
- Vertical ark.
-Microwave.
-Plate.
-Oven.
- Exhaust fan brand: ELICA.
- Stainless steel sink brand: RODI.
- Mixer brand: BRUMA.
- White stucco wall cladding.
-Laminate plank flooring.
General
- Laminate plank flooring.
- Interior doors in lacquered white with brushed stainless steel handles.
- Wardrobes lined inside in 'white lacy linen' wood with white lacquered wooden doors and interior lighting.
- Window frames with thermal cut and double glazing.
- Thermal and electric blinds with individual and general control.
- False ceilings in plasterboard in all rooms - in the sanitary facilities the plaster is water-repellent.
- Crown molding for recessing curtains.
- Built-in LED lamps.
- Plastered and painted white walls.
- Glass balcony guards.
Sanitary Facilities
Social:
- Hanging cabinet in white lacquered wood and mirror with LED light.
- Countertop washbasin.
- Built-in wall taps brand: BRUMA.
- Sanitary ware brand: SANITANA.
- MARGRÊS ceramic wall covering 90x90 model: calacatta.
Suites
- White lacquered wooden hanging cabinet and mirror with LED light
- Countertop washbasin.
- Built-in wall taps brand: BRUMA.
- MARGRÊS ceramic wall covering 90x90 model: calacatta.
- Shower tray with wall-mounted shower and ceiling with glass screen.
Equipment
- Solar thermal panels, brand: VULCANO.
- Water heater, brand: VULCANO.
- Mechanical ventilation in sanitary facilities.
- Electrical switchgear: EFAPEL.
- HAIER air conditioner with mobile app.
- Central vacuum brand: BEAM Electrolux.
- Video intercom, brand: COMELIT.
- Armored door with high security lock with tamper-evident key, brand: DIERRE.
- Automated garage doors.
- Elevator: ORONA.
Energy certificate: A+
Located in an area with all kinds of commerce, services and public transport and just a few minutes from the center of Loures and the main access roads to Lisbon.
For more information and/or to schedule a visit, please contact (phone) or (phone)
For more solutions see: liskasasimobiliaria en
'LisKasas: the fastest and safest way to find your future home'
Energy Rating: A+
Energy Rating: A+ Visa fler Visa färre Maison individuelle de 5 chambres à Mealhada à Loures
Référence : MR2693
Villa à l’architecture moderne, finitions de luxe, 4 étages avec ascenseur, piscine chauffée et vue panoramique.
Dotée d’un design moderne, cette villa offre confort et élégance.
Chaque zone a été soigneusement planifiée pour offrir une flexibilité dans la décoration et offrir la meilleure expérience aux résidents.
Avec une vue panoramique sur la ville et la nature, c’est une invitation aux moments de loisirs et de détente, et vous pourrez également profiter de la piscine chauffée, qui a la possibilité d’être couverte.
D’une surface totale de construction de 410 mètres carrés, cette villa dispose de :
- 4 grandes suites avec dressing, salle de bain privative et balcon ;
- 1 grande suite avec dressing, salle de bain privative et patio privatif ;
- Cuisine avec îlot et salle à manger attenants ;
- Salon avec grand balcon et terrasse pour table à manger extérieure ;
- Salon à thème avec toilettes (musique/multimédia/repos) ;
- Salle polyvalente avec toilettes (Jeux/Fitness/Multimédia) ;
-Lever;
- Garage avec chargeur électrique ;
- Préparé pour l’installation solaire photovoltaïque ;
-Blanchisserie;
-Stockage;
- Piscine chauffée ;
Caractéristiques principales :
Cuisine
- Armoires de cuisine laquées blanches avec éclairage LED, modèle SEOUL.
- Comptoir et revêtement au-dessus du comptoir en pierre blanche unie.
- Appareils encastrables HOTPOINT.
-Machine à laver.
-Lave-vaisselle.
- Réfrigérateur côte à côte.
- Arche verticale.
-Micro-ondes.
-Assiette.
-Four.
- Marque du ventilateur d’extraction : ELICA.
- Marque de l’évier en acier inoxydable : RODI.
- Marque de la table de mixage : BRUMA.
- Revêtement mural en stuc blanc.
-Plancher en planches stratifiées.
Généralités
- Revêtement de sol en planches stratifiées.
- Portes intérieures en blanc laqué avec poignées en acier inoxydable brossé.
- Armoires doublées à l’intérieur en bois de « lin en dentelle blanche » avec portes en bois laqué blanc et éclairage intérieur.
- Cadres de fenêtres avec coupe thermique et double vitrage.
- Stores thermiques et électriques à commande individuelle et générale.
- Faux plafonds en plaques de plâtre dans toutes les pièces - dans les installations sanitaires, le plâtre est hydrofuge.
- Moulure couronnée pour rideaux encastrés.
- Lampes LED intégrées.
- Murs blancs plâtrés et peints.
- Protections de balcon en verre.
Sanitaires
Social:
- Armoire suspendue en bois laqué blanc et miroir avec lumière LED.
- Lavabo à poser.
- Robinets muraux encastrables de marque : BRUMA.
- Marque d’appareils sanitaires : SANITANA.
- Revêtement mural en céramique MARGRÊS modèle 90x90 : calacatta.
Suites
- Armoire suspendue en bois laqué blanc et miroir avec lumière LED
- Lavabo à poser.
- Robinets muraux encastrables de marque : BRUMA.
- Revêtement mural en céramique MARGRÊS modèle 90x90 : calacatta.
- Receveur de douche avec douche murale et plafond avec écran en verre.
Équipement
- Panneaux solaires thermiques, marque : VULCANO.
- Chauffe-eau, marque : VULCANO.
- Ventilation mécanique dans les installations sanitaires.
- Appareillage électrique : EFAPEL.
- Climatiseur HAIER avec application mobile.
- Marque de l’aspirateur central : BEAM Electrolux.
- Interphone vidéo, marque : COMELIT.
- Porte blindée avec serrure de haute sécurité avec clé inviolable, marque : DIERRE.
- Portes de garage automatisées.
- Ascenseur : ORONA.
Certificat énergétique : A+
Situé dans une zone avec toutes sortes de commerces, de services et de transports en commun et à quelques minutes du centre de Loures et des principales voies d’accès à Lisbonne.
Pour plus d’informations et/ou pour planifier une visite, veuillez contacter (téléphone) ou (téléphone)
Pour plus de solutions, voir : liskasasimobiliaria fr
« LisKasas : le moyen le plus rapide et le plus sûr de trouver votre future maison »
Classe énergétique : A+
Classe énergétique : A+ 5 bedroom detached house in Mealhada in Loures
Reference: MR2693
Villa with modern architecture, luxury finishes, 4 floors with elevator, heated pool and panoramic views.
With a modern design, this villa offers comfort and elegance.
Each area has been carefully planned to offer flexibility in decoration and provide the best experience for residents.
With a panoramic view over the city and nature, it is an invitation for moments of leisure and relaxation, and you can also enjoy the heated pool, which has the possibility of being covered.
With a total construction area of 410 square meters, this villa has:
- 4 large suites with dressing room, private bathroom and balcony;
- 1 large suite with dressing room, private bathroom and private patio;
- Kitchen with adjoining island and dining room;
- Living room with large balcony and deck area for outdoor dining table;
- Themed living room with toilet (music/multimedia/rest);
- Multipurpose room with toilet (Games/Fitness/Multimedia);
-Lift;
- Garage with electric charger;
- Prepared for photovoltaic solar installation;
-Laundry;
-Storage;
- Heated swimming pool;
Key features:
Kitchen
- White lacquered kitchen cabinets with LED lighting, SEOUL model.
- Countertop and cladding above the countertop in plain white stone.
- HOTPOINT built-in appliances.
- Washing machine.
- Dishwasher.
- Side-by-side refrigerator.
- Vertical ark.
-Microwave.
-Plate.
-Oven.
- Exhaust fan brand: ELICA.
- Stainless steel sink brand: RODI.
- Mixer brand: BRUMA.
- White stucco wall cladding.
-Laminate plank flooring.
General
- Laminate plank flooring.
- Interior doors in lacquered white with brushed stainless steel handles.
- Wardrobes lined inside in 'white lacy linen' wood with white lacquered wooden doors and interior lighting.
- Window frames with thermal cut and double glazing.
- Thermal and electric blinds with individual and general control.
- False ceilings in plasterboard in all rooms - in the sanitary facilities the plaster is water-repellent.
- Crown molding for recessing curtains.
- Built-in LED lamps.
- Plastered and painted white walls.
- Glass balcony guards.
Sanitary Facilities
Social:
- Hanging cabinet in white lacquered wood and mirror with LED light.
- Countertop washbasin.
- Built-in wall taps brand: BRUMA.
- Sanitary ware brand: SANITANA.
- MARGRÊS ceramic wall covering 90x90 model: calacatta.
Suites
- White lacquered wooden hanging cabinet and mirror with LED light
- Countertop washbasin.
- Built-in wall taps brand: BRUMA.
- MARGRÊS ceramic wall covering 90x90 model: calacatta.
- Shower tray with wall-mounted shower and ceiling with glass screen.
Equipment
- Solar thermal panels, brand: VULCANO.
- Water heater, brand: VULCANO.
- Mechanical ventilation in sanitary facilities.
- Electrical switchgear: EFAPEL.
- HAIER air conditioner with mobile app.
- Central vacuum brand: BEAM Electrolux.
- Video intercom, brand: COMELIT.
- Armored door with high security lock with tamper-evident key, brand: DIERRE.
- Automated garage doors.
- Elevator: ORONA.
Energy certificate: A+
Located in an area with all kinds of commerce, services and public transport and just a few minutes from the center of Loures and the main access roads to Lisbon.
For more information and/or to schedule a visit, please contact (phone) or (phone)
For more solutions see: liskasasimobiliaria en
'LisKasas: the fastest and safest way to find your future home'
Energy Rating: A+
Energy Rating: A+ Moradia unifamiliar T5 na Mealhada em Loures
Referência: MR2693
Moradia com arquitetura moderna, acabamentos de luxo, 4 pisos com elevador, piscina aquecida e vista panorâmica.
Com um design moderno, esta moradia oferece conforto e elegância.
Cada área foi cuidadosamente planeada para oferecer flexibilidade na decoração e proporcionar a melhor experiência aos moradores.
Com uma vista panorâmica sobre a cidade e para a natureza, é um convite para momentos de lazer e relaxamento, podendo usufruir ainda da piscina aquecida, que tem a possibilidade de ser coberta.
Com uma área total de construção de 410 metros quadrados de construção, esta moradia dispõe de:
- 4 suítes amplas com closet, wc privado e varanda;
- 1 suite ampla com closet, wc privado e páteo privado;
- Cozinha com ilha e sala de jantar contíguas;
- Sala de estar com varanda ampla e zona de deck para mesa de refeições exterior;
- Sala de estar temática com wc (música/multimédia/descanso);
- Sala Polivalente com wc (Jogos/Fitness/Multimédia);
- Elevador;
- Garagem com carregador elétrico;
- Preparada para instalação solar fotovoltaica;
- Lavandaria;
- Arrumos;
- Piscina aquecida;
Características principais:
Cozinha
- Móveis de cozinha em branco lacados com iluminação em LED , modelo SEUL.
- Bancada e revestimento por cima da bancada em stone branco liso.
- Eletrodomésticos de encastrar HOTPOINT.
- Maquina lavar roupa.
- Maquina lavar loiça.
- Frigorifico side by side.
- Arca vertical.
- Micro-ondas.
- Placa.
- Forno.
- Exaustor marca: ELICA.
- Lava loiça em inox marca: RODI.
- Misturadora marca: BRUMA.
- Revestimento paredes em estuque branco.
-Pavimento em réguas laminadas.
Gerais
- Pavimento em réguas laminadas.
- Portas interiores em branco lacado com puxadores inox escovado.
- Roupeiros forrados no interior em madeira 'linho rendilhado branco' com portas em madeira lacadas em branco e iluminação interior.
- Caixilharia com corte térmico e vidro duplo.
- Estores térmicos e elétricos com comando individual e geral.
- Tetos falsos em gesso cartonado em todas as divisões - nas instalações sanitárias o gesso é hidrófugo.
- Sancas para embutir cortinados.
- Lâmpadas de embutir em LED.
- Paredes estucadas e pintadas a branco.
- Guardas de varanda em vidro.
Instalações Sanitárias
Sociais:
- Móvel suspenso em madeira lacada a branco e espelho com luz Led.
- Lavatório de bancada.
- Torneiras de embutir na parede marca: BRUMA.
- Sanitários marca: SANITANA.
- Revestimento de parede em cerâmica MARGRÊS 90x90 modelo: calacatta.
Suites
- Móvel suspenso em madeira lacado a branco e espelho com luz Led
- Lavatório de bancada.
- Torneiras de embutir na parede marca: BRUMA.
- Revestimento de parede em cerâmica MARGRÊS 90x90 modelo: calacatta.
- Base de duche com chuveiro de parede e tecto com resguardo em vidro.
Equipamentos
- Painéis solares térmicos, marca: VULCANO.
- Esquentador, marca: VULCANO.
- Ventilação mecânica nas instalações sanitárias.
- Aparelhagem elétrica: EFAPEL.
- Ar condicionado HAIER com aplicação mobile.
- Aspiração central marca: BEAM Electrolux.
- Vídeo porteiro, marca: COMELIT.
- Porta blindada com fechadura alta segurança c/ chave inviolável, marca: DIERRE.
- Portões das garagens automatizados.
- Elevador: ORONA.
Certificado energético: A+
Localizada em zona com todo o tipo de comércio, serviços e transportes públicos e a poucos minutos do centro de Loures e das principais vias rodoviárias de acesso à Lisboa.
Para mais informações e/ ou agendar visita contacte (telefone) ou (telefone)
Para mais soluções consulte: liskasasimobiliaria pt
'LisKasas o caminho mais rápido e seguro na procura da sua futura casa'
Categoria Energética: A+
Energy Rating: A+