BILDERNA LADDAS...
Hus & enfamiljshus for sale in Santa Maria e São Miguel
9 755 801 SEK
Hus & Enfamiljshus (Till salu)
Referens:
EDEN-T94599648
/ 94599648
Referens:
EDEN-T94599648
Land:
PT
Stad:
Sintra
Postnummer:
2710-596
Kategori:
Bostäder
Listningstyp:
Till salu
Fastighetstyp:
Hus & Enfamiljshus
Fastighets storlek:
462 m²
Rum:
7
Sovrum:
7
Badrum:
5
Alarm:
Ja
Luftkonditionering:
Ja
Balkong:
Ja
REAL ESTATE PRICE PER M² IN NEARBY CITIES
| City |
Avg price per m² house |
Avg price per m² apartment |
|---|---|---|
| Sintra | 39 402 SEK | 31 007 SEK |
| Alcabideche | 66 266 SEK | 52 617 SEK |
| Cascais | 52 581 SEK | 63 074 SEK |
| Belas | 42 735 SEK | 33 613 SEK |
| Cascais | 74 226 SEK | 80 580 SEK |
| Lisboa | 39 873 SEK | 52 641 SEK |
| Amadora | - | 34 110 SEK |
| Alfragide | - | 39 836 SEK |
| Linda a Velha | - | 65 094 SEK |
| Odivelas | 33 298 SEK | 38 149 SEK |
| Algés | - | 65 033 SEK |
| Mafra | 37 743 SEK | 37 888 SEK |
| Odivelas | - | 39 490 SEK |
| Loures | 34 791 SEK | 37 835 SEK |
| Lisboa | 77 144 SEK | 73 377 SEK |
| Loures | 35 544 SEK | 39 829 SEK |
| Almada | 35 123 SEK | 30 514 SEK |
| Almada | 38 797 SEK | 33 544 SEK |
| Seixal | 32 855 SEK | 31 446 SEK |


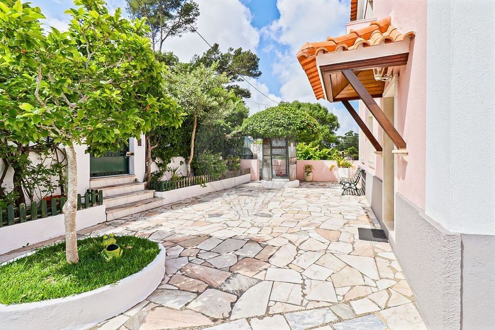
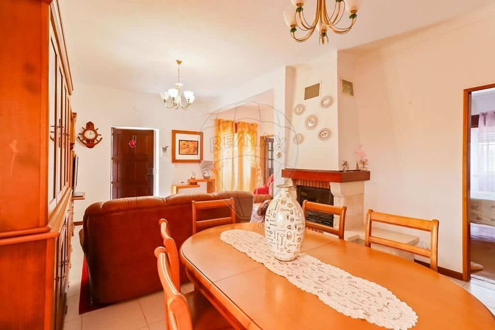

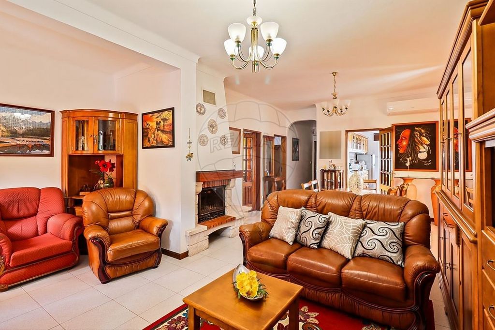
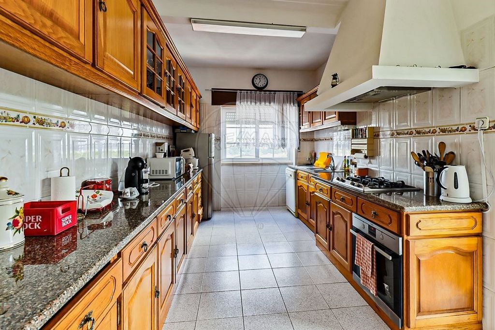
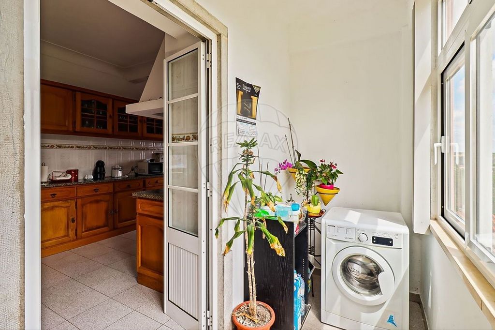
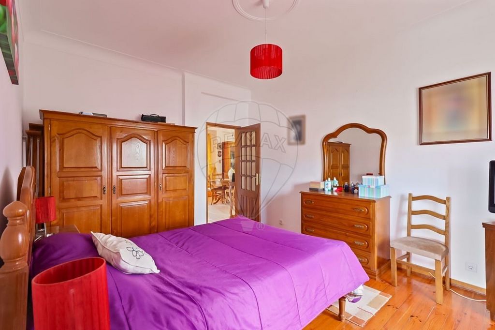
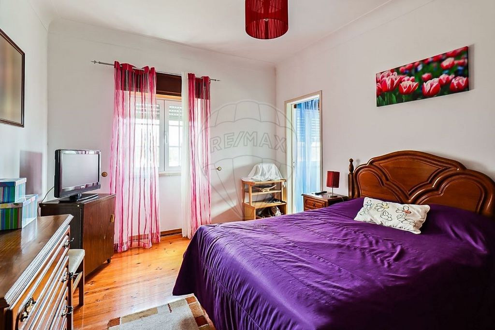

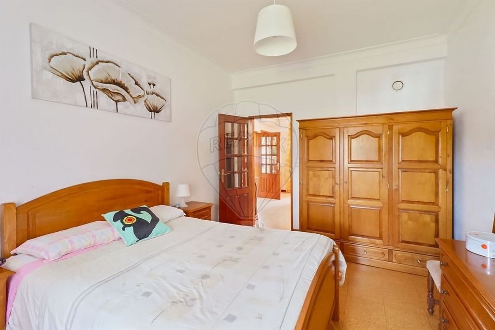
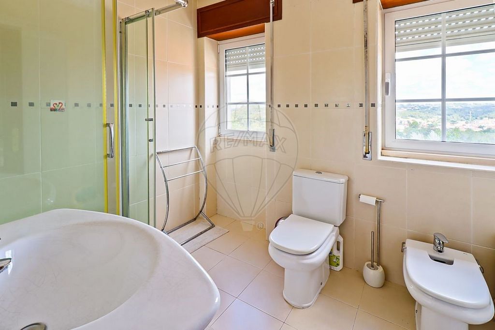

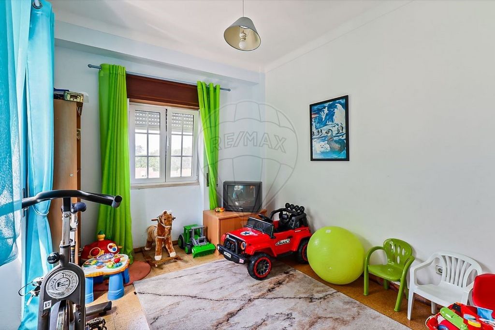
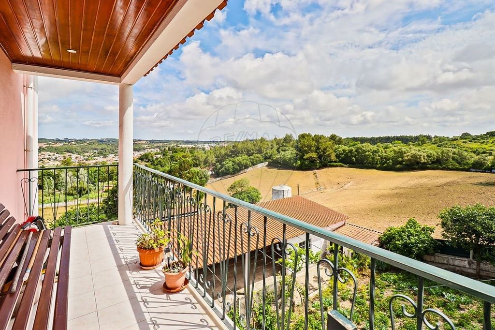
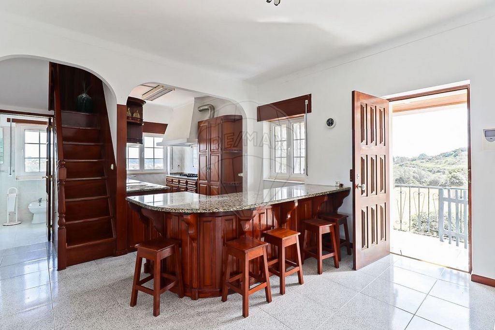
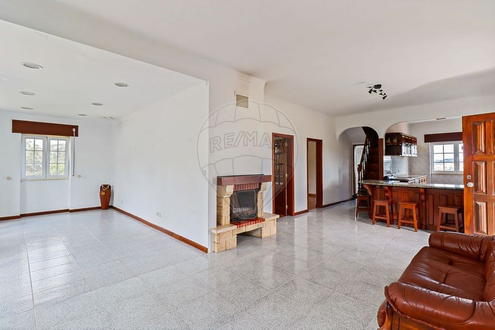

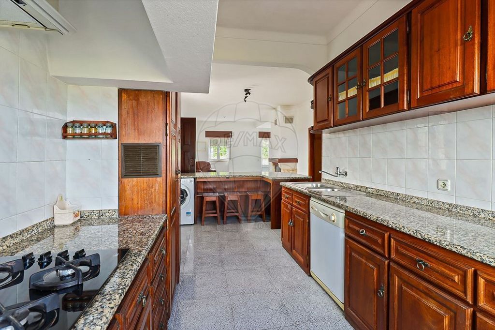
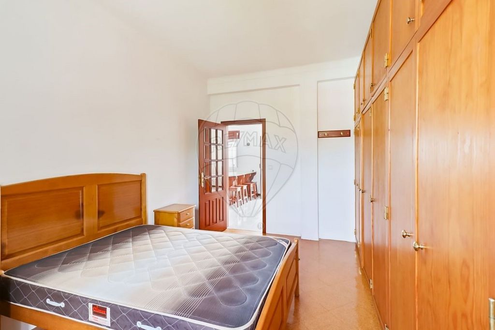
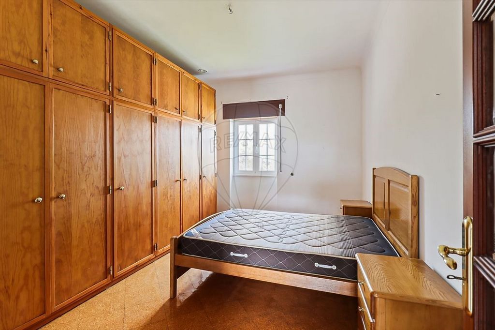
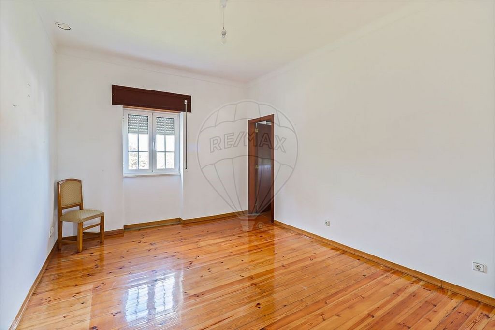
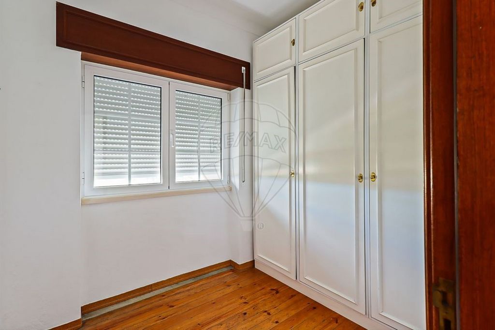
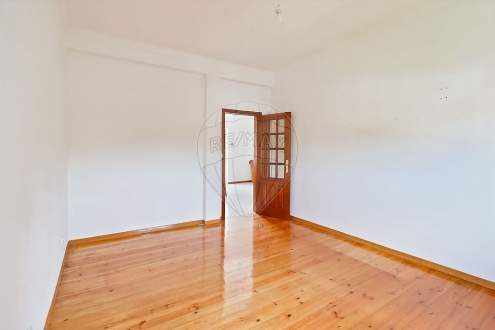

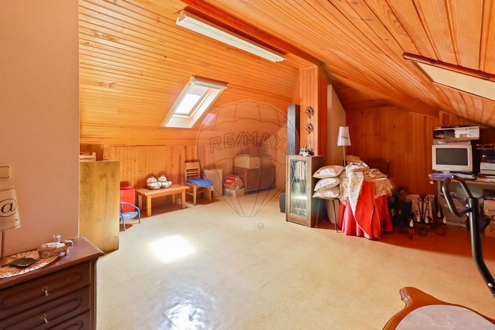
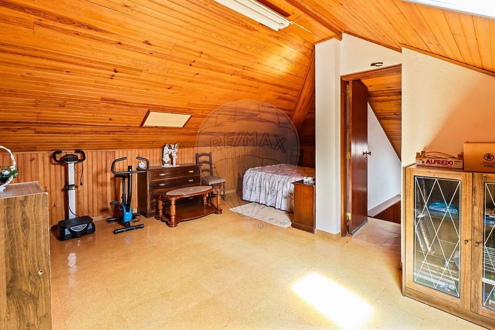

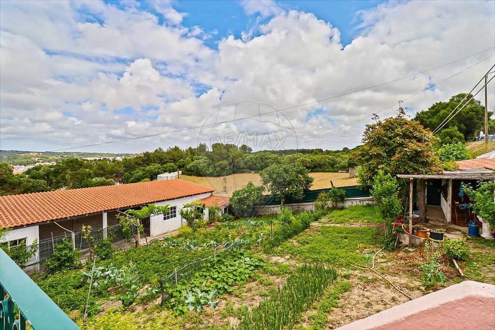
Features:
- Air Conditioning
- Alarm
- Balcony
- Garden Visa fler Visa färre Moradia Unifamiliar situada na bonita Vila Histórica de Sintra. Esta moradia é constituída por 3 apartamentos independentes apesar de estar em propriedade total. Foi construída no ano de 1926, tendo já sofrido intervenções ao nível da eletricidade, canalização e janelas. A Cave é composta por: 2 Quartos Cozinha W.C Sala R/C é Composto por: 3 Quartos, num deles tem mais uma divisão que poderá servir de closet. Cozinha equipada e acesso a uma varanda fechada, que serve de lavandaria W.C Sala com recuperador de calor ar condicionado Acesso direto ao logradouro da entrada principal 1º andar é composto por: 2 quartos, num deles tem mais uma divisão que poderá servir de closet. Cozinha equipada W.C Sala com recuperador de calor Tem um sótão que o acesso é feito através de umas escadas de madeira que estão situadas entre a sala e cozinha. O sótão encontra-se todo forrado poderá ser utilizado como quarto ou escritório. Dispõe de W.C. Esta moradia está inserida num terreno com 990m2, tendo de construção 462 m2, dispõe de 2 garagens fechadas e de um telheiro com 70 m2. Tem poço, adega e casa de arrumos. Exposição solar Noroeste Sudoeste. A moradia fica bem localizada, a 5 minutos do Centro Olga de Cadaval, 15 minutos da estação de comboios da Portela de Sintra. A 5 minutos de todos os tipos de comércio e serviços. A 15 minutos das praias de Sintra e de Cascais. Tem uma vista fantástica e desafogada, e tem o emblemático elétrico de Sintra a passar à porta! ;ID RE/MAX: ...
Features:
- Air Conditioning
- Alarm
- Balcony
- Garden Detached family house located in the beautiful Historic Village of Sintra. This villa consists of 3 independent apartments despite being in full ownership. It was built in 1926, having already undergone interventions in terms of electricity, plumbing and windows. The Cellar consists of: 2 Bedrooms Kitchen W.C Living room Ground floor is composed of: 3 bedrooms, in one of them there is another room that can serve as a closet. Equipped kitchen and access to an enclosed balcony, which serves as a laundry room W.C Living room with fireplace air conditioning Direct access to the patio of the main entrance 1st floor consists of: 2 bedrooms, one of them has another room that can serve as a closet. Equipped kitchen W.C Living room with fireplace It has an attic that is accessed through wooden stairs that are located between the living room and kitchen. The attic is fully lined and can be used as a bedroom or office. It has W.C. This villa is set in a plot of land with 990m2, with 462 m2 of construction, has 2 closed garages and a shed with 70 m2. It has a well, cellar and storage house. Sun exposure Northwest Southwest. The villa is well located, 5 minutes from the Olga de Cadaval Center, 15 minutes from the Portela de Sintra train station. 5 minutes from all kinds of commerce and services. 15 minutes from the beaches of Sintra and Cascais. It has a fantastic and unobstructed view, and has the emblematic tram of Sintra passing by the door! RE/MAX ID: ...
Features:
- Air Conditioning
- Alarm
- Balcony
- Garden