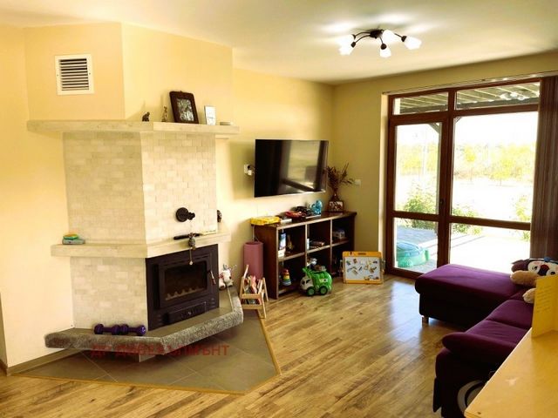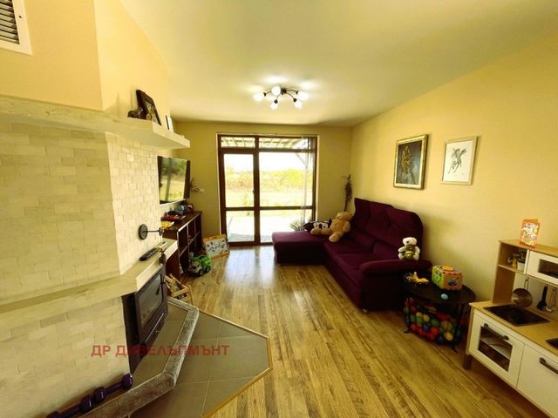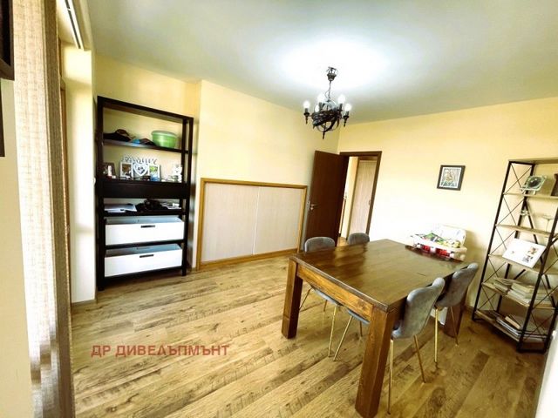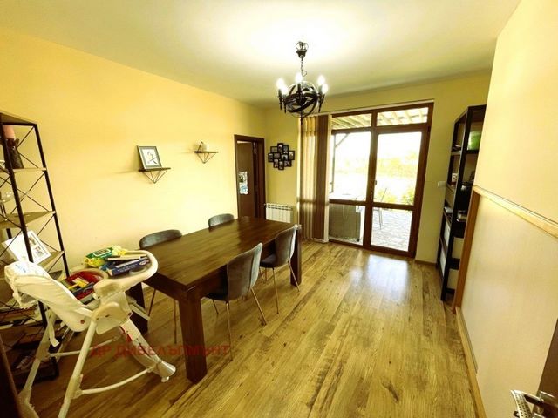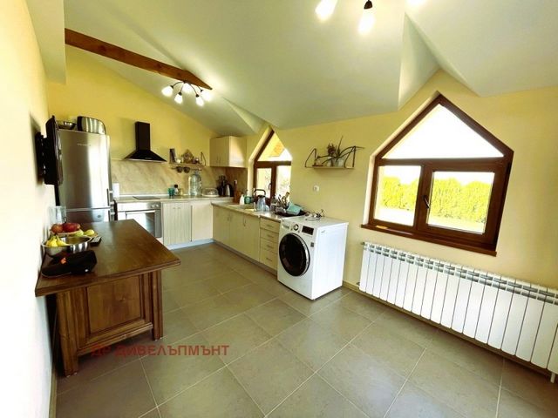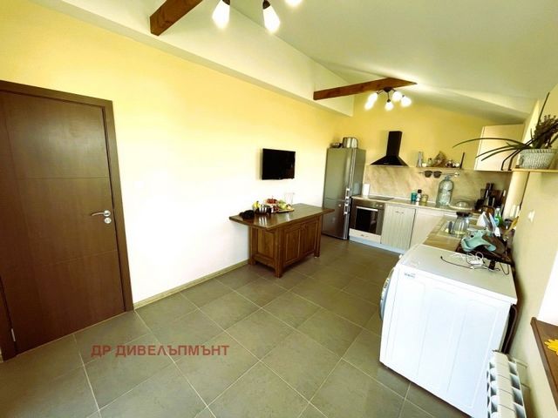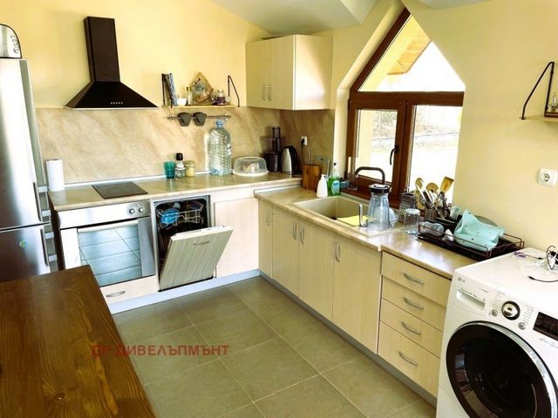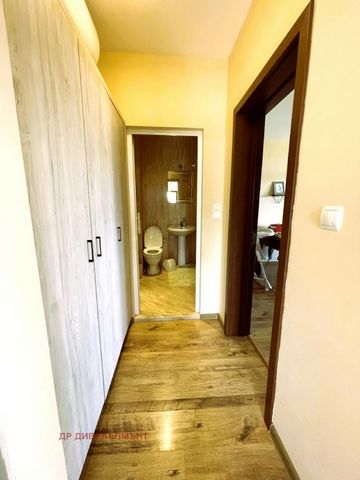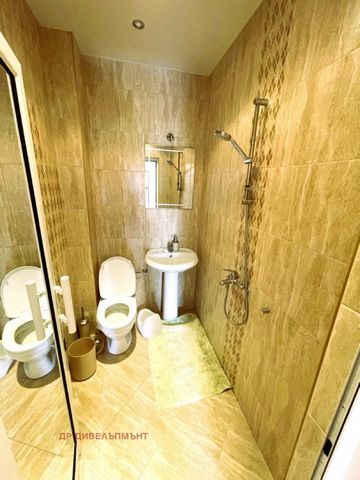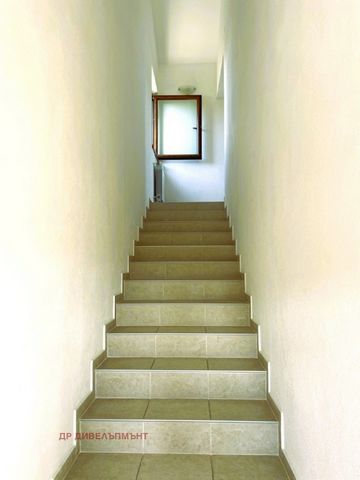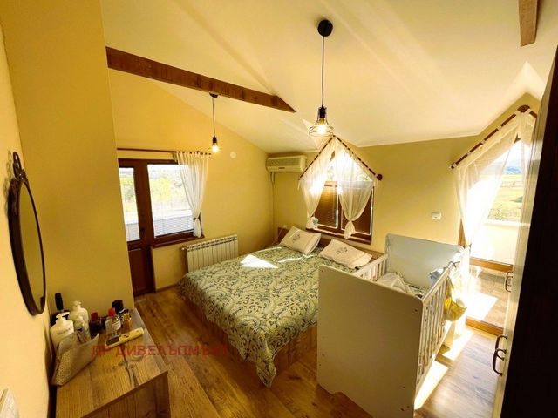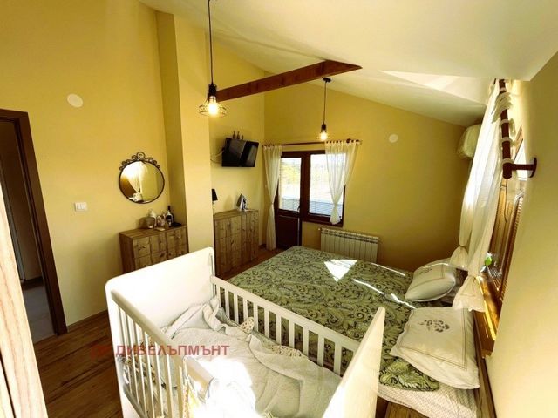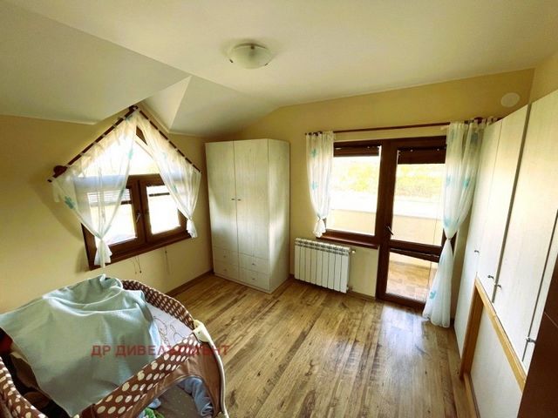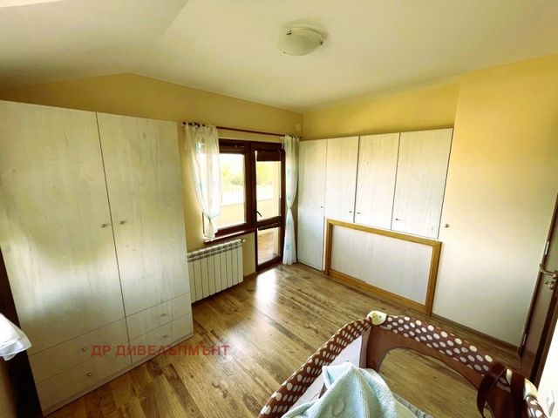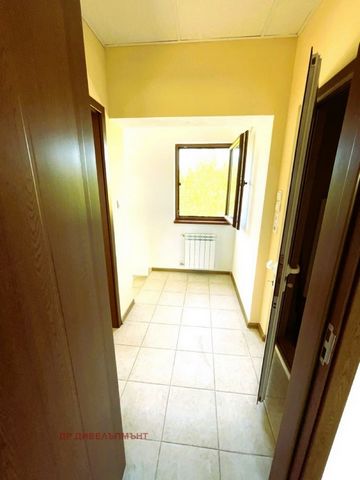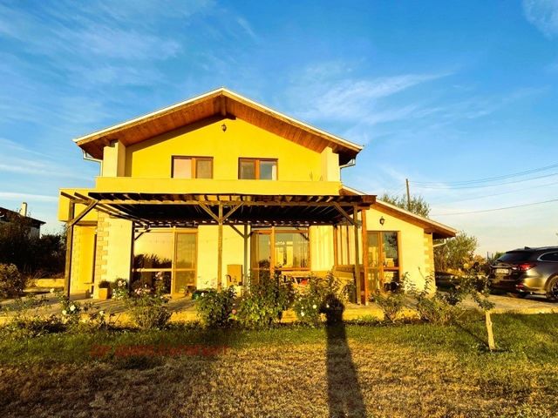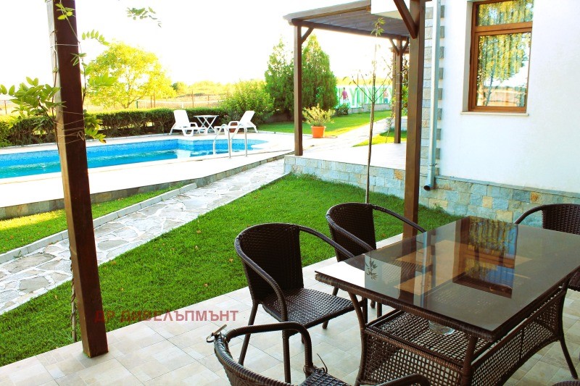BILDERNA LADDAS...
Hus & Enfamiljshus (Till salu)
132 m²
Referens:
EDEN-T94589032
/ 94589032
We sell a spacious house with functional layout, a total built-up area of 132.2 sq.m distributed between two floors. It is characterized by luxury and attention to detail. Renovated in 2016. It is located in a quiet area with easy access to the main road. Excellent property, arranged with impeccable taste. Designer furniture and a modernly equipped kitchen that offers all the amenities for a household. Internal distribution: - First floor - entrance hall / corridor, living room / living room with access to a gorgeous veranda with a shed -60 sq.m., dining room with access to the veranda, transition to a spacious kitchen area with modern equipment has quick access to the yard, bathroom with WC, storage room located in a substaircase space; - Second floor - internal stairs lead to the corridor on the second floor, master bedroom with access to two terraces to the east and south, children's room with access to a terrace to the east, bathroom with toilet unit. The atmosphere of this unusual property is achieved with the combination of classic details. The interior relies on natural materials and earthy colors. The house is completely renovated with 12 cm Baumit insulation with silicate plaster 2 mm, internal insulation under plasterboard of all rooms, quality German 72 mm. PVC joinery 24 mm. double glazing in gold oak color, Vratsa stone on the terraces and window sill, tiles Tondach. Quality thermal insulation of the house contributes to good energy efficiency. Ivaylovgrad stone on the veranda and the paths of the yard. Drainage with waterproofing. At the entrance there is a parking lot (80 sq.m.) with the possibility of parking three cars. Sewerage, 10 bar pressure of water supply and sewerage, irrigation water from the Balkan dam for unlimited use during the summer season. The heating is local with a beautiful fireplace 22 kw of wood located in the living room, two GREE & LG 18 air conditioners are installed. Throughout the house there is an installation for heating with copper pipes and aluminum radiators, which are 8 in number, as the pipes pass under the floor screed and serve as underfloor heating. The water heater is taken out into a storage room under the staircase and is also connected to the fireplace, there are pipes exported to the roof space for a future solar collector. Laminate flooring 10 mm is installed throughout the house. in one style. Custom furniture array, built-in wardrobes /4 in number/, custom bed set. The kitchen is fully equipped with a dishwasher, washing machine, refrigerator Liebherr, powerful absorber. In the bathroom on the second floor there is a built-in toilet and shower - Growe. It is for sale fully furnished and equipped and ready to live. The yard is surrounded by an Italian network, controlled access, landscaped garden. The property has a swimming pool, tennis court, gym and spa, which can be used for a fee or subscription. There is a possibility to set up a barbecue with a summer kitchen, as well as the construction of a new pool against an agreement. The property has an attractive location and opportunities for both a peaceful home and a base for rural tourism. It is located near a forest, mountain, river and dam. The price is from an individual. There is also an opportunity to rent the property, as well as a combination of rent and sale with a certain scheme and payment plan. Look at the pictures. The property is worth it. If you have any questions contact us on ...
Visa fler
Visa färre
Продаваме просторна къща с функционално разпределение, разгъната застроена площ от 132,2 кв.м разпределени между два етажа. Характеризира се с лукс и внимание към всеки детайл. Реновирана през 2016 г. Намира се в спокоен район с лесен достъп до главният път. Отличен имот, аранжиран с безупречен вкус. Дизайнерски мебели и модерно оборудвана кухня, която предлага всички удобства за едно домакинство. Вътрешно разпределение: - Първи етаж -антре/коридор, хол/всекидневна с достъп към разкошна веранда с навес -60 кв.м., трапезария с излаз към веранда, преход към просторна кухненска част с модерно оборудване има бърз достъп с дворното пространство, баня с WC, складово помещение разположено в подстълбищно пространство; - Втори етаж - вътрешни стълби водят към коридора на втория етаж, родителска спалня с излаз към две тераси на изток и юг, детска стая с излаз към тераса на изток, баня с тоалетен възел. Атмосферата на този необикновен имот е постигната с комбинацията на класически детайли. Интериорът залага на естествени материали и земни цветове. Къщата е изцяло санирана с 12 см изолация на Baumit със силикатна мазилка 2 мм, вътрешна изолация под гипсокартон на всички стаи, качествена немска 72 мм. ПВЦ дограма 24 мм. двоен стъклопакет в цвят златен дъб, врачански камък по терасите и подпрозоречен перваз, керемиди Tondach. Качествената топлоизолация на къщата допринася за добрата енергийна ефективност. Ивайловградски камък по верандата и пътеките на двора. Дренаж с хидроизолация. На входа има паркинг (80кв.м.) с възможност за паркиране на три коли. Канализация, 10 бара налягане на ВиК, поливна вода от язовир Балкан за неограничено ползване през летния сезон. Отоплението е локално с красива камина 22 kw на дърва разположена във всекидневната, монтирани са два броя климатици GREE & LG 18-ки. В цялата къща има изградена инсталация за отопление с медни тръби и алуминиеви радиатори, които са 8 на брой, като тръбите минават под замазката на етажа и служат за подово отопление. Бойлера е изнесен в складово помещение под стълбището и е свързан също с камината, има изнесени тръби към покривното пространство за бъдещ слънчев колектор. В цялата къща е монтиран ламиниран паркет 10 мм. в един стил. Поръчкови мебели масив, вградени гардероби /4 на брой/, поръчков спален комплект. Кухнята е напълно оборудвана със съдомиялна, пералня, хладилник Liebherr, мощен абсорбер. В банята на втория етаж е с вградена тоалетна и душ- Growe. Продава се напълно обзаведена и оборудвана и готова за живеене. Дворът е ограден с италианска мрежа, контролиран достъп, озеленена градина. Имотът е с басейн, тенис корт, фитнес зала и СПА, които може да се ползват срещу заплащане или абонамент. Има възможност за обособяване на барбекю с лятна кухня, както и изграждане на нов басейн срещу договорка. Имотът е с атрактивна локация и възможности както за спокойно жилище, така и за база за селски туризъм. Разположен е в близост до гора, планина, река и язовир. Цената е от физическо лице. Има възможност и за наемане на имота, както и комбинация между наем и продажба с определена схема и платежен план. Разгледайте снимките. Имотът си струва. Ако имате въпроси се свържете с нас на ...
We sell a spacious house with functional layout, a total built-up area of 132.2 sq.m distributed between two floors. It is characterized by luxury and attention to detail. Renovated in 2016. It is located in a quiet area with easy access to the main road. Excellent property, arranged with impeccable taste. Designer furniture and a modernly equipped kitchen that offers all the amenities for a household. Internal distribution: - First floor - entrance hall / corridor, living room / living room with access to a gorgeous veranda with a shed -60 sq.m., dining room with access to the veranda, transition to a spacious kitchen area with modern equipment has quick access to the yard, bathroom with WC, storage room located in a substaircase space; - Second floor - internal stairs lead to the corridor on the second floor, master bedroom with access to two terraces to the east and south, children's room with access to a terrace to the east, bathroom with toilet unit. The atmosphere of this unusual property is achieved with the combination of classic details. The interior relies on natural materials and earthy colors. The house is completely renovated with 12 cm Baumit insulation with silicate plaster 2 mm, internal insulation under plasterboard of all rooms, quality German 72 mm. PVC joinery 24 mm. double glazing in gold oak color, Vratsa stone on the terraces and window sill, tiles Tondach. Quality thermal insulation of the house contributes to good energy efficiency. Ivaylovgrad stone on the veranda and the paths of the yard. Drainage with waterproofing. At the entrance there is a parking lot (80 sq.m.) with the possibility of parking three cars. Sewerage, 10 bar pressure of water supply and sewerage, irrigation water from the Balkan dam for unlimited use during the summer season. The heating is local with a beautiful fireplace 22 kw of wood located in the living room, two GREE & LG 18 air conditioners are installed. Throughout the house there is an installation for heating with copper pipes and aluminum radiators, which are 8 in number, as the pipes pass under the floor screed and serve as underfloor heating. The water heater is taken out into a storage room under the staircase and is also connected to the fireplace, there are pipes exported to the roof space for a future solar collector. Laminate flooring 10 mm is installed throughout the house. in one style. Custom furniture array, built-in wardrobes /4 in number/, custom bed set. The kitchen is fully equipped with a dishwasher, washing machine, refrigerator Liebherr, powerful absorber. In the bathroom on the second floor there is a built-in toilet and shower - Growe. It is for sale fully furnished and equipped and ready to live. The yard is surrounded by an Italian network, controlled access, landscaped garden. The property has a swimming pool, tennis court, gym and spa, which can be used for a fee or subscription. There is a possibility to set up a barbecue with a summer kitchen, as well as the construction of a new pool against an agreement. The property has an attractive location and opportunities for both a peaceful home and a base for rural tourism. It is located near a forest, mountain, river and dam. The price is from an individual. There is also an opportunity to rent the property, as well as a combination of rent and sale with a certain scheme and payment plan. Look at the pictures. The property is worth it. If you have any questions contact us on ...
Nous vendons une maison spacieuse avec un agencement fonctionnel, une surface bâtie totale de 132,2 m² répartie sur deux étages. Il se caractérise par le luxe et l’attention portée aux détails. Rénové en 2016. Il est situé dans un quartier calme avec un accès facile à la route principale. Excellente propriété, agencée avec un goût impeccable. Des meubles design et une cuisine équipée de manière moderne qui offre toutes les commodités pour un ménage. Distribution intérieure : - Premier étage - hall d’entrée / couloir, salon / salon avec accès à une magnifique véranda avec un hangar -60 m², salle à manger avec accès à la véranda, transition vers un coin cuisine spacieux avec un équipement moderne a un accès rapide à la cour, salle de bain avec WC, débarras situé dans un espace sous-escalier ; - Deuxième étage - escalier intérieur menant au couloir du deuxième étage, chambre principale avec accès à deux terrasses à l’est et au sud, chambre d’enfants avec accès à une terrasse à l’est, salle de bain avec toilettes. L’atmosphère de cette propriété inhabituelle est obtenue grâce à la combinaison de détails classiques. L’intérieur repose sur des matériaux naturels et des couleurs terreuses. La maison est entièrement rénovée avec une isolation Baumit de 12 cm avec un enduit de silicate de 2 mm, une isolation intérieure sous plaques de plâtre de toutes les pièces, une isolation allemande de qualité 72 mm. Menuiserie PVC 24 mm. double vitrage couleur chêne doré, pierre Vratsa sur les terrasses et le rebord de la fenêtre, carrelage Tondach. Une isolation thermique de qualité de la maison contribue à une bonne efficacité énergétique. Pierre d’Ivaylovgrad sur la véranda et les allées de la cour. Drainage avec imperméabilisation. À l’entrée, il y a un parking (80 m²) avec la possibilité de garer trois voitures. Égouts, pression de 10 bars d’approvisionnement en eau et d’égouts, eau d’irrigation du barrage des Balkans pour une utilisation illimitée pendant la saison estivale. Le chauffage est local avec un beau foyer 22 kw de bois situé dans le salon, deux climatiseurs GREE & LG 18 sont installés. Dans toute la maison, il y a une installation pour le chauffage avec des tuyaux en cuivre et des radiateurs en aluminium, au nombre de 8, car les tuyaux passent sous la chape et servent de chauffage par le sol. Le chauffe-eau est sorti dans une pièce de stockage sous l’escalier et est également connecté à la cheminée, il y a des tuyaux exportés vers l’espace du toit pour un futur capteur solaire. Un sol stratifié de 10 mm est installé dans toute la maison. dans un seul style. Gamme de meubles sur mesure, armoires encastrées /4 en nombre/, parure de lit sur mesure. La cuisine est entièrement équipée avec un lave-vaisselle, lave-linge, réfrigérateur Liebherr, absorbeur puissant. Dans la salle de bain du deuxième étage, il y a des toilettes et une douche intégrées - Growe. Il est à vendre entièrement meublé et équipé et prêt à vivre. La cour est entourée d’un réseau italien, accès contrôlé, jardin paysager. La propriété dispose d’une piscine, d’un court de tennis, d’une salle de sport et d’un spa, qui peuvent être utilisés moyennant un supplément ou un abonnement. Il y a une possibilité d’installer un barbecue avec une cuisine d’été, ainsi que la construction d’une nouvelle piscine contre accord. La propriété bénéficie d’un emplacement attrayant et de possibilités à la fois pour une maison paisible et une base pour le tourisme rural. Il est situé près d’une forêt, d’une montagne, d’une rivière et d’un barrage. Le prix est d’un particulier. Il existe également une possibilité de louer la propriété, ainsi qu’une combinaison de location et de vente avec un certain régime et un plan de paiement. Regardez les photos. La propriété en vaut la peine. Si vous avez des questions, contactez-nous au ...
Wir verkaufen ein geräumiges Haus mit funktionaler Aufteilung, eine bebaute Gesamtfläche von 132,2 m², verteilt auf zwei Etagen. Es zeichnet sich durch Luxus und Liebe zum Detail aus. Renoviert im Jahr 2016. Es befindet sich in einer ruhigen Gegend mit einfachem Zugang zur Hauptstraße. Ausgezeichnetes Anwesen, mit tadellosem Geschmack arrangiert. Designermöbel und eine modern ausgestattete Küche, die alle Annehmlichkeiten für einen Haushalt bietet. Interne Aufteilung: - Erster Stock - Eingangshalle / Flur, Wohnzimmer / Wohnzimmer mit Zugang zu einer wunderschönen Veranda mit einem Schuppen -60 m², Esszimmer mit Zugang zur Veranda, Übergang zu einem geräumigen Küchenbereich mit moderner Ausstattung hat schnellen Zugang zum Hof, Badezimmer mit WC, Abstellraum in einem Untertreppenraum; - Zweiter Stock - Innentreppe führt zum Flur im zweiten Stock, Hauptschlafzimmer mit Zugang zu zwei Terrassen im Osten und Süden, Kinderzimmer mit Zugang zu einer Terrasse im Osten, Badezimmer mit WC. Die Atmosphäre dieses ungewöhnlichen Anwesens wird durch die Kombination klassischer Details erreicht. Das Interieur setzt auf natürliche Materialien und erdige Farben. Das Haus ist komplett renoviert mit 12 cm Baumit-Dämmung mit Silikatputz 2 mm, Innendämmung unter Gipskartonplatten aller Räume, Qualität Deutsch 72 mm. PVC-Tischlerei 24 mm. Doppelverglasung in goldener Eichenfarbe, Vratsa-Stein auf den Terrassen und auf der Fensterbank, Fliesen Tondach. Die hochwertige Wärmedämmung des Hauses trägt zu einer guten Energieeffizienz bei. Ivaylovgrad Stein auf der Veranda und den Wegen des Hofes. Entwässerung mit Abdichtung. Am Eingang befindet sich ein Parkplatz (80 qm) mit der Möglichkeit, drei Autos zu parken. Kanalisation, 10 bar Druck der Wasserversorgung und Kanalisation, Bewässerungswasser aus dem Balkandamm zur unbegrenzten Nutzung während der Sommersaison. Die Heizung ist lokal mit einem schönen Kamin 22 kW Holz im Wohnzimmer, zwei GREE & LG 18 Klimaanlagen sind installiert. Im ganzen Haus gibt es eine Installation zum Heizen mit Kupferrohren und Aluminiumheizkörpern, die 8 an der Zahl sind, da die Rohre unter dem Estrich verlaufen und als Fußbodenheizung dienen. Der Warmwasserbereiter wird in einen Abstellraum unter der Treppe gebracht und ist auch mit dem Kamin verbunden, es werden Rohre für einen zukünftigen Solarkollektor in den Dachraum exportiert. Laminatboden 10 mm wird im ganzen Haus verlegt. in einem Stil. Maßgefertigte Möbelanordnung, Einbauschränke /4 in der Zahl/, maßgefertigtes Bettset. Die Küche ist komplett ausgestattet mit einem Geschirrspüler, Waschmaschine, Kühlschrank Liebherr, leistungsstarker Absorber. Im Badezimmer im zweiten Stock gibt es eine eingebaute Toilette und Dusche - Growe. Es steht komplett möbliert und ausgestattet und bezugsfertig. Der Hof ist von einem italienischen Netzwerk, kontrolliertem Zugang und einem angelegten Garten umgeben. Die Unterkunft verfügt über einen Swimmingpool, einen Tennisplatz, einen Fitnessraum und ein Spa, die gegen eine Gebühr oder ein Abonnement genutzt werden können. Es besteht die Möglichkeit, einen Grill mit Sommerküche aufzustellen, sowie den Bau eines neuen Pools gegen eine Vereinbarung. Das Anwesen hat eine attraktive Lage und Möglichkeiten sowohl für ein ruhiges Zuhause als auch als Basis für den ländlichen Tourismus. Es befindet sich in der Nähe eines Waldes, Berges, Flusses und Damms. Der Preis ist von einer Einzelperson. Es besteht auch die Möglichkeit, die Immobilie zu vermieten, sowie eine Kombination aus Vermietung und Verkauf mit einem bestimmten Schema und Zahlungsplan. Schauen Sie sich die Bilder an. Die Immobilie lohnt sich. Wenn Sie Fragen haben, kontaktieren Sie uns unter ...
Referens:
EDEN-T94589032
Land:
BG
Stad:
Haskovo
Kategori:
Bostäder
Listningstyp:
Till salu
Fastighetstyp:
Hus & Enfamiljshus
Fastighets storlek:
132 m²
