BILDERNA LADDAS...
Hus & Enfamiljshus (Till salu)
Referens:
EDEN-T94398719
/ 94398719
Referens:
EDEN-T94398719
Land:
FR
Stad:
Biert
Postnummer:
09320
Kategori:
Bostäder
Listningstyp:
Till salu
Fastighetstyp:
Hus & Enfamiljshus
Fastighets storlek:
280 m²
Tomt storlek:
9 200 m²
Rum:
9
Sovrum:
5
WC:
6
REAL ESTATE PRICE PER M² IN NEARBY CITIES
| City |
Avg price per m² house |
Avg price per m² apartment |
|---|---|---|
| Saint-Girons | 15 641 SEK | - |
| Ariège | 15 224 SEK | 20 871 SEK |
| Tarascon-sur-Ariège | 12 972 SEK | - |
| Foix | 16 057 SEK | 16 052 SEK |
| Pamiers | 17 867 SEK | - |
| Salies-du-Salat | 16 145 SEK | - |
| Cazères | 17 751 SEK | - |
| Aspet | 14 541 SEK | - |
| Haute-Garonne | 25 151 SEK | 32 247 SEK |
| Auterive | 21 927 SEK | - |
| Saint-Gaudens | 16 105 SEK | - |
| Nailloux | 23 404 SEK | - |
| Muret | 25 638 SEK | 24 727 SEK |
| Montréjeau | 13 503 SEK | - |
| Frouzins | 29 543 SEK | - |
| Saint-Lys | 25 553 SEK | - |
| Portet-sur-Garonne | 27 972 SEK | - |
| Boulogne-sur-Gesse | 16 837 SEK | - |
| Castelnaudary | 17 872 SEK | - |
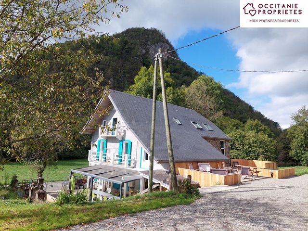
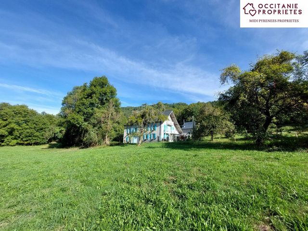
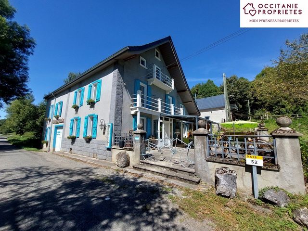
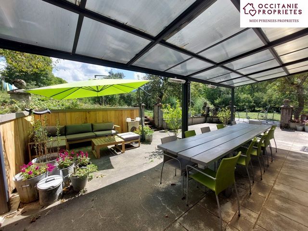
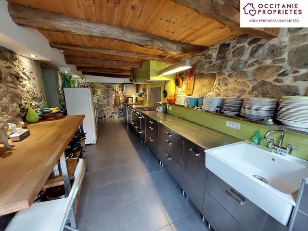
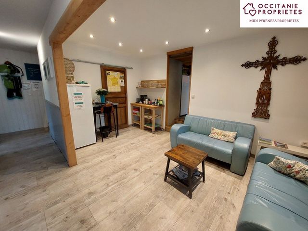
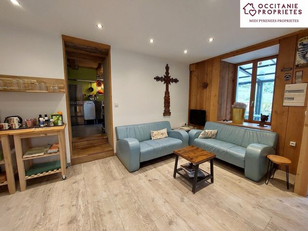
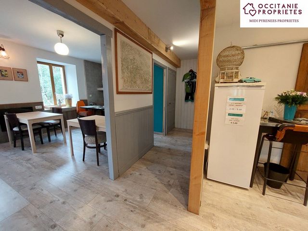
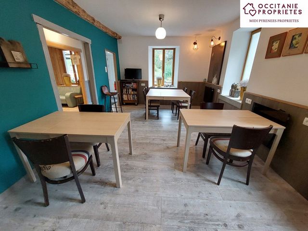
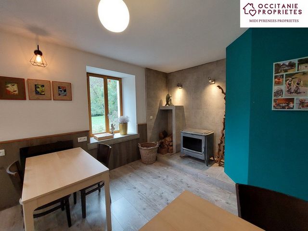
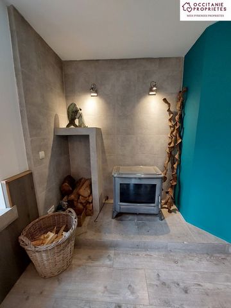
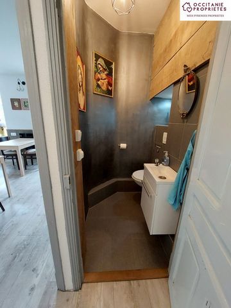
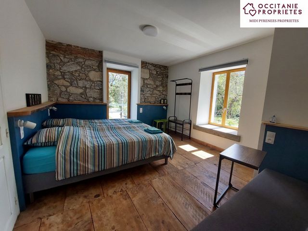

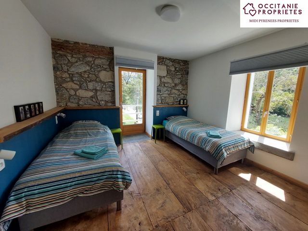
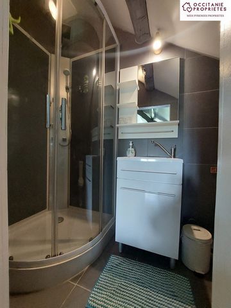
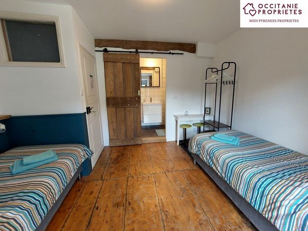
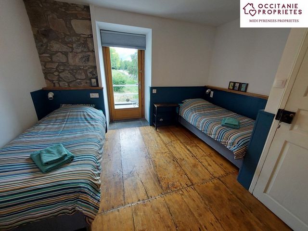
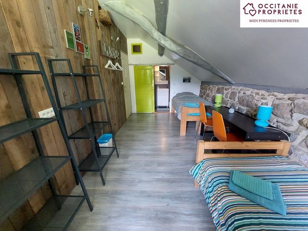
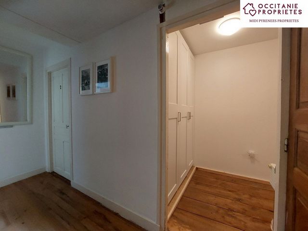
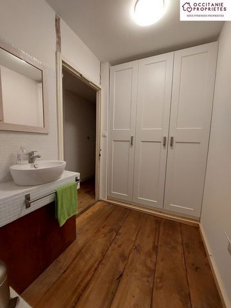
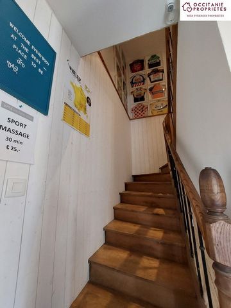

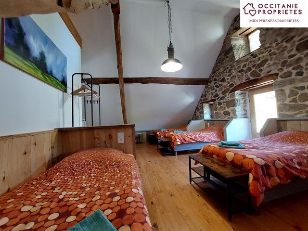
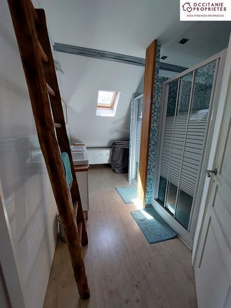
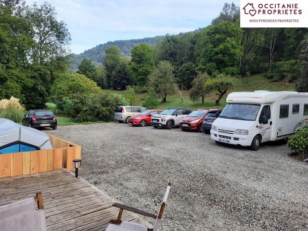
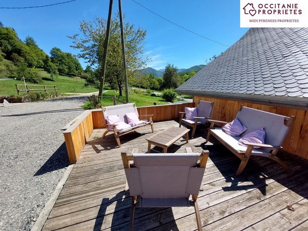

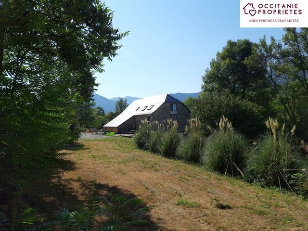
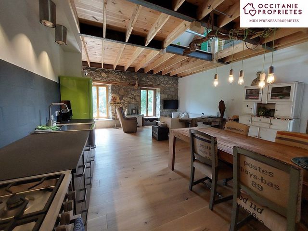
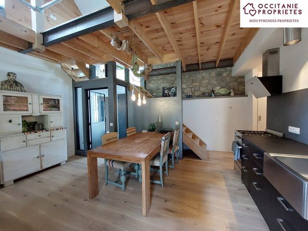
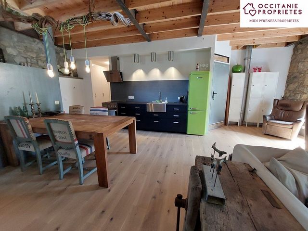
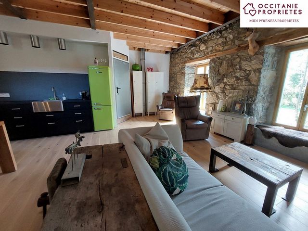
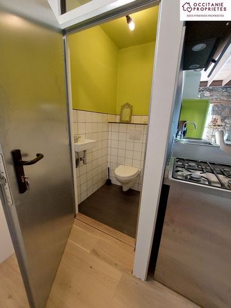
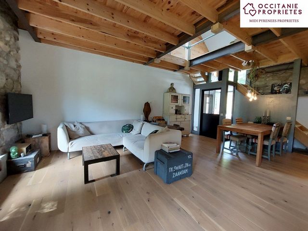
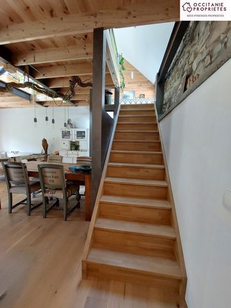
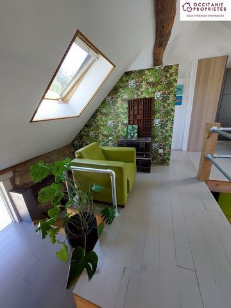
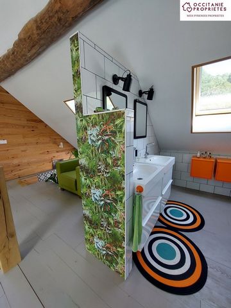
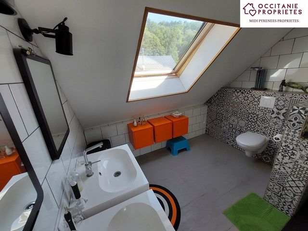
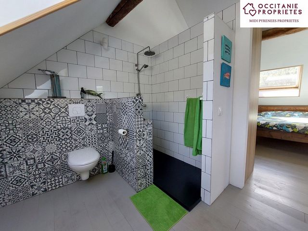
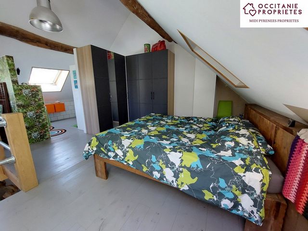
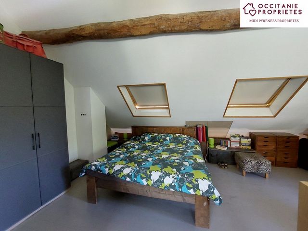
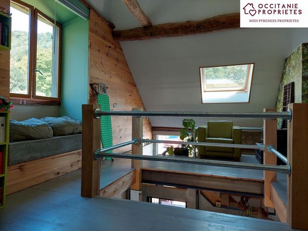
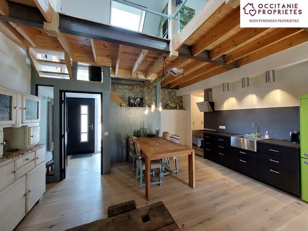
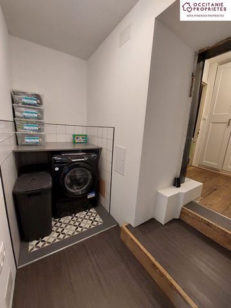
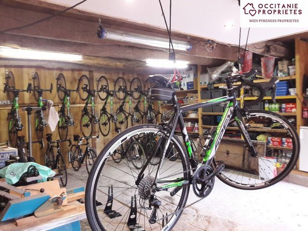

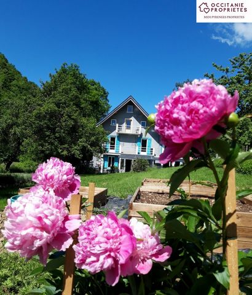
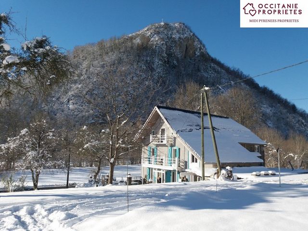
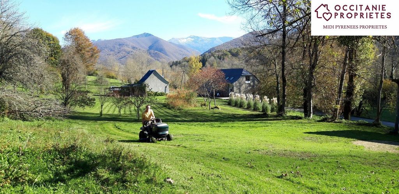
The guest room consists of a professional kitchen, a relaxation lounge and a dining room (20 covers), beautiful terrace and 4 bedrooms (total 12 people) each with its own shower room and toilet.
Ground floor: well-equipped professional kitchen 18.5m2, relaxing living room with dining room and wood burner 47m2, exit to terrace.
1st floor: bedroom 12 m2 with shower room and WC 3.5m2, bedroom 15m2 with shower room and WC 4m2, bedroom 11m2 with shower room and WC 2.5m2, large landing with sink and built-in cupboard.
2nd floor: large bedroom/dormitory 37m2, balcony exit with nice view, shower room with 2 double sink showers and toilet 7.5m2.
Miscellaneous: New slate roof, insulated, double glazing, electric radiator heating and wood stove, septic tank.
Owners Apartment
1st floor / ground floor: entrance, living room 48m2 with fitted kitchen, WC and laundry room.
2nd floor: total 32m2 large bedroom with large fitted wardrobes and shower room with WC, double sink and walk-in shower.
Miscellaneous: New slate roof, insulated, double glazing, underfloor heating, septic tank.
Exterior of the property
Large terrace of 100m2, second terrace 85m2, private parking, large garage/workshop cyclists 48m2, wood shed, vegetable garden, greenhouse, fruit trees, land of 92000m (perhaps there is a possibility to establish a small campsite). Close to the village of Massat with doctor's surgery, school, post office, all shops and restaurants.
Daniella Koldenhoven Agent Commercial EI 803 339 001 RSAC FOIX
Contact ... Jo-Ann Lloyd Agent Commercial EI 852 531 128 RSAC FOIX
Contact ...
- Advertisement written and published by an Agent - Visa fler Visa färre Une belle chambre d’hôte au cœur du Parc Régionale des Pyrénées Ariègeois, plein sud avec vue montagne magnifique. Accueillant de nombreuses cyclistes et randonneurs, l’activité commerciale génère un chiffre d’affaires important. Rénovée avec beaucoup de gout, l’ensemble de la propriété est en parfaite état, très charmante avec 4 chambres, cuisine professionnelle, salon détente et salle de restauration, appartement propriétaires, deux grandes terrasses ensoleillée, atelier cyclistes et 9200m2 de terrain.Idéalement située au bord de la route et au milieu des plus beaux cols de l'Ariège, cette chambres d'hôte et table d'hôte existe depuis 1991 et accueille des cyclistes du monde entier, sa réputation est excellente et elle bénéficie d’une clientèle fidèle.
Chambre d’hôte La chambre d’hôte se compose une cuisine professionnelle, un salon détente et une salle de restauration (20 couverts), belle terrasse et 4 chambres (total 12 personnes) chacune avec sa propre salle de douche et ses toilettes.
RDC : cuisine professionnelle bien équipée 18.5m2, salon détente avec salle de restauration et poêle à bois 47m2, sortie terrasse.
1er étage : chambre 12 m2 avec salle de douche et WC 3.5m2, chambre 15m2 avec salle de douche et WC 4m2, chambre 11m2 avec salle de douche et WC 2.5m2, grand palier avec lavabo et placard intégré.
2e étage : grande chambre /dortoir 37m2, sortie balcon avec jolie vue, salle de douche avec 2 douches double vasque et WC 7.5m2.
Divers : Toit neuf en ardoises, isolé, double vitrage, chauffage radiateurs électrique et poêle à bois, fosse septique.
Appartement propriétaires
1e étage / plein pieds : entrée, pièce à vivre 48m2 avec cuisine équipée, WC et buanderie.
2e étage : total 32m2 grande chambre avec grandes placards et salle de douche avec WC, double vasque et douche italienne.
Divers : Toit neuf en ardoises, isolé, double vitrage, chauffage au sol, fosse septique.
Extérieur de la propriété
Grande terrasse de 100m2, deuxième terrasse 85m2, parking privé, grand garage/atelier cyclistes 48m2, abri à bois, potager, serre, arbres fruitiers, terrain de 92000m (peut-être il y a une possibilité d’établir un petit camping).A proximité́ du village de Massat avec cabinet médical, école, poste, tous commerces et restaurants.
Daniella Koldenhoven Agent Commercial EI 803 339 001 RSAC FOIX
contact ... Jo-Ann Lloyd Agent Commercial EI 852 531 128 RSAC FOIX
contact ...
- Annonce rédigée et publiée par un Agent Mandataire - A beautiful B&B in the heart of the Ariège Pyrenees Regional Park, facing south with magnificent mountain views. Welcoming many cyclists and hikers, the commercial activity generates a significant turnover. Renovated with great taste, the whole property is in perfect condition, very charming with 4 bedrooms, professional kitchen, relaxing lounge and dining room, owners apartment, two large sunny terraces, cycling workshop and 9200m2 of land. Ideally located on the side of the road and in the middle of the most beautiful passes of the Ariège, this bed and breakfast and table d'hôte has existed since 1991 and welcomes cyclists from all over the world, its reputation is excellent and it enjoys a loyal clientele.
The guest room consists of a professional kitchen, a relaxation lounge and a dining room (20 covers), beautiful terrace and 4 bedrooms (total 12 people) each with its own shower room and toilet.
Ground floor: well-equipped professional kitchen 18.5m2, relaxing living room with dining room and wood burner 47m2, exit to terrace.
1st floor: bedroom 12 m2 with shower room and WC 3.5m2, bedroom 15m2 with shower room and WC 4m2, bedroom 11m2 with shower room and WC 2.5m2, large landing with sink and built-in cupboard.
2nd floor: large bedroom/dormitory 37m2, balcony exit with nice view, shower room with 2 double sink showers and toilet 7.5m2.
Miscellaneous: New slate roof, insulated, double glazing, electric radiator heating and wood stove, septic tank.
Owners Apartment
1st floor / ground floor: entrance, living room 48m2 with fitted kitchen, WC and laundry room.
2nd floor: total 32m2 large bedroom with large fitted wardrobes and shower room with WC, double sink and walk-in shower.
Miscellaneous: New slate roof, insulated, double glazing, underfloor heating, septic tank.
Exterior of the property
Large terrace of 100m2, second terrace 85m2, private parking, large garage/workshop cyclists 48m2, wood shed, vegetable garden, greenhouse, fruit trees, land of 92000m (perhaps there is a possibility to establish a small campsite). Close to the village of Massat with doctor's surgery, school, post office, all shops and restaurants.
Daniella Koldenhoven Agent Commercial EI 803 339 001 RSAC FOIX
Contact ... Jo-Ann Lloyd Agent Commercial EI 852 531 128 RSAC FOIX
Contact ...
- Advertisement written and published by an Agent -