BILDERNA LADDAS...
Hus & Enfamiljshus (Till salu)
Referens:
EDEN-T94389788
/ 94389788
Referens:
EDEN-T94389788
Land:
ES
Stad:
Pals
Postnummer:
17256
Kategori:
Bostäder
Listningstyp:
Till salu
Fastighetstyp:
Hus & Enfamiljshus
Fastighets storlek:
689 m²
Tomt storlek:
36 000 m²
Rum:
8
Sovrum:
8
Badrum:
7
Parkeringar:
1
Garage:
1
Porttelefon:
Ja
Alarm:
Ja
Swimming pool:
Ja
Luftkonditionering:
Ja
Källare:
Ja
Utomhusgrill:
Ja
Diskmaskin:
Ja
Tvättmaskin:
Ja
REAL ESTATE PRICE PER M² IN NEARBY CITIES
| City |
Avg price per m² house |
Avg price per m² apartment |
|---|---|---|
| Calonge | 29 932 SEK | - |
| Palamós | 45 255 SEK | 44 294 SEK |
| La Escala | 33 579 SEK | - |
| Rosas | 36 865 SEK | 34 188 SEK |
| Lloret de Mar | 40 516 SEK | 32 509 SEK |
| Llansá | - | 29 634 SEK |
| Blanes | 57 016 SEK | - |
| Argelès-sur-Mer | - | 43 948 SEK |
| San Andrés de Llavaneras | 40 443 SEK | - |
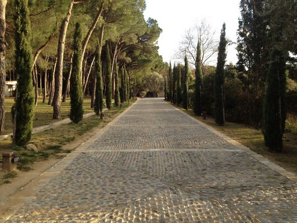
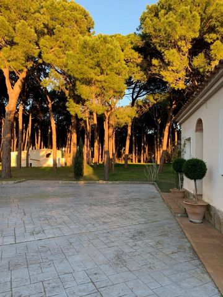
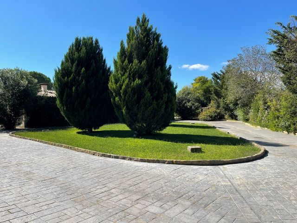
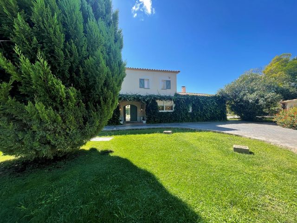
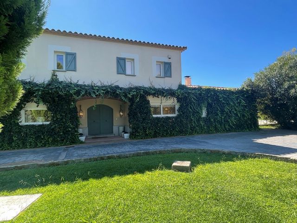
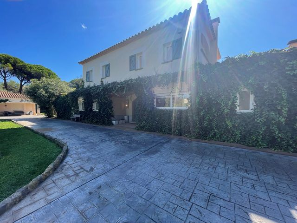
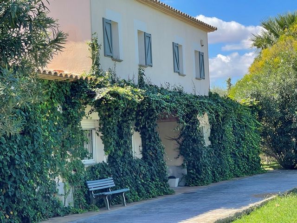
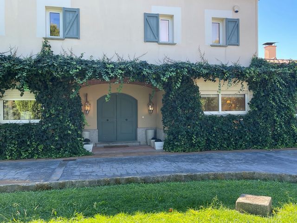
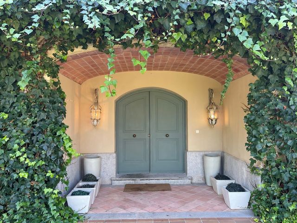
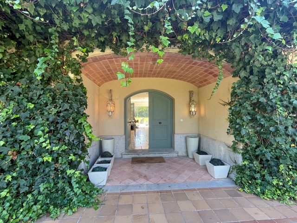
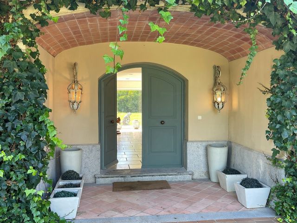
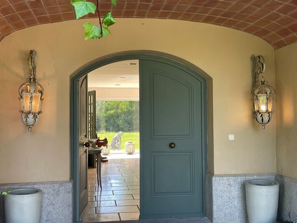
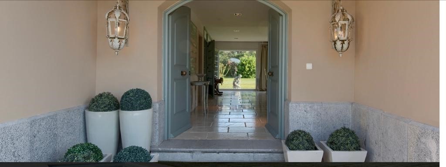
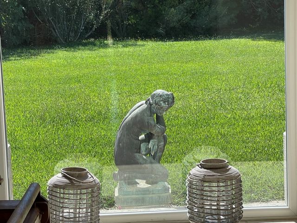
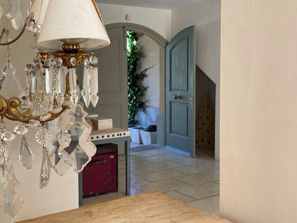
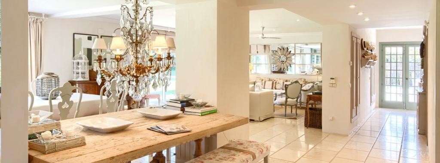
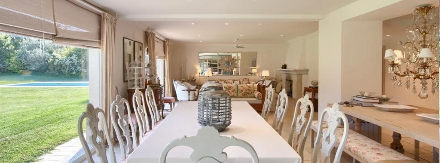
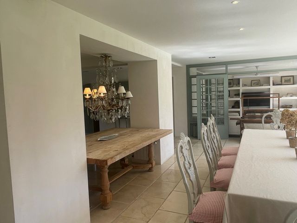
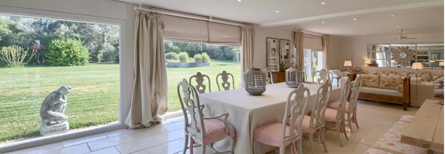
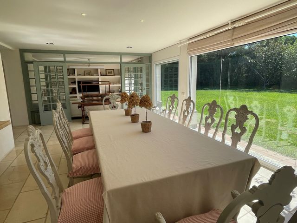
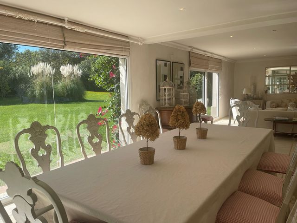
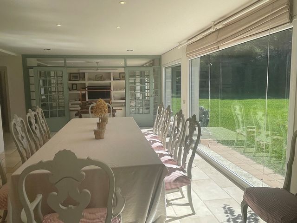
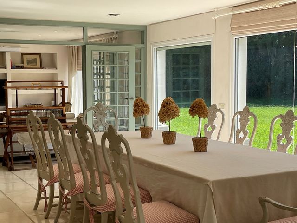
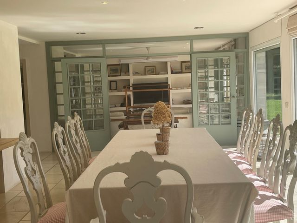
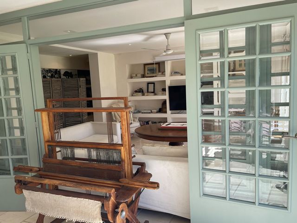
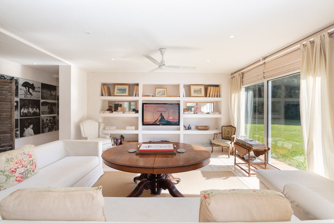
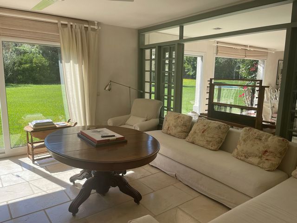
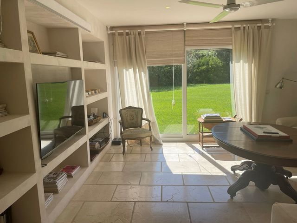
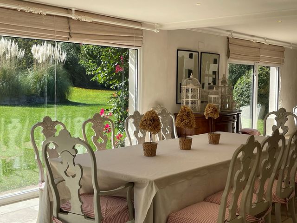
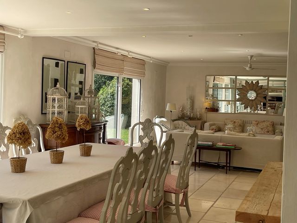
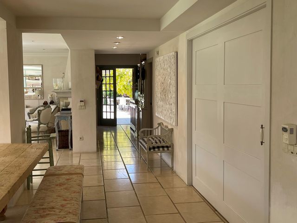
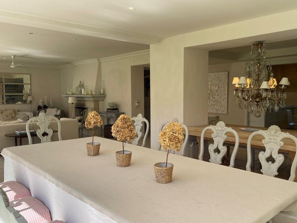
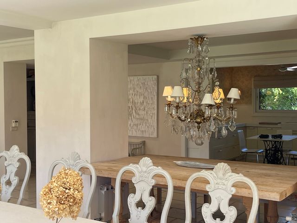
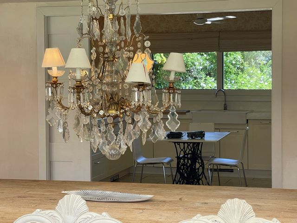
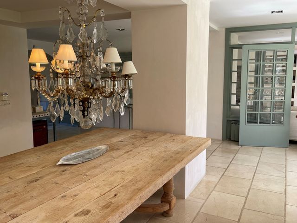
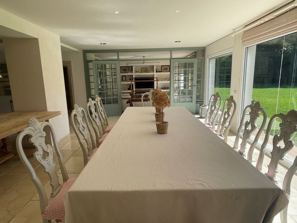
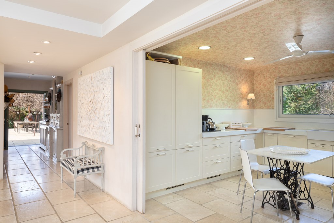
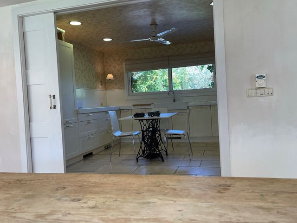
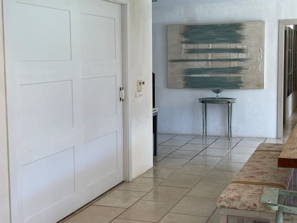
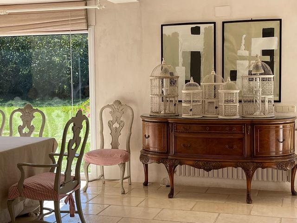
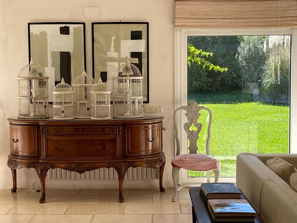
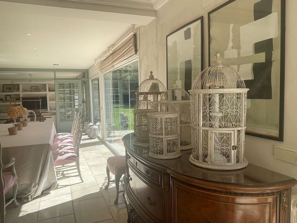
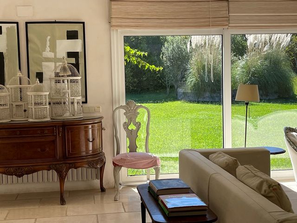
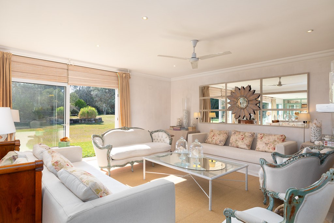
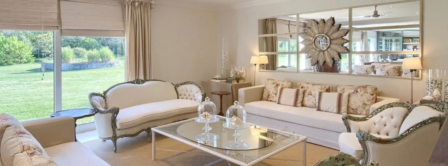
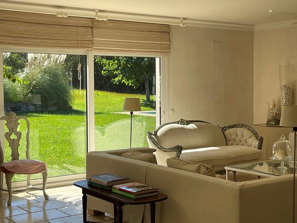
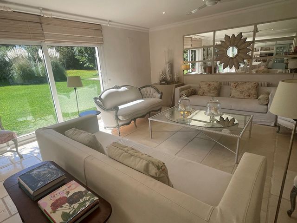
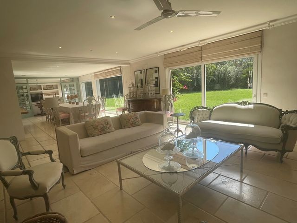
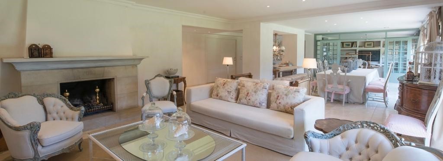
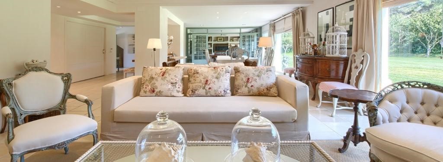
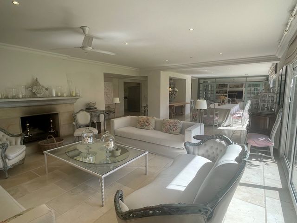
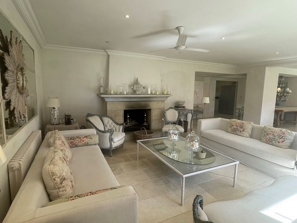
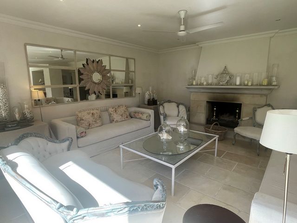
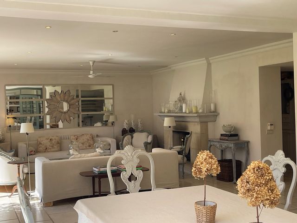
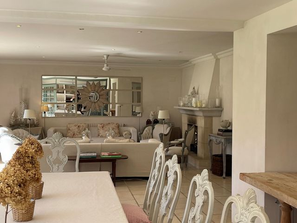
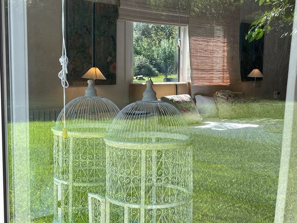
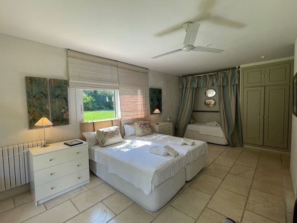
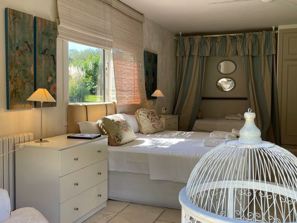
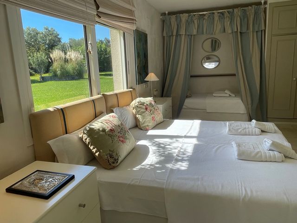
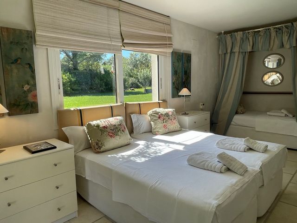
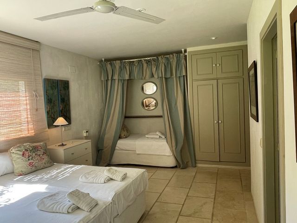
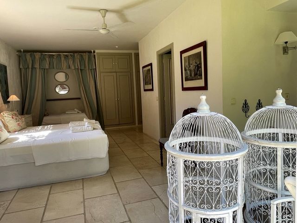
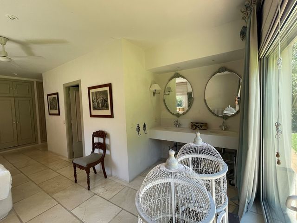
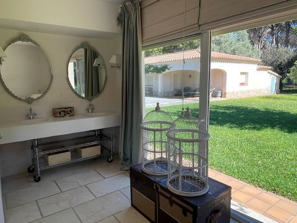
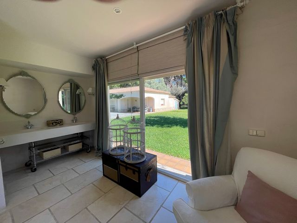
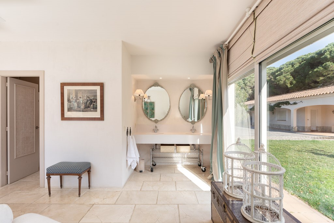
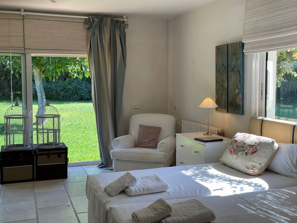
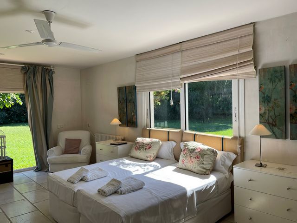
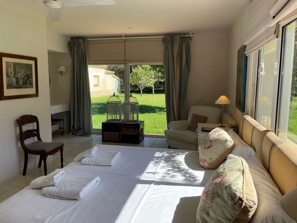
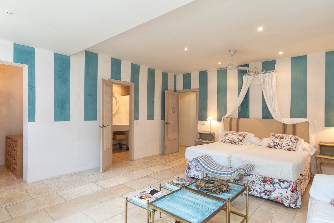
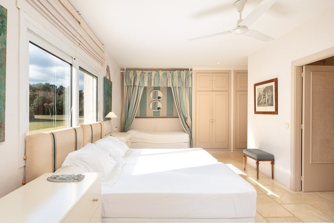
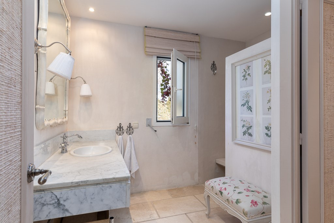
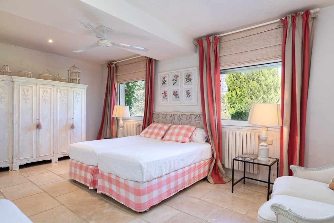
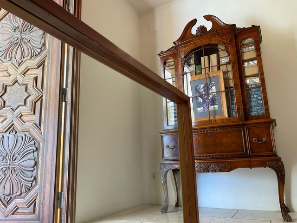
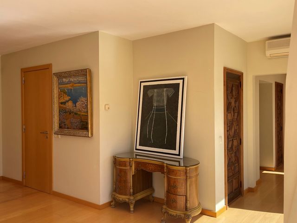
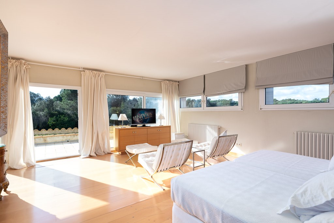
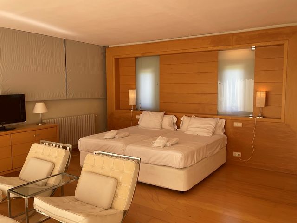
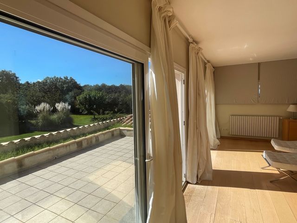
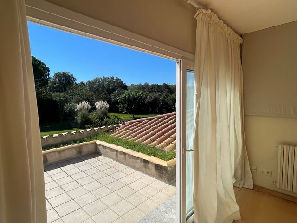
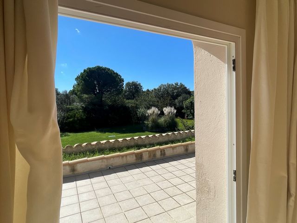
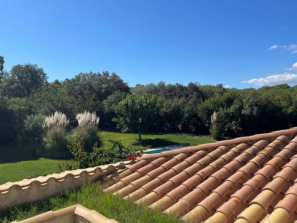
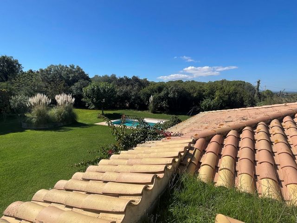
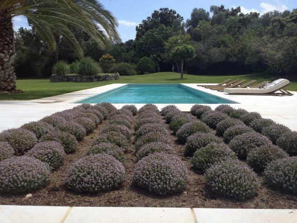
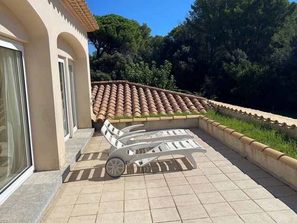
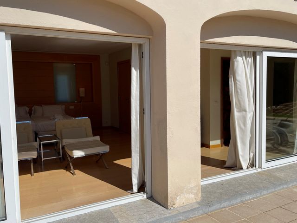
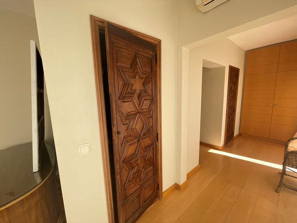
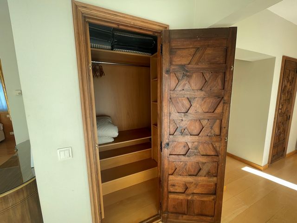
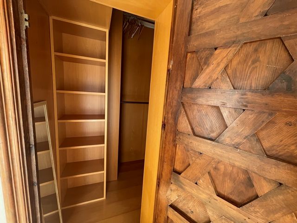
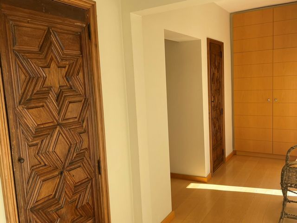
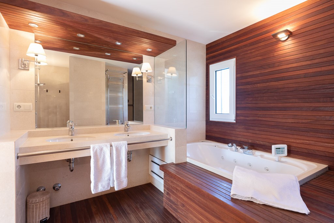
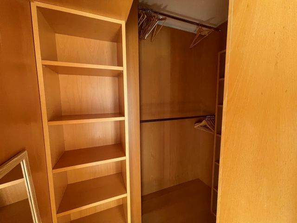
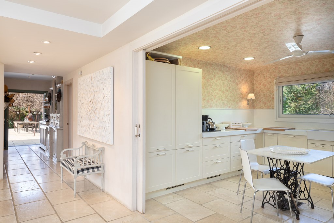
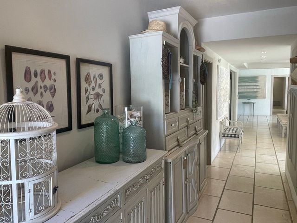
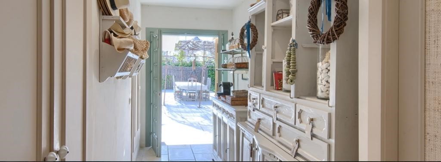
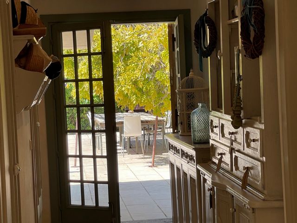
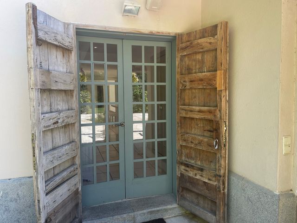
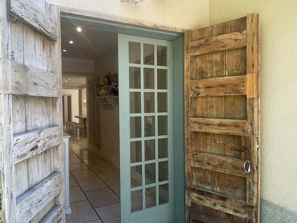
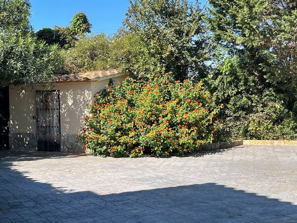
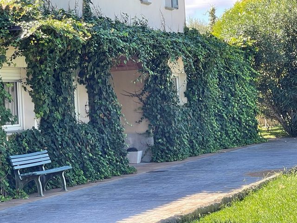
Access to the property is via a classic cobbled driveway, bounded on both sides by majestic cypress trees, which leads first to a parking area next to the secondary caretaker or guest house, and which continues to a classic central circular roundabout covered with lawns and elegant shrubs, which gives vehicle access to the foot of the entrance of the main house and returns to the secondary house or of guards or guests and to the parking area.The main house is accessed from the ground floor, where a beautiful entrance hall leads to an open distribution space. From here, you can access a large space with three well-defined environments: the large living room with fireplace, a living room perfect for large occasions and a living room, more intimate for reading, music or watching TV, very cozy. All these spaces have large windows and access to the garden and views of the immense grass meadow, thus merging the exterior and interior environments, with excellent aesthetic and functional results.From the ground floor there is access to the main floor by a very comfortable staircase that gives access to a beautiful hallway that leads to the impressive and main Suite room of about 80 m2 that includes two independent dressing rooms. This suite offers panoramic windows, a spectacular bathroom with jacuzzi and a terrace of approximately 30 m2, which provides a private solarium experience overlooking the immense garden.The garden is of a very careful and ornamental design, it has a natural grass meadow of 8,000 m2 square, a large swimming pool and an outdoor living and dining area and barbecue all integrated in a natural and bucolic environment. The garden can also be accessed directly and this pool and outdoor dining area from a double secondary entrance door next to the kitchen and the large ground floor hallway, this entrance gives a country and romantic feel to this access to the house.
Features:
- Air Conditioning
- Garage
- Pool Outdoor
- Dishwasher
- Dining Room
- Intercom
- Garden
- Hot Tub
- Barbecue
- Alarm
- Wine Cellar
- Guest Suites
- Washing Machine
- Parking Visa fler Visa färre Magnífica y exclusiva casa, a orillas del Mediterráneo, en Pals, municipio de la provincia de Girona, en una de las zonas más exclusivas de la comarca del Baix Emporda rodeada de viñedos, y bosque, situada a 1'5 km de las playas, frente al antiguo Golf de Serres, totalmente vallada y con linde de arboleda, con total privacidad. A menos de 5 km se encuentran los pueblos típicos del Ampurdan como Pals, Peratallada, Begur, Monells, Palau Sator, etc. Dos campos de golf ; el de Pals y el del Ampurdan y a 1 km la zona de servicios; supermercado, farmacia, prensa, Iglesia.Frente a la playa de Pals, se encuentran las Islas Medas, un paraíso del submarinismo, así como otros deportes náuticos, es la mejor zona del corazón de la Costa Brava. La finca se encuentra a sólo 2 km del pueblo medieval de Pals, una joya reconocida de arquitectura medieval de gran valor histórico artístico.La propiedad en venta está muy bien comunicada, cerca del aeropuerto de Girona y Barcelona, y cuenta con excelentes conexiones a través de autopistas para un acceso cómodo y rápido.Dispone de casi 4 hectáreas de terreno llano, con un gran bosque Mediterráneo de altos y frondosos pinos piñoneros que dan una sombra muy agradable donde pasear y disfrutar de un ecosistema natural dentro de la propiedad.La zona ajardinada es de 8.000 m2 de pradera verde con piscina de 15 x 5 metros con depuradora de sal.La construcción es del 1980 con una gran reforma en el 2010. Se compone de dos edificaciones, la residencia principal de 460 m2 y la residencia secundaria de invitados o guardeses de 236 m2.También dispone de otras pequeñas construcciones para la depuradora , termo de agua caliente para duchas exteriores y caseta de herramientas de trabajo para el mantenimiento de las instalaciones que hacen un total de 150 m2 , así como de unas caballerizas a las que se les puede dar este u otros usos según las preferencias.La vivienda principal es de dos plantas distribuidas en :Planta baja: Magnifico salón con chimenea, comedor y cuarto de estar, 4 dormitorios con sus baños incorporados, aseo de invitados y cocina. Desde el exterior también se accede a la zona de lavadero y plancha.Primera planta: dormitorio principal de 80 m2 con vestidores independientes, baño en suite y una gran terraza- solárium.La segunda edificación se compone de vivienda con salón comedor, cocina, baño y espacioso dormitorio junto con el garaje y dos habitaciones amplias con un baño. Cuarto de calderas de gasoil para calefacción y agua caliente centralizada para las dos casas y cuarto de aguas con pozo e instalación para el riego automático.
El acceso a la propiedad es a través de una clásica calzada empedrada, delimitada en ambos laterales por majestuosos cipreses, que conduce primero a una zona de aparcamiento junto a la casa secundaria de guardeses o invitados, y que continúa hasta una clásica rotonda circular central cubierta de césped y elegantes arbustos, que da acceso con el vehículo hasta el pie de la entrada de la casa principal y retorna a la casa secundaria o de guardés o invitados y a la zona de parking.Se accede a la casa principal por la planta baja, donde un precioso recibidor nos lleva a un espacio de distribución abierto. Desde aquí, se accede a un gran espacio de tres ambientes bien delimitados: el gran salón de estar con chimenea, un salón comedor perfecto para grandes ocasiones y una sala de estar, más intima para lectura, música o ver televisión, muy acogedora. Todos estos espacios tienen grandes ventanales y salida al jardín y vistas a la inmensa pradera de cesped, fusionándose así, el ambiente exterior con el interior, con unos resultados estéticos y funcionales excelentes.Desde la planta baja se accede a la plata principal por una muy cómoda escalera que da acceso a un bonito distribuidor que franquea la habitación Suit impresionante y principal de unos 80 m2 que incluye dos vestidores independientes. Esta suite ofrece ventanas panorámicas, un baño en espectacular con jacuzzi y una terraza de aproximadamente 30 m2, que proporciona una experiencia de solárium privado con vistas al inmenso jardín.El jardín es de un diseño muy cuidado y ornamental, cuenta con una pradera de césped natural de 8.000 m2 cuadrados, una gran piscina y una zona de estar y comedor exterior y barbacoa todo integrado en un ambiente natural y bucólico. Se puede acceder también al jardín directamente y a esta zona de la piscina y comedor exterior desde una puerta doble de entrada secundaria que hay junto a la cocina y el amplio distribuidor de la planta baja , dicha entrada le da un aire campestre y romántico a este acceso de la casa .
Features:
- Air Conditioning
- Garage
- Pool Outdoor
- Dishwasher
- Dining Room
- Intercom
- Garden
- Hot Tub
- Barbecue
- Alarm
- Wine Cellar
- Guest Suites
- Washing Machine
- Parking Magnifique et exclusive maison, au bord de la Méditerranée, à Pals, une municipalité de la province de Gérone, dans l’une des zones les plus exclusives de la région du Baix Empordà, entourée de vignobles et de forêts, située à 1,5 km des plages, en face de l’ancien Golf de Serres, entièrement clôturée et bordée d’arbres, avec une intimité totale. À moins de 5 km se trouvent les villages typiques de l’Empordà tels que Pals, Peratallada, Begur, Monells, Palau Sator, etc. Deux terrains de golf ; les fleuves Pals et Empordà et l’aire de service est à 1 km ; supermarché, pharmacie, journaux, église.En face de la plage de Pals, vous trouverez les îles Medes, un paradis pour la plongée sous-marine, ainsi que d’autres sports nautiques, c’est la meilleure région au cœur de la Costa Brava. Le domaine est situé à seulement 2 km du village médiéval de Pals, un joyau renommé de l’architecture médiévale d’une grande valeur historique et artistique.La propriété à vendre est très bien desservie, proche de l’aéroport de Gérone et de Barcelone, et dispose d’excellentes connexions via les autoroutes pour un accès pratique et rapide.Il dispose de près de 4 hectares de terrain plat, avec une grande forêt méditerranéenne de pins parasols hauts et feuillus qui offrent une ombre très agréable où vous pourrez vous promener et profiter d’un écosystème naturel au sein de la propriété.Le jardin est de 8 000 m2 de prairie verdoyante avec une piscine de 15 x 5 mètres avec purificateur de sel.Le bâtiment date de 1980 et a fait l’objet d’une rénovation majeure en 2010. Il se compose de deux bâtiments, la résidence principale de 460 m2 et la résidence secondaire d’invités ou de gardiens de 236 m2.Il dispose également d’autres petites constructions pour la station d’épuration, d’un chauffe-eau pour les douches extérieures et d’un hangar à outils de travail pour l’entretien des installations qui font un total de 150 m2, ainsi que de quelques écuries qui peuvent être utilisées à cette fin ou à d’autres selon les préférences.La maison principale a deux étages répartis en :Rez-de-chaussée : Magnifique salon avec cheminée, salle à manger et salon, 4 chambres avec leurs salles de bains attenantes, toilettes invités et cuisine. De l’extérieur, il y a également un accès à la buanderie et au repassage.Premier étage : chambre parentale de 80 m2 avec dressings séparés, salle de bain attenante et une grande terrasse-solarium.Le deuxième bâtiment se compose d’une maison avec salon, cuisine, salle de bain et chambre spacieuse ainsi que le garage et deux grandes chambres avec salle de bain. Chaufferie au fioul pour le chauffage et l’eau chaude centralisée pour les deux maisons et salle d’eau avec puits et installation pour l’irrigation automatique.
L’accès à la propriété se fait par une allée pavée classique, délimitée de part et d’autre par de majestueux cyprès, qui mène d’abord à une aire de stationnement à côté du gardien secondaire ou de la maison d’amis, et qui se poursuit par un rond-point circulaire central classique couvert de pelouses et d’arbustes élégants, qui donne accès aux véhicules au pied de l’entrée de la maison principale et revient à la maison secondaire ou des gardes ou des invités et au parking.La maison principale est accessible depuis le rez-de-chaussée, où un beau hall d’entrée mène à un espace de distribution ouvert. De là, vous pouvez accéder à un grand espace avec trois environnements bien définis : le grand salon avec cheminée, un salon parfait pour les grandes occasions et un salon, plus intime pour lire, écouter de la musique ou regarder la télévision, très confortable. Tous ces espaces disposent de grandes fenêtres et d’un accès au jardin et à des vues sur l’immense prairie herbeuse, fusionnant ainsi les environnements extérieur et intérieur, avec d’excellents résultats esthétiques et fonctionnels.Depuis le rez-de-chaussée, on accède au rez-de-chaussée par un escalier très confortable qui donne accès à un beau couloir qui mène à l’impressionnante et principale salle de la suite d’environ 80 m2 qui comprend deux dressings indépendants. Cette suite offre des fenêtres panoramiques, une salle de bain spectaculaire avec jacuzzi et une terrasse d’environ 30 m2, qui offre une expérience de solarium privé donnant sur l’immense jardin.Le jardin est d’une conception très soignée et ornementale, il dispose d’une prairie en herbe naturelle de 8 000 m2 carrés, d’une grande piscine et d’un salon et d’une salle à manger extérieurs et d’un barbecue, le tout intégré dans un environnement naturel et bucolique. Le jardin est également accessible directement et cette piscine et salle à manger extérieure depuis une double porte d’entrée secondaire à côté de la cuisine et du grand couloir du rez-de-chaussée, cette entrée donne une sensation champêtre et romantique à cet accès à la maison.
Features:
- Air Conditioning
- Garage
- Pool Outdoor
- Dishwasher
- Dining Room
- Intercom
- Garden
- Hot Tub
- Barbecue
- Alarm
- Wine Cellar
- Guest Suites
- Washing Machine
- Parking Magnificent and exclusive house, on the shores of the Mediterranean, in Pals, a municipality in the province of Girona, in one of the most exclusive areas of the Baix Empordà region, surrounded by vineyards and forest, located 1.5 km from the beaches, in front of the old Golf de Serres, completely fenced and bordered by trees, with total privacy. Less than 5 km away are the typical villages of the Empordà such as Pals, Peratallada, Begur, Monells, Palau Sator, etc. Two golf courses; the Pals and Empordà rivers and the service area is 1 km away; supermarket, pharmacy, newspapers, church.In front of the beach of Pals, you will find the Medes Islands, a paradise for scuba diving, as well as other water sports, it is the best area in the heart of the Costa Brava. The estate is located just 2 km from the medieval village of Pals, a renowned jewel of medieval architecture of great historical and artistic value.The property for sale is very well connected, close to Girona airport and Barcelona, and has excellent connections via motorways for convenient and quick access.It has almost 4 hectares of flat land, with a large Mediterranean forest of tall and leafy stone pines that provide a very pleasant shade where you can walk and enjoy a natural ecosystem within the property.The garden area is 8,000 m2 of green meadow with a 15 x 5 meter swimming pool with salt purifier.The building dates back to 1980 with a major renovation in 2010. It consists of two buildings, the main residence of 460 m2 and the secondary residence of guests or guards of 236 m2.It also has other small constructions for the treatment plant, hot water heater for outdoor showers and work tool shed for the maintenance of the facilities that make a total of 150 m2, as well as some stables that can be given this or other uses according to preferences.The main house has two floors distributed in:Ground floor: Magnificent living room with fireplace, dining room and living room, 4 bedrooms with their en-suite bathrooms, guest toilet and kitchen. From the outside there is also access to the laundry and ironing area.First floor: master bedroom of 80 m2 with separate dressing rooms, en-suite bathroom and a large terrace-solarium.The second building consists of a house with living room, kitchen, bathroom and spacious bedroom along with the garage and two large rooms with a bathroom. Oil boiler room for heating and centralised hot water for the two houses and water room with well and installation for automatic irrigation.
Access to the property is via a classic cobbled driveway, bounded on both sides by majestic cypress trees, which leads first to a parking area next to the secondary caretaker or guest house, and which continues to a classic central circular roundabout covered with lawns and elegant shrubs, which gives vehicle access to the foot of the entrance of the main house and returns to the secondary house or of guards or guests and to the parking area.The main house is accessed from the ground floor, where a beautiful entrance hall leads to an open distribution space. From here, you can access a large space with three well-defined environments: the large living room with fireplace, a living room perfect for large occasions and a living room, more intimate for reading, music or watching TV, very cozy. All these spaces have large windows and access to the garden and views of the immense grass meadow, thus merging the exterior and interior environments, with excellent aesthetic and functional results.From the ground floor there is access to the main floor by a very comfortable staircase that gives access to a beautiful hallway that leads to the impressive and main Suite room of about 80 m2 that includes two independent dressing rooms. This suite offers panoramic windows, a spectacular bathroom with jacuzzi and a terrace of approximately 30 m2, which provides a private solarium experience overlooking the immense garden.The garden is of a very careful and ornamental design, it has a natural grass meadow of 8,000 m2 square, a large swimming pool and an outdoor living and dining area and barbecue all integrated in a natural and bucolic environment. The garden can also be accessed directly and this pool and outdoor dining area from a double secondary entrance door next to the kitchen and the large ground floor hallway, this entrance gives a country and romantic feel to this access to the house.
Features:
- Air Conditioning
- Garage
- Pool Outdoor
- Dishwasher
- Dining Room
- Intercom
- Garden
- Hot Tub
- Barbecue
- Alarm
- Wine Cellar
- Guest Suites
- Washing Machine
- Parking