BILDERNA LADDAS...
Hus & enfamiljshus for sale in Saint-Hilaire-des-Loges
6 013 666 SEK
Hus & Enfamiljshus (Till salu)
Referens:
EDEN-T94387870
/ 94387870
Referens:
EDEN-T94387870
Land:
FR
Stad:
Saint Hilaire Des Loges
Postnummer:
85240
Kategori:
Bostäder
Listningstyp:
Till salu
Fastighetstyp:
Hus & Enfamiljshus
Fastighets storlek:
313 m²
Tomt storlek:
4 109 m²
Rum:
11
Sovrum:
8
Badrum:
1
REAL ESTATE PRICE PER M² IN NEARBY CITIES
| City |
Avg price per m² house |
Avg price per m² apartment |
|---|---|---|
| Fontenay-le-Comte | 13 658 SEK | 10 822 SEK |
| Niort | 18 187 SEK | 17 646 SEK |
| Chauray | 21 746 SEK | - |
| La Crèche | 17 493 SEK | - |
| Mauzé-sur-le-Mignon | 18 367 SEK | - |
| Marans | 18 232 SEK | - |
| Sainte-Hermine | 13 505 SEK | - |
| La Chapelle-Saint-Laurent | 10 614 SEK | - |
| Saint-Maixent-l'École | 12 530 SEK | - |
| Pouzauges | 14 311 SEK | - |
| Parthenay | 12 474 SEK | 11 862 SEK |
| Celles-sur-Belle | 16 056 SEK | - |
| Bressuire | 14 742 SEK | - |
| La Mothe-Saint-Héray | 9 579 SEK | - |
| Aigrefeuille-d'Aunis | 21 480 SEK | - |
| Saint-Michel-en-l'Herm | 20 870 SEK | - |
| Vendée | 21 205 SEK | 30 482 SEK |
| Lagord | 36 169 SEK | - |
| Grues | 20 919 SEK | - |
| La Rochelle | 32 804 SEK | 44 140 SEK |

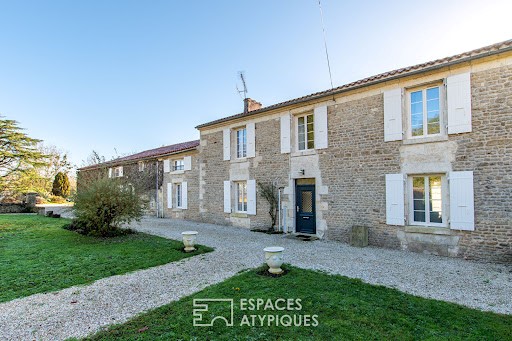
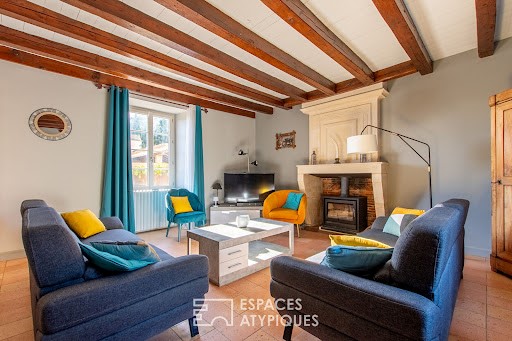
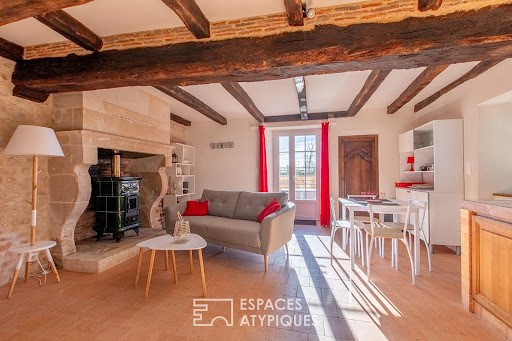
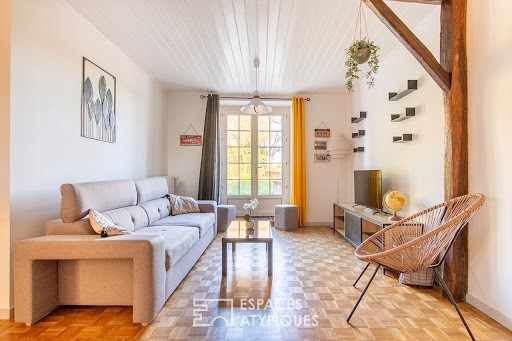
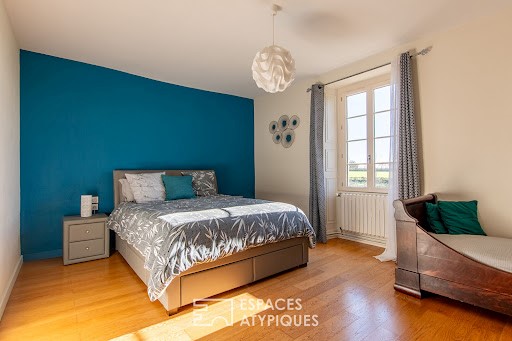
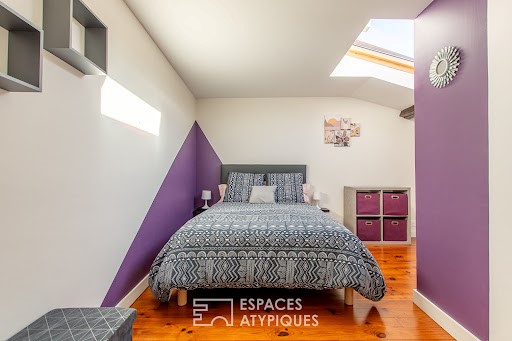
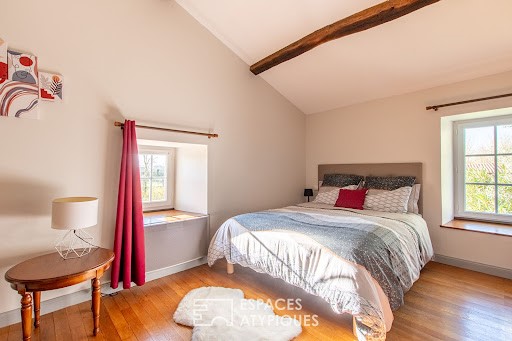
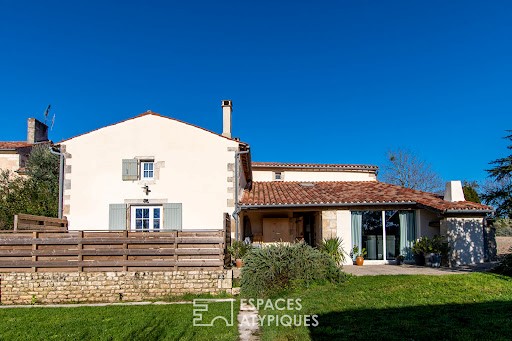
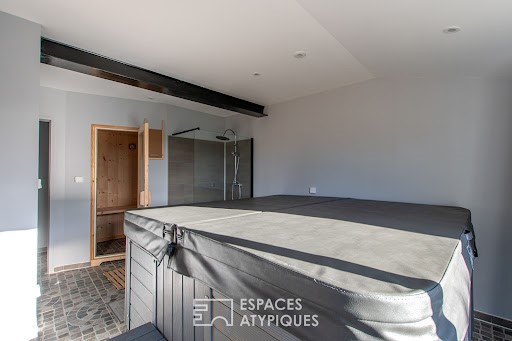

This charming property from the mid-eighteenth century offers a main house, two gîtes and an intimate wellness area in a green and quiet environment with an English countryside feel.
On the ground floor, the main house has an entrance hall, a kitchen-dining room with country charm, a large living room in which the presence of terracotta tiles, beams and the carved stone fireplace provide a noble and very enveloping atmosphere.
A large laundry room completes this first level.
Access to the landing is via the beautiful stone stairway which leads to two first bedrooms in modern colours and a shower room on one side. The second night area offers a bedroom with parquet flooring with generous volumes and cupboards and a fourth large bedroom under a slope, very cosy. A seventies-style bathroom completes the floor.
The gîtes part is composed of two fully furnished and equipped accommodations, each with a private terrace.
The first offers a functional entrance, a large warm living room with mosaic parquet flooring which has a traditional fireplace and access to the terrace. An independent fitted kitchen completes the ground floor. The first floor offers three pretty bedrooms with parquet floors and a shower room.
The second accommodation offers on the ground floor a beautiful living space with kitchen area with undeniable character. Tiles and beams, bricks and exposed stones enhance this space steeped in history. The stone fireplace with a superb deep green Scandinavian stove brings a nice touch of modernity to the room. The first floor hosts a comfortable bedroom with parquet flooring and a shower room.
The invitation to recharge your batteries continues in the independent wellness area with a spa, sauna and shower area, all benefiting from a large window overlooking the garden.
The exterior offers a large garden with trees, a double garage and an outbuilding with attic.
Part of the land could also accommodate a swimming pool. A petanque court and a cellar complete the property.
It is located 10 minutes walk from the small amenities of the village, 10 minutes from Fontenay-le-Comte and the forest massif of Mervent-Vouvant, 15 minutes from the motorways, 25 minutes from Niort and 55 minutes from La Rochelle.
ENERGY CLASS : E , CLIMATE CLASS : E
Estimated average annual energy expenditure for standard use based on energy prices in 2021 of between €5210 and €7140 per year.
Information on the risks to which this property is exposed is available on the Geohazards website for the areas concerned: ... />Contact: Julien BERTHELOT ...
Commercial agent registered with the RSAC of LA ROCHE SUR YON under the number 2022AC00007. Visa fler Visa färre Au sein de la commune de Saint-Hilaire-des-Loges, cette propriété d'environ 313 m2 habitables (343 m2 au sol) est implantée sur une parcelle de plus de 4100 m2.
Cette propriété de charme de la moitié du XVIIIème siècle offre une maison principale, deux gîtes et un espace bien-être intimiste dans un environnement verdoyant et calme aux airs de campagne anglaise.
La maison principale décline au rez-de-chaussée un hall d'entrée traversant, une cuisine-salle à manger au charme campagnard, un vaste salon dans lequel la présence des tommettes, des poutres et la cheminée en pierre sculptée procurent une ambiance noble et très enveloppante.
Une grande buanderie complète ce premier niveau.
L'accès au palier se fait par le bel escalier en pierre qui distribue d'un côté deux premières chambres aux teintes actuelles et une salle d'eau. La seconde partie nuit propose une chambre sur parquet aux volumes généreux avec placards et une quatrième vaste chambre sous pente, très cosy. Une salle de bain au look seventies complète l'étage.
La partie gîtes est composée de deux logements entièrement meublés et équipés disposant chacun d'une terrasse privative.
Le premier propose une entrée fonctionnelle, une vaste pièce de vie chaleureuse sur parquet mosaïque qui dispose d'une cheminée traditionnelle et d'un accès à la terrasse. Une cuisine indépendante aménagée complète le rez-de-chaussée. L'étage offre trois jolies chambres sur parquet et une salle d'eau.
Le second logement décline au rez-de-chaussée un bel espace de vie avec coin cuisine au cachet indéniable. Tommettes, poutres, briquettes et pierres apparentes mettent en valeur cet espace chargé d'Histoire. La cheminée en pierre accueillant un superbe poêle scandinave vert profond apporte une jolie touche de modernité à la pièce. L'étage accueille une chambre confortable sur parquet et une salle d'eau.
L'invitation à se ressourcer se poursuit dans l'espace bien-être indépendant proposant un spa, un sauna et un coin douche, le tout profitant d'une grande baie donnant sur le jardin.
L'extérieur offre un vaste jardin arboré, un double garage et une dépendance avec grenier.
Une partie du terrain pourrait également accueillir une piscine. Un terrain de pétanque et une cave complètent la propriété.
Elle se situe à 10 minutes à pied des petites commodités du village, à 10 minutes de Fontenay-le-Comte et du massif forestier de Mervent-Vouvant, à 15 minutes des axes autoroutiers, 25 minutes de Niort et 55 minutes de La Rochelle.
CLASSE ÉNERGIE : E , CLASSE CLIMAT : E
Montant moyen estimé des dépenses annuelles d'énergie pour un usage standard établi à partir des prix de l'énergie en 2021 compris entre 5210 euros et 7140 euros par an.
Les informations sur les risques auxquels ce bien est exposé sont disponibles sur le site Géorisques pour les zones concernées: ... />Contact : Julien BERTHELOT ...
Agent commercial immatriculé au RSAC de LA ROCHE SUR YON sous le numéro 2022AC00007. Within the commune of Saint-Hilaire-des-Loges, this property of approximately 313 m2 of living space (343 m2 on the ground) is located on a plot of more than 4100 m2.
This charming property from the mid-eighteenth century offers a main house, two gîtes and an intimate wellness area in a green and quiet environment with an English countryside feel.
On the ground floor, the main house has an entrance hall, a kitchen-dining room with country charm, a large living room in which the presence of terracotta tiles, beams and the carved stone fireplace provide a noble and very enveloping atmosphere.
A large laundry room completes this first level.
Access to the landing is via the beautiful stone stairway which leads to two first bedrooms in modern colours and a shower room on one side. The second night area offers a bedroom with parquet flooring with generous volumes and cupboards and a fourth large bedroom under a slope, very cosy. A seventies-style bathroom completes the floor.
The gîtes part is composed of two fully furnished and equipped accommodations, each with a private terrace.
The first offers a functional entrance, a large warm living room with mosaic parquet flooring which has a traditional fireplace and access to the terrace. An independent fitted kitchen completes the ground floor. The first floor offers three pretty bedrooms with parquet floors and a shower room.
The second accommodation offers on the ground floor a beautiful living space with kitchen area with undeniable character. Tiles and beams, bricks and exposed stones enhance this space steeped in history. The stone fireplace with a superb deep green Scandinavian stove brings a nice touch of modernity to the room. The first floor hosts a comfortable bedroom with parquet flooring and a shower room.
The invitation to recharge your batteries continues in the independent wellness area with a spa, sauna and shower area, all benefiting from a large window overlooking the garden.
The exterior offers a large garden with trees, a double garage and an outbuilding with attic.
Part of the land could also accommodate a swimming pool. A petanque court and a cellar complete the property.
It is located 10 minutes walk from the small amenities of the village, 10 minutes from Fontenay-le-Comte and the forest massif of Mervent-Vouvant, 15 minutes from the motorways, 25 minutes from Niort and 55 minutes from La Rochelle.
ENERGY CLASS : E , CLIMATE CLASS : E
Estimated average annual energy expenditure for standard use based on energy prices in 2021 of between €5210 and €7140 per year.
Information on the risks to which this property is exposed is available on the Geohazards website for the areas concerned: ... />Contact: Julien BERTHELOT ...
Commercial agent registered with the RSAC of LA ROCHE SUR YON under the number 2022AC00007.