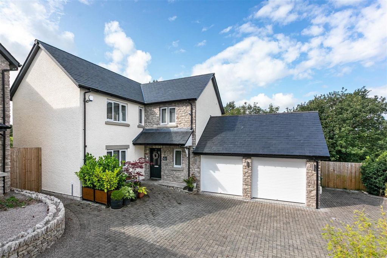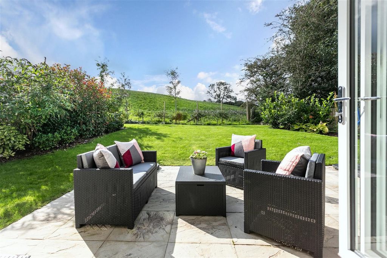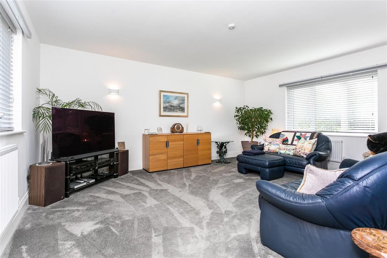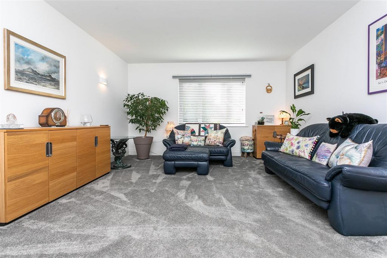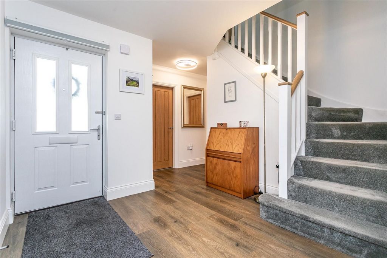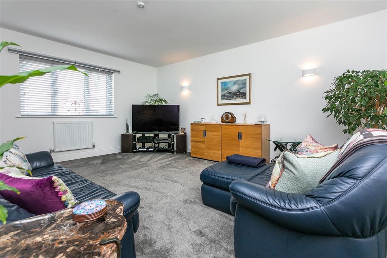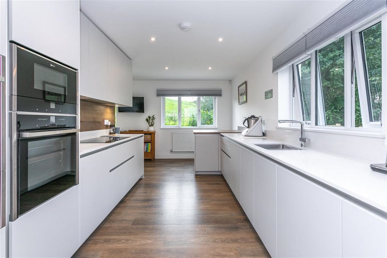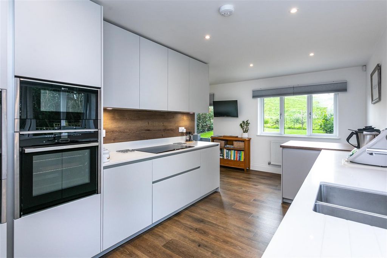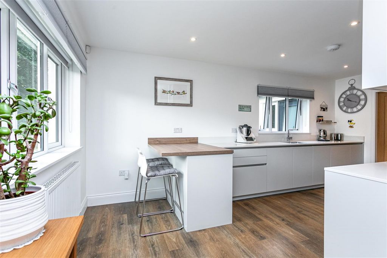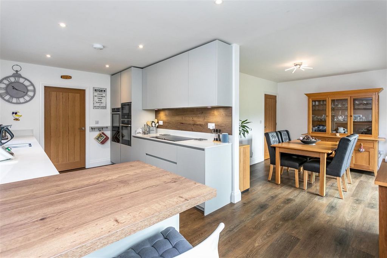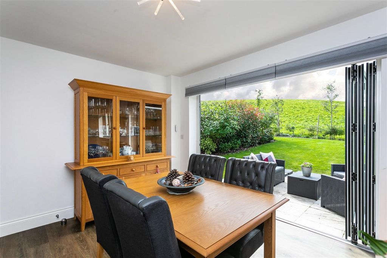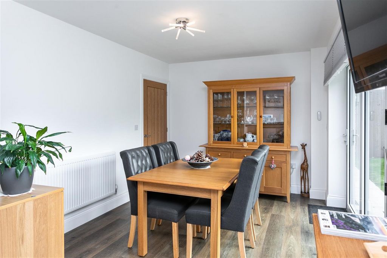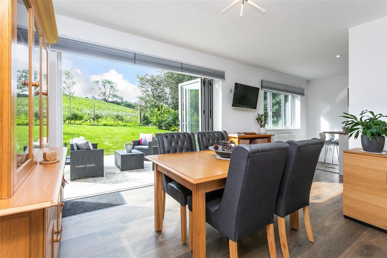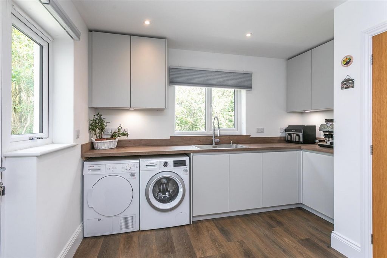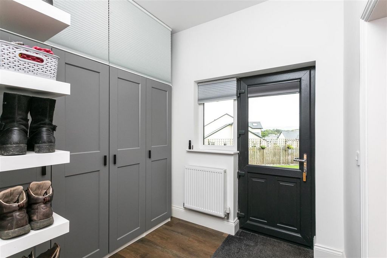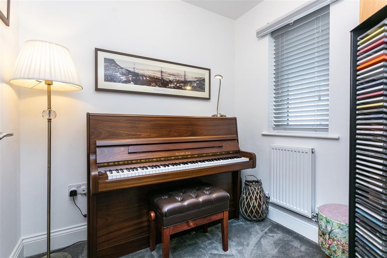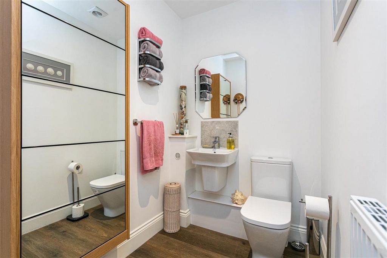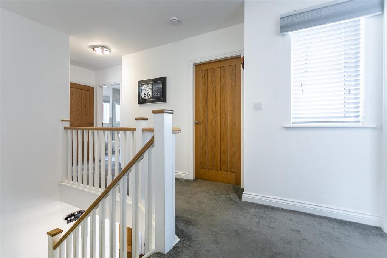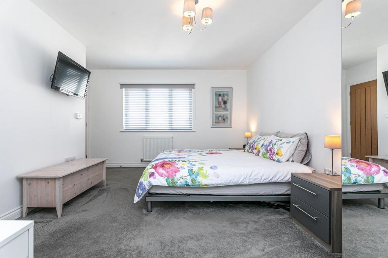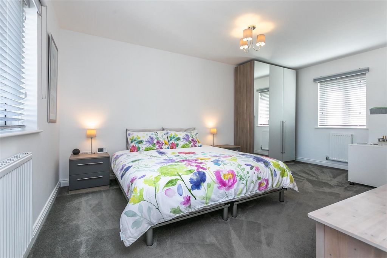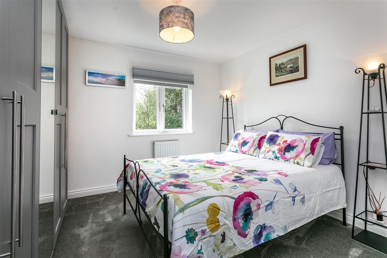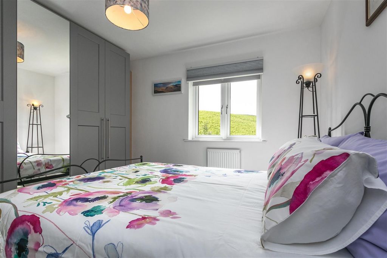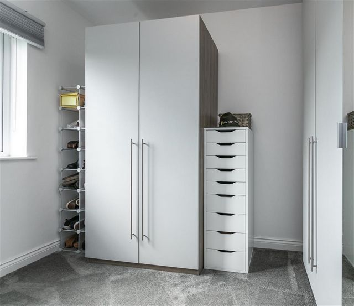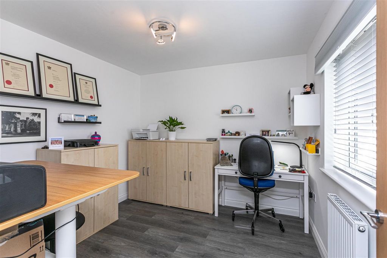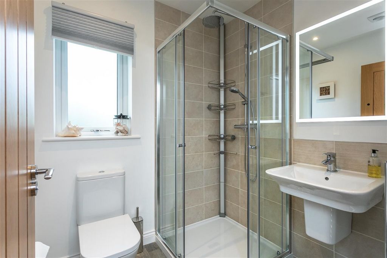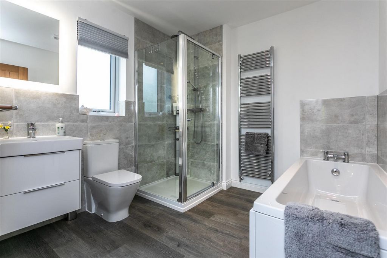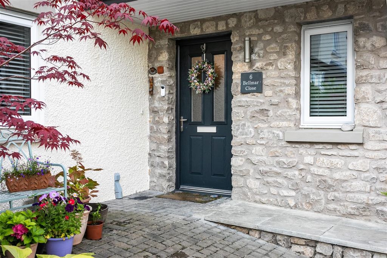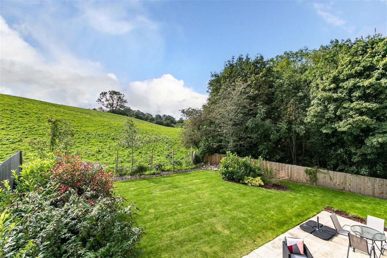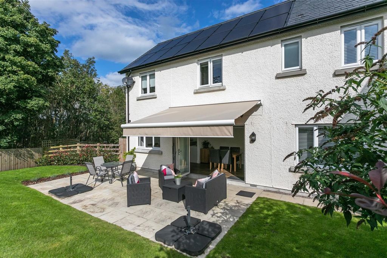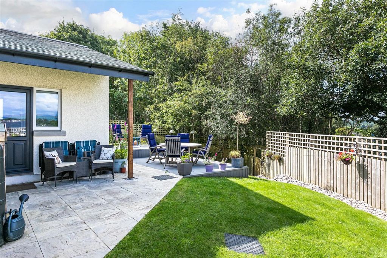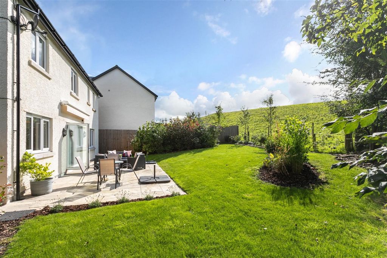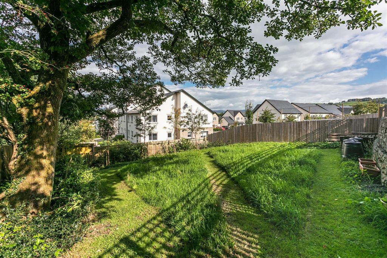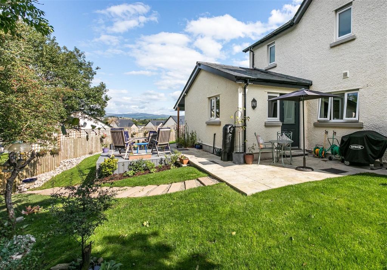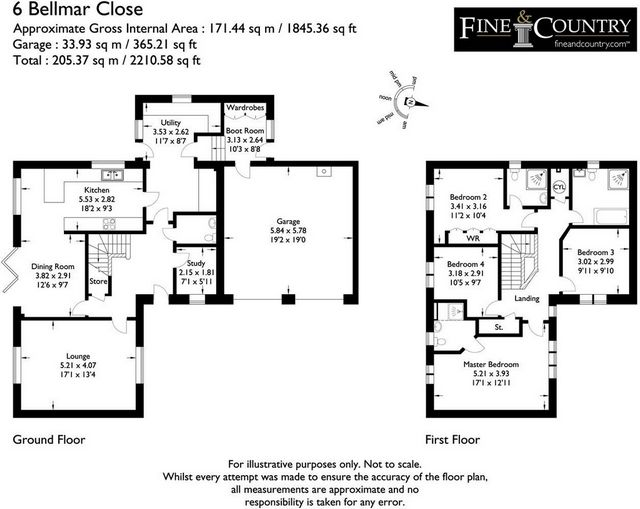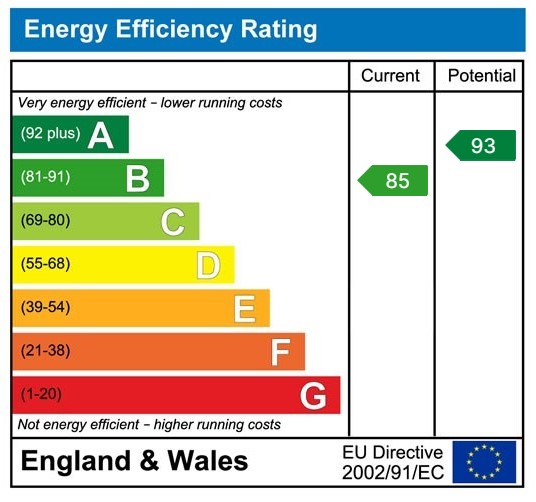BILDERNA LADDAS...
Hus & Enfamiljshus (Till salu)
2 r
4 bd
3 ba
Referens:
EDEN-T94347116
/ 94347116
A superb detached, modern executive home, built in 2021 by local developers Oakmere Homes and bought from new, No.6 is now offered for sale. Welcome to 6 Bellmar Close, Kendal, Cumbria, LA9 7 Enjoying an enviable position at the head of a small cul-de-sac bordering open fields and adjacent woodland to the rear, the house sits on a plot of 0.23 acres and benefits from a large wrap-around south and west facing enclosed rear garden. It provides a selection of seating areas as the sun moves around the house during the day. There are good far reaching views that extend out to Kendal Castle, the Kentmere Horseshoe and the Lakeland fells beyond. The well appointed and spacious accommodation is neatly presented in a contemporary and neutral colour palette. It has been cleverly extended to enhance the ground floor flow and offers an entrance hall with cloakroom, sitting room and study, an L shaped dining kitchen, utility room and boot room, leading to the veranda outdoor seating terrace and integral double garage. To the first floor are four double bedrooms, two with ensuite shower rooms and a separate family bathroom. This is a house for easy living, family life and for welcoming friends and family over. It is handy for all that Kendal has to offer in terms of schooling and amenities and is exceptionally well placed for those looking for preferential access to both road and rail links with J36 of the M6 and Oxenholme station being readily accessible Location Of all the new residential developments that Kendal has to offer, Bellmar Close has a particularly choice setting. On the southern edge of Kendal it provides excellent road and rail connections as well as good access for all that the town has to offer and an easy route up onto the bypass and into the Lake District itself. Known as the Lakeland Gateway Town, historic Kendal is a well serviced market town with a good choice of nursery, primary and secondary schools as well as a further education college. The town offers a range of personal services; doctors, dentists and opticians’ surgeries, hairdressers and barbers, beauty salons and for the pets in your life, a choice of vets. The high street is busy with a good selection of both national chains and independent retailers and for eating and drinking there is a comprehensive selection of places to choose from, everywhere from historic tea and coffee shops to contemporary bars, cafes and restaurants. In the heart of the town, The Brewery Arts Centre provides a venue for live music, theatre and a cinema. There’s also a full range of supermarkets for your grocery shopping, backed up by a thriving Saturday market. Whether you need to travel for business or love to get out and about for day trips and weekends away, transport links are to hand with convenient access onto the M6 at J36 and Oxenholme train station on the main West Coast line being only half a mile away, so within walking distance for a daily commute, no wonder this side of Kendal is so popular. The proximity of the station brings travel for both work and pleasure within easy reach. Step inside A modern detached house; under a slated roof the elevations are cream painted roughcast with stone detailing. The house is appointed to a good specification with quality fixtures and fittings throughout. The house benefits from solar panels and an excellent B rated EPC making it energy efficient. There are composite entrance and utility doors, uPVC boot room door and uPVC double glazed windows with opaque glazing in the family bathroom and two ensuite shower rooms. Woodwork throughout is painted in brilliant white creating a light and fresh feel with accents of light oak in the contemporary internal doors and staircase bannister rail. Hardwearing, high quality, Amtico flooring has been laid in the entrance hall, dining kitchen, cloakroom, utility, boot room, bedroom 3, family bathroom and the two ensuite shower rooms. The stairs, landing and remaining three bedrooms have a pale grey carpet underfoot, as do the sitting room and office. For an uncluttered look there are downlighters fitted in the dining kitchen, utility room, boot room, cloakroom, family bathroom and two ensuite shower rooms. For a touch of luxury there are illuminated, sensor and heated mirrors in the bath and shower rooms as well as chrome heated towel rails. There are TV points in the dining kitchen, sitting room and principal bedroom. From an open fronted porch, step inside to the roomy entrance hall. There are two main family spaces (the sitting room and dining kitchen) and a small office, perfect if you’re looking to work from home. The dual aspect sitting room is a good size and to the rear enjoys a view out to the southerly garden and field beyond and to the front, the outlook is to the Lakeland fells and Kendal Castle over neighbouring roof tops. The dual aspect L shaped dining kitchen has very pleasant garden, field and woodland views and is a bright and sunny room, an electrically operated awning was added above the bi-folding doors to compliment the south facing aspect of the dining area. The kitchen area has clean lines with Leicht cabinets having pale grey matt slab doors incorporating a carousel corner store, recycling cupboard, deep pan and utensil drawers and a hidden drawer, all with soft close. The base units extend into a peninsula with a breakfast bar having room for a pair of stools. The coordinating worktops are 20mm quartz with matching upstands and window sills. There are inset drainage grooves next to the Blanco 1 ½ bowl sink unit. In terms of appliances the kitchen is well equipped with a pair of slide-and-hide ovens, a warming drawer and microwave as well as a five way induction hob under an extraction fan and a specially selected reduced-noise dishwasher (all appliances are NEFF). The property was extended at the rear creating additional space and extensive storage. The larger utility room forms part of the extension and has sleek Leicht floor and wall cabinets with matching slab doors in matt pale grey and two fully integrated NEFF fridge-freezers. Laminate work-surfaces, matching the splash-back in the main kitchen area, come with an inset extra wide Blanco sink unit. There is an additional integral corner carousel store. Plumbing for a freestanding washing machine and space for a condenser tumble dryer Also forming part of the extension, the boot room has dark grey fronted cupboards providing excellent additional storage with space above.. The back door opens to a generous verandah style porch which offers a sheltered, undercover seating area enjoying great views to Kendal Castle and the Lakeland fells beyond. The area is paved and there’s outside lighting; a lovely place to sit on a nice evening. The double garage has two electric insulated roller doors and the loft space above the garage is insulated and has lighting. There’s enough length for additional store cupboards along the back wall. There are also fitted wall and base units on one side of the garage. The boiler is located at the back of the garage and the inverter for the solar panels is in the loft space close to the access point. From the entrance hall, that has a useful under stairs cupboard, the stairs rise to the first floor landing. Here there is a deep storage cupboard, and an airing cupboard with traditional hot water tank and hanging rail. The loft hatch has been enlarged and a pull-down wooden ladder gives easy access to the boarded roof space which also has light and power. This is a house that really doesn’t skimp on storage. From the front window of the principal bedroom the views get even better. Look out over roof tops to the castle and fells of Kentmere Horseshoe and Longsleddale. The rear window looks over the south garden and field beyond. The ensuite shower room has a large cubicle with Deva rainfall and handheld shower heads. The bathroom suite is white with a floating white high-gloss fronted wash basin vanity unit and WC. The second bedroom has a lovely southerly view and its own ensuite shower room; cubicle with Deva shower, wash basin and WC. The third double bedroom enjoys a view up the length of the cul-de-sac with the fell as a backdrop. This is currently used as a home office. The fourth bedroom would accommodate a double bed but is presently used as a dressing room; it has an unobscured view to the rear garden and field. The four-piece family bathroom has a bath, shower cubicle with Deva rainfall and handheld shower heads, white high gloss fronted vanity unit and WC. The accommodation is well balanced and neatly presented ensuring that it would be an easy house to occupy and run; the neutral décor throughout means that it’s ready for immediate occupation. Step outside The garden wraps around the side and rear elevations. The back garden is south facing and private. The outlook is to the field and over to the woodland at the side, a few rowan trees have been planted and are maturing nicely. There’s a big paved area with plenty of space for a flexible configuration of outdoor furniture. The garden has been divided into different areas to provide definition between the spaces. The south-facing rear garden leads past rows of lavender and red robin shrubs that provide a demarcation to the side where a second paved area is a favourite spot for the lunchtime sun. The side garden borders adjacent woodland with a planted border of honeysuckle and foxgloves. This area attracts many different visiting birds to the feeders and is very private. A large dual-level composite d...
Visa fler
Visa färre
A superb detached, modern executive home, built in 2021 by local developers Oakmere Homes and bought from new, No.6 is now offered for sale. Welcome to 6 Bellmar Close, Kendal, Cumbria, LA9 7 Enjoying an enviable position at the head of a small cul-de-sac bordering open fields and adjacent woodland to the rear, the house sits on a plot of 0.23 acres and benefits from a large wrap-around south and west facing enclosed rear garden. It provides a selection of seating areas as the sun moves around the house during the day. There are good far reaching views that extend out to Kendal Castle, the Kentmere Horseshoe and the Lakeland fells beyond. The well appointed and spacious accommodation is neatly presented in a contemporary and neutral colour palette. It has been cleverly extended to enhance the ground floor flow and offers an entrance hall with cloakroom, sitting room and study, an L shaped dining kitchen, utility room and boot room, leading to the veranda outdoor seating terrace and integral double garage. To the first floor are four double bedrooms, two with ensuite shower rooms and a separate family bathroom. This is a house for easy living, family life and for welcoming friends and family over. It is handy for all that Kendal has to offer in terms of schooling and amenities and is exceptionally well placed for those looking for preferential access to both road and rail links with J36 of the M6 and Oxenholme station being readily accessible Location Of all the new residential developments that Kendal has to offer, Bellmar Close has a particularly choice setting. On the southern edge of Kendal it provides excellent road and rail connections as well as good access for all that the town has to offer and an easy route up onto the bypass and into the Lake District itself. Known as the Lakeland Gateway Town, historic Kendal is a well serviced market town with a good choice of nursery, primary and secondary schools as well as a further education college. The town offers a range of personal services; doctors, dentists and opticians’ surgeries, hairdressers and barbers, beauty salons and for the pets in your life, a choice of vets. The high street is busy with a good selection of both national chains and independent retailers and for eating and drinking there is a comprehensive selection of places to choose from, everywhere from historic tea and coffee shops to contemporary bars, cafes and restaurants. In the heart of the town, The Brewery Arts Centre provides a venue for live music, theatre and a cinema. There’s also a full range of supermarkets for your grocery shopping, backed up by a thriving Saturday market. Whether you need to travel for business or love to get out and about for day trips and weekends away, transport links are to hand with convenient access onto the M6 at J36 and Oxenholme train station on the main West Coast line being only half a mile away, so within walking distance for a daily commute, no wonder this side of Kendal is so popular. The proximity of the station brings travel for both work and pleasure within easy reach. Step inside A modern detached house; under a slated roof the elevations are cream painted roughcast with stone detailing. The house is appointed to a good specification with quality fixtures and fittings throughout. The house benefits from solar panels and an excellent B rated EPC making it energy efficient. There are composite entrance and utility doors, uPVC boot room door and uPVC double glazed windows with opaque glazing in the family bathroom and two ensuite shower rooms. Woodwork throughout is painted in brilliant white creating a light and fresh feel with accents of light oak in the contemporary internal doors and staircase bannister rail. Hardwearing, high quality, Amtico flooring has been laid in the entrance hall, dining kitchen, cloakroom, utility, boot room, bedroom 3, family bathroom and the two ensuite shower rooms. The stairs, landing and remaining three bedrooms have a pale grey carpet underfoot, as do the sitting room and office. For an uncluttered look there are downlighters fitted in the dining kitchen, utility room, boot room, cloakroom, family bathroom and two ensuite shower rooms. For a touch of luxury there are illuminated, sensor and heated mirrors in the bath and shower rooms as well as chrome heated towel rails. There are TV points in the dining kitchen, sitting room and principal bedroom. From an open fronted porch, step inside to the roomy entrance hall. There are two main family spaces (the sitting room and dining kitchen) and a small office, perfect if you’re looking to work from home. The dual aspect sitting room is a good size and to the rear enjoys a view out to the southerly garden and field beyond and to the front, the outlook is to the Lakeland fells and Kendal Castle over neighbouring roof tops. The dual aspect L shaped dining kitchen has very pleasant garden, field and woodland views and is a bright and sunny room, an electrically operated awning was added above the bi-folding doors to compliment the south facing aspect of the dining area. The kitchen area has clean lines with Leicht cabinets having pale grey matt slab doors incorporating a carousel corner store, recycling cupboard, deep pan and utensil drawers and a hidden drawer, all with soft close. The base units extend into a peninsula with a breakfast bar having room for a pair of stools. The coordinating worktops are 20mm quartz with matching upstands and window sills. There are inset drainage grooves next to the Blanco 1 ½ bowl sink unit. In terms of appliances the kitchen is well equipped with a pair of slide-and-hide ovens, a warming drawer and microwave as well as a five way induction hob under an extraction fan and a specially selected reduced-noise dishwasher (all appliances are NEFF). The property was extended at the rear creating additional space and extensive storage. The larger utility room forms part of the extension and has sleek Leicht floor and wall cabinets with matching slab doors in matt pale grey and two fully integrated NEFF fridge-freezers. Laminate work-surfaces, matching the splash-back in the main kitchen area, come with an inset extra wide Blanco sink unit. There is an additional integral corner carousel store. Plumbing for a freestanding washing machine and space for a condenser tumble dryer Also forming part of the extension, the boot room has dark grey fronted cupboards providing excellent additional storage with space above.. The back door opens to a generous verandah style porch which offers a sheltered, undercover seating area enjoying great views to Kendal Castle and the Lakeland fells beyond. The area is paved and there’s outside lighting; a lovely place to sit on a nice evening. The double garage has two electric insulated roller doors and the loft space above the garage is insulated and has lighting. There’s enough length for additional store cupboards along the back wall. There are also fitted wall and base units on one side of the garage. The boiler is located at the back of the garage and the inverter for the solar panels is in the loft space close to the access point. From the entrance hall, that has a useful under stairs cupboard, the stairs rise to the first floor landing. Here there is a deep storage cupboard, and an airing cupboard with traditional hot water tank and hanging rail. The loft hatch has been enlarged and a pull-down wooden ladder gives easy access to the boarded roof space which also has light and power. This is a house that really doesn’t skimp on storage. From the front window of the principal bedroom the views get even better. Look out over roof tops to the castle and fells of Kentmere Horseshoe and Longsleddale. The rear window looks over the south garden and field beyond. The ensuite shower room has a large cubicle with Deva rainfall and handheld shower heads. The bathroom suite is white with a floating white high-gloss fronted wash basin vanity unit and WC. The second bedroom has a lovely southerly view and its own ensuite shower room; cubicle with Deva shower, wash basin and WC. The third double bedroom enjoys a view up the length of the cul-de-sac with the fell as a backdrop. This is currently used as a home office. The fourth bedroom would accommodate a double bed but is presently used as a dressing room; it has an unobscured view to the rear garden and field. The four-piece family bathroom has a bath, shower cubicle with Deva rainfall and handheld shower heads, white high gloss fronted vanity unit and WC. The accommodation is well balanced and neatly presented ensuring that it would be an easy house to occupy and run; the neutral décor throughout means that it’s ready for immediate occupation. Step outside The garden wraps around the side and rear elevations. The back garden is south facing and private. The outlook is to the field and over to the woodland at the side, a few rowan trees have been planted and are maturing nicely. There’s a big paved area with plenty of space for a flexible configuration of outdoor furniture. The garden has been divided into different areas to provide definition between the spaces. The south-facing rear garden leads past rows of lavender and red robin shrubs that provide a demarcation to the side where a second paved area is a favourite spot for the lunchtime sun. The side garden borders adjacent woodland with a planted border of honeysuckle and foxgloves. This area attracts many different visiting birds to the feeders and is very private. A large dual-level composite d...
Referens:
EDEN-T94347116
Land:
GB
Stad:
Kendal
Postnummer:
LA9 7TG
Kategori:
Bostäder
Listningstyp:
Till salu
Fastighetstyp:
Hus & Enfamiljshus
Rum:
2
Sovrum:
4
Badrum:
3
Parkeringar:
1
Garage:
1
