BILDERNA LADDAS...
Hus & enfamiljshus for sale in Lytham Saint Anne's
9 752 506 SEK
Hus & Enfamiljshus (Till salu)
3 r
5 bd
3 ba
Referens:
EDEN-T94324349
/ 94324349
Referens:
EDEN-T94324349
Land:
GB
Stad:
Lytham St Annes
Postnummer:
FY8 4AE
Kategori:
Bostäder
Listningstyp:
Till salu
Fastighetstyp:
Hus & Enfamiljshus
Rum:
3
Sovrum:
5
Badrum:
3
Parkeringar:
1
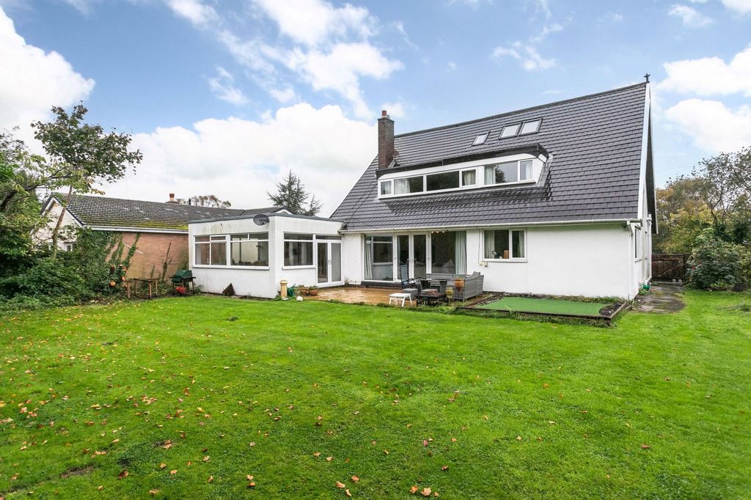
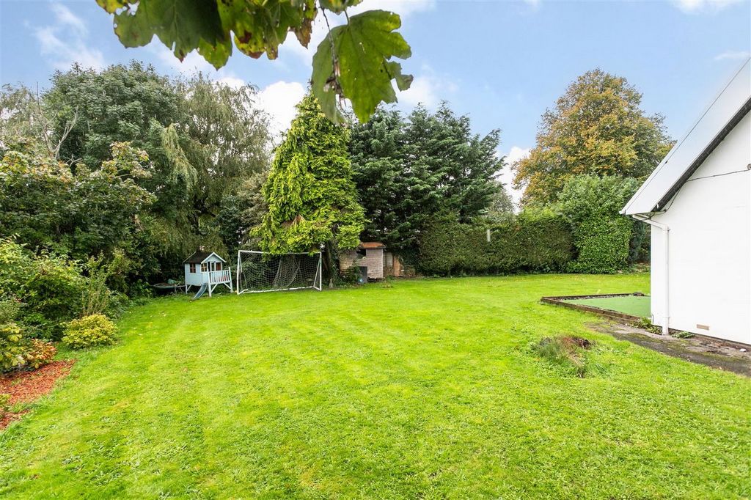


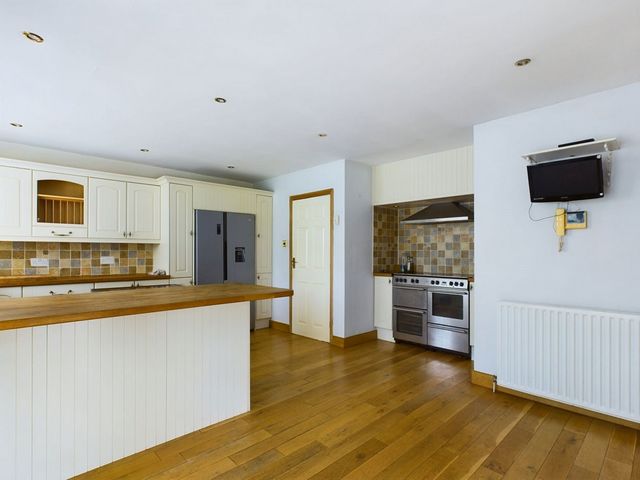


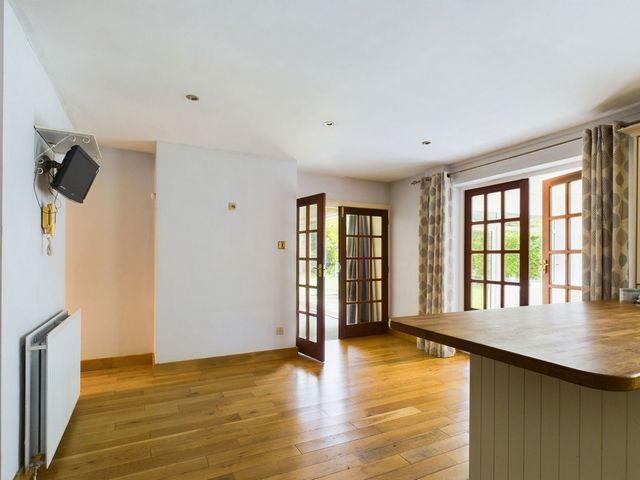
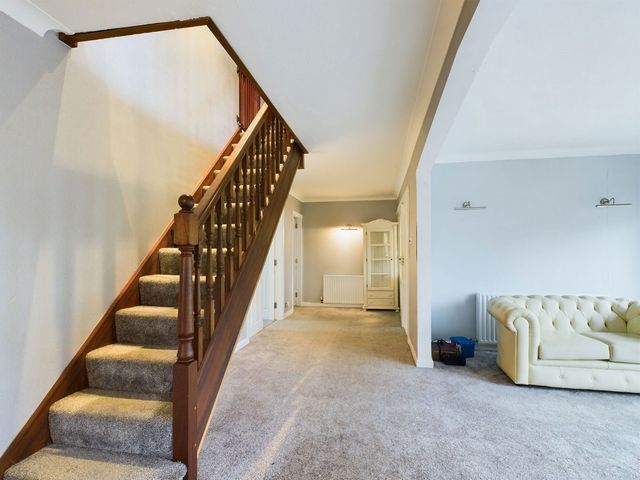
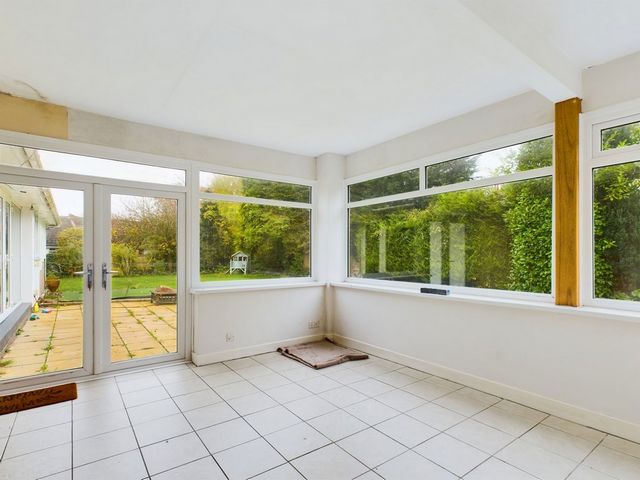

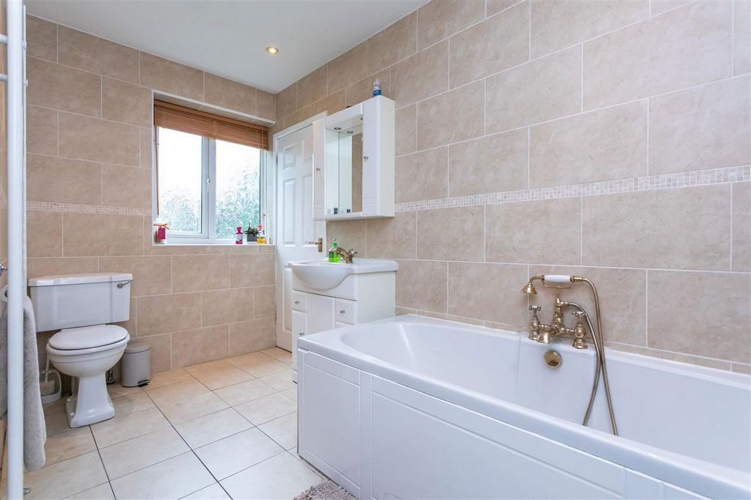
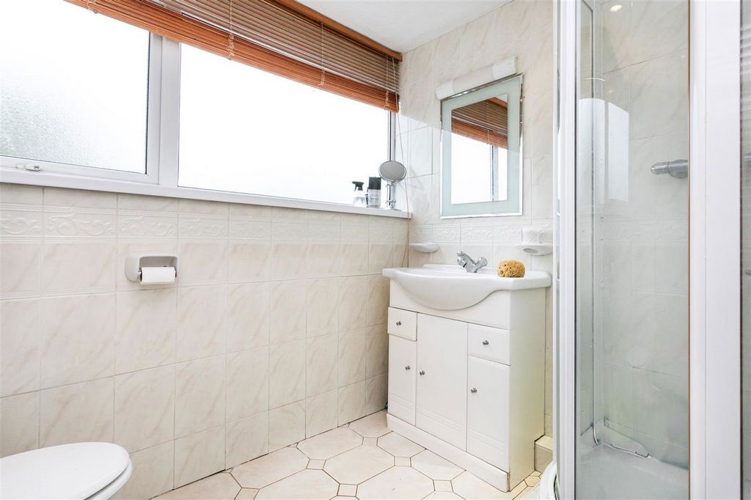

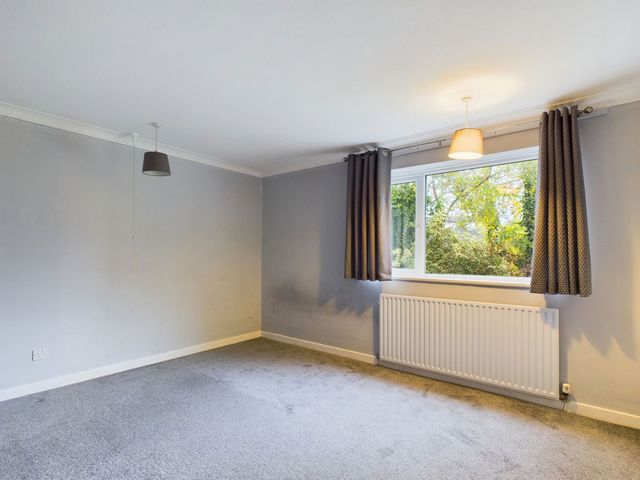
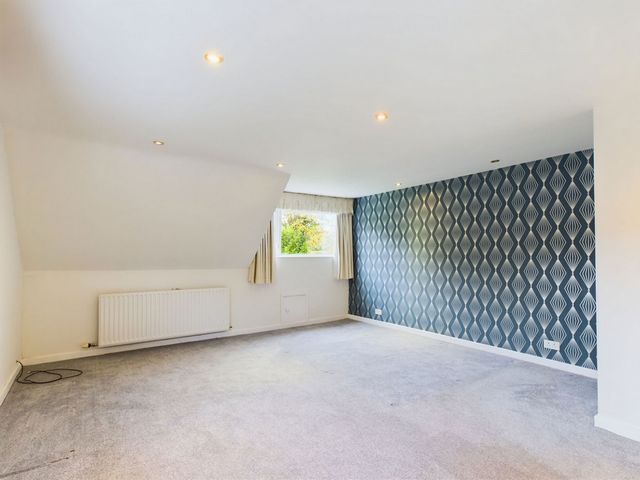
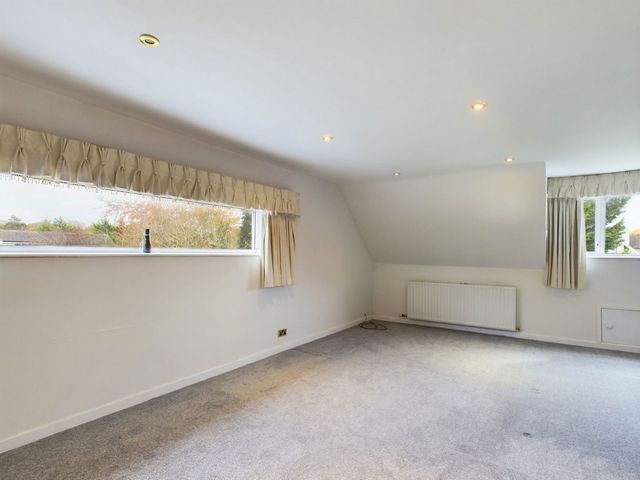







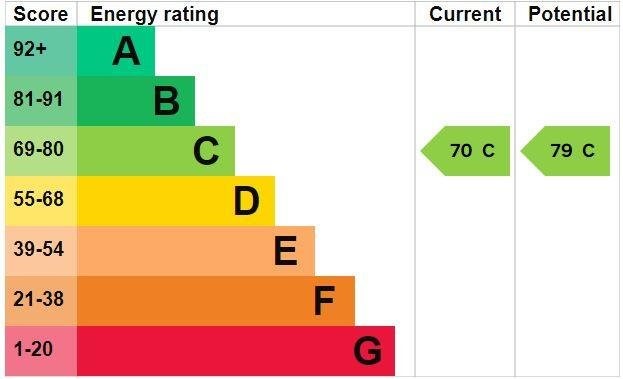
Well placed, Kintour Road offers convenient access to the various towns and villages along the Fylde Coast where you’ll find a wide range of entertainment and attractions, pubs, cafes and restaurants and shops with broad appeal. The light filled accommodation is spread out over three floors with the ground floor offering an entrance vestibule, a spacious inner hallway with sitting area, generous sitting room with French windows leading out to the rear garden, a kitchen providing access to the sunroom and an integral double garage. Two double bedrooms and a Jack and Jill style ensuite complete the offering to the ground floor. Ground floor bedrooms are such a flexible arrangement to any layout as they offer the potential for future proofing with a single level living option or alternatively an accessible bedroom for less mobile residents or guests.
To the first floor you’ll find the really rather roomy landing which has space for a dedicated office, perfect if you are looking to have the option of working from home. Up here is the principal bedroom, featuring both a walk-in wardrobe and an ensuite shower room. The fourth bedroom and family bathroom are on this floor with the fifth and final bedroom tucked away on the second floor.
Outside there is a level and family friendly wrap around L-shaped garden and a driveway with parking for several cars.
All in all, No. 3 Kintour Road is a great property with the potential for upgrading to make it well and truly your future family home.
Location
Lovely Lytham St Annes is a well-regarded seaside town on the Fylde coast, directly south of Blackpool on the Ribble Estuary. Just so you get your bearings if you are new to the area the town is made up of the four areas of Lytham, Ansdell, Fairhaven and St Annes-on-the-Sea.
By way of history, Lytham is the older settlement and used to cover the whole area. St Annes was founded as a new seaside resort in the 1870s on open land at the western end of the parish. From 1878 the two towns were administered separately (with Fairhaven and Ansdell being part of Lytham). They were reunited in 1922 under the compound name ‘Lytham St Annes’.
Homing in on Kintour Road, there is a strong sense of community locally, nestled between Regent Avenue and Islay Road, Kintour Road is a popular and sought after location for families and there’s no doubt why, day-to-day needs are well provided for between the Lytham, St Annes, Fairhaven and Ansdell. Between them you will find a full range of health services (doctors, dentists, opticians as well as hairdressers and barbers), professional services (including solicitors and accountants), supermarkets
(including Booths, Sainsbury’s and M&S), vets and a great selection of places to go for drinks and food as well as busy high streets with an array of independent retailers.
When the bright lights beckon, the diverse and welcoming city of Preston is the nearest and offers a bustling shopping experience, busy markets, a thriving arts and cultural scene, a calendar of annual events and plenty of historical and heritage sites to visit as well as several picturesque parks to wander around. Both NHS and private hospitals are in the city.
Lytham St Annes is well connected with access to the M55 a short distance away and from there you’re onto the M6 so whether you need to travel for business or pleasure access to the motorway network is to hand. Lytham has its own railway station with regular services to Preston which has a train station on the main West Coast line. From Preston you can be in Manchester in under an hour whether its for commuting, shopping excursions or theatre trips and the capitals of London and Edinburgh can be reached within 2.5 hours.
Step Inside
First impressions count and No.3 has an attractive entrance, the front door has an arched paneled glazing with matching windows either side. This opens to a spacious and light filled hallway which is large enough to accommodate a seating area.
Beyond the first set of double doors, the family sitting room creates an ideal entertaining space, with floor to ceiling double glazed windows and French windows opening to the rear garden; opened up on warmer days and you have a great flow from inside to out. When the weather turns and days get shorter and colder, there’s a warm and welcoming living flame gas fire which is set in the marble minster style fireplace with marble hearth. Creating a sociable flow and a sense of space there are double opening glass panel doors which open from the sitting room to the dining kitchen; solid oak timber floorboards and matching worktops atop the cream panel fronted cabinets offer a traditional look. There’s a pot sink, dishwasher and range cooker with a seven-burner gas hob and electric fan oven. The units extend into a breakfast bar for informal dining with space for a dining table and chairs in the adjacent sun room.
This property lends itself perfectly to multi-generational living, offering two ground floor double bedrooms, both with fitted wardrobes and the larger of the two bedrooms having a door to the ground floor bathroom in the form of a Jack and Jill style ensuite.
Looking to work from home on a full or part time basis? The spacious first floor landing has fitted desk furniture so you’re good to go. The dual aspect generously sized principal bedroom is a bit of a treat, there’s a walk-in wardrobe and an ensuite with shower, wash hand basin and loo. Another good-sized double bedroom with built in wardrobes complete and the family shower room complete the first floor set up. Rising to the second floor and off the landing is a store room and the fifth and final bedroom. If a degree of peace and quiet is required then this tucked away room is the bedroom of choice.
It’s all about the potential to upgrade, personalise and add value. Light and spacious, it’s been tenanted for some time and now needs a little TLC and that personal touch.
Step Outside
No.3 definitely offers kerb appeal. The in and out driveway and integral double garage together offer ample space for cars. The setting is attractive with an established garden with mature trees and planted borders. At the back of the house there’s a fenced and generously sized L shaped rear garden with a super sunny and southerly aspect. Mainly laid to lawn with a large, paved seating area it’s ideal for family time and get togethers with friends. There are mature trees and planting, a useful wooden shed for those gardening essentials.
Included in the sale
Fitted carpets, light fittings, Belling range cooker and Hotpoint dishwasher.
Directions
what3words: ///duos.sunbeam.retained
Use Sat Nav FY8 4AE with reference to the directions below:
Travelling west from Preston along the M55, at J4 take the first exit onto Preston New Road. At the first roundabout take the second turn onto B5410. Stay on the B5410 and take the first turning left after the traffic light junction with Heyhouse Lane (B5261),
which will lead you onto Regent Avenue. Kintour Road is the third right turn off Regent Avenue. The property is in the entrance to the small crescent on the right-hand side.
Services
Mains electricity, gas, water and drainage. Gas fired central heating from a Baxi wall mounted boiler in the garage.
Council Tax Band
G
Local Authority
Fylde Council
Broadband
Superfast speed available of 44 Mbps download and for uploading 8 Mbps.
Schools
Primary
Clifton Primary School
Mayfield Primary School
Ansdell Primary School
Secondary
Lytham St Annes High School
St Annes College Grammar School
Independent schools - AKS in Lytham and Rossall in
Fleetwood
Further education
Preston College
Preston’s Centre of Sporting Excellence
Myerscough College
University of Central Lancashire at Preston
Lancaster University
Tenure
Freehold
Features:
- Garden
- Parking Visa fler Visa färre A spacious and well-proportioned detached chalet style dormer bungalow occupying a coveted corner plot position. This spacious and light family home is well designed and after being tenanted for some time now offers great potential for new owners to refresh and put their own stamp on it. The space and layout are such that it would be the perfect opportunity for a young or growing family, or perhaps suit those seeking multi-generational living arrangements.
Well placed, Kintour Road offers convenient access to the various towns and villages along the Fylde Coast where you’ll find a wide range of entertainment and attractions, pubs, cafes and restaurants and shops with broad appeal. The light filled accommodation is spread out over three floors with the ground floor offering an entrance vestibule, a spacious inner hallway with sitting area, generous sitting room with French windows leading out to the rear garden, a kitchen providing access to the sunroom and an integral double garage. Two double bedrooms and a Jack and Jill style ensuite complete the offering to the ground floor. Ground floor bedrooms are such a flexible arrangement to any layout as they offer the potential for future proofing with a single level living option or alternatively an accessible bedroom for less mobile residents or guests.
To the first floor you’ll find the really rather roomy landing which has space for a dedicated office, perfect if you are looking to have the option of working from home. Up here is the principal bedroom, featuring both a walk-in wardrobe and an ensuite shower room. The fourth bedroom and family bathroom are on this floor with the fifth and final bedroom tucked away on the second floor.
Outside there is a level and family friendly wrap around L-shaped garden and a driveway with parking for several cars.
All in all, No. 3 Kintour Road is a great property with the potential for upgrading to make it well and truly your future family home.
Location
Lovely Lytham St Annes is a well-regarded seaside town on the Fylde coast, directly south of Blackpool on the Ribble Estuary. Just so you get your bearings if you are new to the area the town is made up of the four areas of Lytham, Ansdell, Fairhaven and St Annes-on-the-Sea.
By way of history, Lytham is the older settlement and used to cover the whole area. St Annes was founded as a new seaside resort in the 1870s on open land at the western end of the parish. From 1878 the two towns were administered separately (with Fairhaven and Ansdell being part of Lytham). They were reunited in 1922 under the compound name ‘Lytham St Annes’.
Homing in on Kintour Road, there is a strong sense of community locally, nestled between Regent Avenue and Islay Road, Kintour Road is a popular and sought after location for families and there’s no doubt why, day-to-day needs are well provided for between the Lytham, St Annes, Fairhaven and Ansdell. Between them you will find a full range of health services (doctors, dentists, opticians as well as hairdressers and barbers), professional services (including solicitors and accountants), supermarkets
(including Booths, Sainsbury’s and M&S), vets and a great selection of places to go for drinks and food as well as busy high streets with an array of independent retailers.
When the bright lights beckon, the diverse and welcoming city of Preston is the nearest and offers a bustling shopping experience, busy markets, a thriving arts and cultural scene, a calendar of annual events and plenty of historical and heritage sites to visit as well as several picturesque parks to wander around. Both NHS and private hospitals are in the city.
Lytham St Annes is well connected with access to the M55 a short distance away and from there you’re onto the M6 so whether you need to travel for business or pleasure access to the motorway network is to hand. Lytham has its own railway station with regular services to Preston which has a train station on the main West Coast line. From Preston you can be in Manchester in under an hour whether its for commuting, shopping excursions or theatre trips and the capitals of London and Edinburgh can be reached within 2.5 hours.
Step Inside
First impressions count and No.3 has an attractive entrance, the front door has an arched paneled glazing with matching windows either side. This opens to a spacious and light filled hallway which is large enough to accommodate a seating area.
Beyond the first set of double doors, the family sitting room creates an ideal entertaining space, with floor to ceiling double glazed windows and French windows opening to the rear garden; opened up on warmer days and you have a great flow from inside to out. When the weather turns and days get shorter and colder, there’s a warm and welcoming living flame gas fire which is set in the marble minster style fireplace with marble hearth. Creating a sociable flow and a sense of space there are double opening glass panel doors which open from the sitting room to the dining kitchen; solid oak timber floorboards and matching worktops atop the cream panel fronted cabinets offer a traditional look. There’s a pot sink, dishwasher and range cooker with a seven-burner gas hob and electric fan oven. The units extend into a breakfast bar for informal dining with space for a dining table and chairs in the adjacent sun room.
This property lends itself perfectly to multi-generational living, offering two ground floor double bedrooms, both with fitted wardrobes and the larger of the two bedrooms having a door to the ground floor bathroom in the form of a Jack and Jill style ensuite.
Looking to work from home on a full or part time basis? The spacious first floor landing has fitted desk furniture so you’re good to go. The dual aspect generously sized principal bedroom is a bit of a treat, there’s a walk-in wardrobe and an ensuite with shower, wash hand basin and loo. Another good-sized double bedroom with built in wardrobes complete and the family shower room complete the first floor set up. Rising to the second floor and off the landing is a store room and the fifth and final bedroom. If a degree of peace and quiet is required then this tucked away room is the bedroom of choice.
It’s all about the potential to upgrade, personalise and add value. Light and spacious, it’s been tenanted for some time and now needs a little TLC and that personal touch.
Step Outside
No.3 definitely offers kerb appeal. The in and out driveway and integral double garage together offer ample space for cars. The setting is attractive with an established garden with mature trees and planted borders. At the back of the house there’s a fenced and generously sized L shaped rear garden with a super sunny and southerly aspect. Mainly laid to lawn with a large, paved seating area it’s ideal for family time and get togethers with friends. There are mature trees and planting, a useful wooden shed for those gardening essentials.
Included in the sale
Fitted carpets, light fittings, Belling range cooker and Hotpoint dishwasher.
Directions
what3words: ///duos.sunbeam.retained
Use Sat Nav FY8 4AE with reference to the directions below:
Travelling west from Preston along the M55, at J4 take the first exit onto Preston New Road. At the first roundabout take the second turn onto B5410. Stay on the B5410 and take the first turning left after the traffic light junction with Heyhouse Lane (B5261),
which will lead you onto Regent Avenue. Kintour Road is the third right turn off Regent Avenue. The property is in the entrance to the small crescent on the right-hand side.
Services
Mains electricity, gas, water and drainage. Gas fired central heating from a Baxi wall mounted boiler in the garage.
Council Tax Band
G
Local Authority
Fylde Council
Broadband
Superfast speed available of 44 Mbps download and for uploading 8 Mbps.
Schools
Primary
Clifton Primary School
Mayfield Primary School
Ansdell Primary School
Secondary
Lytham St Annes High School
St Annes College Grammar School
Independent schools - AKS in Lytham and Rossall in
Fleetwood
Further education
Preston College
Preston’s Centre of Sporting Excellence
Myerscough College
University of Central Lancashire at Preston
Lancaster University
Tenure
Freehold
Features:
- Garden
- Parking